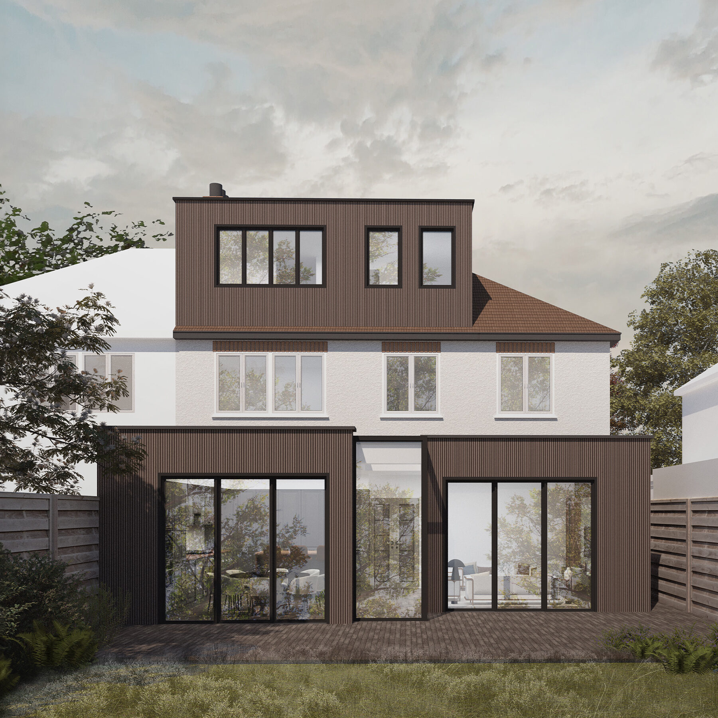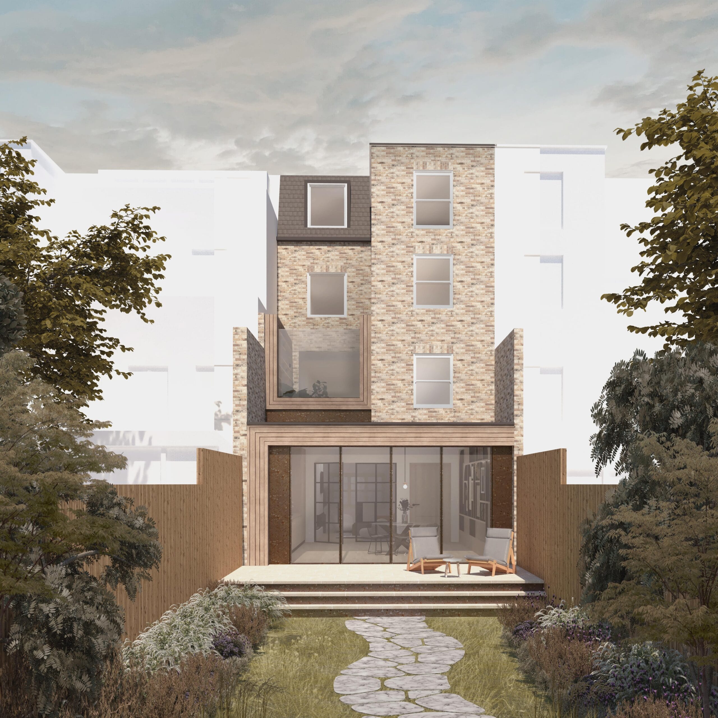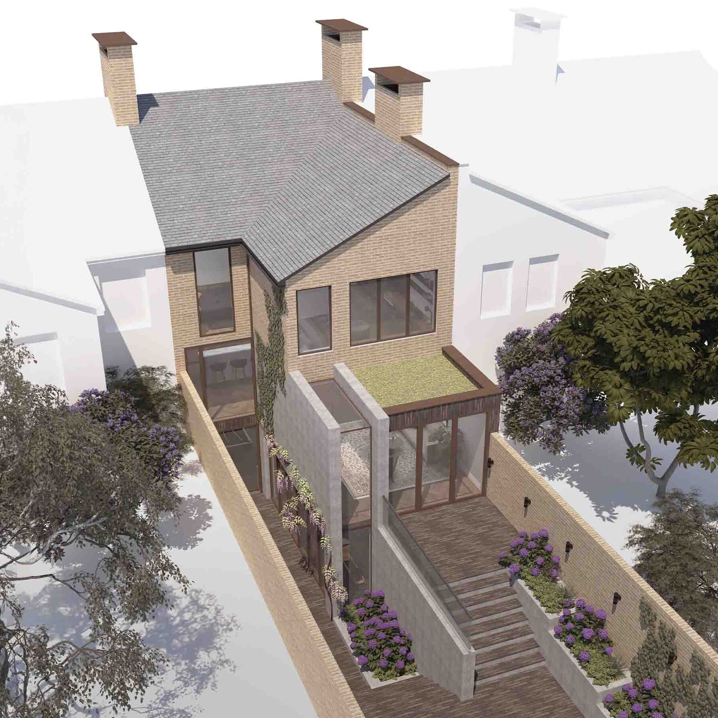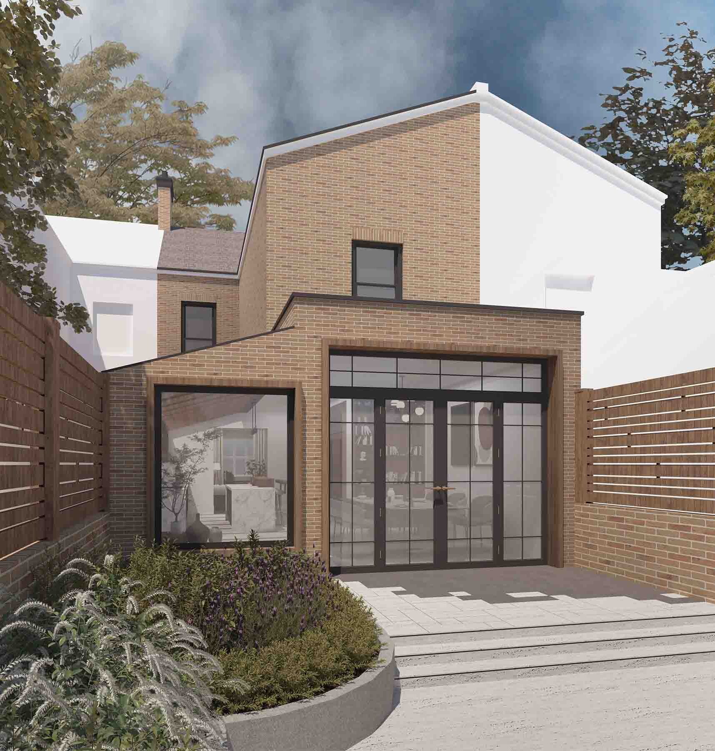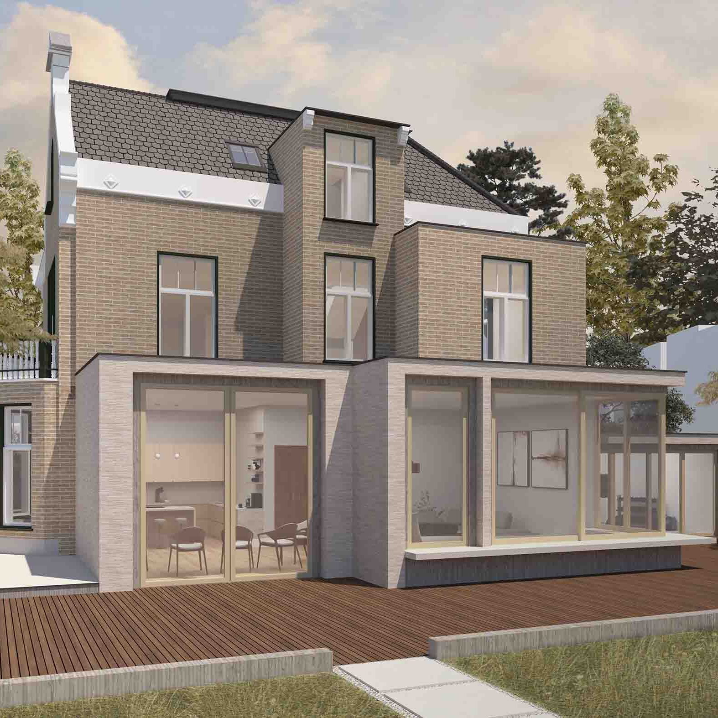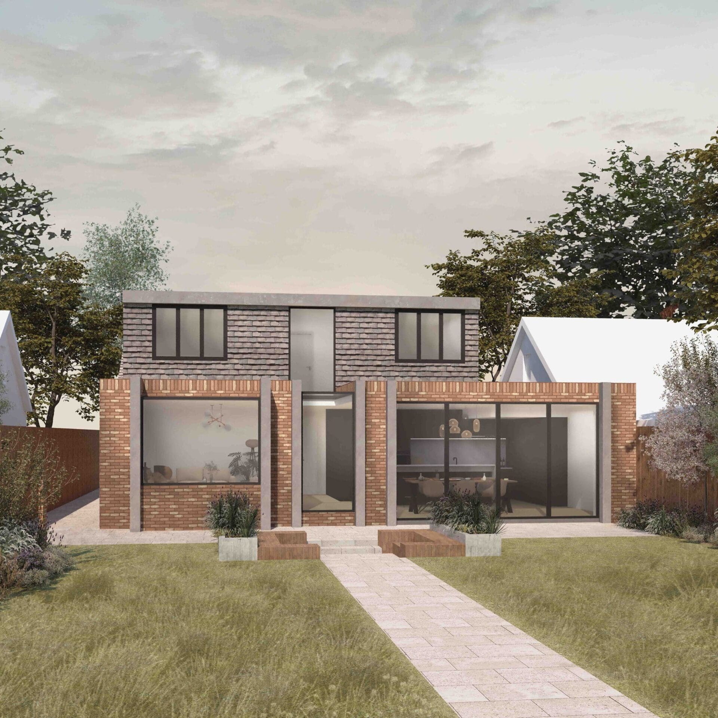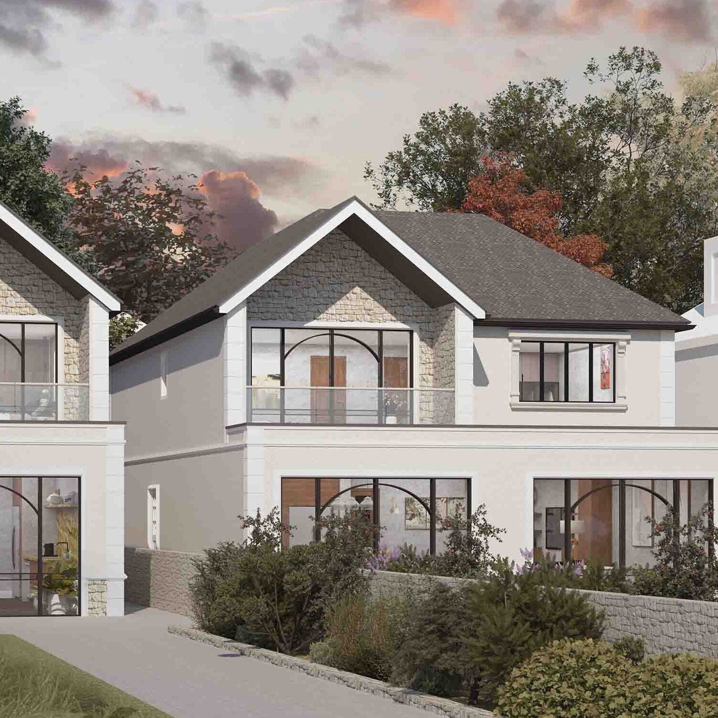Loft Conversion or Extension: Which Is Right for Your Home?
Are you feeling the squeeze at home? With growing families, remote working, and the ever-increasing need for more space, many homeowners in London and Surrey find themselves torn between two major decisions: loft conversion or extension? Whether you’re in the bustling streets of Clapham or the leafy suburbs of Guildford, making the right choice could transform your home into the perfect fit for your lifestyle.
But which route should you take? Should you head upwards into the loft, or stretch outwards into your garden? Both loft conversions and home extensions come with their unique benefits, challenges, and costs, and what’s right for your London or Surrey home will depend on various factors. In this blog, we’ll compare these two popular options, laying out the pros, cons, and everything in between to help you make the best decision for your property.
In This Article
1. Why Consider a Loft Conversion or Home Extension?
2. Loft Conversions: Maximising Unused Space
3. Home Extensions: Expanding Outwards
4. Loft Conversion vs Extension: What Are the Costs?
5. Key Considerations
6. Planning Permission and Building Regulations: What You Need to Know
7. Futureproofing Your Home: Thinking Long-Term
8. The Verdict: Loft Conversion vs Extension?
Why Consider a Loft Conversion or Home Extension?
With property prices consistently high, particularly in London and Surrey, many homeowners are turning to improvements instead of moving. In fact, a 2023 study showed that the average cost of moving in London is around £22,000, once you factor in estate agent fees, stamp duty, legal costs, and removals. For many, that makes staying put and upgrading the current home a much more attractive option.
Plus, both loft conversions and home extensions can add significant value to your property. According to OnTheMarket, a well-executed loft conversion can increase the value of a home by up to 21%, while a ground-floor extension could boost the value by 10-15%. In areas like Richmond or Weybridge, where property values are already at a premium, these percentages could represent a massive uplift in your home’s worth.
Now, let’s break down the two main options.
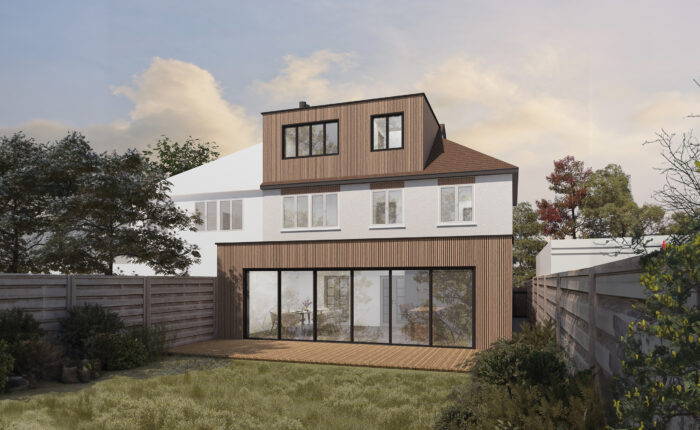
Why not Both? -Timber Clad Loft Dormer & Kitchen Extension – Scarlet House
Loft Conversions: Maximising Unused Space
Loft conversions are a fantastic way to utilise the space you already have. Many homes in London and Surrey have lofts that are either used for storage or are completely unused and there are plenty of loft conversion ideas for what it can be used for. This ‘dead’ space is prime real estate for an extra bedroom, office, or even a luxurious master suite. Types include a loft conversion with dormer, a mansard loft conversion, a hip-to-gable loft conversion, or an L-shaped loft conversion.
Pros of Loft Conversions:
- Cost-effective: Loft conversions are often cheaper than building outwards with a home extension. On average, a loft conversion costs between £55,000 and £80,000 in London or Surrey, depending on the size and design. Comparatively, an extension could set you back £60,000 to £160,000.
- No loss of garden space: If you’re short on outdoor space, a loft conversion allows you to gain valuable internal square footage without sacrificing your garden.
- Less disruption: Loft conversions typically involve less disturbance to your daily life than an extension, as most of the work happens out of the main living areas. You might even be able to stay in your home while the project is completed.
- Faster process: Depending on the complexity of the design, loft conversions can take around 12-16 weeks to complete, which is generally quicker than a full-blown home extension. They also may fall under your permitted development rights, which is simpler than planning permission in most cases.
Cons of Loft Conversions:
- Height restrictions: Not every loft is suitable for conversion. If your roof is too shallow (under 2.2 metres), you may need to raise it, which can add significant costs.
- Limited layouts: Loft spaces can sometimes be tricky to work with. You may have to accommodate sloping ceilings or awkward layouts, which can limit the potential of the room.
- Planning permission: While many loft conversions fall under permitted development, certain types—like mansard loft conversions—might require planning permission, especially in conservation areas like those found in Surrey’s villages or central London boroughs like Kensington & Chelsea.

Bungalow Extension & Loft Conversion Surrey – Dash House
Home Extensions: Expanding Outwards
If you’ve got the land, a home extension can provide a substantial amount of new space, giving you the flexibility to create the room layout that suits your needs. Extensions are popular in both London’s terraced homes and Surrey’s detached properties, offering a whole range of possibilities, from expanding the kitchen to adding a whole new living area or home office.
Pros of Home Extensions:
- Customisation: Extensions offer almost limitless potential. Whether you’re building a single-storey extension for a large open-plan kitchen or a multi-storey addition to add bedrooms and bathrooms, you have full control over the layout and design.
- Increase property value: On average, home extensions can increase your home’s value by up to 15%. In highly sought-after areas like Wimbledon, Richmond, or Esher, this increase could far outweigh the cost of the build.
- More living space: While loft conversions are often used for additional bedrooms, an extension can create new, larger living spaces. Open-plan kitchens with bi-fold doors leading into the garden are particularly popular.
Cons of Home Extensions:
- Higher cost: Extensions generally come with a higher price tag than loft conversions. A single-storey extension in London or Surrey typically costs between £50,000 and £120,000, while a two-storey extension could start at £95,000 or more.
- Loss of garden space: If outdoor space is at a premium, an extension could eat into your garden. In cities like London, where garden space is often already limited, this can be a big drawback.
- Longer timeline: Extensions can take longer to build—typically anywhere from 12 to 24 weeks, depending on the complexity of the project.
- Planning permission: Most extensions will require planning permission, especially if you’re making significant changes to the external appearance of the house. Planning can be more complicated in areas like Surrey’s Green Belt or London’s conservation areas, where stricter rules apply.
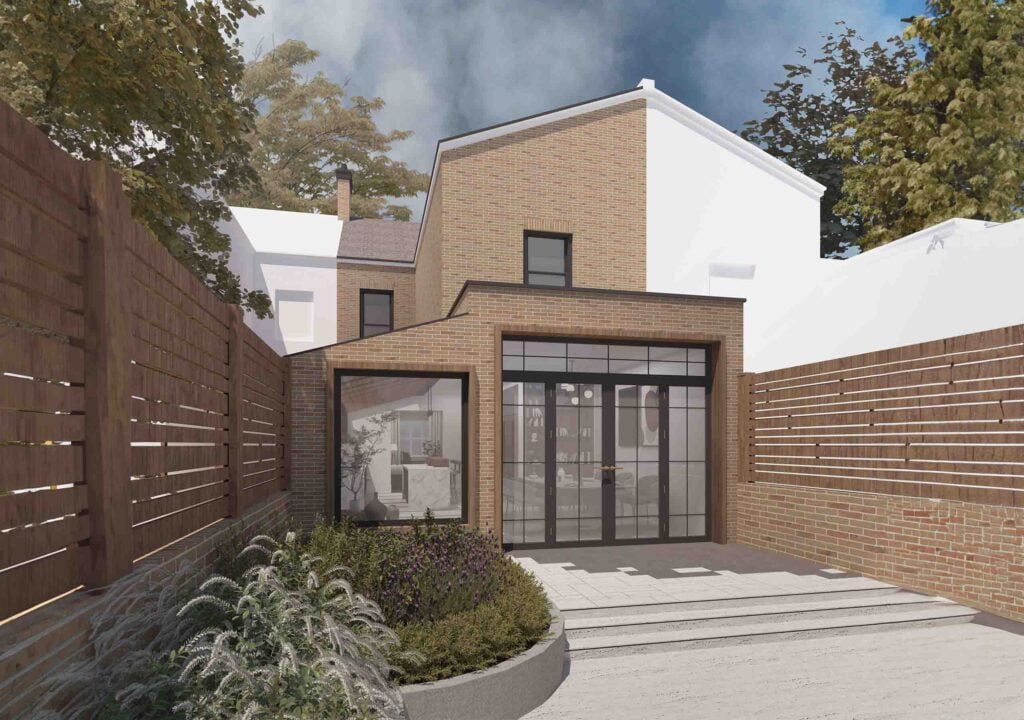
Single Storey Wraparound Kitchen Extension – Walnut House
Loft Conversion or Extension: What Are the Costs?
Here’s a rough breakdown of costs for both loft conversions and home extensions in London and Surrey:
| Type of Project | Average Cost (London) | Average Cost (Surrey) | Completion Timeframe |
|---|---|---|---|
| Loft Conversion (Dormer) | £60,000 – £80,000 | £55,000 – £75,000 | 12 – 16 weeks |
| Single-storey Extension | £60,000 – £120,000 | £50,000 – £110,000 | 12 – 20 weeks |
| Two-storey Extension | £100,000 – £160,000 | £95,000 – £155,000 | 16 – 24 weeks |
Of course, these are rough estimates and will depend on factors such as the size of the project, materials used, and the complexity of the build. Location is also a major factor—building in central London typically costs more due to higher labour costs and logistical challenges.
Key Considerations
1. Your Budget
If your budget is tight, a loft conversion may be the better option, as it tends to cost less than a home extension due to it’s mostly timber-framed construction. However, if you’ve got more room financially and you want to significantly enhance your home’s layout rather than just add another room, an extension offers far greater flexibility.
2. Available Space
If you’ve got a large garden, an extension could be the way to go. But if outdoor space is limited, or you want to preserve your garden, a loft conversion makes better use of what’s already there.
3. Your Home’s Layout
Consider how each option will affect your home’s current layout. Would adding an extra bedroom upstairs make a bigger difference than expanding your kitchen or living area?
4. Planning Permission
In Surrey, you might face stricter planning regulations, especially in the Green Belt or Areas of Outstanding Natural Beauty (AONBs). In London, conservation areas and listed buildings may also pose challenges, so it’s always best to consult with a specialist who knows the area well.
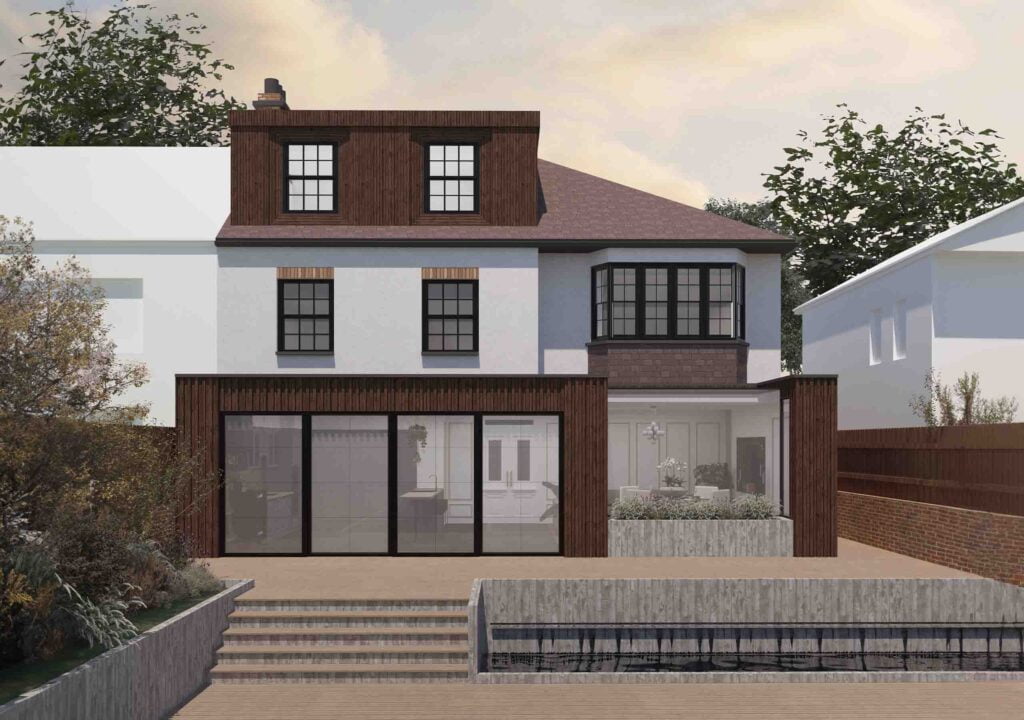
Modern Single Storey Extension & Loft Conversion – Flow House
Planning Permission and Building Regulations: What You Need to Know
When deciding between a loft conversion and an extension, understanding planning requirements is key. Loft conversions often fall under permitted development, meaning you can bypass full planning permission in many cases. However, certain types, like mansard or hip-to-gable lofts, may need formal approval, especially in conservation areas.
Extensions, on the other hand, usually require planning permission due to their impact on external spaces. Whether you’re expanding your kitchen or adding a two-storey extension, you’ll need to navigate specific guidelines, particularly in areas like London’s conservation zones or Surrey’s Green Belt.
Both options will also need to comply with Building Regulations, ensuring your project meets safety and energy efficiency standards. Consulting with an experienced architectural team can simplify these steps and help you avoid costly delays.
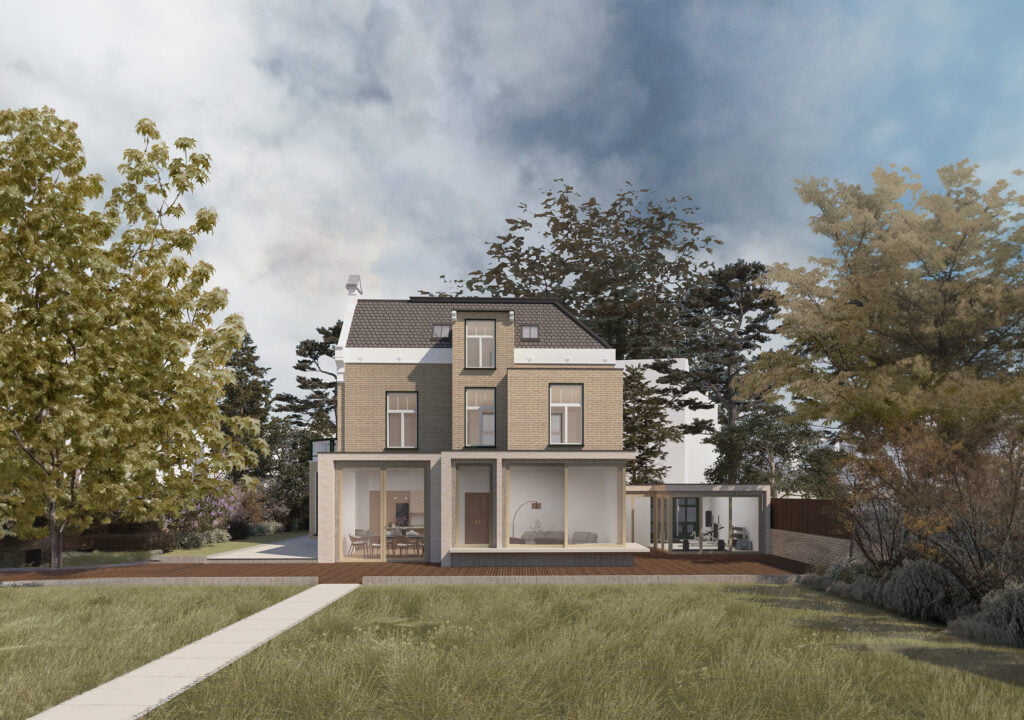
Single Storey Rear Extension with TPO Constraints – Stage House
Futureproofing Your Home: Thinking Long-Term
An important consideration when choosing between a loft conversion and an extension is how the changes will serve you in the future. Are you planning to grow your family or work from home long-term? A loft conversion can add a much-needed bedroom or dedicated office space.
Alternatively, extensions offer the flexibility to create multifunctional spaces, such as an open-plan kitchen-diner or a separate annexe for elderly relatives or family friends. Think about how your needs may evolve in the next 5–10 years to ensure your investment provides lasting physical and emotional value.
By planning with the future in mind, you’ll not only enhance your current lifestyle but also maximise your property’s appeal to potential buyers.
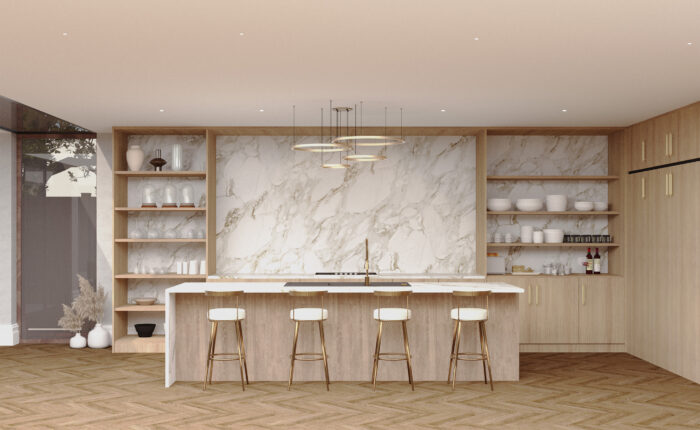
Modern Scandi-Style Kitchen Design – Trinity House
The Verdict: Loft Conversion or Extension?
Ultimately, the decision comes down to your specific needs and circumstances. Loft conversions are ideal for those looking to add an extra bedroom or home office without compromising on garden space. On the other hand, if you want to completely revamp your living space or add more than one room, a home extension could be the perfect choice.
Whether you live in a Victorian terrace in London or a detached home in Surrey, either option can add significant value and improve your home’s functionality. If you’re unsure which route to take, it’s always worth consulting with us to explore the best possibilities for your home.
Looking to explore loft conversions or home extensions in London or Surrey? At DeVis Architecture, we specialise in helping homeowners create their dream spaces, whether by transforming their lofts or extending their homes. Reach out today to discuss how we can help you unlock the full potential of your property.
