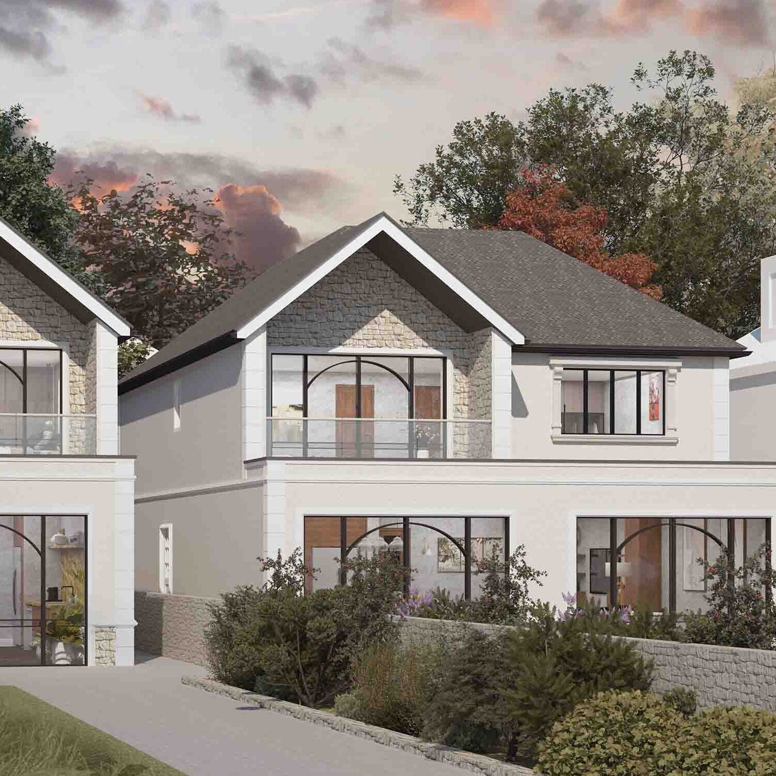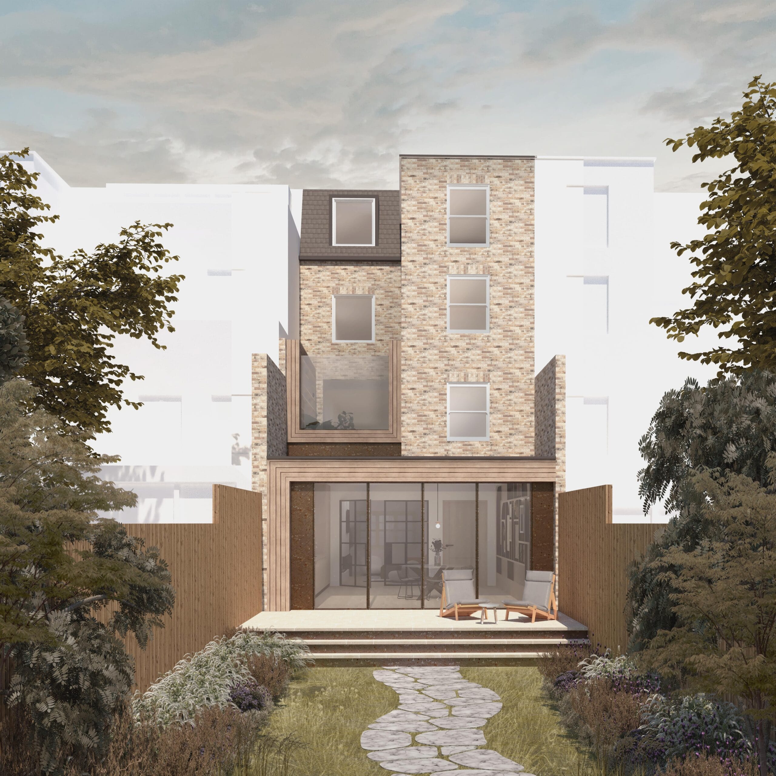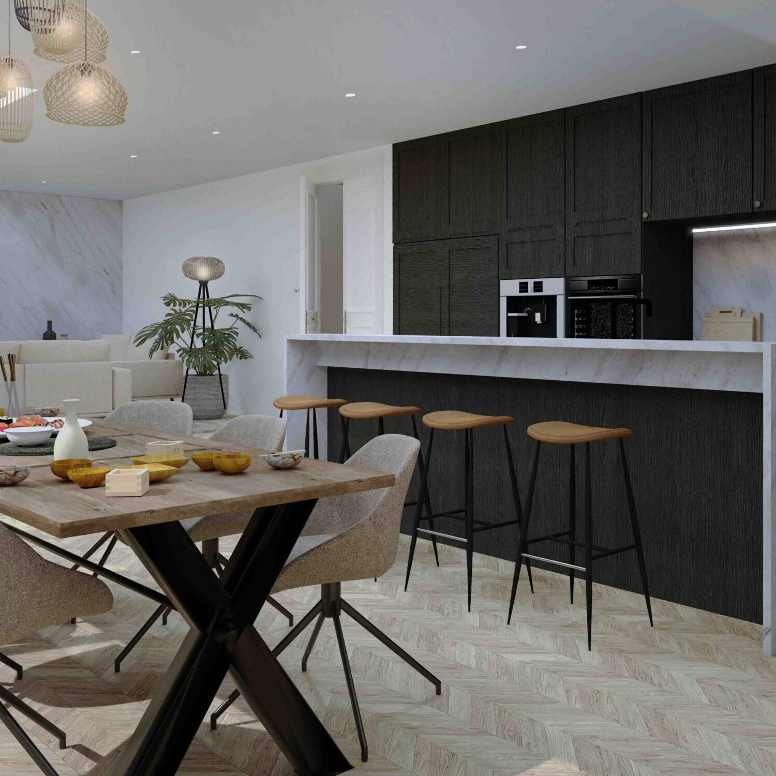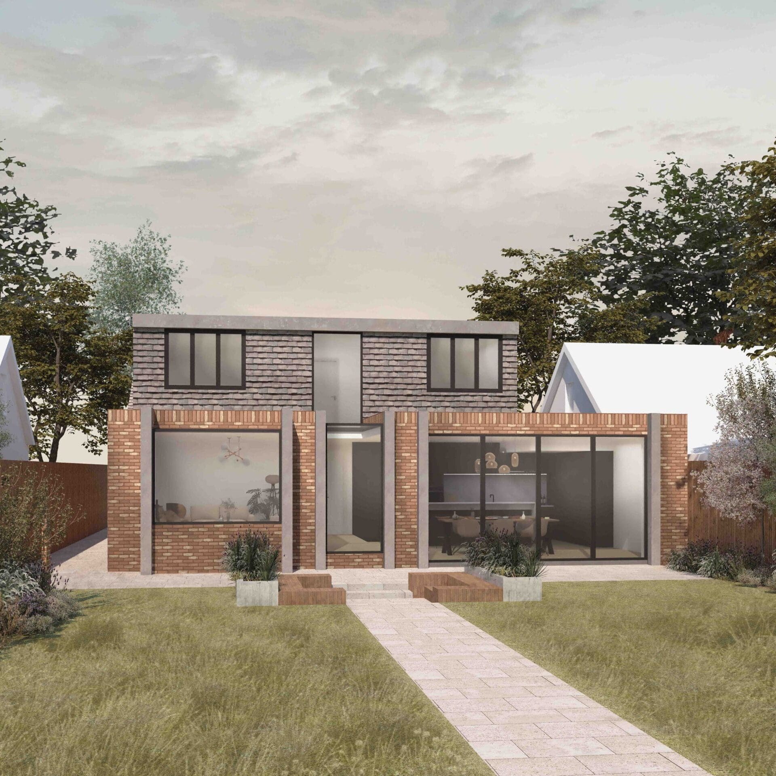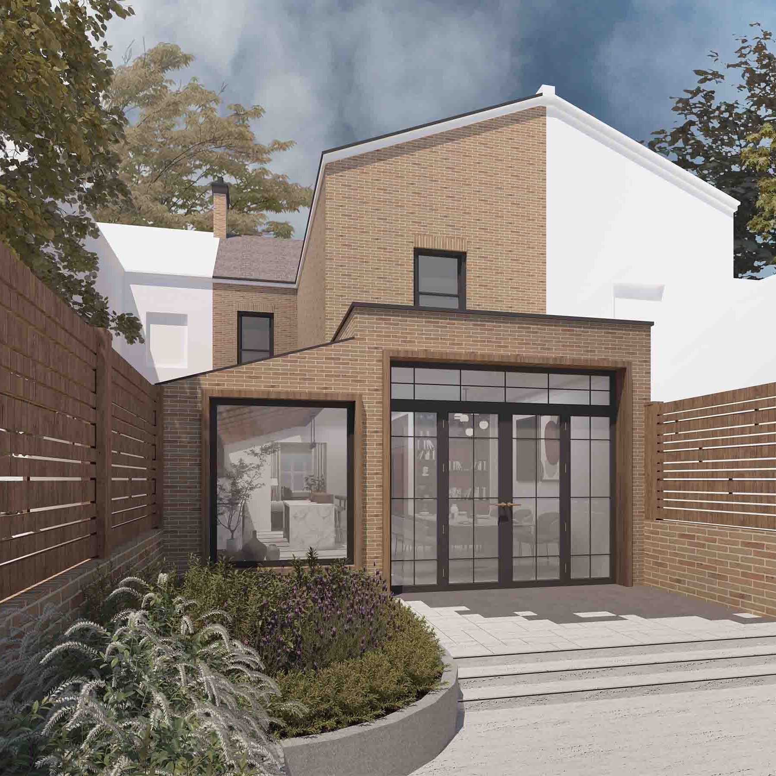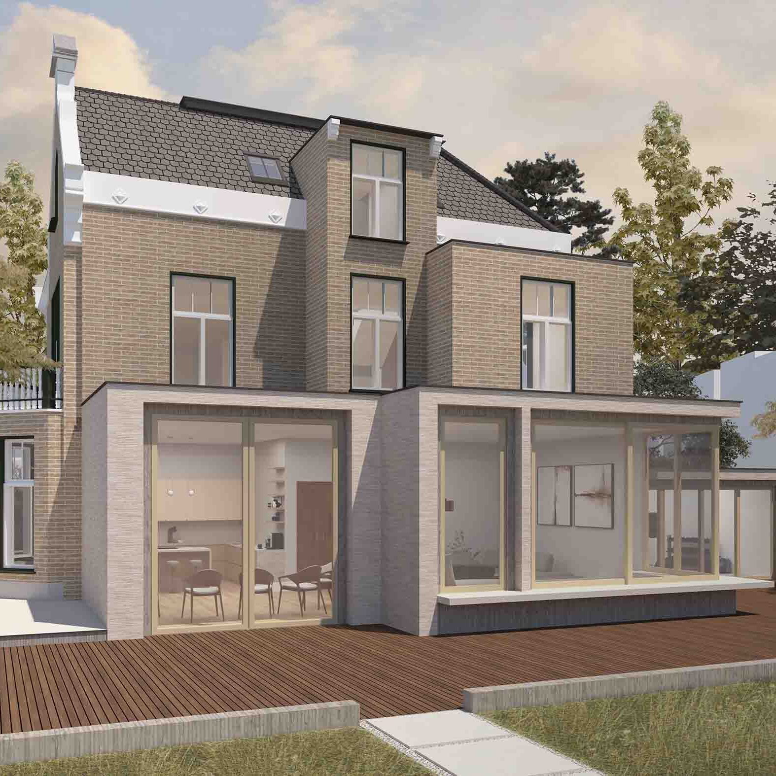Best Roof Design for Home Extensions: Maximising Natural Light
If you’re considering extending your home, choosing the right roof design is crucial. Not only does your roof type impact the look and feel of your extension, but it also plays a huge role in maximising natural light. At DeVis Architecture, we’re here to guide you through the various extension roof types, so you can select one that works perfectly for your space, style, and budget. Let’s explore the best options to bring light, functionality, and elegance to your home extension.
In This Article:
1. Types of Roof Design for Extensions
2.Flat Roofs vs. Pitched Roofs: Which Roof Design to Choose?
3.Pros and Cons of Popular Roof Design
4.Cost Considerations for Different Roof Design
5. Other Factors to Consider with Roof Design
6. Choosing the Right Roof Design for Your Extension
7. Why Choose DeVis Architecture for Your Extension?
Types of Roof Design for Extensions
Each roof type brings something unique to an extension. The right design will depend on your home’s architecture, your aesthetic preferences, and practical factors like space, budget, and light requirements. Here’s a rundown of popular roof types:
- Flat Roofs: Sleek and modern, flat roofs are often used for single storey extensions.
- Mono-Pitched Roofs: This single-slope design is great for adding character and height.
- Dual-Pitched Roofs: A traditional style with two slopes meeting in the centre, offering more room for insulation.
- Crown Roofs: Featuring a flat central area surrounded by pitched slopes, these roofs combine modern and traditional elements.
- Bespoke Roof Designs: Tailored to the specifics of your extension, these roofs can include skylights, glazed panels, or unique shapes for maximum natural light benefits.
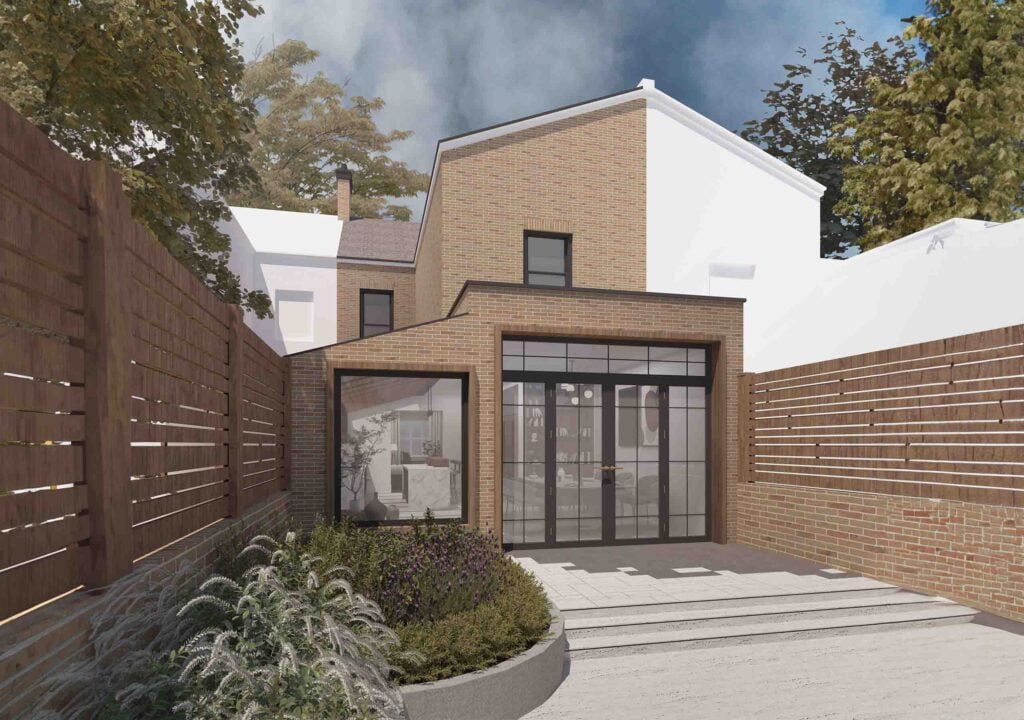
Traditional Conservation Area Wraparound Extension with Flat/Pitched Roof – Walnut House
Flat Roofs vs. Pitched Roofs: Which Roof Design to Choose?
The two main categories for extension roofs are flat and pitched roofs. Each has its own strengths depending on your priorities.
Flat Roof Extensions
A modern flat roof extension is often associated with contemporary designs and works well for minimalistic, single storey extensions. It’s generally cost-effective and easier to install, especially if your extension has limited vertical space. Flat roofs can also be fitted with skylights or lanterns to bring in extra light.
Pitched Roof Extensions
Pitched roofs, including mono-pitched and dual-pitched options, offer a more traditional aesthetic and provide additional space within the roof. With their sloped surfaces, pitched roofs allow for better rainwater drainage and can add height to your extension. They’re ideal if you want to create a bright, open plan space by incorporating large windows or skylights.
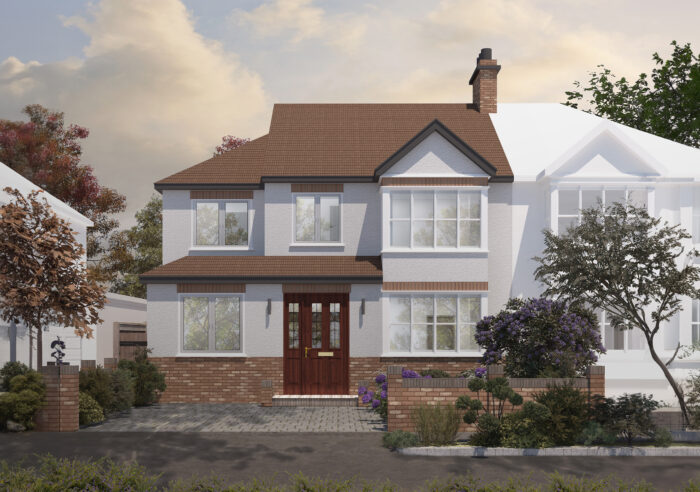
In-Keeping Double Storey Side Extension with Pitched Roof – Scarlet House
Pros and Cons of Popular Roof Design
Let’s break down the advantages and disadvantages of each extension roof type to help you make an informed choice.
1. Flat Roof Extension
Pros:
- Cost-Effective: Typically cheaper to construct than pitched roofs helping keep house extension costs down.
- Modern Aesthetic: Suits contemporary designs and clean lines.
- Skylight Options: Flat roofs can accommodate various skylight styles for added natural light.
Cons:
- Drainage: Flat roofs may need additional drainage solutions to prevent water build-up.
- Insulation: They can be less efficient at insulating, though modern insulation solutions are improving.
Ideal For: Minimalist, single storey extensions where simplicity and affordability are key.
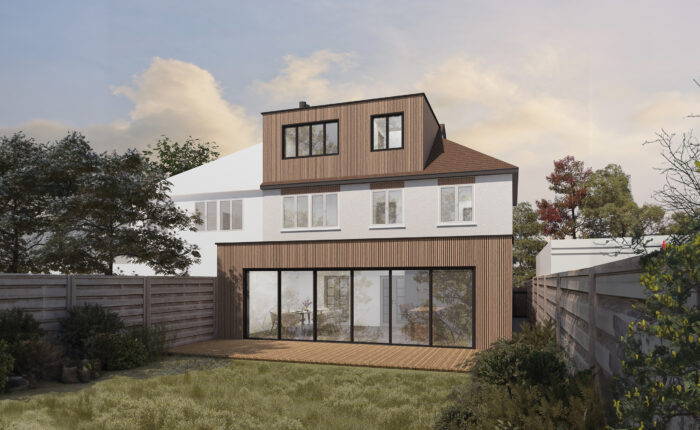
Timber Cladding Kitchen Extension with Flat Roof & Parapet – Scarlet House
2. Mono Pitched Roof Extensions
Pros:
- Height and Character: Creates a high-ceiling effect, making the space feel more open.
- Rainwater Drainage: The slope assists with efficient drainage and preventing water from pooling / leaks.
- Design Flexibility: Works well with large, vertical windows for increased light.
Cons:
- Complex Construction: It’s more challenging to design and construct than a flat roof.
- Higher Cost: The slope and extra materials generally make it pricier than a flat roof.
Ideal For: Extensions where height and natural light are priorities, such as kitchen or dining spaces.
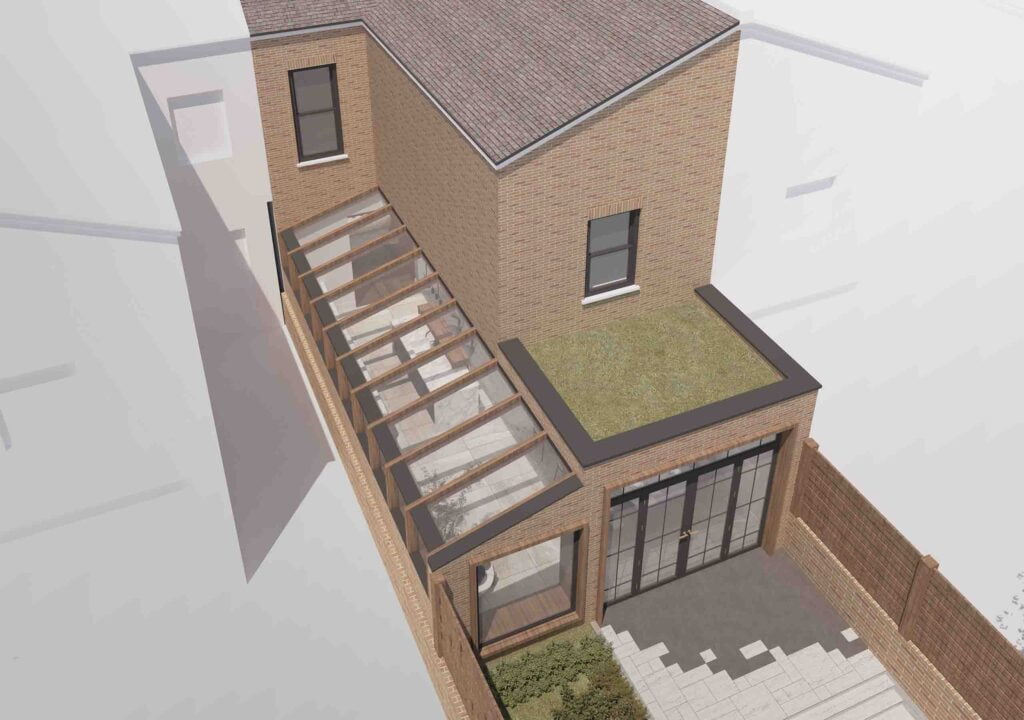
Mono-Pitched Side Return Extension – Walnut House
3. Dual Pitched Roof Extensions
Pros:
- Classic Appeal: A dual-pitched roof brings a timeless, traditional look.
- Extra Insulation: The added space allows for better insulation, ideal for energy efficiency.
- Ventilation: Improved ventilation options are available, which can be beneficial in large extensions.
Cons:
- Costly: Higher labour and material costs than a flat roof.
- Space Constraints: Can be challenging for extensions with limited vertical room.
Ideal For: Multi-purpose rooms needing a traditional look and good insulation, like family rooms or lounges.
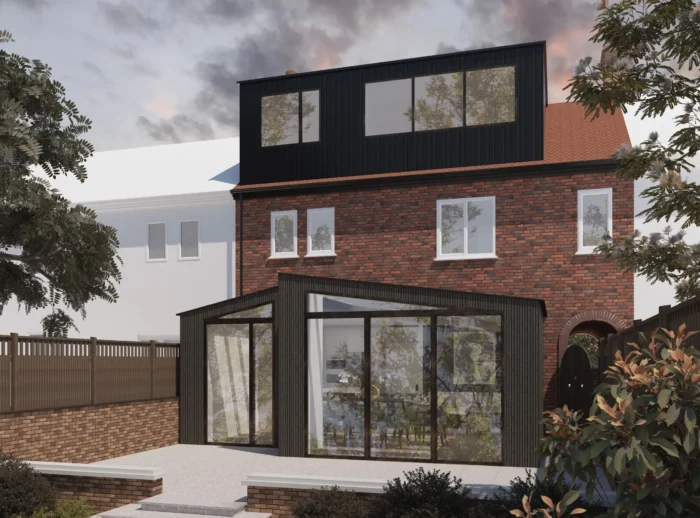
Dual Pitched Kitchen Extension – Arched House
4. Crown Roof Extensions
Pros:
- Elegant Design: The flat centre surrounded by pitched slopes combines classic and modern styles.
- Light Options: Perfect for incorporating a roof lantern, filling the space with natural light.
- Better Drainage: The sloped sides improve drainage over a completely flat roof.
Cons:
- Complexity: Requires more planning and materials than simpler roofs.
- Higher Maintenance: More elements mean more points of potential upkeep.
Ideal For: Larger extensions where a sophisticated, unique roof design is desired.
5. Bespoke Roof Designs
Pros:
- Complete Customisation: Tailored entirely to your space and aesthetic vision.
- Light Maximisation: Can include special features like floor-to-ceiling glazing, skylights, or lanterns.
- Increased Property Value: Bespoke designs can add a wow factor that appeals to future buyers.
Cons:
- Expensive: Customisation comes with a higher price tag.
- Extended Build Time: Designing and building a bespoke roof can take longer.
Ideal For: Extensions where creating a one-of-a-kind, light-filled space is the goal.
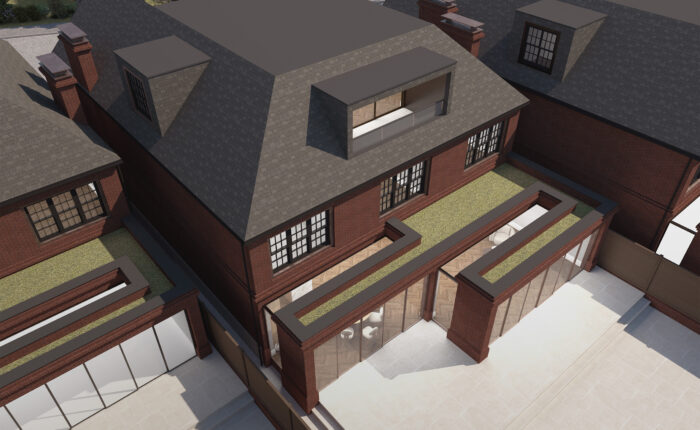
Bespoke Roof Design with Structural Glazing – Trinity House
Cost Considerations for Different Roof Design
Budget is always an important factor, so here’s a general idea of what you can expect for each roof type. Note that costs can vary widely based on materials, size, and location, so it’s best to get a professional quote for your specific project.
- Flat Roof: £1,500 to £3,000, depending on materials and insulation.
- Mono-Pitched Roof: Around £4,000 to £7,000 for medium-sized extensions.
- Dual-Pitched Roof: £5,000 to £10,000, depending on structural requirements.
- Crown Roof: £6,000 to £12,000, given the complex design and materials.
- Bespoke Roof: Starting around £8,000 but can go much higher based on custom features.

Bungalow Extension with Flat Green Roof – Dash House
Other Factors to Consider with Roof Design
When choosing a roof type for your extension, it’s not only about appearance and cost. Here are a few more considerations to keep in mind:
- Energy Efficiency: Pitched roofs generally offer better insulation, but with quality materials, flat roofs can also perform well.
- Planning Permissions: Many extensions fall under permitted development rights 2026, however, Some roofs may require planning approval, especially in conservation areas.
- Maintenance Needs: Flat roofs may need more frequent checks for water drainage, while pitched roofs offer better long-term durability.
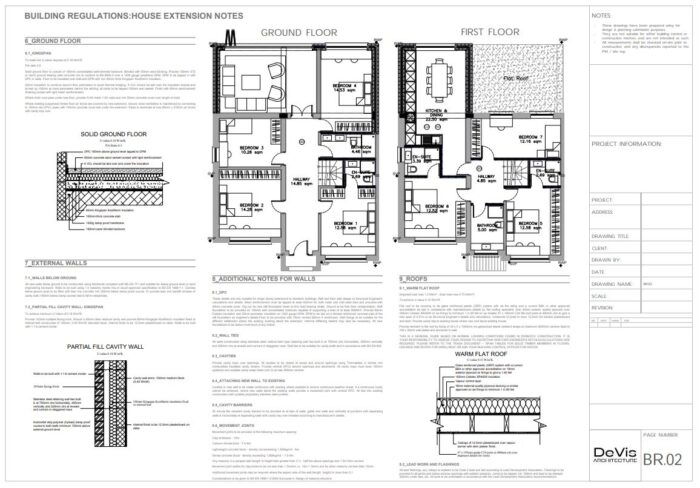
Building Regulations Drawings for Flat Roof Extension – In & Out House
Choosing the Right Roof Design for Your Extension
With so many options, the key is to consider your home’s style, your extension’s purpose, and your goals for light and space. At DeVis Architecture, we’re here to help you navigate these choices and ensure you end up with a roof that not only looks great but also enhances your living space.
For example:
- Single-Storey Kitchens: A flat or mono-pitched roof with skylights may suit open, modern kitchens perfectly.
- Larger Lounges: Dual-pitched or crown roofs work well for lounge extensions, adding both volume and charm.
- Bespoke Designs for Views: If you have a view worth capturing, bespoke roof designs with expansive glazing can create a striking focal point.
Why Choose DeVis Architecture for Your Extension?
At DeVis Architecture, our team specialises in designing extensions that bring light, functionality, and style to your home. Whether you’re expanding for a kitchen, lounge, or multifunctional space, we’ll guide you to a roof design that enhances both form and function. With careful planning and a keen eye for detail, we’ll help you achieve an extension that’s perfectly in sync with your vision.
Ready to explore the perfect roof for your extension? Contact us at DeVis Architecture today to begin your journey towards a beautiful, light-filled space.
