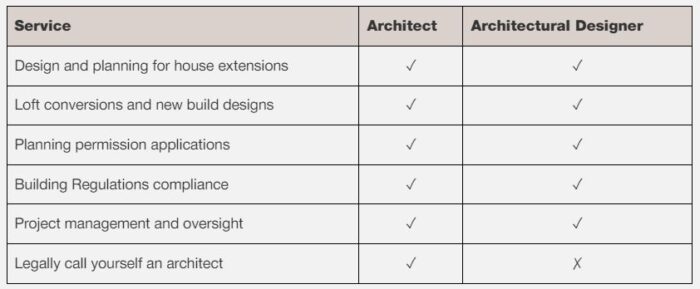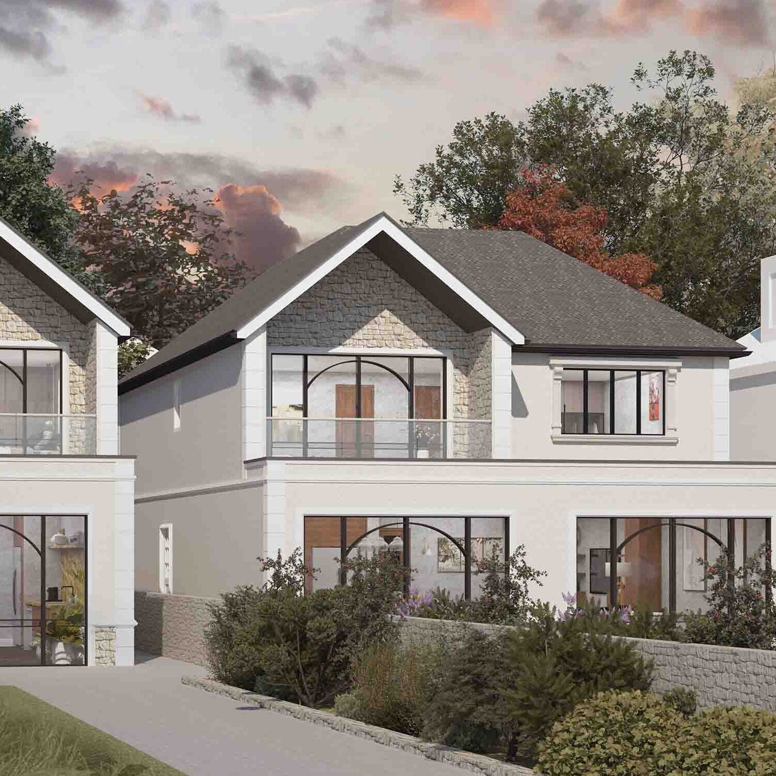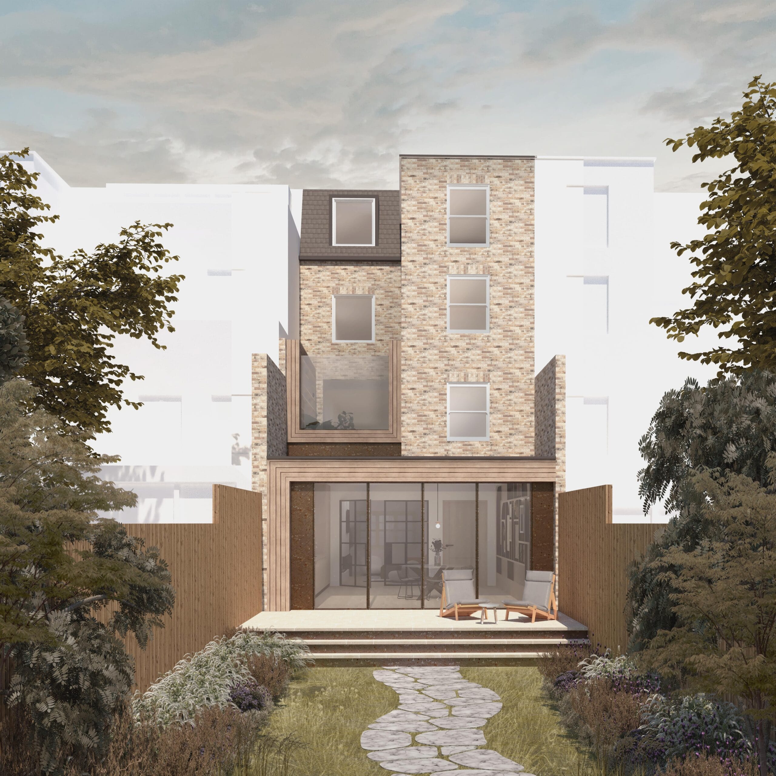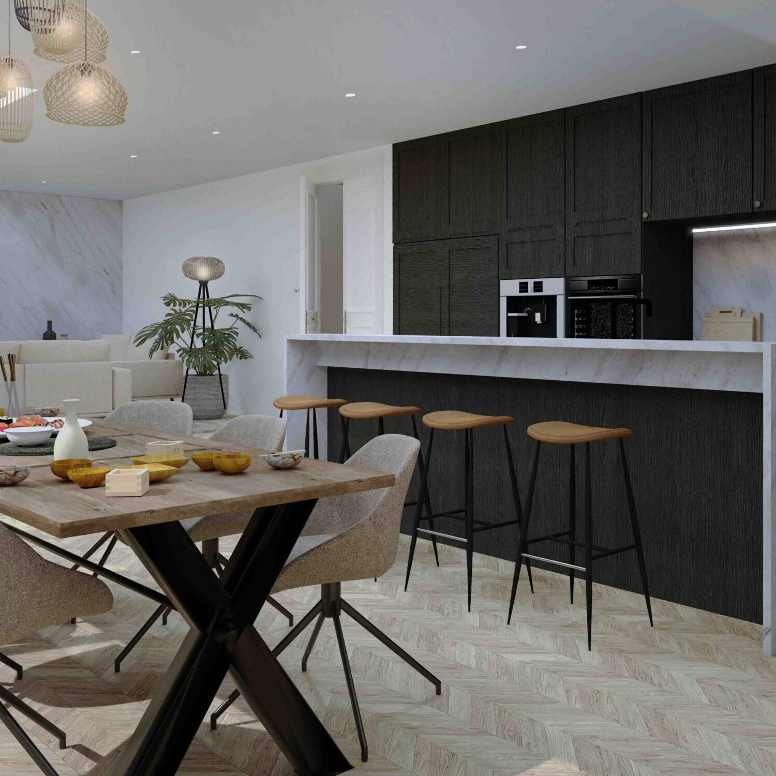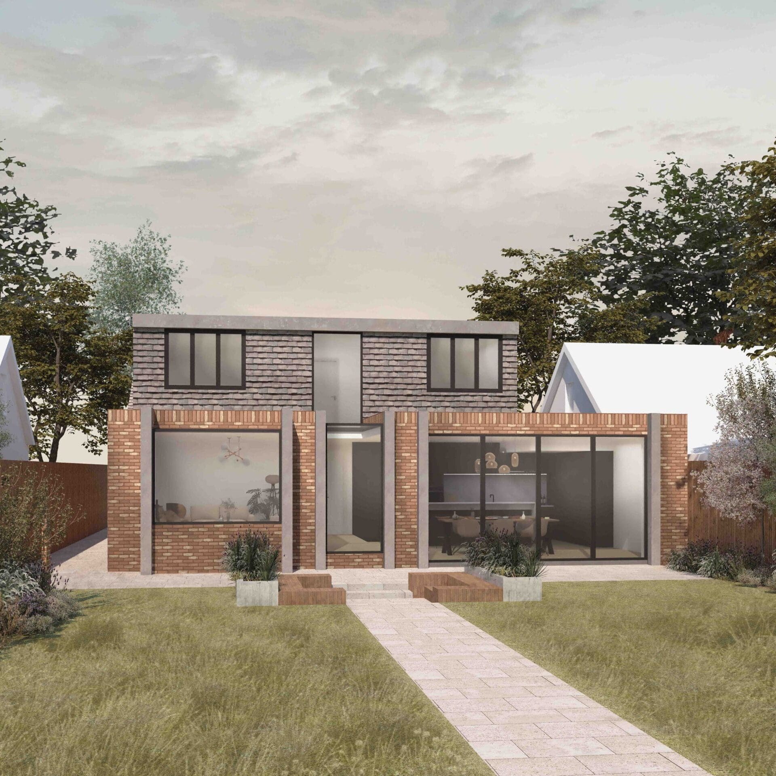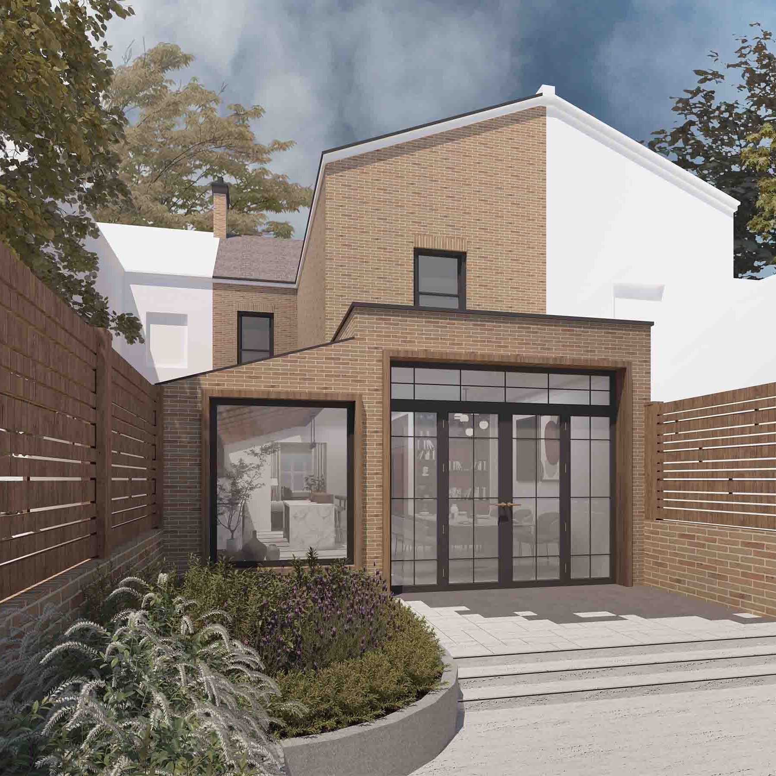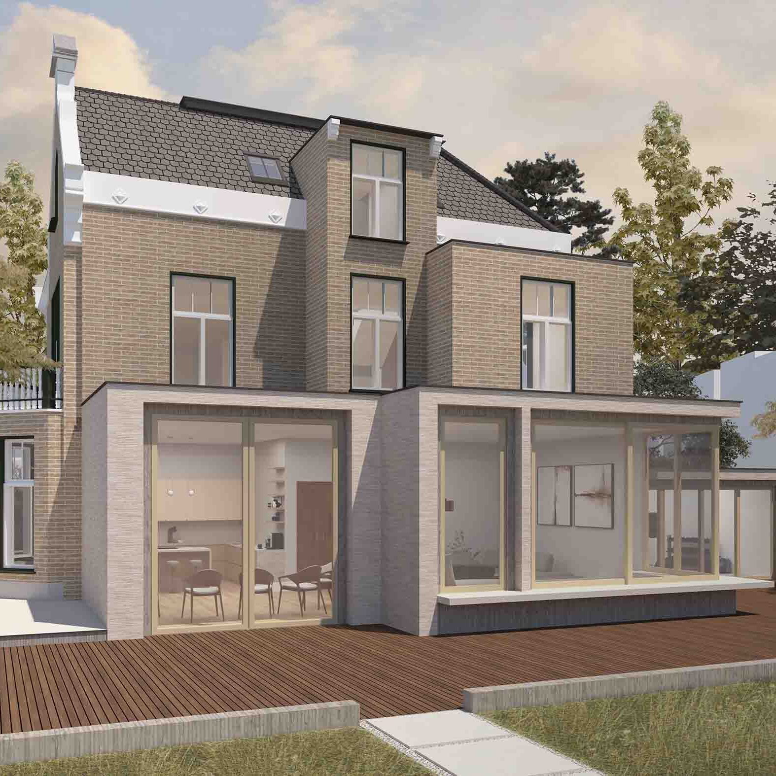Do I Need an Architect for a House Extension?
Are you thinking about extending your home and wondering if you really need a registered house extension architect to make it happen? When it comes to house extensions, the word ‘architect’ gets thrown around a lot. But did you know that it’s not a legal requirement to hire an ARB (Architects Registration Board) or RIBA (Royal Institute of British Architects) registered architect for your renovation project?
That’s where we come in. As architectural designers and technologists, we offer expert services that may just be the perfect fit for your home extension—without the ‘architect’ title but with all the know-how you need. Let’s break down why you might not need a registered architect for your project and why choosing a team like ours could save you time, money, and stress.
In This Article
1. What’s the Difference Between Architects and Architectural Designers?
2. Benefits of Hiring an Architectural Designer or Technologist
3. Do You Legally Need a Registered Architect?
4. Understanding the Legal Title: Why We Don’t Call Ourselves ‘Architects’
5. Common Myths About Hiring an Architect
6. When Might You Need a Registered Architect?
7. The Role of Architectural Technologists in Home Extensions
8. Streamlined Process: From Design to Completion
9. Conclusion: Why Choose Us for Your House Extension?
What’s the Difference Between Architects and Architectural Designers?
To clear up any confusion, let’s start with the basics. While home extension architects are required to complete a long and specific course of education and training, architectural designers and technologists take a more practical, hands-on approach. We work on a variety of residential projects like extensions, loft conversions, and new builds. Both roles involve designing spaces and guiding the project through to completion, but here’s the kicker: you don’t need an ARB/RIBA-registered architect for most home extensions.
Yes, house extension architects follow strict codes of conduct, but that doesn’t automatically mean they’re better suited for your project. In many cases, you’ll find that experienced architectural designers—like us—can offer a more tailored, cost-effective service for residential renovations.
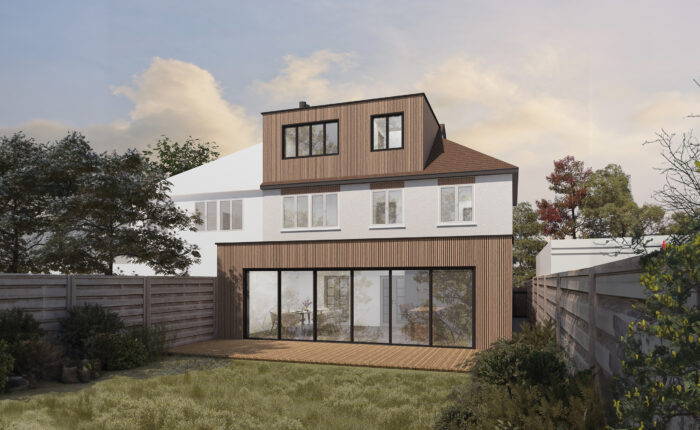
Timber Cladding Rear Extension & Dormer – Scarlet House
Benefits of Hiring an Architectural Designer or Technologist
So why choose us over a registered house extension architect? Here are a few reasons:
Cost-Effective Design Solutions
Hiring a registered architect often comes with higher fees. Our approach, as architectural designers, allows us to provide the same level of creativity and technical skill without the hefty price tag. We understand the ins and outs of residential design, so you’re not paying for extra qualifications that may not benefit your project.
Turn-Key Services
One of our biggest strengths is that we offer a comprehensive, turn-key service. From the initial consultation and design through to planning applications and Building Regulations, we handle every aspect of your project. Some registered architects often focus more on design, leaving you to deal with project managers, builders, and other specialists. We streamline the whole process for you.
Practical, Hands-On Experience
While registered architects may spend years studying theory and gaining broad-based skills, we focus on the practical side of residential projects. Our experience with house extensions, loft conversions, and renovations means we understand what works—and what doesn’t—in real-life scenarios. This gives us a hands-on approach that many clients appreciate.
Flexible and Bespoke
Your project is unique, and we know that a ‘one size fits all’ approach rarely works. We offer flexible, bespoke services tailored to your exact needs and budget. Whether you need simple drawings for planning or want us to handle every detail, we’ve got you covered. You can pick and choose the services that make sense for your project, without the rigidity that can sometimes come with hiring a registered architect.
Lesser Qualified Supporting Staff
When you sign a contract with an architect – especially in more competitive firms – you may be paying for the title rather than the service. In most cases, the practice’s registered architect may not ever look at your drawings, and you’ll be working with an architectural designer anyway. With us, our transparent approach means that you will be working directly with the people you sign up to work with in the first place.
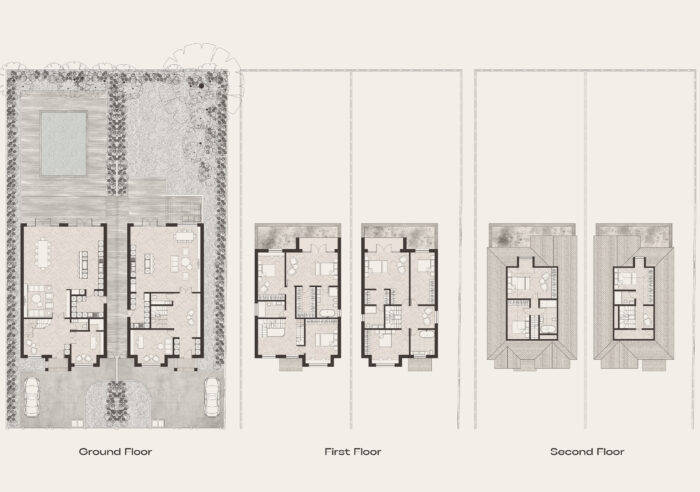
Two New Build Homes Architectural Plans – Twin Houses
Do You Legally Need a Registered Architect?
Here’s the good news: for the vast majority of home extensions, you don’t legally need a registered architect. As architectural designers and technologists, we are fully qualified to handle your project from concept to completion. We ensure that all work complies with planning laws and Building Regulations, and our designs are created with the same level of care and attention to detail that you’d expect from a registered architect.
In fact, for smaller projects like extensions or loft conversions, our services may be more practical and efficient. Larger architectural firms can sometimes feel impersonal, and your project might be passed through several hands. With us, you’ll deal directly with experienced professionals who are dedicated to your project from start to finish.
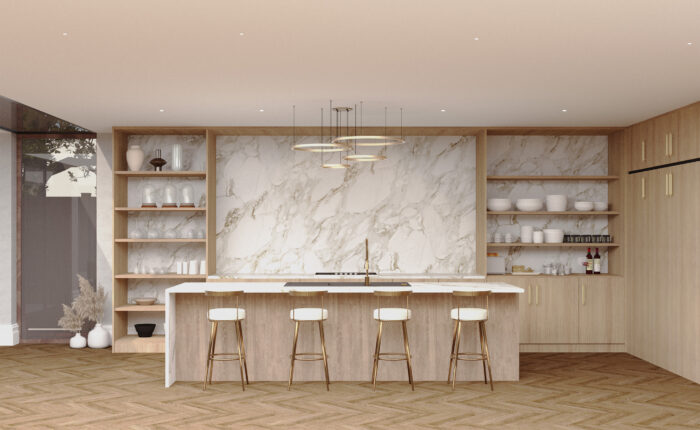
Modern Scandi-Style Kitchen Design – Trinity House
Understanding the Legal Title: Why We Don’t Call Ourselves ‘Architects’
Common Myths About Hiring a House Extension Architect
Let’s clear up a few misconceptions regarding architects for house extensions:
- Myth 1: Architects are essential for high-quality design.
While architects are trained in design, we’re just as capable of delivering innovative and beautiful extensions that meet your needs – just take a look at our portfolio! Our expertise in residential design means you’ll get a bespoke, stylish result. - Myth 2: Architects handle everything.
In reality, many architects focus on design and planning stages, leaving you to find your own builders, project managers, and other specialists. We offer a turn-key service, so you have a single point of contact throughout the entire process. - Myth 3: Only house extension architects understand Building Regulations and planning permission.
As architectural technologists, we’re experts in house extension rules too. We understand the complexities of planning applications and Building Regulations and have a strong track record of getting projects approved.
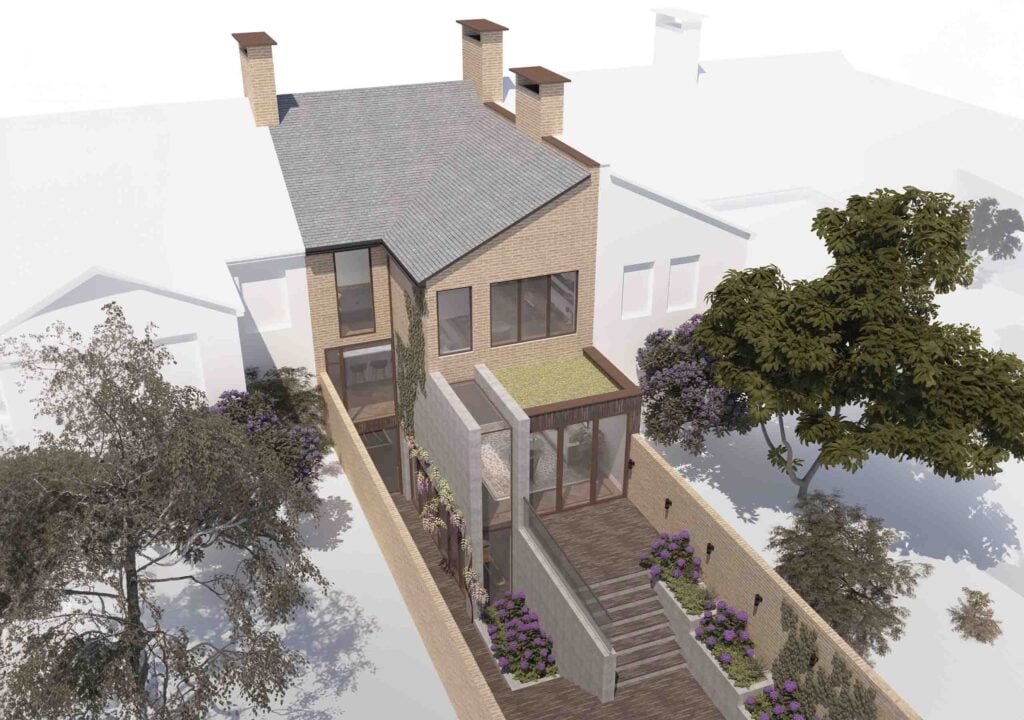
Contemporary Rear Extension & Basement – Monument House
When Might You Need a Registered House Extension Architect?
There are certain projects where a registered architect could be necessary. For example, very large residential or commercial schemes that rely on a much broader team. However, even in these cases, it’s always worth discussing your plans with us first. We have experience navigating complex planning scenarios and may still be the right fit for your project.
Where required, much like an architect would, we would appoint and liaise with third-party specialists, such as heritage experts, flood risk assessors and arboricultural (tree) surveyors to ensure project success.
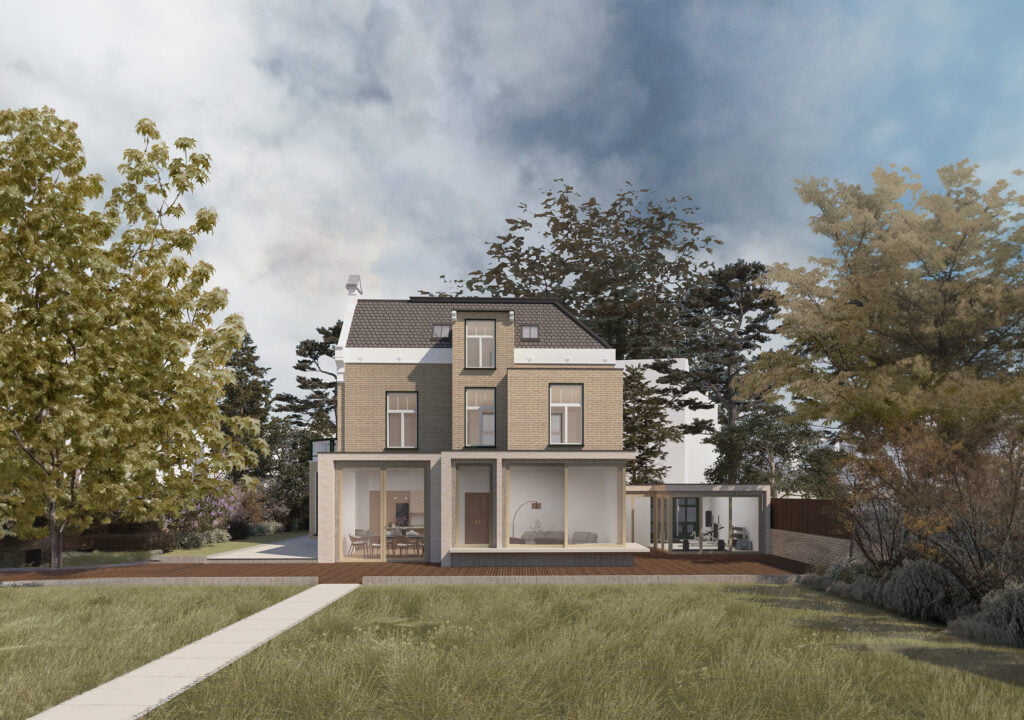
Single Storey Rear Extension with TPO Constraints – Stage House
The Role of Architectural Technologists in Home Extensions
While many people assume that only architects can handle complex design projects, architectural technologists like us play a critical role in delivering high-quality home extensions. Our expertise is focused on the technical aspects of building design, such as ensuring structural integrity, energy efficiency/sustainability, and compliance with Building Regulations. We take a pragmatic approach, balancing aesthetics with functionality to create spaces that not only look good but also perform well. From materials selection to technical detailing, architectural technologists offer a highly practical solution for your home extension.
Streamlined Process: From Design to Completion
When you hire us, you’re choosing a team that simplifies the entire extension process. We manage every stage, from the initial design concept through to planning submissions and final inspections. Our integrated approach means fewer delays, reduced costs, and a more cohesive project.
Unlike traditional architects, who may only focus on design, we ensure that each phase is aligned with your budget and timeline, giving you peace of mind throughout the build. Whether it’s coordinating with contractors or ensuring compliance with Building Regulations, we handle it all so you don’t have to.

Modern Dormer Loft Conversion – Flow House
Summary: Why Choose Us for Your House Extension?
So, there you have it! Hiring an architect for your home extension is completely optional. Nowadays, more homeowners and developers are turning to architectural designers and technologists, who offer the same services and expertise but often with a fresh, slightly different perspective. We provide a practical, legal, and cost-effective solution tailored to your individual needs.
For most residential extensions, architectural designers and technologists—like us—are fully qualified to manage every stage of the process. We bring practical experience, cost-effective solutions, and a personalised service that ensures your house extension not only meets but exceeds your expectations. If you’re considering an extension and want to learn more about how we can help, why not get in touch? Let’s chat about your ideas and how we can bring them to life. After all, creating beautiful, functional spaces is what we do best!
