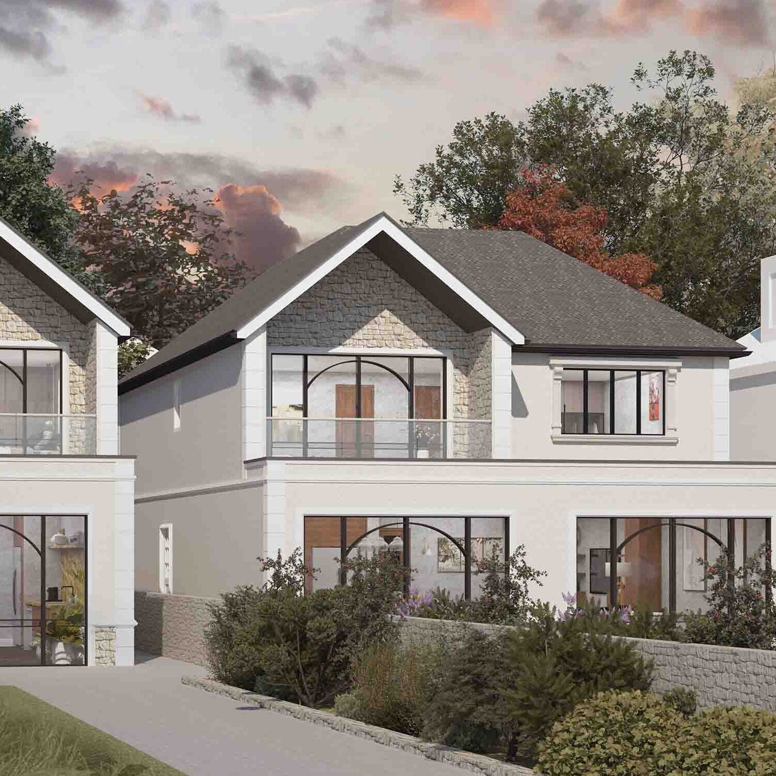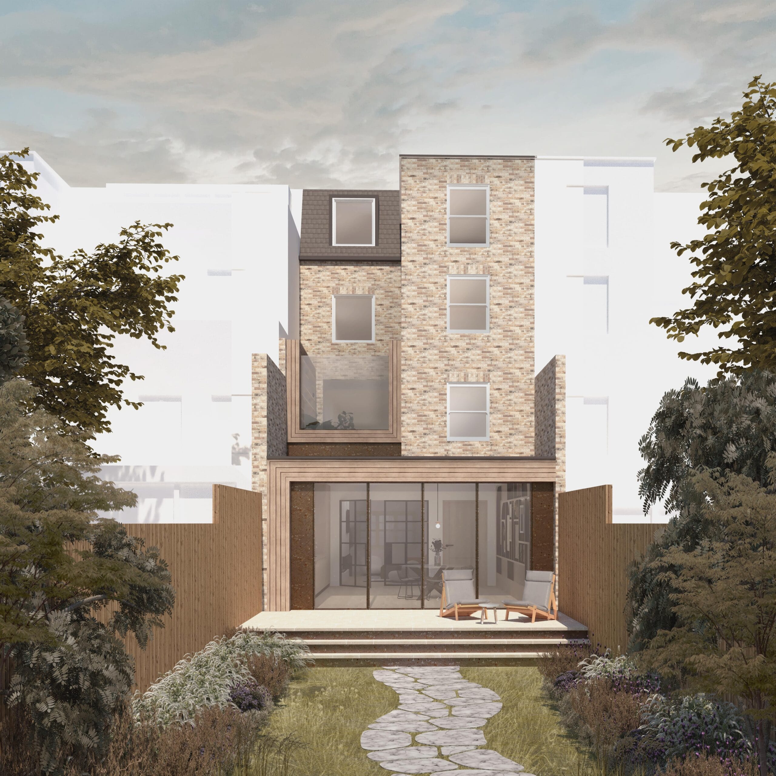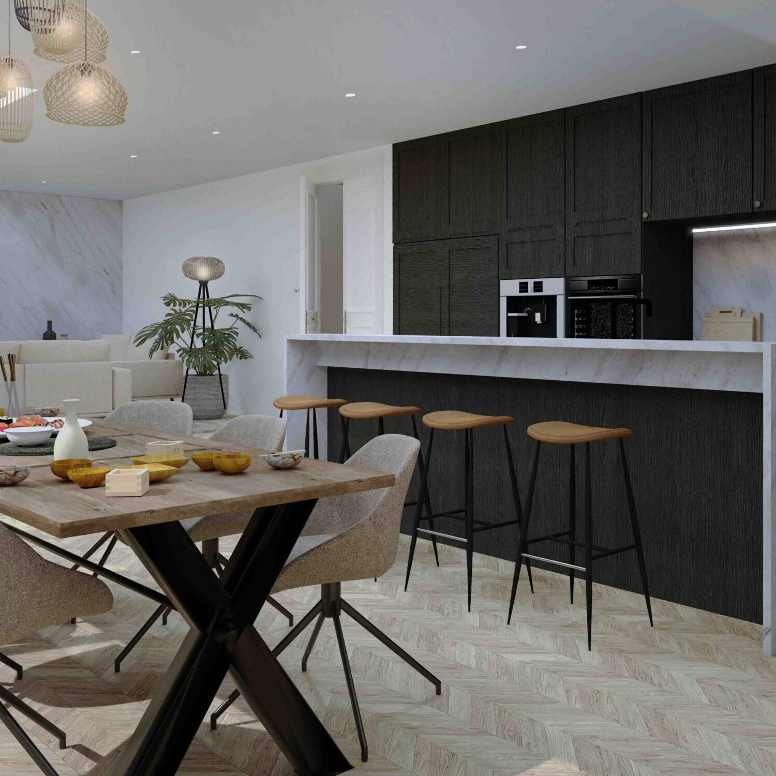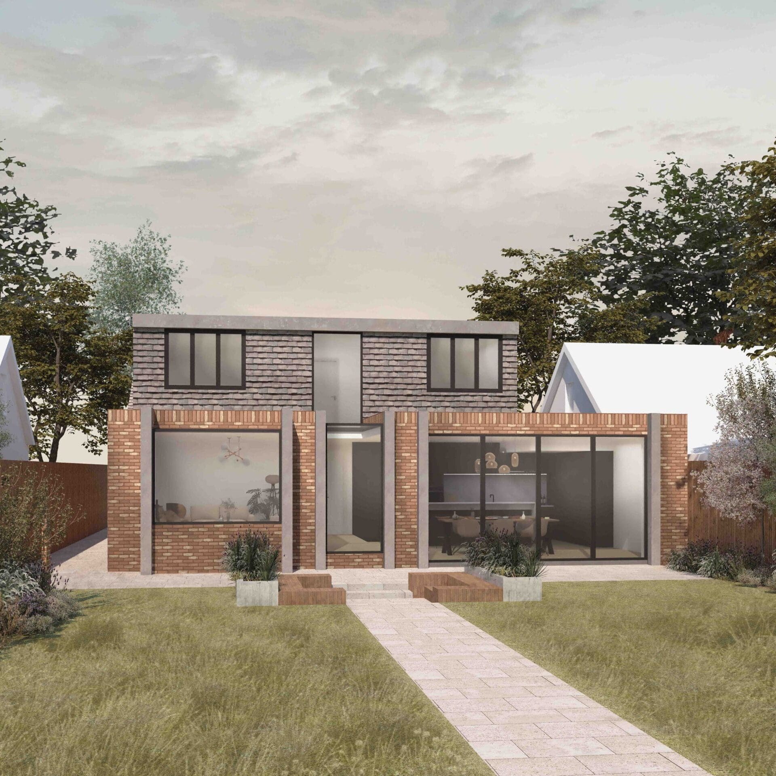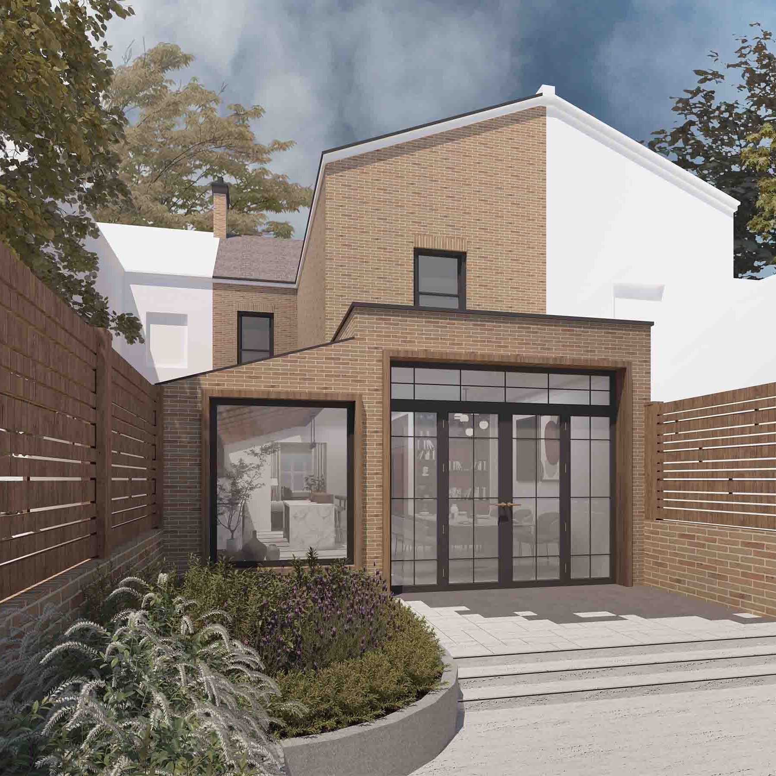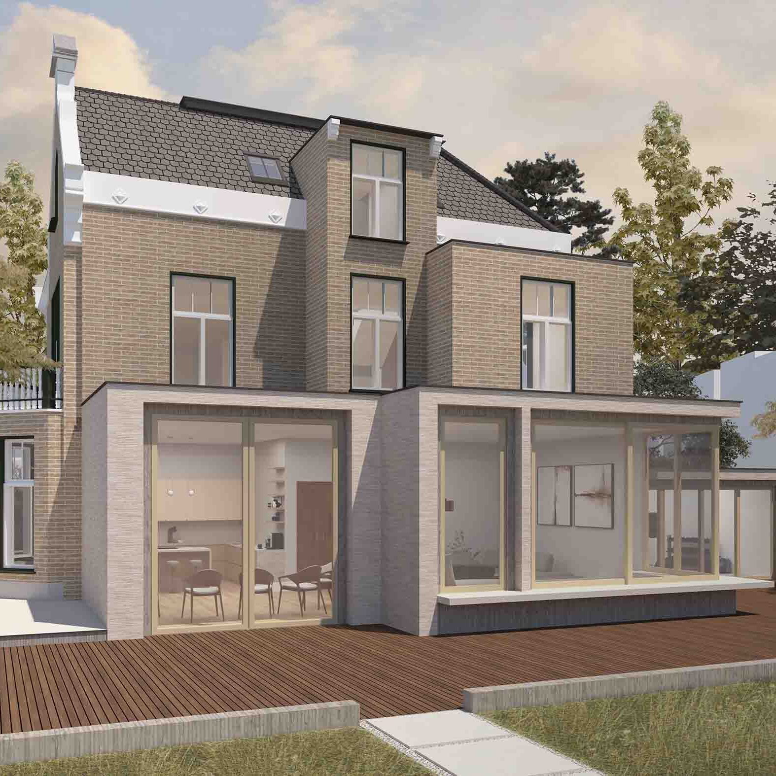House Extension Plans – Free Quote & Online Consultations
Thinking about extending your home? Whether you’re adding space for a growing family, creating a dream kitchen, or building a home office, house extension plans are key to getting the most out of your project. But where do you start? In this guide, we’ll walk you through the entire process, so you can approach your home extension with confidence.
In This Article
1. What are House Extension Plans?
2. Why You Need House Extension Plans
3. Key Steps in Creating House Extension Plans
4. Do You Need Planning Permission?
5. Budgeting for Your Extension
6. Choosing the Right Architectural Designer
7. Ready to Get Started?
What Are House Extension Plans?
Simply put, house extension plans are detailed drawings and documents that outline your home extension. These plans include the design, layout, and construction details that will guide the builders through the project. They are essential not just for construction but also for securing planning permission and ensuring your project complies with building regulations.
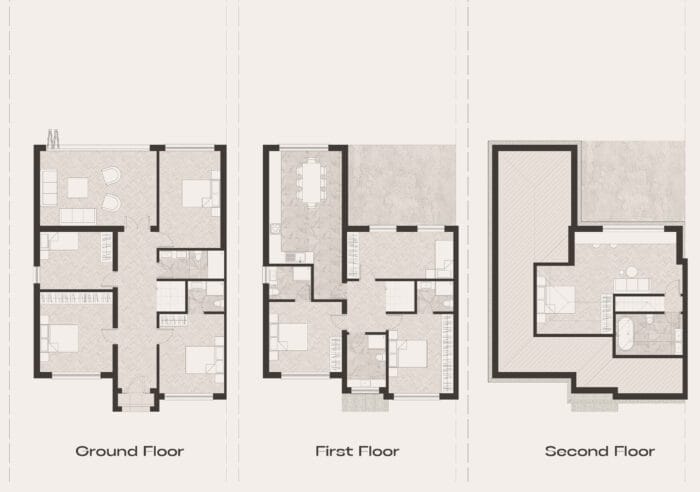
House Extension Plans Example – In & Out House
Why You Need House Extension Plans
Proper house extension plans are more than just a formality—they’re the blueprint for your entire project. Here’s why you need them:
- Accurate Design: They ensure that every detail, from room dimensions to window placement, is planned out before construction begins.
- Planning Permission: Most extensions need approval from your local council. House extension plans are a requirement for this.
- Smooth Building Process: Clear plans prevent confusion during construction, ensuring that builders know exactly what to do.
- Avoid Costly Mistakes: With everything laid out beforehand, you reduce the risk of delays, miscommunications, or expensive errors.
Key Steps in Creating House Extension Plans
Creating house extension plans involves several key steps. Here’s what to expect:
- Initial Consultation: Your architect or designer will visit your home to understand your needs and assess the space. They’ll discuss your house extension ideas and provide advice on what’s feasible.
- Concept Design: After the consultation, the designer will create initial sketches or concepts, giving you a visual idea of what the extension could look like.
- Detailed Drawings: Once the concept is agreed upon, detailed architectural plans are drawn. These include exact measurements, materials, and construction details.
- Planning Permission: If your extension requires planning permission, the detailed plans will be submitted to the council for approval. This can be done via the planning portal, though we’d recommend appointing the services of a practice like is who are familiar with the process.
- Building Regulations Drawings: Separate from planning permission, these ensure your extension meets building safety standards. These more technical plans are essential for getting the green light for construction, and following completion the final building certificate.
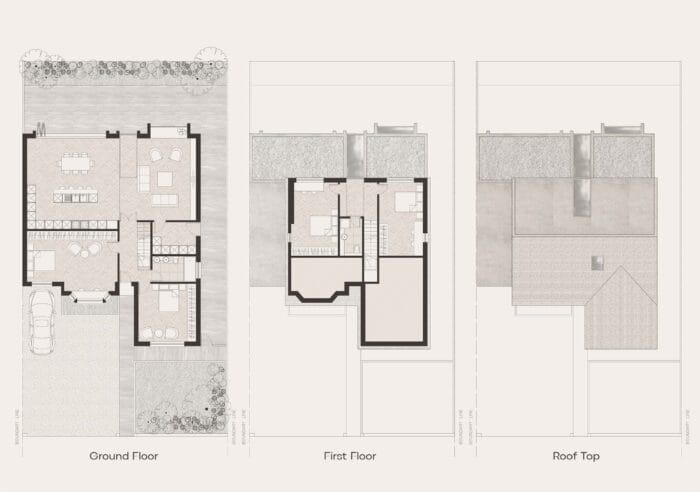
House Extension Plans Example – Dash House
Do You Need Planning Permission?
Planning permission depends on the size and scope of your extension. If you’re building a small, single storey extension that meets certain guidelines, it may fall under Permitted Development Rights. This means you won’t need full planning permission. However, for larger projects, or if you live in a conservation area, you’ll likely need approval from your local council.
When planning permission is required:
- The extension significantly alters the exterior.
- It exceeds the limits of Permitted Development (such as extending more than 6 metres from the original house).
- Your home is in a protected area, like a conservation zone.
Even if you don’t need planning permission, it’s advisable to apply for a Lawful Development Certificate. This gives legal confirmation that your extension complies with regulations and can be useful if you sell your property later.
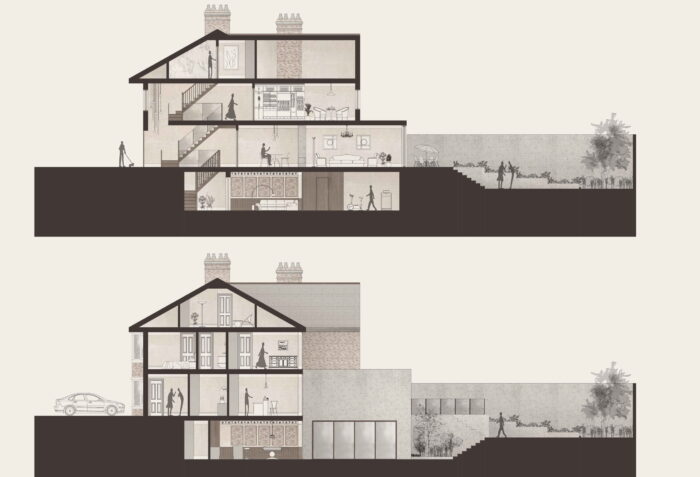
Home Extension Section Example – Monument House
Budgeting for Your New Extension
Budgeting is a critical part of your home extension project. Costs vary depending on factors like size, materials, and the complexity of the build. On average, a standard house extension can cost between £2,500 to £3,500 per square metre.
When planning your budget, consider:
- Architectural Fees: Typically, architects charge a percentage of the project cost or a flat fee for creating house extension plans.
- Planning Fees: If your project requires planning permission, there will be submission fees.
- Unexpected Costs: It’s wise to set aside 10-15% of your budget for unexpected costs or changes during the build.
For more details on house extension costs, read our full blog HERE!
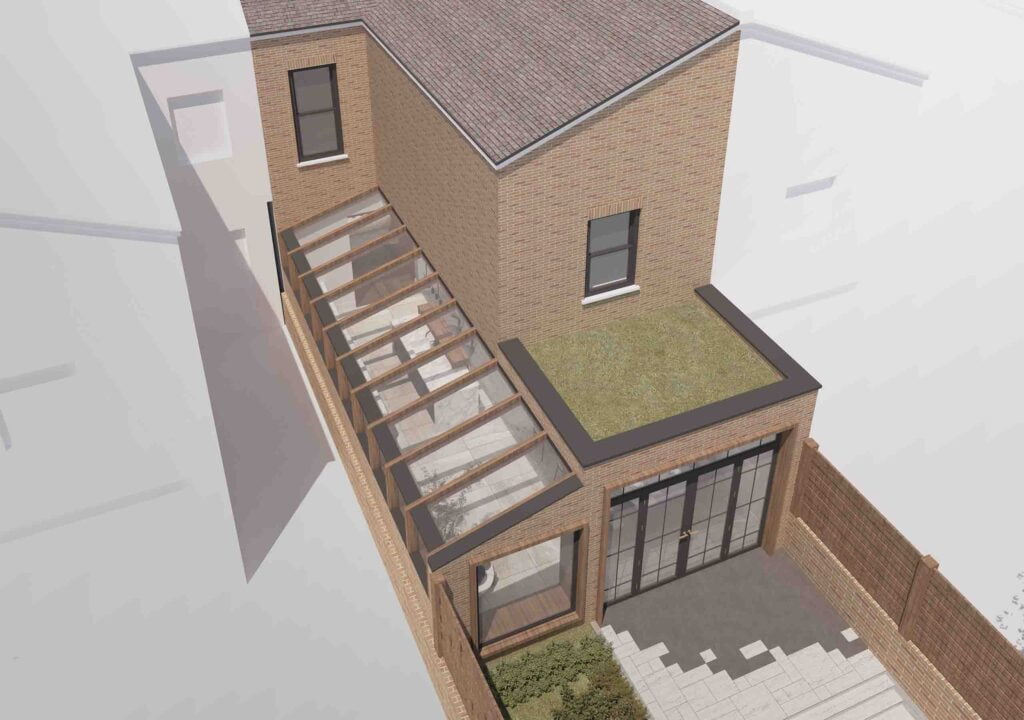
Traditional Wraparound Extension – Walnut House
Types of Extension Plans for Your Home
Single Storey Extension Plans
Single storey extensions are perfect for homeowners looking to create more space such as an open plan kitchen on the ground floor, without major structural changes. They’re often used to expand kitchens, dining areas, or living rooms, creating a seamless flow between indoor and outdoor spaces.
When designing single storey extension plans, it’s essential to consider the layout and functionality. Think about how the space will be used and ensure easy access to the rest of the house. For example, incorporating large glazed doors can flood the area with natural light while connecting it to the garden.
Planning permission may not be necessary for smaller single storey extensions, as they often fall under Permitted Development Rights. However, even if you’re eligible, it’s wise to have clear plans in place to secure a Lawful Development Certificate for peace of mind.
Double Storey Extension Plans
If you’re looking to significantly increase your home’s square footage, a double storey extension is a fantastic option. These are ideal for creating extra bedrooms, bathrooms, or even a larger master suite upstairs while expanding your kitchen or living area on the ground floor.
Double storey extension plans require careful structural consideration, as they must integrate seamlessly with the existing building. Features like matching rooflines, consistent materials, and balanced proportions are key to ensuring the extension looks like a natural part of your home.
Planning permission is typically required for double storey extensions, particularly if they extend more than three metres from the rear wall of the original house. A professional architectural designer will help you navigate local council requirements and ensure your plans meet building regulations. For details on costs, read our double storey extension cost guide for 2024!
Loft Conversion Plans
Loft conversions are a brilliant way to add valuable living space without altering your home’s footprint. Whether you’re creating a guest bedroom, a home office, or a playroom, well-designed loft conversion plans can transform an underused attic into a functional and stylish space.
There are several types of loft conversions to consider, including:
- Dormer Conversions: These add head height and usable floor space by extending the roof.
- Mansard Conversions: Ideal for homes with limited roof height, these involve raising the roof slope to create more room.
- Velux Conversions: The simplest option, involving adding skylights to make the attic liveable.
Most loft conversions fall under Permitted Development Rights, but you’ll need to ensure your loft conversion plans comply with structural safety and insulation standards outlined in Building Regulations.
Outbuilding Plans
Outbuildings are increasingly popular for creating dedicated spaces like home offices, gyms, or studios. These detached structures can be customised to suit your specific needs, offering a separate, quiet area away from the main house.
When designing outbuilding plans, consider practicalities like insulation, heating, and access to utilities. Even if planning permission isn’t required for smaller outbuildings under Permitted Development Rights, their purpose and location on your property will impact the design. For instance, an outbuilding used as a living space may have stricter regulations than one used for storage.
Outbuilding plans also benefit from thoughtful landscaping to integrate the structure into your garden, making it a functional and attractive addition to your property.
Choosing the Right Architectural Designer
A well-designed extension starts with the right architectural designer. When selecting a designer, consider the following:
- Local Knowledge: It’s beneficial to work with designers who are familiar with your area’s planning regulations. At DeVis Architecture, we have extensive experience working in Surrey and Greater London.
- Portfolio: Review past projects to ensure the designer can deliver the style and quality you’re looking for.
- Clear Communication: The right team will keep you informed throughout the process, ensuring everything is on track.
At DeVis Architecture, we specialise in crafting bespoke house extension plans that meet our clients’ needs and make the planning process as smooth as possible.

Meet the DeVis Architecture Team – Zak Gilby & Lina Luzina
Ready to Get Started?
House extension plans are the foundation of a successful home extension. Whether you’re at the early stages of planning or ready to get started, the right guidance can make all the difference. At DeVis Architecture, we’re here to help you every step of the way—from the initial consultation to the final build.
Ready to turn your dream extension into a reality? Contact us today for a free consultation and let’s get started on your house extension plans!
