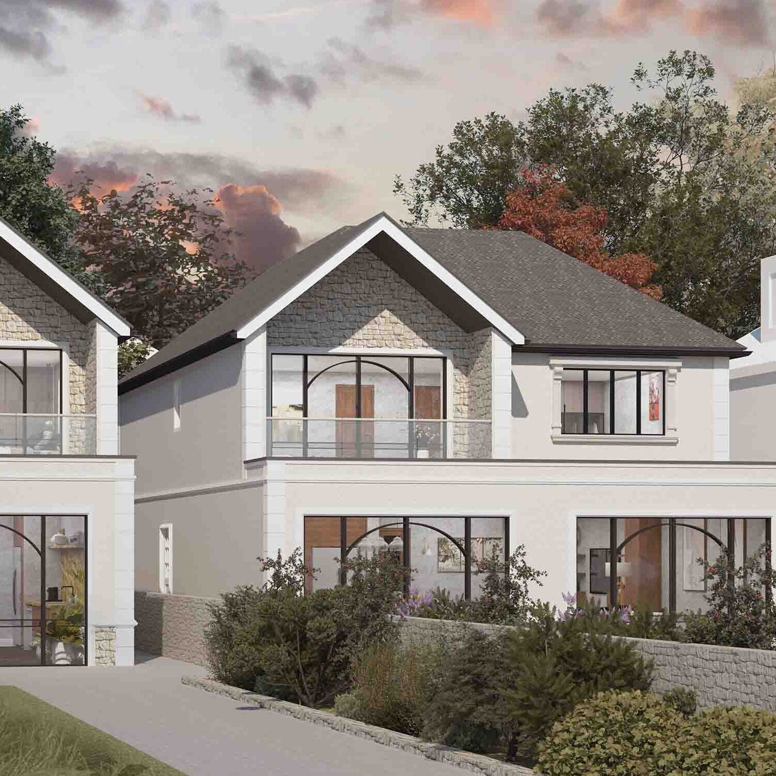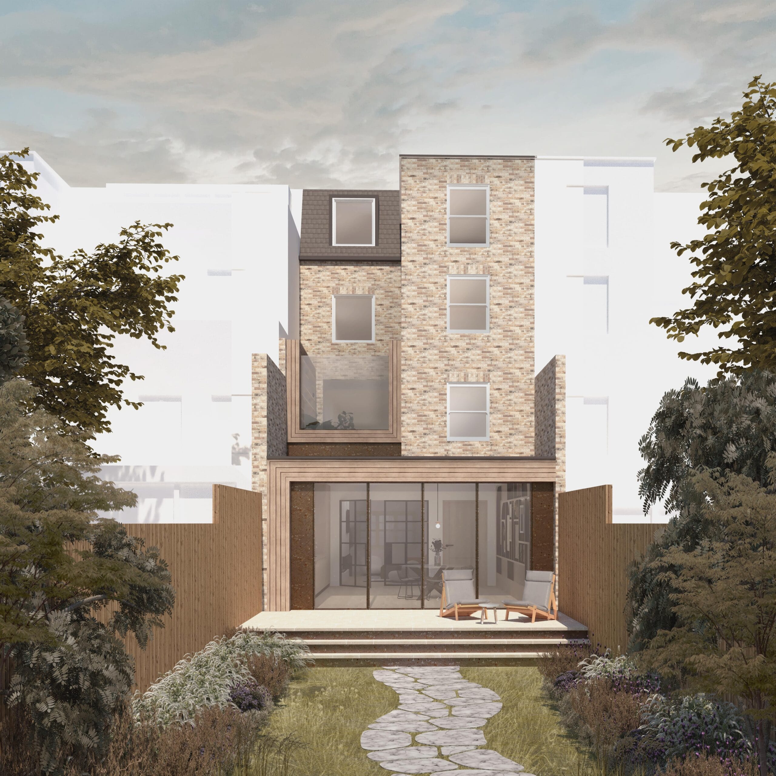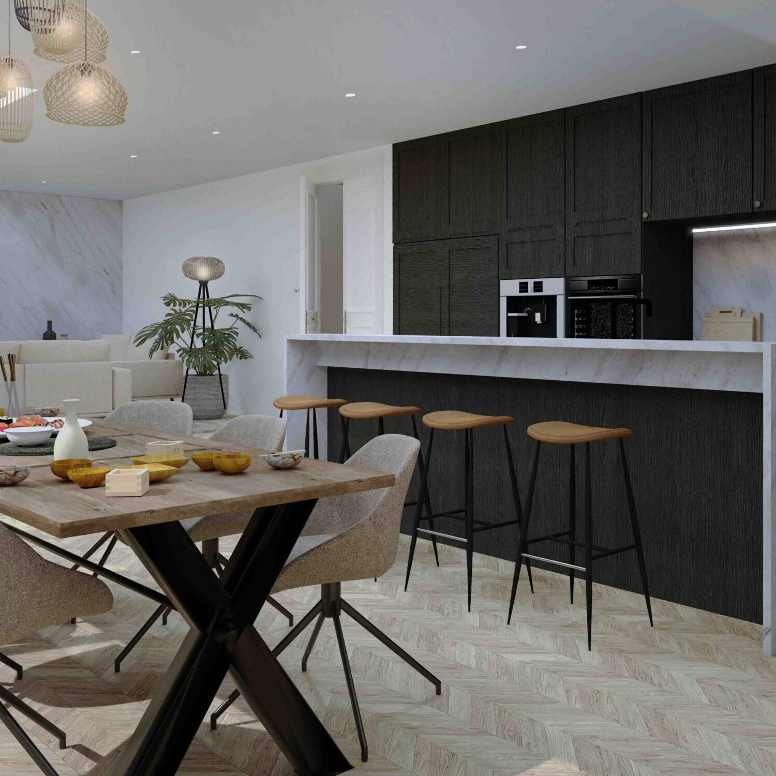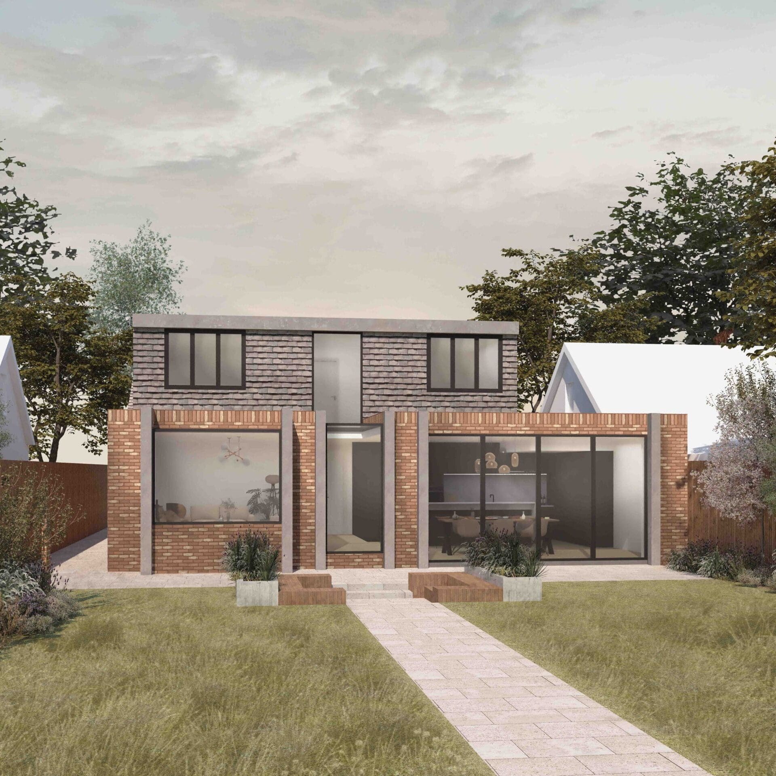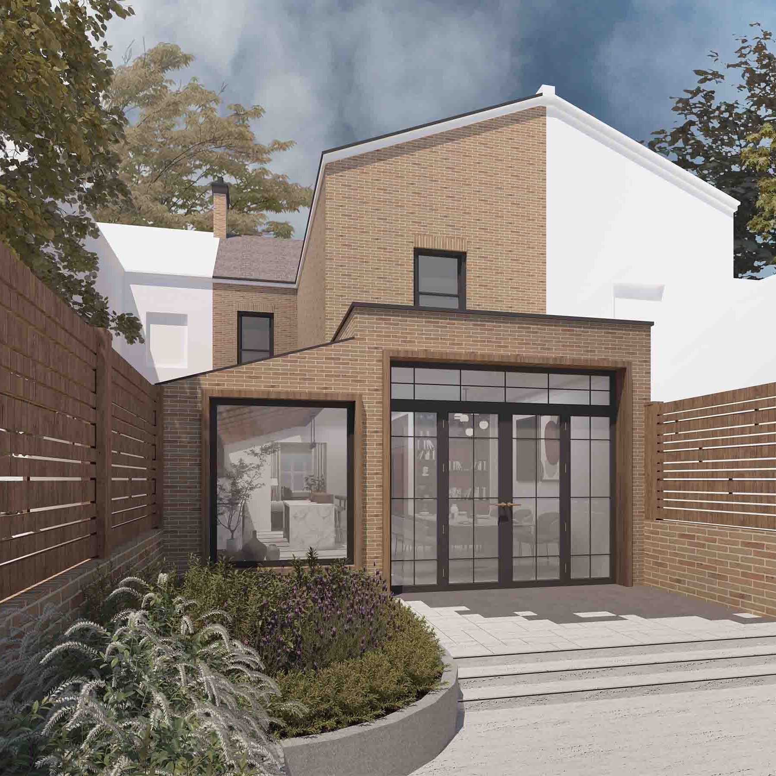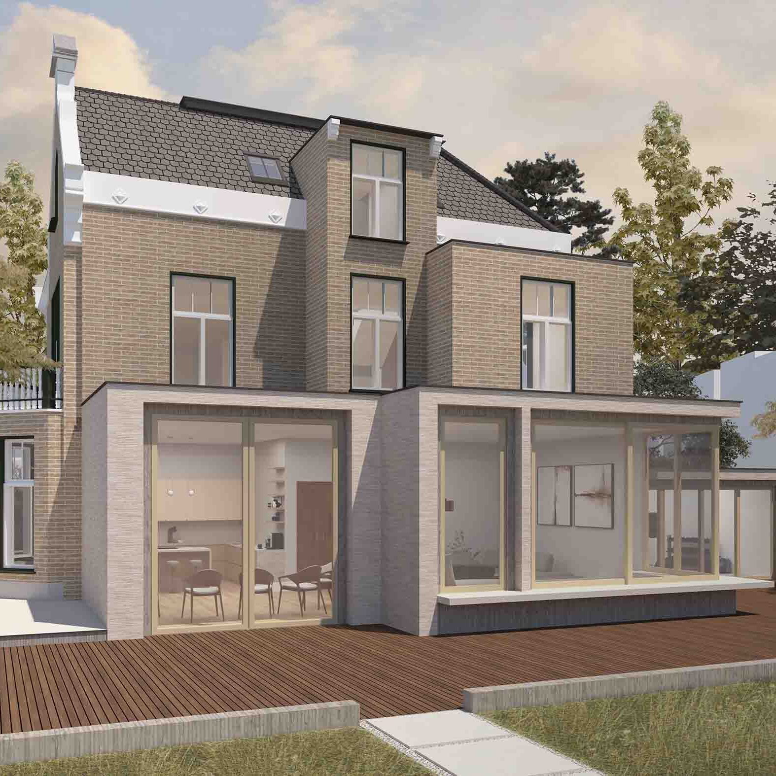HMO Planning Permission: What You Need to Know
At DeVis Architecture, we understand that diving into the world of HMO planning permission can seem daunting. Whether you’re looking to convert a property into a House in Multiple Occupation (HMO) or need to navigate the complexities of planning regulations, we’re here to guide you every step of the way. Our expertise in planning and design means you’re in safe hands for all your HMO and extension needs.
In This Article
1. Understanding HMO Planning Permission
2. When is Planning Permission Needed?
3. What Do HMO Planning Applications Involve?
4. Permitted Development vs. Full Planning Permission for HMOs
5. Key Considerations for HMO Planning Permission
6. HMO Conversion Cost Implications
7. Article 4 Directions and HMO Restrictions in London
8. HMO Room Sizes and Layout Guidelines
9. How DeVis Architecture Can Assist with Your HMO Project
10. Conclusion & Next Steps
Understanding HMO Planning Permission
An HMO, or House in Multiple Occupation, is a property rented out by at least three people who are not from one ‘household’ but share facilities like the bathroom or kitchen. Converting a property into an HMO or making changes to an existing HMO often requires specific planning permissions and licenses due to the potential impact on the surrounding area.
In general, properties that fall under HMO regulations are those where at least three tenants from different households live together. However, the criteria can vary based on the local council’s regulations and the number of tenants. If you’re considering this route, it’s crucial to understand the specific requirements and restrictions that apply to your property.
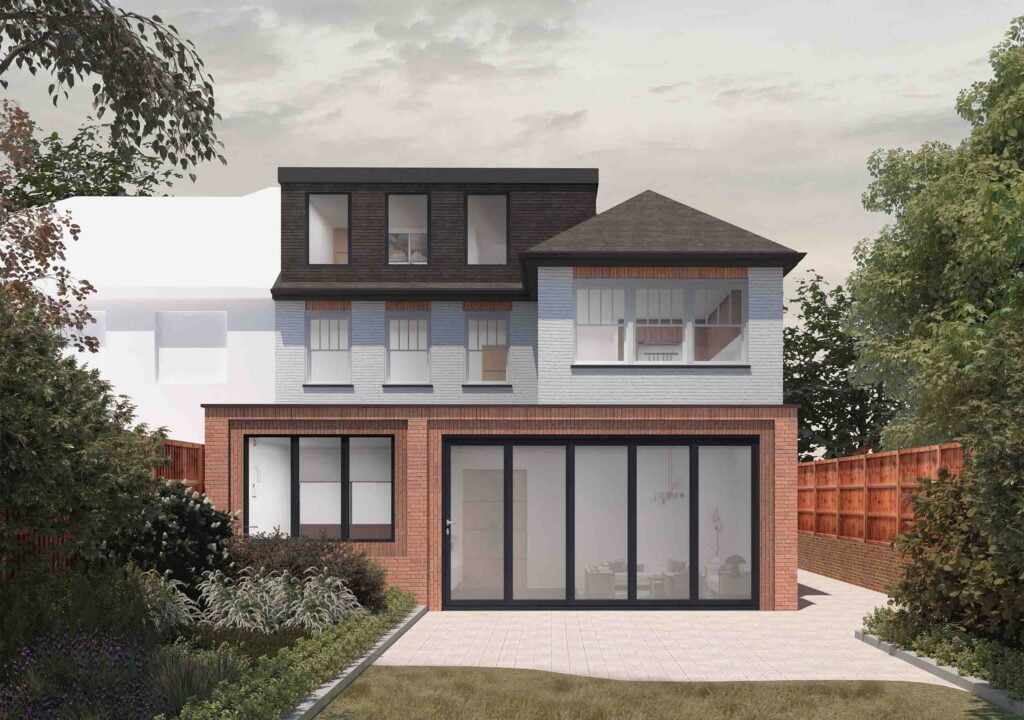
Large HMO with Extensions in Ealing – In & Out House
When is Planning Permission Needed?
Understanding when you need planning permission for an HMO can be tricky. Typically, if you’re planning to convert a property from a single household to an HMO, or if you’re making significant changes to an existing HMO, you’ll need to apply for either full planning permission or a lawful development certificate. Here’s a quick rundown:
- C3 to C4 Change of Use: If the property’s use is changing from C3 to C4 (small HMO), you may be able to convert under PD. However, most lenders or solicitors will require a valid certificate to process finance or eventual sale.
- C3 to Sui Generis Change of Use: If the property’s use is changing from C3 to Sui Generis (large HMO for 7+ people), full planning permission is generally required.
- Major Alterations: If you’re making significant structural changes, such as adding house extensions, a loft conversion or changing the layout, you’ll most likely need to apply to the council.
- Local Regulations: Some councils have additional restrictions such as Article 4 Directions in place, especially in areas with high concentrations of HMOs.
What Do HMO Planning Applications Involve?
Applying for HMO planning permission involves several steps. Here’s what you can typically expect:
- Preparation: Gather all necessary documents, including detailed plans of the proposed changes, evidence of compliance with local regulations, and any relevant reports.
- Submission: Submit your application to the local planning authority. This will include detailed plans, descriptions of the proposed changes, and any supporting documentation.
- Consultation: The local council will consult with neighbours and other stakeholders. They might request additional information or modifications.
- Decision: Once the council reviews your application, they’ll make a decision. This can take several weeks to months, depending on the complexity of your application.
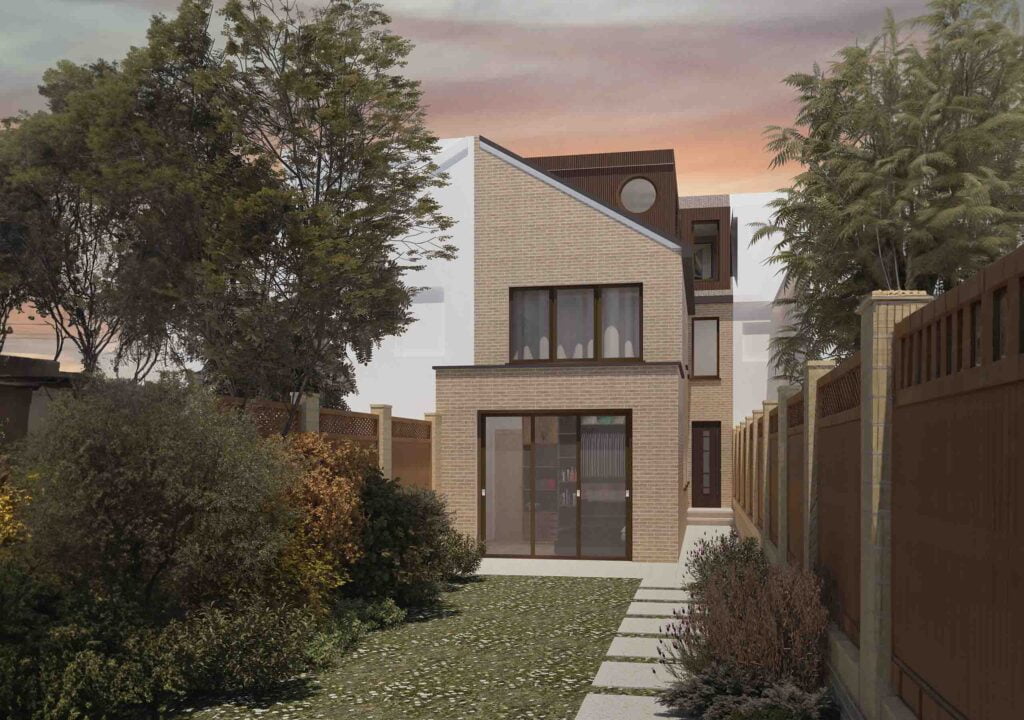
House Conversion Project in Wandsworth – Petite House
Permitted Development vs. Full Planning Permission for HMOs
When converting a property into an HMO, it’s important to distinguish between Permitted Development (PD) and full planning permission:
Permitted Development (PD)
- Minor Conversions: Some small-scale changes might fall under PD rights if they don’t involve significant alterations.
- Location Matters: PD rights may apply based on your property’s location, especially in less regulated areas.
Full Planning Permission
- Change of Use: Converting a property to an HMO often requires full planning permission.
- Major Alterations: Significant structural changes or extensions necessitate full permission.
- Protected Areas: Properties in conservation areas or listed buildings always need full planning.
Key Considerations for HMO Planning Permission
When preparing your application, consider the following:
- Impact on Neighbours: Ensure your plans minimise disruption and consider how the changes might affect the local community.
- Building Regulations: Compliance with building regulations is essential. Ensure your plans meet all safety and accessibility standards.
- Parking and Waste: Address any concerns regarding parking spaces and waste management. These are often key considerations for local councils.
HMO Conversion Cost Implications
The cost of obtaining HMO planning permission can vary based on the complexity of the application and the location of your property. Typical expenses include:
- Application Fees: These can range from £100 to £500, depending on the type of application and the council.
- Professional Fees: You may need to hire architects, planners, or consultants to prepare your application and ensure compliance.
- Additional Costs: Consider potential costs for alterations, consultations, and any required documentation.
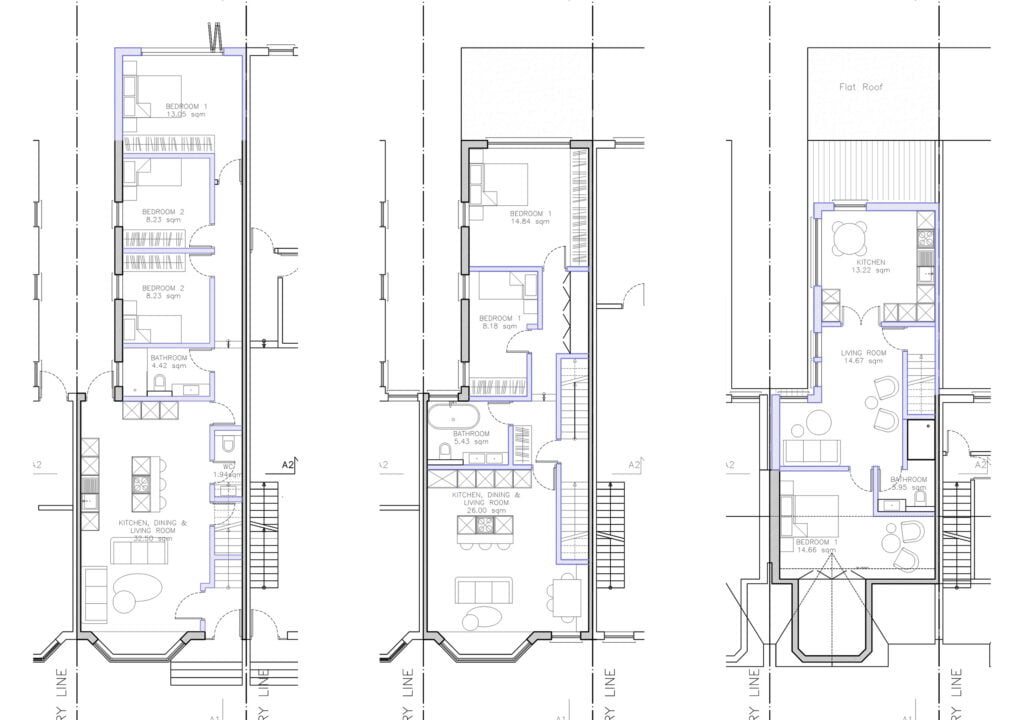
Planning Drawings for House Conversion – Petite House
Article 4 Directions and HMO Restrictions in London
Article 4 Directions
Many London LPAs are introducing Article 4 Direction removing Permitted Development rights for converting properties into HMOs, requiring full planning permission. This is often used to manage:
- Overconcentration: Preventing too many HMOs in one area.
- Housing Quality: Ensuring conversions meet local quality standards.
- Community Impact: Maintaining a balanced neighbourhood, and retaining family homes.
Impact on Your Project
If your property is in an Article 4 Direction area, you will likely need full planning permission for your HMO conversion. Check your local council’s regulations or speak to us today to explore the specific requirements and avoid issues down the line.
HMO Room Sizes and Layout Guidelines
When planning an HMO conversion, it’s crucial to ensure that room sizes and layouts meet legal and practical standards. Here’s a quick guide to average room sizes and key layout considerations:
- Bedrooms:
- Single Occupancy: Minimum floor area of 6.51 square metres (70 square feet).
- Double Occupancy: Minimum floor area of 10.22 square metres (110 square feet).
- Minimum Dimensions: At least 2.15 metres (7 feet) in any dimension.
- Kitchens:
- Minimum Size: Typically, kitchens should be at least 7.5 square metres (80 square feet).
- Kitchen Facilities: Should include a sink, cooker, and storage units.
- Shared Kitchens: Ensure enough space for cooking and food preparation for multiple occupants.
- Bathrooms:
- Proximity: Bathrooms should ideally be within close proximity to bedrooms; typically within 5 metres (16 feet) to ensure convenience.
- Minimum Size: Bathrooms must be large enough to accommodate basic fixtures and should have a minimum floor area of 2.5 square metres (27 square feet).
- Living Areas:
- Common Rooms: Shared living spaces should be spacious enough to comfortably accommodate all tenants, with a recommended minimum of 10 square metres (107 square feet) per person.
- Furniture: Ensure that there is sufficient space for furniture and daily activities.
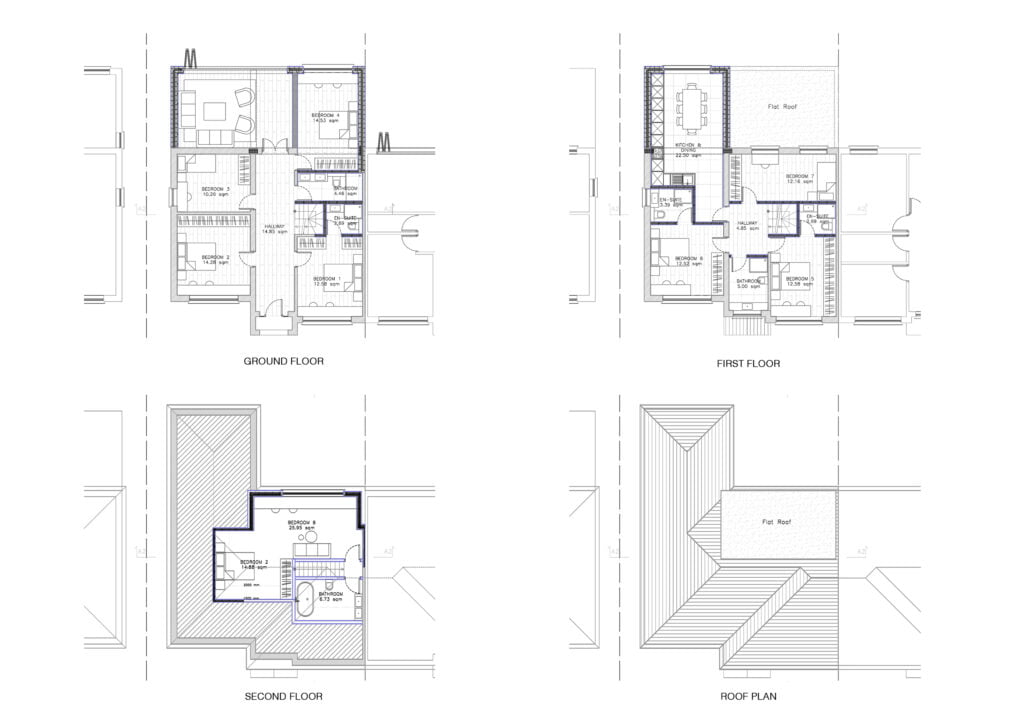
Architectural Drawings for HMO with Extensions – In & Out House
How DeVis Architecture Can Assist with Your HMO Project
At DeVis Architecture, we’re here to make your HMO project as smooth and successful as possible. Here’s how we can help:
- Understanding Planning Regulations: We navigate the complex planning regulations specific to your area, ensuring that your project meets all local requirements.
- Managing Paperwork: From preparing detailed plans to handling all necessary documentation, we take care of the paperwork so you don’t have to.
- Technical Design Services: Our team provides tailored design solutions that maximise space, enhance functionality, and ensure compliance with HMO standards.
- Securing Consents and Permissions: We handle the entire process of obtaining consents and permissions, making sure your project adheres to all legal and regulatory requirements.
- Network of Trusted Contractors: We connect you with our network of vetted contractors, ensuring that every aspect of your project is managed by reliable professionals.
With our expertise, you can confidently transform your property into a compliant and successful HMO, all while we manage the details and support you every step of the way.
Conclusion & Next Steps
If you’re ready to take the plunge and convert a property into an HMO, DeVis Architecture is here to help. We offer expert advice and support throughout the planning process, from initial consultation to final approval. Our team can assist with preparing and submitting your application, ensuring that all aspects of your project meet local regulations and standards.
Ready to get started? Contact DeVis Architecture today to discuss your HMO planning permission needs and find out how we can make your project a success.
