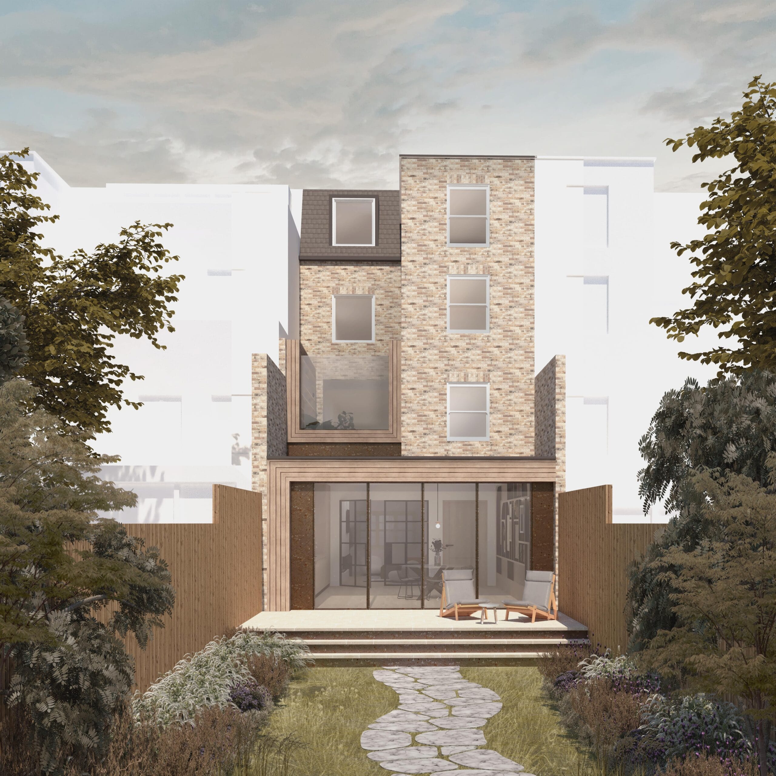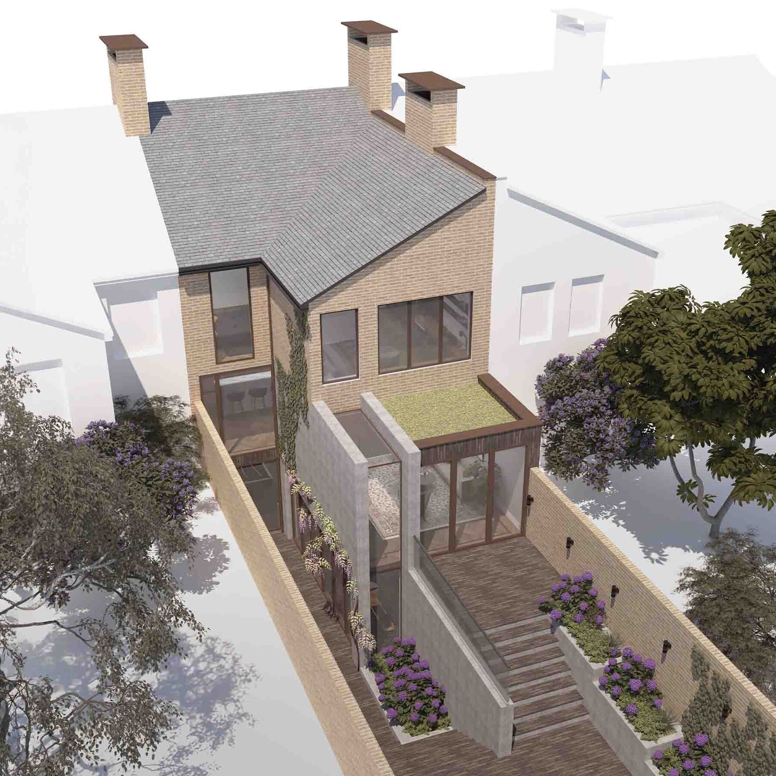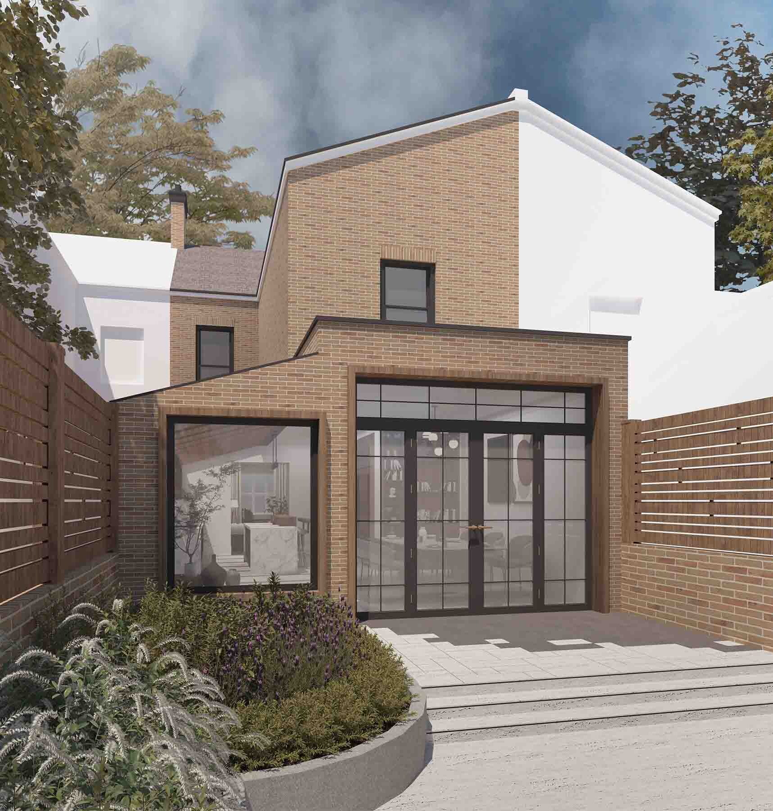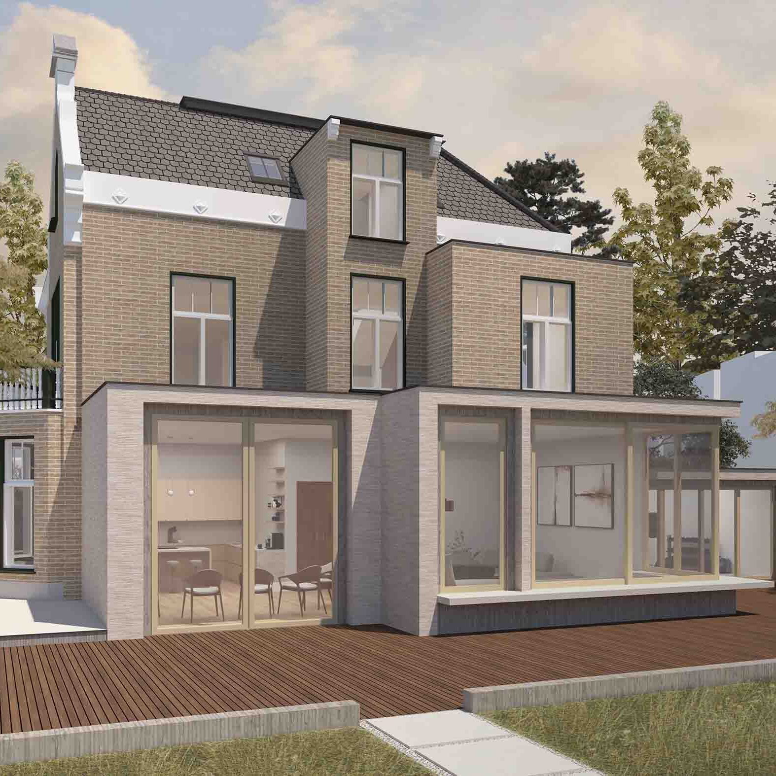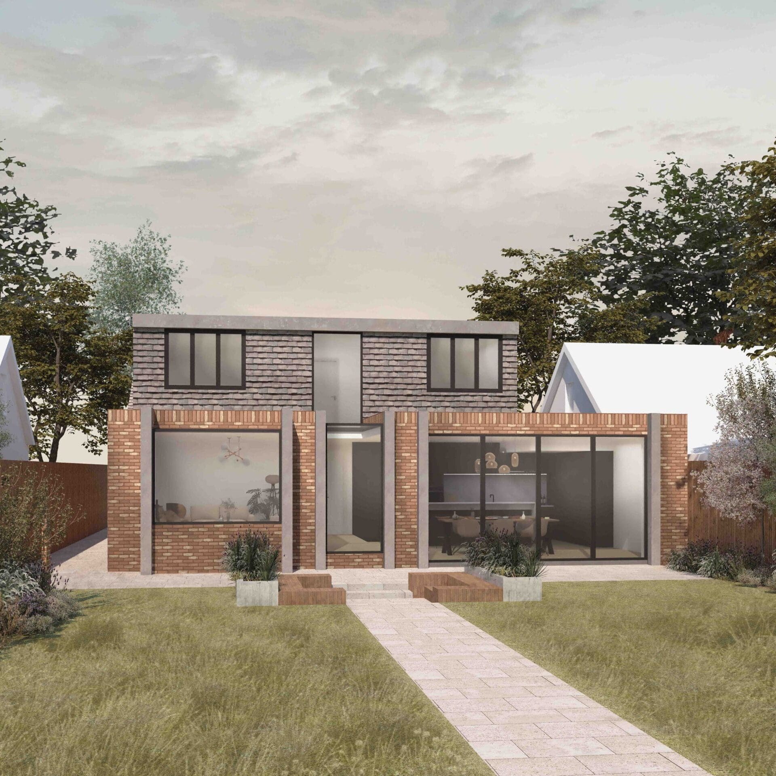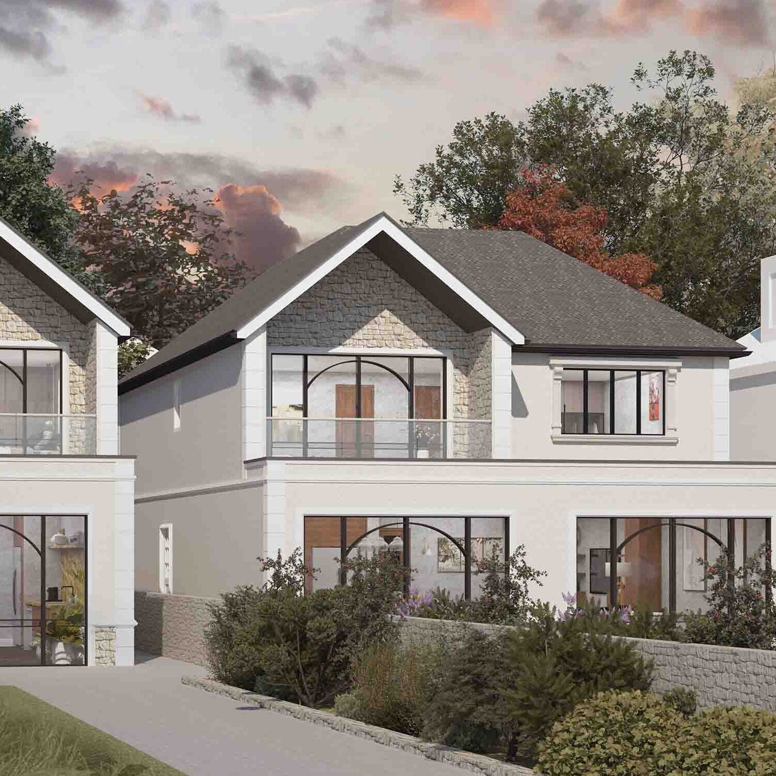Wraparound Extensions London & Surrey: An Expert’s Guide
If you’re feeling a little cramped in your home but love where you live, wraparound extensions— sometimes called an L-shape extension—could be the perfect solution. This style of extension wraps around the side and rear of your property, giving you the best of both worlds by expanding multiple areas of your home. Whether you want a larger kitchen, more living space, or a home office, a wraparound extension can make it happen, all without having to move house.
In This Article
1. What is a Wraparound Extension?
2. Planning Permission vs Permitted Development for L-Shape Extensions
3. How Much Does a Wraparound Extension Cost?
4. Double Storey Wraparound Extensions: Maximising Space
5. Design Ideas for Wraparound Extensions
6. Maximising Natural Light in Your Wraparound Extension
7. Benefits of Choosing DeVis Architecture
8. Conclusion: Get in Touch!
What is a Wraparound Extension?
A wraparound extension combines a single storey side return and a rear extension into an L-shaped layout, making it ideal for homes in urban areas like London where space is at a premium. It can add valuable square footage to both the back and side of your home, which is particularly useful if your property sits on a corner plot or has space on the side.
Wraparound extensions are especially popular in London & Surrey because they allow homeowners to maximise the use of their plot without extending upwards or outwards into the garden too much. It’s like creating a seamless flow from one part of the house to another, without cutting into outdoor space more than necessary. Plus, they often give homes a much more open-plan feel, perfect for modern living.
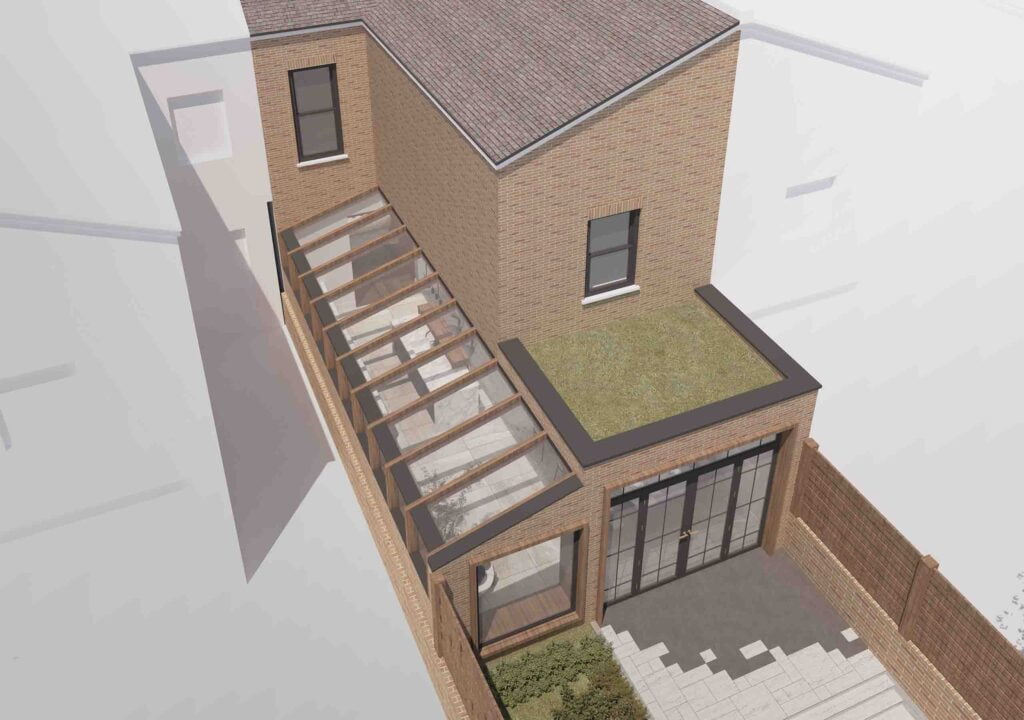
Single Storey Wraparound Extension – Walnut House
Planning Permission vs Permitted Development for L-Shape Extensions
In most cases, you will need planning permission for a wraparound or L-shape extension in London, as it alters both the side and rear of the house. However, depending on the size of your planned extension, you might be able to proceed under permitted development rights, which don’t require full planning permission. If the extension is within certain limits (e.g., no more than 3 metres from the rear wall and not taller than 4 metres), you could sidestep planning approval.
It’s always worth checking with your local council or on the planning portal to clarify if your project falls under permitted development. Alternatively, an architectural practice like DeVis Architecture can help guide you through the process, making sure all regulations are met and paperwork & planning permission drawings are properly handled.

Single Storey Wraparound Extension – Dash House
Double Storey Wraparound Extensions: Maximising Space
A double storey wraparound extension offers incredible potential to maximise your space. It gives you not just one but two floors of extra room. This type of extension is perfect if you need additional living space on the ground floor. Uses include a larger kitchen or open-plan area, while also adding extra bedrooms or a bathroom upstairs.
Not only does a two storey wraparound extension significantly increase your home’s square footage, but it also enhances its overall value. By seamlessly blending with the existing structure, this extension creates a natural flow throughout the house, offering flexibility in design and layout.
Thinking about expanding your home with a double storey wraparound? We can help design a solution that meets your needs and fits within local planning policies, ensuring a smooth process from start to finish.
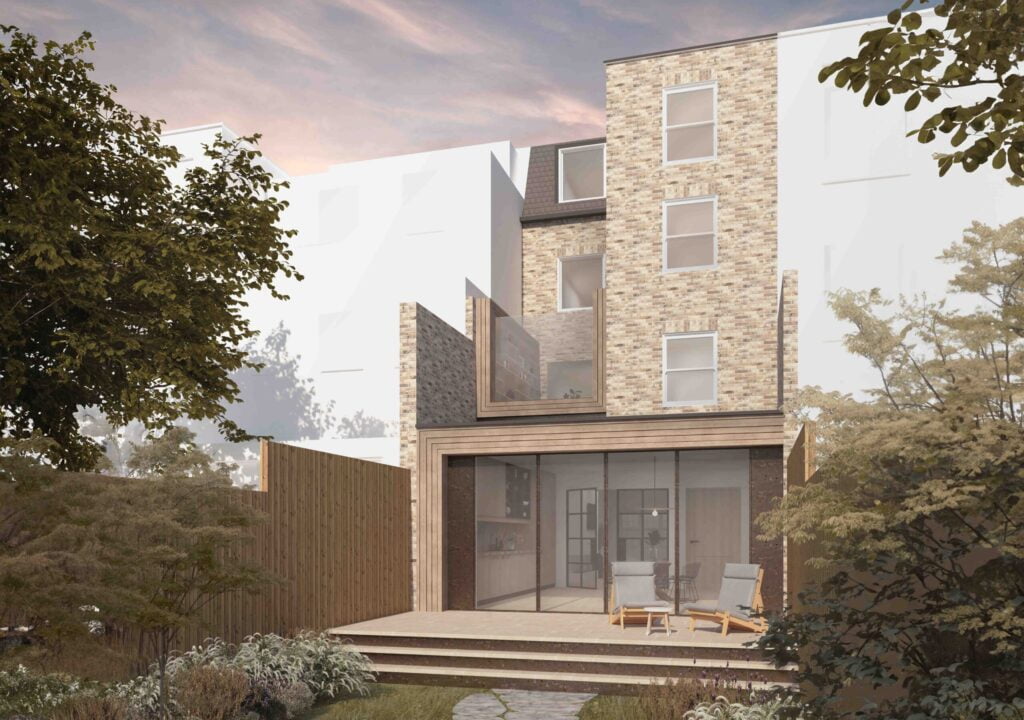
Two Storey Wraparound / Side Infill Extension – Copper House
How Much Do Wraparound Extensions Cost?
House extension cost is always a key factor when considering a home extension, and wraparound extensions in London can vary in price depending on size, design, and materials. As a rough estimate, the cost of a wraparound extension typically starts from £70,000 and can rise depending on the size complexity of the project.
How Much Does a Wrap-Around Extension Cost in the UK?
The cost of a single-storey wrap-around extension in the UK can vary significantly depending on several factors, and high-end finishes, bespoke features, and additional structural work will naturally add to the total. Here’s what you need to consider:
1. Size and Scope of the Project
The size of your extension will have the biggest impact on cost. Naturally, larger extensions require more materials and labour, which increases the price.
2. Location
Where you live plays a big role in the cost of construction. Building in London or other high-demand areas tends to be pricier than in other parts of the UK due to higher labour and material costs.
3. Construction Materials
The type and quality of materials you choose will also affect your budget. Premium finishes or bespoke materials will push up the price, while more standard options can help keep costs manageable.
4. Complexity of the Design
The more complex the design, the higher the cost. For example, incorporating features like glass ceilings or large bifold doors often requires input from structural engineers and specialist materials, which can add to the final bill.
5. Choice of Contractor
One of the most crucial factors is the contractor you choose. A reliable, experienced building firm will not only provide a high-quality finish but also help avoid unexpected delays or issues that could escalate costs.
How to Keep Costs Down
Keep in mind that the cost of planning permission, building control, and professional fees will also need to be factored into your budget. To minimise expenses, it’s essential to work with professionals who have experience in your type of project. At DeVis Architecture, we’ll guide you through the most cost-effective and creative solutions to maximise your space without breaking the bank.
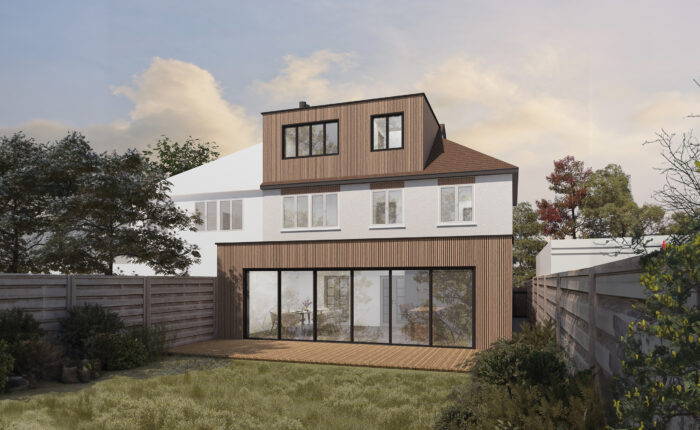
Part Single, Part Double Storey Side, Rear & Wraparound Extension – Scarlet House
Design Ideas for Wraparound Extensions
One of the most exciting aspects of a wraparound extension is the versatility it offers in design. Here are a few creative ways to make the most of your new space:
- Open-Plan Kitchen-Diner: One of the most modern design trends, this layout blends your kitchen and dining area into one expansive, bright room. It’s perfect for hosting and everyday family life.
- Home Office: With more people working remotely, a wraparound extension can provide the extra space needed to carve out a quiet, private home office.
- Lounge Area: You can use part of the extension to create a cosy living room or chill-out zone that overlooks the garden with large bi-fold doors.
- Utility Room: A practical addition to any busy household, a wraparound extension can allow for a separate utility room, freeing up space in the kitchen.
- Second Bathroom: If your family is growing, adding a second bathroom or even a luxury en-suite can be a brilliant use of your wraparound extension.
- Extended Elevation: With a new, extended rear elevation, you have the opportunity to stray away from overused bifold doors and opt for some interesting glazing, for example an up-&-over window with bench seating.
Remember, this is where DeVis Architecture comes in handy. We can help you plan a space that perfectly suits your needs, maximising both the practicality and aesthetic of your extension.
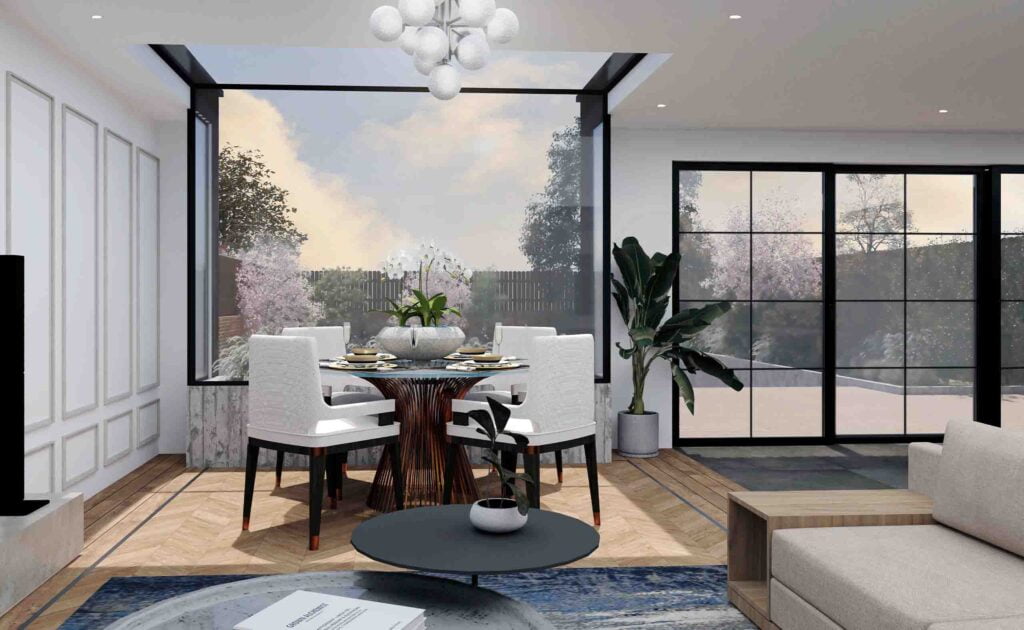
Single Storey Extension with Unique Glazing – Flow House
Maximising Natural Light in Wraparound Extensions
Natural light is key in making your extension feel bright and spacious. London homes, especially terraced properties, often suffer from a lack of light, but a well-designed wraparound extension can solve that. Consider adding skylights or a glass roof to flood the new space with sunlight. Bi-fold doors leading to the garden are another great option. They bring the outdoors in and creating a seamless connection between your indoor and outdoor spaces.
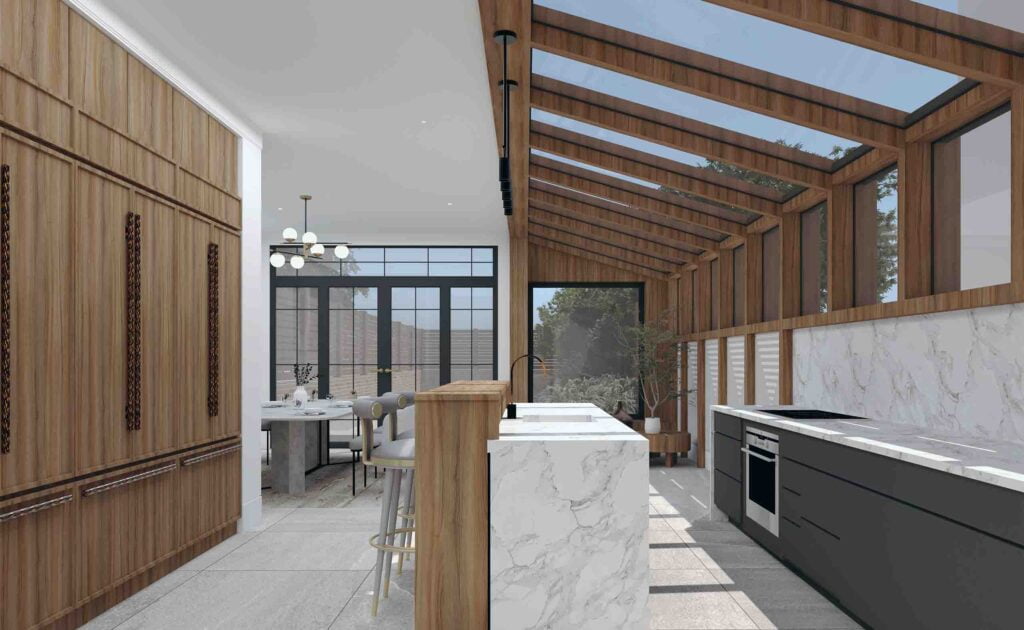
Single Storey Wraparound Extension – Walnut House
Choosing a Builder for Wraparound Extensions
One of the most crucial decisions you’ll make when planning your wraparound extension is selecting the right builder. The success of your project hinges on their skill, reliability, and ability to turn your vision into reality. The right contractor will ensure that your extension is completed on time, within budget, and to a high standard of quality. But with so many options in London, how do you choose?
At DeVis Architecture, we don’t just leave you to figure it out on your own. We can recommend trusted contractors we’ve worked with before. These professionals are experienced in wraparound extensions and know how to handle both the technical and aesthetic aspects of your build.
Why Rely on Our Recommendations?
- Proven Track Record: We’ve built relationships with contractors who consistently deliver top-notch results. They understand the specific challenges of London homes and are skilled in managing complex projects like wraparound extensions.
- Smooth Communication: Having a contractor who knows how to collaborate with your architectural team is key. By working with our recommended partners, you’ll ensure that everyone is on the same page. This makes the entire process smoother and more efficient.
- Trustworthy and Reliable: There’s nothing worse than dealing with unreliable builders. We only recommend contractors who we know will show up on time, stay within budget, and maintain high standards of professionalism. We always advise on several questions you should ask your builder to make sure they are the right fit for you.
- Tailored Expertise: Different projects require different skills. However, the contractors we recommend have a wealth of experience in everything from structural work to luxury finishes. Whether you want a modern look or a more traditional design, we can match you with the perfect team for your vision.
Why Choose an Architectural Practice Over Design and Build?
While design and build firms offer convenience by handling everything under one roof, choosing an architectural practice like DeVis gives you more control over the design process. Architects focus on creativity, functionality, and precision, giving you a custom solution that’s uniquely tailored to your home and lifestyle. Plus, we oversee the entire build to ensure everything is done to exacting standards—offering a higher level of design detail that a typical design and build firm may not provide.

Collaborative In-Person Architectural Services
Benefits of Choosing DeVis Architecture
When it comes to a significant project like a wraparound extension, working with an experienced team can make the difference. At DeVis Architecture, we specialise in guiding our clients through every stage of the process. Starting with initial designs and planning applications, all the way to the final build.
Why choose DeVis for your wraparound extension? Here are a few reasons:
- Tailored Designs: We listen to your needs and create a bespoke design that perfectly suits your home and lifestyle.
- Planning Expertise: Navigating the planning process in London can be tricky. We know how to make sure your project ticks all the right boxes.
- Stress-Free Process: We take care of the details, so you don’t have to worry about dealing with councils, contractors, or regulations.
At DeVis, we make your vision our priority, ensuring a seamless process from start to finish.

Meet the Founders, Zak & Lina – DeVis Architecture
Conclusion: Get in Touch!
A wraparound extension or L-shape extension is an excellent way to maximise space and add value to your London home. Whether you’re looking for extra living space, a stunning new kitchen, or a versatile family area, the possibilities are endless. Are you asking yourself, “How to Build a Wraparound Extension?”. Contact us at DeVis Architecture today to explore how we can help bring your dream extension to life.
