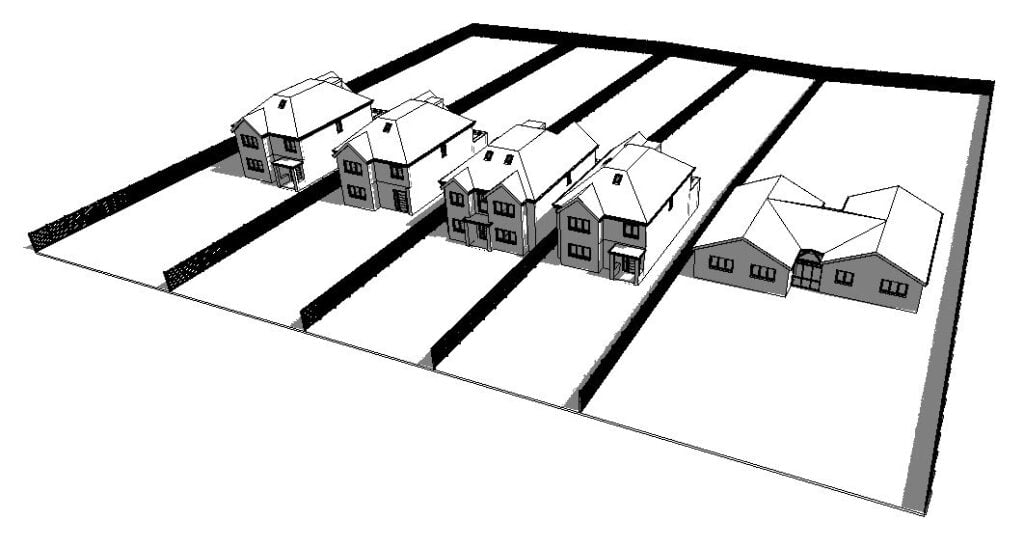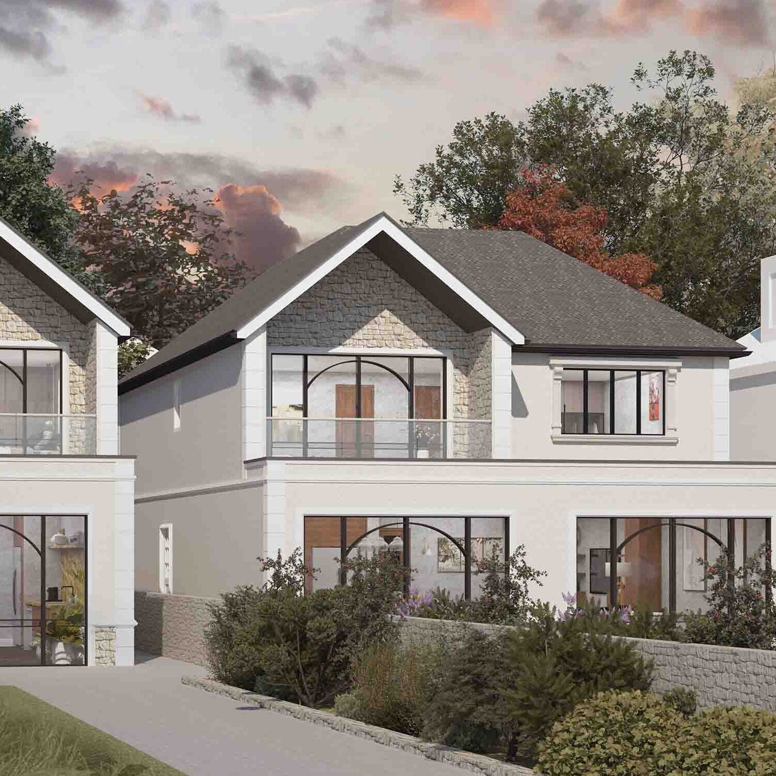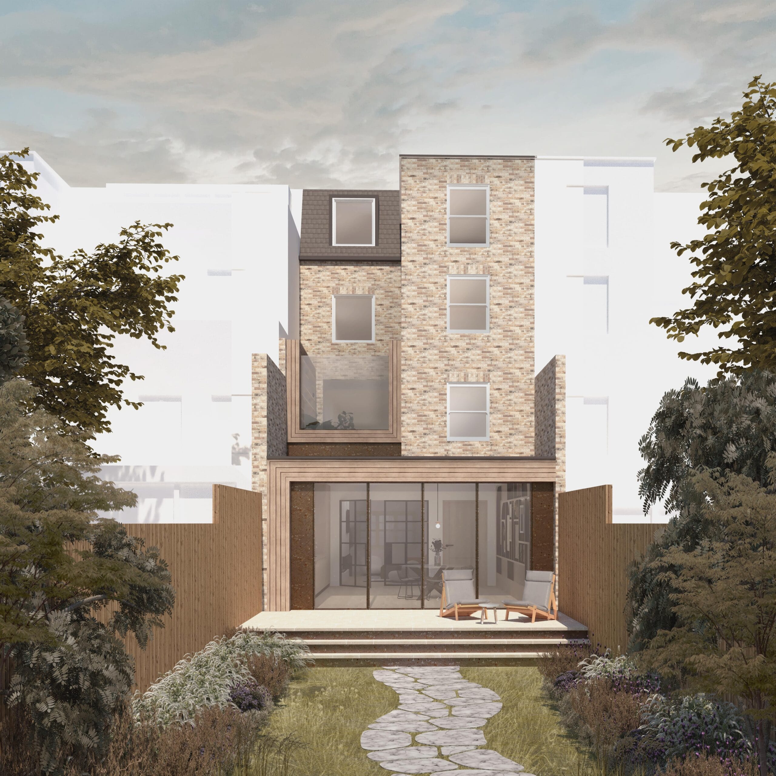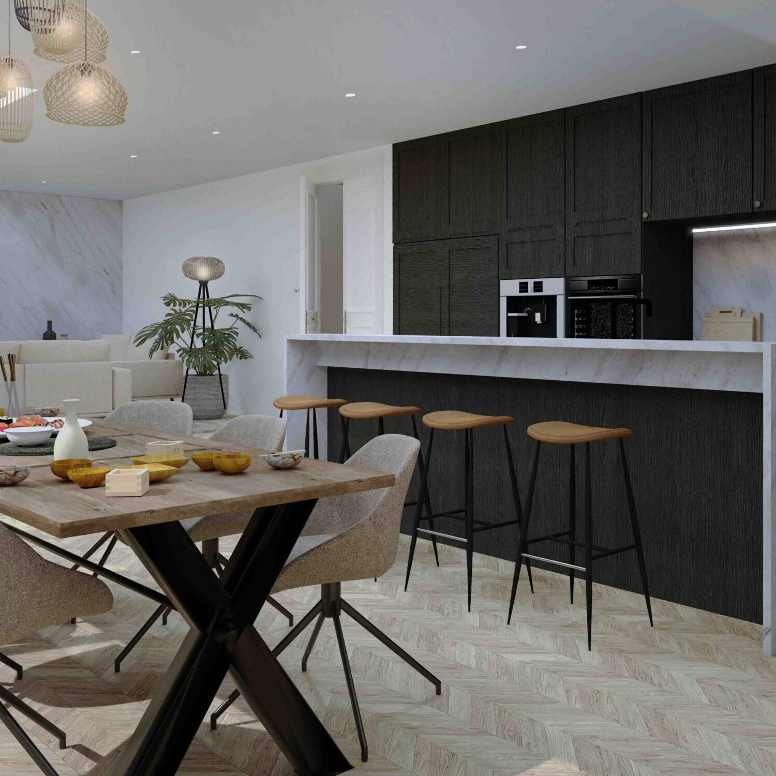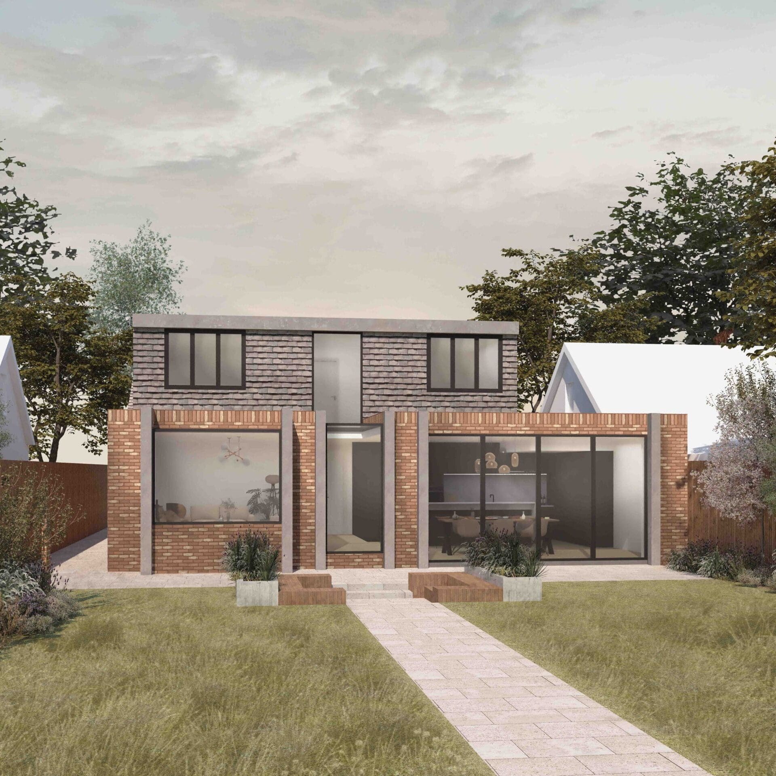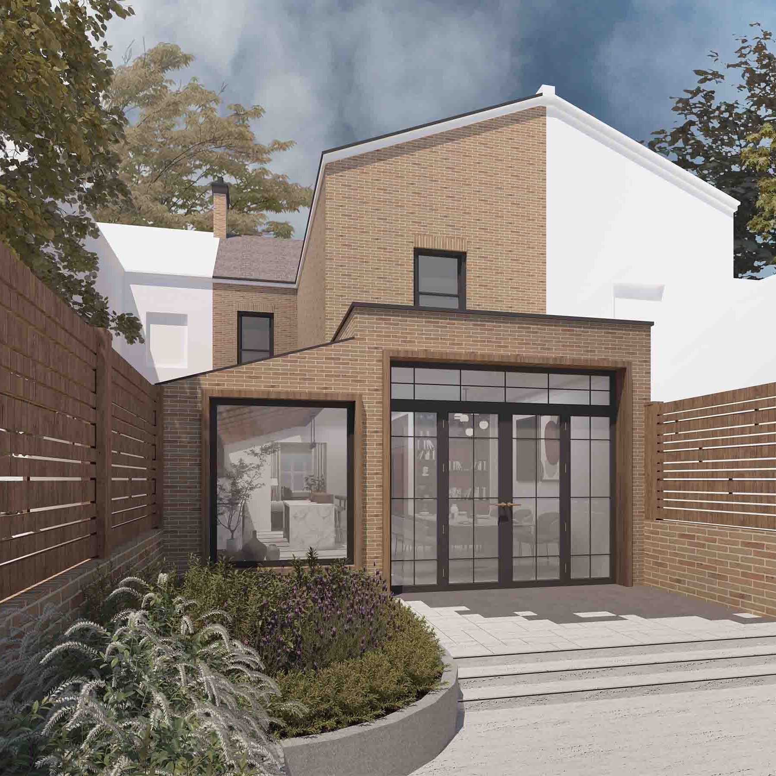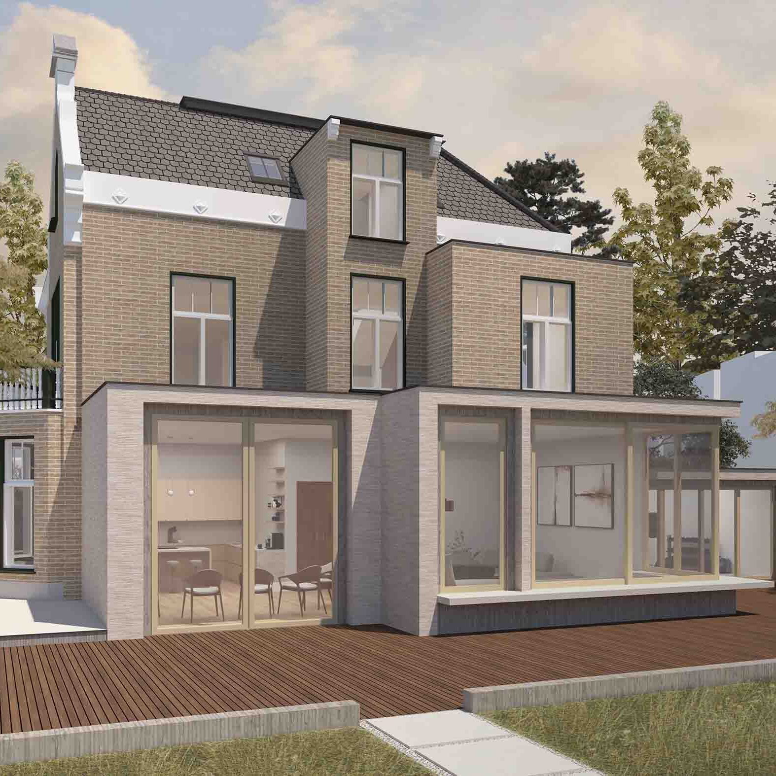Backland Development: A Detailed Guide
Backland development—transforming land situated behind existing properties into new homes—has become an increasingly popular solution to housing shortages in urban and suburban areas, especially in London and Surrey. These small-scale projects, typically involving the construction of 1-5 houses, offer opportunities to create high-quality housing on underused or previously inaccessible plots. However, such developments come with their own set of challenges, including navigating planning regulations, protecting greenbelt areas, mitigating flood risks, and ensuring that the design meets local requirements.
In This Article
1. Ideal Site Conditions for Backland Development
2. Understanding Greenbelt Restrictions
3. Typical Layouts for Backland Development
4. Parking & Access for Backland Development
5. Preferred Dwelling Sizes and Types
6. Amenity and Garden Space Requirements
7. Building Regulation Considerations
8. Meeting Amenity Space Requirements
9. Flood Risk Mitigation
10. Conclusion & Next Steps
Ideal Site Conditions for Backland Development
Certain physical conditions make some sites more suitable for backland development than others. Here are key factors that make a site promising:
- Access: Clear, unobstructed access to the site is crucial. A narrow or poorly maintained road can render the site impractical or result in higher costs to improve access routes. Shared driveways often require legal agreements, and emergency access for services like fire trucks must be considered.
- Mature Trees: Avoid sites with too many mature trees, as these can be protected by Tree Preservation Orders (TPOs). Removing or working around TPO-protected trees can severely limit what you can build or add significant costs for arborist reports.
- Density: Avoid densely built-up areas where there are too many neighbouring properties, as privacy issues may arise. Developments that overshadow or overlook adjacent homes often face strong objections from local residents and planning authorities.
- Flood Risk Mitigation: For areas prone to flooding, particularly in low-lying parts of London and Surrey, developers must include flood risk mitigation measures such as Sustainable Drainage Systems (SuDS). These systems help manage surface water runoff to avoid exacerbating flood risks, and they are increasingly being required by planning authorities.
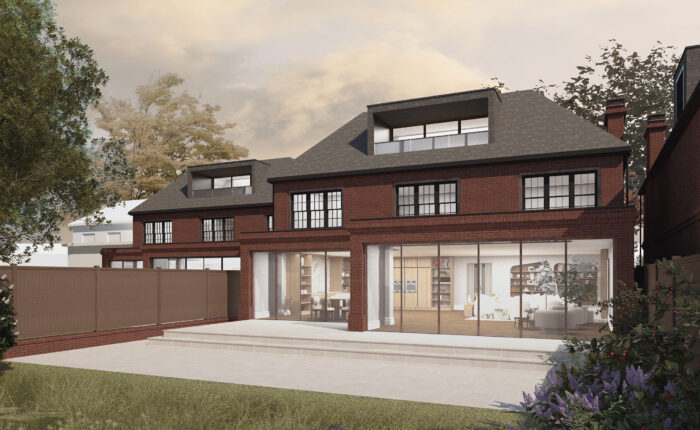
Contemporary New Build Scheme on a Disused Site – Trinity House
Understanding Greenbelt Restrictions
One of the most important considerations for any backland development in Surrey or London is the location’s proximity to greenbelt land. Greenbelts are areas of protected open space that aim to prevent urban sprawl by maintaining a clear boundary between towns and countryside. Development in these areas is highly restricted, with councils generally only allowing construction if the project demonstrates very special circumstances, such as contributing significantly to local infrastructure or community needs.
However, some small-scale developments can be approved if they don’t negatively affect the openness of the greenbelt. Infill development, where new homes are built within the existing footprint of a settlement, can be considered. When planning a backland development in or near a greenbelt, consulting with local authorities early in the process is essential to understand what may be permitted.
At DeVis Architecture, we specialise in navigating the complexities of planning in protected areas, ensuring your project has the best chance of success.
Typical Layouts for Backland Development
Due to the often limited space in backland plots, efficient and thoughtful layout planning is essential. Below are the typical layout approaches:
- Linear Layout: Houses are placed in a straight line along the plot, usually parallel to the existing properties. This design is often most efficient for long, narrow sites.
- Clustered Layout: For slightly larger sites, houses can be clustered around a central shared space. This approach can create a more community-centric feel, especially in family homes, and allows for efficient use of garden and amenity space.
- L-Shape Layout: A creative solution to fit homes into irregularly shaped sites, with buildings laid out in an L-shape to maximise space and minimise overlooking issues.
Access & parking provision should ideally be placed at the front of properties, often shared in the case of smaller developments, ensuring there is enough space for gardens and amenity space at the rear.
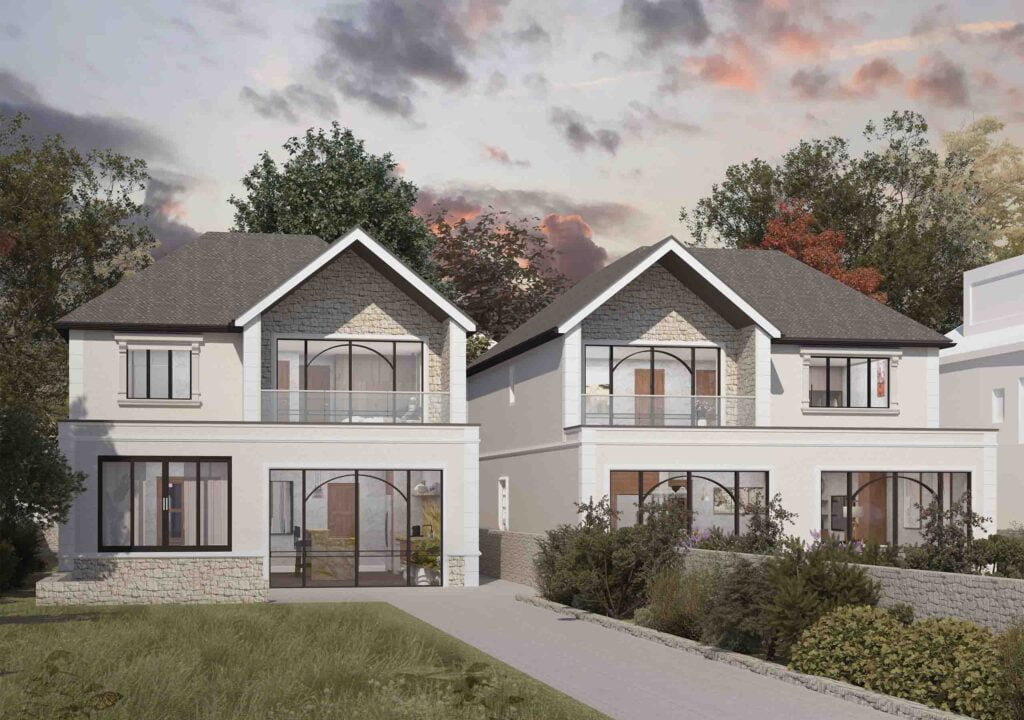
Replacement of Bungalow with x2 Family Homes – Twin Houses
Parking & Access for Backland Development
Parking requirements are often a significant consideration in backland developments, with regulations varying between London and Surrey.
- London: Due to excellent public transport links in most parts of London, the parking requirements tend to be less stringent. Councils may allow for just one parking space per dwelling or, in areas with particularly good transport links, even support car-free developments. In some instances, developers are required to offer alternatives, such as bicycle storage or car-sharing schemes.
- Surrey: In contrast, Surrey’s suburban and rural nature means that public transport is less accessible. As a result, developments generally need to provide more parking spaces, often 1.5 to 2 spaces per dwelling. This reflects the greater reliance on private vehicles, particularly for family homes.
Preferred Dwelling Sizes and Types
When planning a backland development, it’s important to consider the types and sizes of homes most suitable for the market and council requirements.
- Family Homes: In London and Surrey, councils often prefer developments that contribute to the local need for family homes. This typically means 3-4 bedroom properties with sufficient garden space, suitable for housing a family of 4-5 people.
- 1-2 Bedroom Homes: Smaller homes, such as 1-2 bedroom houses, flats or maisonettes, may be appropriate in more urban settings or where the site limits the size of the development. A key consideration of these house types is parking, amenity and transport links.
- Preferred Dwelling Sizes:
- In London, a standard 3-bedroom house should have an internal floor area of at least 93m², while a 4-bedroom house should be at least 106m².
- In Surrey, these dimensions may vary slightly, but local councils generally follow national space standards. It’s also important to include ample garden space, typically a minimum of 50-70m² for a family home.
Replacement of Bungalow with x2 Family Homes – Twin Houses
Amenity and Garden Space Requirements
One of the challenges of backland developments is ensuring adequate amenity space, particularly garden areas, while maintaining privacy for both new and existing properties. Local councils typically have specific guidelines on the amount of outdoor space that each property should have:
- London: The London Plan sets out minimum garden space requirements, usually around 5m² for 1-2 bedroom homes and 9m² for family homes. However, these figures can vary slightly depending on the borough.
- Surrey: Councils in Surrey tend to require more generous garden spaces due to the suburban and rural setting. Family homes often need gardens of 60-70m² or more, with an emphasis on preserving the existing landscape, including mature trees and vegetation.
Building Regulations for Backland Development
Building regulations must be adhered to for any new development. These regulations ensure the safety, energy efficiency, and structural integrity of the building. For backland developments, key aspects to consider include:
Fire Safety
Emergency vehicle access must be provided to ensure that fire engines and other emergency services can reach the development. In some cases, this may require specific road widths or turning circles.
Energy Efficiency:
With the government’s increasing focus on sustainability, new homes must meet strict energy efficiency standards, including the use of insulation, renewable energy sources like solar panels, and low-energy heating systems such as heat pumps.
Structural Integrity:
If the backland plot involves significant groundworks, such as excavation or the removal of trees, a structural engineer may be needed to assess the impact on neighbouring properties and to ensure that the new homes are structurally sound.
Meeting Amenity Space Requirements
Providing adequate garden or outdoor space is essential for family homes in backland development schemes. Most councils in London and Surrey have strict guidelines on the minimum amount of outdoor space each property should have:
- London: According to the London Plan, at least 5m² of private outdoor space should be provided for 1-2 bedroom homes, with an additional 1m² for each additional occupant.
- Surrey: Being more suburban, councils often demand larger garden spaces, particularly for family homes. A general rule of thumb is 50-60m² for a 3-4 bedroom house.
Adequate separation from neighbouring properties is also crucial. Privacy concerns can be mitigated by the thoughtful placement of windows, fencing, and landscaping.
Flood Risk Mitigation & SUDs
In areas prone to flooding, particularly in low-lying parts of London and Surrey, developers must implement flood risk mitigation strategies. This is especially important for backland developments, where limited space may make it more difficult to manage water runoff effectively.
- Sustainable Drainage Systems (SuDS): SuDS are a key element in flood risk management. These systems manage surface water by using techniques such as permeable paving, green roofs, and rainwater harvesting systems. They help reduce the risk of flooding both on-site and in the surrounding area.
- Flood Risk Assessments: For developments in flood-prone areas, a Flood Risk Assessment (FRA) may be required as part of the planning application. This assessment, carried out by a suitably qualified specialist, will identify potential flood risks and suggest appropriate mitigation measures, such as raising floor levels or incorporating flood barriers.
Here at DeVis Architecture, we excel in creating practical, compliant solutions for backland development, and can appoint & liaise with the necessary specialists to secure your approval. Contact us today to discuss how we can bring your project to life while adhering to local guidelines.
Conclusion & Next Steps
Backland developments offer a fantastic opportunity to maximise land use in densely populated areas like London and Surrey. These projects allow developers to utilise underused plots, but they also require careful planning and a deep understanding of local regulations, site conditions, and design principles to ensure success.
Key factors such as access, density, flood risk, and parking requirements must be thoroughly considered. Access, for example, is vital for construction and long-term usability. Ensuring that emergency vehicles can easily reach the development is a frequent planning hurdle. Flood risks, especially in low-lying areas, also demand attention, with sustainable drainage solutions (SUDs) often required to manage water runoff effectively.
Whether you’re developing 1 or 5 houses, it’s crucial to take into account the nuances of greenbelt restrictions and work closely with local councils. High-quality, thoughtful design not only helps secure planning approval but also ensures that the final development meets market demand. At DeVis Architecture, we specialise in navigating these complexities, offering tailored solutions that help you bring your backland development to life. Contact us today to learn how we can guide you through the process from planning to completion.
