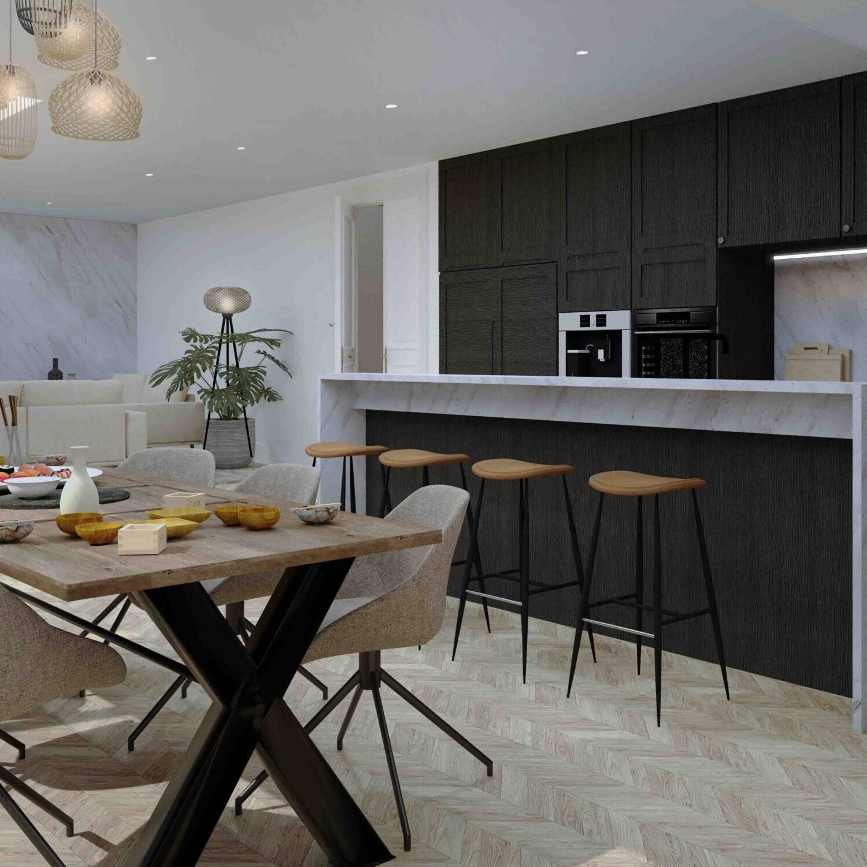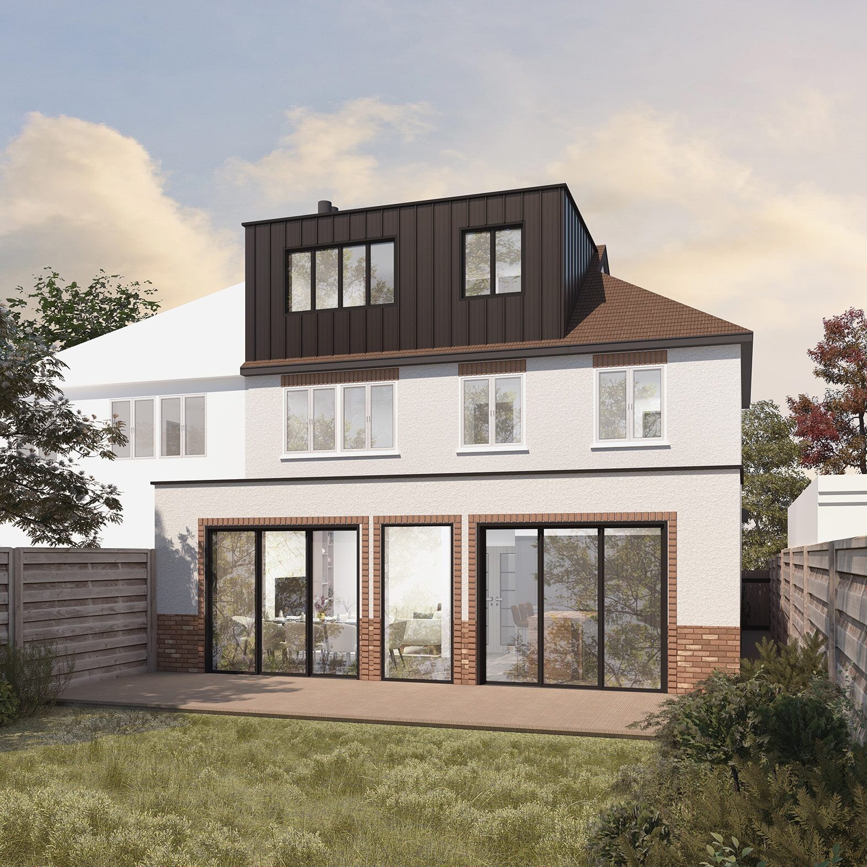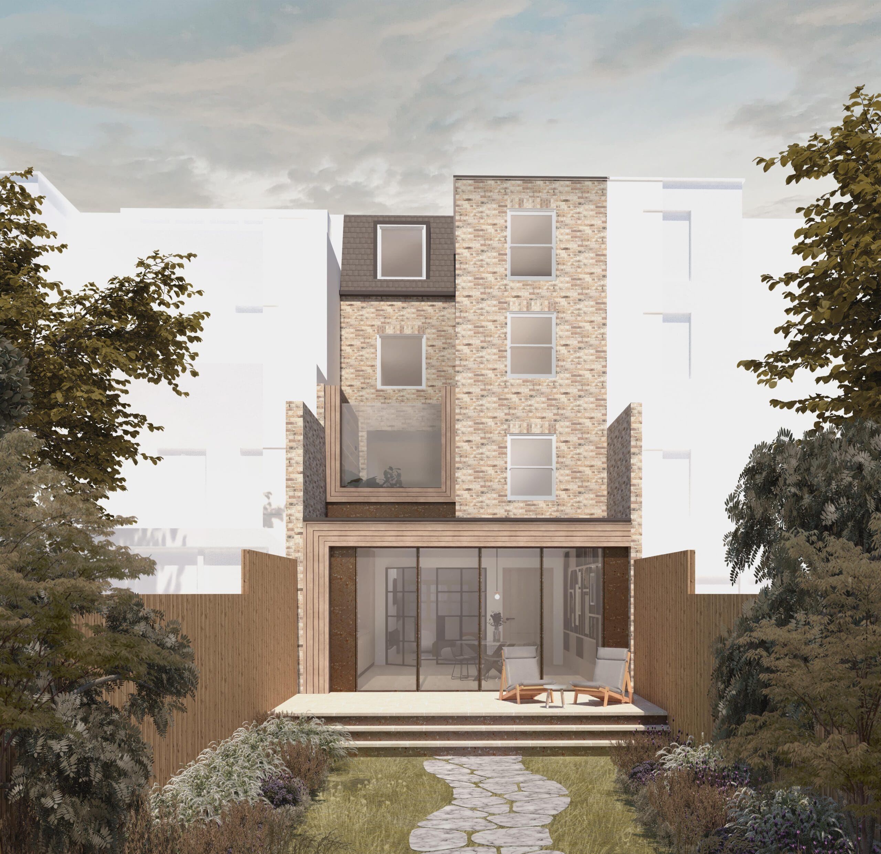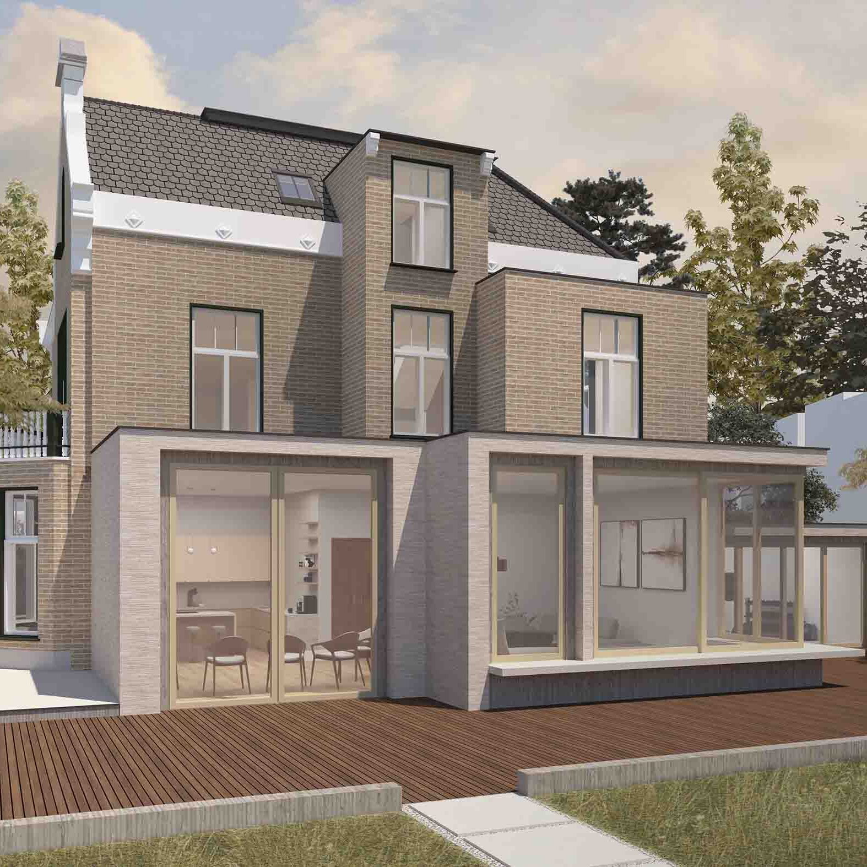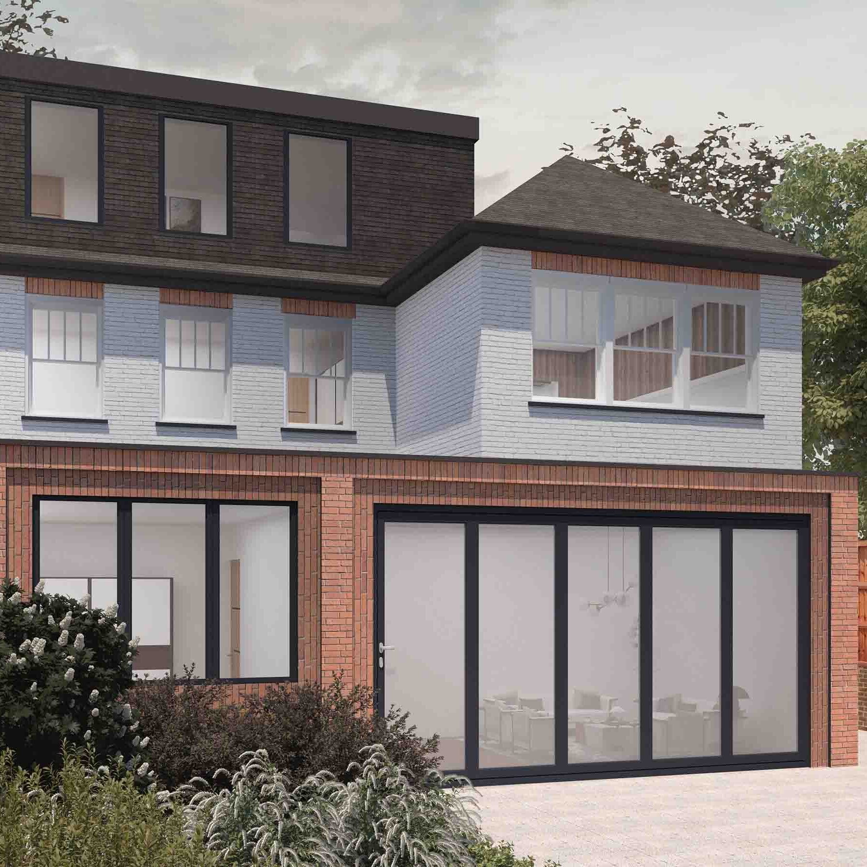New Build Architectural Services: What You Need to Know in 2025
If you’re planning a new build in 2025, whether it’s your dream home or an investment property, you’re probably wondering what the process involves. What does the design team actually do, and how can they help you create your perfect space? It can seem overwhelming with all the factors to consider—design, planning, construction, and of course, the budget. But don’t worry! We’re here to break it down so you can understand the key elements of new build architectural services and what to expect. Let’s dive into everything you need to know.
In This Article:
1. What Do New Build Architectural Services Cover?
2. The Role of Your Design Team
3. New Build Architectural Services: Design Trends in 2025
4. How Much Do New Build Architectural Services Cost?
5. The Importance of New Build Planning Permission
6. Choosing the Right Design Team for Your New Build
7. New Build Architectural Services: Budget Planning & Estimations
8. Sustainable New Build Architectural Services
9. Finding a New Build Contractor
10. Hidden Costs of a New Build
11. Get a Quote for New Build Architectural Services
What Do Our New Build Architectural Services Cover?
When you hire a design team for a new build, you’re getting more than just floor plans. New build architectural services typically cover everything from the initial concept to overseeing the construction process. Here are the stages you can expect using our expert new build architectural services:
- Site Assessment & Feasibility Studies: Your design team will assess the site to understand its potential and limitations, ensuring the design fits the land and complies with local regulations.
- Concept Design & Planning: You’ll collaborate with your design team to develop a concept that meets your needs and adheres to planning rules.
- Planning Permission & Building Regulations: Your design team will manage the planning application process and liaise with local authorities/building control to secure the necessary approvals.
- Detailed Drawings & Specifications: This stage includes detailed technical drawings for construction—floor plans, elevations, and construction details—needed to build your home.
- Construction & Project Management: Your design team can collaborate closely with contractors and project managers during the construction phase, ensuring that the build stays true to your vision, remains within budget, and adheres to the agreed schedule.
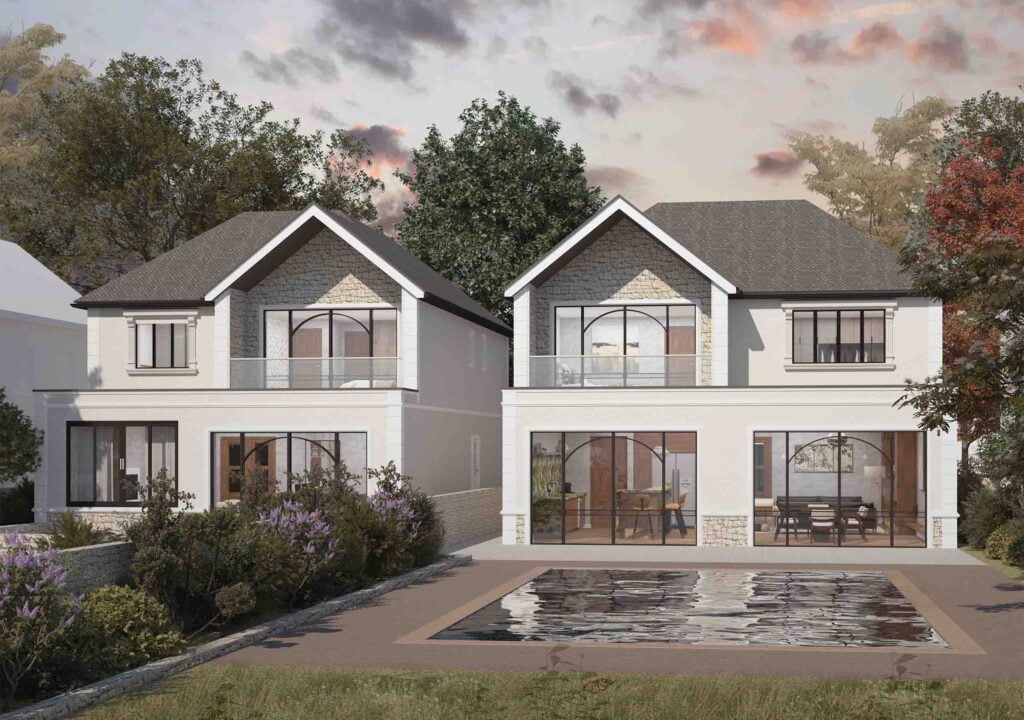
Demolition of Bungalow & Two New Dwellings – Twin House
The Role of Your New Build Design Team
A design team is more than just a group of creative minds—they’re experts in both design and construction. Here’s how they help:
- Design Expertise: Your team brings creativity and knowledge to design a home that’s both functional and stylish, tailored to your specific needs.
- Planning Support: Your team navigates planning policies and manages the submission, helping secure approvals and avoid delays.
- Building Knowledge: They understand materials, construction methods, and practical considerations, ensuring your project runs smoothly and within budget.
- Project Coordination: The team coordinates with structural engineers, contractors, and other professionals, ensuring every part of your build comes together on time.
New Build Architectural Services: Design Trends in 2025
If you’re building a home in 2025, there are some exciting trends to consider. Here’s what’s popular this year:
- Sustainability: Energy-efficient designs, renewable energy systems like solar panels, and sustainable materials are becoming standard in new builds.
- Open Plan Layouts: More homeowners are embracing open plan spaces, particularly in kitchens and living areas, to allow natural light to flow through and create a sense of space.
- Smart Homes: Technology is seamlessly integrated into new builds, with smart systems for heating, lighting, and security built into the design from the outset.
- Indoor-Outdoor Living: With bi-fold doors and garden rooms, the line between indoor and outdoor spaces is blurring, allowing homeowners to make the most of their outdoor areas.
How Much Do New Build Architectural Services Cost?
The cost of architectural services for a new build varies based on design complexity, location, and other factors. On average, architectural fees for a new build range from 5% to 10% of the overall construction cost. For instance, if your new build project costs £500,000, you can expect to pay between £25,000 and £50,000 for architectural services.
It’s essential to keep in mind that these fees are just for the design services. The total cost of building a new home includes construction, materials, planning fees, and other professionals, like structural engineers.
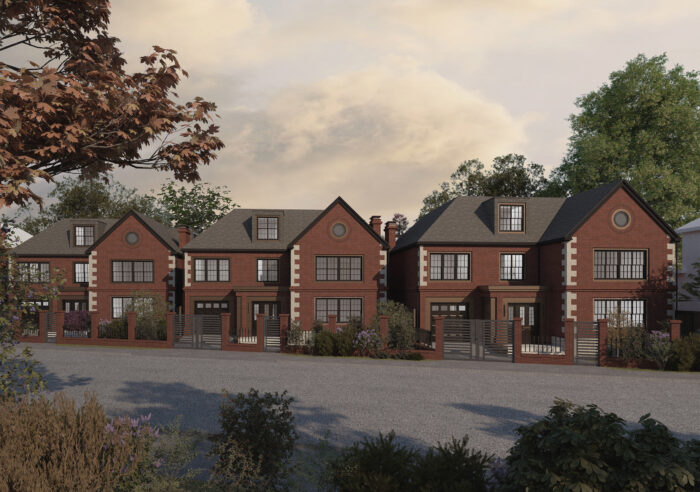
New Build Development of 3 Family Homes – Trinity House
The Importance of New Build Planning Permission
Planning permission is an essential part of any new build project. Your design team will guide you through the planning process, ensuring that your project complies with planning requirements, building regulations, and other constraints. The approval process can take several months, depending on your area, and may require additional assessments, such as a flood risk assessment and environmental impact reports (e.g. arboricultural/biodiversity/ecological impact).
Choosing the Right Team for Your New Build Architectural Services
Selecting the right design team is critical to the success of your new build. Here are a few tips to help you make the right choice:
- Experience & Expertise: Ensure the team has experience with new builds and understands your vision for the project.
- Communication: Good communication is key—your design team should listen to your ideas, offer expert advice, and keep you informed throughout the process.
- Portfolio & References: Ask for examples of previous projects and client testimonials to ensure the team is capable of delivering your dream home.
New Build Architectural Services: Budget Planning & Estimations
When designing a new home, you’ll have the opportunity to customise almost every detail. However, balancing your ideal vision with your budget is essential. Work with your design team to prioritise key features—whether it’s a spacious kitchen, a dedicated home office, or an eco-friendly design—so you can make informed decisions and stick to your budget.
Basic New Build Cost Breakdown

Sustainable New Build Architectural Services
In 2025, sustainability is more important than ever. Many new build homes are designed with sustainability in mind, featuring energy-efficient designs, renewable energy systems, and sustainable building materials. These design choices not only benefit the environment but can also reduce long-term energy costs.
Finding a New Build Contractor
Once your design is finalised, your design team will help you connect with reliable contractors and builders. It’s vital to work with professionals who understand the design vision and can bring it to life. Regular communication and site visits will help ensure everything is on track.
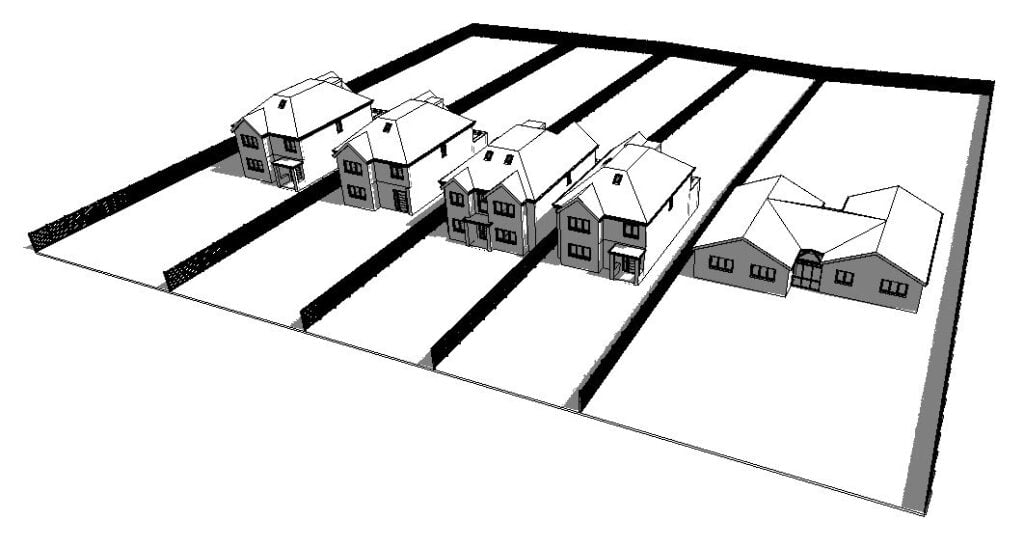
Demolition of Bungalow & Two New Dwellings – Twin House
Hidden Costs of a New Build Development
While you may have a clear idea of the major costs involved in a new build, there are several hidden expenses to watch out for. These costs can add up quickly if not properly accounted for:
Site Preparation
If the land requires excavation, groundworks, or demolition of existing structures, these costs can quickly add up. Also, environmental concerns such as contamination or the need for specialist equipment to level the site can increase expenses.
Utility Connections
Connecting essential services like gas, electricity, and water can be more expensive than expected, especially if your site is remote. Costs may also include additional fees for connecting sewer lines or upgrading the local infrastructure.
CIL Payments (Mayoral and Local)
The Community Infrastructure Levy (CIL) is a charge on new developments to fund local infrastructure projects. Both mayoral and local CIL payments can be significant, depending on the location and size of your project.
Sewer / Drainage Connections
Connecting your build to the sewer or drainage system can be costly, particularly if the site is far from existing connections or requires extensive groundwork.
Biodiversity Requirements
Many new builds are now subject to biodiversity regulations, requiring environmental assessments and the incorporation of green spaces, wildlife habitats, or other eco-friendly features into the design.
Sustainable Energy
Incorporating sustainable energy solutions, such as solar panels, energy-efficient heating systems, or smart home technology, can increase upfront costs but will save money in the long run.
Legal and Professional Fees
Professional fees for surveyors, engineers, or legal advisors can quickly add up, particularly if planning permissions or contracts need to be negotiated or amended.
Landscaping and External Works
Landscaping, driveways, and fencing are often overlooked costs that can add up depending on the scope of the work and materials choices.
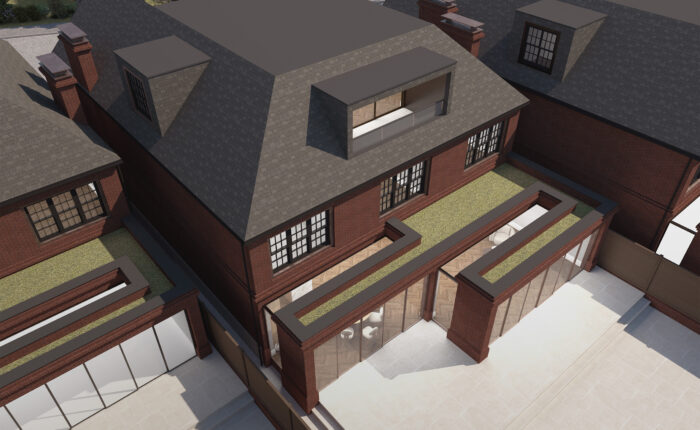
New Build Development of 3 Family Homes – Trinity House
Get a Quote for New Build Architectural Services
Building a new home is an exciting but complex journey. By hiring the right design team, understanding design trends, and being mindful of planning and budgeting, you can ensure your project runs smoothly. Stay informed, plan ahead, and work closely with your design team to create the home you’ve always dreamed of.
Ready to get started on your new build journey? Contact our team of experts today to discuss how we can help bring your vision to life.

