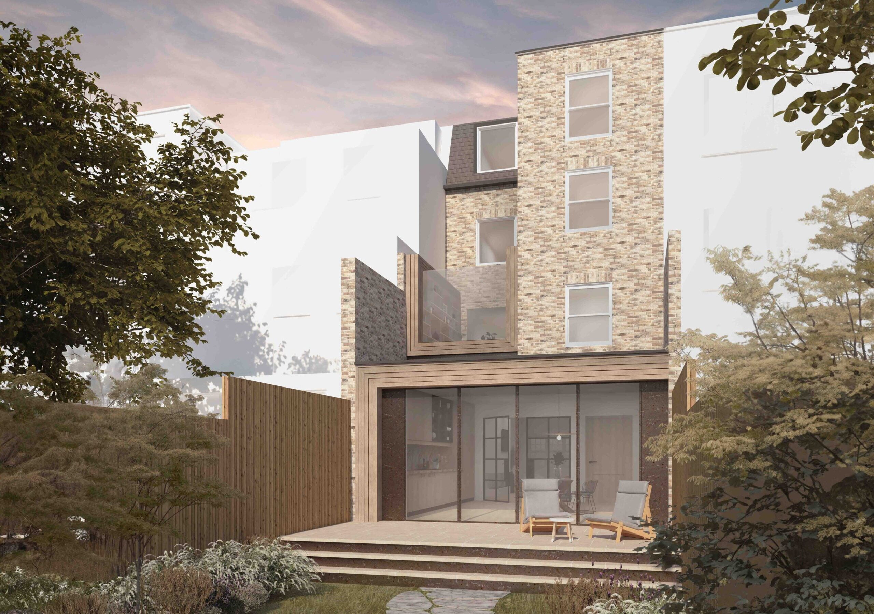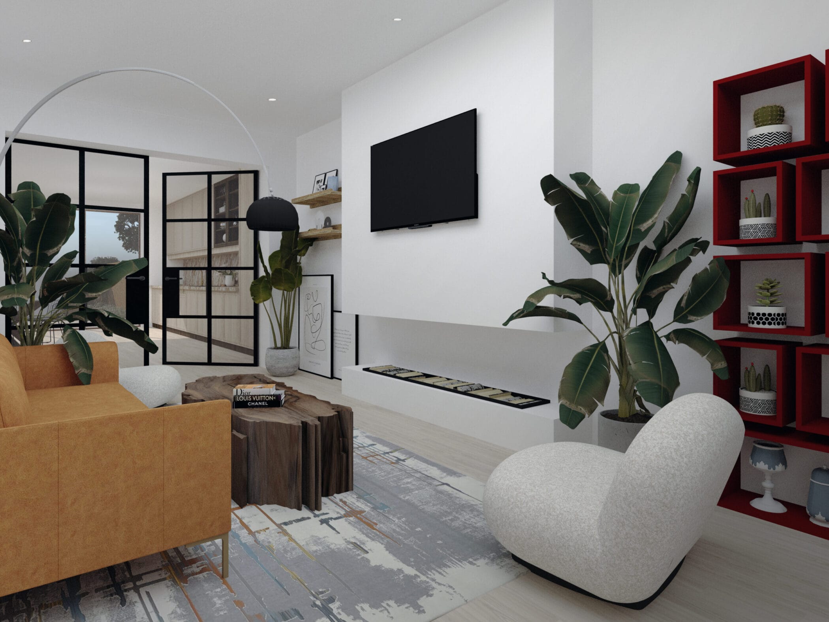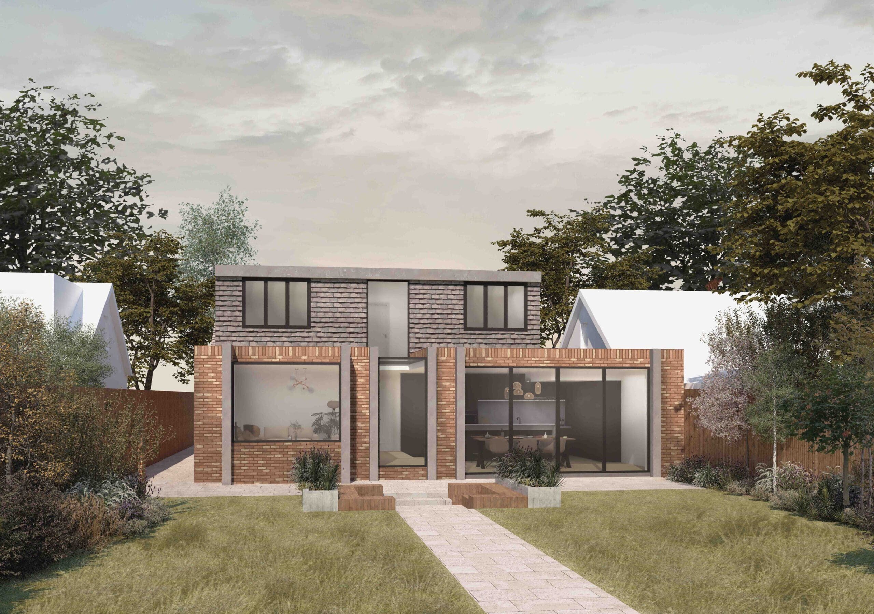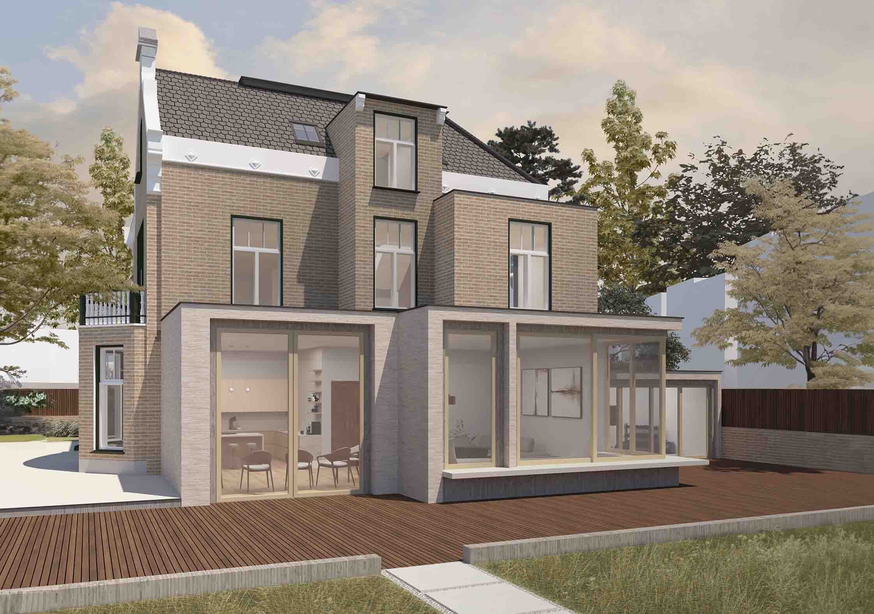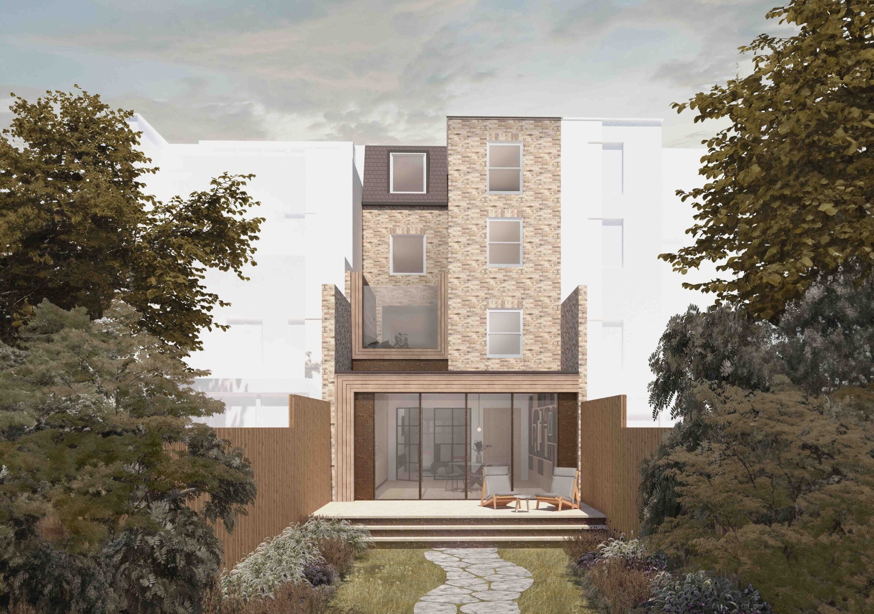
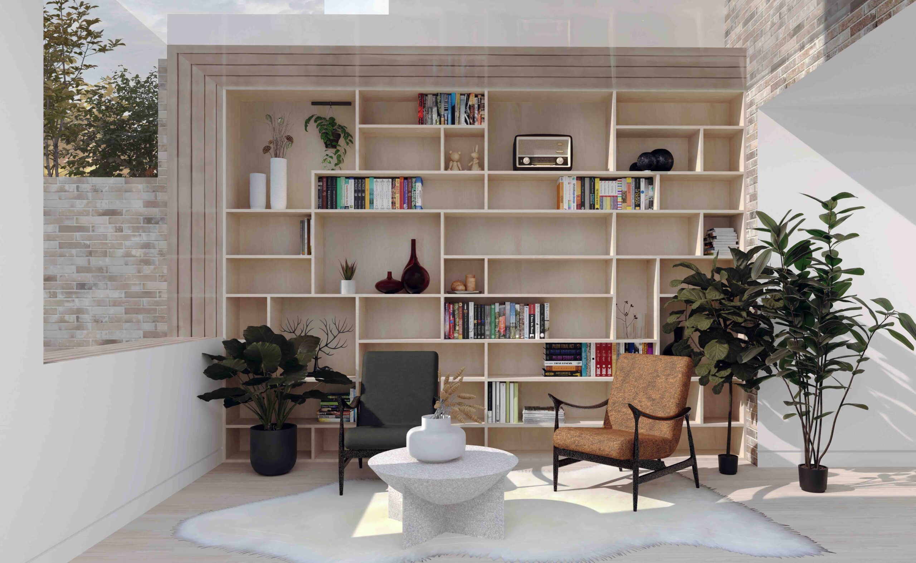
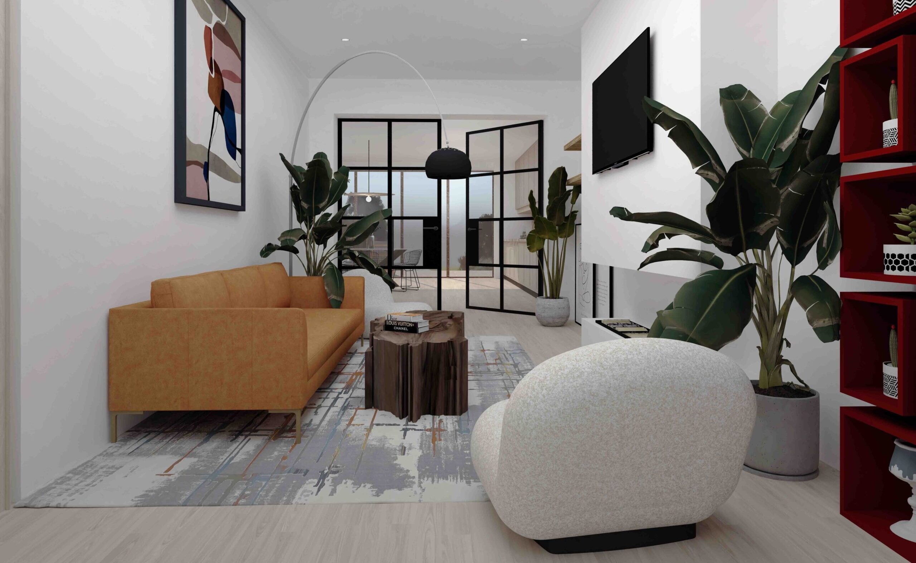
One of our latest projects in Kensington, London, consisting of a transformational two storey rear / infill extension of a traditional London town house just a stones-throw from Kensington High Street!
Our client came to us with a vision of a contemporary, sustainable extension, hoping to blend in with the original architecture but still create an impression to last. This vision led to our concept stages invoking a combination of timber cladding and copper detailing, taking the colours contained within the yellow brick and complementing them with more modern alternatives.
The end result demonstrates a clear contrast but blended form, all whilst adding valuable space to the client’s property to fit their growing family. Internally, we reconfigured the space to create a stylish open plan kitchen/dining space and cost snug on the lower ground floor, and a bright library area on the upper ground floor looking out over the garden and opposite terraces.
Location: Kensington, London
Project Scope: Double Storey Rear Extension & Interior Design
Services Requested: Concept Design, Planning Permission


