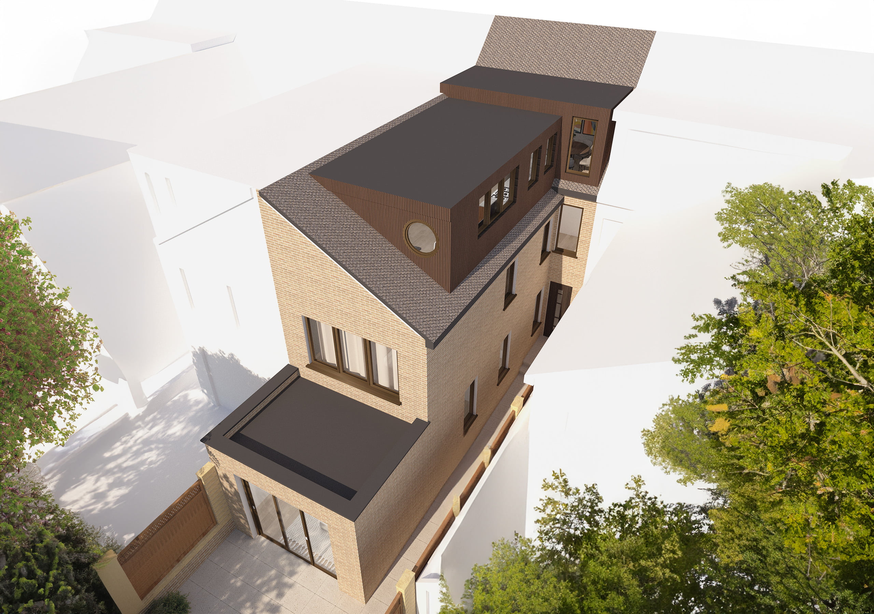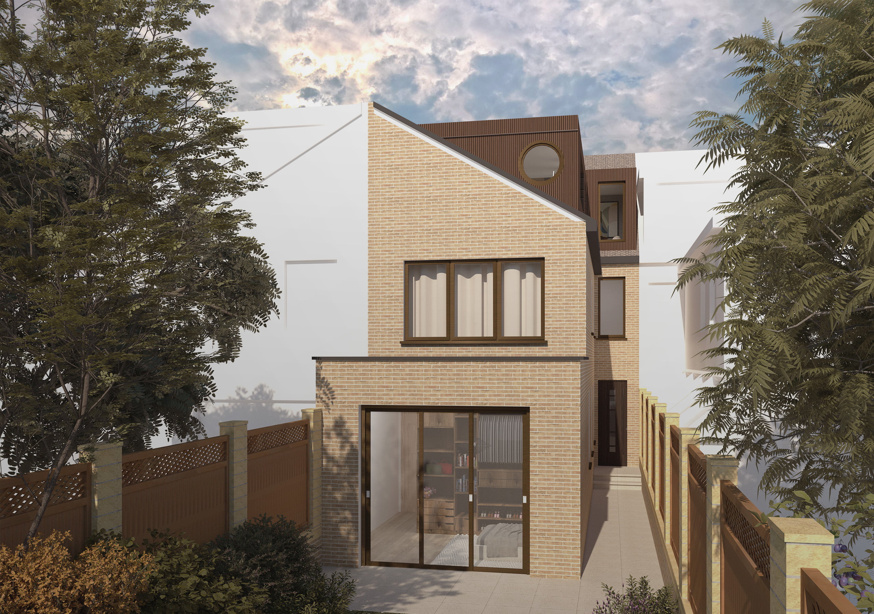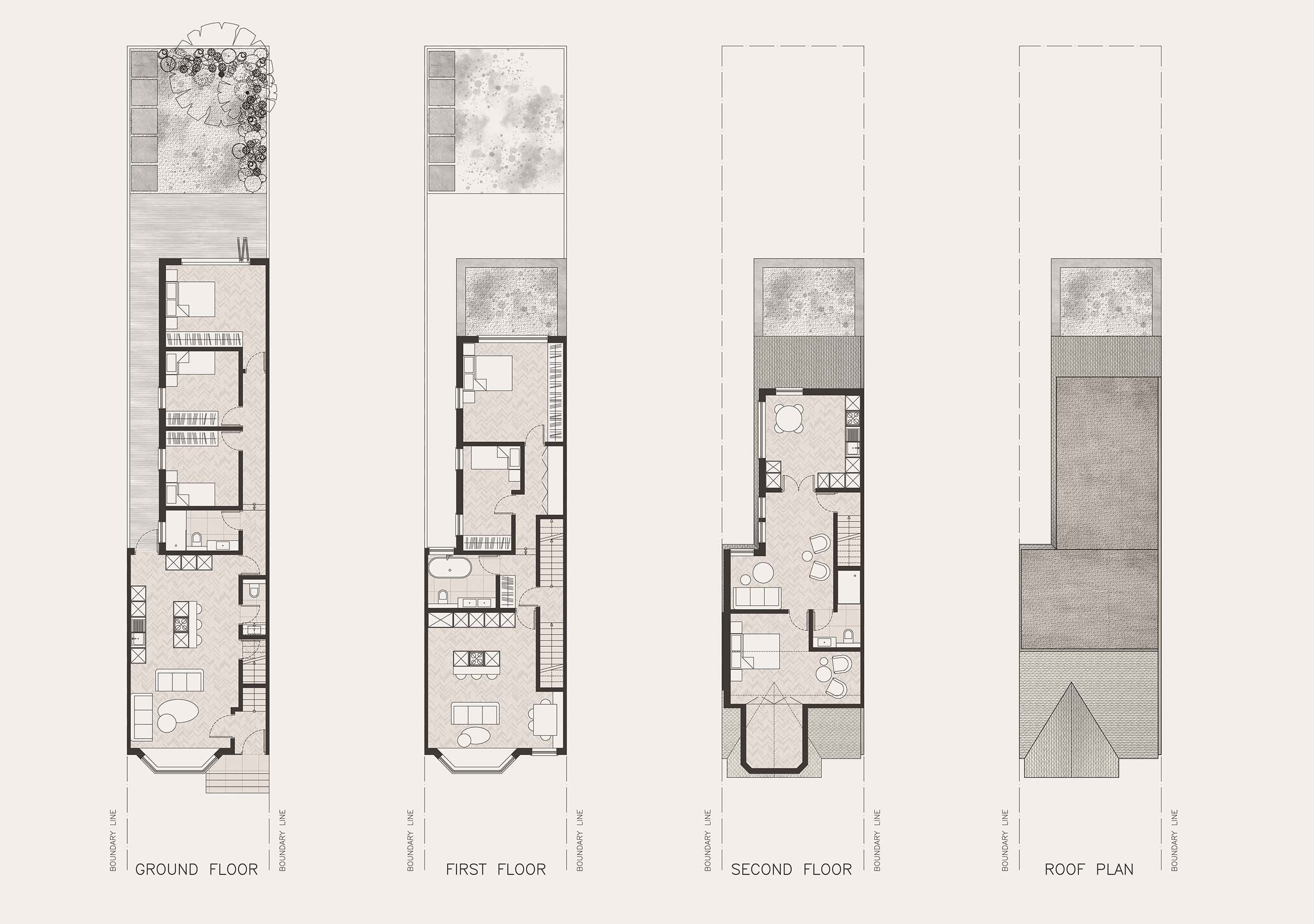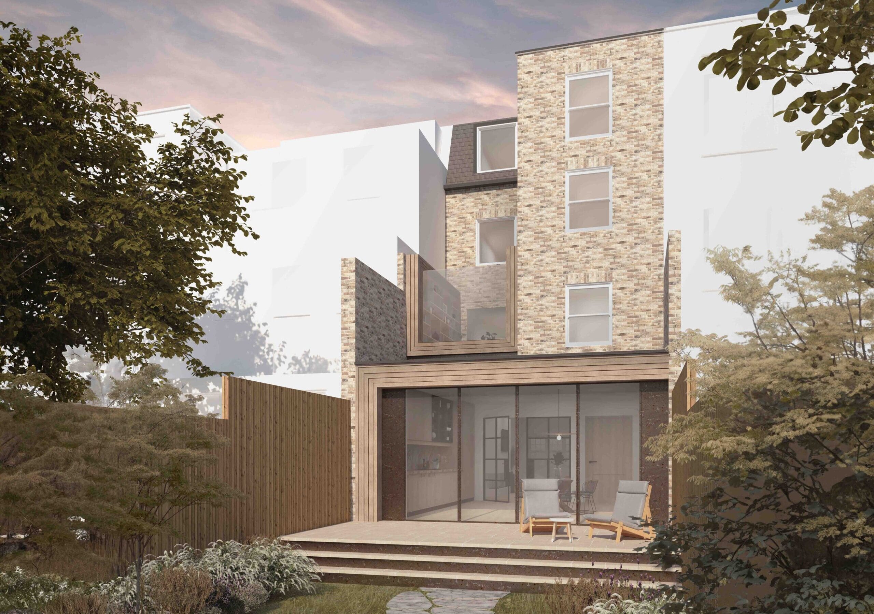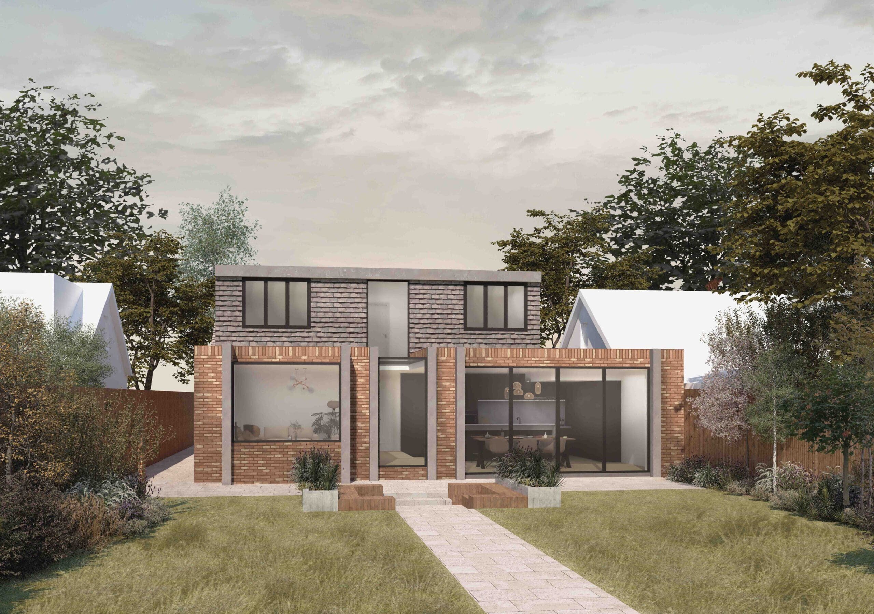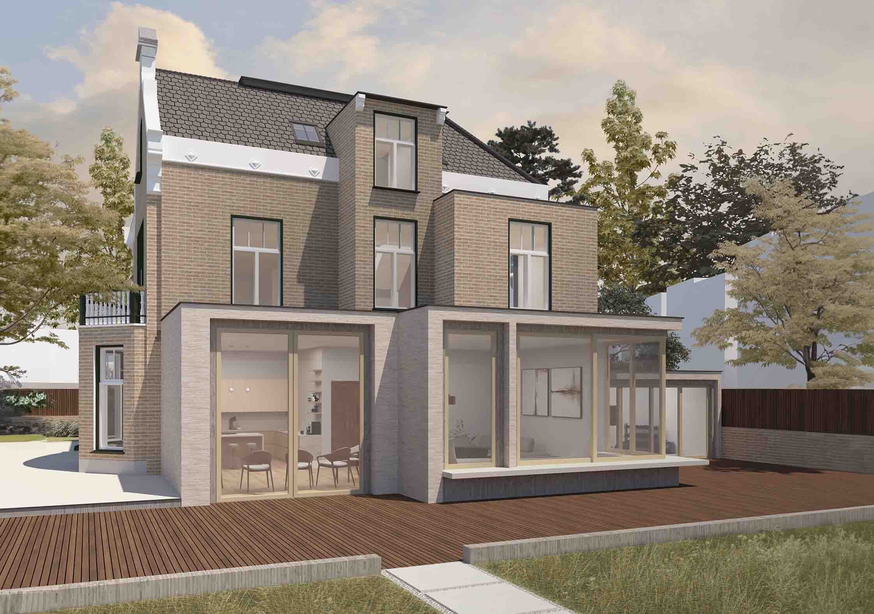
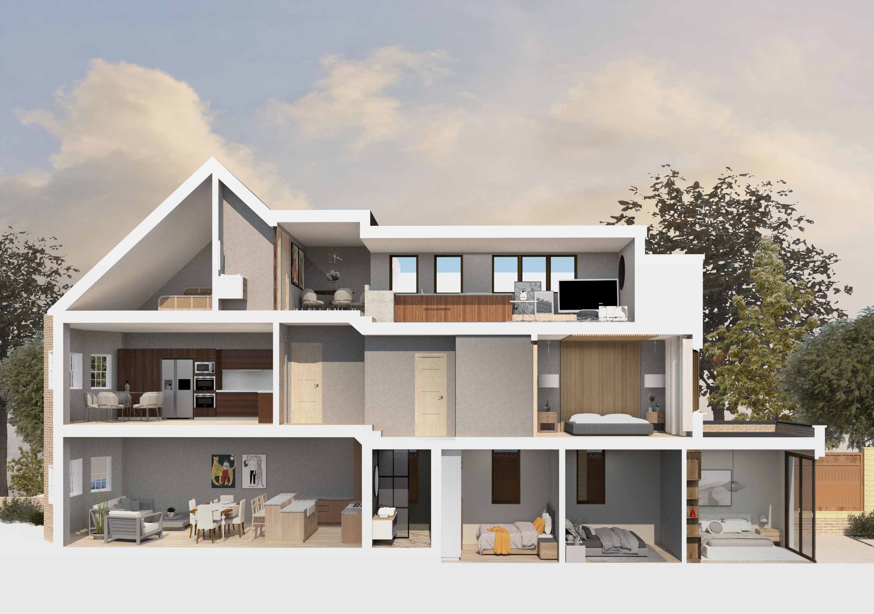
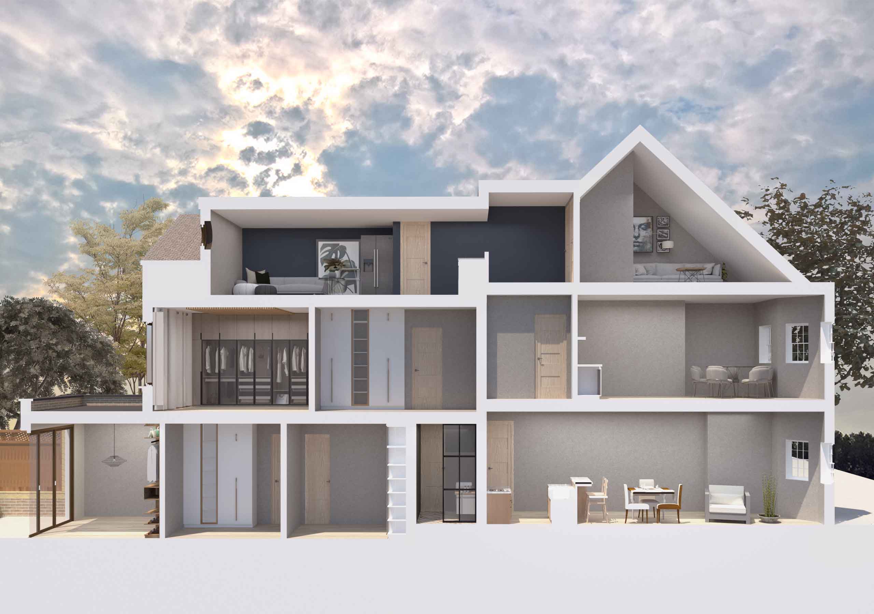
Our developer client approached us originally to carry out a feasibility study to determine if the local authority would permit the conversion of their newly purchased Victorian terrace property, and with multiple approved examples in the area, we were able to achieve planning consent for various extensions and, subsequently, the conversion into x3 self-contained units.
The final result, having expanded the gross internal floor area via a single storey rear extension and L-Shaped loft conversion, we were able to meet the London Space Standards’ guidance to achieve 1x 3-beddroom unit, 1x 2 bedroom unit, and 1x 1 bedroom unit in the converted loft space. Not only did this meet our client’s expectations, but far exceeded the GDV of the development.
The additional GDV allowed us to explore interior design options, which helped our client to be able to market the units to the more luxurious end of the market.
Location: Wandsworth, London
Project Scope: Rear & Loft Extension, Flat Conversion
Services Requested: Planning, Technical Design, Specifications
