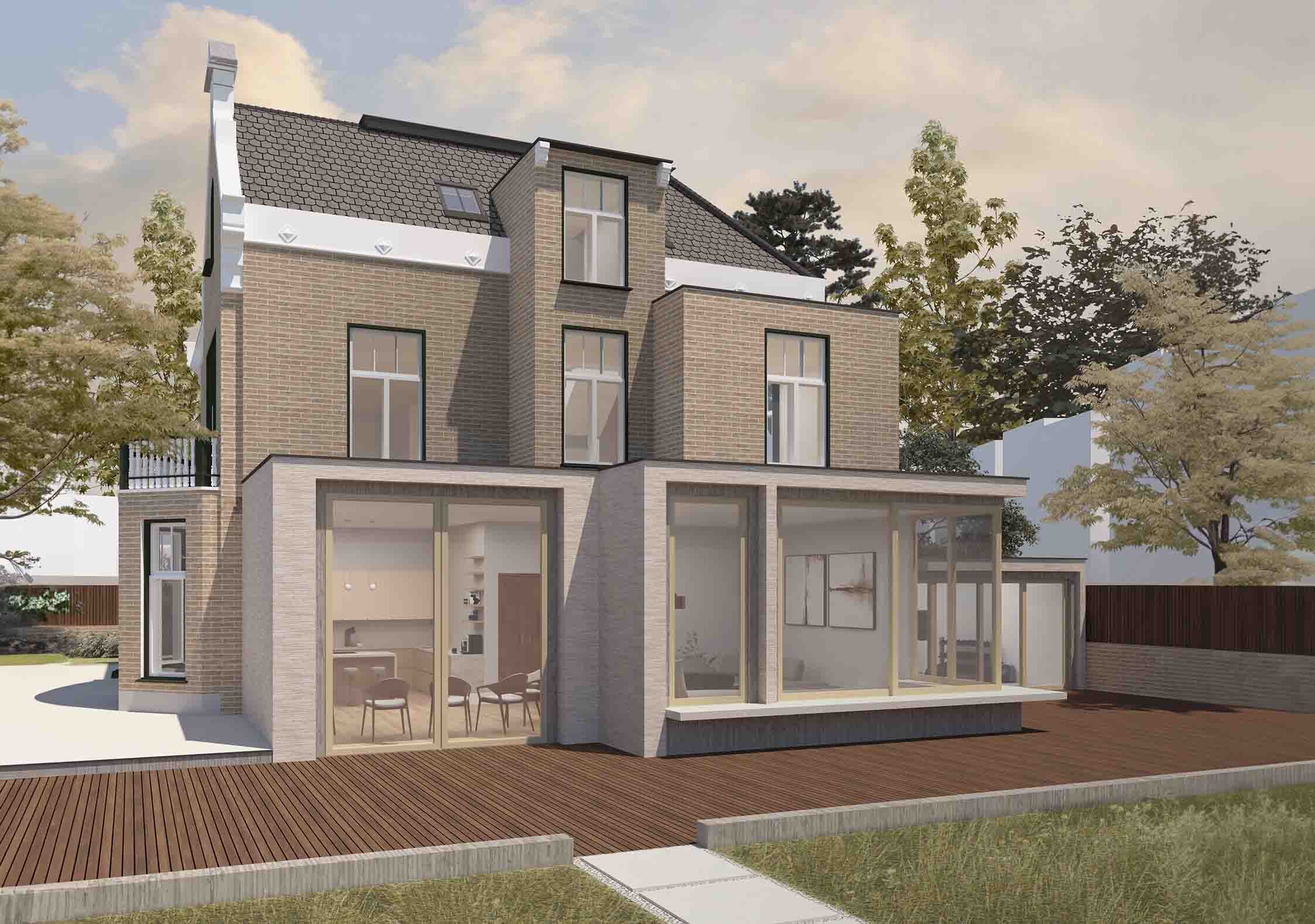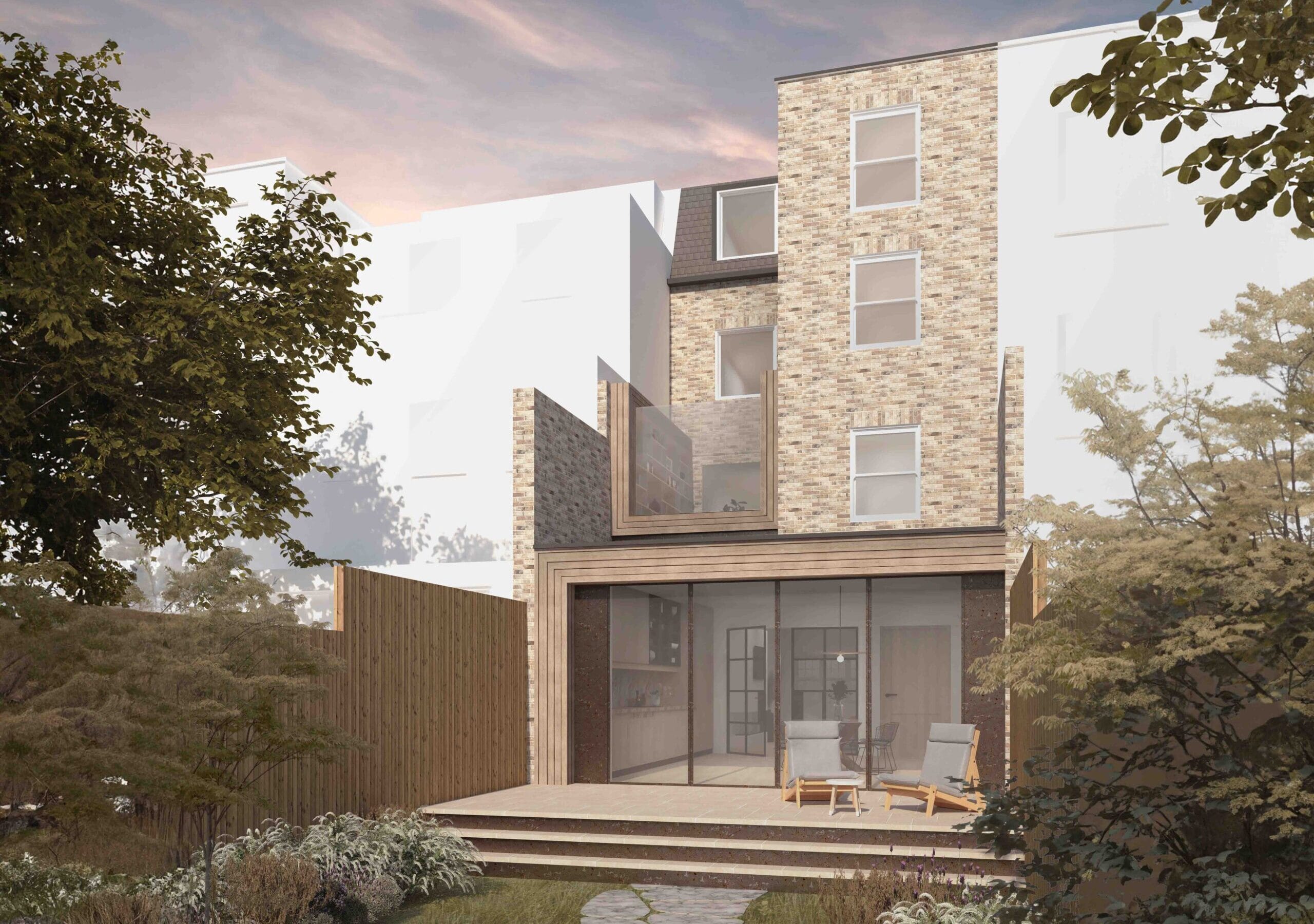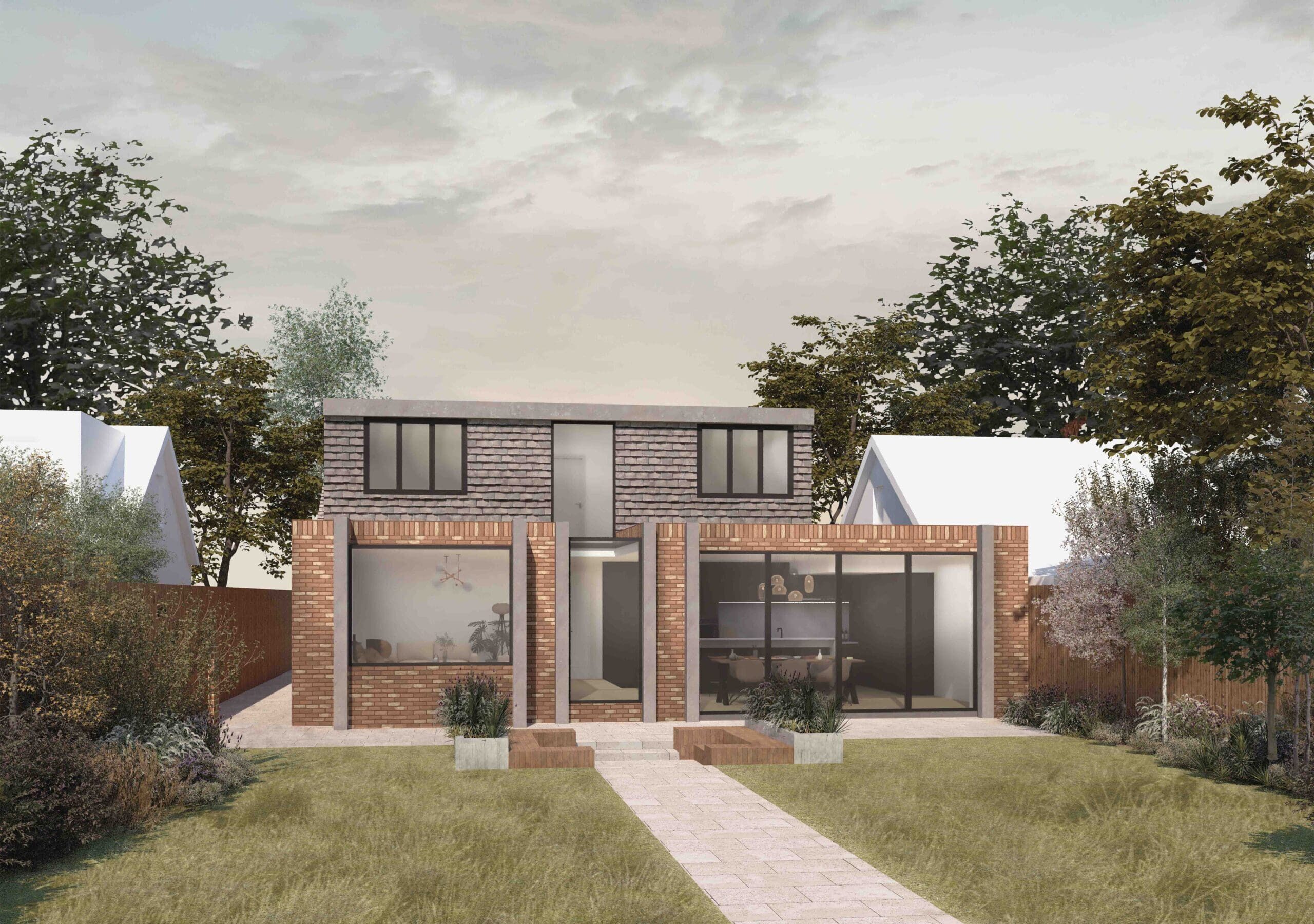


DeVis Architecture recently obtained permission for this exciting project in Notting Hill, where our clients envisioned a contemporary single-story rear extension, interior refurbishment, and connection with an existing outbuilding in the heart of West London.
Working within a conservation area, we expertly navigated the heritage constraints to secure planning permission for the entire scope of the project. The result is a modern extension featuring full-height glazing and a linear brick façade that contrasts beautifully with the original property.
A standout feature of this home is the “stage,” which seamlessly transitions from the interior to the rear garden, allowing our clients to entertain guests regardless of the unpredictable English weather.
Location: Notting Hill, London
Project Scope: Single storey rear extension, Outbuilding, Interior Design
Services Requested: Planning, Technical Design, Specifications











