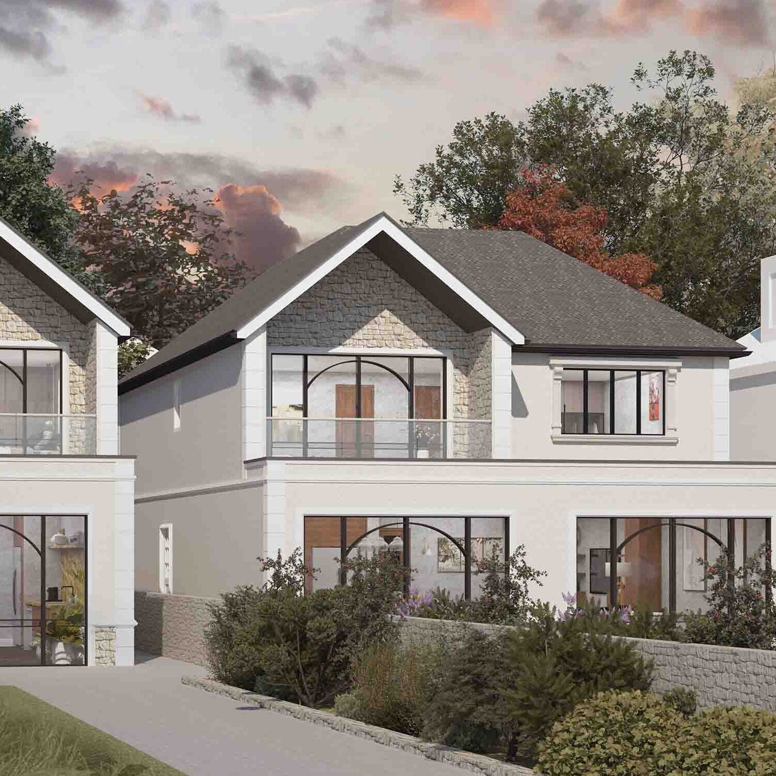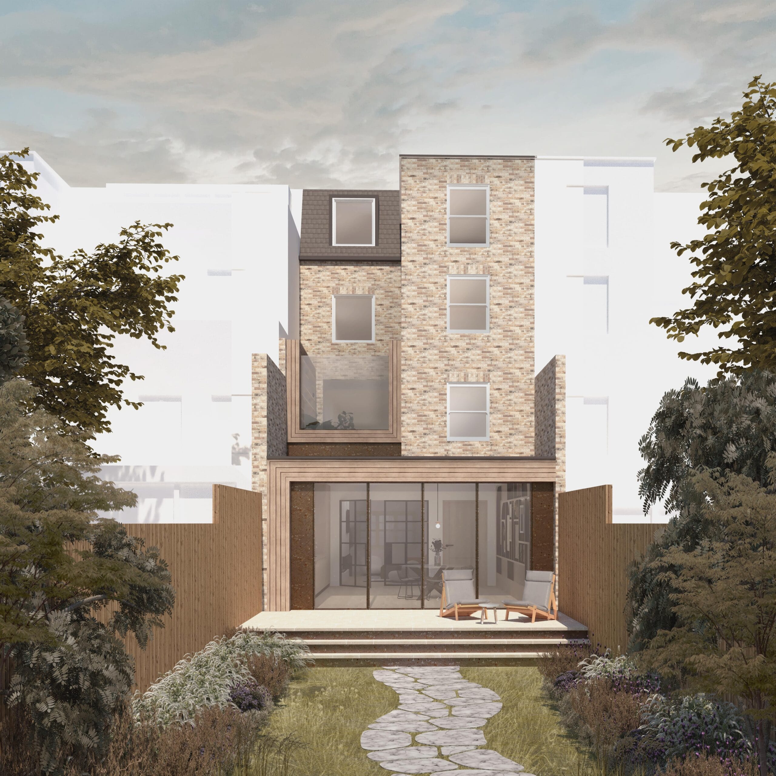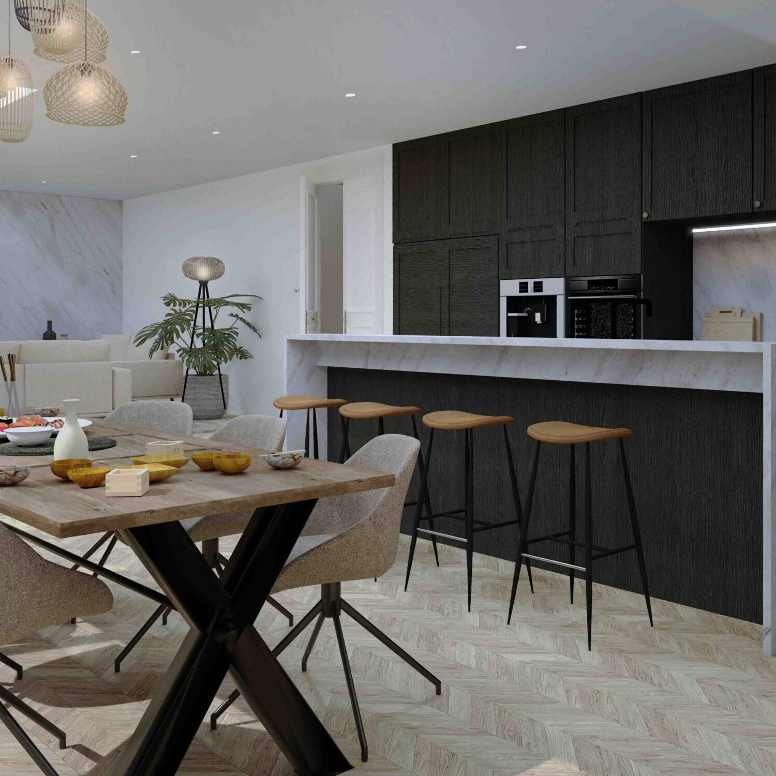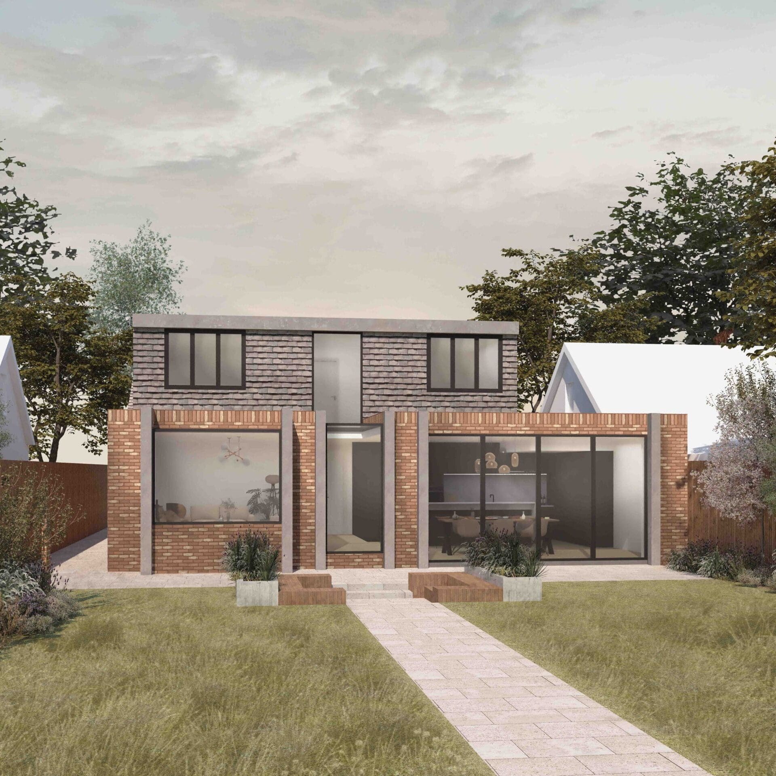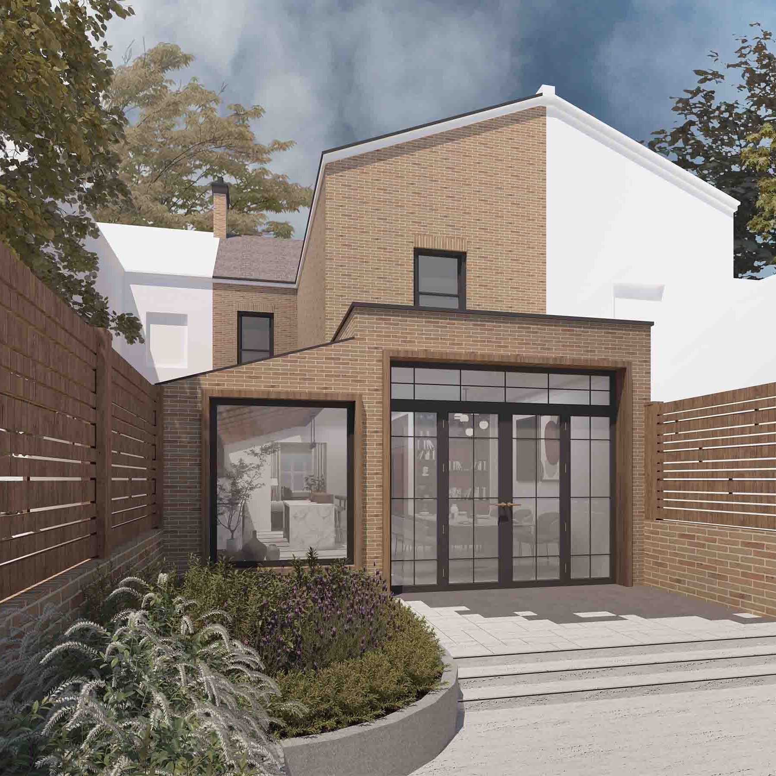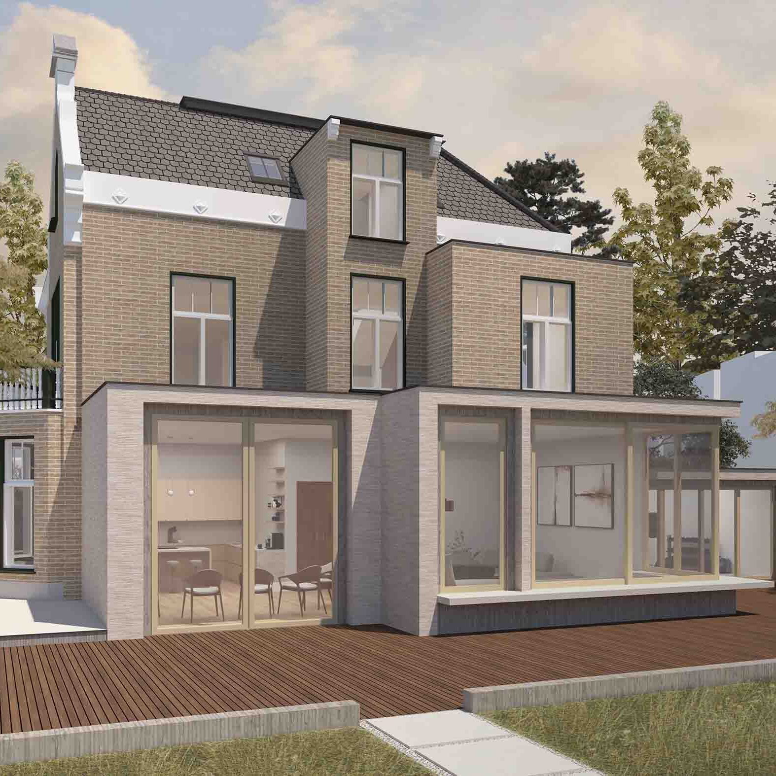Architectural Fees for Extensions & Loft Conversions
So, you’re contemplating a home extension or a loft conversion? Exciting times ahead! Whether you’re dreaming of a spacious kitchen extension or a cosy loft retreat, one question likely tops your mind: how much is it going to cost? At DeVis Architecture, we understand that clarity on fees is essential for planning your project and avoiding any surprises along the way. That’s why we’ve put together our guide on architectural fees for extensions & loft conversions.
In This Article:
1. What Influences Architectural Fees for Extensions & Loft Conversions?
2. Typical Architectural Fee Structures
3. Architectural Fees for Extensions
4. Architectural Fees for Loft Conversion Costs
5. Our Fees: Example Pricing for Extensions and Loft Conversions
6. Planning Applications: The Costs and Importance
7. Building Regulations: What You Need to Know
8. Tender and Construction Fees
9. Project Management Fees
10. Cost Examples for Various Projects
11. Summary & Next Steps
What Influences Architectural Fees for Extensions & Loft Conversions?
Architectural fees can vary quite a bit, depending on several key factors. These include the complexity of your project, its size, and, of course, your location. In London and Surrey, we see a range of architectural fees, but don’t worry—we’re here to break it all down for you.
For instance, a simple extension may require less time and effort than a full-blown renovation of a historic property. Additionally, areas with stricter planning regulations can sometimes increase the workload for architectural designers, which may affect the overall cost. A good design team will conduct an initial consultation to help you understand what’s involved and provide an estimate of fees based on the specific requirements of your project.
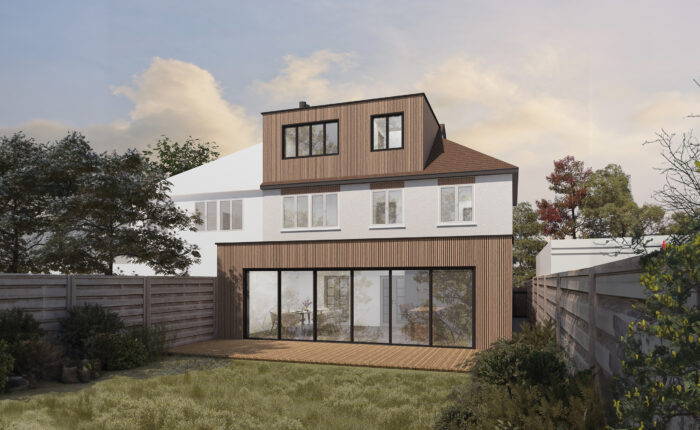
Single Storey Rear, Double Storey Side & Loft Extensions – Scarlet House
Typical Architectural Fee Structures
Design professionals typically use a few different methods to charge for their services. Here’s a quick overview:
- Fixed Fees: This means we quote you a lump sum based on how much work is involved in your project. It’s straightforward and helps you budget effectively.
- Percentage of Project Costs: This ranges from about 1.5% to 20%. Generally, the larger the project, the lower the percentage. For example, 5% of a £2 million project is significantly more than 15% of a £200,000 one. This model is great for larger projects, as it aligns the design fees with the overall budget.
- Hourly Rates: This is pretty standard and works similarly to how solicitors or plumbers charge. It’s clear-cut—you pay for the time spent on your project.
Each method has its advantages, and sometimes we even combine them. For smaller residential projects, a fixed fee may be based on an estimate of the hours we expect to put in. So, while it sounds straightforward, it can get a bit nuanced!
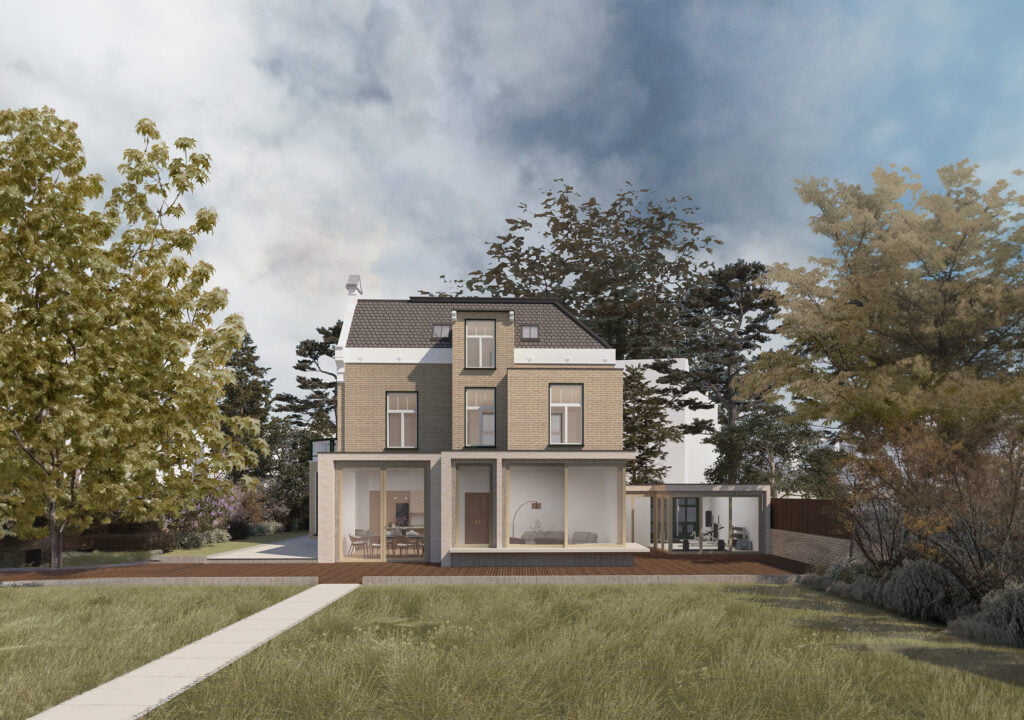
Single Storey Rear Extension & Whole House Renovation – Stage House
Architectural Fees for Extensions
When it comes to extensions, understanding the costs involved can help you plan your budget effectively. On average, here’s what you might expect:
- Planning Drawings: Expect to pay between £800 & £5,000 for extensions. This fee typically covers all of the drawings needed for your planning application.
- Building Regulations and Tender Drawings: Building Regulations Drawings can start from about £1,100 for smaller extensions, ensuring everything complies with local regulations. Tender & Specification Drawings come in slightly higher, starting from £1,400.
- Full Architectural Service: If you’re looking for a comprehensive service from conception to completion, fees generally range between 5% and 12% of the total project cost.
These figures give you a rough idea, but your specific costs will depend on your individual project’s details.
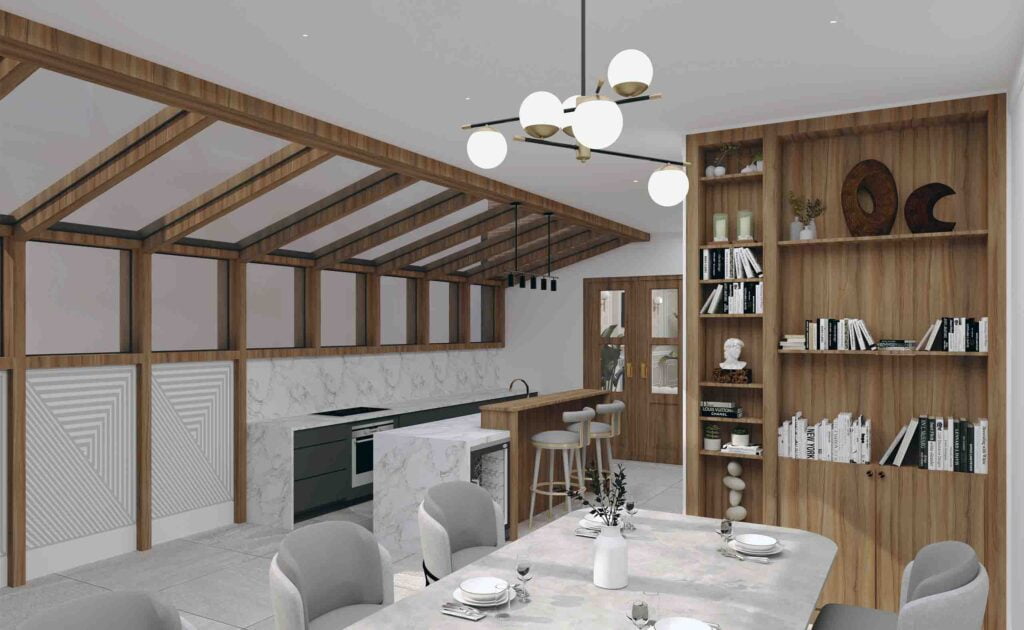
Internal Renovation & Kitchen Extension – Walnut House
Architectural Fees for Loft Conversion Costs
Loft conversions can be a fantastic way to maximise your home’s space without the hassle of moving. However, they come with their own set of costs. Here’s a quick breakdown:
- Planning Drawings for Loft Conversions: These typically start around £750, which includes all the necessary documentation for your application.
- Building Regulations Drawings: You might be looking at a starting cost from £1,100 for these, ensuring your loft conversion meets all legal requirements.
For a complete service from design to tender, the costs can align with those for extensions, usually falling between 5% and 12% of the overall project cost.
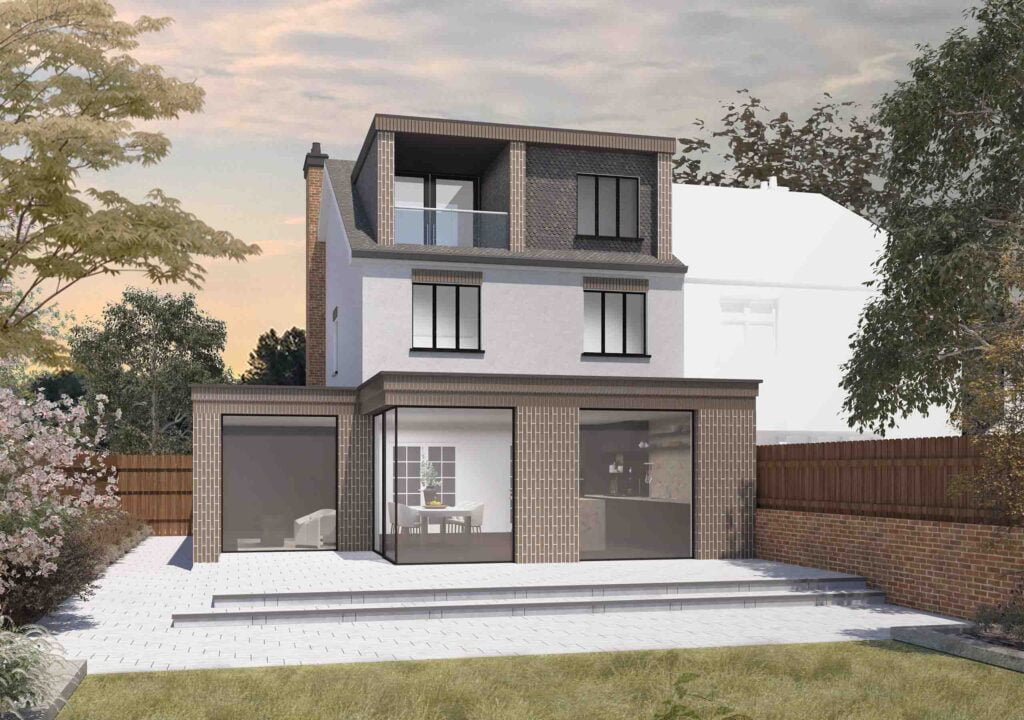
Ground Floor Extension & Loft Conversion with Dormer – Ribbon House
Our Fees: Example Pricing for Extensions and Loft Conversions
At DeVis Architecture, we believe in transparency when it comes to fees. Here’s a quick snapshot of what you might expect in terms of Architectural Fees for Extensions & Loft Conversions for different types of projects:
- Single-storey extension: Around £800 to £5,000 for planning drawings and starting from £1,200 for building regulations drawings.
- Double-storey extension: Expect fees starting from £1,100 for planning, with building regulations drawing fees going upwards of £1,400.
- Loft Conversion: Planning drawings typically start from £750, with building regulations starting at around £1,100.
These figures are just examples and can vary based on the specifics of your project, but they should provide a good ballpark for your budgeting.
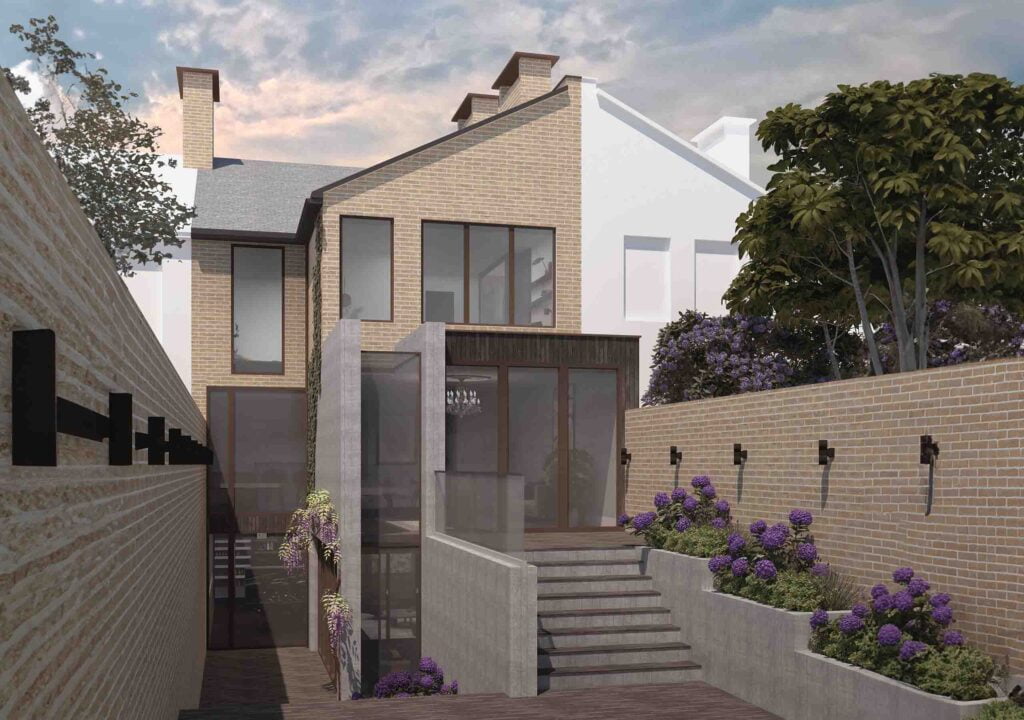
Single Storey Rear Extension & Basement Extension – Monument House
Planning Applications: The Costs and Importance
Most projects will require planning permission, and securing this necessitates high-quality designs. Some firms, like DeVis Architecture, have chartered planning experts on their teams to handle the planning application process for you, making it as smooth as possible.
However, a word of caution: seeking planning permission should never be a mere box-ticking exercise. Be wary of anyone offering “drawings to get you through planning” without providing comprehensive advice. Remember, the fees charged for preparing and submitting your application do not include the council’s submission fee.
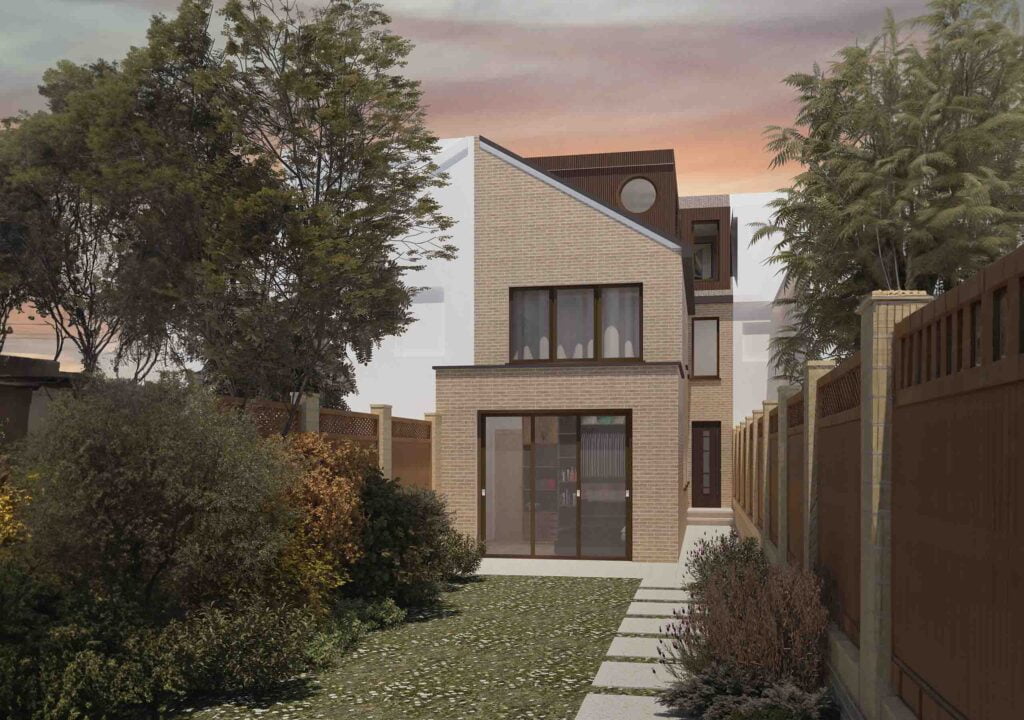
Permitted Development Extensions & Loft Conversion – Petite House
Building Regulations: What You Need to Know
Many clients find it confusing to differentiate between planning permission and building regulations approval. In simple terms, planning permission assesses whether your proposed structure fits its location, while building regulations focus on elements like building safety, energy efficiency, and accessibility. This is why precise drawings for building regulations can often come at a higher cost than you might expect.
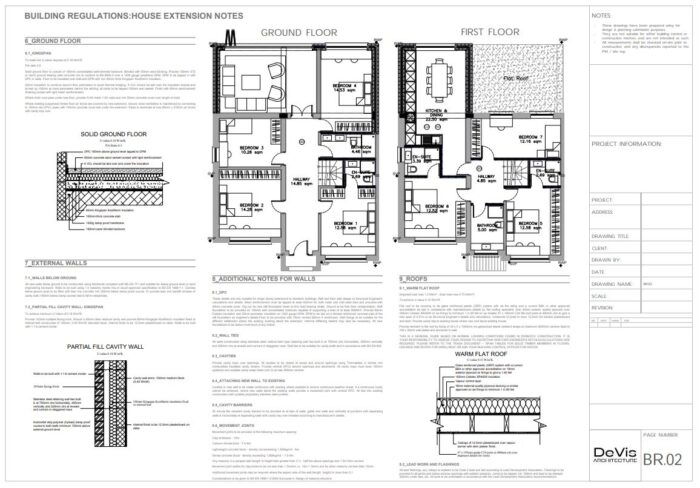
Building Regulations Drawings Double Storey Extension – In & Out House
Tender and Construction Fees
Once it’s time to break ground, your architectural team’s role evolves. If you’re using a traditional procurement method, your design team will prepare the tender package, which includes drawings, specifications, and work item lists for selecting builders. This is the crucial stage where we ensure that builders produce identical quotations and, once appointed, follow the plans correctly.
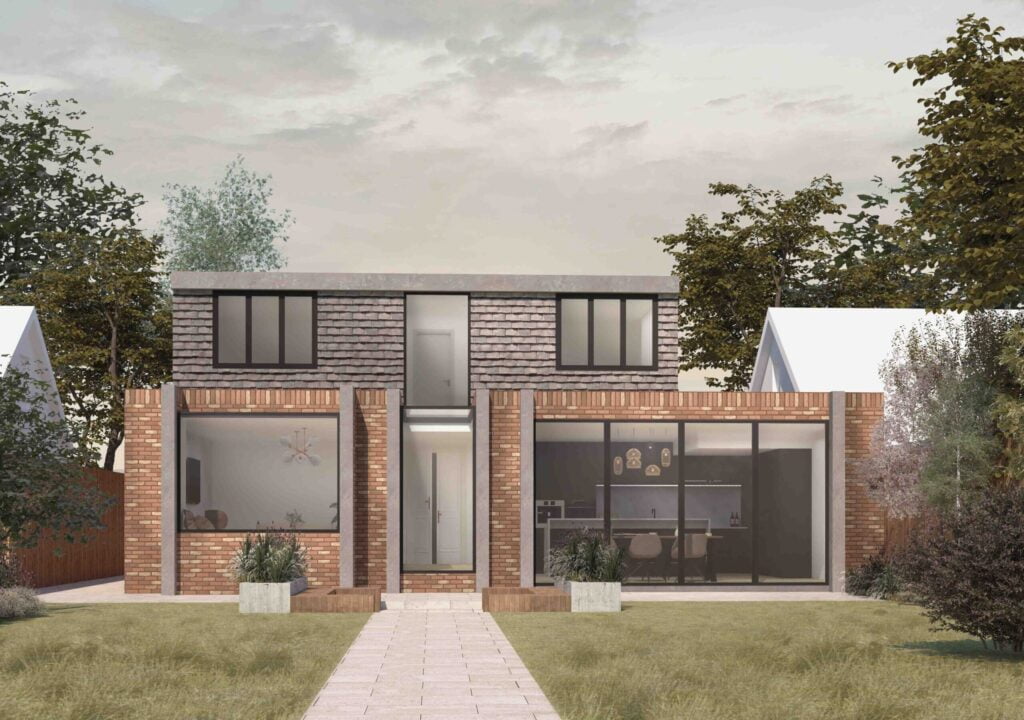
Single Storey Bungalow Extension & Loft Dormer Conversion – Dash House
Project Management Fees
If you’re not planning to oversee the project personally and lack a trusted builder, consider hiring your architectural team ort a specialist third party for project management. They can run the tender process and supervise the work to ensure your vision becomes reality. These fees are usually between 3-6% of the contract value, but can vary depending on provider and project scale.
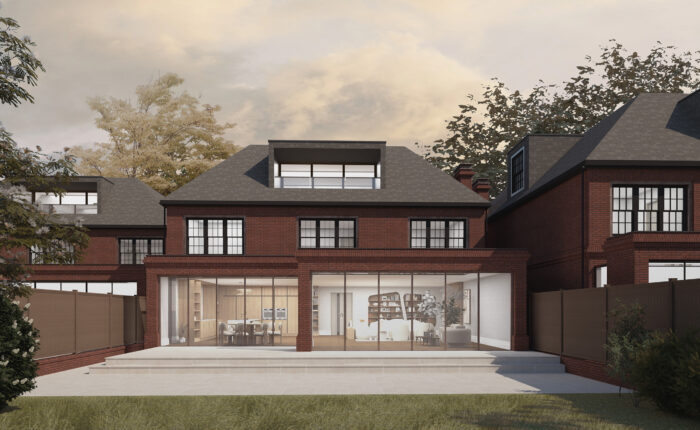
3 Home Development in Surrey – Trinity House
Cost Examples for Various Projects
Now, let’s look at some specific examples of what hiring a design professional might cost:
- Extensions: For a single storey extension in London, expect to pay no less than £2,500 for work leading up to your planning application & building regulations. Including tender & specifications drawings, costs can escalate to between £4,000 to £15,000+VAT for a complete service.
- Loft Conversions: If you’re planning an L-shaped dormer or mansard roof, design fees might be around £2,300 for planning & building regulations, and another £1,600 to £2,200 for the tender package. Total design costs could range from £5,000 to £9,000+VAT.
- Renovations (inc. listed buildings): For renovations in listed buildings, you should budget at least £6,000 for architectural & specialist fees. For less extensive work not involving a listed building, consider £2,000 as a baseline.
It is important to remember that all sites come with unique challenges and opportunities, and as such our fees are produced on a case-by-case basis. For a free quotation and no-obligation free online consultation, get in touch with our team today!
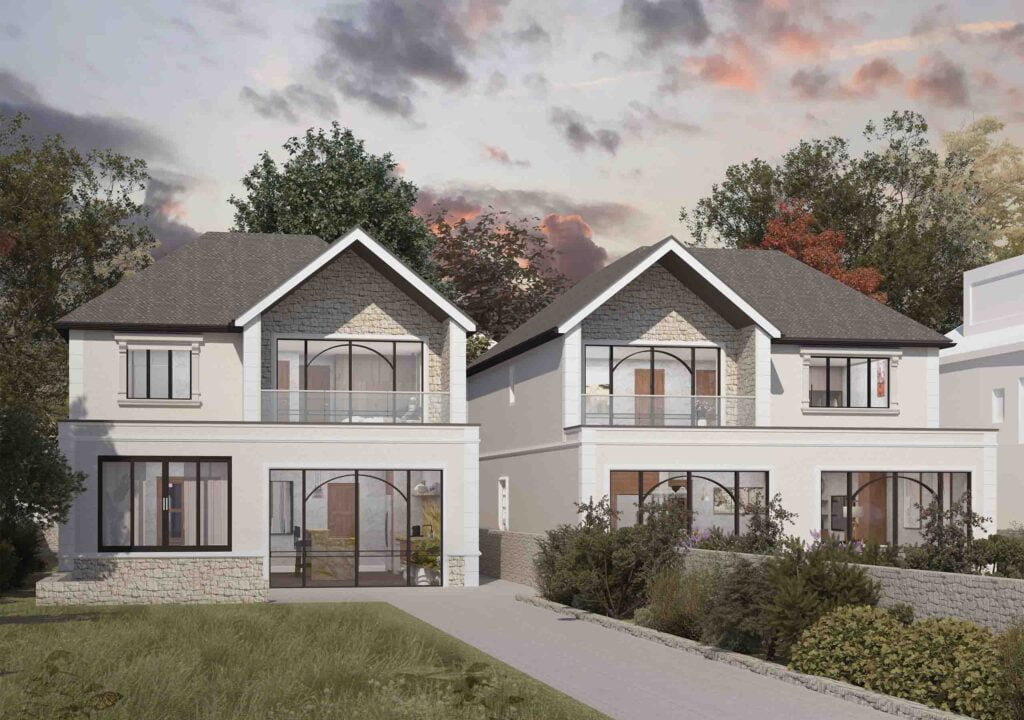
New Build Dwellings to Replace Existing Bungalow – Surrey
Other Potential Fees to Consider
We hate the term ‘hidden fees,’ as any professional should be upfront and clear about what potential costs you could incur throughout the process. Aside from our fees, there are several other statutory requirements that you may need to consider as follows:
- Building Control Application – Usually between £1,000 – £3,500 for a residential project on a single home.
- Party Wall Surveyors – Can cost anywhere from £800 – £1,500 per neighbour. Remember – you may need a PW agreement even if you are not adjoined, as the rules stipulate you will need to notify neighbours when building within 3 metres of their property/structure (not including shared boundary), or directly impacting the shared boundary.
- Thames Water Build Over Agreement – Required if building over or near a public sewer/manhole. Expect to pay between £500 – £1,000 for the drawings & submission to Thames Water.
- Landscaping Costs – Usually overlooked, your garden will often need some much required TLC after becoming a construction site.
- Kitchen / Interior Finishes – A lot of contractors won’t include second fix materials in their price – be sure to consider this when budgeting for your home extension or renovation project. Also consider professional fees to design & procure these for you, if you wish.
- Planning Fees / Appeals – Be sure to consider the fees for planning submissions, or if the application is refused, the submission of an appeal. Planning fees are usually between £200 – £500 for small scale residential projects, but can go up quickly when contemplating additional residential units via new build or conversions.
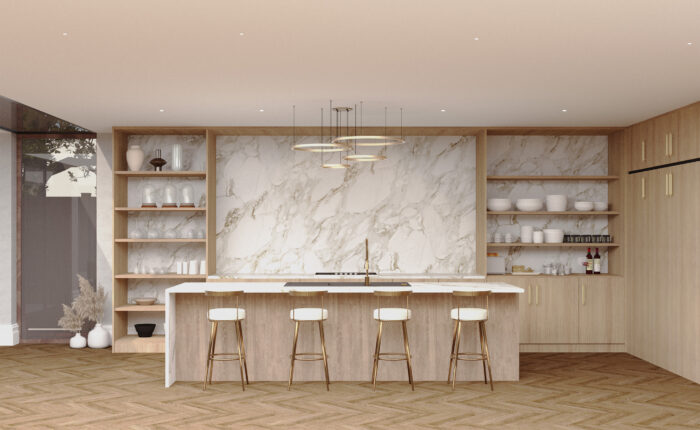
Sleek Modern Kitchen Design – Trinity House
Summary & Next Steps
In summary, hiring an architectural design team involves various costs that depend on your project’s specifics and the expertise of the professionals you choose. With careful planning and research, you can ensure that you get the best value for your investment, making your dream project a reality.
Whether you’re considering a kitchen extension or a loft conversion, feel free to reach out to us for a chat! We’d love to help you realise your vision while keeping the costs clear and manageable. Your dream home is just a plan away!
