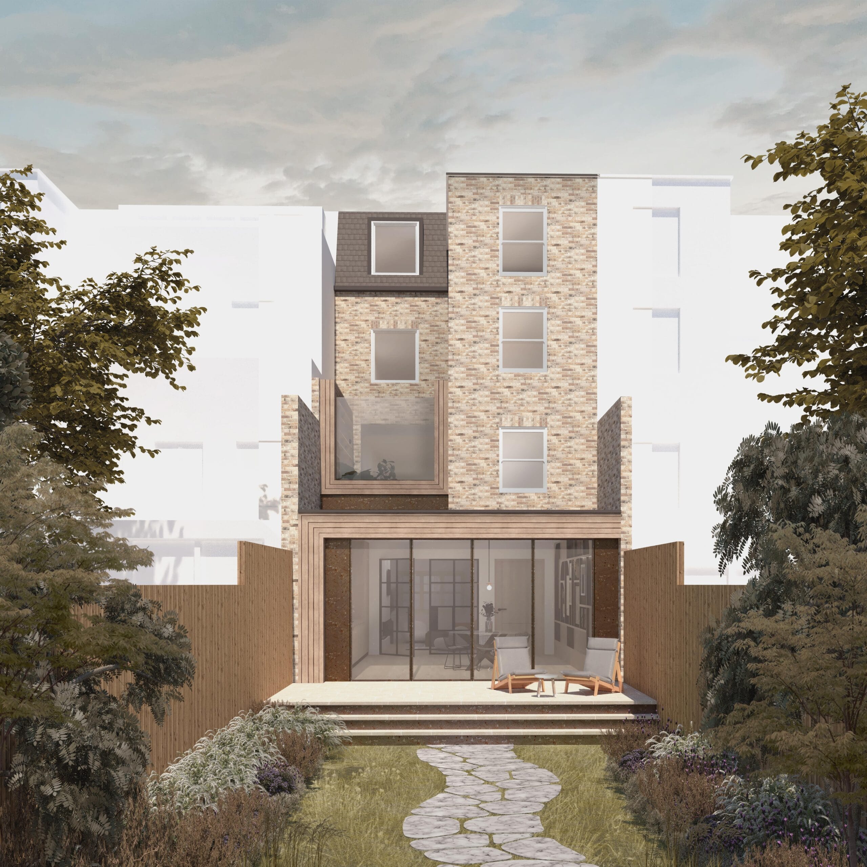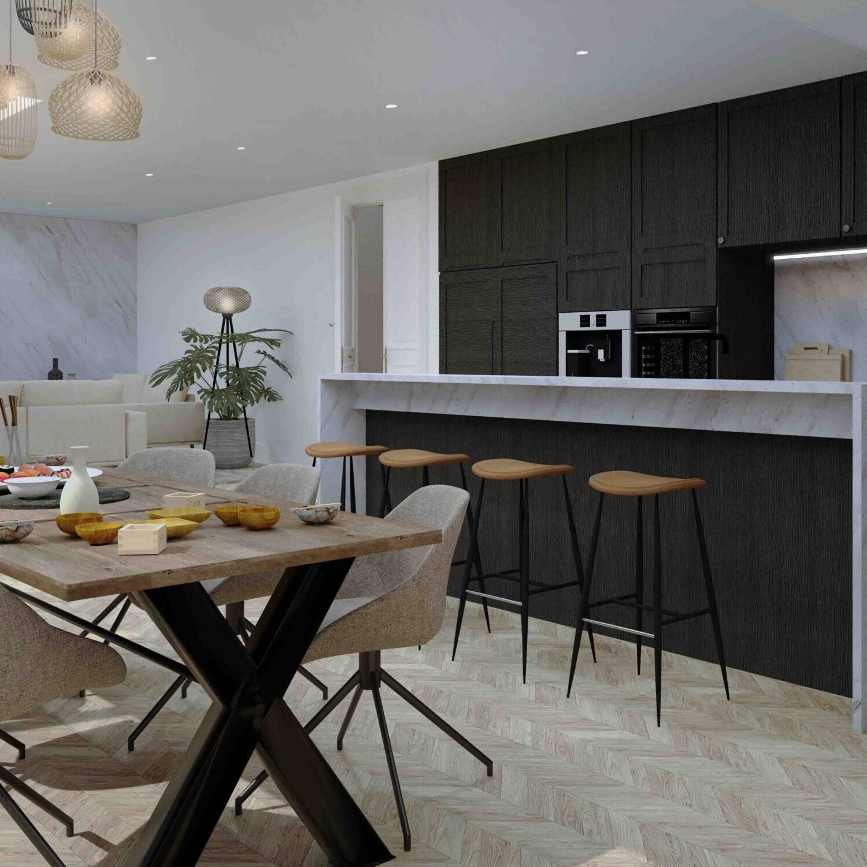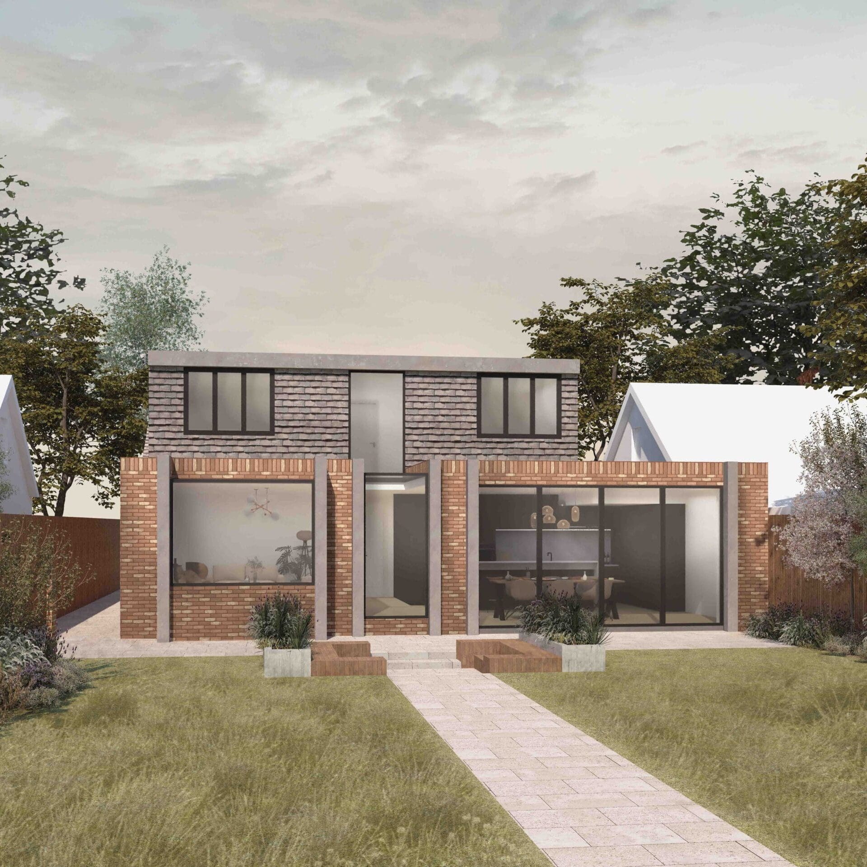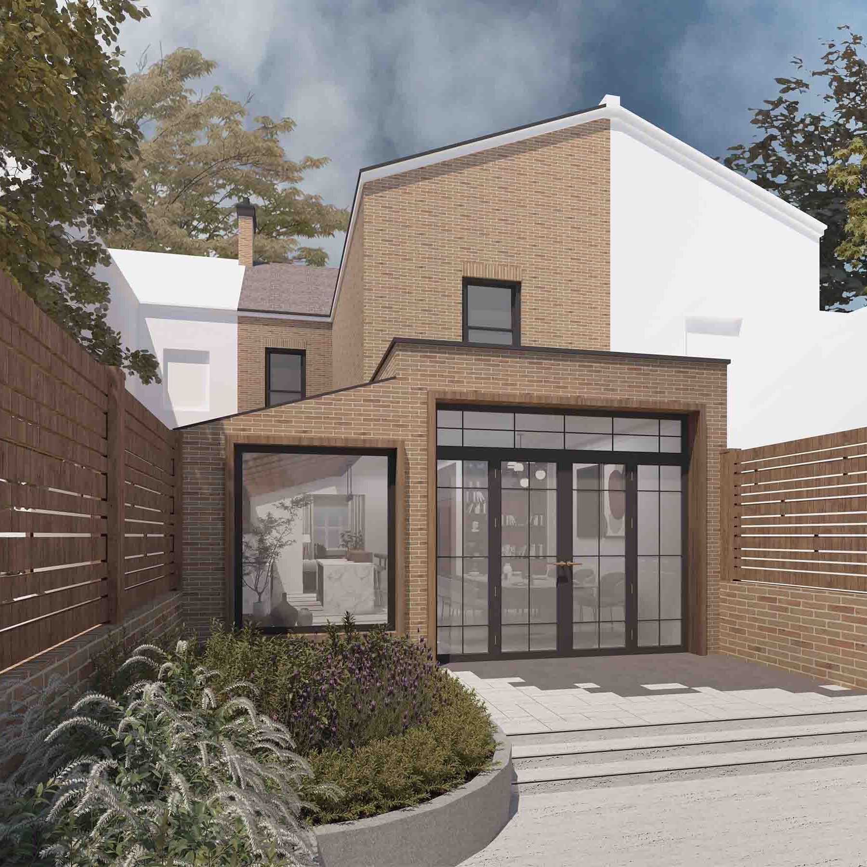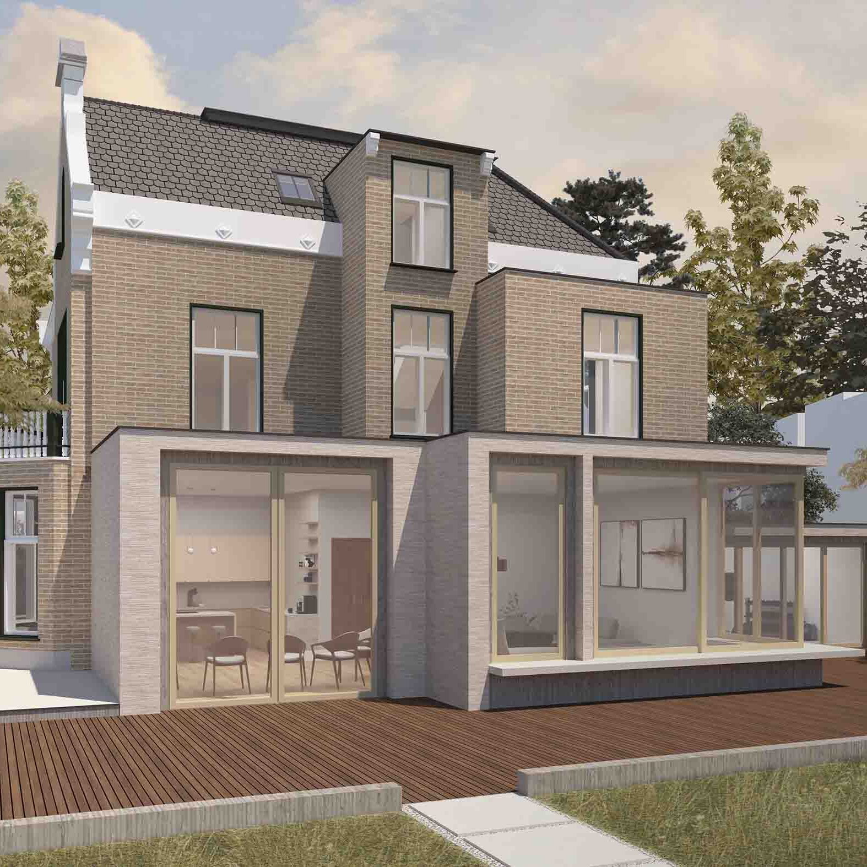Building Control Applications: A Comprehensive Guide
When it comes to embarking on construction projects, whether you’re a homeowner planning a small extension or a developer working on a larger scale, understanding the ins and outs of building control applications is essential. These applications ensure that your project complies with safety, health, and environmental standards, helping to create structures that are safe and sustainable for everyone. In this post, we’ll explore what building control applications are, what you need for them, the different types available, and the key information you should know if you’re in London or Surrey.
In This Article:
1. Understanding Building Control Applications
2. Importance of Building Control Applications
3. What Do You Need for a Building Control Application?
4. Types of Building Control Applications
5. The Application Process
6. Key Considerations for Homeowners and Developers
7. Summary & Next Steps
Understanding Building Control Applications
Building control applications are an essential part of the construction process in London and Surrey, ensuring that your project meets safety, health, and environmental standards. Whether you are a homeowner planning a small kitchen extension or a developer working on a large project, understanding the ins and outs of building control applications can help ensure compliance and smooth execution.
In this blog post, we’ll cover what building control applications are, what you need to submit, the types of applications available, and all the information a homeowner or developer should know about navigating this crucial aspect of construction.
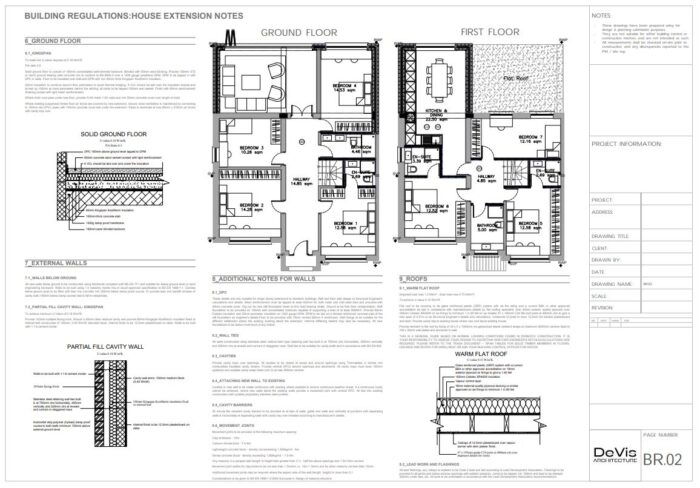
Building Regulations Drawings Example – In & Out House
Importance of Building Control Applications
Building control applications serve several critical purposes. First and foremost, they help ensure safety. By requiring that buildings comply with regulations, these applications mitigate risks associated with structural failures and hazards. Additionally, they ensure compliance with legal requirements, reducing the likelihood of future complications.
Moreover, building control applications promote high construction standards. When builders adhere to these regulations, the result is not only a safer environment but also a more sustainable one. This process can ultimately lead to improved property values, as buildings that meet regulatory standards are more appealing to potential buyers.
For homeowners and developers alike, understanding the requirements and processes associated with building control applications is vital. Proper preparation can save time, avoid unnecessary delays, and help ensure your project runs smoothly.
What Do You Need for a Building Control Application?
When preparing your building control application, it’s essential to gather all necessary documents and information. Here are the primary items you will need:
- Application Form: This form provides basic details about the proposed work and the applicant.
- Plans and Drawings: These should include detailed building regulations drawings, including site plans and elevations.
- Structural Calculations: If your project involves structural changes, you may need to submit structural calculations from a certified engineer demonstrating compliance with safety requirements.
- Specifications: Provide information on the materials and construction methods you plan to use.
- Energy Performance Information: Include details regarding energy-saving measures if applicable.
- Access Statements: These statements demonstrate how your building will be accessible to everyone, including those with disabilities.
By ensuring you have all necessary documents prepared in advance, you can help streamline the application process, reducing the likelihood of delays or complications.
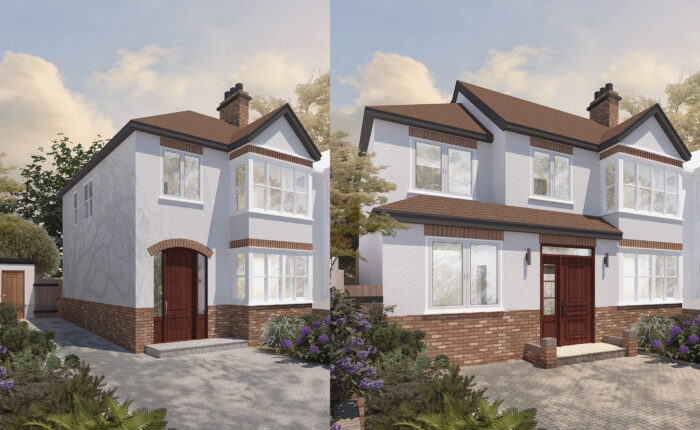
Before and After Double Storey Side Extension – Scarlet House
Types of Building Control Applications
When it comes to building control applications, there are two primary types you can choose from: council applications and approved inspector applications. Understanding the differences between these options is crucial in deciding which path to take for your project.
Council Applications
Council applications are submitted to your local authority’s building control department. This option is often preferred for its familiarity with local regulations and processes. Key advantages of council applications include:
- Local Knowledge: Council building control teams are well-versed in local building regulations and site-specific challenges.
- Advice and Support: Local authorities can provide guidance throughout the application process, helping you understand requirements and navigate potential hurdles.
- Inspections: Regular inspections are conducted during construction to ensure ongoing compliance with building regulations.
While council applications may take longer to process due to the workload of local authorities, the benefits of local knowledge and support can be invaluable, particularly for complex projects.
Approved Inspector Applications
Approved inspectors are private entities that offer building control services. Choosing an approved inspector can provide you with several benefits:
- Flexibility: Approved inspectors may offer more flexibility in terms of project timelines and management.
- Tailored Service: These inspectors can cater to specific project needs and provide a more personalised experience.
- Efficiency: In some cases, the processing times may be quicker than those of local councils, which can help speed up your project.
When opting for an approved inspector, ensure that they have the necessary qualifications and experience to handle your specific project requirements effectively.
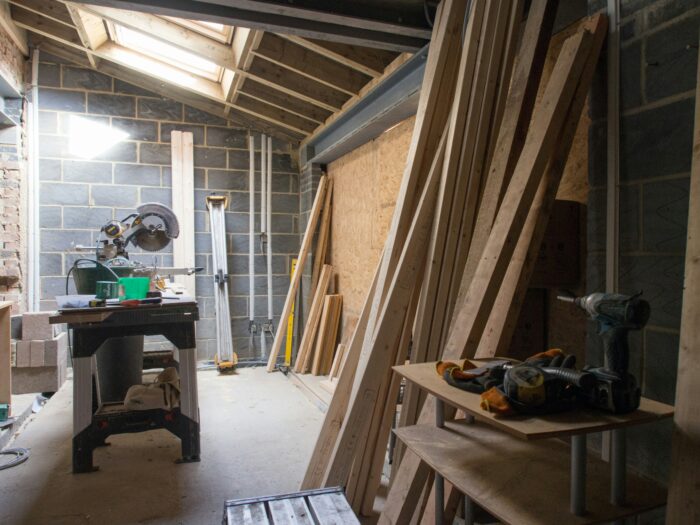
Single Storey Rear Extension Site Photograph
The Application Process
Once you have gathered your documentation and decided whether to proceed with a council or approved inspector application, you can begin the application process. The following outlines the general steps involved:
- Submission: Submit your completed application form along with all required documents to your chosen authority.
- Plan Check: The authority will review your plans for compliance with Building Regulations. During this stage, they may request additional information or clarifications.
- Decision: You will receive a decision on your application. If approved, you can move forward with your construction project.
- Inspections: Arrange for inspections throughout the construction process to ensure ongoing compliance.
- Completion Certificate: After passing all inspections, you will receive a completion certificate, confirming that your project complies with Building Regulations.
Understanding this process will help you navigate your building control application more effectively, reducing potential delays.
Key Considerations for Homeowners and Developers
Navigating building control applications can seem daunting, particularly for those unfamiliar with the process. Here are some essential considerations to keep in mind:
- Consult Early: Engaging with your building control authority or approved inspector at the start of your project can help identify any potential issues early on, allowing you to address them proactively.
- Stay Informed: Keep up to date with changes in building regulations and local planning policies. This knowledge will help ensure your project remains compliant.
- Document Everything: Maintaining thorough records of all communications, applications, and inspections related to your project is vital. This documentation can be invaluable for resolving disputes or clarifying issues later.
By following these considerations, you can enhance your experience navigating building control applications.
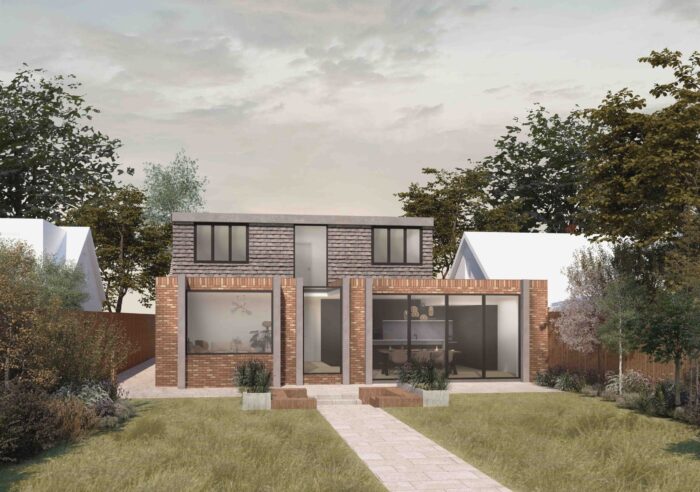
Modern Bungalow Extension with Loft Conversion – Dash House
Summary & Next Steps
In conclusion, building control applications are a critical component of any construction project in London and Surrey. By understanding what these applications entail, what documents are required, and the differences between council and approved inspector applications, you can better prepare for your construction journey.
Whether you’re a homeowner planning a modest extension or a developer working on a significant project, ensuring compliance with building regulations is essential for protecting your investment and contributing to a safe and high-quality built environment. Engaging with the relevant authorities and staying informed about requirements can help you navigate the building control process smoothly, setting the stage for a successful project.

