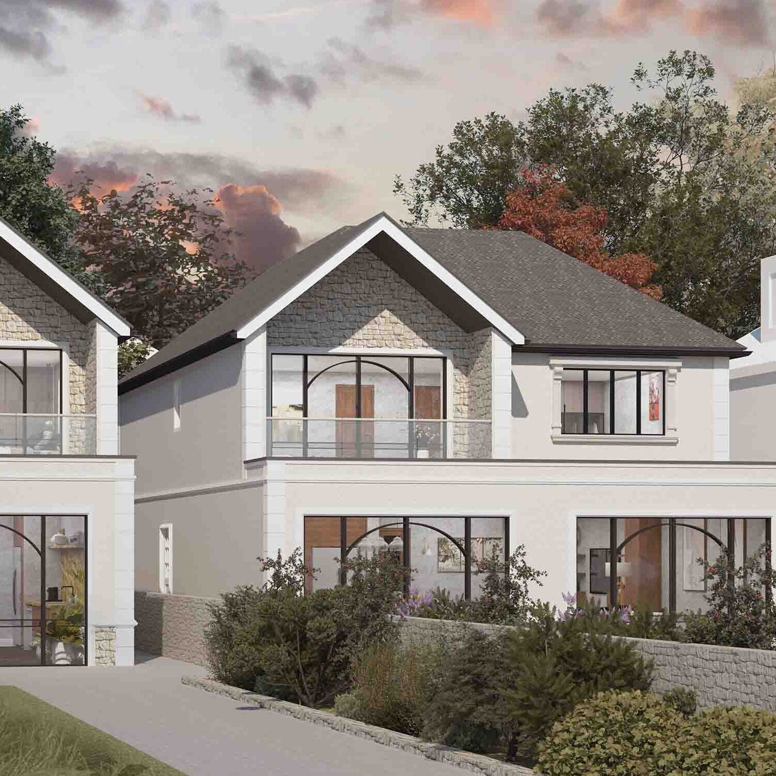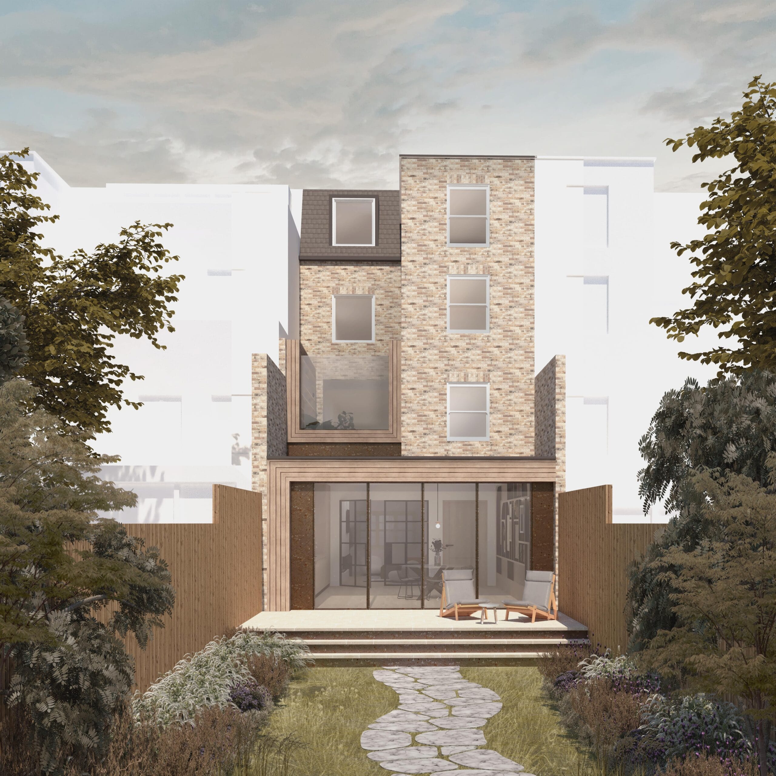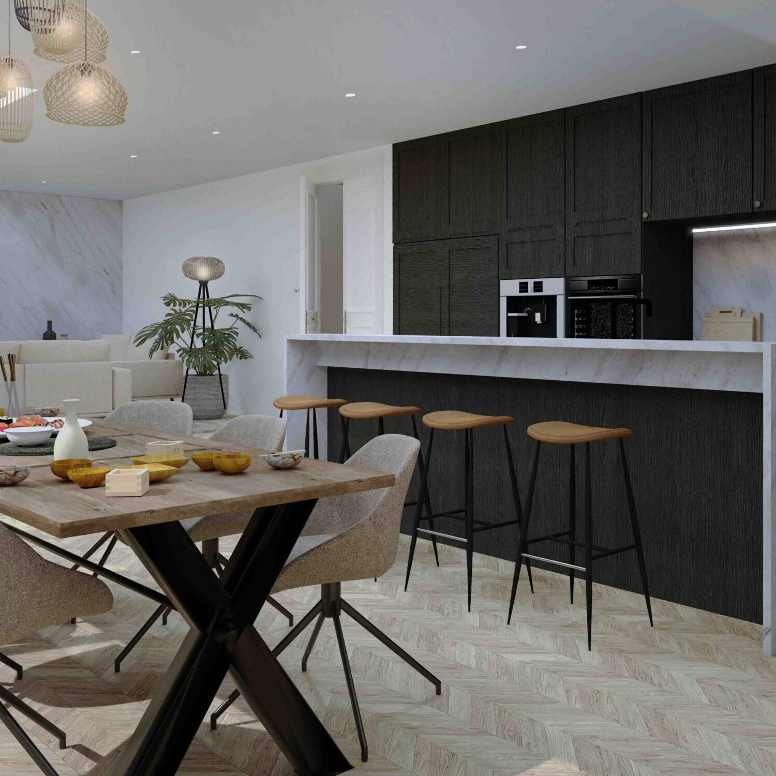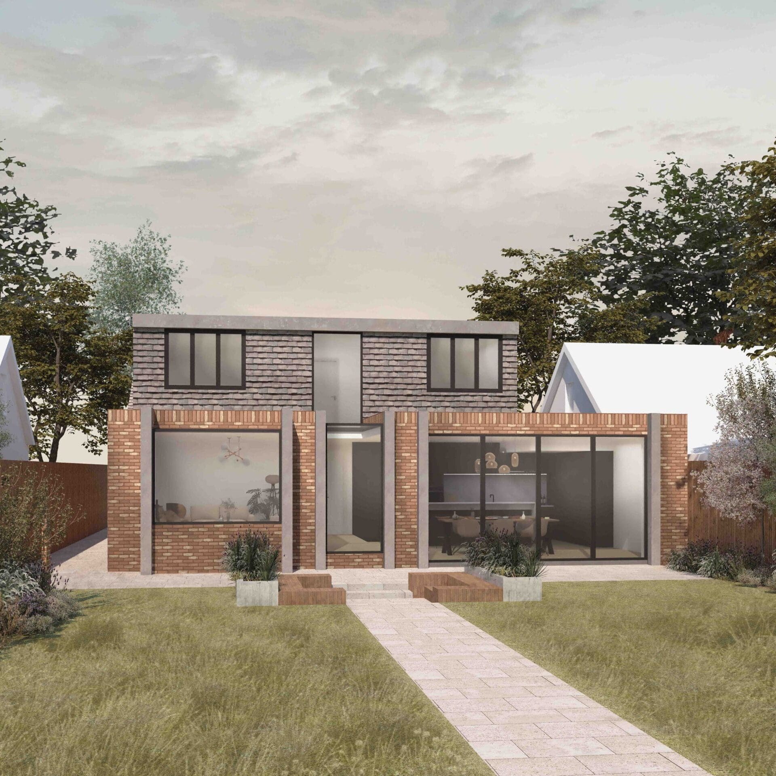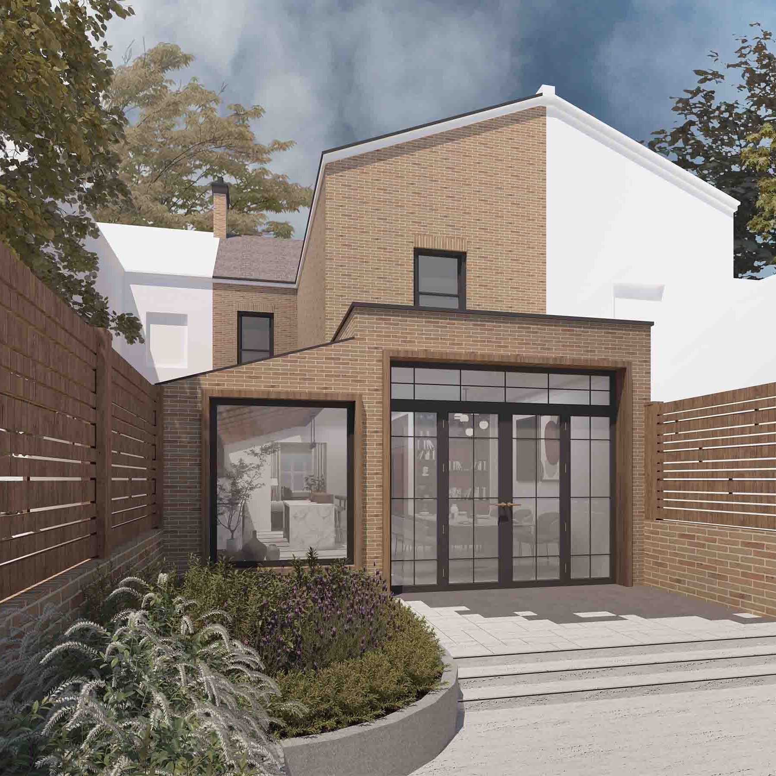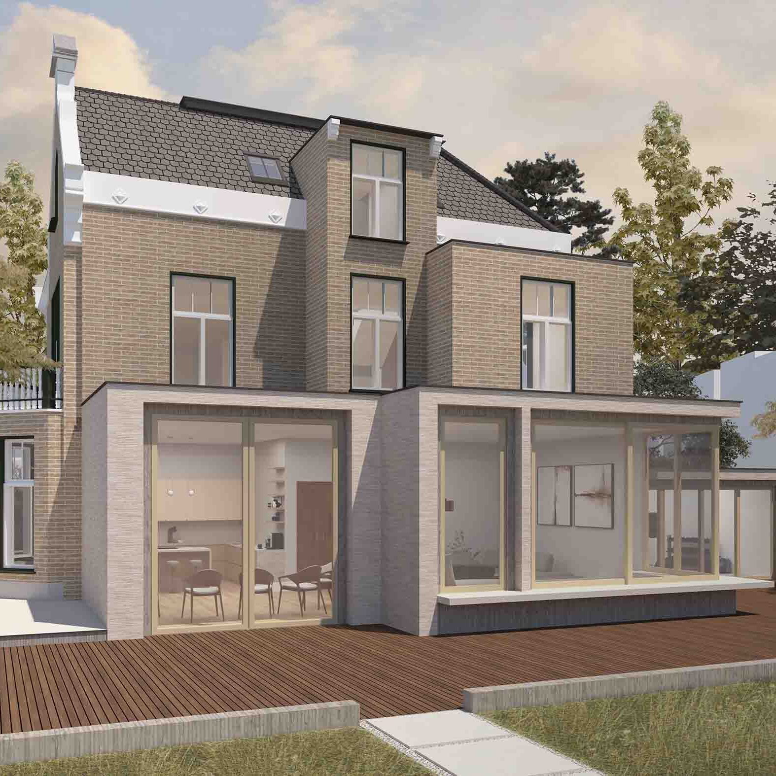Building Regulations Drawings: House Extension Regulations
So, you’ve got your planning permission (or maybe your project falls under Permitted Development) and you’re all set to extend your home. What next? One crucial step that often gets overlooked is building regulations drawings. These aren’t just technical documents for your builder—they’re essential to ensure that your extension is safe, energy-efficient, and complies with legal standards. In this blog, we’ll break down what building regulations drawings are, when they’re needed, and the key things you should know, especially if you’re planning a house extension.
In This Article
1. What Are Building Regulations Drawings?
2. What Is Building Control?
3. When Are Building Regulations Drawings Needed?
4. Key Points for House Extensions
5. Introduction to U-Values (2024 Requirements for New Dwellings and Extensions)
6. Glazing Rules for UK Building Regulations 2024
7. What Are the Cost of Building Regulations Drawings?
8. How DeVis Architecture Can Help
What Are Building Regulations Drawings?
In simple terms, building regulations drawings are detailed plans that show how your house extension or new build will comply with national construction standards. These regulations cover everything from structural safety and energy efficiency to ventilation and fire safety. While planning permission focuses on the look of your project and its impact on the surrounding area, building regulations are all about ensuring that the build itself is sound.
These drawings are submitted to your local council’s Building Control department or an approved inspector to check that your project meets the necessary standards. They also guide your builder and other trades on how to execute the work properly. The level of detail in these drawings is far greater than what you’d submit for planning permission—they include specifications for things like foundations, drainage, insulation, and electrics.
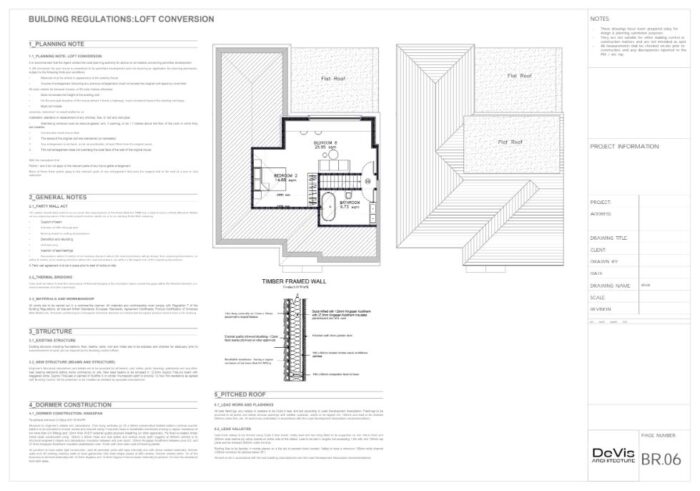
Building Regulations Drawings Loft Conversion – In & Out House
What Is Building Control?
Building Control is the department within your local council (or an independent approved inspector) that oversees the enforcement of building regulations approved documents. They’re the ones who will check your drawings, inspect the work on-site, and ultimately sign off on your project to confirm it complies with all legal standards.
Here’s what they typically do:
- Plan Review: They review your building regulations drawings to ensure the design meets current standards.
- Site Inspections: Building Control officers will visit your site at various stages of construction to check the work is being done correctly. For example, they’ll inspect the foundations before they’re filled in, and check the insulation before the walls are finished.
- Final Sign-Off: Once the work is completed, Building Control will give you a certificate confirming that your home extension complies with building regulations.
At DeVis Architecture, we work closely with Building Control to ensure your project progresses smoothly. Our detailed drawings and proactive communication help prevent any delays or issues during the build.
When Are Building Regulations Drawings Needed?
You’ll need building regulations approval for most types of construction work, including:
- Extensions (even if they fall under Permitted Development)
- Loft conversions
- Garage conversions
- New builds
In general, any work that involves structural alterations, changes to drainage, or impacts fire safety will require these drawings. Even if you’re simply adding a conservatory or replacing windows, you may still need to comply with building regulations, especially regarding insulation and ventilation.
At DeVis Architecture, we make this process seamless. Our team specialises in preparing detailed drawings for house extensions and conversions, ensuring that everything is up to spec.
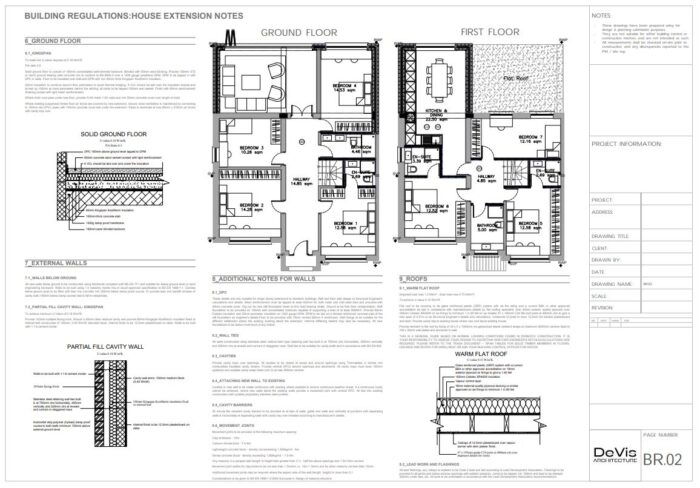
Building Regulations Drawings Double Storey Extension – In & Out House
Key Points for House Extensions
If you’re extending your home, there are a few key building regulations you’ll need to consider:
- Structural Safety: Your extension needs to be structurally sound. This means the foundations must be properly designed, and the walls and roof must be able to support the loads they’ll bear. Building regulations drawings will specify how this should be done, taking into account soil conditions, materials used, and the size of your extension.
- Fire Safety: Extensions must comply with fire safety regulations, including having the correct escape routes, fire-resistant materials, and smoke alarms. For double-storey extensions, you may need additional fire doors or protected staircases.
- Ventilation: Proper ventilation is essential to prevent damp and maintain air quality. This includes windows with trickle vents, extractor fans in kitchens and bathrooms, and sufficient airflow to prevent condensation.
- Energy Efficiency: Extensions must meet current energy efficiency standards, which means properly insulating walls, floors, and roofs. We’ll dive deeper into this below.
- Drainage: Whether you’re adding a bathroom, kitchen, or utility room, your extension will need to be connected to the drainage system. Building regulations ensure that the new plumbing is correctly installed to prevent leaks and blockages.
Introduction to U-Values (2024 Requirements for New Dwellings and Extensions)
One of the most important aspects of building regulations, particularly for extensions, is energy efficiency. This is where U-values come into play. A U-value measures how effective a material is as an insulator. The lower the U-value, the better the insulation.
In 2024, U-value requirements have tightened in the UK to ensure that buildings are more energy-efficient. For extensions, the current standards are as follows:
- Walls: Maximum U-value of 0.18 W/m²K
- Roofs: Maximum U-value of 0.15 W/m²K
- Floors: Maximum U-value of 0.18 W/m²K
- Windows: Maximum U-value of 1.4 W/m²K
- Doors: Maximum U-value of 1.4 W/m²K
For new dwellings, the minimum requirements are:
- Walls: Maximum U-value of 0.26 W/m²K
- Roofs: Maximum U-value of 0.16 W/m²K
- Floors: Maximum U-value of 0.18 W/m²K
- Windows: Maximum U-value of 1.6 W/m²K
- Doors: Maximum U-value of 1.6 W/m²K
If your extension doesn’t meet these values, you could end up paying more on energy bills or, at a high cost, having to retrofit insulation after the build is complete. At DeVis Architecture, we ensure that your building regulations drawings reflect these updated requirements, helping you create a more energy-efficient home.
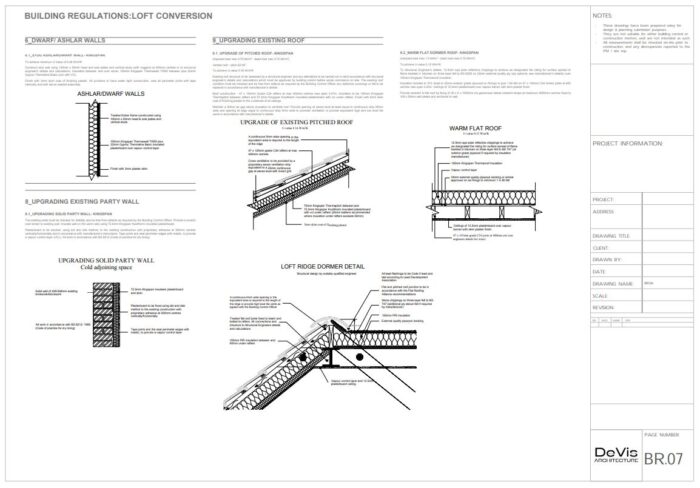
Building Regulations Drawings Technical Details – In & Out House
Glazing Rules for UK Building Regulations 2024
When adding new windows or doors to your extension, it’s not just about making your home look great—they also need to meet certain glazing rules. Building regulations have strict guidelines on the type of glazing you can use, which aim to improve energy efficiency, reduce noise, and enhance safety.
- Double or Triple Glazing: Most extensions will need to have at least double glazing to meet energy efficiency standards. The glass must also meet thermal performance targets, as mentioned in the U-value section.
- Safety Glass: If the glazing is below 800mm from the floor, or if it’s in a door, it must be safety glass. This is to prevent injuries if the glass shatters.
- Ventilation: Windows in habitable rooms (like living rooms and bedrooms) need to provide adequate ventilation. This can be achieved through trickle vents or by having windows that open.
- Window Size: For fire safety reasons, certain windows must be large enough to allow for an escape in case of an emergency. This is particularly important in loft conversions and double-storey extensions.
What Are the Costs?
The cost of building regulations approval varies depending on the size and complexity of your project. Here’s a rough breakdown of what you can expect:
- Building Regulations Drawings: Depending on the scope of the project, these can range from £750 to £2,500. At DeVis Architecture, we provide a clear, upfront quote for our drawing services.
- Building Control Fees: These fees are paid to your local authority or an approved inspector and generally range from £800 to £2,000, depending on the size of the extension. Larger projects will naturally cost more as they require more inspections and oversight.
While these costs may seem like an extra burden, they’re essential to ensure your extension is safe, legal, and efficient. Skipping this step could lead to significant problems down the line—not to mention difficulties when you come to sell your home!
How DeVis Architecture Can Help
At DeVis Architecture, our architectural technologists specialise in making the building regulations process straightforward. We prepare detailed, compliant drawings, ensuring your project meets all the necessary standards. We’ll guide you through the approval process, working with Building Control on your behalf, so you don’t have to worry about missing any important steps.
Whether you’re planning a small extension or a full new build, our expert team is here to help. We can advise on everything from structural safety and energy efficiency to fire regulations and ventilation. Get in touch today to see how we can make your dream project a reality.
