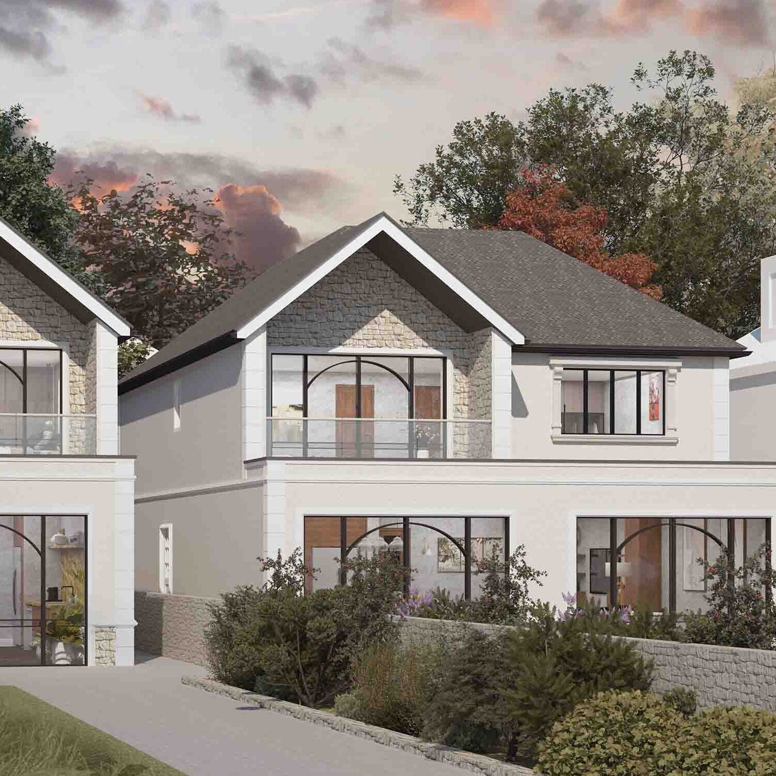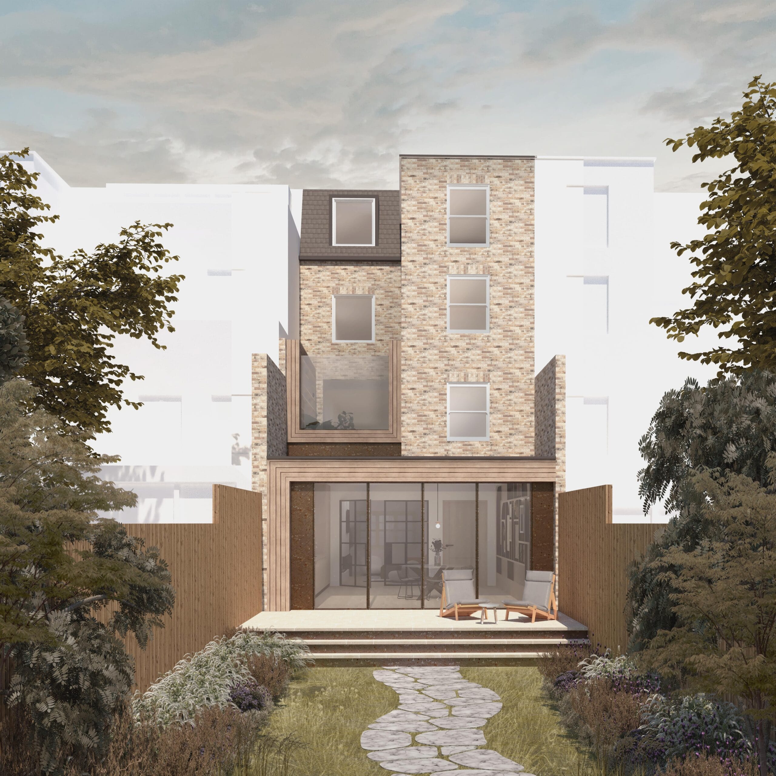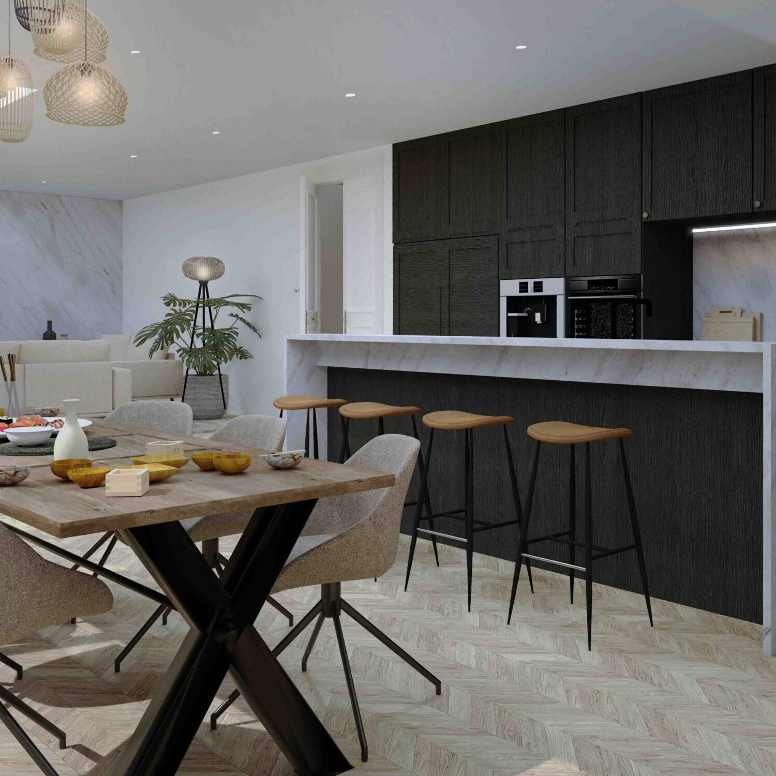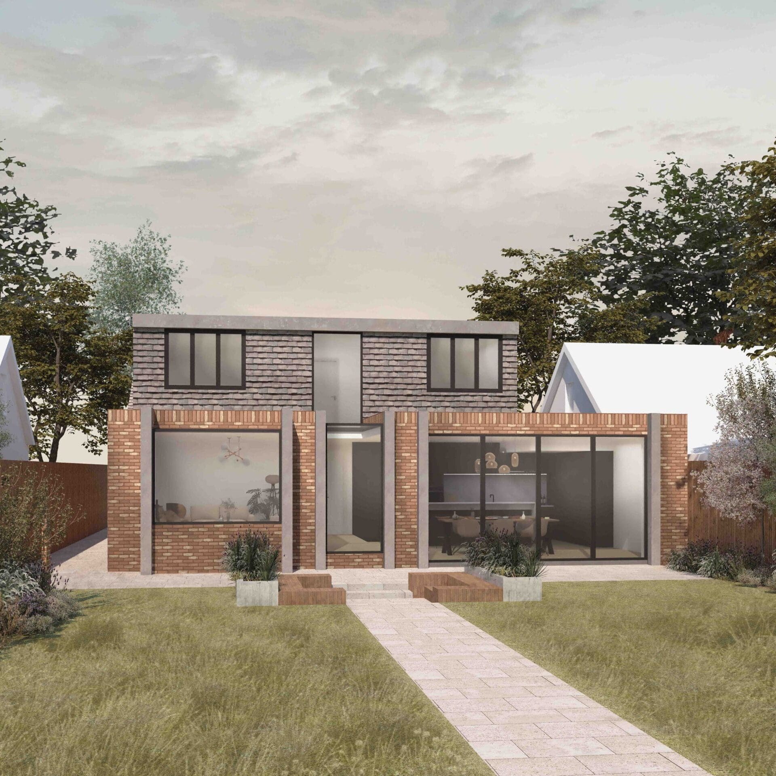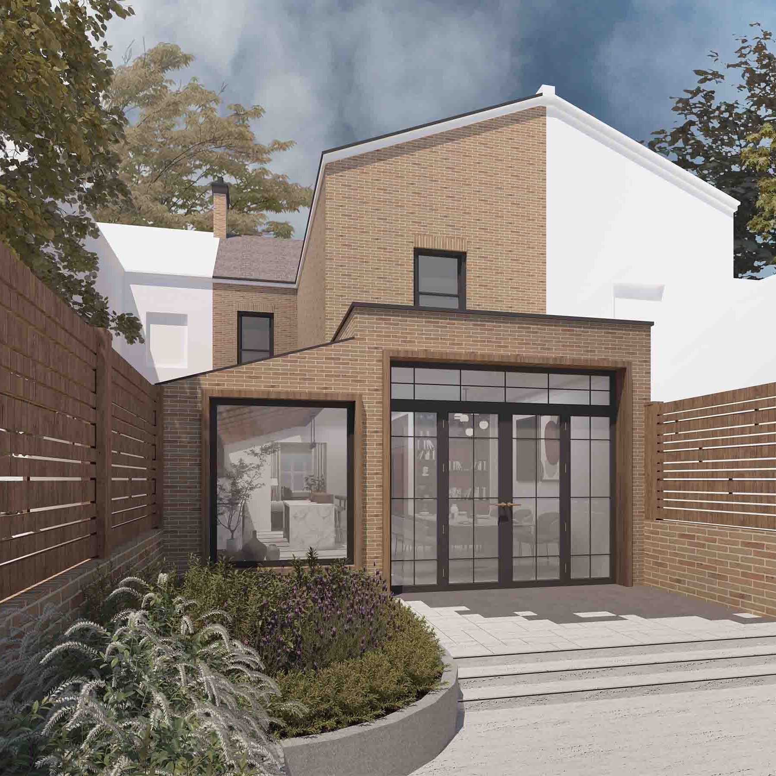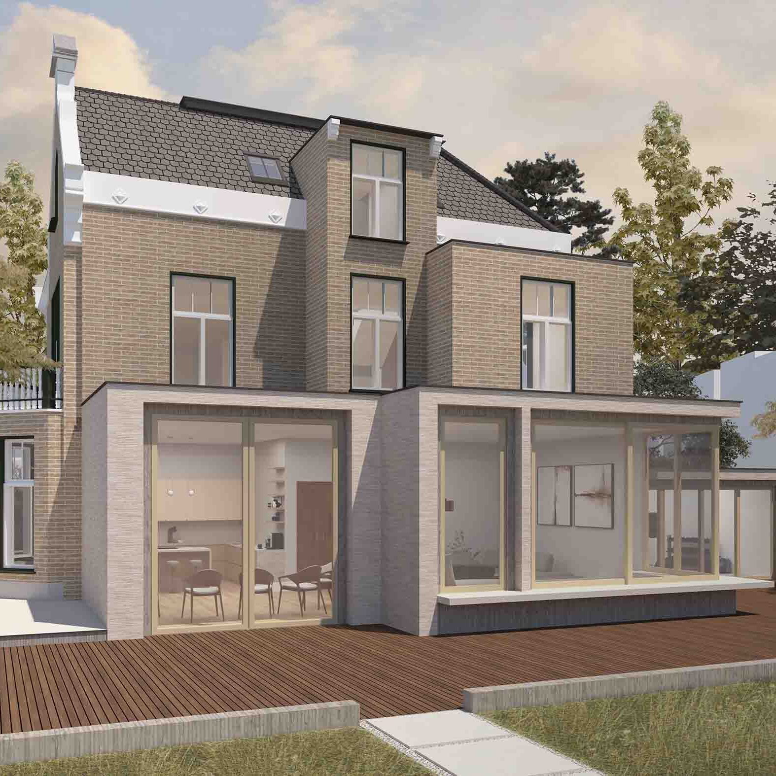An Expert Guide to Bungalow Extensions
Bungalows have long been popular for their ease of accessibility and charming, cosy designs. But what happens when you start to run out of space in your bungalow? With growing families, changing needs, and the desire to add value to your home, bungalow extensions can offer the perfect solution.
In This Article
1. Types of Bungalow Extensions
2. Planning Permission vs. Permitted Development for Bungalow Extensions
3. Other Planning Considerations
4. Costs for Bungalow Extensions
5. Bungalow Extension Ideas
6. Bungalow Extension 2024 Trends
7. Technical Considerations for Bungalow Extensions
8. Conclusion & Next Steps
Whether you’re already the proud owner of a bungalow in London or Surrey, or you’re thinking about snapping one up, extending your home can unlock its full potential. Bungalows are often cherished for their spacious plots and single-storey layouts, giving you plenty of room to expand and create a larger, more functional living space. But what could you achieve? Let’s dive into the exciting world of bungalow extensions and explore your options!
Types of Bungalow Extensions
When extending your bungalow, you’ve got a few options depending on your needs, space, and budget. Here are the two main types:
1. Single Storey Extensions
Single-storey extensions are the most common option for bungalow owners. These involve extending outwards from the existing footprint of the home, either at the front, side, or rear. A single-storey extension can give you more space for a larger kitchen, a home office, or even a new bedroom.
Key Benefits:
- Retains the single-storey living style, which is ideal for accessibility.
- More affordable compared to adding another storey.
- Perfect for expanding living areas without drastically altering the property.
2. Bungalow Loft Conversions
Loft conversions are another excellent way to enhance the space in a bungalow. Although typically associated with two-storey homes, loft conversions can be adapted for bungalows, particularly those with a high roofline. A loft conversion can provide a versatile space that can be used as an extra bedroom, home office, or an addtional living space.
Key Benefits:
- Cost-effective method of adding additional rooms.
- Reduced/minimal impact on neighbouring property owners.
- Versatile space with lots of potential functions.
3. Additional Storey Extensions
If you’re craving more vertical space and your plot allows for it, adding an additional storey could be the answer. This type of extension essentially transforms your bungalow into a two-storey home, adding considerable living space without sacrificing garden area.
Key Benefits:
- Adds significant value to your property.
- Doubles your living space without eating into your land.
- Ideal for adding more bedrooms or a larger master suite.
However, with additional storey extensions, planning permission is almost always required, and there will be additional structural considerations, such as whether the existing foundations can support the extra load.

Bungalow Extension & Loft Conversion – Dash House
Planning Permission vs. Permitted Development for Bungalow Extensions
Understanding whether you need full planning permission or if your extension falls under Permitted Development (PD) rights is crucial. Here’s a breakdown of the two options for your planning journey.
Permitted Development (PD)
Many bungalow extensions can be carried out under PD rights, especially if they’re modest, single-storey additions. Generally, you won’t need planning permission if:
- The extension is no more than 4 metres in height.
- The total extended area is no more than 50% of the original land around the house.
- For rear extensions, you can extend up to 8 metres from the rear wall if detached, and 6 metres if attached (for some properties).
Always check with your local authority or check the planning portal to confirm that your project meets PD rules, and apply for a Lawful Development Certificate before work starts.
Full Planning Permission
If your project exceeds PD limitations, you’ll need to apply for full planning permission. This is typically the case for:
- Extensions that exceed height or size limits.
- Two-storey extensions.
- Homes in conservation areas or listed properties.
- Significant design changes that affect the appearance of the property.
In London and Surrey, local councils are particularly mindful of maintaining the character of areas with bungalows, so larger projects might require extra planning considerations.
Other Planning Considerations
When extending your bungalow, there are a few additional planning considerations to keep in mind:
1. Neighbourhood Impact
It’s always worth thinking about how your extension might affect your neighbours. Will it block light, reduce privacy, or impact their view? If so, you might face objections during the planning process, so it’s best to consult with an planning specialist early on to mitigate these risks.
2. Design Consistency
Local councils in areas like Surrey and London often require extensions to bungalows and other properties to be in keeping with the original style of the property. If your bungalow has a traditional aesthetic, it’s important to maintain some level of consistency with your extension. Fortunately, there are plenty of bungalow extension designs that blend modern functionality with classic charm.

Bungalow Extension & Loft Conversion – Dash House
Costs for Bungalow Extensions
The cost of your bungalow extension in Surrey or London will depend on a variety of factors, such as the type of extension, the size, and your location. Here’s a rough guide to help you budget:
Single Storey Extensions
- Starting at around £2,500 to £3,500 per square metre, a typical single-storey rear or side extension could cost between £60,000 and £100,000.
- This figure includes labour and materials but not additional costs like planning applications, professional surveys, and VAT.
Bungalow Loft Conversions
- A bungalow loft conversion, similar to traditional two storey homes, can cost you anywhere from £2000 to £2,500 per square meter.
- The total cost will depend on the footprint of the property, for which bungalows tend to vary significantly, thus only a measured survey will help understand the costs.
Additional Storey Extensions
- Adding an extra storey is more expensive, with prices starting from around £3,000 per square metre.
- On average, a second-storey extension could set you back between £70,000 and £120,000, depending on the complexity of the build and size of the property.
- If the foundations require underpinning, then these costs could increase by as much as +50%.
Other Costs to Consider
- Architectural fees: Expect to pay around 7-10% of the total project cost.
- Structural engineer costs: Typically between £600 and £1,800 for calculations and advice on supporting structures.
- Planning permission: The application fee in England is £328 for a householder application, or £199 for a permitted development application (as of late 2024).
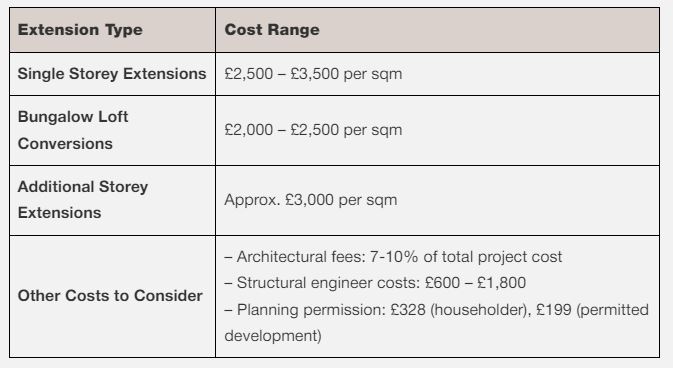
Bungalow Extension Ideas 2025
If you’re still undecided about what type of extension would best suit your bungalow, here are a few bungalow extension ideas to inspire you:
Open-Plan Living
Open-plan layouts are hugely popular in modern homes, and a single-storey extension offers the perfect opportunity to create a large, flowing kitchen-diner-living space. By knocking through internal walls and extending outwards, you can transform your bungalow into an open, airy home ideal for socialising and family life.
Add a Sunroom or Orangery
If you want to bring more natural light into your home, why not consider a sunroom or orangery? These light-filled spaces can act as a relaxing retreat or a stunning dining area. Plus, they add a touch of luxury to any property.
Create a Master Suite
For those opting for an additional storey, a master suite complete with a bedroom, en-suite bathroom, and walk-in wardrobe is a fantastic way to make the most of the extra space. It offers a luxurious, private retreat within your home.
Garden-Facing Extensions
Many bungalows have large gardens, making them perfect candidates for rear-facing extensions. A garden-facing kitchen extension with bi-fold doors creates a seamless connection between your indoor and outdoor spaces, ideal for summer entertaining.
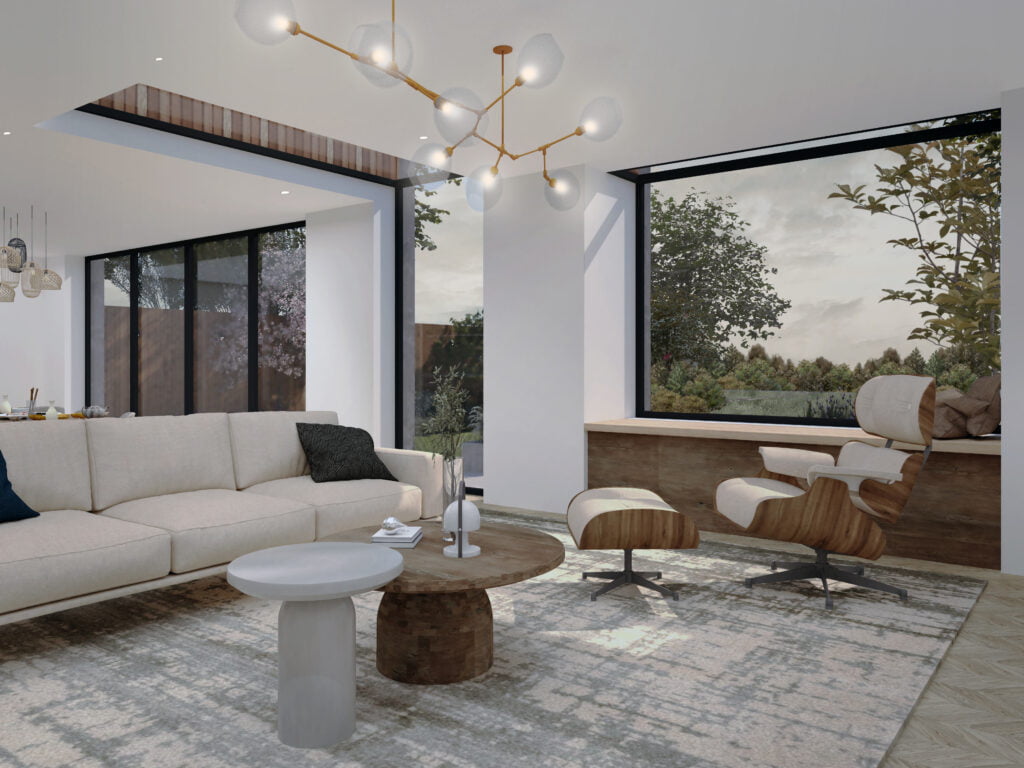
Bungalow Open Plan Living – Dash House
Innovative Layout Ideas for Bungalow Extensions
When planning your bungalow extension, layout plays a crucial role in how well your new space functions. Instead of simply adding square footage, why not rethink how your home flows? Here are a few clever ideas to maximise both space and usability:
1. Multi-Functional Rooms
Bungalows often have a compact footprint, so a smart approach is to design rooms that serve multiple purposes. For instance, an extended kitchen could double as a dining area with built-in banquette seating, or a guest bedroom could incorporate a foldaway bed to function as a home office during the day.
2. Broken-Plan Living
While open-plan layouts are popular, some homeowners prefer a sense of separation without completely shutting off spaces. A broken-plan design uses features like half-walls, Crittall-style glass partitions, or shelving units to subtly divide areas while maintaining an airy feel.
3. Zoning with Different Ceiling Heights
One trick to define spaces within an extension is to play with ceiling levels. A slightly lowered ceiling over a kitchen or dining nook can create a cosy, intimate feel, while a vaulted ceiling with skylights in the living area adds drama and natural light.
4. Indoor-Outdoor Flow
Consider incorporating a seamless transition between your new extension and the garden. Sliding or bifold doors, covered terraces, and level flooring between indoors and outdoors can create a more expansive feel, making even modest extensions feel generous.
Bungalow Extension 2024 Trends
In recent years, bungalow extension designs have embraced a mix of traditional styles with contemporary elements. Here are some trends to consider when planning your extension:
- Mindfulness in Design: Bringing the outdoors inside is still on-trend, and bungalow extensions often incorporate large windows, skylights, and open-plan layouts that maximise light and integrate the garden into the home’s design.
- Eco-Friendly Features: Sustainable materials, energy-efficient glazing, and green roofs are becoming popular in bungalow extensions, particularly for homeowners looking to reduce their carbon footprint.
- Minimalist Aesthetics: Clean lines, neutral tones, and minimalist interiors are gaining traction, creating calm, spacious environments that feel timeless and sophisticated.
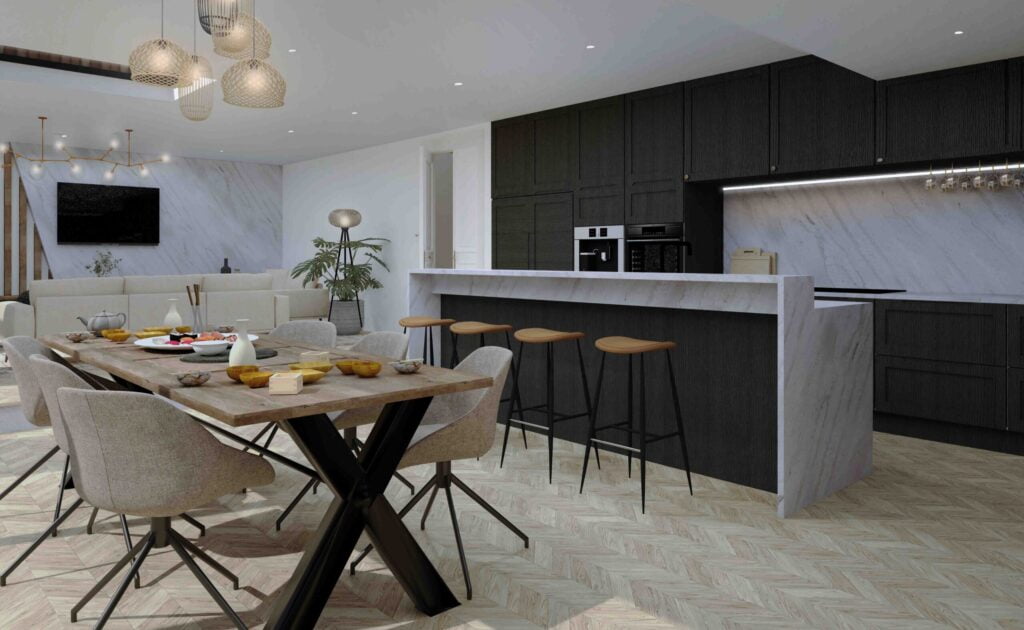
Bungalow Open Plan Living – Dash House
Technical Considerations for Bungalow Extensions
When planning your bungalow extension, getting the technical details right is key to a smooth and successful project. Here are some things to keep in mind:
- Roof Ventilation: If your extension connects to the existing roof, you’ll need to consider how to maintain proper ventilation. Are you hoping to join the extension to the main house at the gutter, and if so, how will you ensure ventilation of the main roof is retained?
- Insulation and Damp Proofing: Extending below or alongside existing walls might mean insulating older structures to modern standards. You’ll also need to ensure proper damp proofing to keep the new space warm and dry.
- Floor-to-Ceiling Heights: It’s important to check whether your extension will have comfortable headroom—nobody wants a beautiful space that feels cramped!
- Natural Light: Extensions can sometimes block light to other parts of your home. Clever design with windows, roof lights, or glazing can make sure every corner of your bungalow feels bright and inviting.
- Structural Loads: Especially for loft conversions or second-storey extensions, you’ll need to know if your current foundations can handle the extra weight. A structural engineer can help you figure this out early on.
Thinking about these details during the design stage can save you time, money, and headaches down the line. Your architectural team will help ensure everything’s covered, but a little understanding on your part can make the whole process much easier.
At DeVis Architecture, we specialise in designing extensions that are not only beautiful but also work seamlessly with your existing home. Let us take care of the technical bits while you focus on the exciting part—planning how to use your new space! Get in touch today to start the conversation.
Conclusion & Next Steps
Whether you’re thinking of creating more space for a growing family, increasing your property’s value, or simply enjoying a fresh new layout, bungalow extensions offer a fantastic solution. From single-storey rear additions to loft conversions and multi-room renovations, the options are endless.
Here at DeVis Architecture, we specialise in guiding homeowners in Surrey and London through every step of the process, from initial designs to planning applications and the final build. If you’re ready to explore bungalow extension ideas for your home, get in touch with us today, and let’s bring your vision to life!
