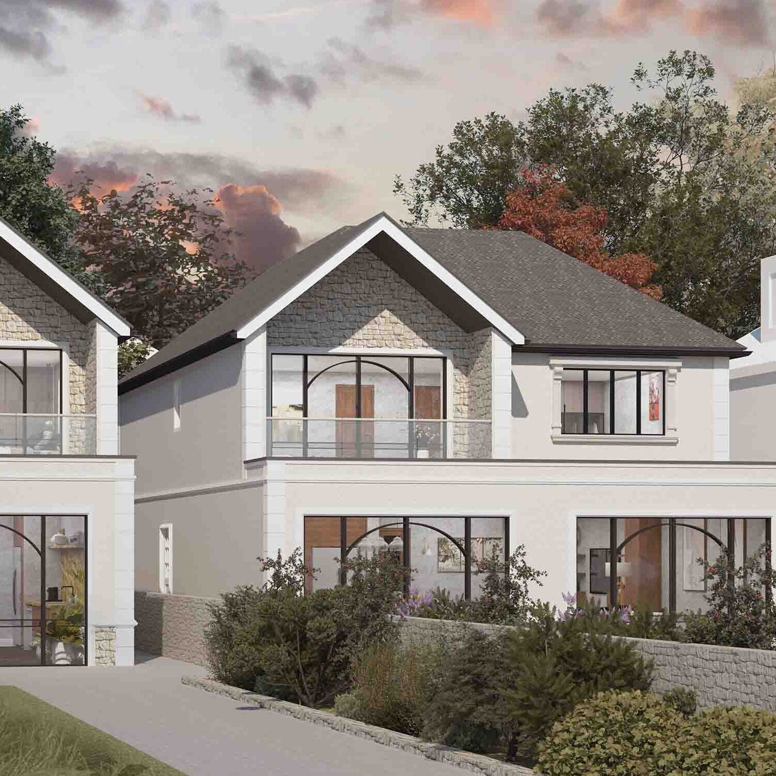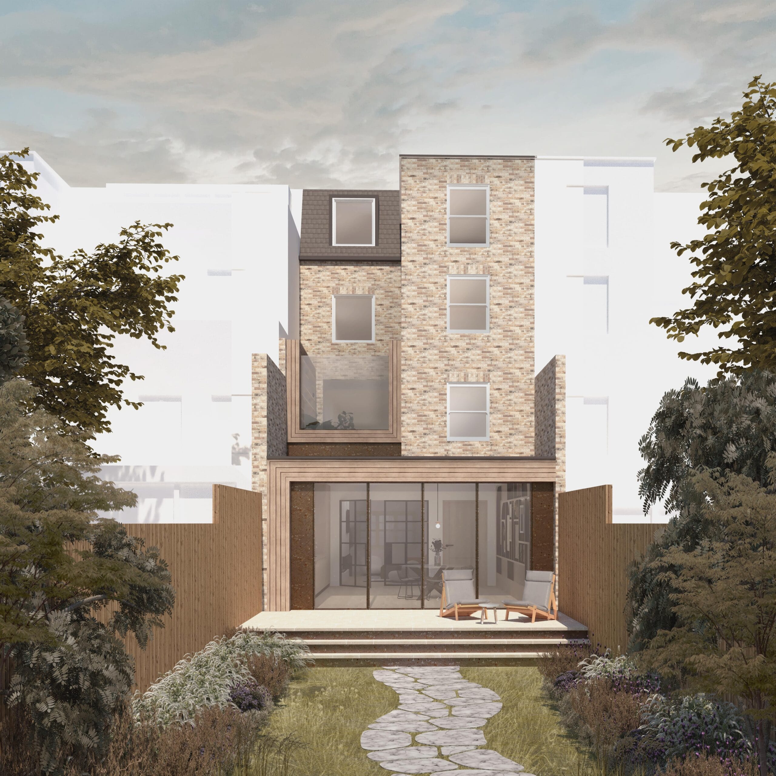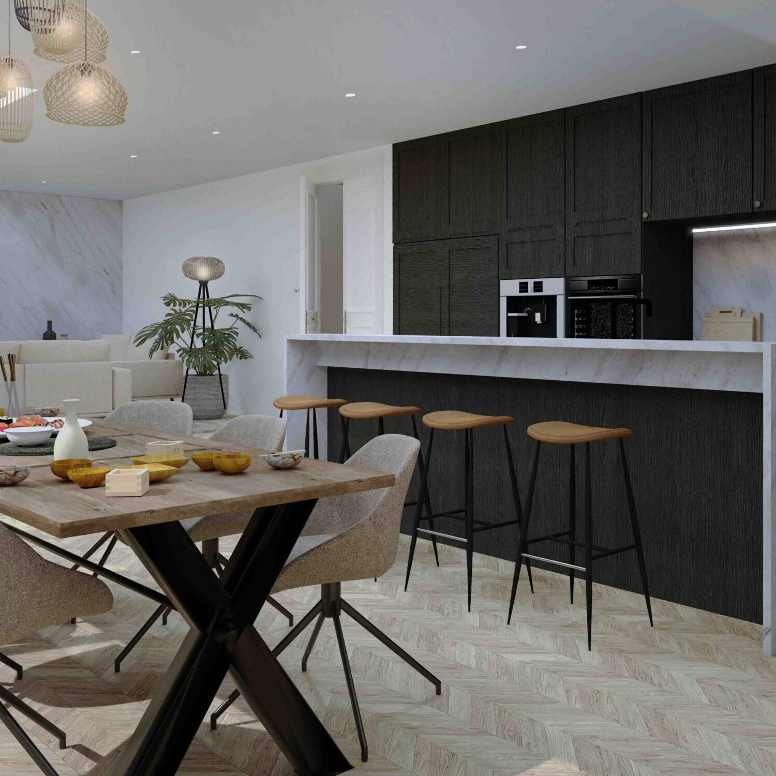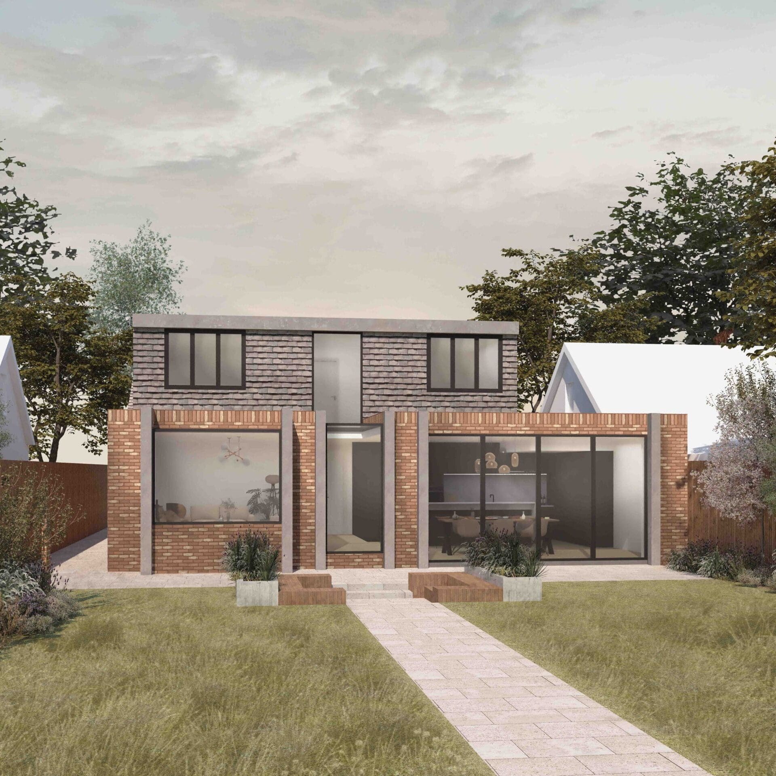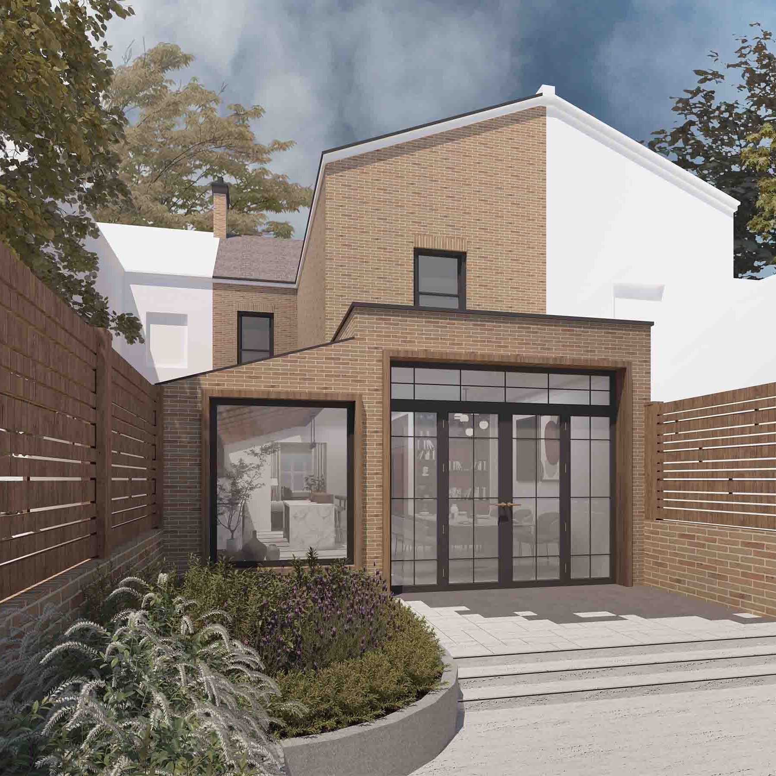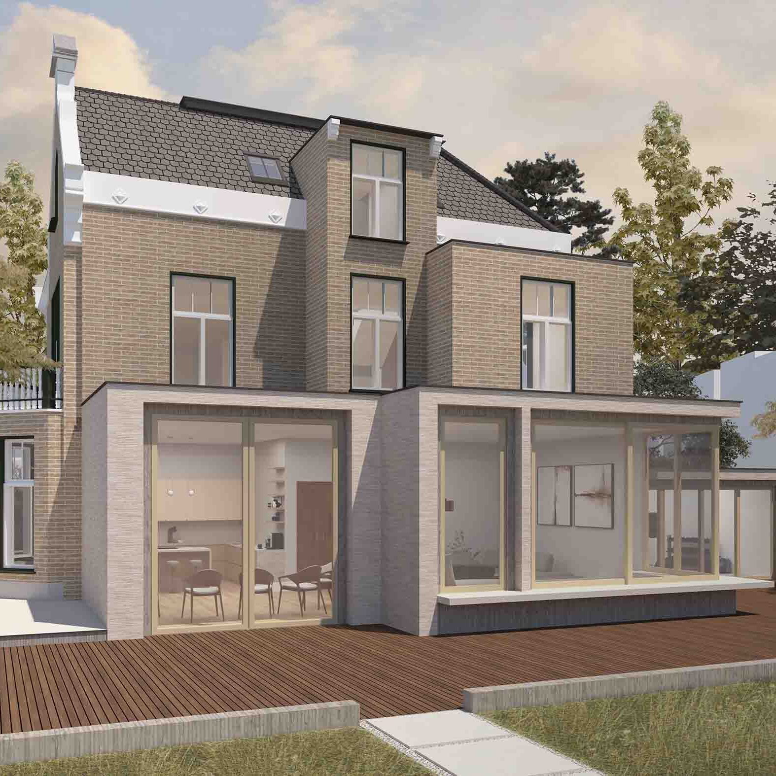Front Porch Extension UK: Best Guide for London & Surrey
Adding a front porch extension can be one of the simplest, most effective, ways to transform your home’s curb appeal & value. From creating a stylish first impression to adding some all-weather shelter as you scramble to find your keys, a well-designed porch is an affordable, impactful addition. But in a place like London or Surrey, navigating what you can and can’t do is sometimes daunting. Here, we’ll break down the essentials of porch design, what falls under Permitted Development (PD) versus planning permission, and how we at DeVis Architecture can make the process simple, from concept to completion.
In This Article
1. Why Add a Front Porch Extension?
2. Permitted Development vs. Planning Permission for Porch Extensions
3. Planning Permission: When PD Doesn’t Apply
4. Design Ideas for Your Porch
5. How We Can Help: Technical Drawings & Planning Expertise
6. Key Considerations for Your Porch Extension
7. Do I Need Building Regulations Approval for a Porch Extension?
8. Ready to Get Started?
Why Add a Front Porch Extension?
Front porches aren’t just a cosy nook to store boots and umbrellas; they’re a valuable asset that can enhance both the aesthetics and functionality of your property. Some benefits that make porches a popular choice are:
- Shelter from the Elements: Protects you from rain or snow while you search for your keys or wait for the door to open.
- Extra Storage Space: Ideal for coats, shoes, and even small storage benches, freeing up space inside your home.
- Enhanced Curb Appeal: A porch adds a beautiful frame to your front door, which can be customised with materials, colours, and lighting to suit your style.
- Increased Property Value: While modest, a porch does add value to your home, as well as making your home more appealing to buyers.
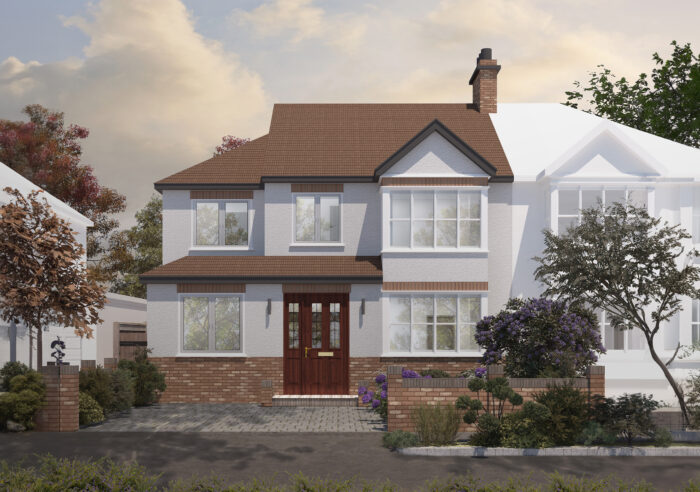
House Extensions including Front Porch Extension – Scarlet House
Permitted Development vs. Planning Permission for Porch Extensions
The good news is that in many cases, a front porch can fall under Permitted Development (PD), meaning you can build it without needing formal planning permission. However, specific criteria must be met to qualify. If these are exceeded, or if your property falls under certain protected statuses, you’ll need to apply for planning permission.
The Basic Criteria for a Porch to Qualify as Permitted Development:
- Size: The porch’s external ground area must not exceed three square metres. This means that the porch should be compact but still functional.
- Height: The highest point of the porch cannot exceed three metres. This keeps it proportional to the house and ensures it doesn’t dominate the front of your home.
- Location: The porch must be at least two metres away from any boundary that fronts a highway. This helps maintain sightlines and the character of your street.
If your porch design meets these criteria, congratulations – you’re on the fast track to adding a porch under PD rights. However, there are exceptions: if your home is a listed building, in a conservation area, or a flat/maisonette, planning permission is required regardless of the porch’s size and specifications.
Planning Permission: When PD Doesn’t Apply
For those situations where PD does not apply, getting planning permission is a must. Here are some examples of when a planning application becomes necessary:
Properties in Conservation Areas:
If you live in a conservation area, planning permission is often required. This restriction aims to preserves the area’s character.
Listed Buildings:
Historic homes in Surrey or older London boroughs need façade changes approved. Even small porches on listed buildings need consent.
Maisonettes or Flats:
PD rights apply only to houses. Flats or maisonettes, on the other hand, require a full planning application. Approval may not be guaranteed.
Getting planning permission may sound daunting, but with our help, the process can be straightforward. At DeVis Architecture, we handle all the technical drawings and paperwork, allowing you to focus on the fun part.
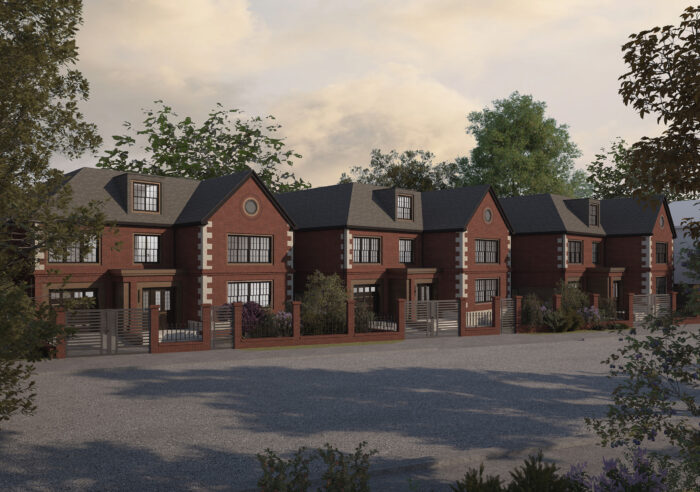
New Build Homes with Modern Porch Extension – Trinity House
Design Ideas for Your Porch
Once you know whether you’ll need planning permission or not, the fun of designing begins. Here are some popular modern porch ideas, each tailored to the classic charm of London and Surrey homes:
- Traditional Brick & Timber Porch: Perfect for Victorian homes or Edwardian houses, a brick porch with timber accents complements period features, adding both authenticity and style. Consider a solid oak door with glass panels for a warm, inviting look.
- Minimalist Glass and Steel: If you own a contemporary home, a sleek glass and steel structure keeps things modern while still providing weather protection. This type of porch often features frameless glass walls with minimal framing, creating an open and airy entrance.
- Country Cottage Style: For homes in Surrey’s green belt areas, a cottage-style porch, complete with slate tiles, wooden beams, and soft, neutral colours, blends seamlessly into natural surroundings. Painted in pastel shades, it adds a lovely rural touch to the property.
- Compact Canopy-Only Porch: If PD rules are too restrictive, consider a canopy-style porch with a simple roof overhang, supported by posts. It provides shelter without adding much bulk, so it won’t impact sightlines or intrude into your boundary area.
- Enclosed Porch with Seating: For those with more space within the PD limits, an enclosed porch with a small built-in seat and storage makes for a convenient and cosy entryway. It also creates a natural barrier against heat loss, improving your home’s energy efficiency.
How We Can Help: Technical Drawings & Planning Expertise
At DeVis Architecture, we understand that every project is unique, and adding a front porch is no exception. From submitting porch planning applications to handling the technical design stage, our team can help you navigate each stage:
- Concept Designs: Our design team will help you select the style, materials, and layout of your porch to match your home’s character.
- Technical Drawings: For those navigating permitted development for a front porch extension or applying for planning permission, we’ll provide detailed drawings tailored to meet council requirements. Similarly, we can help you with structural drawings and building regulations drawings where required.
- Planning Support: If you need planning permission, we’re well-versed in local requirements and will manage the paperwork and planning application process on your behalf. If you don’t we still recommend applying for a Lawful Development Certificate, and can do so on your behalf.
- Construction-Ready Plans: Once approved, we’ll prepare specification drawings so you can find the best contractor and your porch can be built to the highest standard.
Key Considerations for Your Porch Extension
To ensure your porch addition is a success, here are a few extra tips to keep in mind:
- Materials & Maintenance: Choose materials that complement your existing home but are also durable and low-maintenance. For example, composite materials or treated timber will weather the elements well without frequent upkeep.
- Lighting: Whether it’s a simple porch light, wall-hung up-down lights or ambient LED strips, good lighting elevates your porch’s functionality and appearance.
- Insulation & Weatherproofing: If your porch is enclosed, make sure it’s insulated properly and sealed against drafts. This will not only keep the space cosy but also help improve your home’s overall energy efficiency.
- Security: A porch can serve as an additional barrier for home security, but it’s worth investing in a solid, lockable door for added peace of mind.
For projects of this scale, people typically go with a design & build company, however, here at DeVis we offer the best of both – professional architectural drawings and vetted, trustworthy contractors to take your project forward.
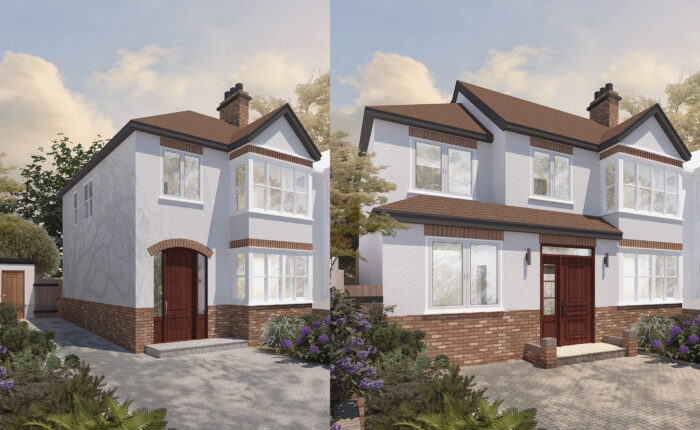
Side Extension & Front Porch Before & After – Scarlet House
Do I Need Building Regulations Approval for a Porch Extension?
In most cases, a front porch extension doesn’t require Building Regulations approval, provided it meets specific criteria. Building Regulations generally cover structural safety, insulation, and fire protection, so if your porch is kept small and separated from your main living area, it may be exempt. Here’s a quick checklist to determine if your porch needs Building Regulations approval:
Size & Separation:
The porch must be under 30 square metres in floor area and must be separated from the rest of the house by an external-quality door. This keeps it classified as an independent, unheated space, avoiding regulations for insulation and energy efficiency.
Fire Safety:
For a porch attached to the front of your house, fire safety requirements are usually minimal. If there’s a shared or adjoining wall with a neighbour, your porch may need fire-resistant walls or doors to comply with regulations.
Glazing Standards:
Any windows or glass doors within the porch must comply with safety glazing standards, especially if they’re large or at low levels. Safety glass is essential to avoid injuries if the glass breaks.
Electrical Safety:
If you’re installing lighting or electrical outlets within the porch, all electrical work should meet Part P of the Building Regulations. This typically requires a certified electrician to ensure wiring safety.
Ready to Get Started?
A front porch extension can be a game-changer for both style and practicality. With London and Surrey’s diverse array of property types, it’s essential to understand whether your project qualifies for Permitted Development or if planning permission is required. At DeVis Architecture, our team is here to guide you from the first sketch through to council approvals, so you can relax while we bring your vision to life.
Whether you’re after a modern glass entryway or a traditional brick and timber porch, we’re excited to help you create an entrance that reflects your home’s character and adds that touch of welcoming charm.
