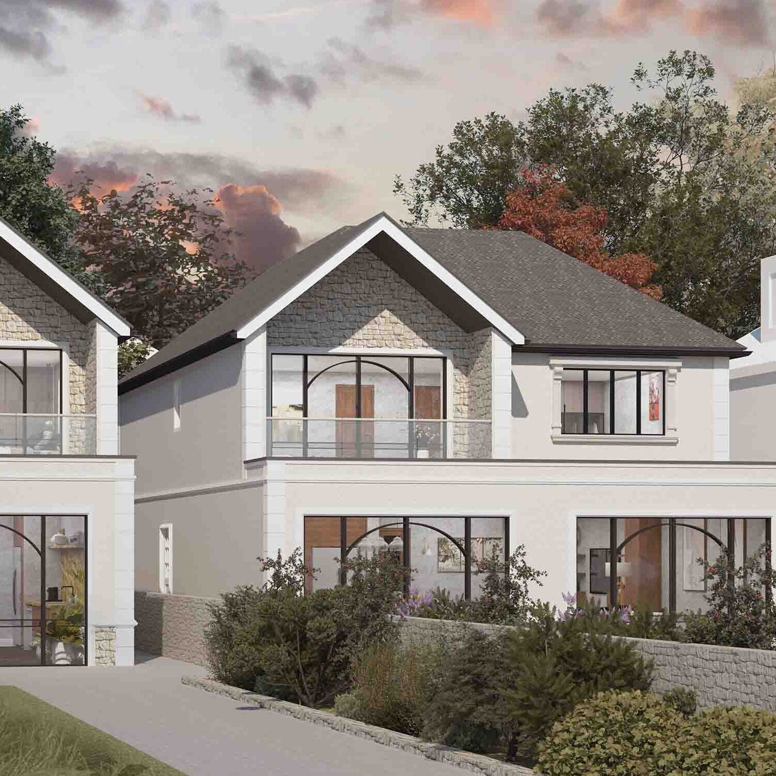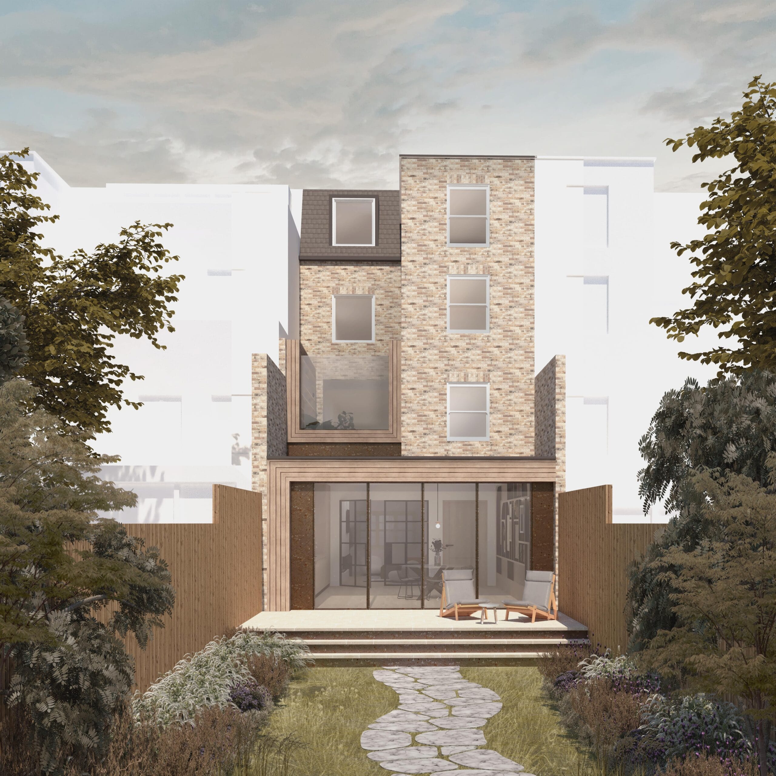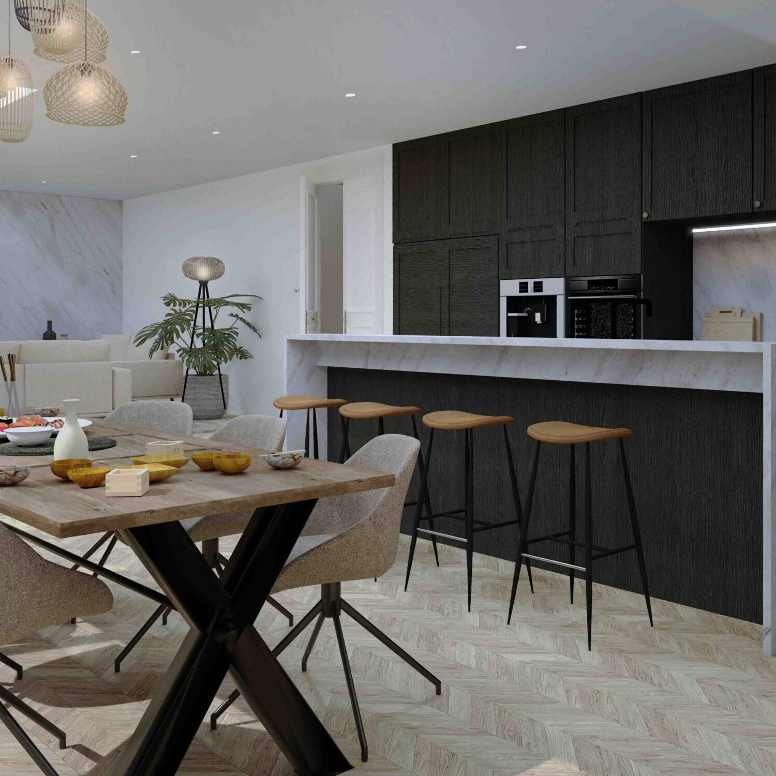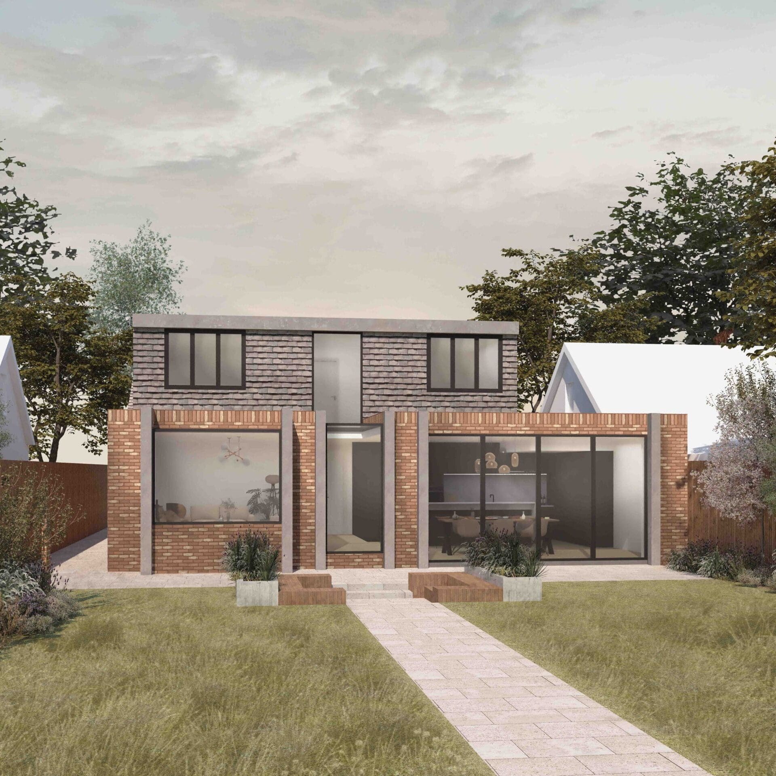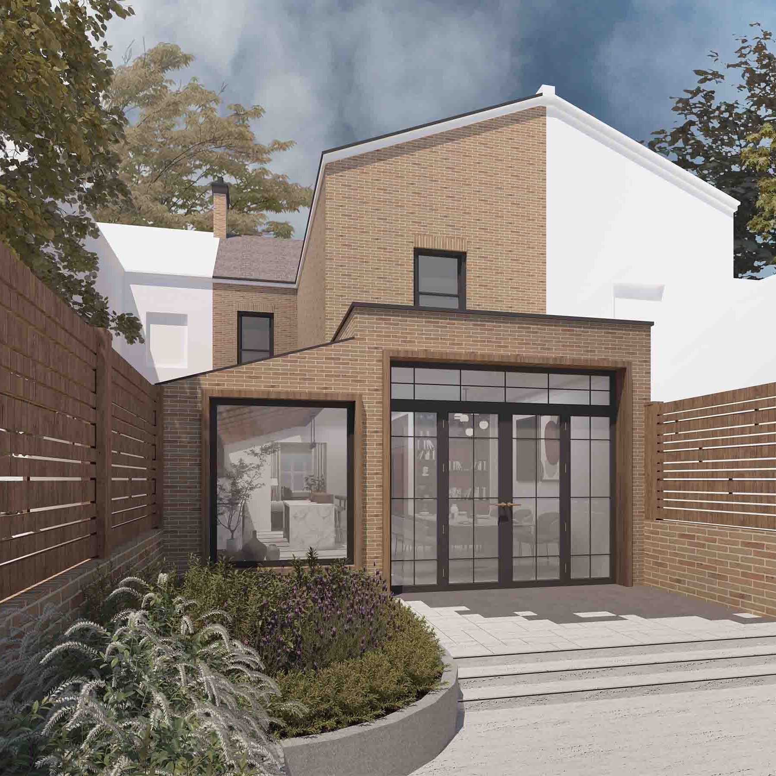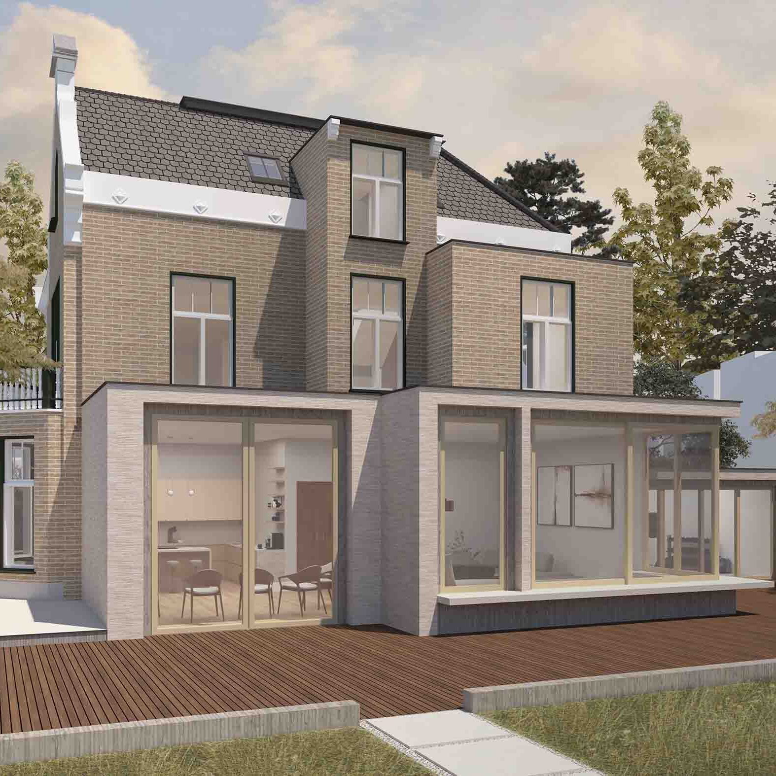Garage Conversion Ideas: Transforming Unused Space
Thinking about converting your garage but unsure where to start? A garage conversion is a fantastic way to add valuable space to your home using a redundant, uninsulated space. Whether you need an accessible bedroom, a home office, or a children’s playroom, a garage conversion provides the perfect opportunity. This guide will walk you through the essentials of garage conversions, including planning, technical design, building regulations, costs, and some inspiring ideas to get you started.
In This Article
1. Planning Your Garage Conversion
2. Technical Design Considerations
3. Building Regulations Garage Conversion
4. Architectural Drawings for Garage Conversions
5. Garage Conversion Cost
6. Vaulted vs. Flat Garage Conversion Roofs
7. Inspiring Garage Conversion Ideas
8. Small Garage Conversion Ideas
9. Maximising Natural Light in Your Garage Conversion
10. Adding Storage Solutions to Your Garage Conversion
11. Conclusion & Next Steps
Planning Your Garage Conversion
The first step in your garage conversion journey is to decide on the purpose of the new space. Whether you’re envisioning a stylish home office, a cosy guest room, or a vibrant playroom for the kids, defining the purpose will help shape your design and layout. It’s also important to check with your local authority regarding any specific requirements for garage conversions. Building regulations can vary, so understanding these early on will save you from potential headaches later.
Key Planning Considerations:
- Purpose of the Space: What will you use the new room for?
- Local Authority Regulations: Check for any specific requirements or restrictions – most garage conversions fall under permitted development.
- Design and Layout: Think about how the new space will integrate with your existing home.
Do I Need Planning Permission for a Garage Conversion?
Planning Permission: This is required if your conversion significantly alters the structure or external appearance of your garage. You’ll need to submit detailed plans to your local authority, which will assess the impact on your home and the surrounding area.
Permitted Development (PD): Many garage conversions fall under permitted development rights, allowing you to convert your garage without full planning permission. However, there are conditions. For instance, the work must not exceed a certain size or height, and it must maintain a degree of the garage’s original structure. Aesthetically, the proposal also should not change the appearance of the front elevation too drastically.
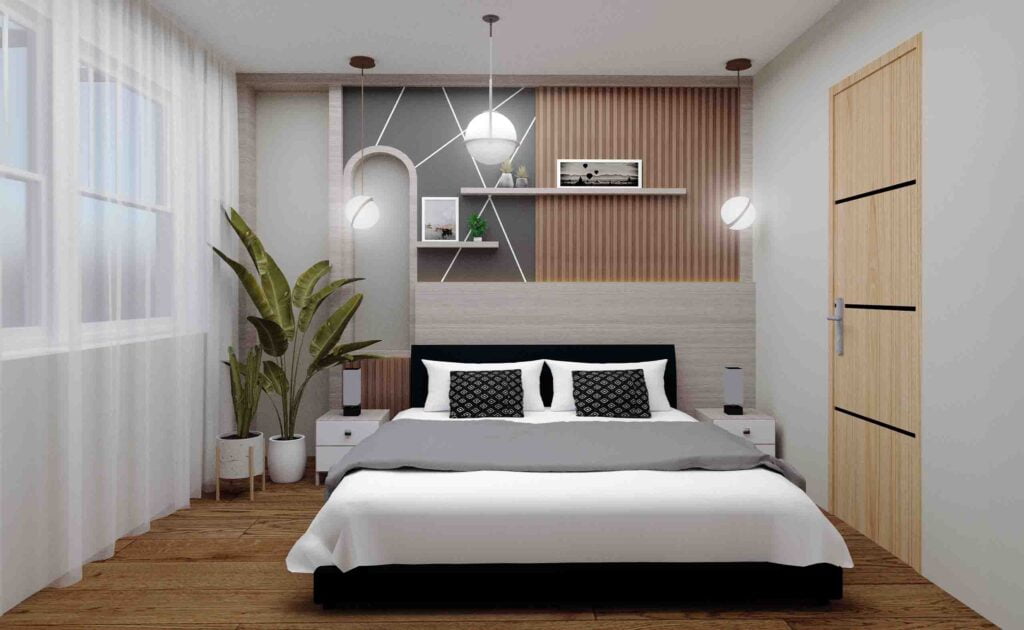
Garage Conversion into Double Bedroom
Technical Design Considerations
Once you have a clear idea of what you want, it’s time to focus on the technical details. Garages are often not as well insulated as the rest of the house, so upgrading the insulation is key to making the space comfortable year-round. You might also need to address the flooring; whether you choose carpet, laminate, or tiles depends on how you plan to use the space.
Windows and Doors: Adding windows or replacing the garage door with a window can enhance natural light and improve accessibility. For heating and cooling, consider extending your existing system or installing a separate unit to keep the new room comfortable throughout the year.
Building Regulations Garage Conversion
Adhering to building regulations is crucial for a successful conversion. Many conversions don’t require full planning permission, especially if the work is internal and doesn’t alter the external appearance of the property. However, it’s always wise to consult with your local authority or double check on the planning portal to ensure compliance.
Key Building Regulation Requirements:
- Structural Integrity: If your garage is detached, you will likely need tor reinforce walls and foundations or adjust the roof structure.
- Thermal Efficiency: Most garages are uninsulated, therefore you may need to add an extra layer of insulation to keep the space warm.
- Ventilation and Light: Ensure adequate natural light and proper ventilation of the space.
- Fire Safety: Install fire-resistant materials and smoke alarms as required.
- Services: Ensure services, such as gas and electric meters, are relocated to more suitable positions. You will need to provide safety certificates demonstrating work has been completed to a professional standard.
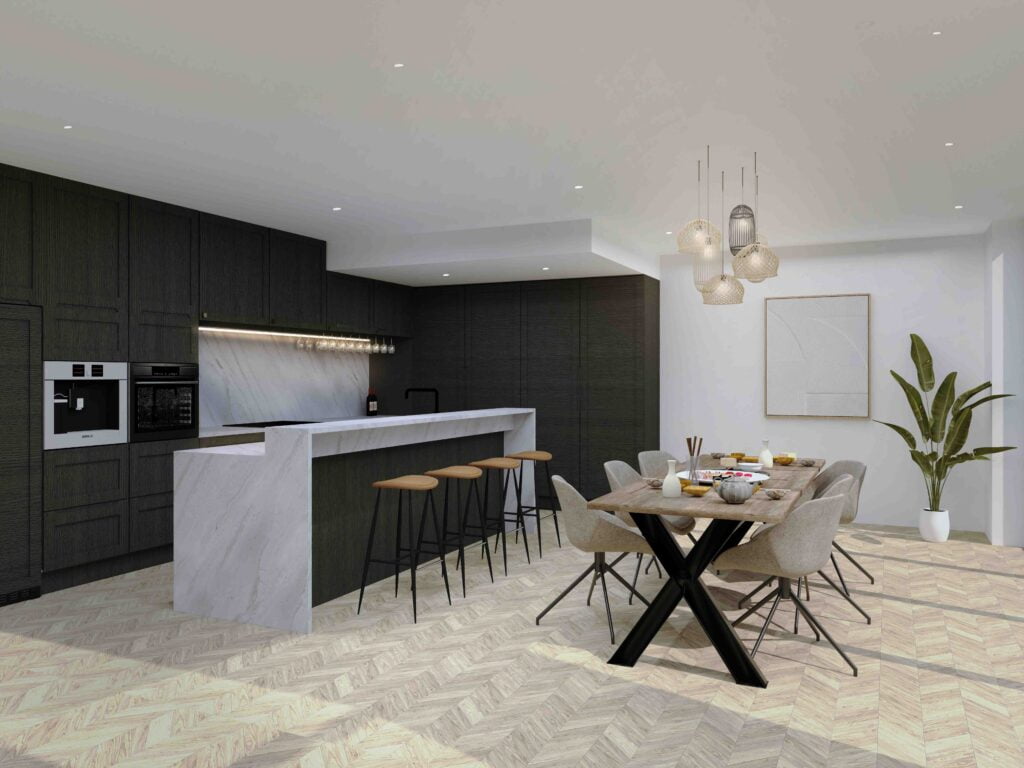
Garage Conversion Incorporated into Open Plan – Dash House
Architectural Drawings for Garage Conversions
Clear drawings are crucial for a successful garage conversion. They help ensure compliance and guide the project. Here’s what to include:
Garage Conversion Planning Drawings: These outline the layout and design, helping to meet local planning requirements.
Building Regulations Drawings: These ensure safety and performance standards, covering structural integrity and insulation.
Garage Conversion Structural Drawings: Include detailed drawings if making structural changes, ideally with a structural engineer’s input.
Interior Specification Drawings: These detail finishes and materials, helping to visualise the final look.
Garage Conversion Cost
The cost of converting a garage can vary widely depending on the complexity of the project and the level of finish you want. Here’s a rough guide to help you understand the potential costs involved:

Factors Affecting Cost:
- Size of the Garage: Larger spaces generally cost more to convert.
- Type of Conversion: Simple conversions are less expensive than complex projects.
- Additional Features: High-end finishes and extra features will increase the cost.
For information on other home extension and renovations costs, see our blog on House Extension Cost.
Garage Conversion Roof: Vaulted vs. Flat
When it comes to your garage conversion roof, the choice between vaulted and flat can really shape the look and feel of your new space.
Vaulted Roof Garage Conversion
A vaulted roof creates an open, airy atmosphere by raising the ceiling and exposing the rafters. This design is fantastic for letting in natural light, especially if you add skylights. It’s an excellent choice for a home office or living area, making the space feel larger and more inviting. Just keep in mind that it might come with higher costs due to the need for structural reinforcements and better insulation.
Flat Roof Garage
On the flip side, a flat roof is typically easier and more cost-effective to install. It offers a sleek, modern aesthetic and is perfect for practical uses like home gyms or utility rooms. While you save on installation, be sure to incorporate effective drainage and waterproofing to prevent leaks.
Choosing the right garage conversion roof ultimately depends on your style preferences and how you plan to use the space!
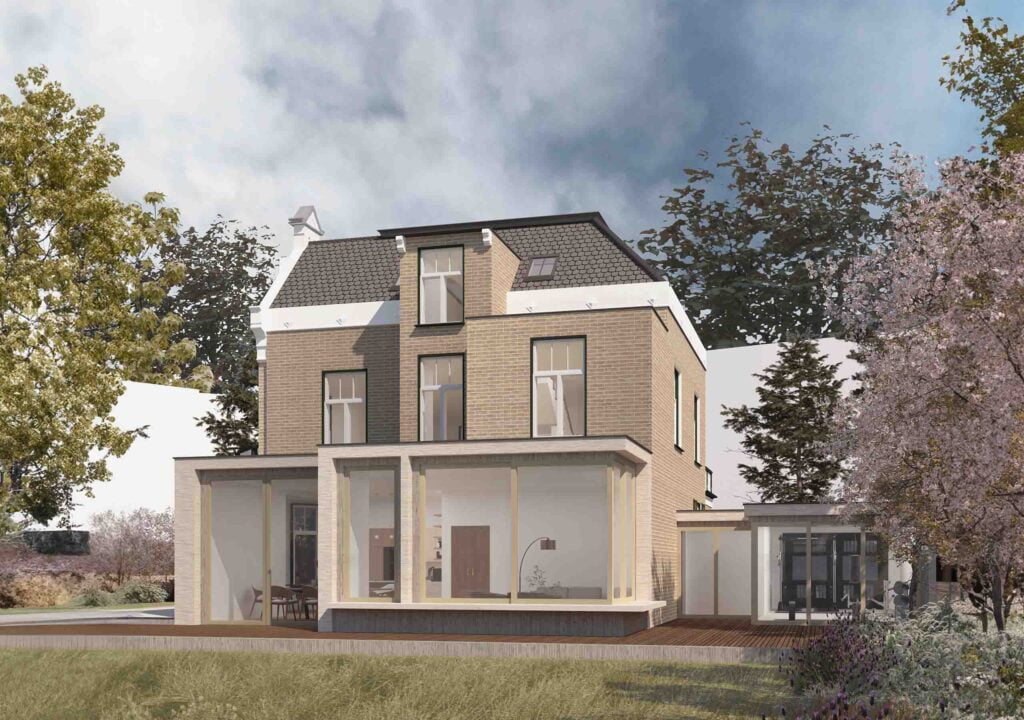
Single Storey Rear Extension & Flat Roof Garage Conversion with Glass Link – Stage House
Inspiring Garage Conversion Ideas
To spark your creativity, here are some exciting ideas for your garage conversion:
- Home Office: Transform your garage into a stylish and functional home office. With the right design, you can create a quiet, productive workspace that separates your professional life from your home environment.
- Guest Room: Create a cosy guest room with all the comforts of home. Add comfortable furnishings, a bit of décor, and ensure the space is well-insulated for year-round comfort.
- Playroom or Game Room: If you have kids, consider converting the garage into a vibrant playroom. Include storage solutions for toys, and perhaps a mini climbing wall or craft area to keep the little ones entertained.
- Fitness Studio: Turn your garage into a personal fitness studio. Install rubber flooring, add mirrors, and set up the space with your preferred workout equipment for a convenient exercise area right at home.
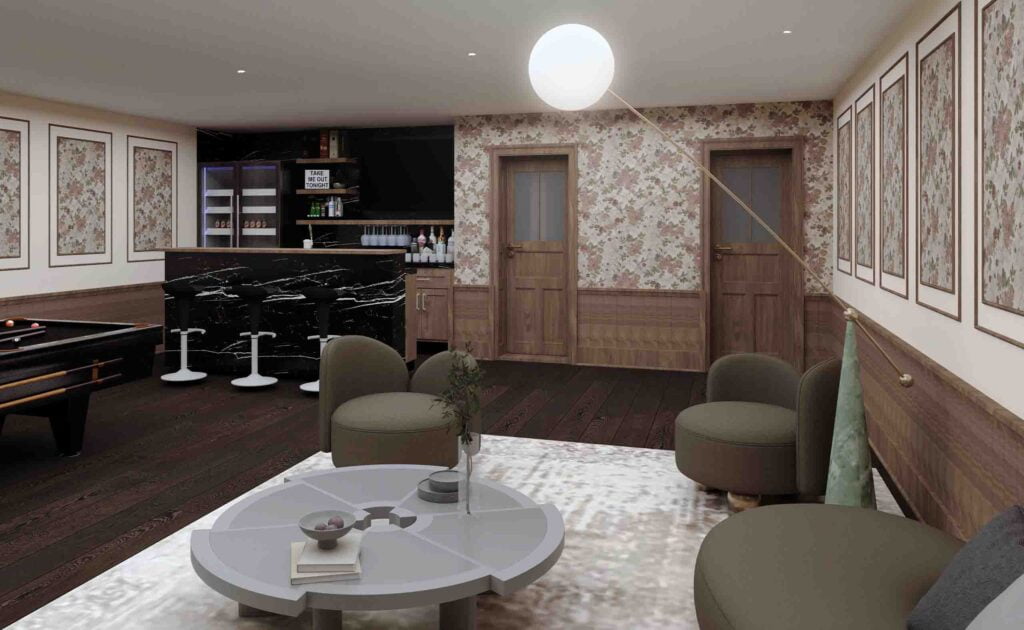
Garage Conversion into Bar / Games Room
Small Garage Conversion Ideas
If space is limited, consider compact solutions. A small garage can be transformed into a cosy reading nook or a compact art studio. Use multifunctional furniture, like a fold-out desk or a Murphy bed, to maximise your available space. You can also create a mini greenhouse or hobby room, making the most of your garage without overwhelming it.
- Compact Home Office
- Reading Nook
- Art Studio
- Mini Greenhouse
- Craft Room
- Hobby Workshop
- Guest Sleepover Space
- Home Gym
- Mudroom
- Storage Solutions
- Laundry Room
- Mini Kitchenette
- Play Area for Kids
Each of these ideas can be tailored to your personal style and needs. A garage conversion can enhance your living space and increase your home’s value, making it a worthwhile investment! If you’re ready to explore these options further, don’t hesitate to contact us at DeVis Architecture for expert guidance and personalised architectural drawings.
Maximising Natural Light in Your Garage Conversion
One of the key factors in creating a comfortable and inviting space during your garage conversion is ensuring you have plenty of natural light. Garages typically have minimal windows, so it’s essential to plan for how you’ll bring more light into the space. Installing new windows, skylights, or replacing the garage door with large glass doors can all help flood your new room with light, making it feel more spacious and welcoming.
If your garage is positioned in a way that limits window options, consider adding clerestory windows or high-level glazing to maximise light while maintaining privacy. Even adding light tunnels or solar tubes can make a huge difference in dark, windowless spaces. For those looking to create a home office or living area, natural light is especially important for mood and productivity.
Key Tips for Natural Light:
- Add large windows or glass doors to brighten the room.
- Skylights or roof windows can help bring in overhead light.
- Light tunnels are a great option for garages with limited wall space.
- Choose lighter colours and reflective surfaces inside to amplify natural light.
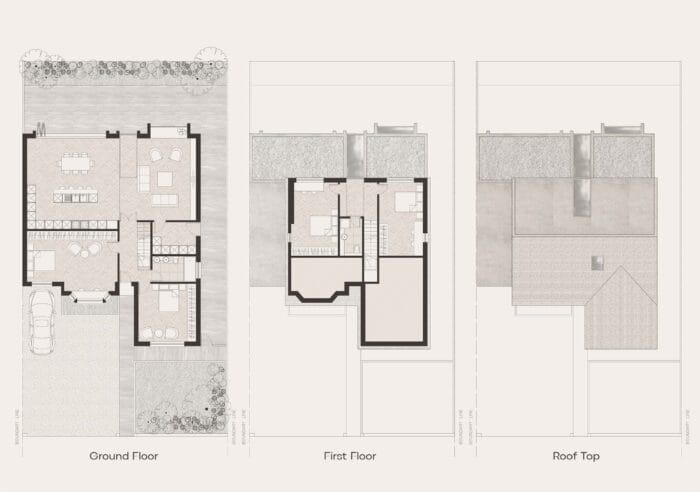
Garage Conversion Plans with Lots of Light – Dash House
Adding Storage Solutions to Your Garage Conversion
A garage conversion offers the perfect opportunity to rethink your storage. Whether you’re converting your garage into a home office, guest room, or gym, built-in storage can help you keep the space tidy and functional. Custom cabinetry, shelving units, or clever storage under seating can help maintain the room’s clean look while providing essential storage solutions.
If you’re converting the garage into a family room or playroom, storage is even more important to prevent clutter. Consider adding hidden storage solutions like under-seat compartments or wall-mounted units that double as decor. Incorporating multifunctional furniture, such as ottomans with storage or fold-out desks, can also make the most of limited space while keeping things organised.
Top Storage Ideas:
- Built-in cabinets and shelving maximise wall space.
- Multifunctional furniture like fold-away desks or seating with hidden storage.
- Floating shelves and vertical storage help free up floor space.
- Custom cabinetry can fit snugly into small or awkward spaces.
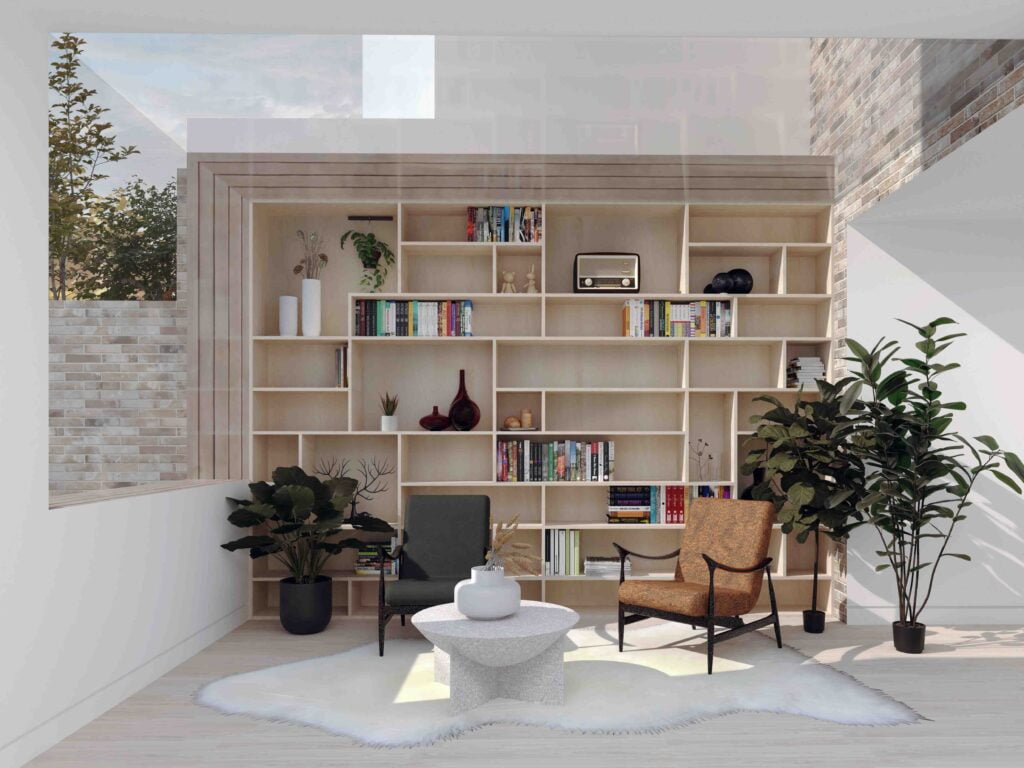
Smart In-Built Storage Solutions – Copper House
Conclusion & Next Steps
A garage conversion can be a fantastic way to add space and functionality to your home. By carefully planning, addressing technical design considerations, adhering to building regulations, and understanding the costs, you can ensure a smooth and successful conversion. Whether you’re adding a home office, guest room, or playroom, your garage can be transformed into a valuable and stylish addition to your home.
Ready to get started on your garage conversion? Contact us today to discuss your project and explore how we can help bring your vision to life.
