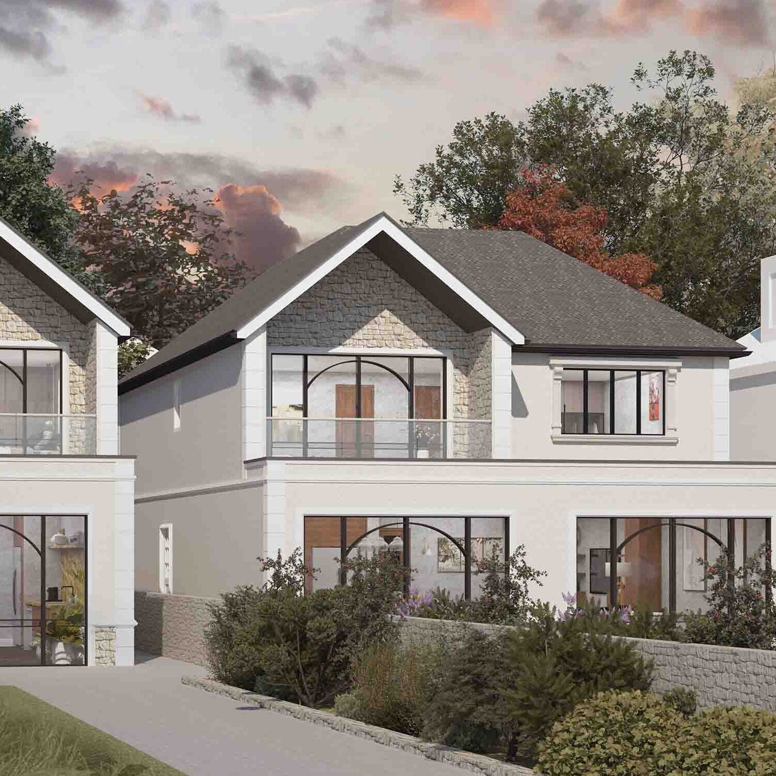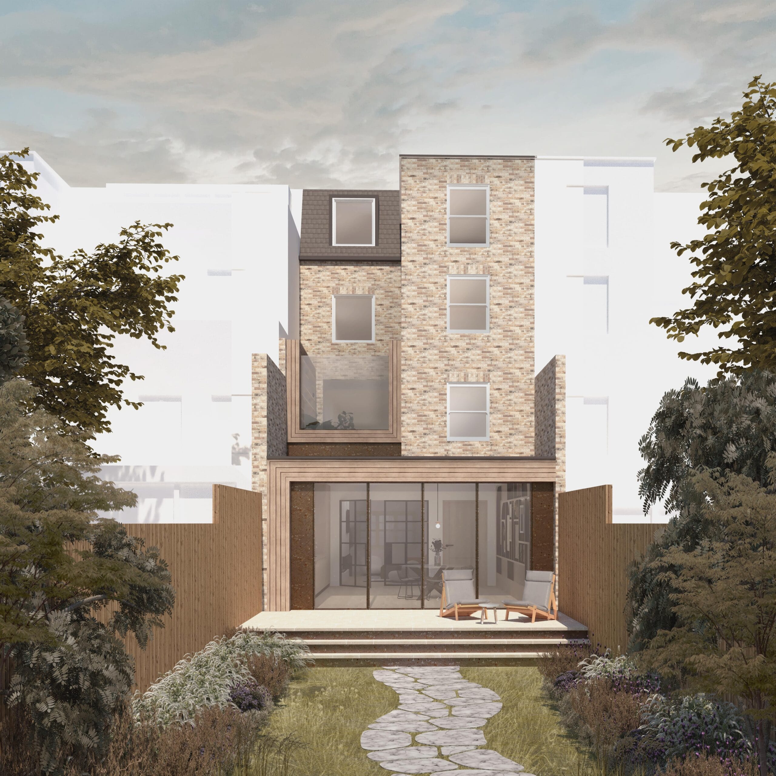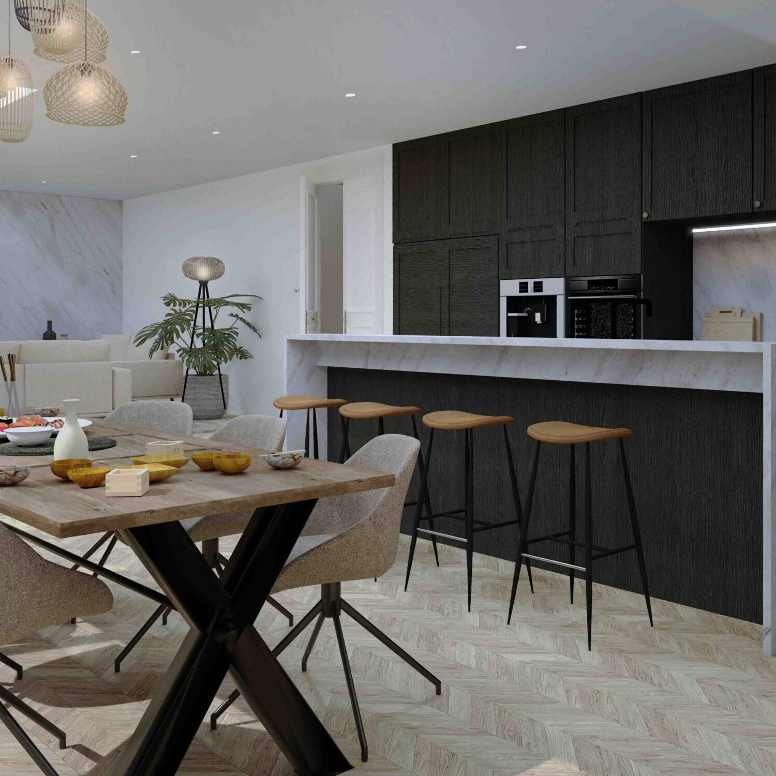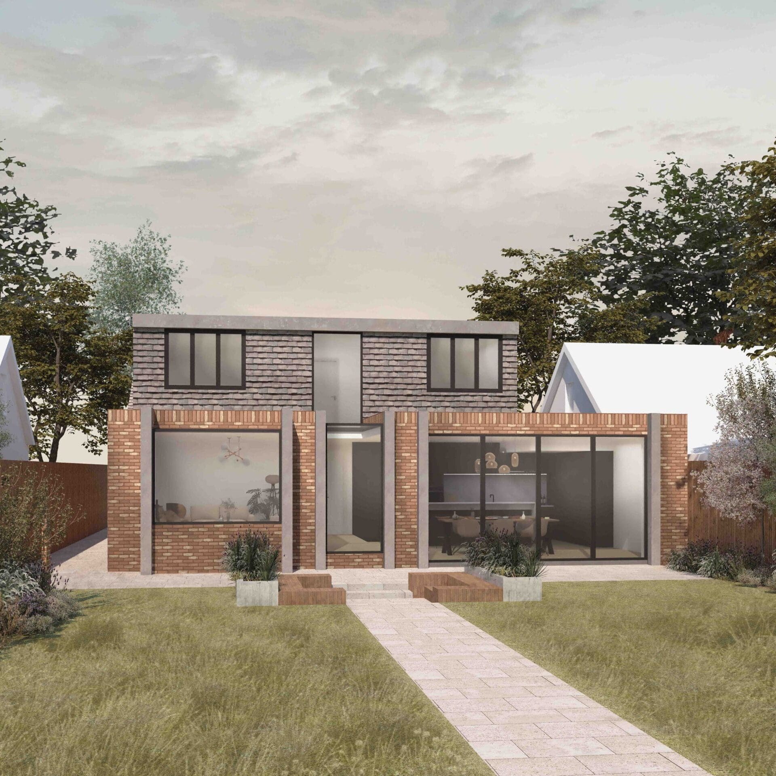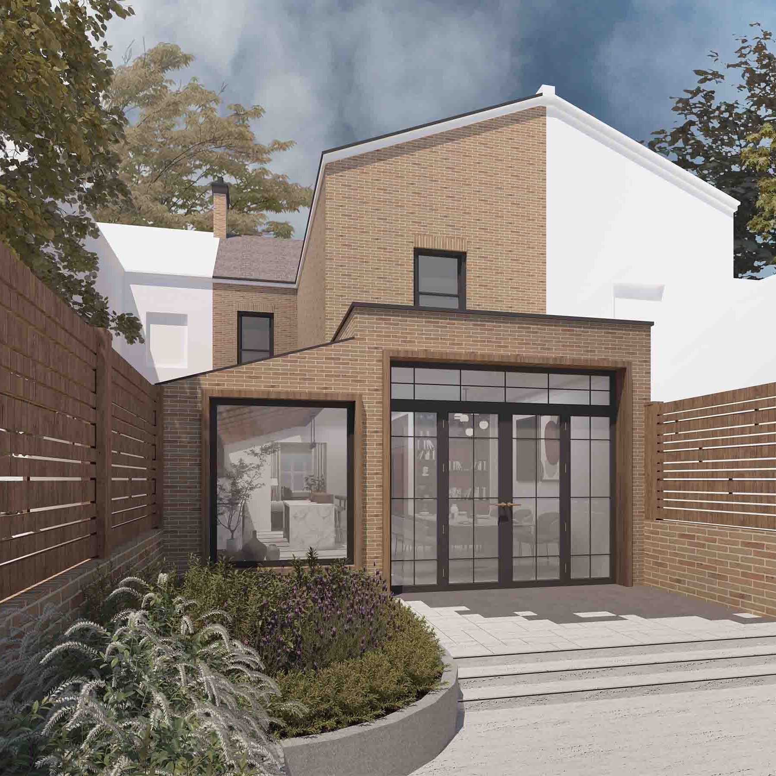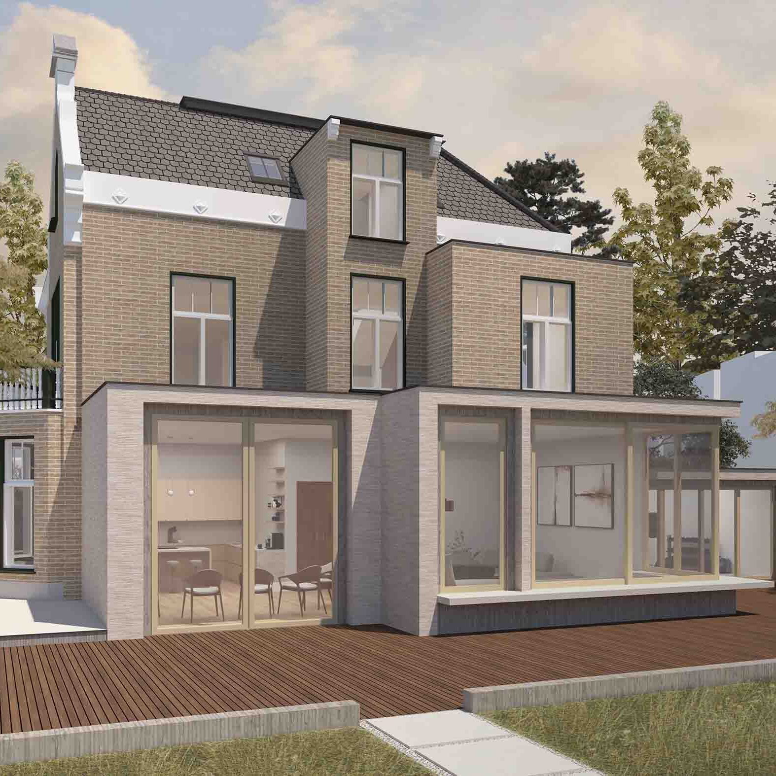Home Extension Design: Ideas to Transform Your Space
So, you’re thinking about a home extension? Exciting times! Whether you’re looking to add more room for a growing family, a dream kitchen, or maybe a bit of both, a well-designed home extension can completely transform how you live in your space. The key is getting the design just right. In this guide, we’ll walk you through some home extension design ideas to get those creative juices flowing, covering everything from open-plan layouts to lighting, materials, and some practical tips.
In This Article:
1. What Type of Extension Are You Going For?
2. Open-Plan Living: The Go-To Trend
3. Let in the Light! Natural Lighting in Extensions
4. Choosing the Right Materials: Aesthetics & Sustainability
5. Layout & Flow: How to Best Fit Your Lifestyle
6. Practical Stuff: Planning & Regulations
7. Home Renovation Costs: What to Expect
8. A Few Design Ideas to Get You Started
9. Next Steps: Ready to Get Started?
What Type of Extension Are You Going For?
First things first – what kind of extension are you after? You’ve got a few options depending on your needs and how much space you’ve got to play with.
- Single-storey rear extensions: These are perfect for opening up your kitchen or creating a new family room.
- Double-storey extensions: Great if you need extra bedrooms or a bigger master suite upstairs.
- Side return extensions: Ideal if you’ve got a narrow bit of land running down the side of your house.
- Wrap-around extensions: These combine the rear and side return for a really expansive new space.
- Loft Conversions: A great option when looking to add significant space cost effectively!
Once you’ve decided on the type, the fun really begins – designing it!
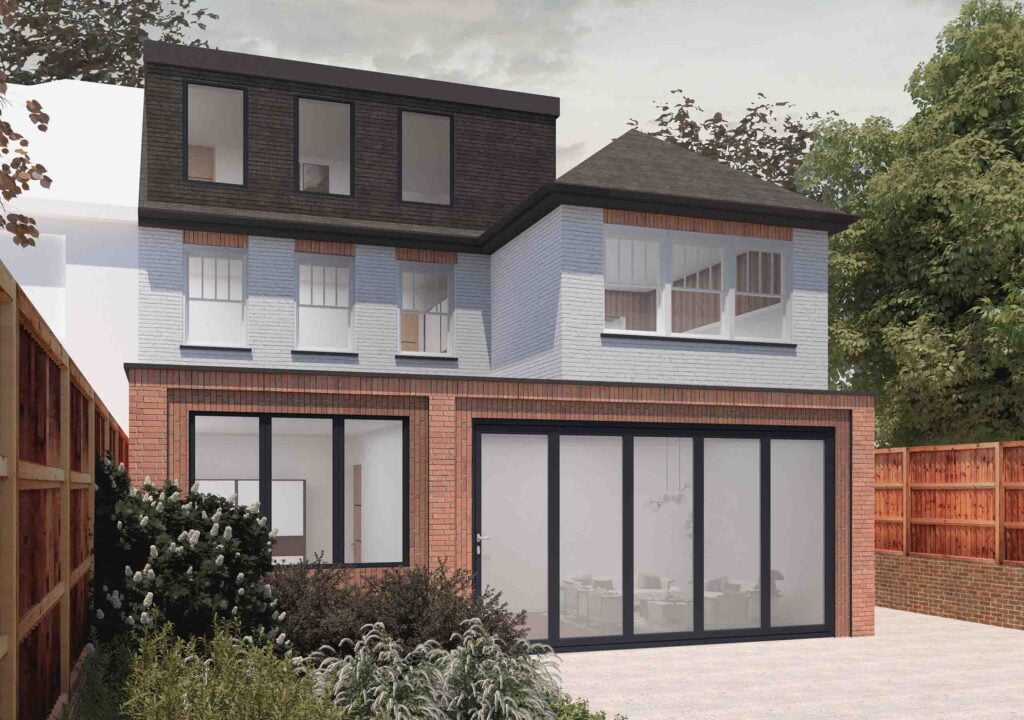
Part Single, Part Double Storey Rear Extension & Loft Conversion – In & Out House
Open-Plan Living: The Go-To Trend
It’s no secret that open-plan living is hugely popular right now. People love the flexibility of having a big, open space that can serve multiple functions. Need a bigger kitchen that flows into the dining area and maybe even the living room? Open-plan is the way to go.
One thing to keep in mind, though, is zoning. It’s all well and good to knock down walls, but you’ll want to create distinct areas within your open-plan space. Think about different flooring, maybe a change in ceiling height, or even furniture placement to define areas like the kitchen, dining, and living room.
Also, don’t forget about storage! Open-plan designs can be clutter magnets if you’re not careful. Built-in units, shelving, or a well-placed island can help keep things tidy while still looking fab.
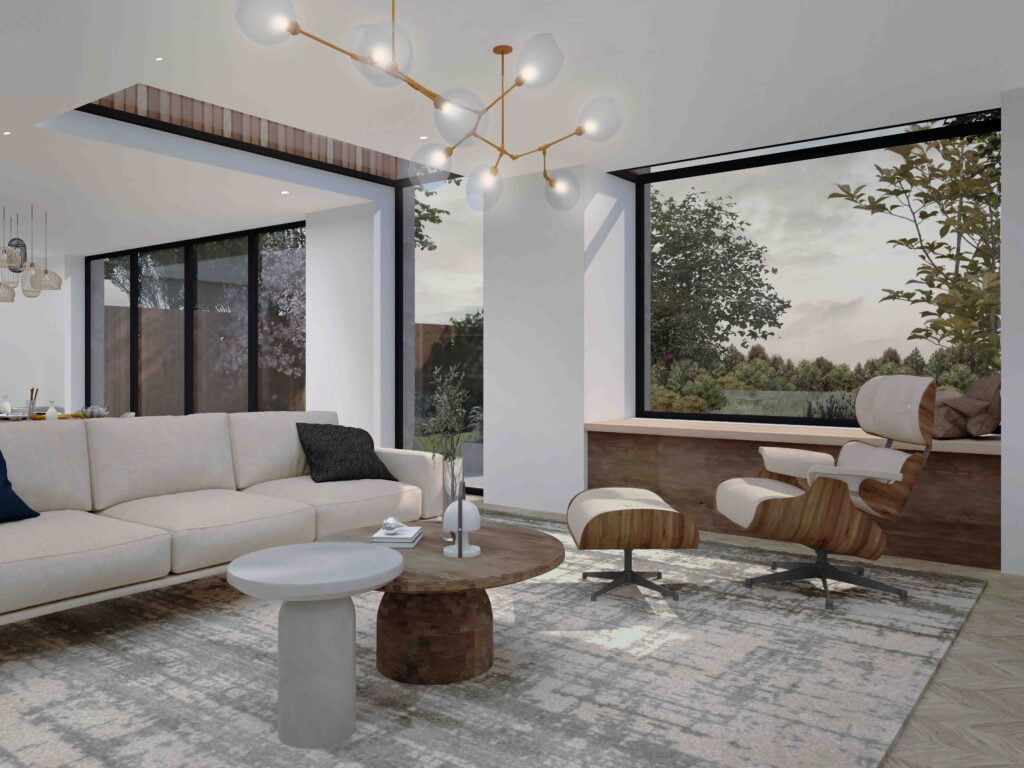
Open Plan Kitchen, Living & Dining – Dash House
Let in the Light! Natural Lighting in Home Extension Design
One of the main goals of many home extensions is to bring in more natural light. There’s nothing better than a sun-drenched kitchen or a bright family room. Here are a few ideas to boost the light levels in your new space:
- Bi-fold doors: These have become the go-to for home extensions. They fold right back, practically bringing the garden into your home.
- Roof lanterns or skylights: Perfect for flooding the space with overhead light.
- Floor-to-ceiling windows: Sleek and modern, these can totally change the feel of a room.
If you’re going for an extension on the darker side of the house (say, a north-facing rear extension), these little tricks will help ensure you’re not left with a gloomy space.
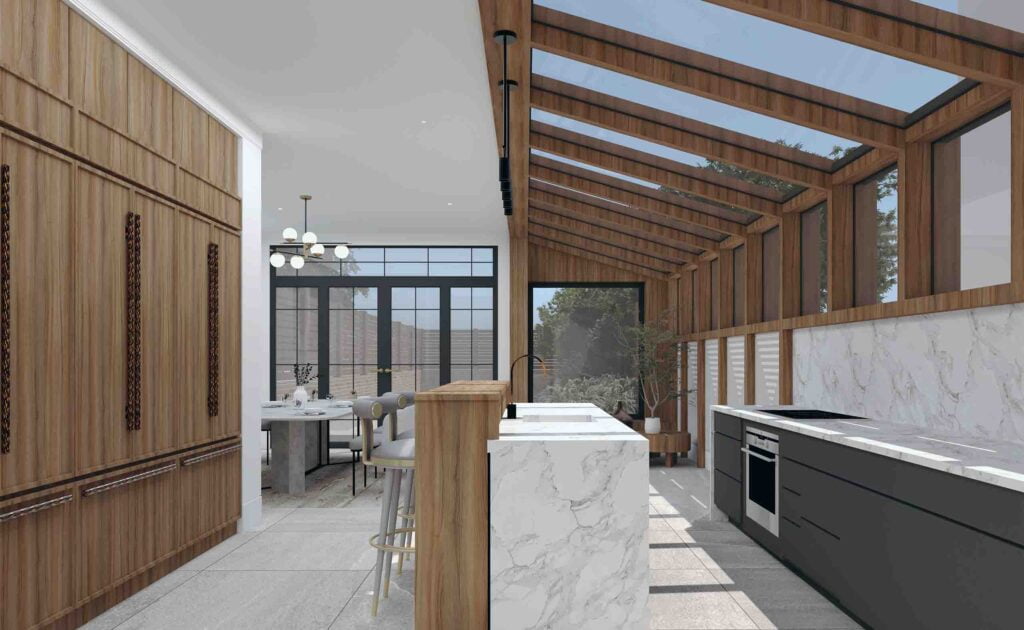
Side Return Extension with Lots of Natural Light – Walnut House
Choosing the Right Materials: Aesthetics & Sustainability
The materials you choose will play a massive role in how your extension feels. You want something that looks good, obviously, but also blends well with the rest of your house. A few ideas to consider:
- Brick or render: The classic choice if you want the extension to seamlessly match your existing home.
- Timber cladding: For a more modern, Scandi vibe.
- Glass: Whether it’s for walls or doors, glass brings in light and gives a more contemporary look.
Remember, the materials inside matter too. Do you want a polished concrete floor? Or perhaps a warm, wooden finish to bring in some natural texture? There’s a world of options out there—think about what works for your style and practical needs.
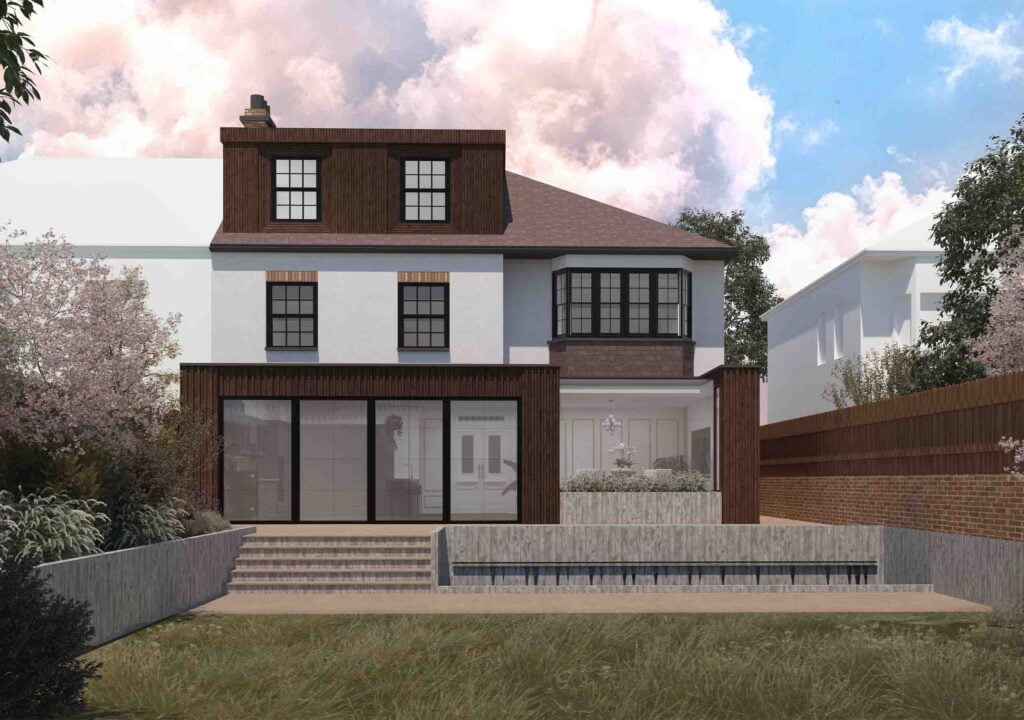
Fluted Composite Cladding Kitchen Extension & Loft Dormer Conversion – Flow House
Layout & Flow: How to Design to Fit Your Lifestyle
This is where an architectural team or designer can really help. It’s not just about creating a bigger room but about how that room connects with the rest of your house. You’ll want to think about how people move through the space and how the new room affects the layout of the existing house.
If you’re going for an open-plan kitchen extension, think about the kitchen “work triangle” – the ideal layout between the sink, oven, and fridge. It can make a big difference in how easy and enjoyable it is to cook in the space.
For a home extension design that includes a living area or family room, it’s well worth considering where your existing (if you’re keeping it, or new) furniture will go and how the new space will work with existing doors, windows, and hallways. Getting the layout right is key to ensuring your extension feels like a natural part of the home, rather than an add-on.
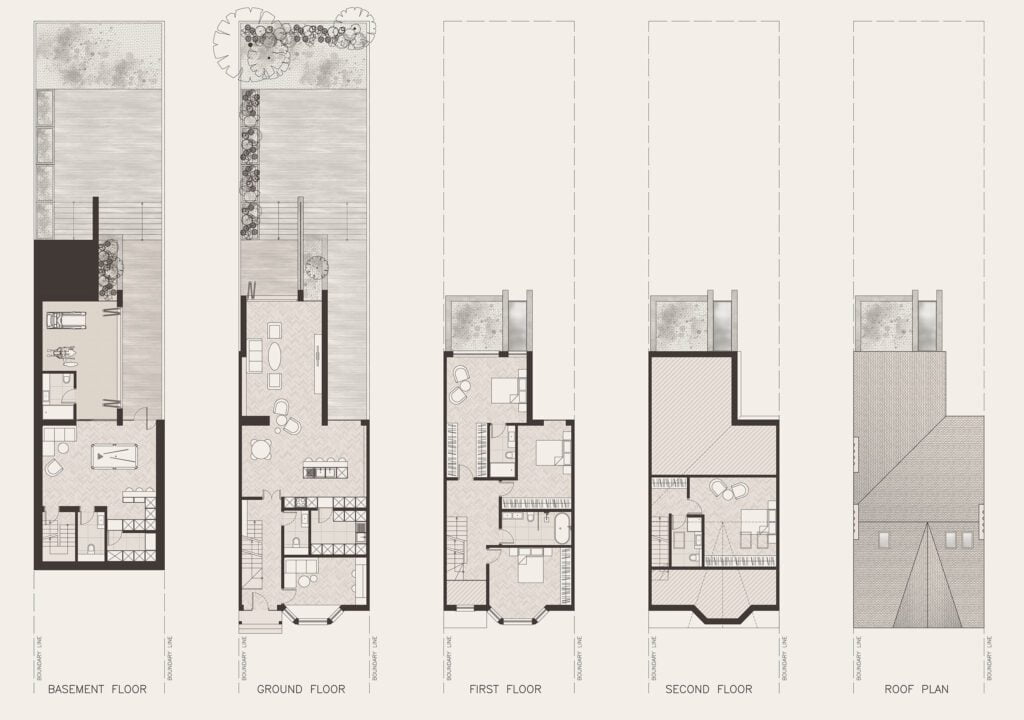
Modern Home Extension Layout Plans – Monument House
Home Extension Design: Planning & Regulations
Ah, the not-so-fun part: planning permission and building regulations. Whether or not you need planning permission will depend on the size and scale of your extension. Many home extensions fall under Permitted Development rights, which means you won’t need full permission, but it’s always worth checking with your local planning authority or a professional to be sure of the best route – planning permission vs permitted development.
Building regulations, however, are a must. These cover everything from structural integrity to insulation and fire safety. If you’re working with a good architecture practice (ahem, DeVis Architecture!), they’ll guide you through all of this and make sure everything is above board.
Home Renovation Costs: What to Expect
It’s the million-dollar question (well, hopefully not literally) – how much is this going to cost? The price of a home extension design can vary massively depending on the size, materials, and complexity of the design. On average, you can expect to pay around:
- £2,500 to £3,000 per square metre for a single-storey extension.
- £3,000 to £3,500 per square metre for a more high-end, complex extension with lots of glazing or bespoke materials.
Then there are all the extras, like flooring, lighting, and kitchen fittings, that can add to the final price. It’s a good idea to budget for around 10% to 15% extra for unexpected costs, as things do tend to pop up during the build.

Average 2025 Build Costs for Home Extensions – Try our Extension
A Few Home Extension Design Ideas to Get You Started
Still not sure where to begin? Here are a few home extension design ideas to help inspire you:
- Kitchen-diner with a wow factor: Imagine a big island in the middle of the kitchen, bi-fold doors opening onto the garden, and a family dining area that flows naturally from the cooking space.
- The snug room: If open-plan isn’t your thing, why not create a cosy snug? It could be a reading room, TV room, or just a quiet spot to escape the hustle and bustle.
- Home office or studio: With more of us working from home, having a dedicated workspace has never been more important. A small extension can be the perfect solution.
- Orangery-style extension: If you love natural light, this could be the one for you. Lots of glass, exposed brick, and a gorgeous mix of indoor and outdoor living.
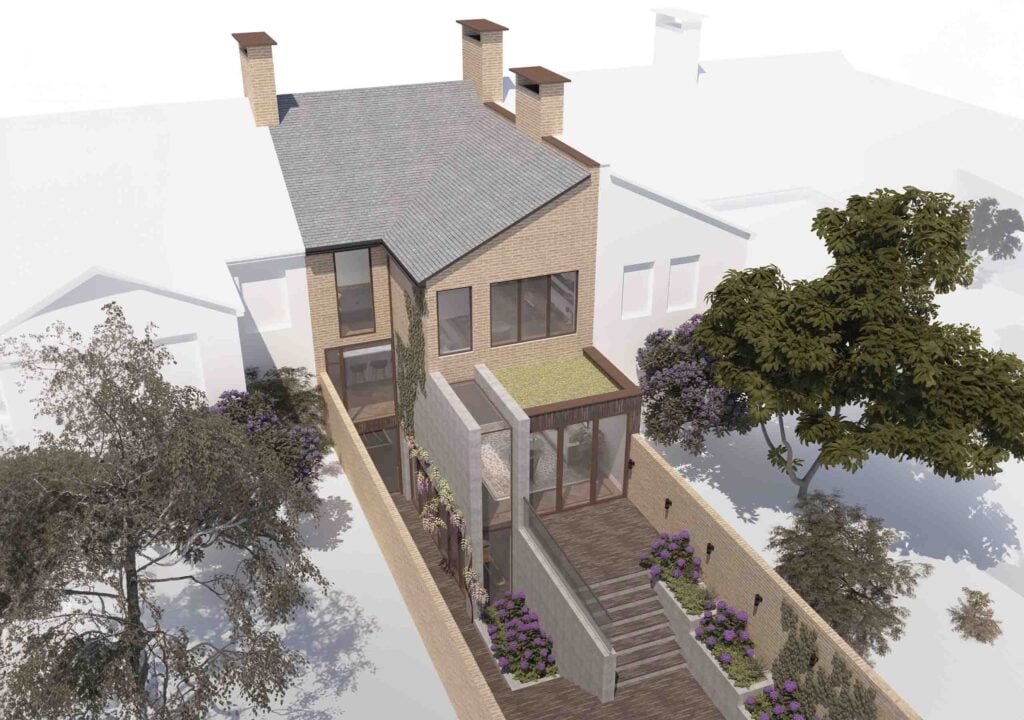
Contemporary Home Extension – Monument House
Next Steps: Ready to Get Started?
If you’ve got this far, you’re probably already dreaming about what your home extension could look like. The next step? Getting some professional advice to turn those dreams into a reality.
At DeVis Architecture, we specialise in creating home extensions that not only look amazing but also work perfectly for your lifestyle. Whether you’re going for a big open-plan kitchen or a cosy extra living space, we can help design a space that fits your home and your needs.
Why not give us a call or drop us a message to chat about your project? We’re always happy to offer a bit of advice and point you in the right direction!
