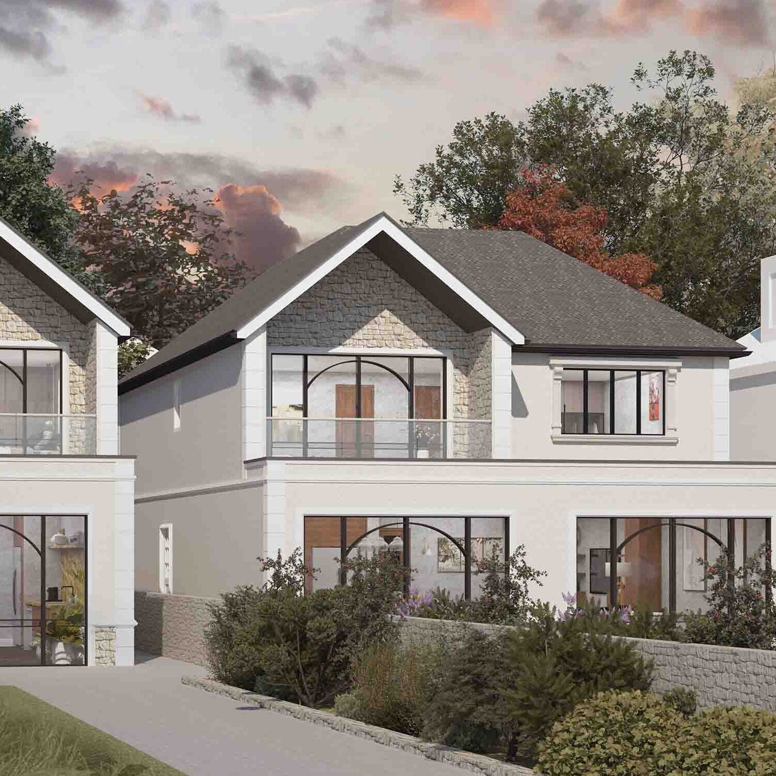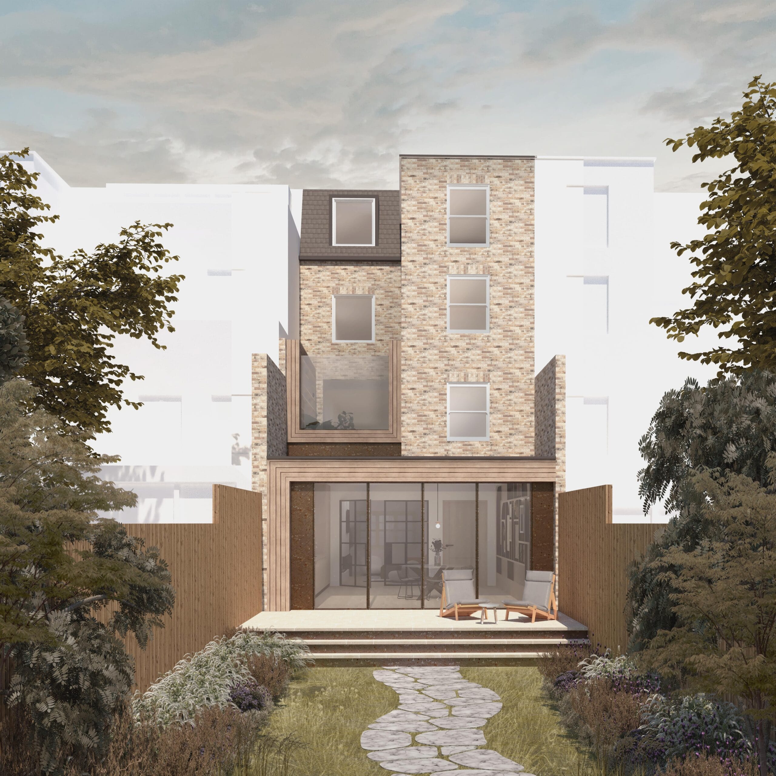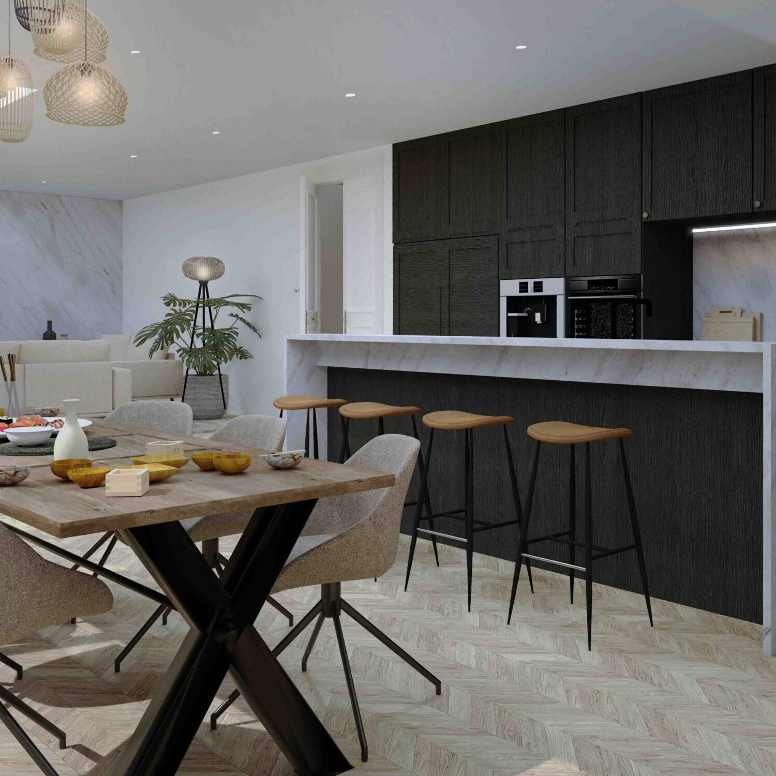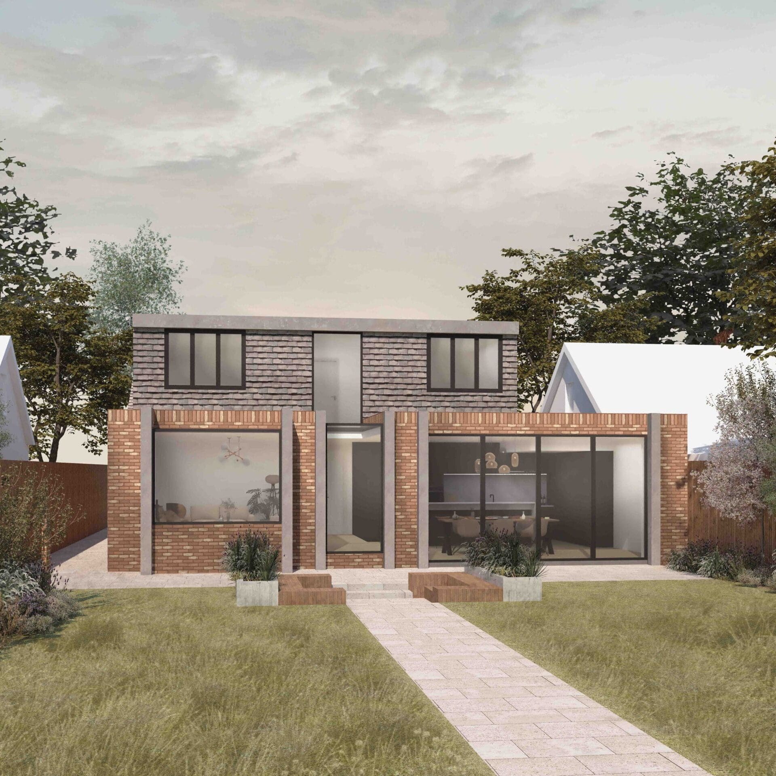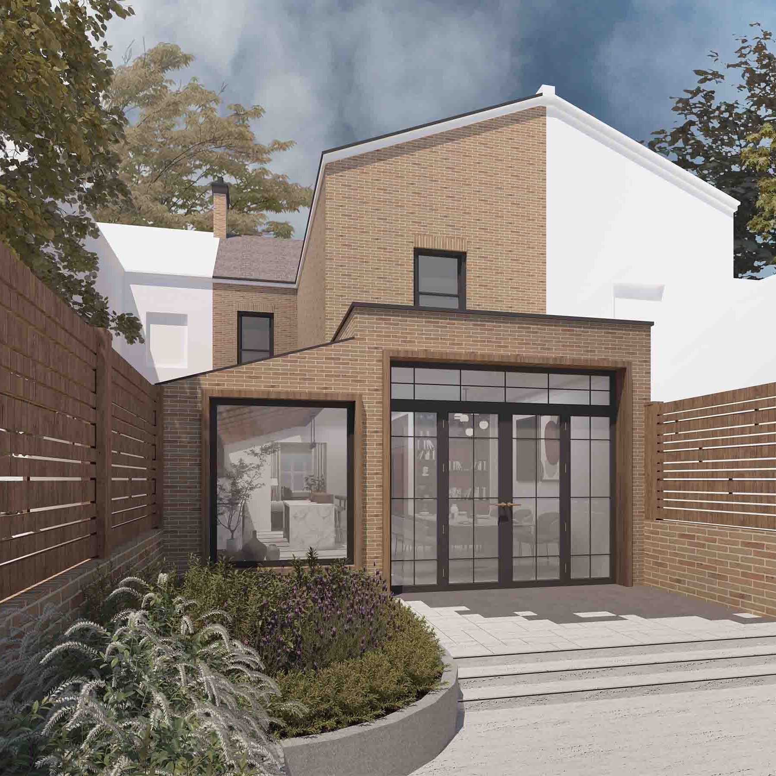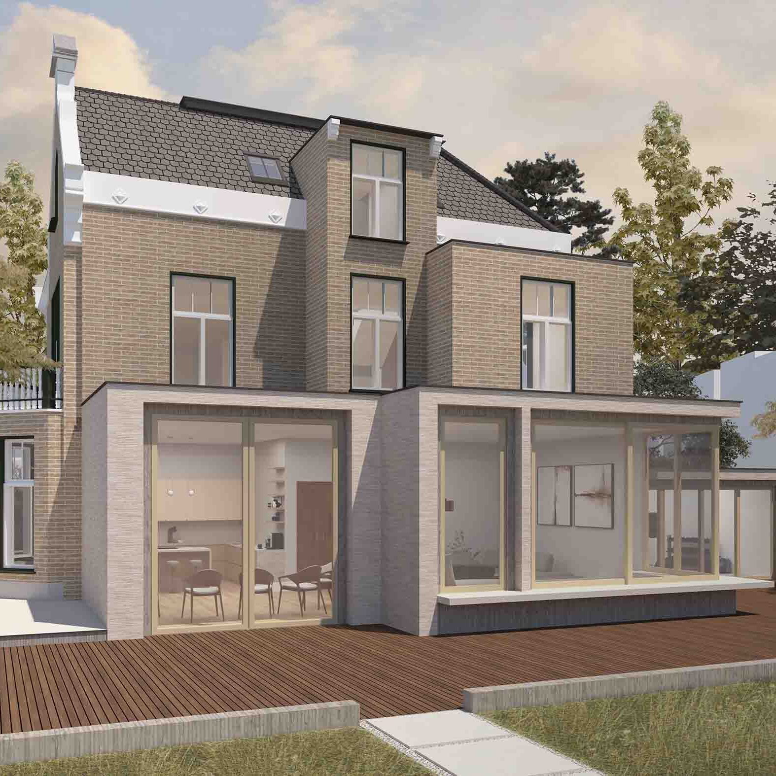Surrey Architecture: Your Guide to Extending Your Home
Surrey Architecture: Your Guide to Extending Your Home
So, you’re thinking about extending your Surrey home? Whether it’s adding a bedroom, expanding your kitchen, or creating a home office, a house extension can transform your home and add value to your property. But where do you start? With so many options, planning regulations, and design choices, it can feel a bit overwhelming. That’s where we come in! In this guide, we’ll walk you through the process of planning, designing, and building your own piece of Surrey Architecture.
In This Article
1. Why Extend Your Surrey Home?
2. Popular Types of Extensions in Surrey
3. Do You Need Planning Permission for Your Surrey Extension?
4. Budgeting for a Surrey House Extension
5. Choosing the Right Architectural Team and Contractor
6. Planning Considerations For Surrey Architecture
7. Specialist Surrey Architectural Designers
8. Next Steps: Getting Started with Your Surrey House Extension
Why Extend Your Surrey Home?
First things first—why extend? In Surrey, property prices are higher than in many other areas, making it a popular choice for those looking to improve rather than move. By extending your home, you can:
- Increase your living space: Whether you need extra bedrooms, a larger kitchen, or more room to entertain, extending your home is a flexible way to tailor it to your needs.
- Add value to your property: A well-planned extension can significantly boost the value of your home, making it a wise investment.
- Improve your home’s functionality: Extensions aren’t just about size—they’re also about improving the flow and functionality of your home.
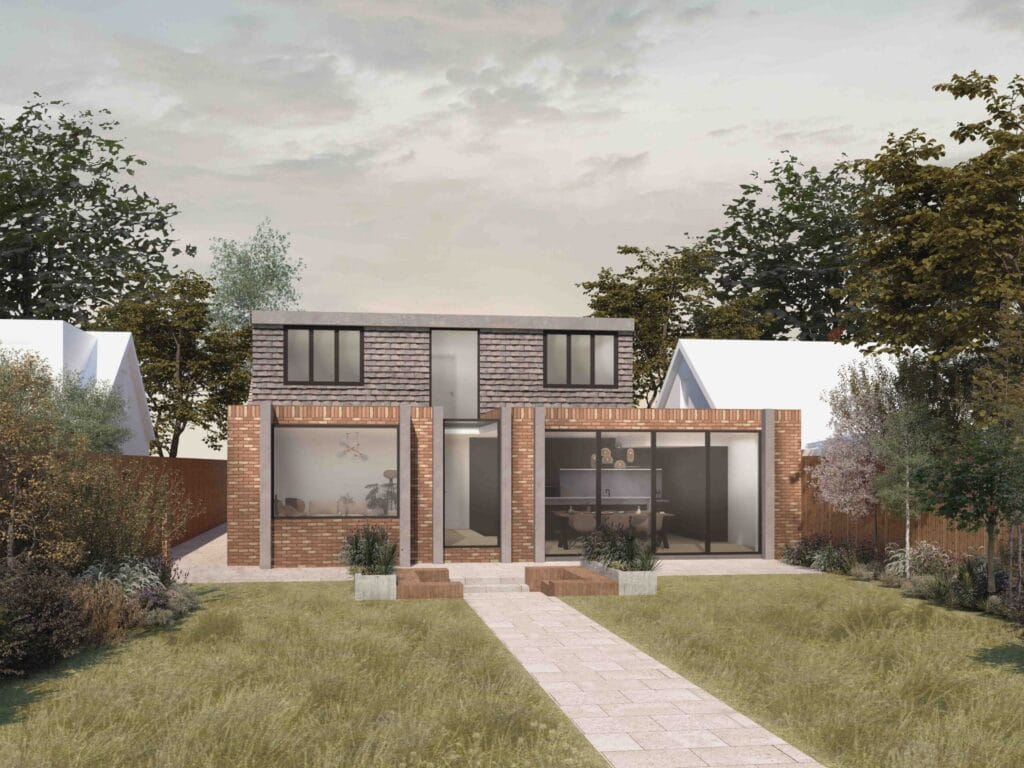
Modern Bungalow Extension in Surrey – Dash House
Popular Types of Extensions in Surrey Architecture
Surrey architecture is home to a variety of options when it comes to home extensions to choose from. Depending on your needs, property type, and budget, you could opt for a single storey kitchen extension, a double storey extension, a loft conversion, or, if your site is large, a detached outbuilding for a pool, gym or office. Here are some of the most popular choices:
1. Rear Extensions
A rear extension is a classic way to add more space to your ground floor, typically extending the key living spaces. If your garden is spacious, a rear extension is a great option as it won’t encroach on other areas of your property.
2. Wrap-Around Extensions
A wrap-around extension combines a rear and side extension, creating a larger and more versatile space. It’s ideal if you’re looking to completely open up your ground floor and create a modern, open-plan living space.
3. Double-Storey Extensions
If you need extra space upstairs as well as downstairs, a double-storey extension is your best bet. It’s a bigger project but can effectively double your living area, adding bedrooms, bathrooms, or even a home office.
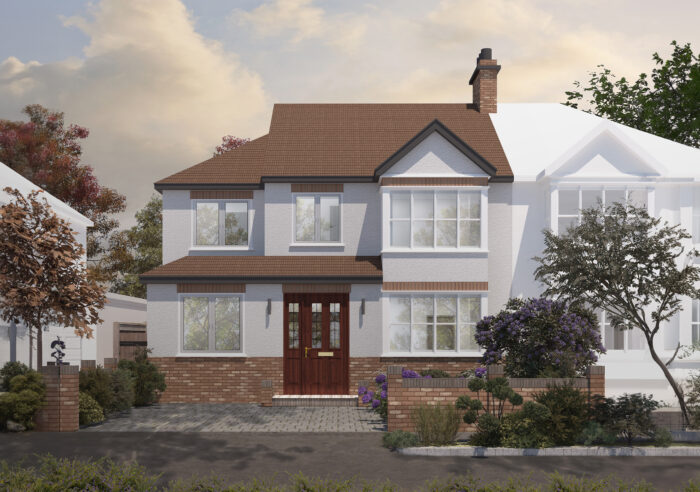
Surrey Double Storey Side Extension – Scarlet House
4. Side Return Extensions
For homes with a narrow alleyway or side space, a side return extension can be a brilliant way to utilise what’s usually wasted space. It’s a smaller-scale extension but can make a big difference, especially in terraced or semi-detached homes.
5. Loft Conversions
Although not a traditional extension, a loft conversion is a fantastic way to make use of under-utilised space and is a popular choice in Surrey. A loft conversion can be transformed into an extra bedroom, office, or playroom, giving you valuable extra space without altering the footprint of your home.
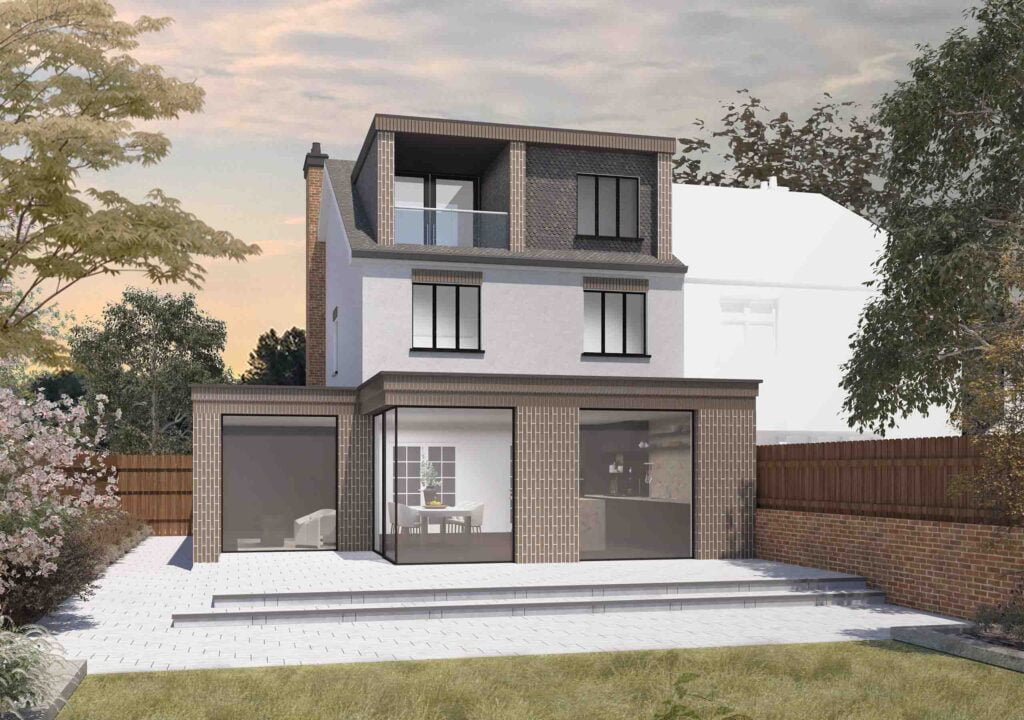
Contemporary Extension & Loft Conversion in Surrey – Ribbon House
Do You Need Planning Permission for Your Surrey Extension?
Planning permission can feel like a bit of a minefield, but the good news is that many smaller extensions fall under permitted development rights, meaning you may not need full planning permission. However, there are restrictions on the size and scope of what’s allowed under permitted development, so it’s essential to check with your local planning authority.
Here’s a quick guide to when you might need planning permission:
- You’re making significant changes to the exterior of your home (such as adding a double-storey extension).
- Your extension exceeds the limits of permitted development (for example, if your rear extension extends more than 3/4 metres from the original house).
- Your property is in a conservation area or is a listed building.
We recommend applying for a Lawful Development Certificate even if you believe your extension is permitted development. This provides legal proof that your project complies with planning regulations, which can be handy when selling your home.
For any submission to the council, you will likely need a set of detailed planning drawings demonstrating exactly what you are trying to achieve. This will eventually be detailed to form your structural and building regulations drawings, which are always needed before for building work can take place.
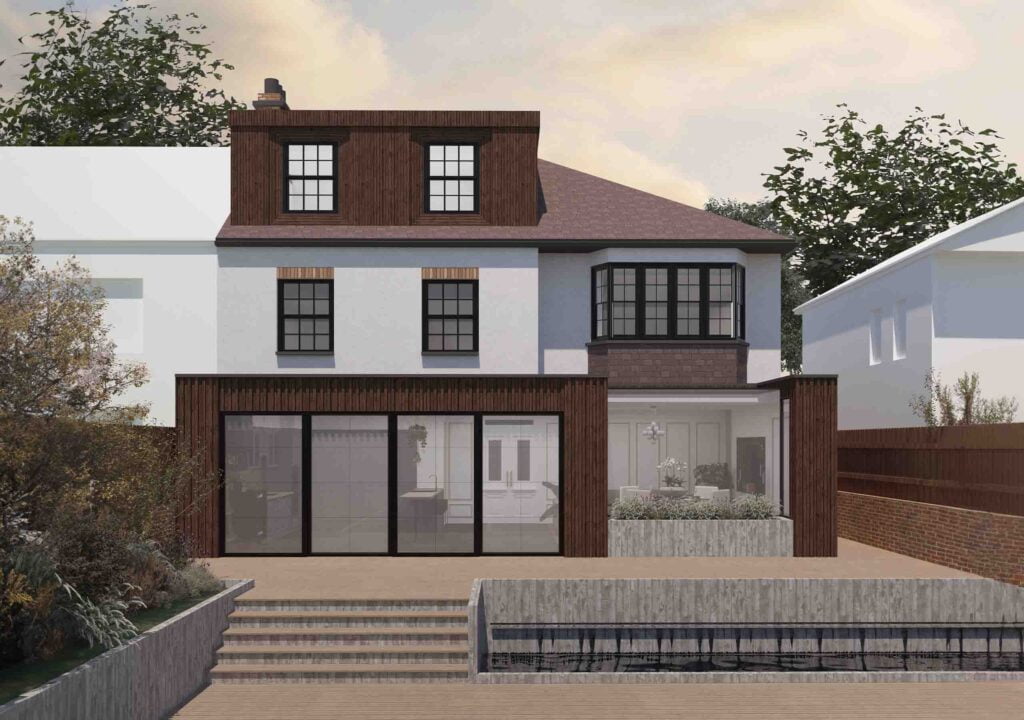
Surrey Kitchen Extension & Loft Conversion – Flow House
Budgeting for a Surrey House Extension
Let’s talk numbers! One of the first questions homeowners ask is, “How much will my extension cost?” The answer depends on a range of factors, such as:
- Size and scope of the extension: Bigger projects cost more, but even small extensions can add up depending on the complexity.
- Materials: High-end finishes, large amounts of glass, and bespoke designs will all increase the cost.
- Labour: The cost of labour can vary depending on your location and the quality of the contractors you hire.
In Surrey, you can expect to pay anywhere from £2,500 to £3,500 per square metre for a standard extension. For loft conversions, costs typically range from £60,000 to £100,000 depending on the size and finish.
It’s essential to plan your budget carefully and factor in the cost of architectural designers, structural engineers, and any planning fees. Unexpected costs can also crop up, so it’s a good idea to include a contingency fund of around 10-15%.
It is interesting to note that, logistically, home extensions in Surrey are often much more attractive for contractors, usually allowing the total £/sqm to come down. This is due to several key constraints of working in London that simply don’t exist in Surrey, including parking, skip-placement and traffic/congestion charges.
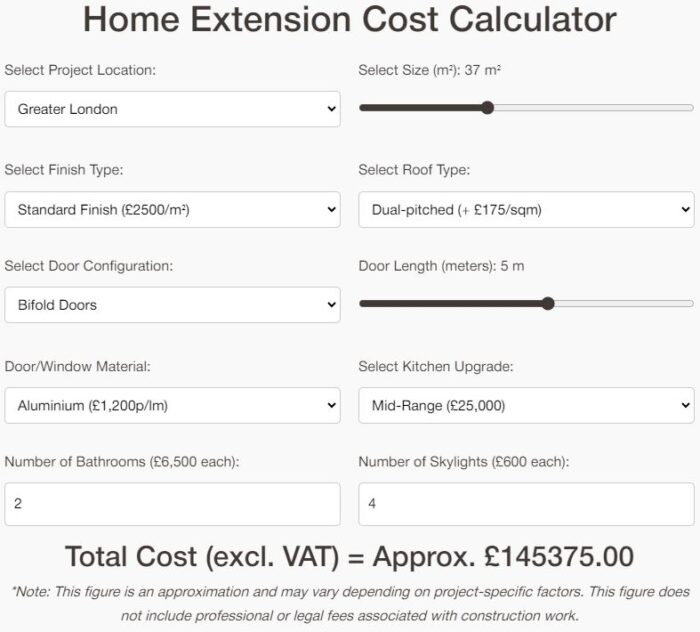
House Extension Cost Calculator – DeVis Architecture
Choosing the Right Architectural Team and Contractor
A successful house extension starts with choosing the right team. Working with an experienced architectural professional and a reputable contractor can make all the difference. Here’s what to look for:
- Local expertise: Surrey has its own unique planning regulations and design trends, so it’s beneficial to work with professionals who know and have experience in the area.
- Good communication: You’ll be working closely with your architectural design team and builder for several months. Here at DeVis, we are committed to offering a personal service and efficient communication, ensuring that you are kept updated throughout the whole process.
- Portfolio of past projects: Take a look at previous work and precedent’s and share these with the team – this way, they can deliver the style and quality you’re after.
At DeVis Architecture, we specialise in home extensions in architectural services in Surrey & Greater London, and our team has extensive experience working on everything from small side returns and larger double-storey extensions, all the way up to conversions and new builds.

Meet the Founders- Zak & Lina, DeVis Architecture
Planning Considerations For Surrey Architecture
When extending your home in Surrey, it’s important to note that planning regulations can vary depending on your location. For example, town centres like Weybridge and Leatherhead often face stricter planning rules due to conservation areas, which may limit the size and design of your extension to preserve the historic character of the neighbourhood. If your property is in a green belt area (common in parts of Oxshott and Bookham), you’ll need to ensure that your extension complies with green belt regulations, which often restrict development to maintain the countryside’s openness.
For properties further south in Surrey, like in areas bordering the Surrey Hills Area of Outstanding Natural Beauty (AONB), your extension may also require special consideration to ensure that it does not negatively impact the local landscape. As always, consulting with a local architecture practice and planning consultant familiar with these planning intricacies can save you time and effort.
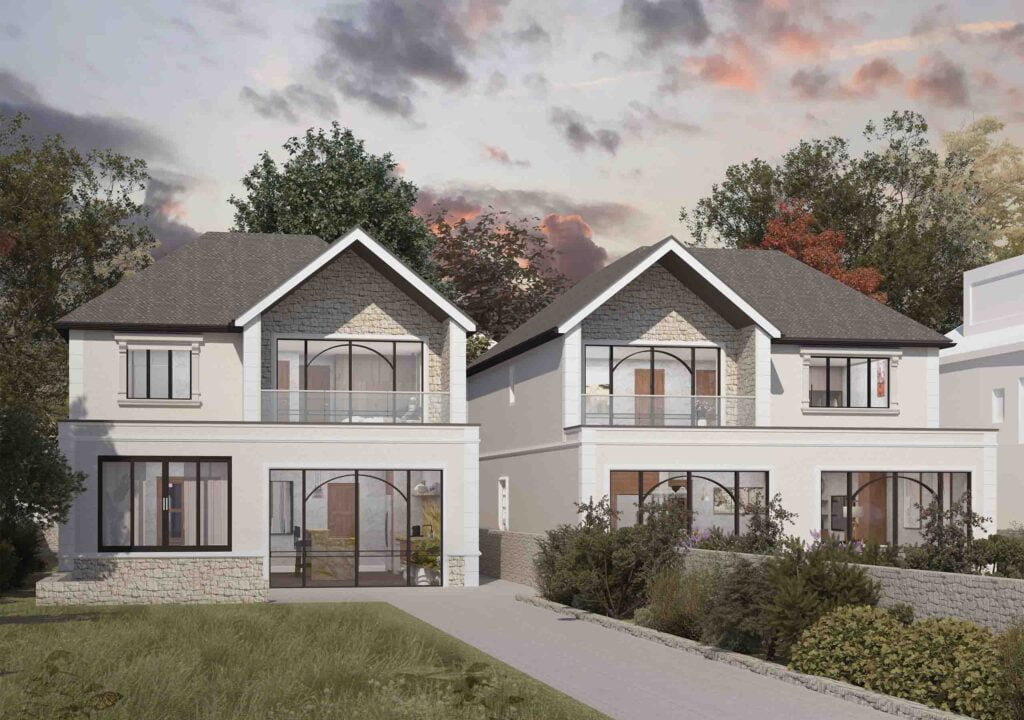
Replacement New Build Dwellings in Surrey – Twin Houses
Surrey Architecture Specialists
At DeVis Architecture, we’re proud to serve a diverse range of communities across Surrey. Our expertise in house extensions and home design is complemented by our deep understanding of the local landscape, regulations, and architectural styles. Whether you’re in the vibrant town of Esher or the charming village of Hampton, we’re here to help you transform your home into the space you’ve always dreamed of.
We cover a wide array of locations, including:
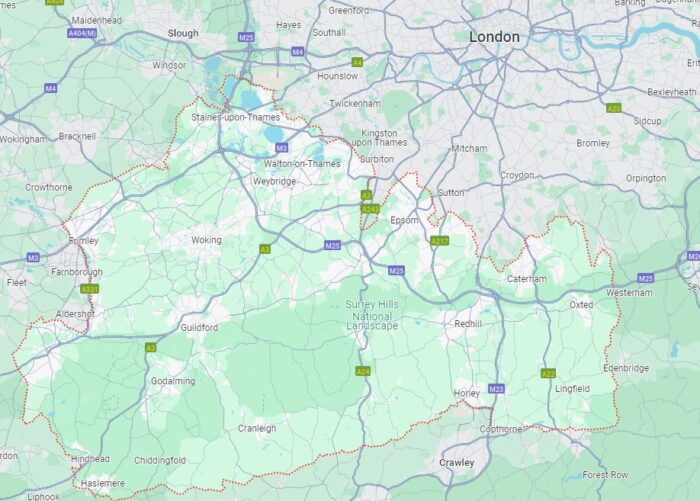
Map of Surrey – Where We Work
Next Steps: Getting Started with Your Surrey House Extension
If you’re ready to get started on your house extension, here’s a quick checklist to guide you through the process:
- Consult an architectural professional: Discuss your ideas and get expert advice on what’s feasible for your property.
- Set a budget: Work with your specialist team to create a realistic budget for your project, including design, materials, and labour costs.
- Planning and permissions: Ensure you have the necessary planning permission or Lawful Development Certificate in place before starting work.
- Hire a contractor: Choose a builder with a solid track record and clear communication.
- Get the work underway: Sit back (well, sort of) and watch your dream home take shape!
At DeVis Architecture, we’re here to help you every step of the way, from planning and design through to the final build. We take pride in delivering beautifully crafted home extensions that not only look fantastic but also improve the way you live. Ready to expand your Surrey home? Contact us today for a free consultation!
- Measured Property Surveys
- Planning Application Support
- Building Regulations Drawings
- Specifications & Tender
- On-Site Services
