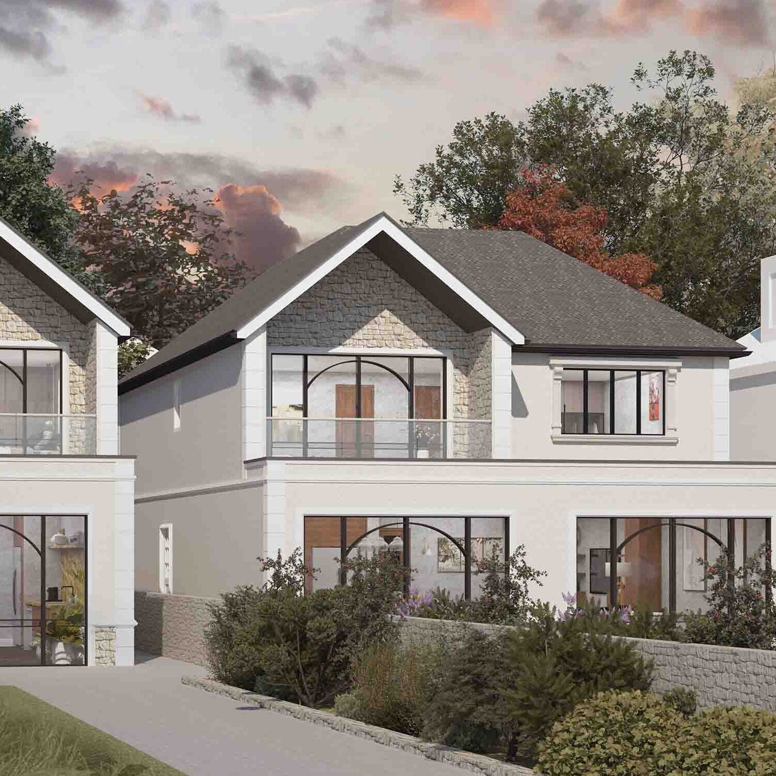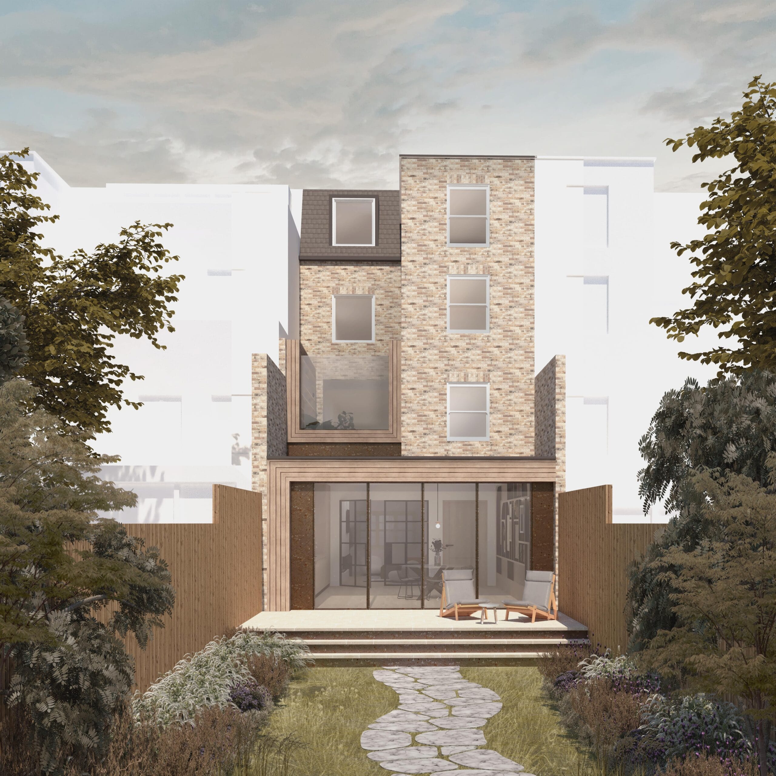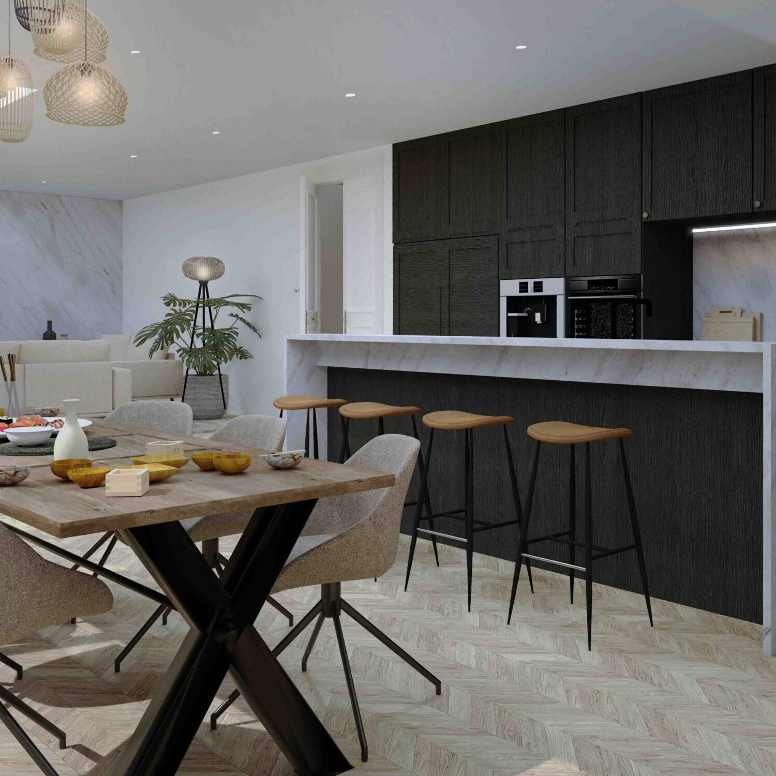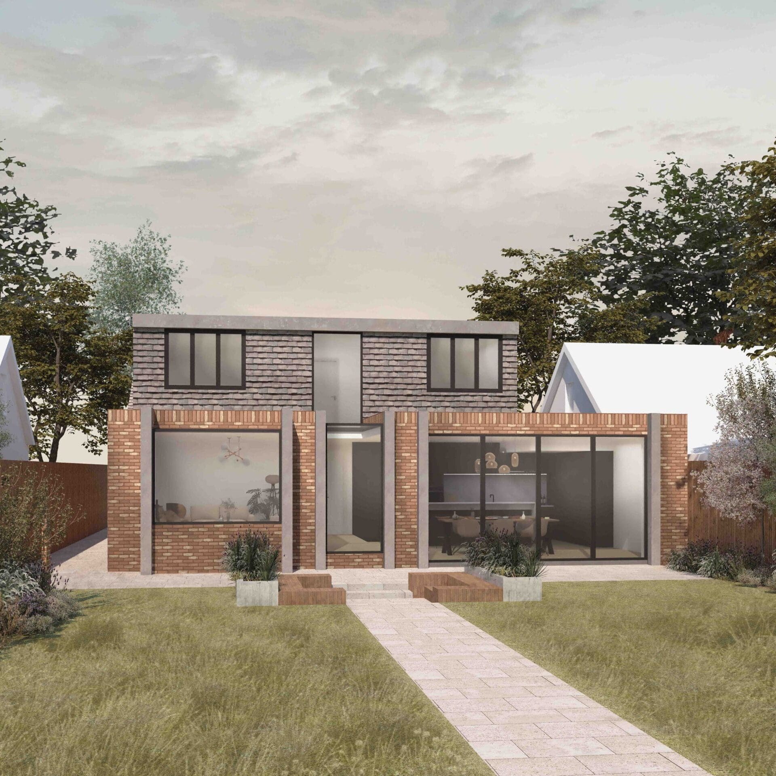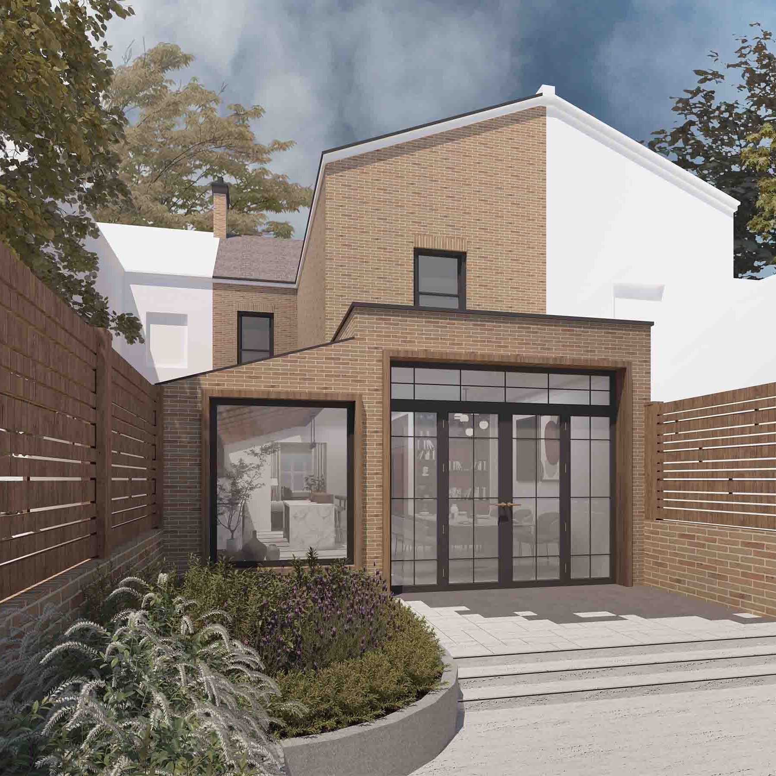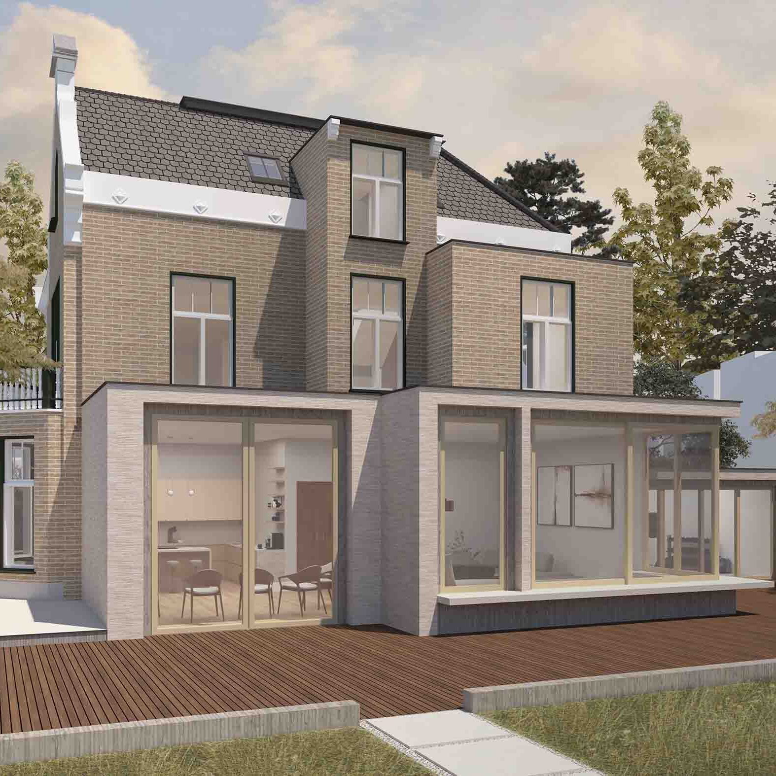Top 5 Loft Conversion Layout Ideas & Other Considerations
Loft conversions are a fantastic way to expand your home without needing to extend outwards. Whether you’re craving an additional bedroom, a quiet home office, or a hobby room, loft conversions provide flexible options for increasing your living space. But to really get the most from your loft, you need to focus on smart, functional layouts. In this guide, we’ll explore five popular loft conversion layout ideas, along with key considerations like planning permission, stair positioning, and how to maximise every inch of your new space.
In This Article
1. Top 5 Loft Conversion Layout Ideas
2. Planning Permission & Permitted Development for Loft Conversions
3. How to Maximise Space in Your Loft Conversion
4. Loft Conversion Stairs: Position & Requirements
5. Start Your Loft Conversion Journey with DeVis Architecture
Top 5 Loft Conversion Layout Ideas
Whether you’re considering a hip-to-gable, dormer, mansard, or L-shaped loft conversion, thoughtful layout planning is crucial for a successful project. Here are some inspiring layout ideas to help you envision your new space.
1. Bedroom Suite with En-Suite Bathroom
Transform your loft into a spacious bedroom suite, perfect for a master bedroom or guest room. The separation from main living areas creates a peaceful retreat. An en-suite bathroom adds a touch of luxury. Even smaller spaces can feel functional with smart fixtures, skylights for natural light, and minimalist designs that keep the area open and airy.
2. Home Office or Studio
With the rise of remote work, loft conversions are ideal for home offices or creative studios. The loft provides a quiet, distraction-free zone. Position your desk by a window for natural light, and incorporate built-in shelves or drawers to minimise clutter. For a studio, add task lighting and flexible furniture, and consider soundproofing for extra quiet.
3. Children’s Bedroom or Playroom
A loft conversion can be a wonderful children’s bedroom or playroom. The sloping roof creates a cosy atmosphere that kids love. Use low beds, floor cushions, and bright décor to craft a magical space. Plan for custom storage to keep toys organised and consider future needs, as the playroom can later evolve into a study or teenage retreat.
4. Guest Room with Lounge Area
For frequent visitors, a loft conversion can serve as a self-contained guest suite. Combining a bedroom with a lounge area offers guests their own relaxing space. This layout is perfect for larger lofts, allowing you to create distinct zones. A small sofa and TV can make it feel like a mini apartment, especially with an en-suite bathroom.
5. Multi-Functional Space
Why limit your loft to one purpose? A multi-functional design can serve various needs, such as a guest bedroom that doubles as a home office. Foldable or multi-purpose furniture, like a sofa bed, allows easy transitions between uses. Built-in storage keeps everything organised and clutter-free.
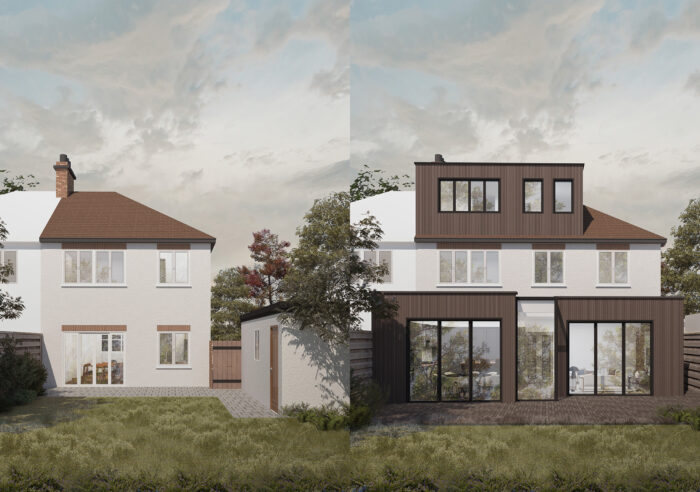
Contemporary Loft Conversion Before & After in Surrey – Scarlet House
Planning Permission & Permitted Development for Loft Conversions
Before you dive into designing your loft conversion layout, it’s important to understand whether you need planning permission and what house extension rules apply. In many cases, loft conversions fall under permitted development rights, meaning you won’t need full planning permission. However, this depends on several factors, including:
- Roof Height: The existing roof must be high enough to accommodate the conversion. Ideally, you need at least 2.2 metres of head height, and building regulations require a minimum of 2m clearance for the stairs (1.9m in some cases).
- Size of the Conversion: There are limits on how much you can extend your roof space under permitted development. You can add up to 40 cubic metres for terraced houses and 50 cubic metres for semi-detached or detached houses.
- Listed Buildings or Conservation Areas: If your property is listed or in a conservation area, you’ll need planning permission for loft conversions.
It’s always best to check with your local planning authority, on the planning portal or work with an expert to ensure compliance from the outset. At DeVis Architecture, we can navigate the complexities of planning permission for you.
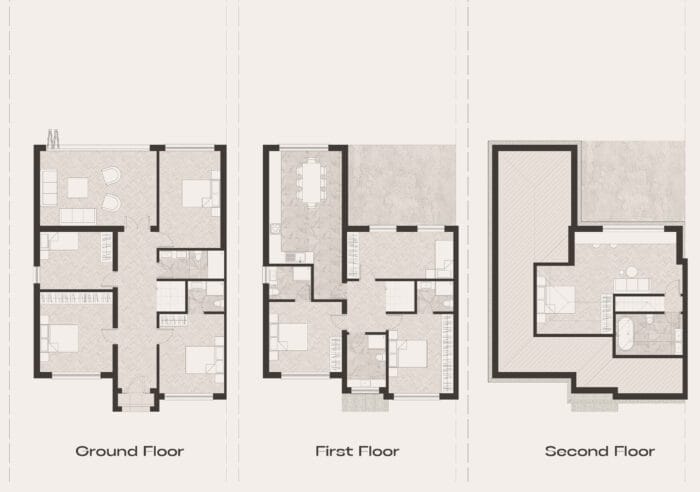
Loft Conversion Planning Permission Drawings – In & Out House
How to Maximise Space in Your Loft Conversion
Lofts can come with some design challenges – mainly sloped ceilings and limited floor space. However, with some creative thinking, you can still make the most of your loft’s potential.
1. Use Built-In Storage
Custom-built storage can be a game-changer in a loft conversion. Sloped ceilings often leave awkward, unused corners, but with fitted cupboards, drawers, or shelving, you can use every inch efficiently. Consider built-in wardrobes under the eaves or cabinets along the lower walls. These will help keep the space tidy and organised, making it feel bigger and more functional.
2. Keep It Light and Bright
Lofts can sometimes feel small or closed in, especially if they have low ceilings. To combat this, maximise natural light with skylights or dormer windows. Light, neutral paint colours and minimalist décor can also help make the room feel more open and airy. If privacy isn’t an issue, you might even consider floor-to-ceiling windows for an added sense of space.
3. Multi-Purpose Furniture
Furniture that serves more than one purpose is ideal for lofts. Think sofa beds, ottomans with storage inside, or foldable desks that can be tucked away when not in use. Multi-purpose furniture helps keep the room flexible and prevents it from feeling cluttered.
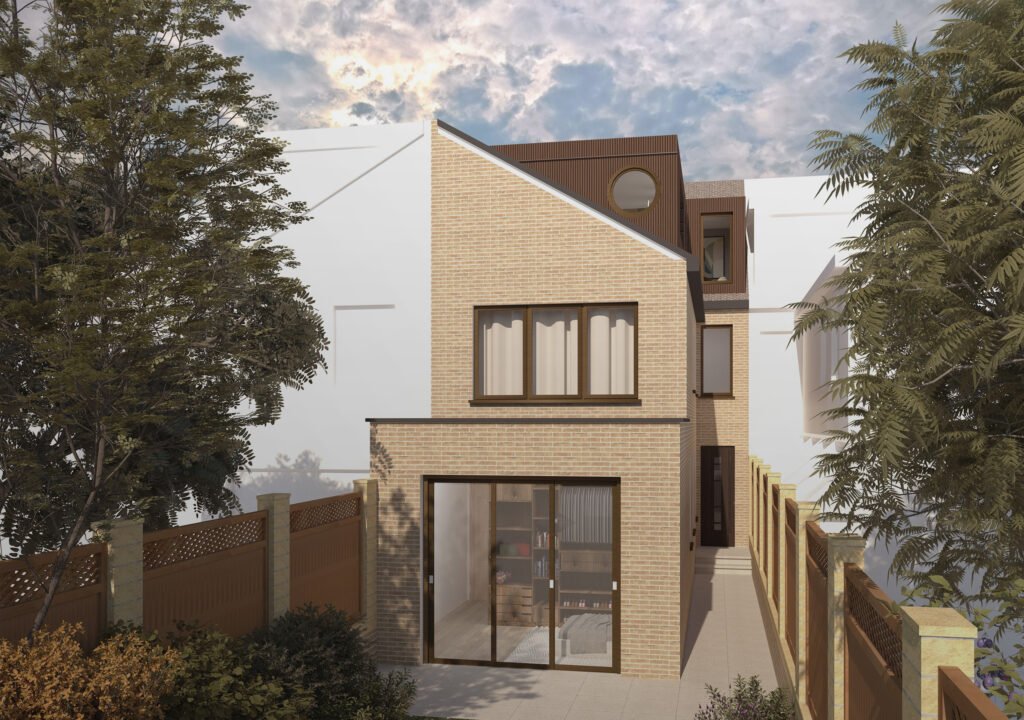
Sleek L-Shaped Loft Conversion London – Petite House
Loft Conversion Layout Ideas: Stair Position & Requirements
Getting the stairs right is crucial in any loft conversion. The placement and design of the staircase can impact how much floor space you have available, so it needs careful planning.
1. Stair Location
The best place to position your loft staircase is often above your existing staircase, which ensures the most efficient use of space. However, this depends on the layout of your home and how the loft space aligns with the floors below.
2. Building Regulations
Loft stairs must comply with building regulations, which include specific requirements for head height, stair width, and handrails. Typically, you need at least 2 metres of head height above the staircase, although this can be reduced slightly in some cases. The stairs should also be safe and comfortable to use, with a maximum pitch of 42 degrees.
3. Lighting the Staircase
Don’t forget to think about lighting for your new stairs. Natural light is ideal, so try to position the stairs near a window or add a skylight above the stairwell. If that’s not possible, consider recessed lighting or wall-mounted lights to brighten up the space.
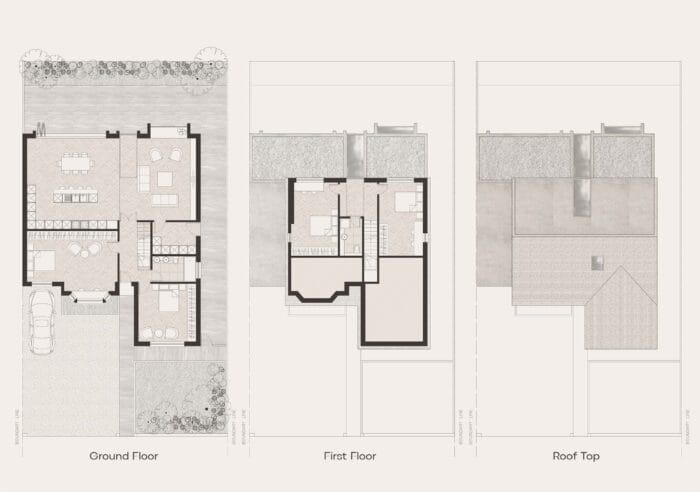
Bungalow Loft Conversion with Dormer Plans in Surrey – Dash House
Start Your Loft Conversion Journey with DeVis Architecture
A loft conversion can provide fantastic opportunities to enhance your living space—be it an extra bedroom, a home office, or a guest suite. The key to a successful conversion lies in thoughtful planning, making the most of every inch, and ensuring the design meets your functional and aesthetic needs.
With the right approach, your loft can become one of the most valuable and beautiful rooms in your home! If you’re unsure where to start or need assistance with planning, our experienced team at DeVis Architecture is ready to guide you through the process, ensuring everything runs smoothly. Contact us today for a consultation, and let’s transform your loft into the perfect space!
