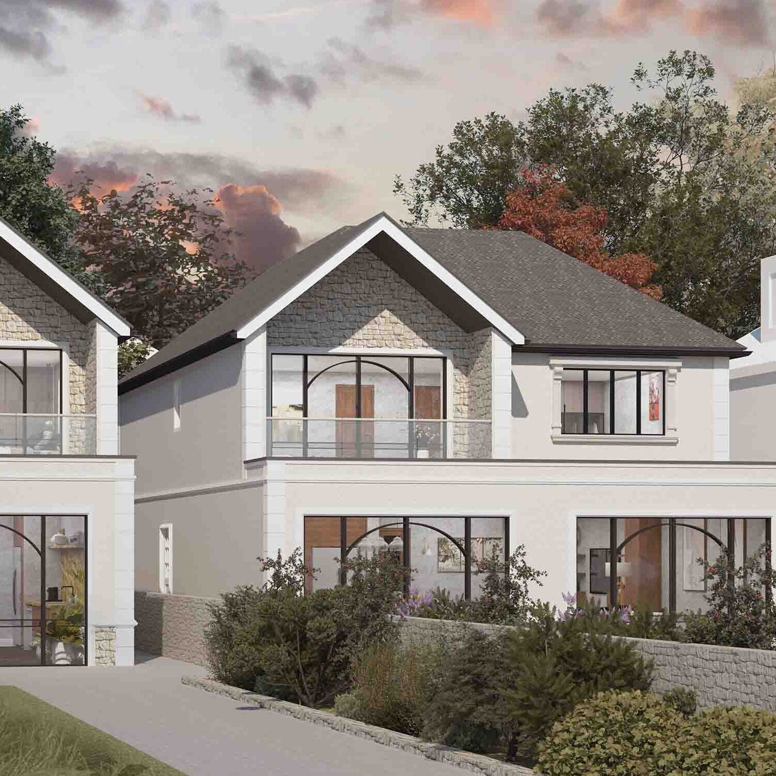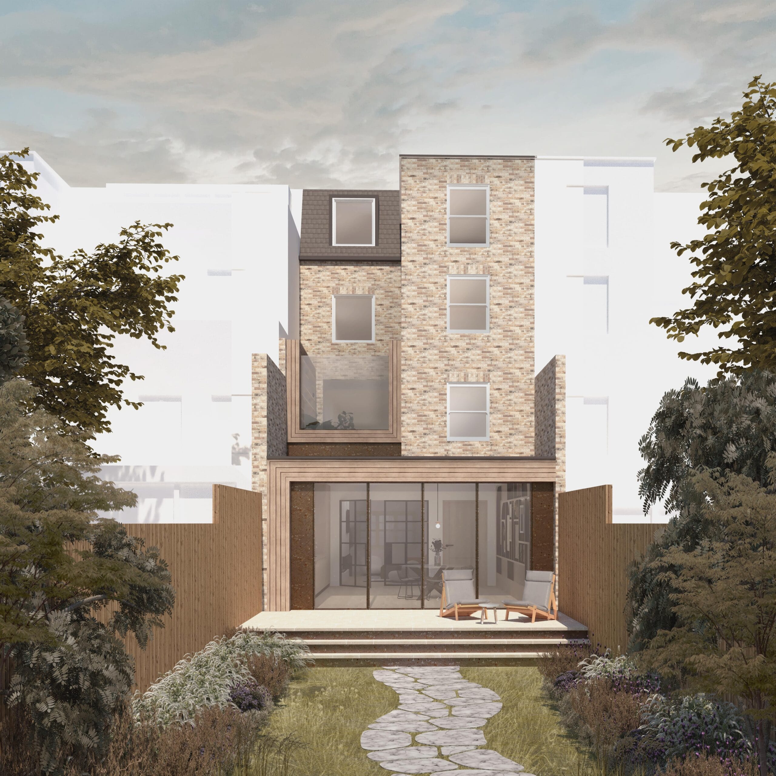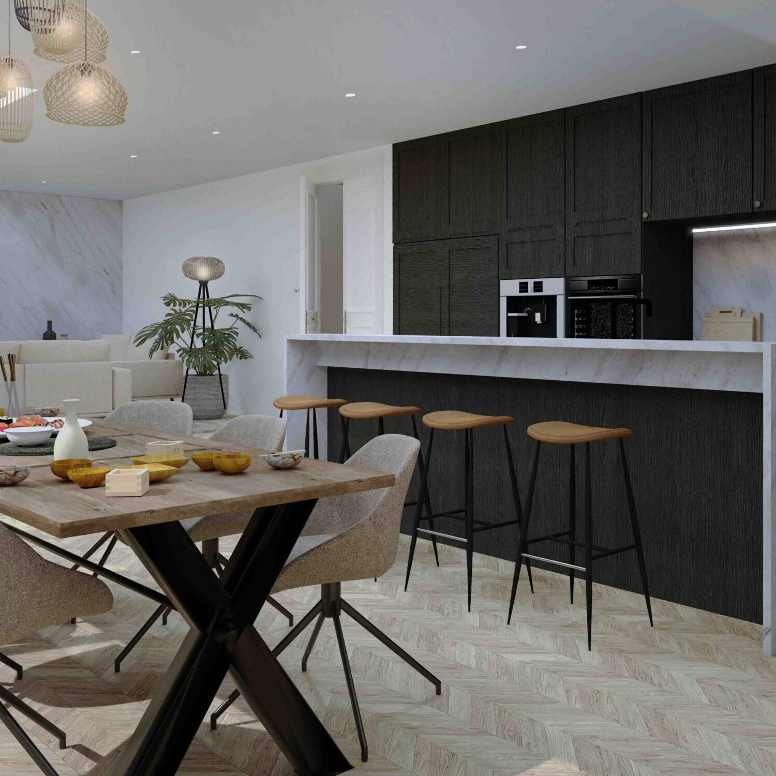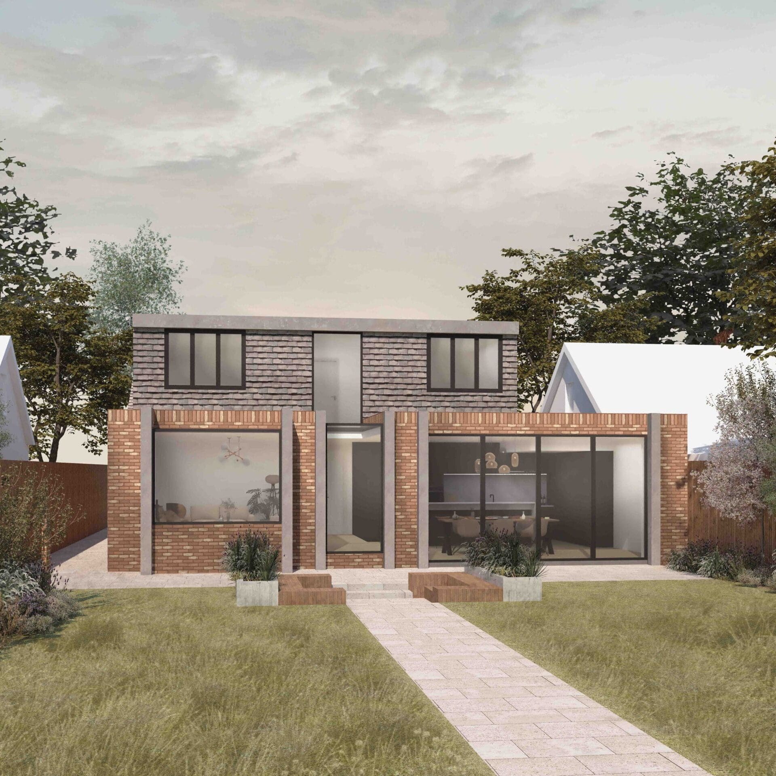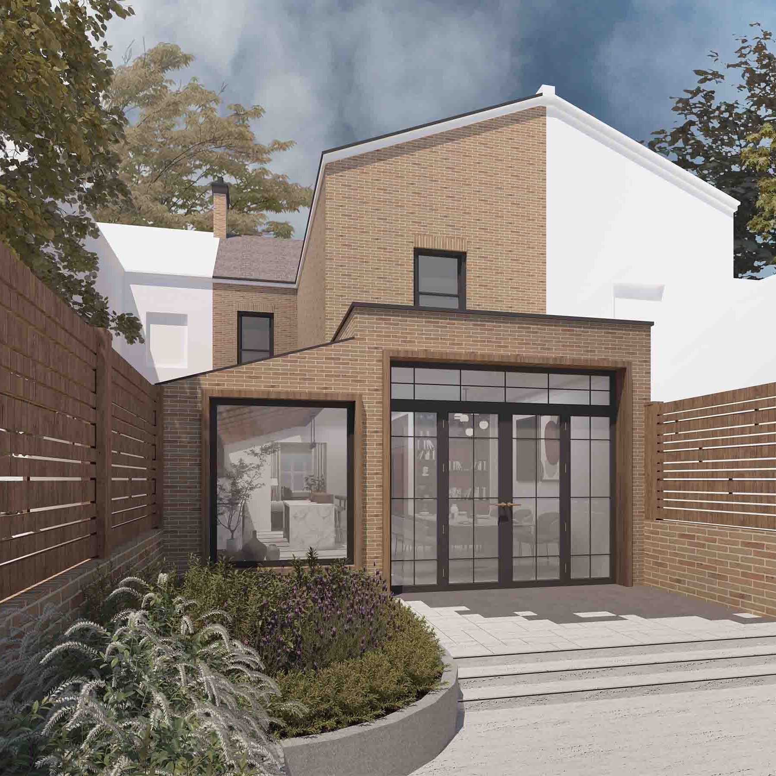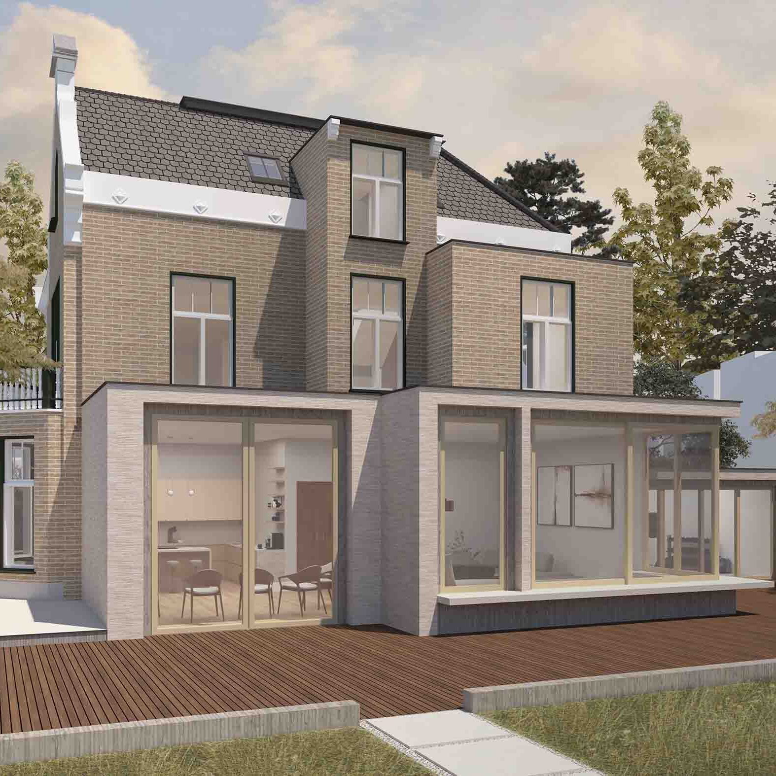2026 Guide to Building a New Home in your Garden
Building a new home in your garden is an exciting venture, offering the chance to create a tailored living space while making the most of your property. However, embarking on this journey comes with its own set of challenges, especially in densely populated areas like London and the home counties. From navigating planning permissions and building regulations to considering environmental factors and site selection, there’s a lot to think about. In this guide, we’ll break down the essential aspects of planning and executing your new build project, providing you with the knowledge you need to transform your vision into reality.
In This Article:
1. Initial Considerations for New Build Homes
2. Planning Permission and Environmental Concerns
3. Understanding Building Regulations for New Builds
4. Site Selection: Built-Up Areas vs. Rural Areas vs. Green Belt Land
5. New Build Access Requirements
6. Masterplanning for New Build Development
7. Costs of Building a New Home in Your Garden
8. VAT Rules for New Homes & Self Builds
9. Navigating New Build Planning Applications
10. How to Get Started on your New Build Project
Building a new home in your garden can be an exciting and rewarding project, offering the opportunity to create a personalised living space while maximising the value of your property. However, the process is complex and requires careful planning, especially in London and the home counties. In this guide, we will walk you through the key considerations, from planning permission to building regulations, environmental concerns, and more.
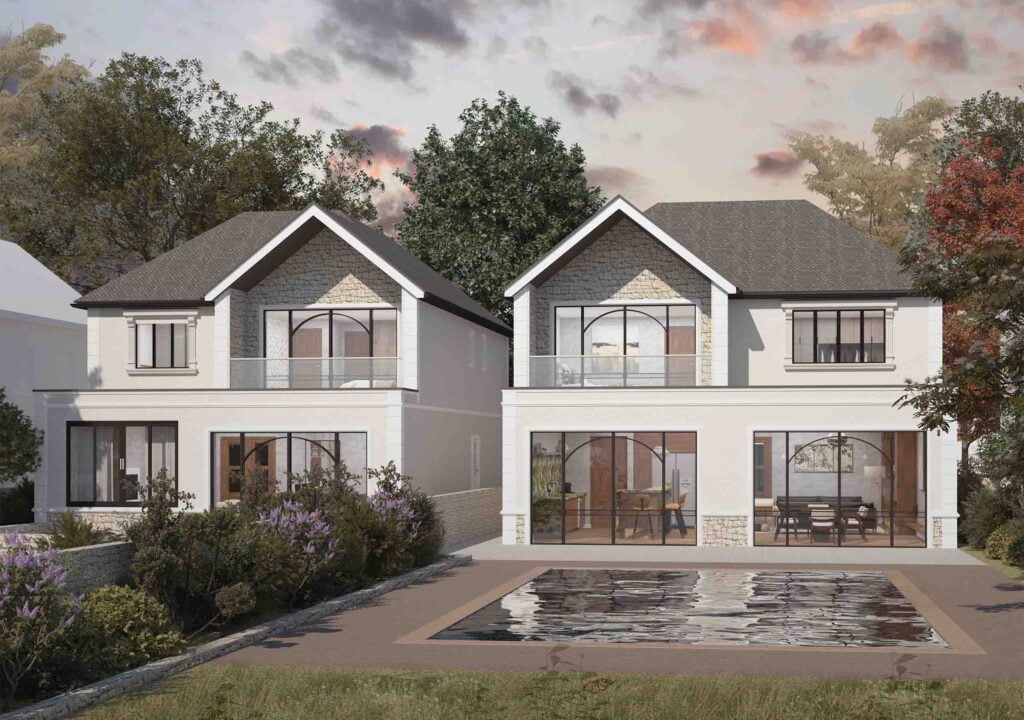
Demolition of Bungalow & Two New Dwellings – Twin House
Initial Considerations for New Build Homes
Feasibility Study
Before starting the journey of building a new home in your garden, it is crucial to conduct a feasibility study. This study should evaluate:
- Space Availability: Ensure there is enough space in your garden to accommodate a new structure without compromising the existing property.
- Budget: Determine a realistic budget for the project, including construction costs, planning fees, and contingency funds.
- Legal Restrictions: Understand the local zoning laws and regulations that may impact your project.
Planning Permission and Environmental Concerns
Planning Permission
In London and the home counties, obtaining planning permission is often the first and most critical step. The process can be intricate, particularly if your property is in a conservation area or in an already built-up area. Local councils often enforce strict rules to preserve the character of these areas, making approval more challenging.
Environmental Concerns
Environmental factors play a significant role in the planning process:
Flood Risk
Areas prone to flooding require a Flood Risk Assessment (FRA). London and its surrounding areas have zones susceptible to flooding, which are catagorised as Flood Risk Zones 1-3. Consideration is particularly important near the Thames and its tributaries. An FRA conducted by a third party specialist will determine the necessary measures to mitigate flood risk.
Ecology
An ecological survey might be required to assess the impact on local wildlife. This is crucial if your garden is home to protected species or valuable habitats. Preserving biodiversity is a priority, and mitigation strategies may be necessary so it is important to speak with a qualified specialist.
Arboricultural Reports
If your garden has mature trees, an arboricultural report will assess their health and the potential impact of construction. Trees with preservation orders (TPOs) cannot be altered without permission from the council, which if applicable may add another layer of complexity to your planning journey & structural design. Your design team will be able to make you aware of potential constraints, though a specialist should be engaged if your proposal has the potential to cause significant damage.
Understanding Building Regulations for New Builds
Building regulations ensure the safety and efficiency of new structures. Some of the key requirements include:
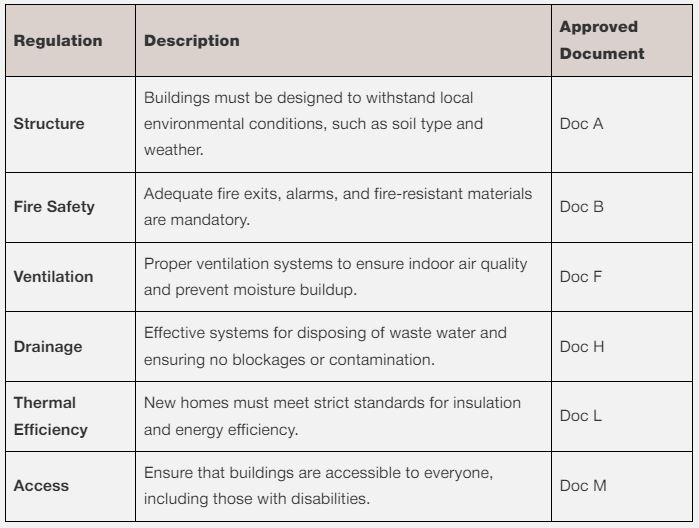
Ensuring compliance with the full suite of regulations is essential for the safety, longevity and functionality of the new home. Working with a team who understands these requirements can streamline the process, though, it is the responsibility of Building Control (via council or an approved inspector) to assess the building regulations drawings against the regulations and sign-off on the final building.
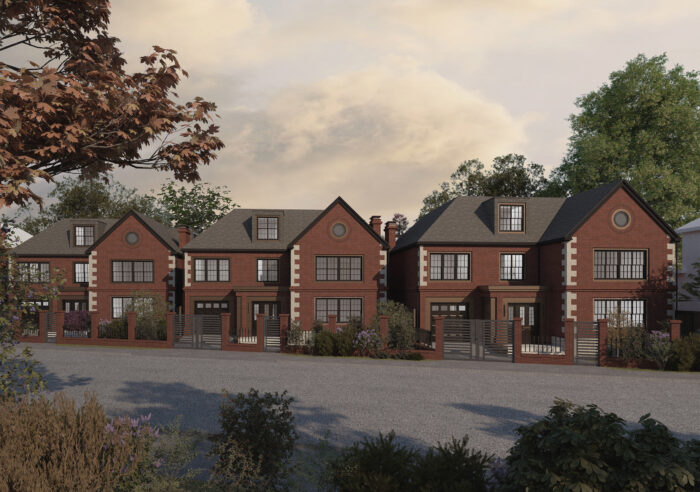
New Build Development of 3 Family Homes – Trinity House
Site Selection: Built-Up Areas vs. Rural Areas vs. Green Belt Land
Built-Up Areas
In dense urban areas, space is at a premium. Privacy and light are significant considerations. Overlooking neighbours and overshadowing existing properties can be contentious issues, potentially leading to objections and delays in planning approval.
Rural Areas
Rural settings offer more space, but access and infrastructure can be challenging. Considerations include the impact on local ecology and ensuring that new development blends with the rural character. Utilities and road access must also be planned carefully.
Green Belt Land
Building a new home on green belt land is highly restricted to prevent urban sprawl and preserve open spaces. However, some exemptions exist, such as replacing existing buildings or limited infill development. Any proposal must demonstrate minimal impact on the openness and character of the green belt.
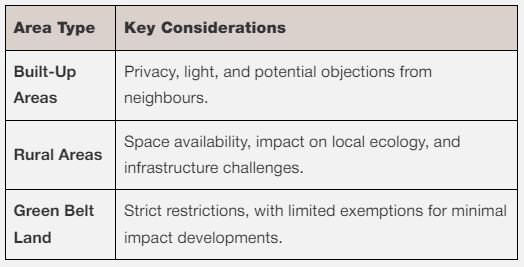
New Build Access Requirements
Access is another critical factor in planning your garden home. Considerations include:
- Driveway Widths: Ensure there is sufficient space for vehicles to enter and exit safely.
- Noise of Cars: Minimise disruption to neighbours from increased traffic.
- Emergency Service Access: Guarantee that fire engines and ambulances can reach the property without obstruction.
Access considerations not only impact the functionality of the new home but also the safety and convenience of residents and visitors.
Masterplanning for New Build Development
Masterplanning involves designing your new home to respect the existing layout and character of the area. This includes considering the satellite view, infrastructure layouts, and property styles, and is particularly important for backland developments.
Satellite View
From a satellite view, your new structure should complement the existing landscape and urban fabric. This means integrating seamlessly with the surrounding environment, avoiding any stark contrasts that may disrupt the visual harmony of the area. Consider how your home will look from above, ensuring it aligns with the overall aesthetic of the neighbourhood.
Infrastructure Layouts
Effective masterplanning also involves careful consideration of infrastructure layouts. This means ensuring that roads, utilities, and services are adequately integrated with your new build. Proper planning can prevent future issues with connectivity and access, and it ensures that your home benefits from all necessary amenities without causing disruption to the existing infrastructure.
Property Styles
Maintaining consistency with the style and scale of nearby buildings is crucial for neighbourhood cohesion. Your new home should reflect the architectural character of the area, whether that means adhering to traditional designs or incorporating modern elements in a way that respects the local context. This consideration helps in gaining approval from planning authorities and ensures your home enhances the overall look of the community.
Key Considerations in Masterplanning:
- Satellite View Integration:
- Ensure new structures complement the existing landscape.
- Avoid stark contrasts that disrupt visual harmony.
- Infrastructure Layouts:
- Seamlessly integrate roads, utilities, and services.
- Prevent future connectivity and access issues.
- Property Styles:
- Reflect the architectural character of the area.
- Balance traditional and modern design elements.
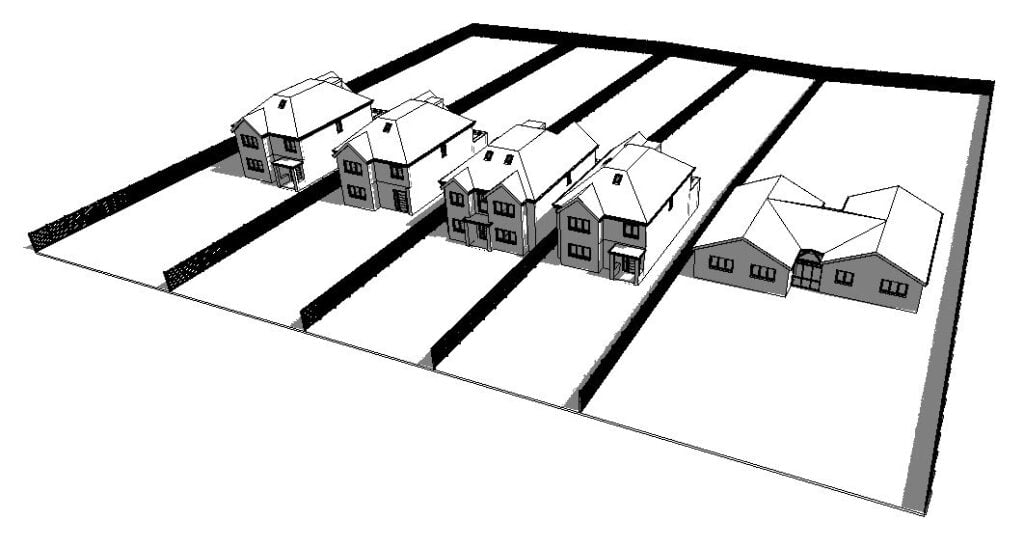
Demolition of Bungalow & Two New Dwellings – Twin House
Costs of Building a New Home in Your Garden
Understanding New Build construction costs is crucial for planning your budget effectively. Costs can vary significantly based on the complexity of the project, the quality of materials, and the location.
Cost Breakdown

Additional costs will include professional fees, planning application fees, utility connections, landscaping, and interior finishes. It’s essential to factor in these expenses to avoid budget overruns, however, which is why it is always recommended to speak with an experienced design team to prepare as much documentation as possible to ensure an accurate construction quote. As a rule of thumb, the key information that you will need to get a near-perfect quotation for your new build home in your garden are:
- Planning Drawings: Existing & Proposed Plans, Elevations & Sections (including site plans);
- Structural Engineers Drawings: Detailed specifications of any structural elements (concrete, timber & steel);
- Building Regulations Drawings: Detailed plans and construction details demonstrating compliance with the building regulations;
- Tender Specifications: A construction manual demonstrating all material finishes and specifications for your new build home (including MEP services).
Once you have all of the above, a contractor will be able to give you an accurate price for the whole project up to the final finishes.
Factors Influencing Costs
- Design Complexity: Unique designs or custom features can increase costs.
- Quality of Materials: Higher quality materials come at a premium but offer better durability and aesthetics.
- Site Conditions: Challenging site conditions, such as sloping terrain or poor soil quality (e.g. clay), can add to construction costs due to specialist requirements.
- Location: Building a new home in high-demand areas like London can be more expensive due to higher labour, material and logistical costs.
VAT Rules for New Homes & Self Builds
One of the major financial perks of building a new home in your garden is the favourable VAT treatment. New builds are generally zero-rated for VAT, meaning no VAT is charged on construction costs if the project meets certain conditions. These include the home being a separate dwelling with its own entrance, kitchen, and bathroom, and it must not replace an existing building unless the old structure is fully demolished to ground level.
If you’re managing the project as a self-build, you can reclaim VAT on materials through the HMRC VAT Refund Scheme for DIY Housebuilders, provided you submit all receipts and documentation within three months of completion.
For projects that don’t qualify as new builds but involve conversions or renovations (e.g., converting a non-residential building into a home), a reduced VAT rate of 5% may apply. This rate can also be used for works to create additional living space, such as annexes, under specific circumstances.
Understanding VAT rules can save you thousands, so it’s worth consulting with a VAT specialist or accountant to ensure compliance and take advantage of available reliefs. At DeVis Architecture, we help our clients navigate these details to make their dream projects as cost-efficient as possible.
Navigating New Build Planning Applications
Successfully navigating the planning application process is critical to your project’s success. This involves:
- Pre-Application Consultation: Engaging with your local planning authority using a pre-application early can provide valuable insights and help address potential issues before submitting your application.
- Submitting the Application: Ensure all required documents, including site plans, design drawings, and environmental assessments, are complete and accurate.
- Public Consultation: Be prepared for a public consultation period where neighbours and other stakeholders can provide feedback on your proposal.
Understanding the intricacies of new build planning applications and adhering to local guidelines can significantly improve your chances of approval.
How to Get Started on your New Build Project
Building a new home in your garden in London and the surrounding counties is both a complex and rewarding project. It involves navigating planning permissions, environmental considerations, building regulations, and access logistics. By respecting the local character and adhering to regulations, you can create a beautiful and functional living space that enhances your property, benefits the community, and offers a solid return on investment.
This journey requires thorough planning and attention to detail, but with the right guidance, your garden home dream can become a reality. Partner with us at DeVis Architecture, and you’ll have seasoned professionals by your side, ensuring a smooth process and a space that perfectly fits your needs. Contact us today to start designing your ideal garden home and turn your vision into reality!
