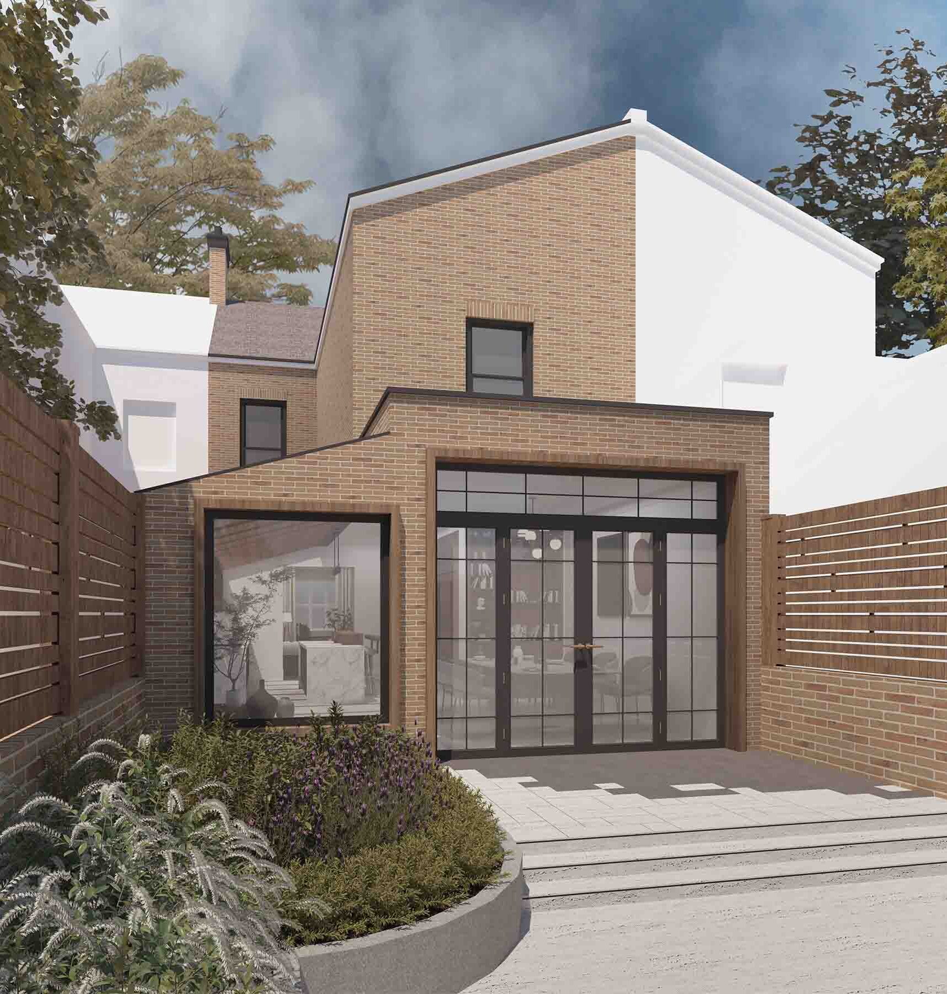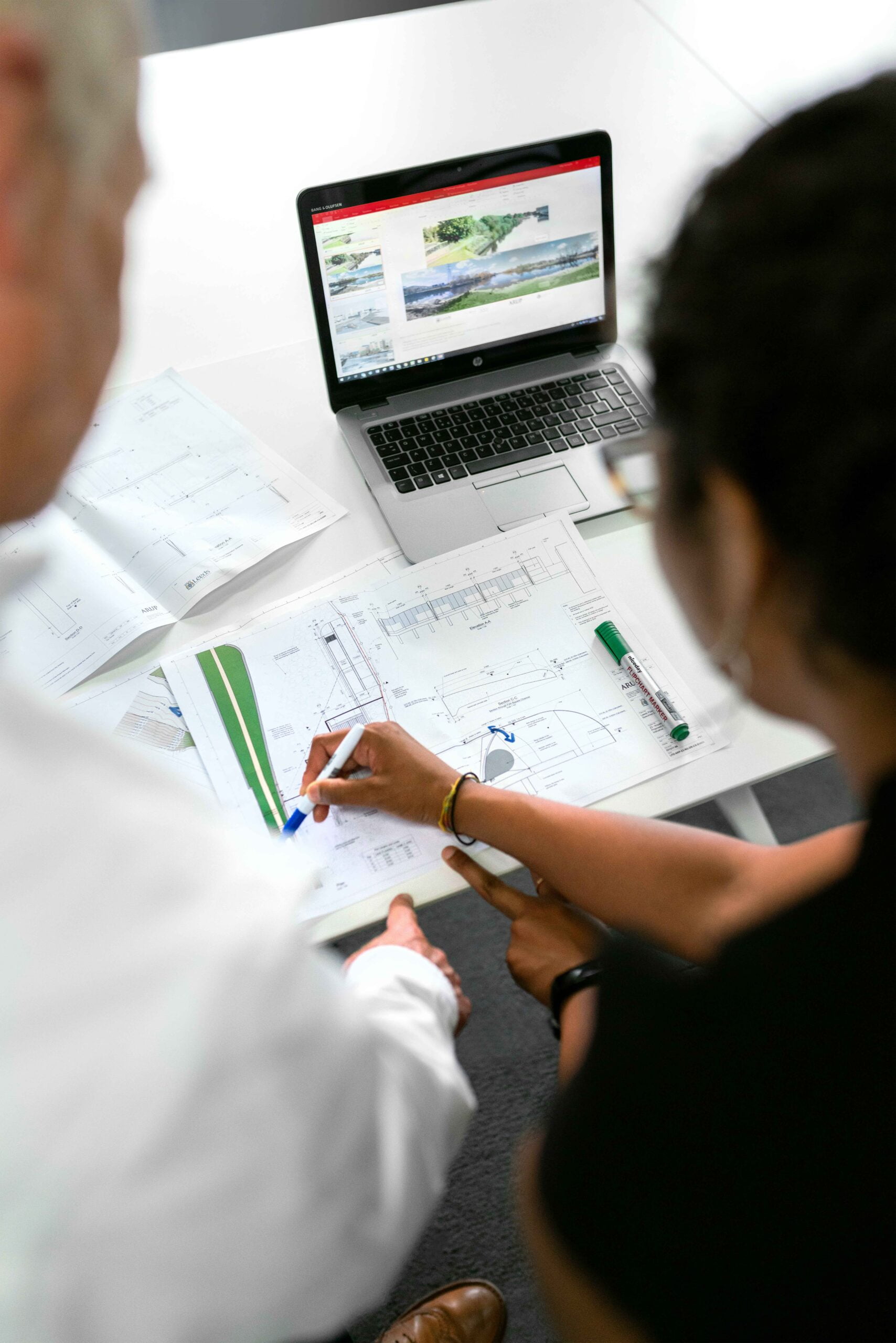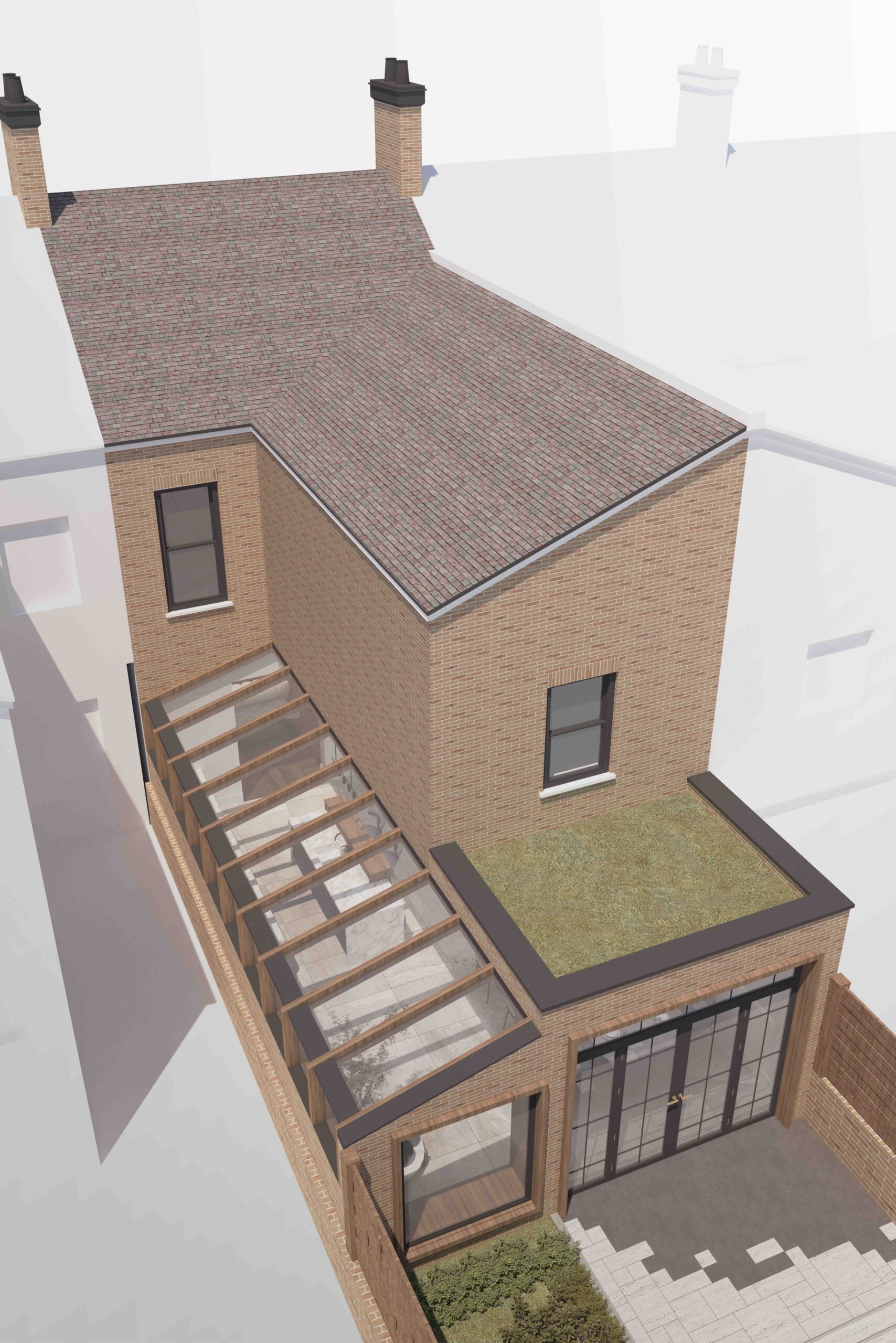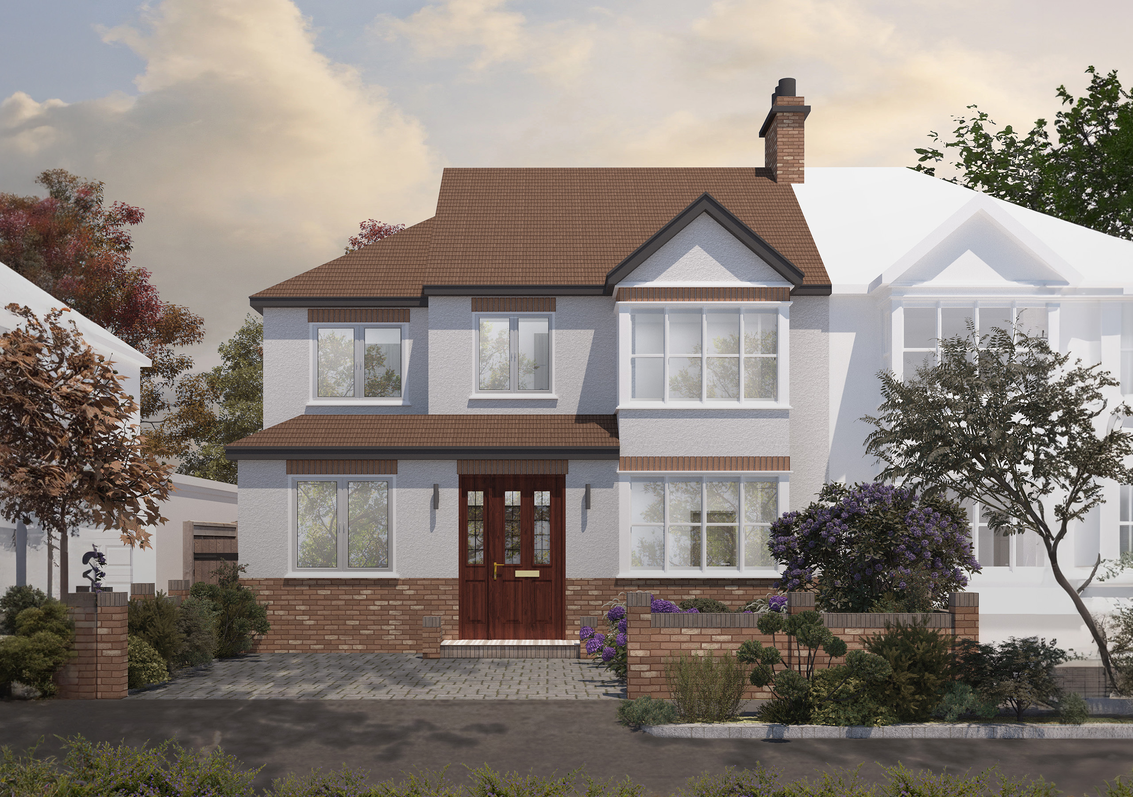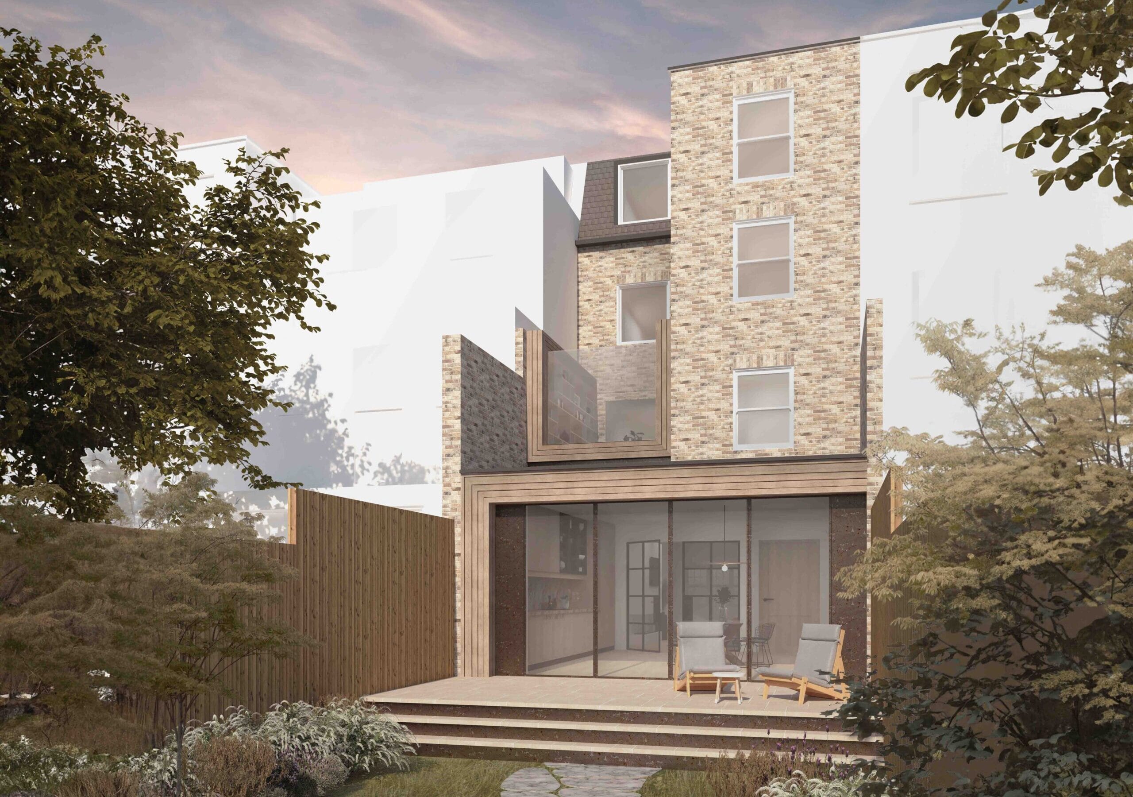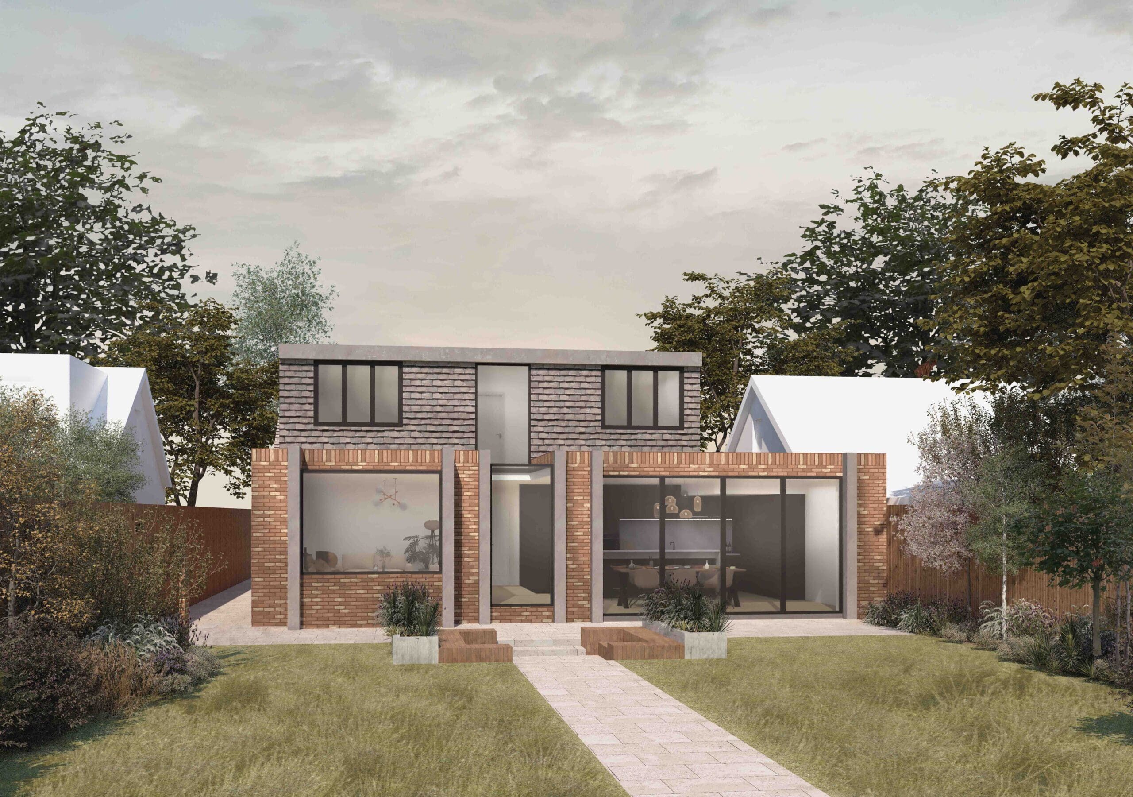East London Residential Experts
East London is a vibrant area known for its eclectic mix of cultures, creativity, and rich history, making it an inspiring canvas for architectural projects. At DeVis Architecture, we recognise the unique opportunities and challenges this region presents, and we are dedicated to guiding you through every phase of your project, from initial design concepts to final execution.
We manage all planning applications and regulatory processes tailored to local requirements, alleviating you of the stress and paperwork. Once your project is ready, we will connect you with our network of trusted contractors, ensuring your vision is brought to life by professionals who appreciate the distinctive character of East London.
