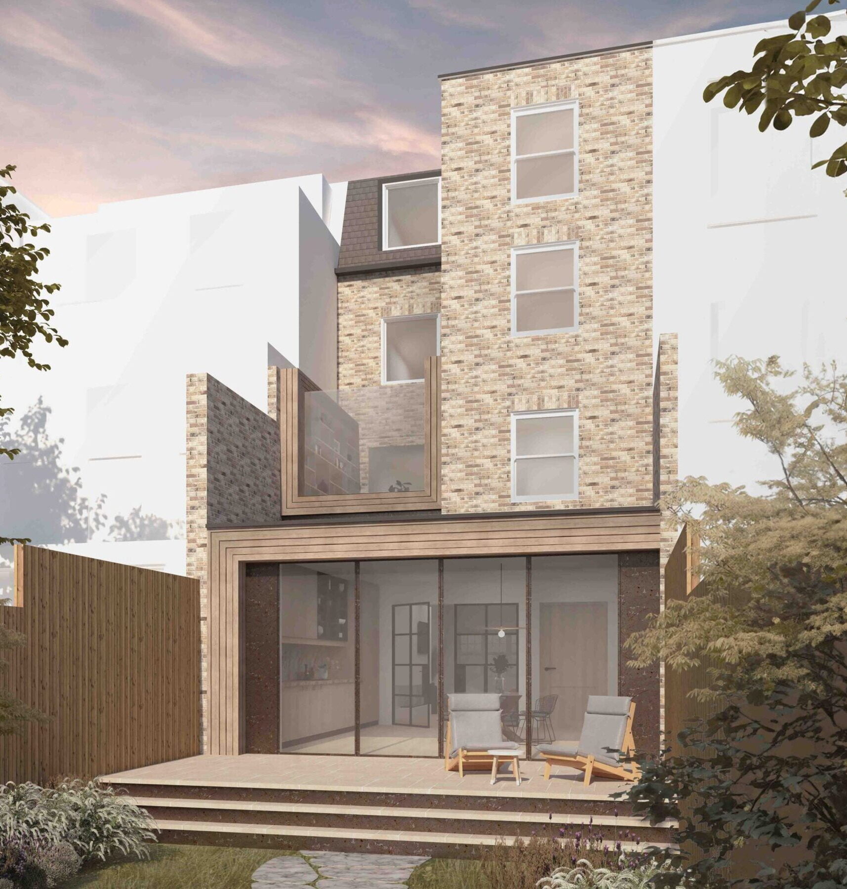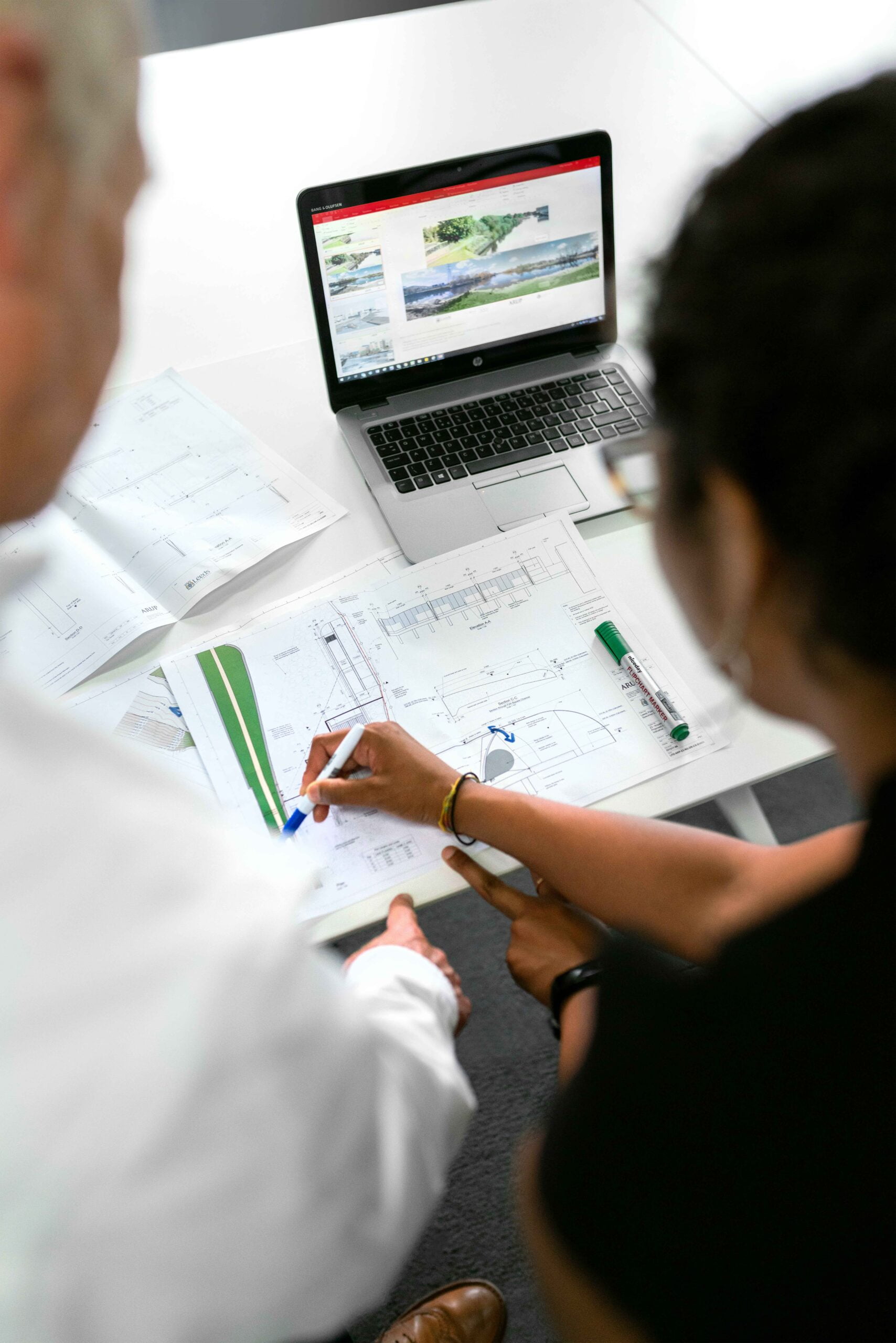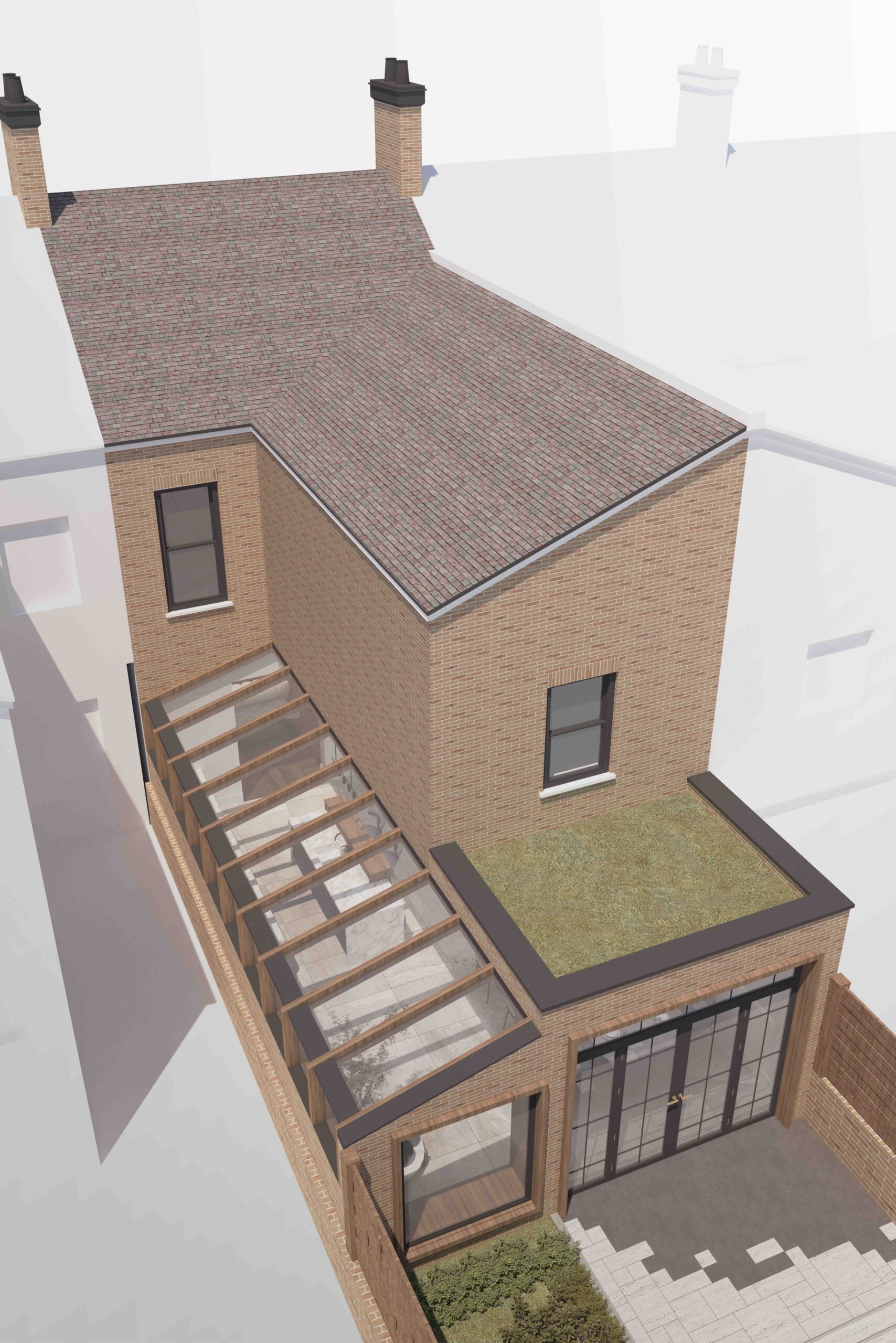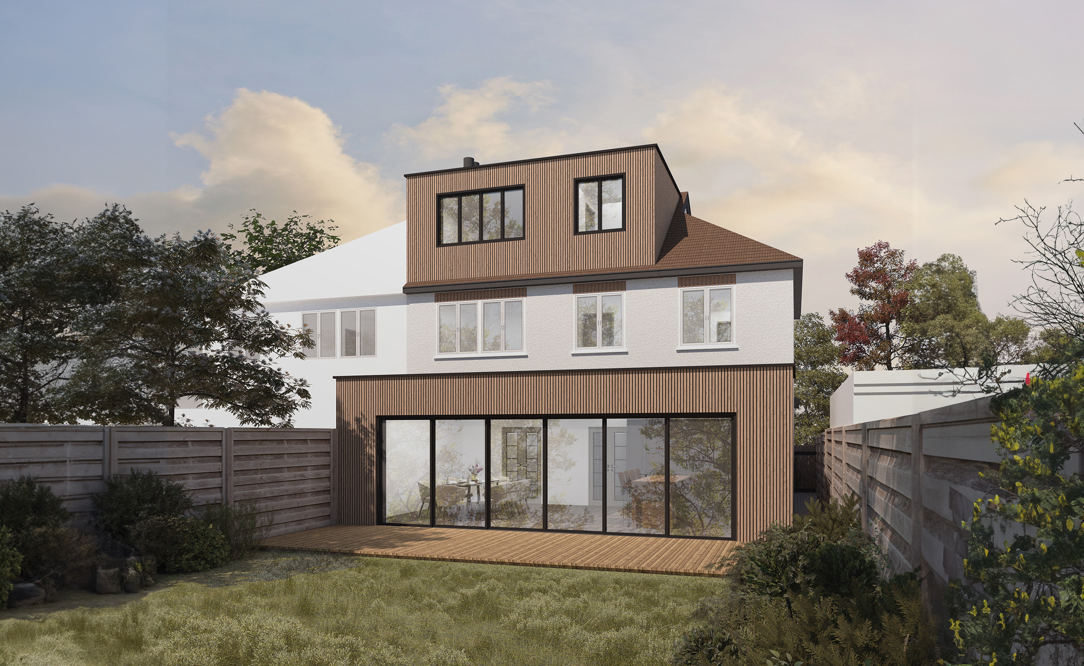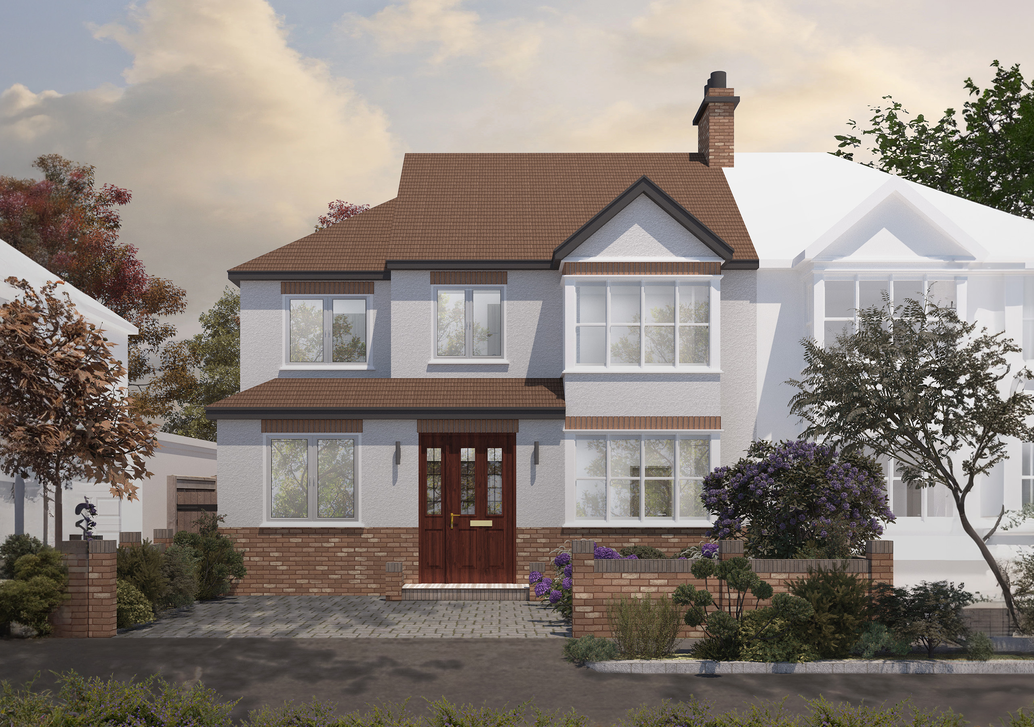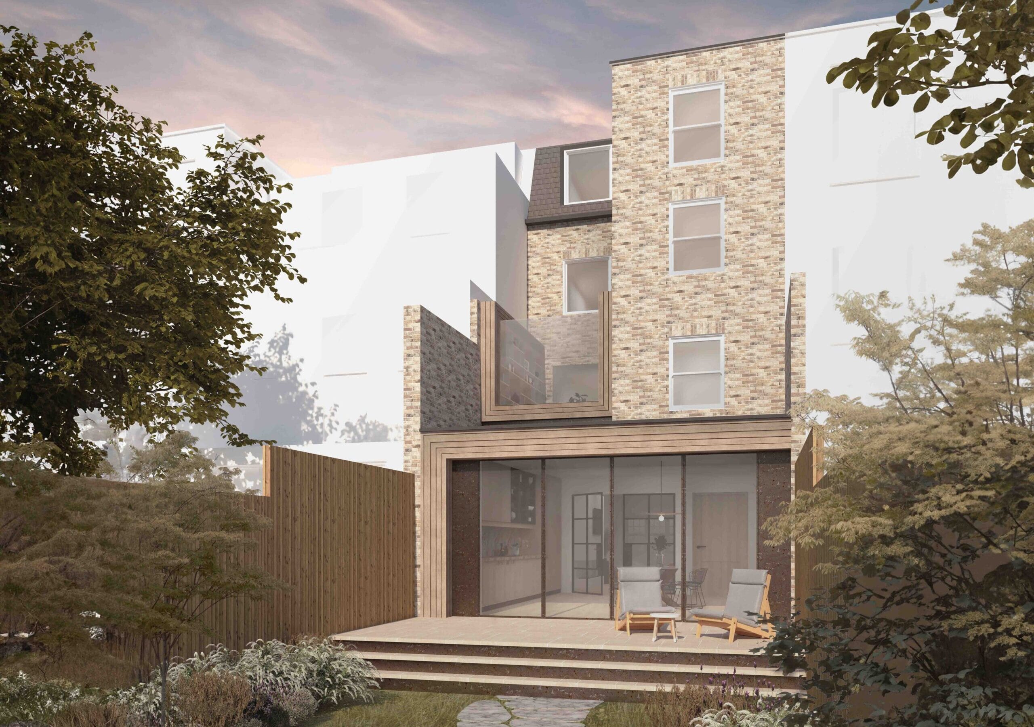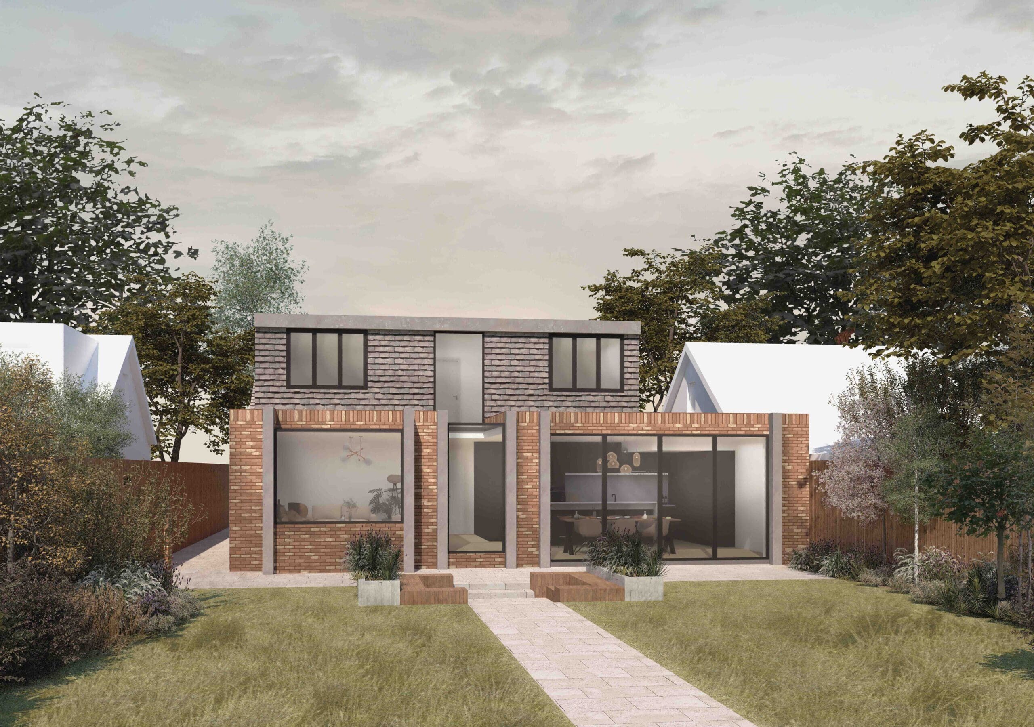Your Project;
Our Expertise
At DeVis Architecture, we’re more than just another architecture practice - we’re your dedicated partners throughout every stage of your project. From the initial design and planning to the final execution, our expert team is here to guide you from A-Z, ensuring that your project meets both your expectations and the legal standards.
We handle all of the architectural drawings, planning permission and other regulatory applications so that you don’t have to worry about the paperwork. Following completion, we can also introduce you to our network of trusted contractors, so you can be sure that your project is in safe, professional hands.
