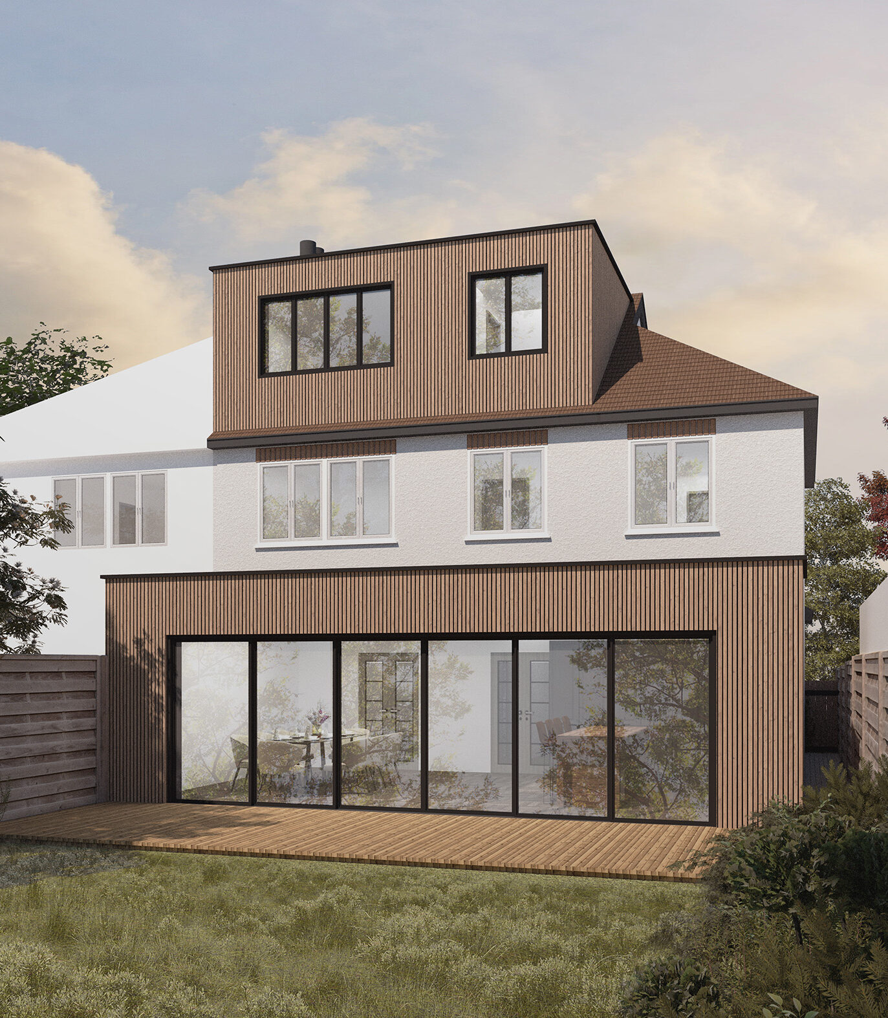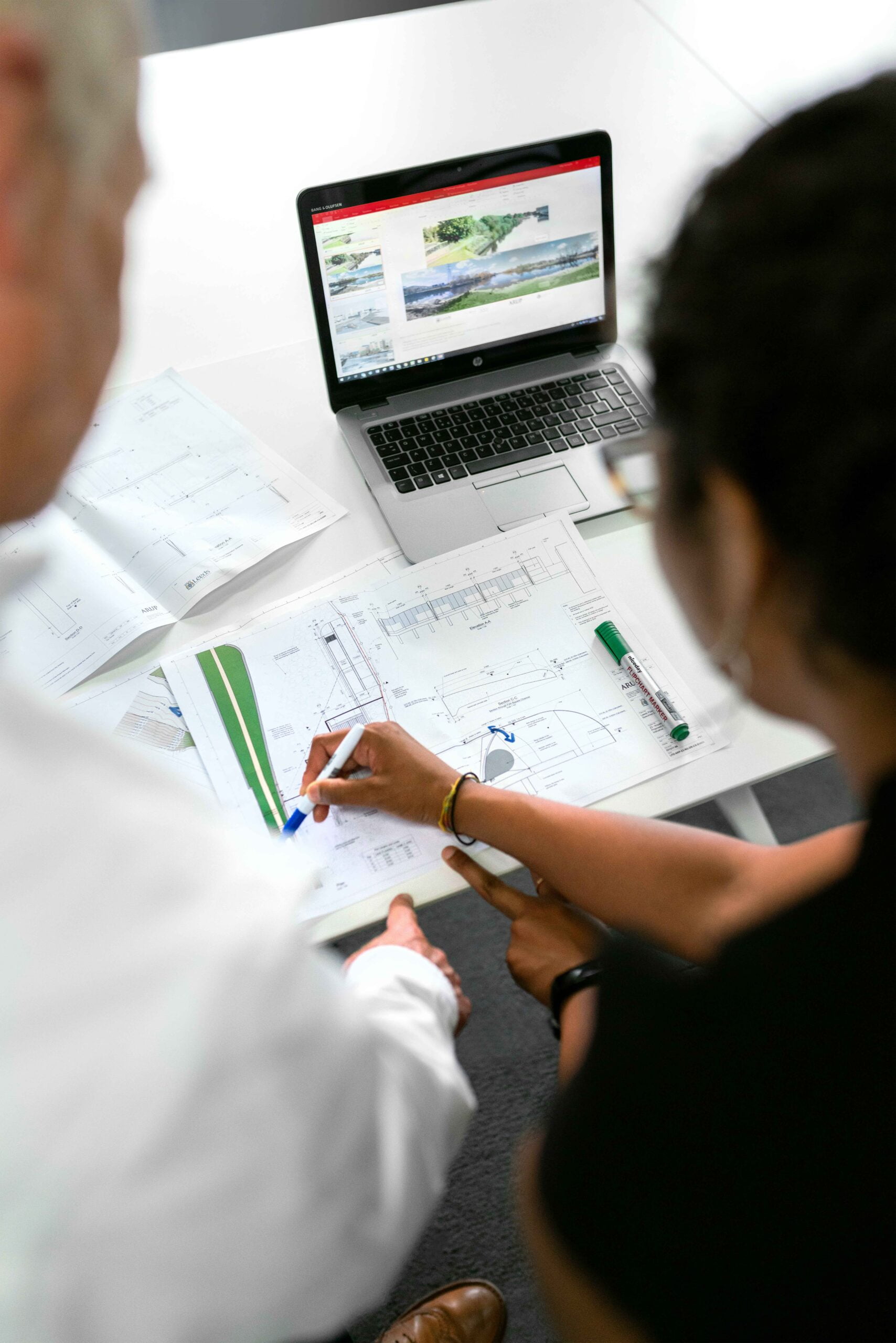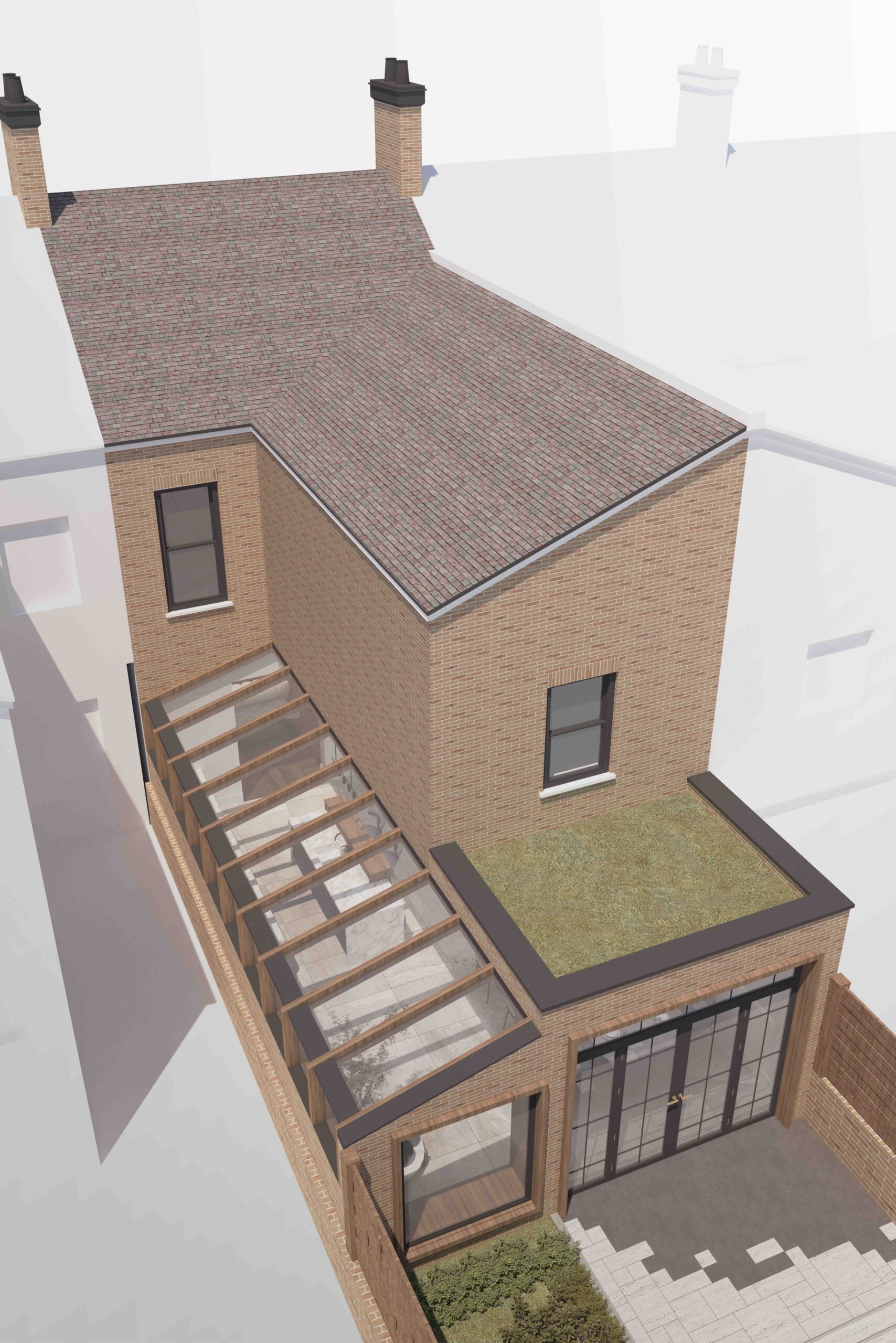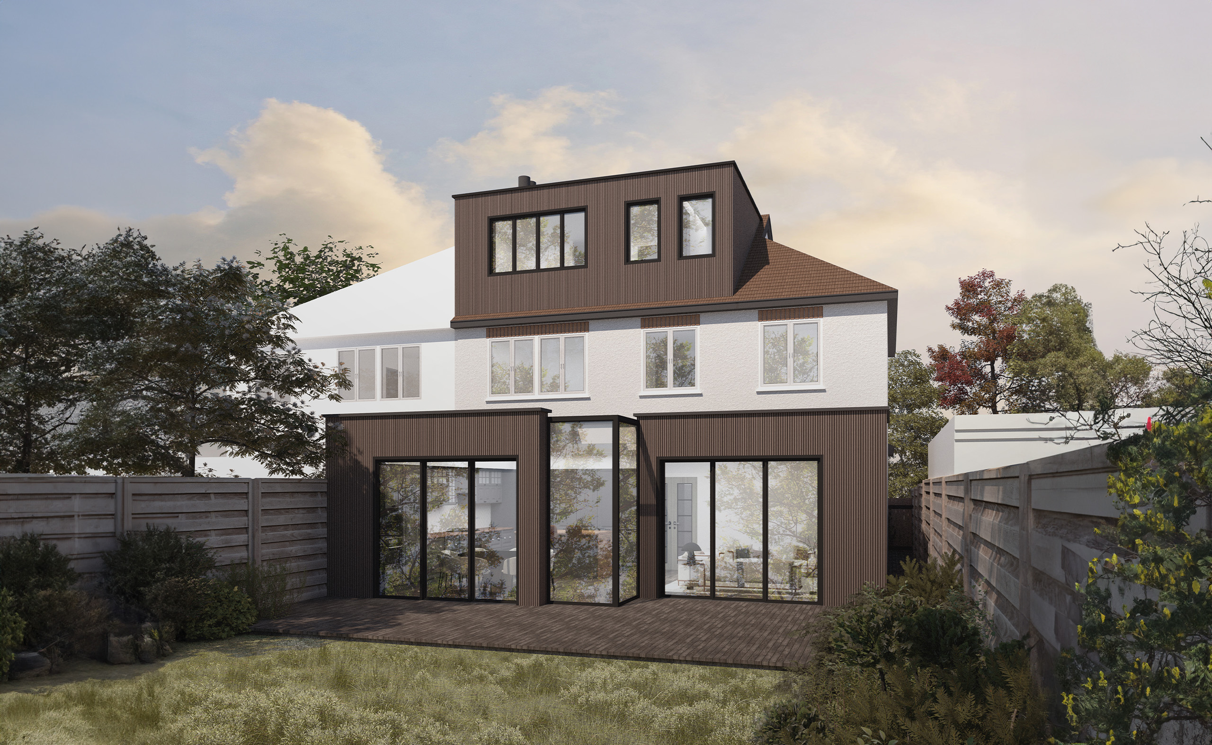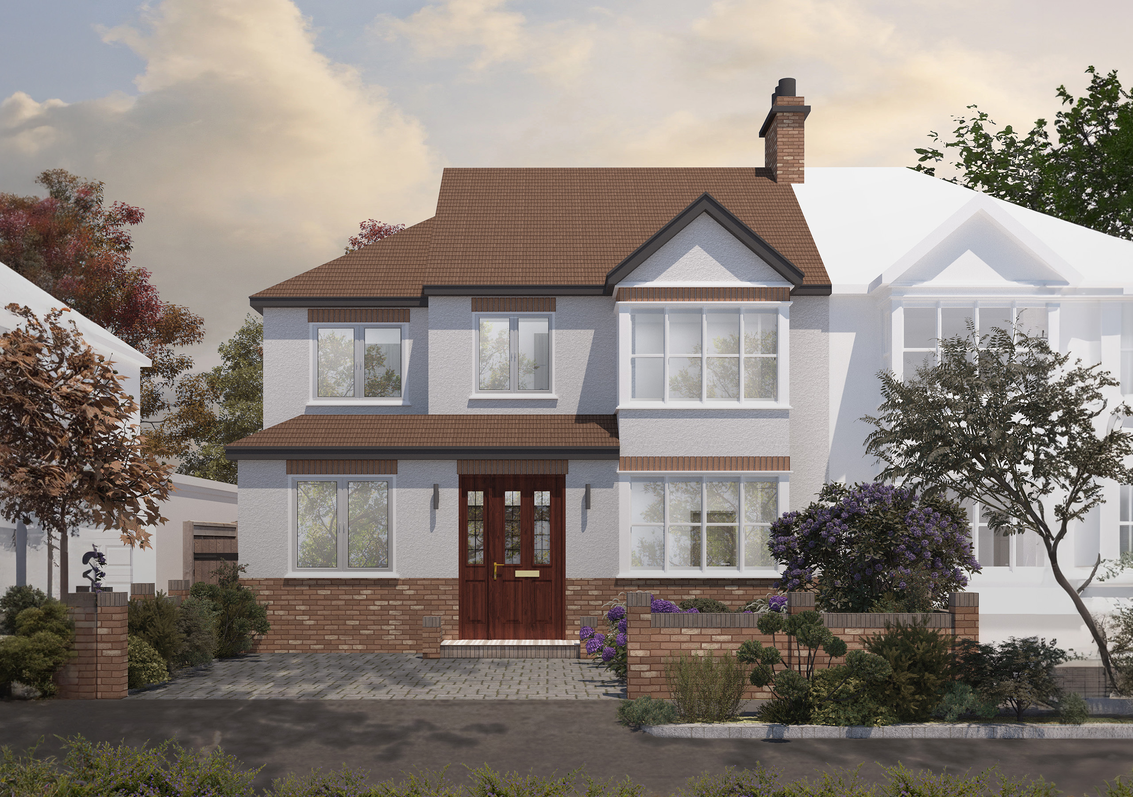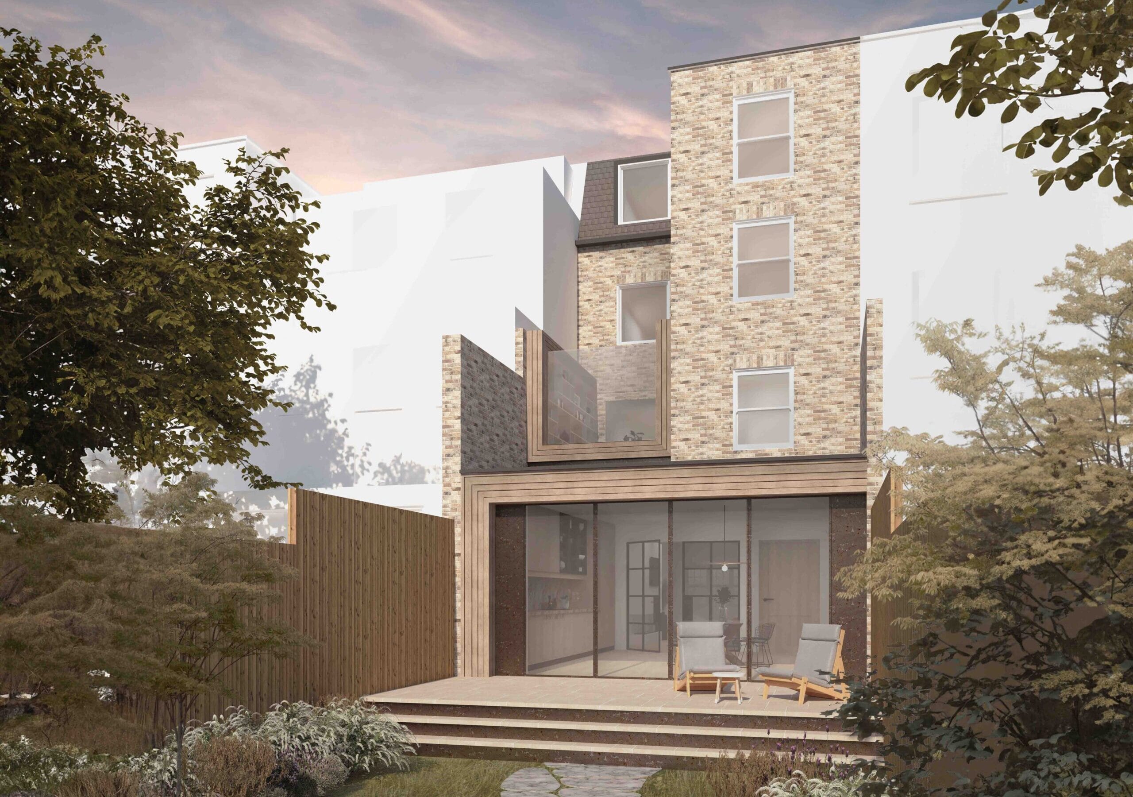South London Residential Experts
South London is a dynamic region characterised by diverse residential neighbourhoods, beautiful parks, and a rich cultural heritage, providing an exciting backdrop for architectural development. At DeVis Architecture, we understand the unique opportunities and challenges this area presents, and we are committed to guiding you through each stage of your project, from initial design to final execution.
We handle all planning applications and regulatory processes specific to local requirements, relieving you of the burden of paperwork and stress. Once your project is complete, we will introduce you to our network of trusted contractors, ensuring your vision is executed by professionals who are well-versed in the nuances of South London.
