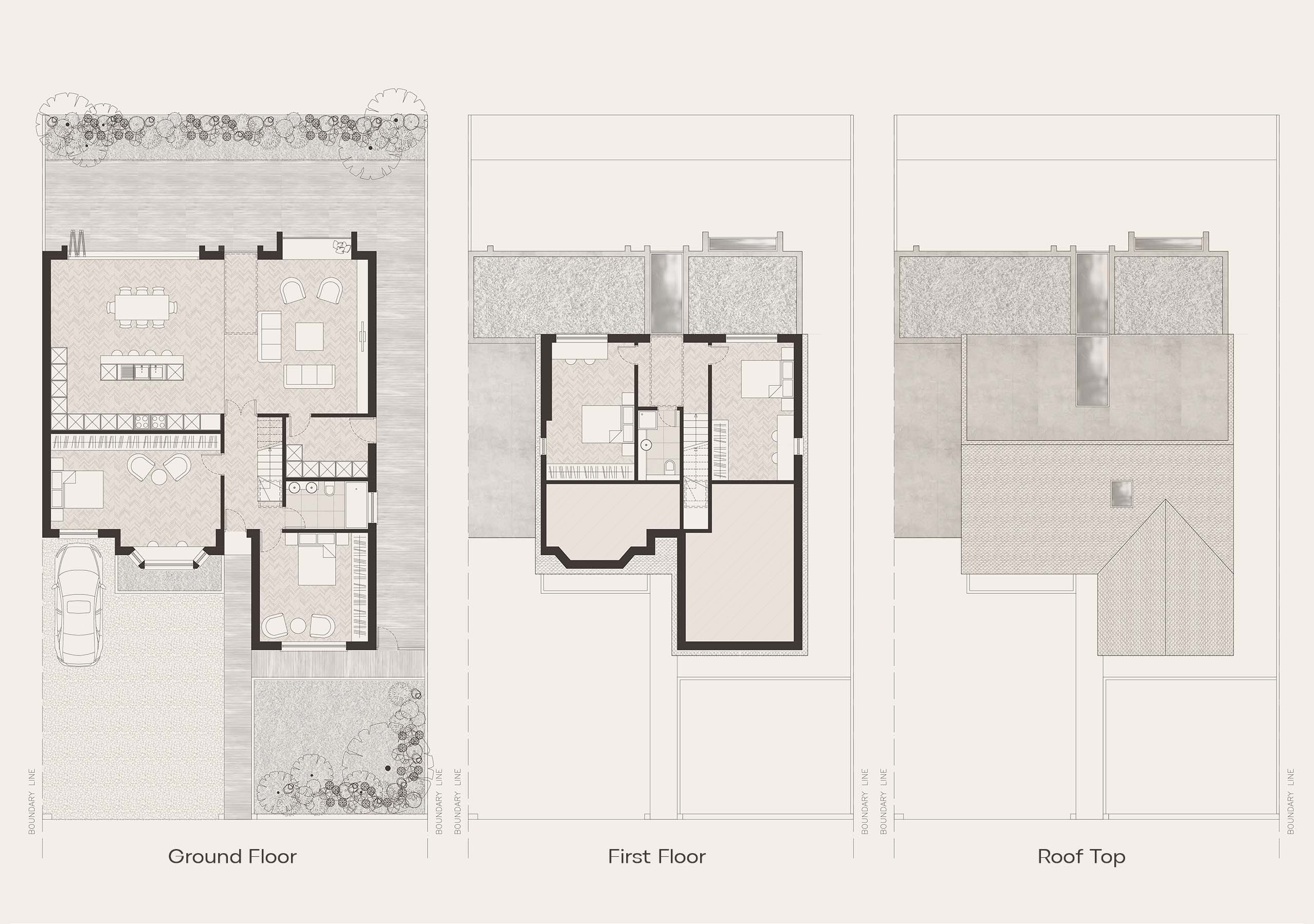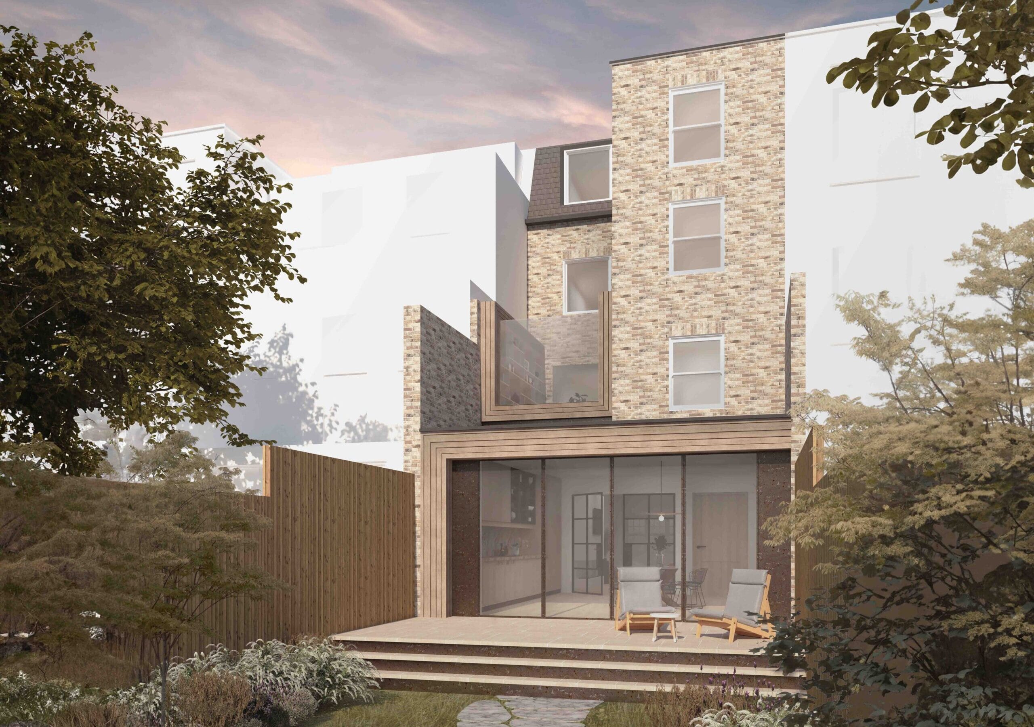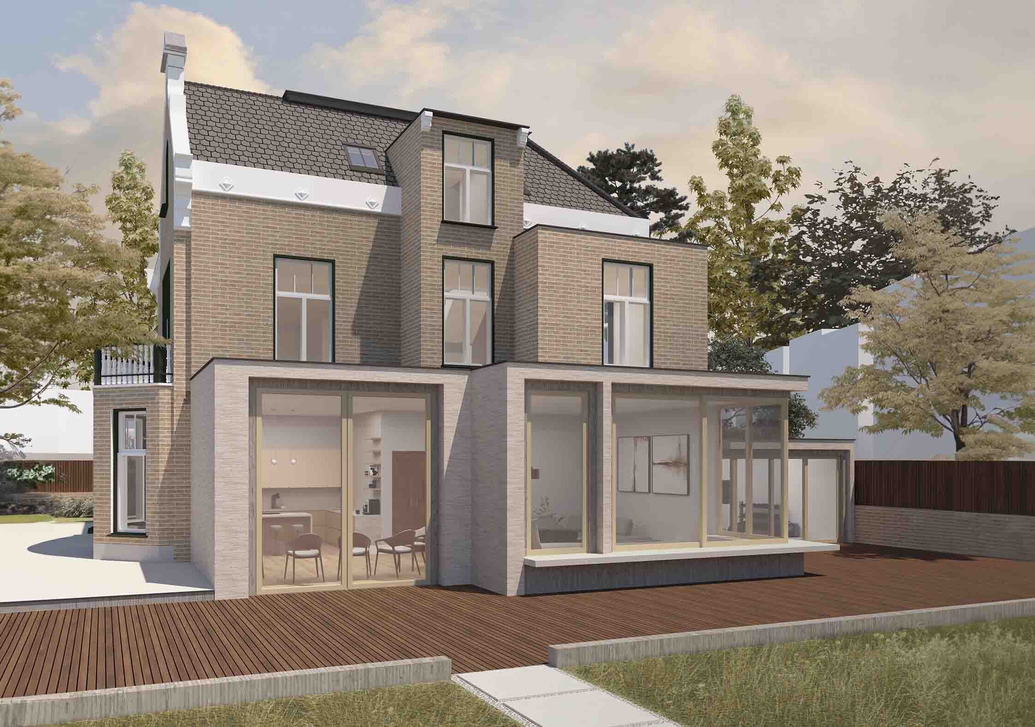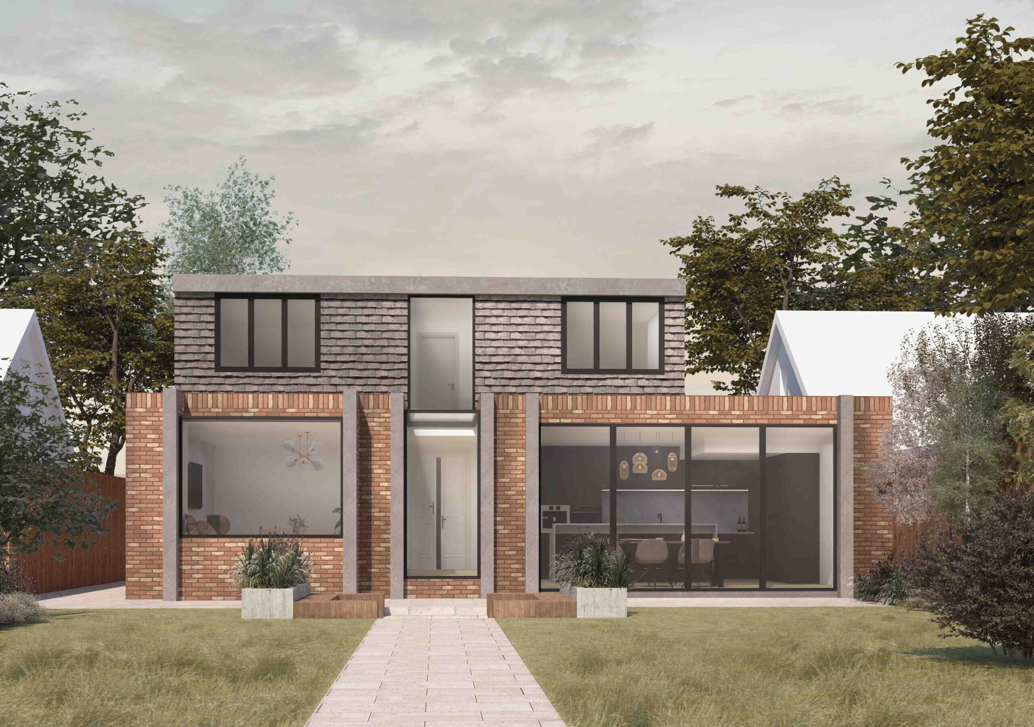
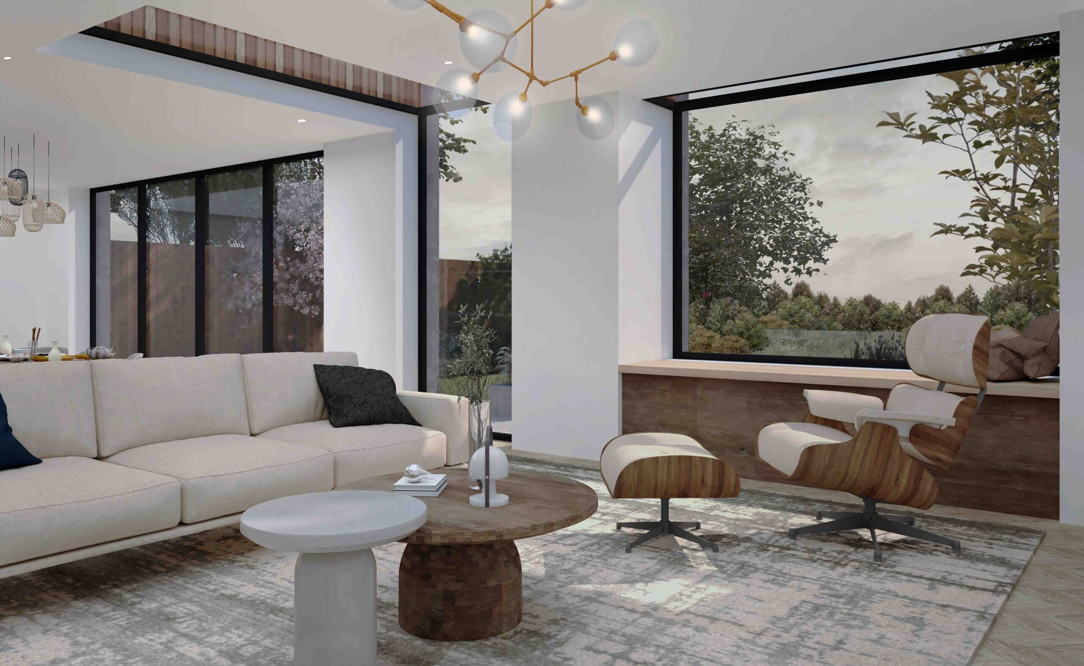
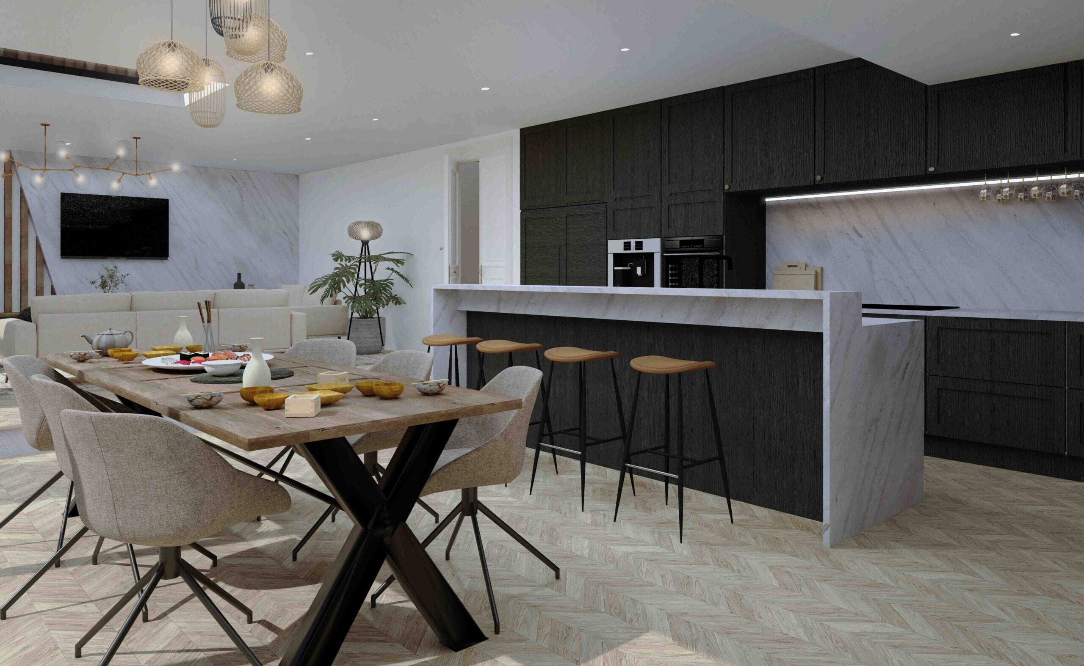
DeVis Architecture achieved planning permission for the complete refurbishment and extension of the existing property, realised by a contemporary single storey rear extension, garage conversion and loft conversion with rear dormer. The striking central vertical glazing not only serves as a focal point, maximizing garden views from the core of the property, but also adds a distinctive architectural touch to the property.
The project is currently out for tender and we hope to begin on-site early next year.
Location: Bookham, Surrey
Project Scope: Single storey rear extension, Loft conversion
Services Requested: Planning, Technical Design, Specifications


