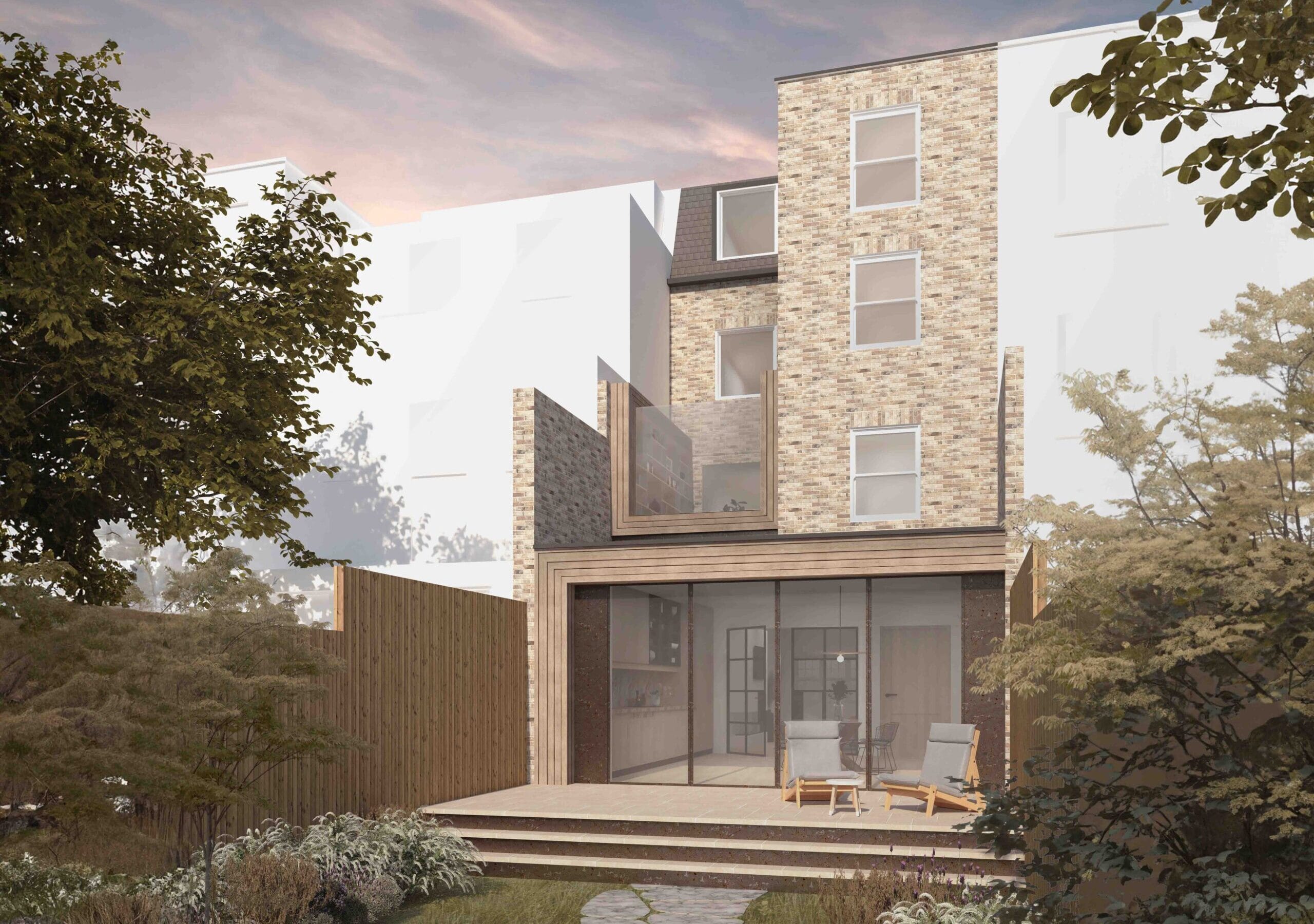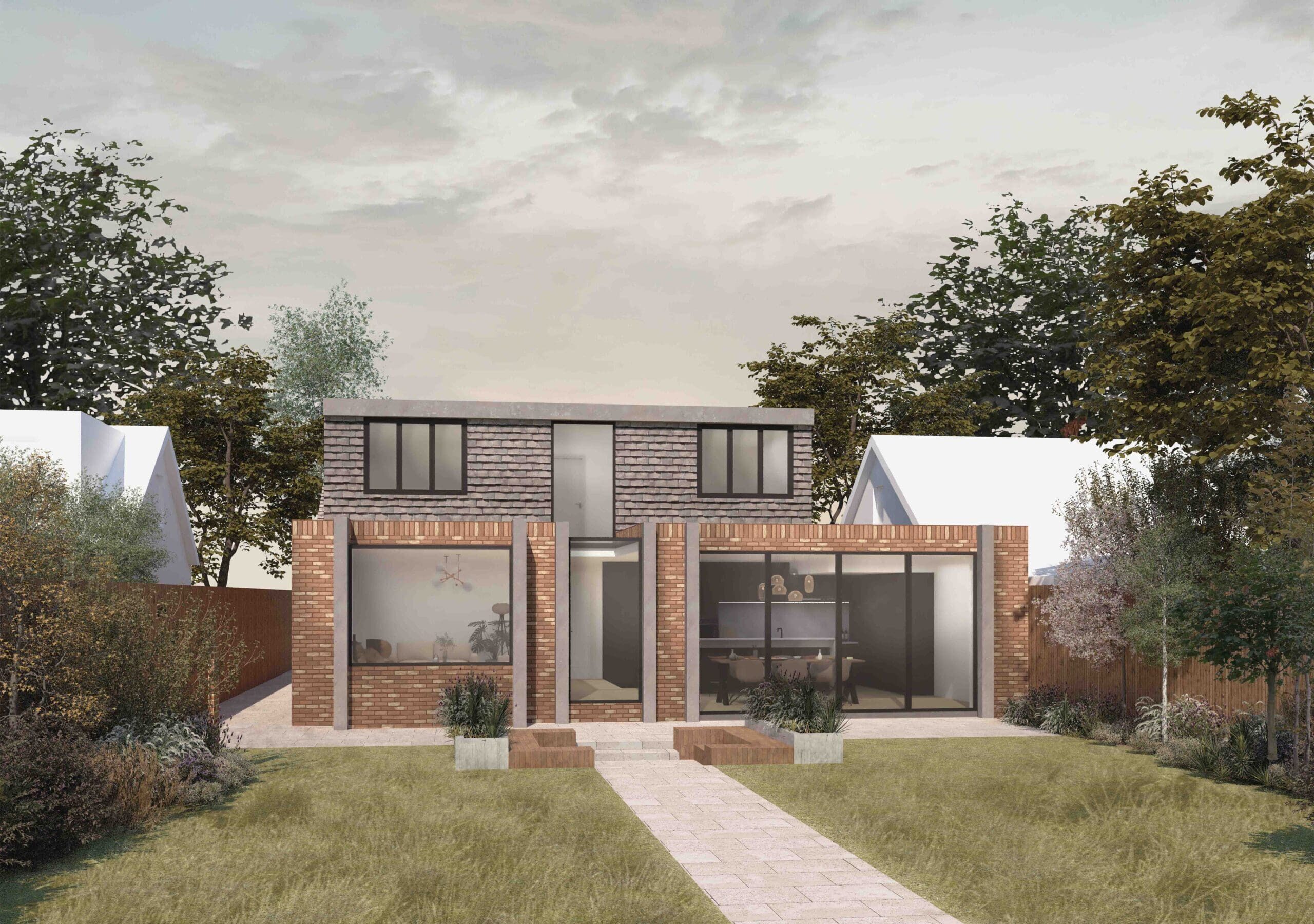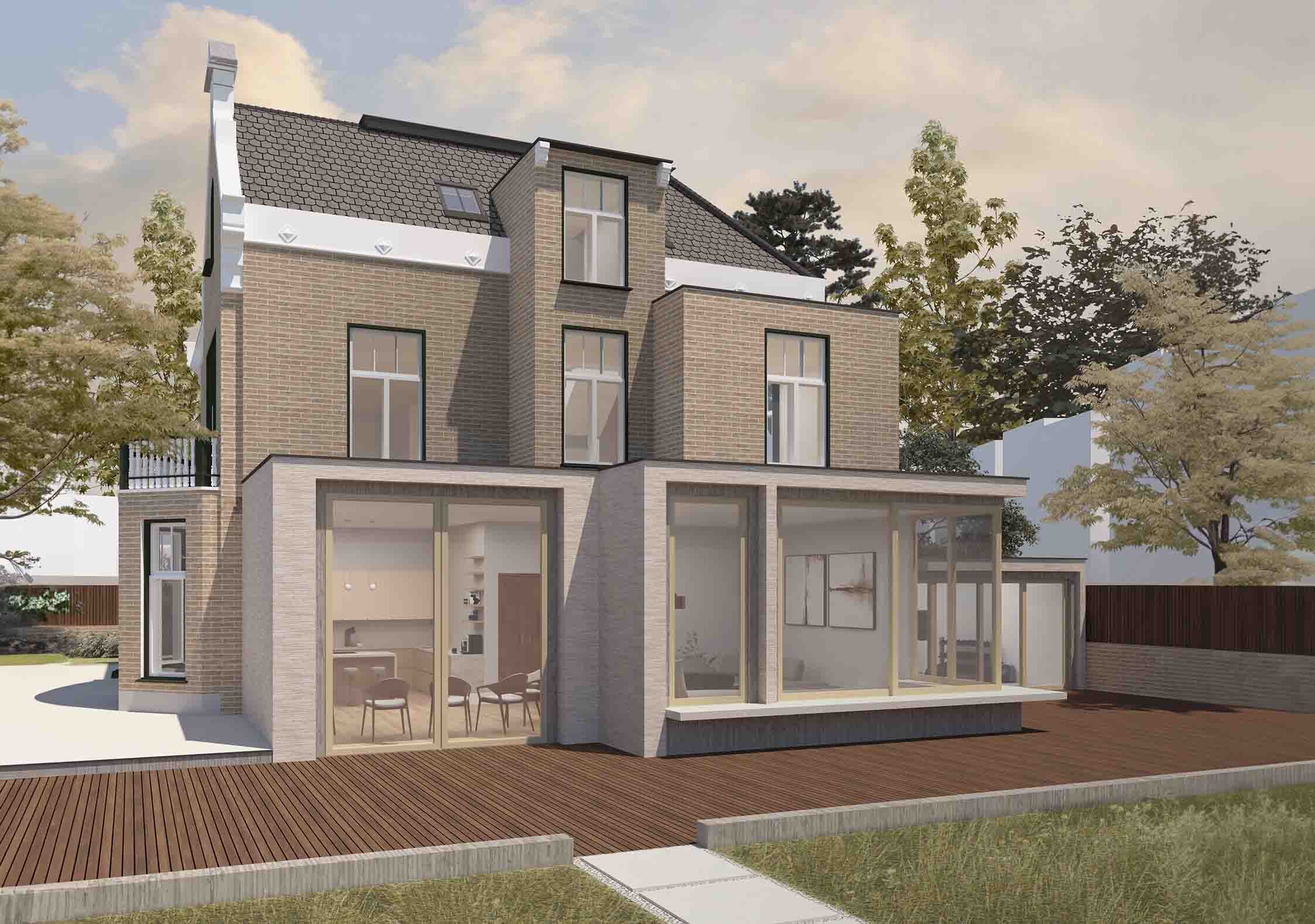


DeVis Architecture were approached by our client to develop plans for a sustainability-focused single storey rear extension and loft conversion in Chiswick, West London.
Through a meticulous design process, the result was a timber-clad scheme which harmoniously integrates with the existing, dark brown tiles across the host dwelling’s roof and façade. The statement inverted box window creates an interesting feature that, when combined with external planters, truly brings the outdoors in and provides fantastic views to the landscaped garden.
Internally, in contrast to the pre-existing small rooms we proposed a large open-plan kitchen / living / dining space suitable for modern day living. Material choices, lighting and carefully positioned furniture aims to create zones for each activity, reducing the notion of emptiness and ensuring the space functions as a whole.
Location: Chiswick, London
Project Scope: Rear Extension, Loft Conversion, Interior Design
Services Requested: Concept, Planning, Technical Design














