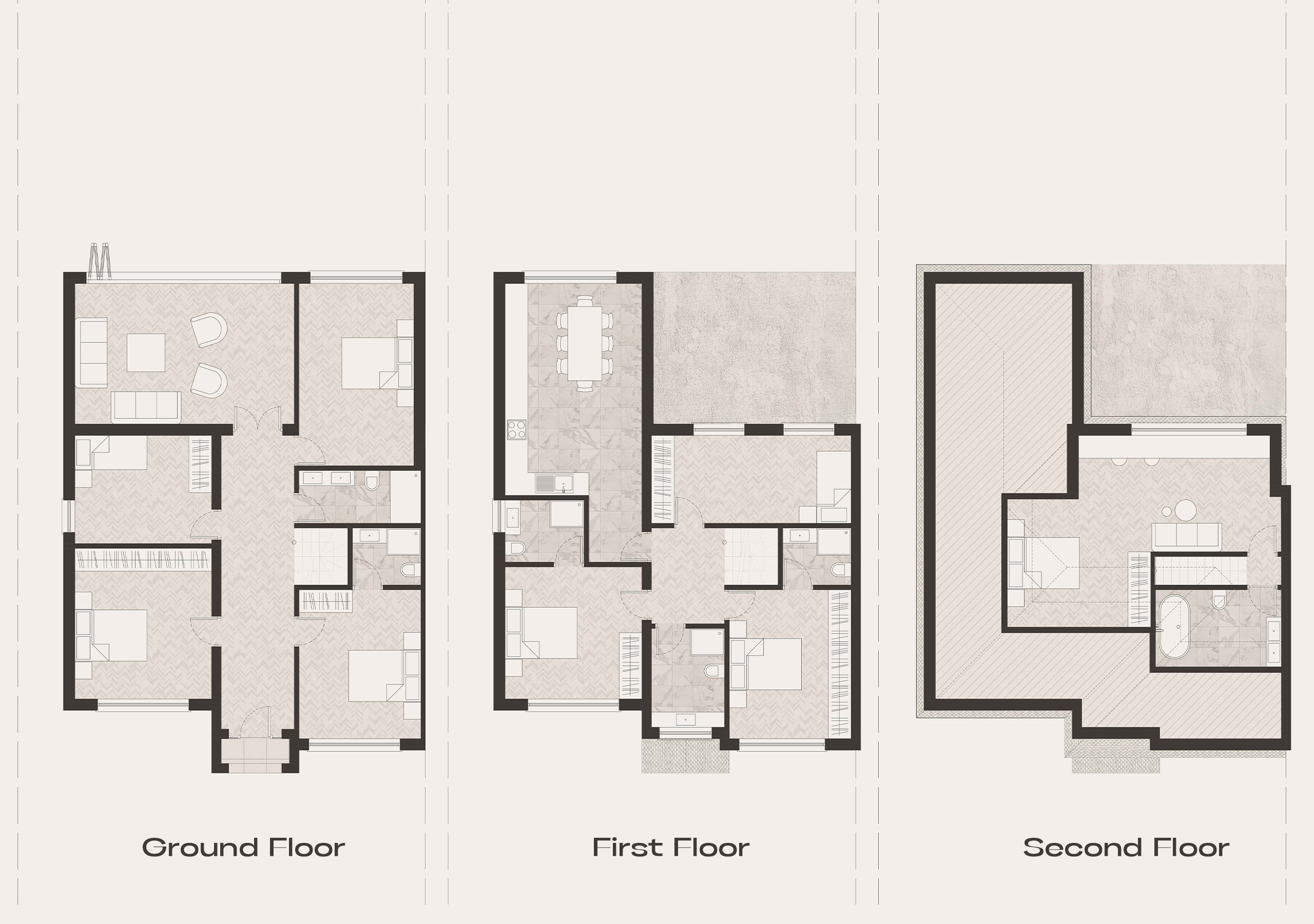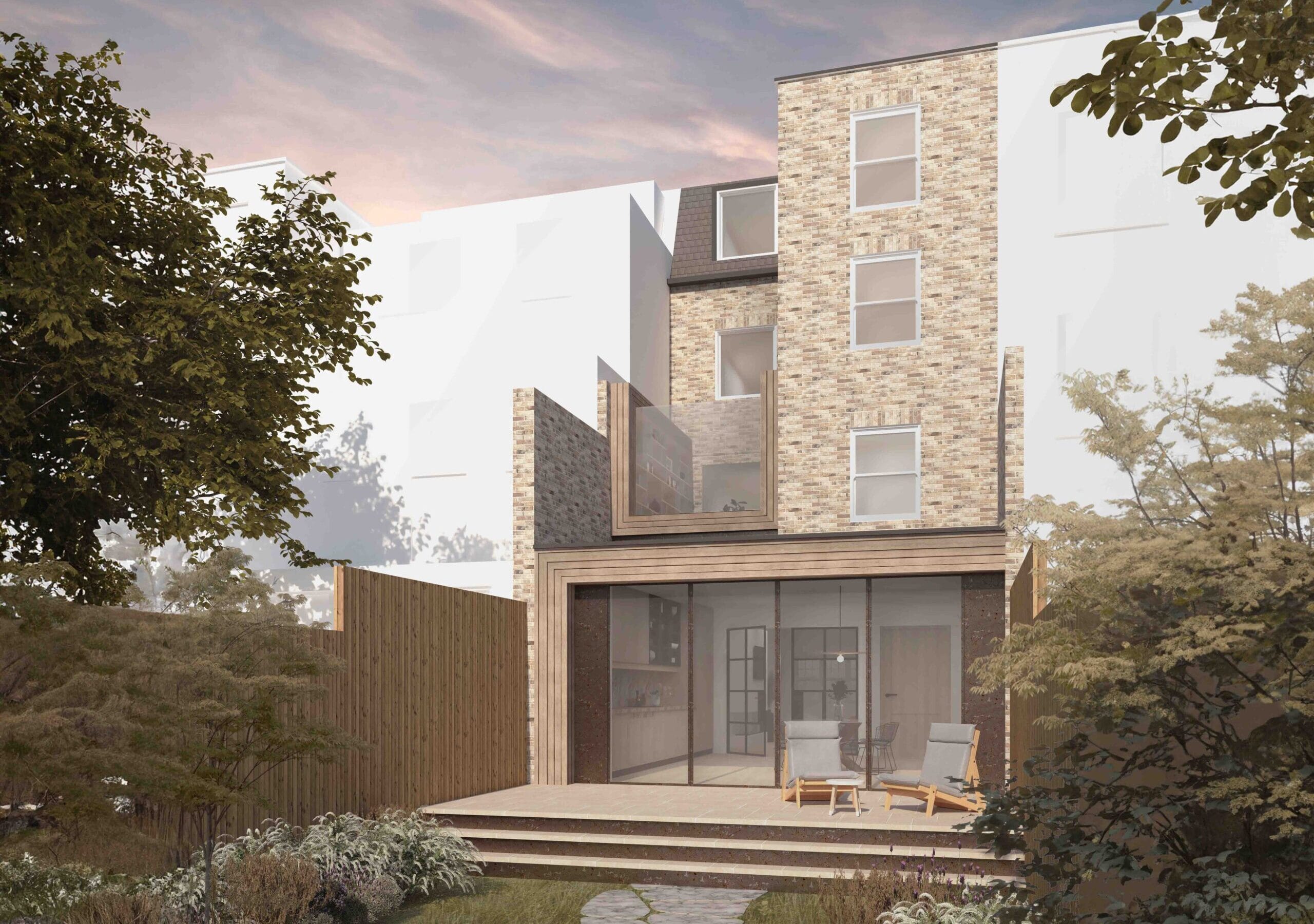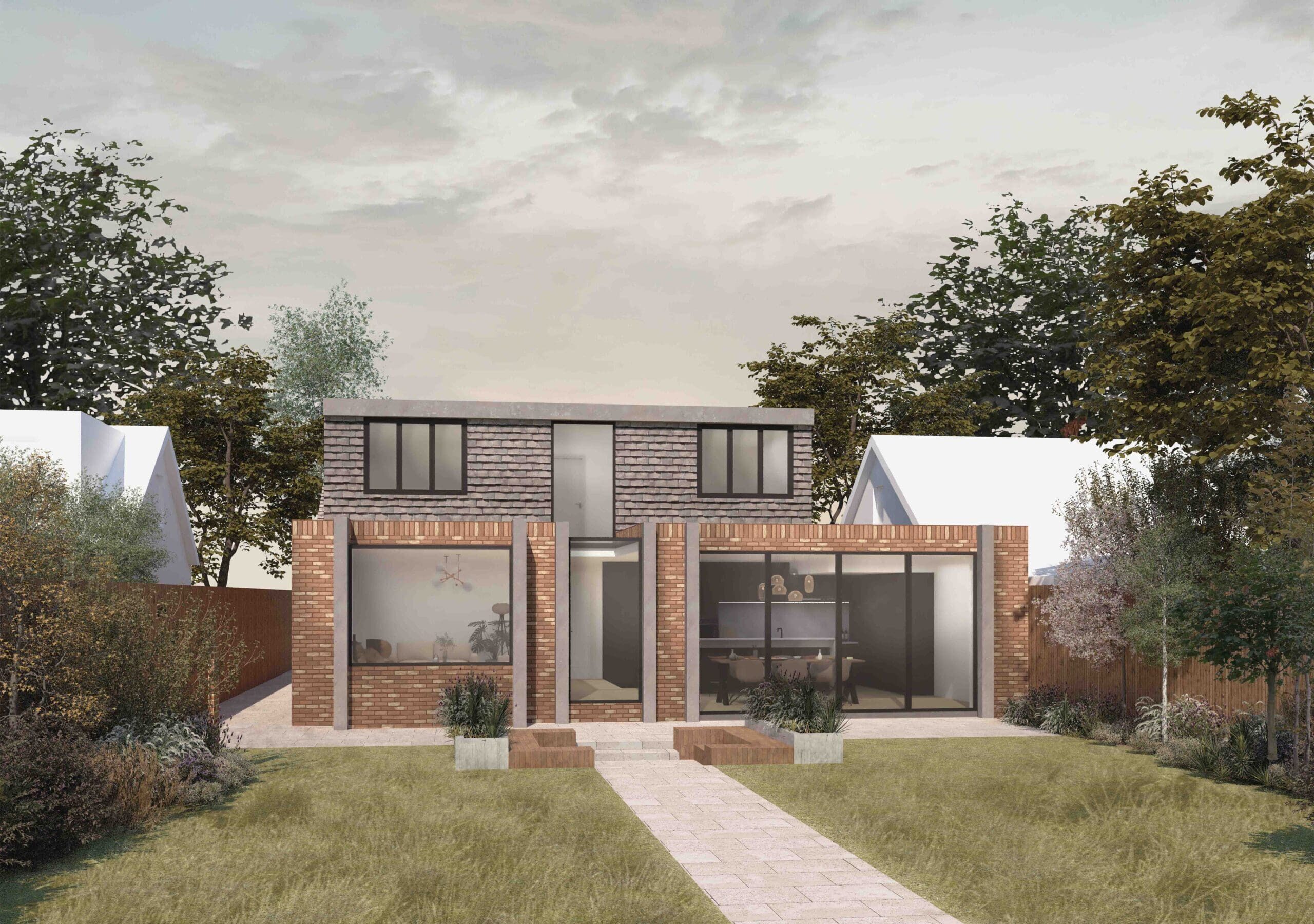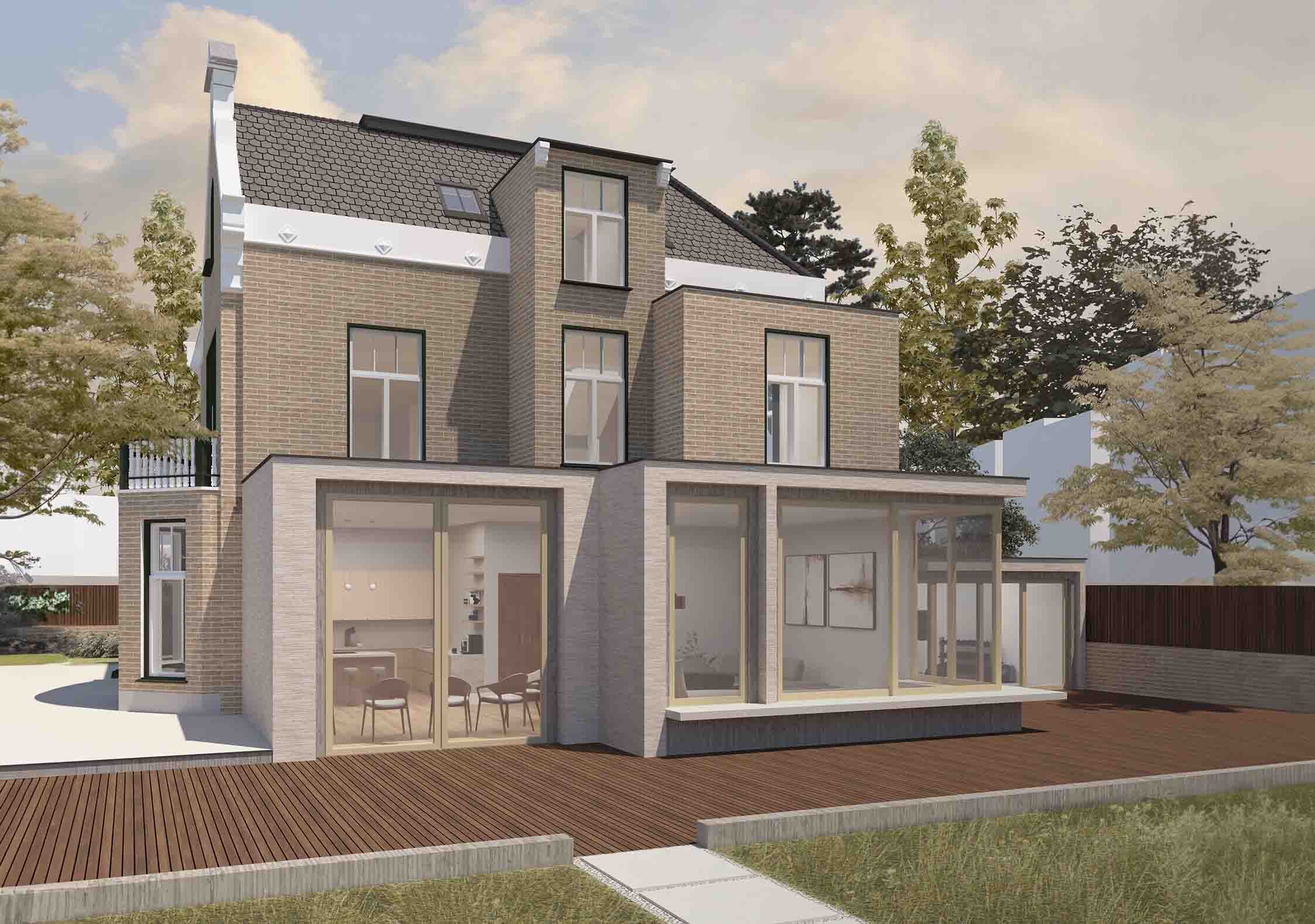


Located just a stone’s throw from Ealing Common station, our developer client approached us to extend an already large property with a single-storey extension and a loft conversion with a rear dormer. The goal was to transform this space into a large HMO (Class Sui-Generis).
By adding these extensions, we designed an 8-bedroom HMO with substantial communal spaces, targeting the higher end of the market to maximise ROI. This property will be the third HMO project we have successfully completed for this client.
We paid special attention to the choice of materials, using high-quality bricks that blend seamlessly with the existing structure while enhancing its visual appeal. The full-height glazing allows natural light to flood the communal areas, creating a bright and welcoming environment.
Location: Ealing, London
Project Scope: Double Storey & Loft, HMO Conversion
Services Requested: Planning, Technical Design














