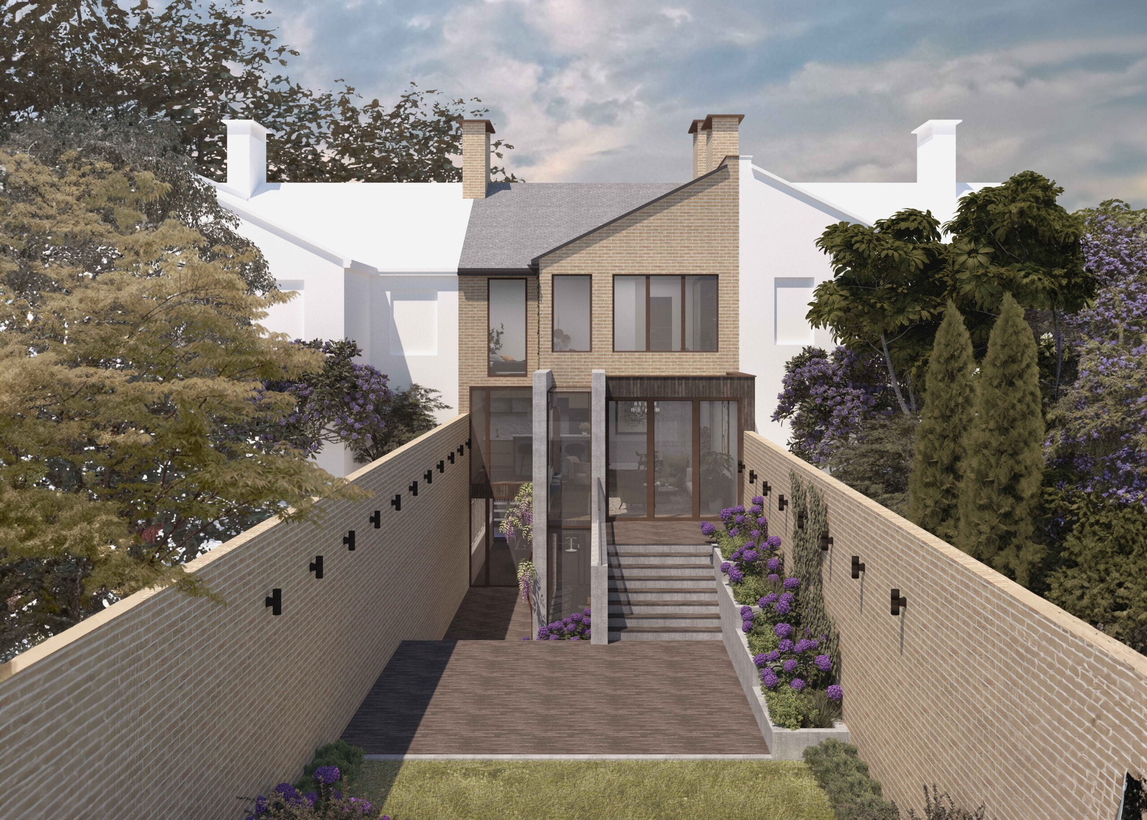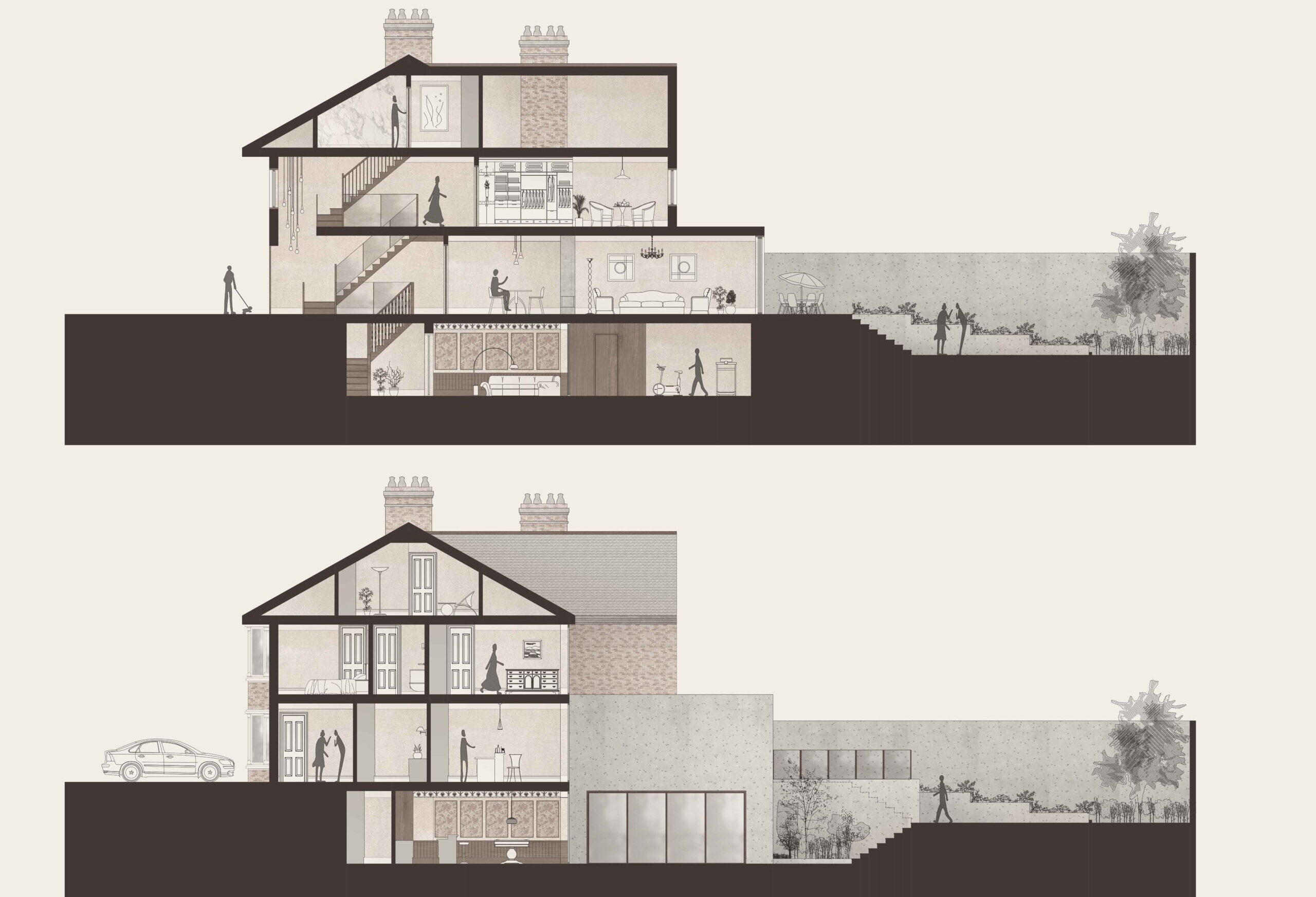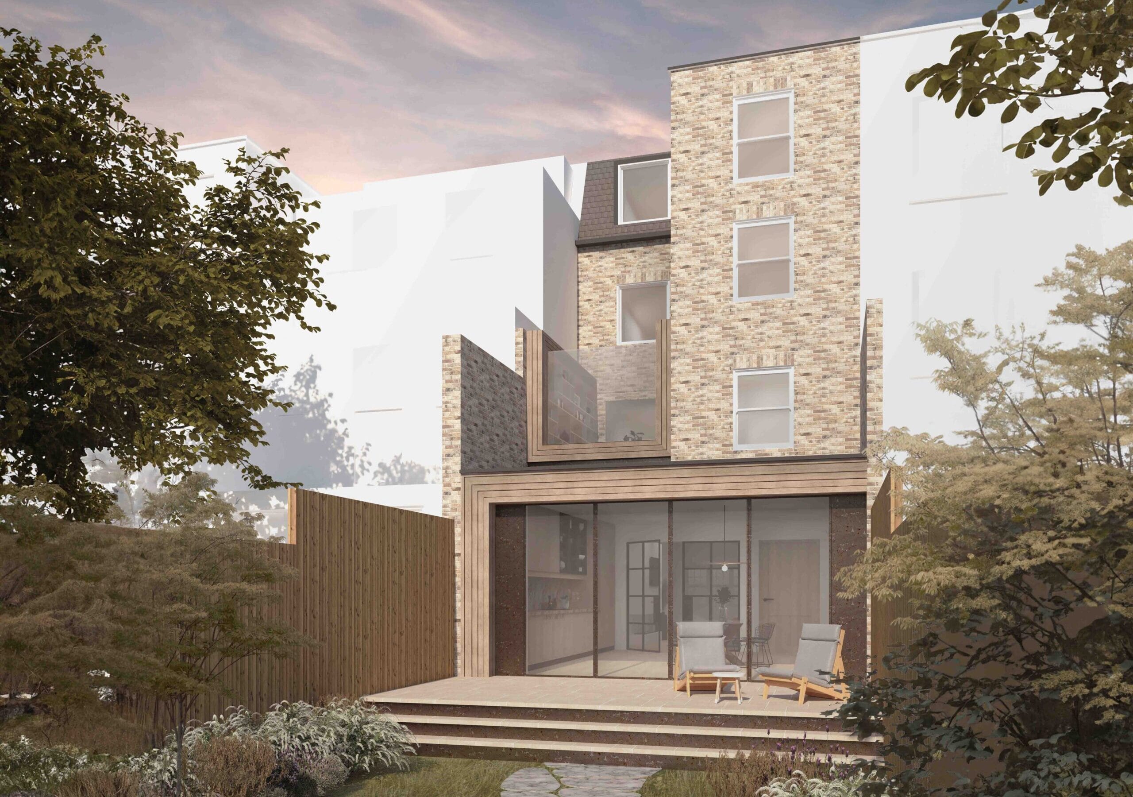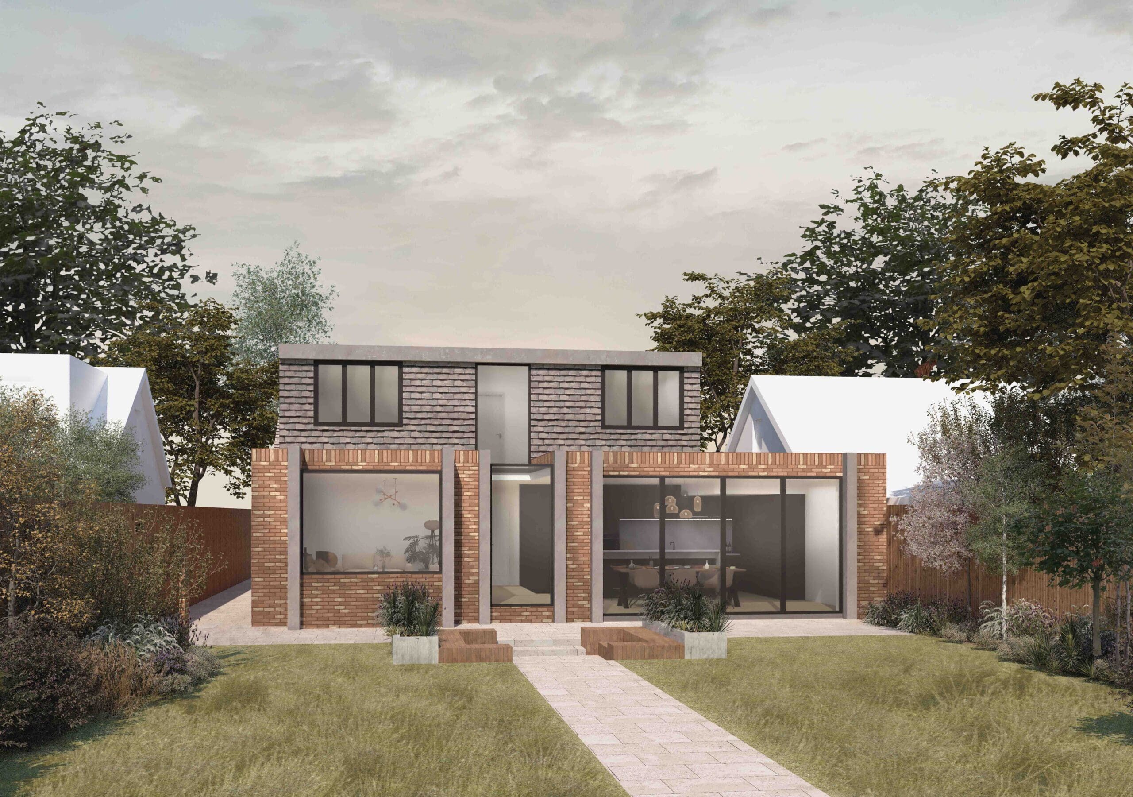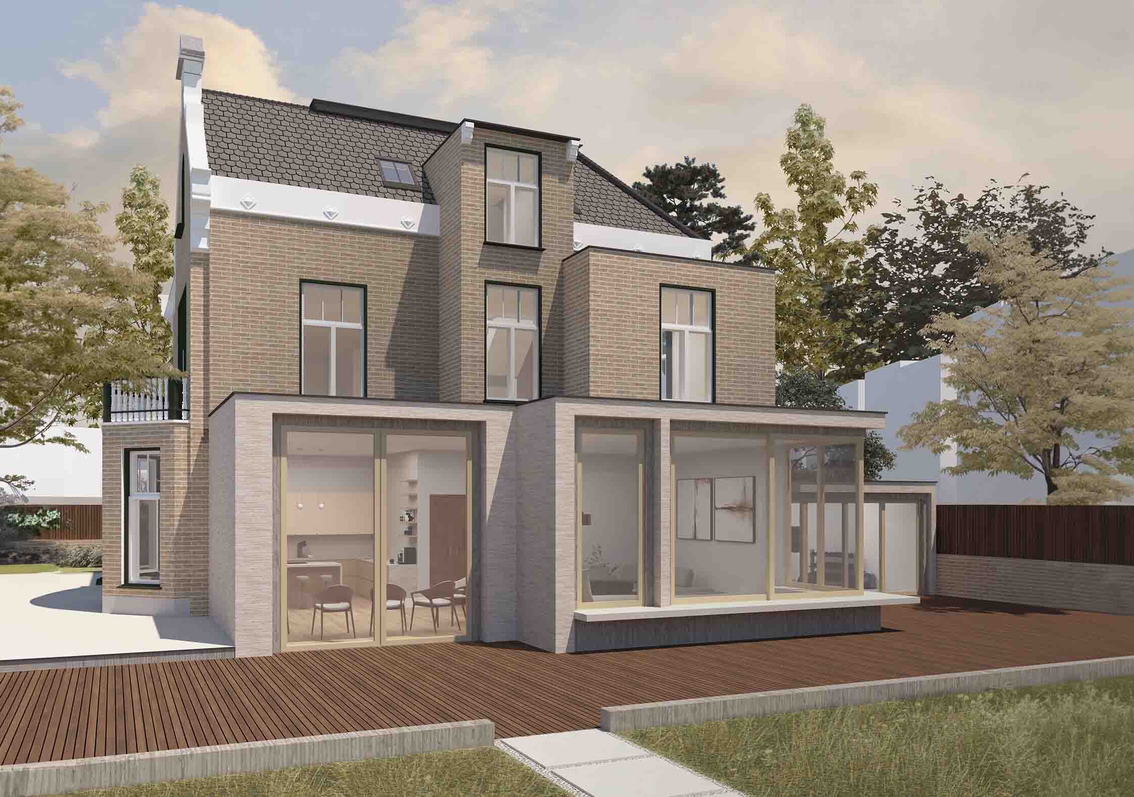


Our clients envisioned transforming their Victorian terraced house into their forever home, maximizing space and sparing no expense to create a visual and functional masterpiece.
The design centers around a monolithic concrete element, complemented by floor-to-ceiling glazing and durable, charred timber cladding. With a modest 3-meter rear extension, the planning process was relatively smooth, despite a few minor delays due to the council’s queries regarding the basement impact.
Inside, we blended contemporary fixtures with traditional furniture to enhance the original character of the property. A feature wall of pre-fabricated timber slats and a cast-in-situ concrete fireplace adds to the space, creating a focal point and maintaining the material theme throughout.
Location: Wandsworth, London
Project Scope: Basement, Ground Floor Rear Extension
Services Requested: Planning, Technical Design, Specifications






