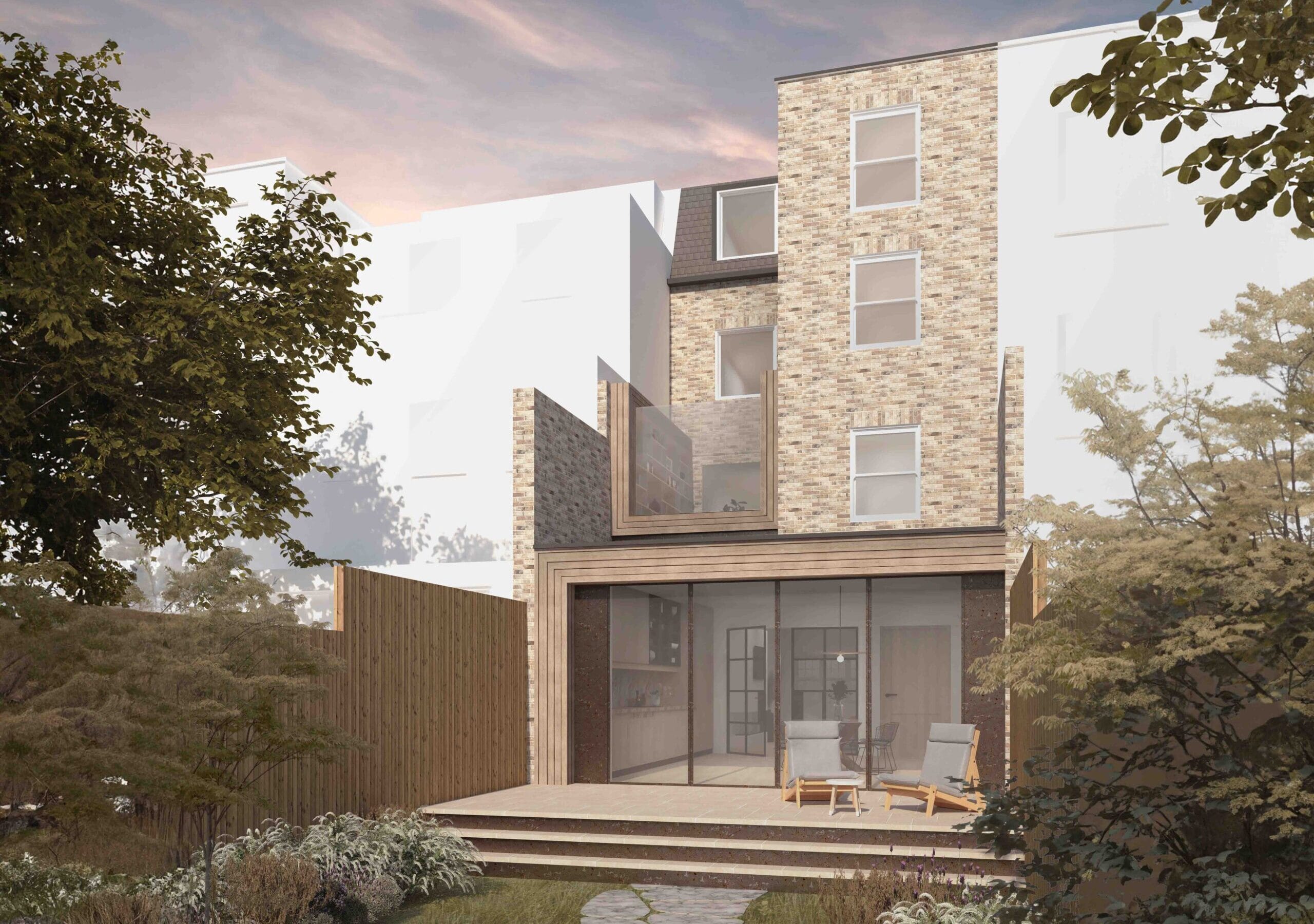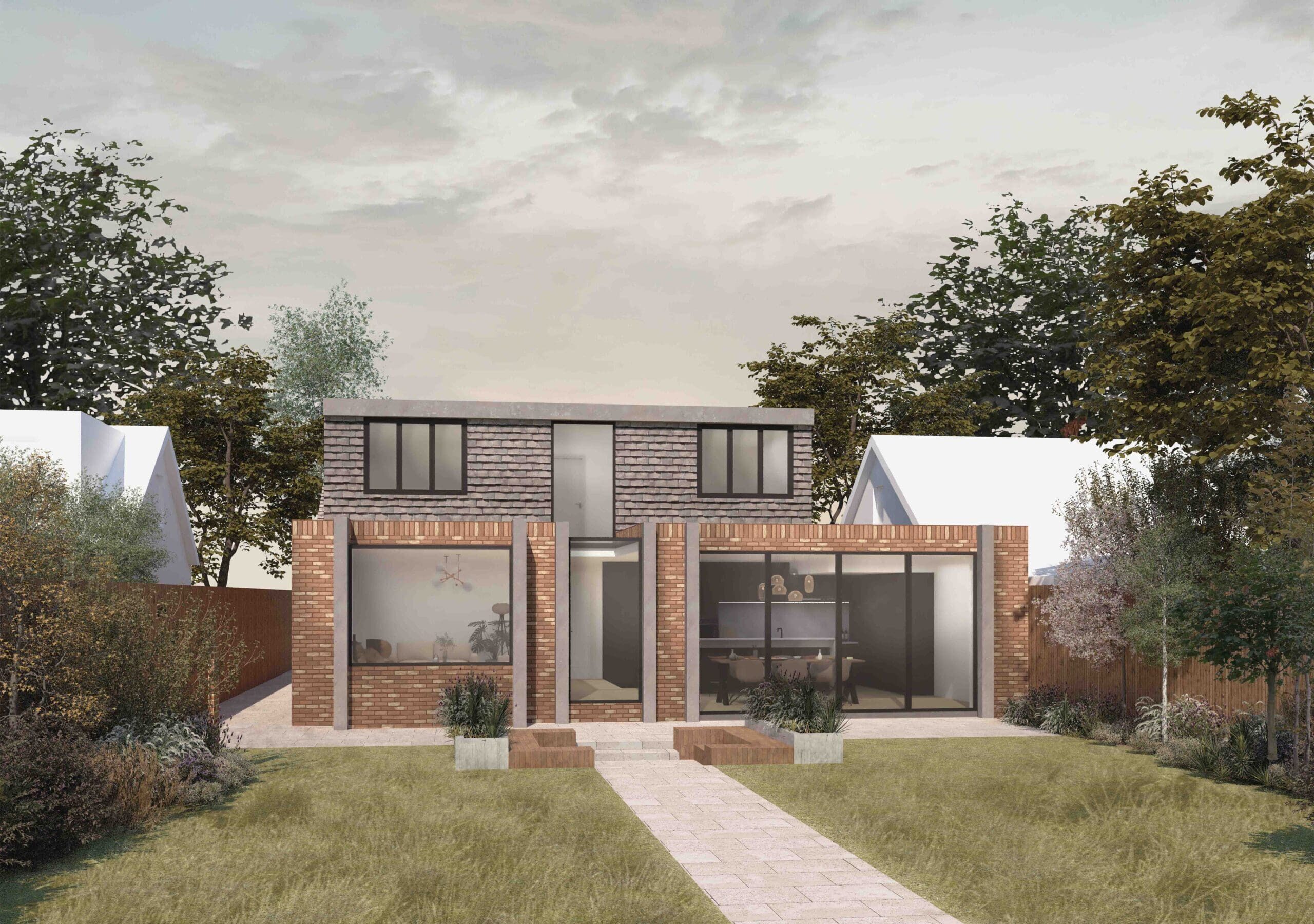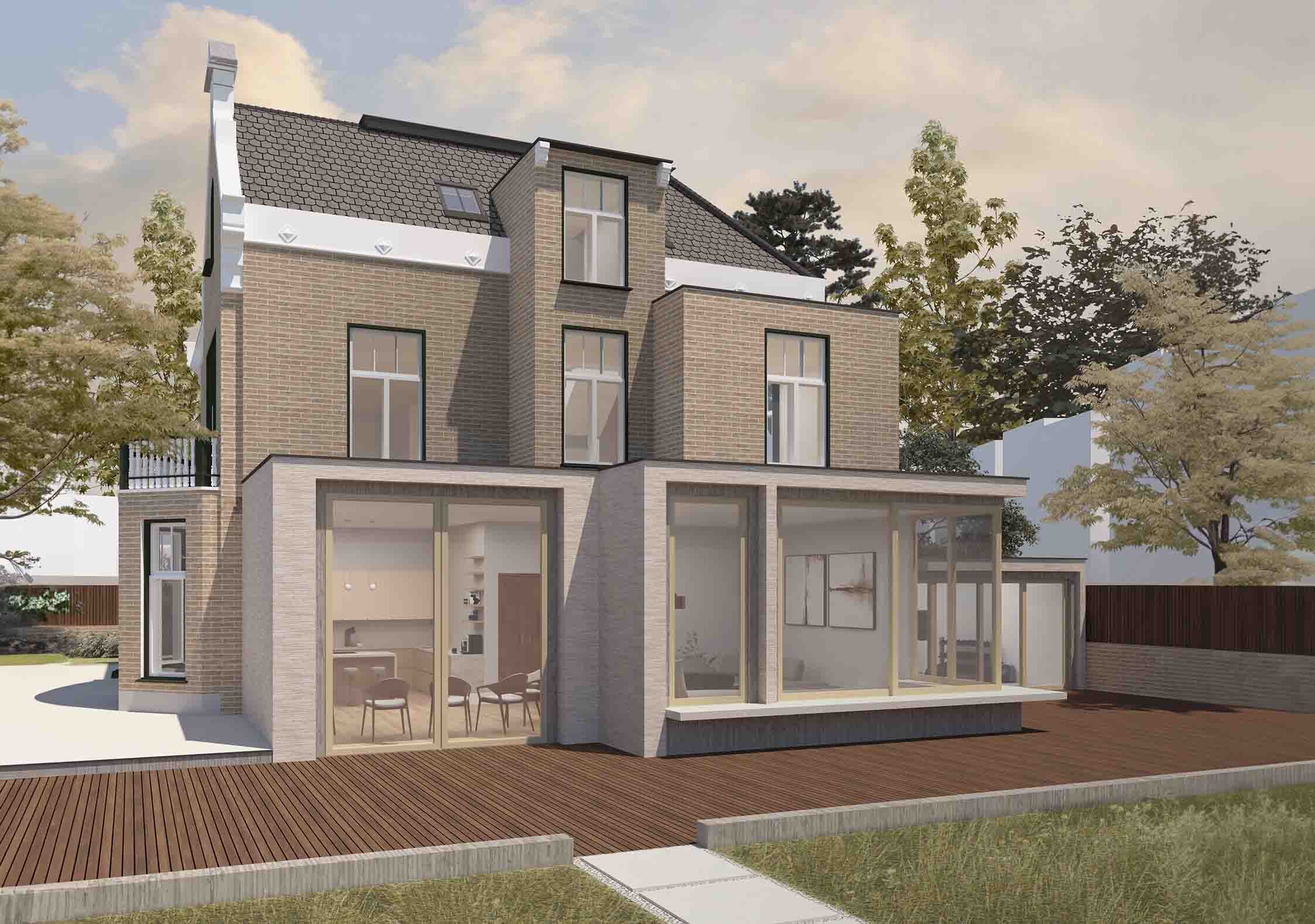


Our client’s came to us after purchasing their new, family home in Lambeth, looking to transform the interior into something beautiful whilst adhering to the strict conservation area requirements externally.
The resulting scheme ensured harmony with the external building, whilst incorporating a classic yet contemporary interior design scheme. From the outset, our client stressed a love for natural materials, hence we opted for a white marble and walnut interior throughout, resulting in a sleek, contemporary space. Externally, we achieved planning permission for a single storey side infill extension, complete with heritage style French doors and a modern box window, complete with bench seat inside.
Bespoke panelling and joinery complete the space, providing the perfect balance of form and function.
Location: Lambeth, London
Project Scope: Wrap Around Extension, Interior Design
Services Requested: Planning, Technical Design, Specifications














