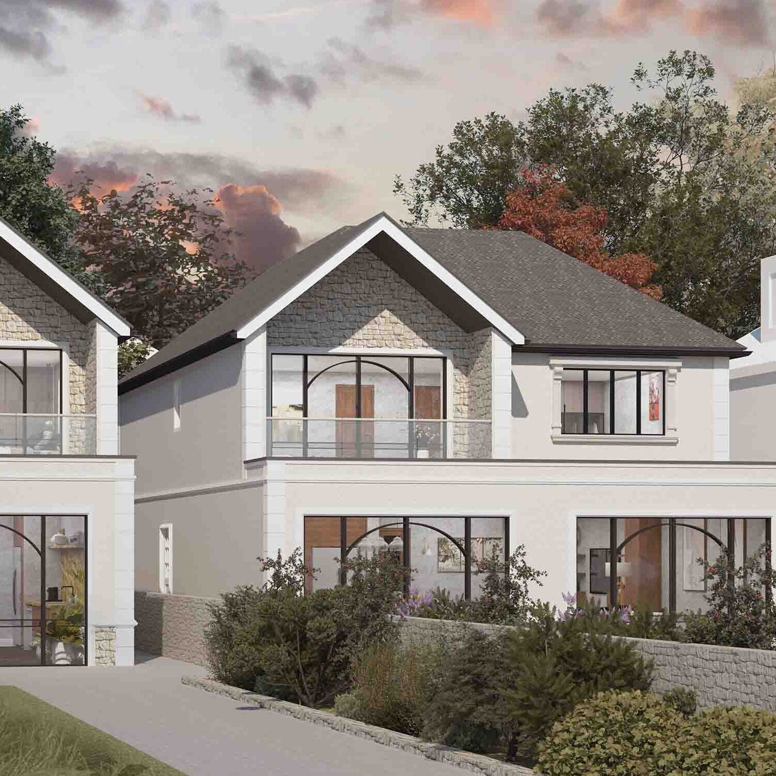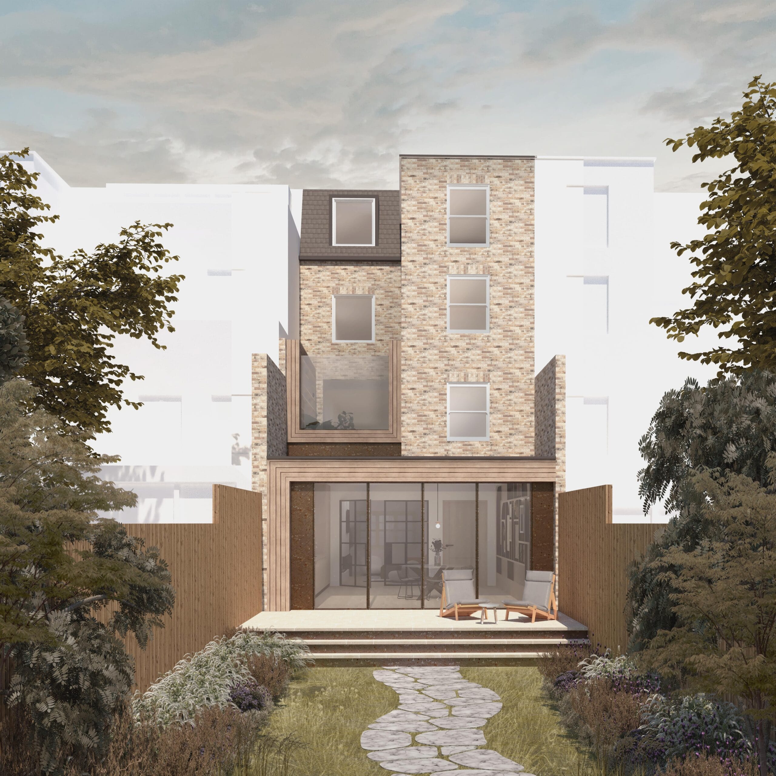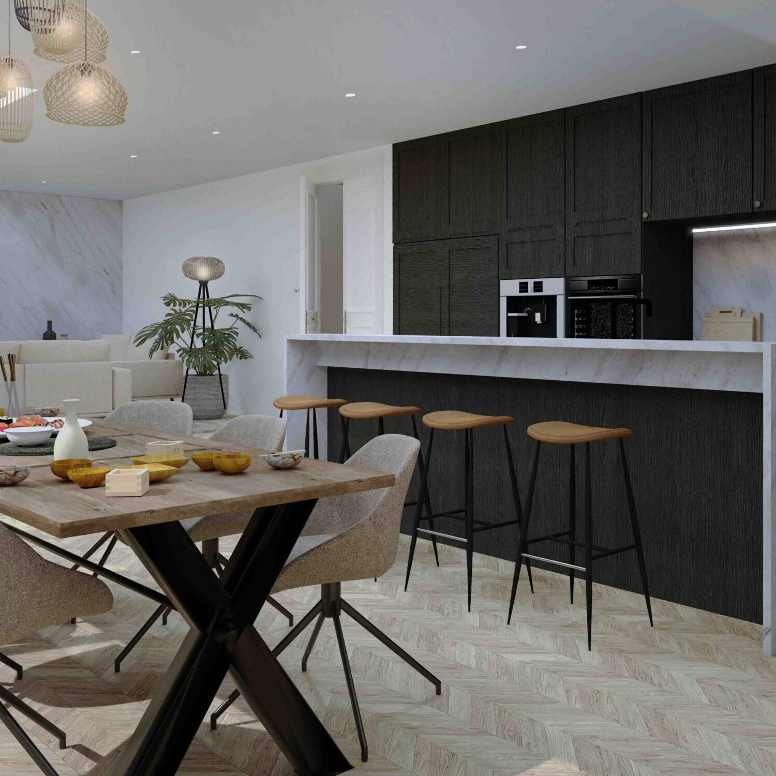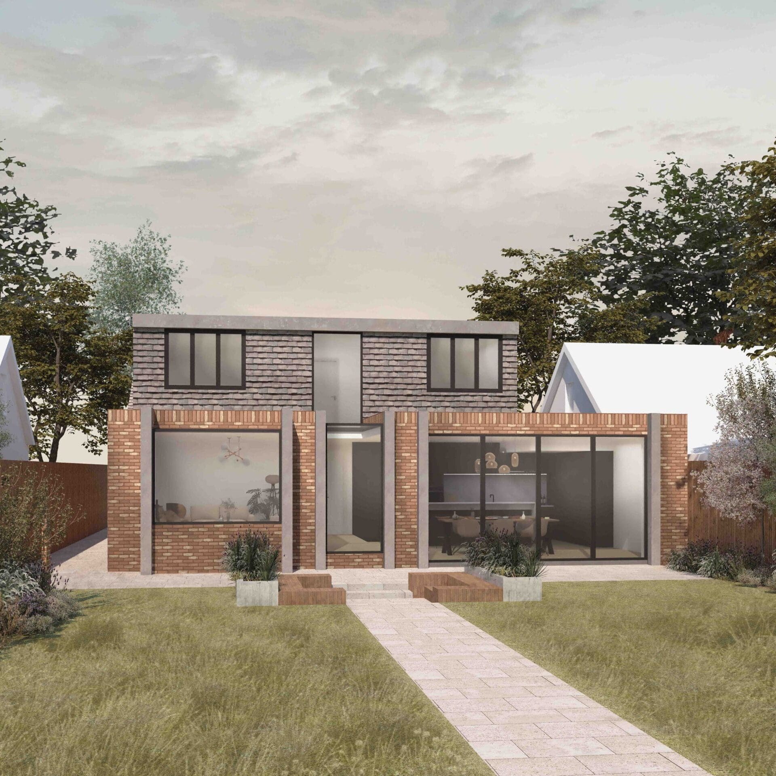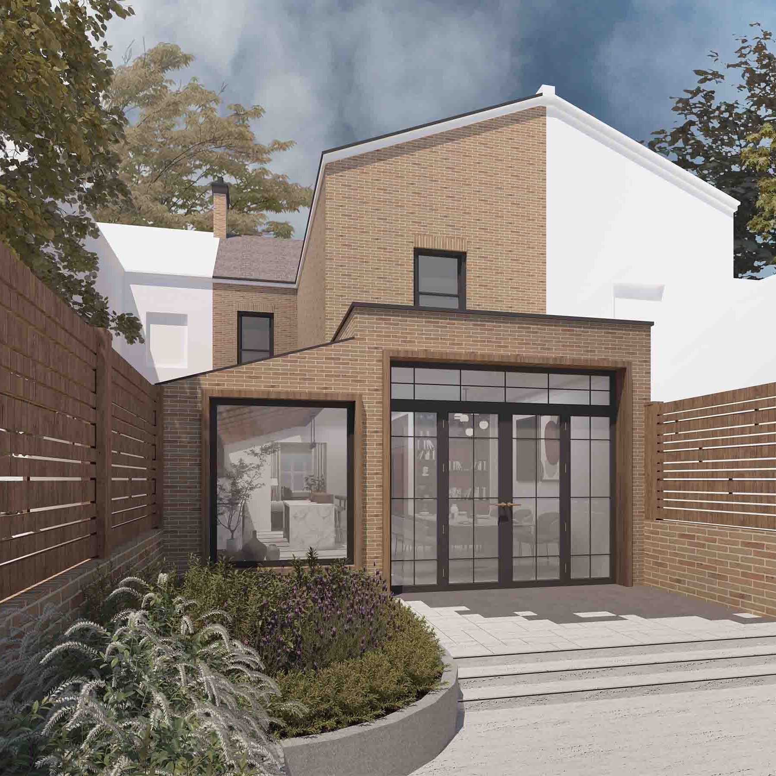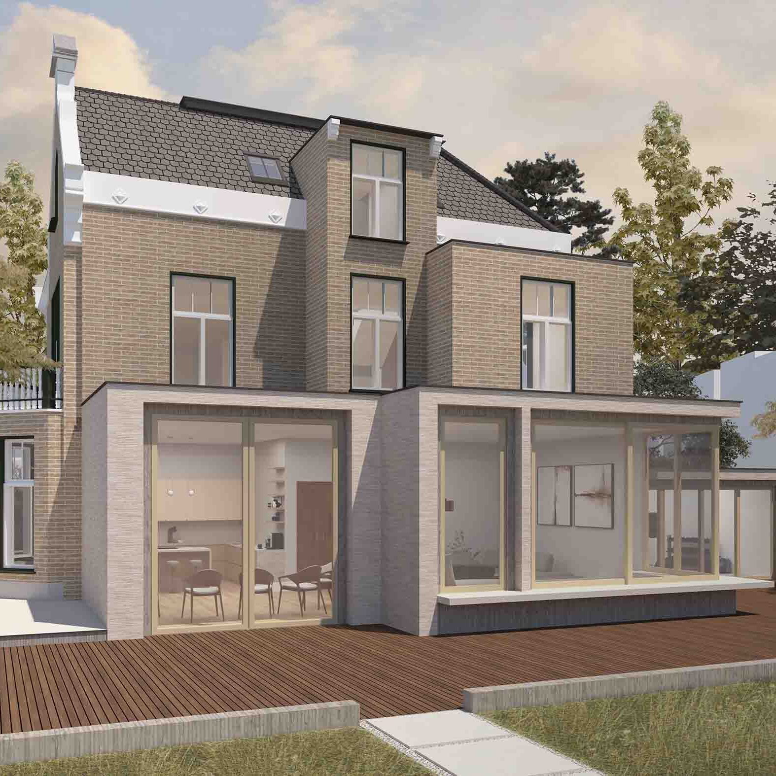Double Storey Side Extensions: Planning and Building
Double storey side extensions are a fantastic way to significantly increase your home’s living space without encroaching on your garden. They’re a practical solution if you’ve got room to the side of your house, whether it’s unused space or the area above an existing garage. In this blog, we’ll explore what a two storey side extension entails, why you might choose one, planning requirements, design ideas, costs, and more. So, if you’re thinking of transforming your home with this type of extension, let’s get started.
In This Article
1. What is a Double Storey Side Extension?
2. Why Choose a Two Storey Side Extension?
3. What Type of Property Can I Add a Two-Storey Side Extension To?
4. Planning Requirements for Double Storey Side Extensions
5. Building Regulations for Two-Storey Side Extensions
6. Neighbour Considerations: Keeping the Peace
7. Design Ideas for Two Storey Side Extensions
8. Costs of a Two Storey Side Extension
9. Conclusion & Next Steps!
What is a Double Storey Side Extension?
Simply put, a two-storey side extension involves adding new rooms over two floors at the side of your house. This type of extension is ideal if you have space alongside your property—often on top of a garage or driveway—that you can utilise to add value to your home.
A well-designed side extension can blend seamlessly with your home’s existing structure, giving you the extra space you need for an additional bedroom, en-suite, home office, or even a larger open-plan living area on the ground floor. By extending upwards as well as outwards, you effectively double the usable space compared to a single-storey extension.
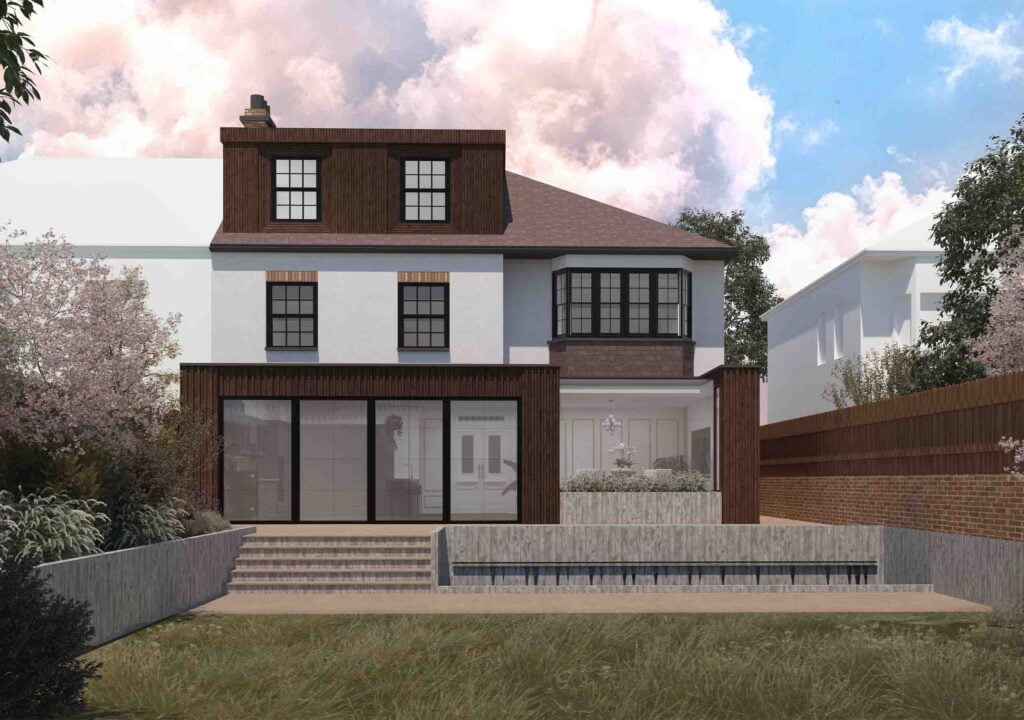
Traditional Two Storey Side Extension with Ground & Loft Extensions – Flow House
What Type of Property Can I Add a Two Storey Side Extension To?
A two-storey side extension is ideal for detached or semi-detached homes where there’s enough space on the side of the property. Many homeowners choose to build above an existing structure, like a garage, but it’s essential to check if the foundations are strong enough to support an additional storey.
In some cases, you may need to reinforce the existing structure, so a structural survey is a good idea. Terraced homes aren’t suitable for two storey side extensions (apart from end-of-terrace), but it’s always worth exploring planning options if you’re looking to extend. Semi-detached and detached homes tend to offer more flexibility, particularly if you have a good amount of side land.
Why Choose a Two Storey Side Extension?
There are several reasons why homeowners opt for double storey side extensions:
- Maximising Space: If your property has unused space to the side, building upwards allows you to maximise your home’s potential without sacrificing garden space. This is especially useful if your rear garden isn’t large enough for a rear extension.
- Over an Existing Garage: Many two-storey side extensions are built on top of an existing garage, providing an efficient way to expand upwards. However, this requires checking the structural integrity of the garage and its foundations to ensure they can support the extra weight.
- Combining with a Loft Conversion: Some homeowners combine a two storey side extension with a loft conversion, such as a hip-to-gable and dormer loft conversion. This combination allows you to create a much larger home, offering the best value for your investment.
- Enhancing Property Value: A well-executed side extension can add significant value to your property. Adding more bedrooms or creating a larger, more open living space is highly attractive to potential buyers.
- A Flexible Solution: Whether you need more space for a growing family, a home office, or simply want to enhance your property’s layout. A double storey extension offers flexibility in how you design and use the space.
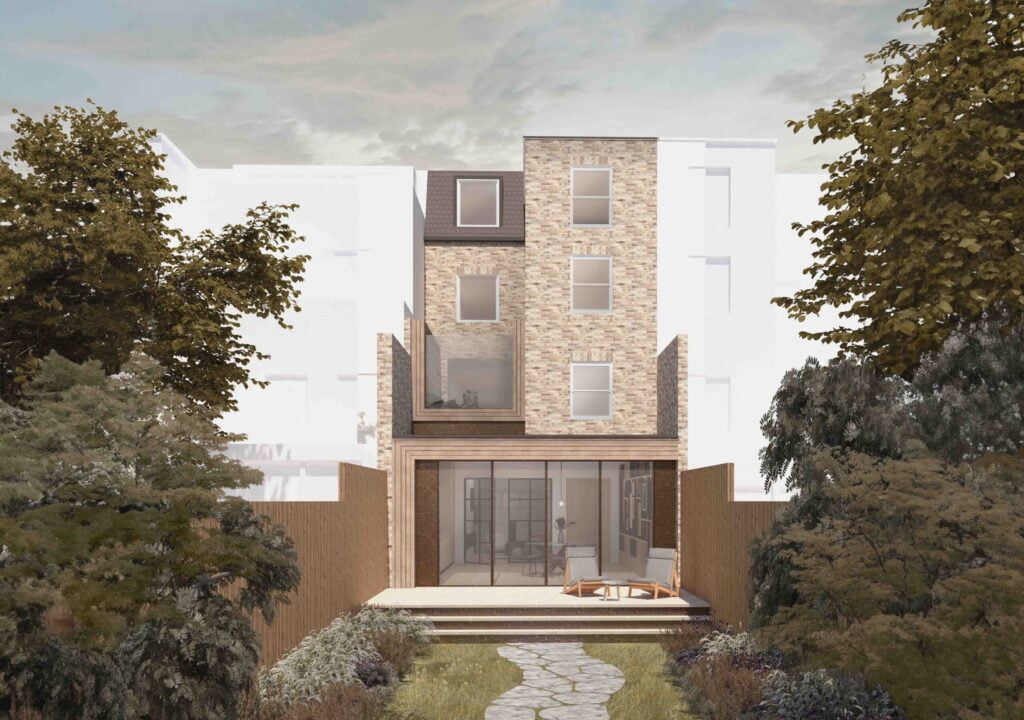
Part Single, Part Two Storey Side & Rear Extension – Copper House
Planning Requirements for Double Storey Side Extensions
While two storey side extensions can provide a lot of benefits, it’s important to comply with planning regulations. Here are some key considerations:
- Set Back from the Front Elevation: In most cases, the first floor of your extension needs to be set back slightly from the original front elevation of the house. This is to ensure the extension doesn’t dominate the front of the house and maintains a balance with neighbouring properties.
- Distance from the Boundary: A common rule is that the upper floor of a two storey extension should, in most cases, be set back at least 1 metre from the boundary of the property. This ensures your extension doesn’t infringe on your neighbours’ privacy or rights to light, or create a terracing effect from the road.
- Obscure Glazing for Side Windows: If you’re planning to include windows on the side of your extension that overlook neighbouring properties, these will often need to be fitted with obscure glazing. This is a privacy measure that prevents overlooking and maintains good neighbourly relations.
- Structural Integrity: If you’re building on top of an existing garage, you’ll need to check the foundations and structure to ensure they can support the additional weight. You may need to reinforce the garage structure or, in some cases, rebuild it to accommodate the extension.
- Permitted Development or Full Planning Permission?: Some two storey extensions fall under permitted development rights, meaning you won’t need full planning permission. However, most double storey extension projects will require planning approval from your local council. Always check with a professional to confirm whether your project needs permission.
Prefer to Research Yourself?
If so, head on over to the Planning Portal! They have a very handy interactive house tool where you can find out exactly what can and cannot be done without consent from your local council.
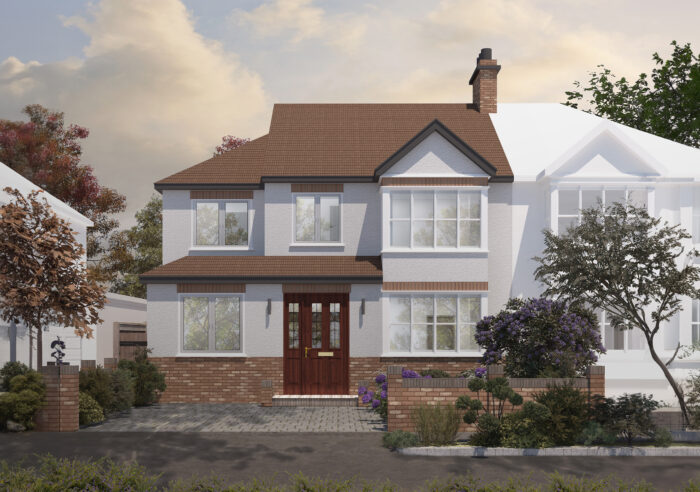
Traditional Two Storey Side Extension – Scarlet House
Building Regulations for Two-Storey Side Extensions
Building regulations are an essential part of any two-storey side extension project, ensuring your new space is safe, sustainable, and compliant with current standards. Unlike planning permission, which focuses on the external appearance and its impact on the surrounding area, building regulations govern the technical and structural details of your extension.
Here’s what you need to consider:
- Structural Integrity
Your extension must be structurally sound to support its own weight and any additional loads. A structural engineer may need to assess existing foundations—especially if you’re building above a garage—to determine if reinforcement is required. - Fire Safety
Fireproofing is critical, particularly for multi-storey extensions. This includes fire-resistant materials, safe escape routes, and interconnected smoke alarms installed on every level of the property. - Thermal Efficiency
Insulation standards must meet or exceed those specified in Part L of the Building Regulations. This ensures your extension is energy-efficient, reducing heating costs and environmental impact. - Ventilation
Proper ventilation is crucial to prevent damp and maintain air quality. This includes extractor fans in bathrooms or kitchens, trickle vents in windows, and sufficient airflow throughout the extension. - Drainage and Plumbing
If your extension includes a bathroom or kitchen, you’ll need to ensure proper connections to existing water supply and drainage systems. This also applies to rainwater runoff, which may require new gutters or soakaways. - Electrical and Gas Safety
All electrical work must comply with Part P of the Building Regulations, and any gas installations need certification by a registered Gas Safe engineer.
Building control officers will inspect your project at various stages, from foundation work to the final build. Ensuring compliance from the start avoids delays and additional costs. At DeVis Architecture, we can guide you through the entire process, including producing building regulations drawings, submitting applications and liaising with building control teams.
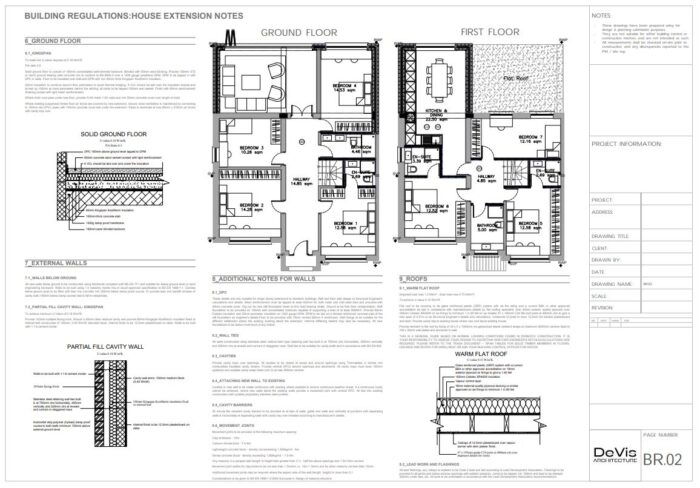
Building Regulations Drawings Double Storey Extension – In & Out House
Neighbour Considerations: Keeping the Peace
Building a two-storey side extension can impact your neighbours, so keeping them informed and happy is vital. Start by letting them know about your plans early on. Sharing timelines and explaining what to expect can help ease any concerns like impacts on appearance, privacy, and daylighting.
If your extension is near a shared boundary, you’ll likely need a party wall agreement. This legal step protects both you and your neighbour by clarifying how the work will proceed. It’s also a good idea to consider privacy measures like obscure glazing or carefully placed windows to maintain good relations.
Finally, work with contractors who respect working hours and keep the site tidy to minimise disruption. A little thoughtfulness goes a long way in ensuring your project runs smoothly without neighbourly friction.
Design Ideas for Two Storey Side Extensions
When designing your double storey side extension, it’s important to consider both the interior layout and the exterior aesthetic. Here are a few design ideas to get you started:
- Above-Garage Extensions: If your extension is being built over a garage, consider using the upper floor for an additional bedroom with an en-suite. The ground floor could be transformed into a larger kitchen, dining room, or even a home office.
- Loft Conversion Combination: As mentioned earlier, combining a two-storey extension with a loft conversion (hip-to-gable and dormer) can add significant space to your home. This option allows you to maximise your available space without extending into the garden.
- Open-Plan Living: Use the ground floor of the side extension to create a large open-plan kitchen / living area. This could include a kitchen and dining space that opens out into the garden via bi-fold doors, creating a seamless indoor-outdoor flow.
- Master Suite with Balcony: If you have views to the side of your property, consider adding a master bedroom with a small balcony on the upper floor. This creates a luxurious, private space for relaxation.
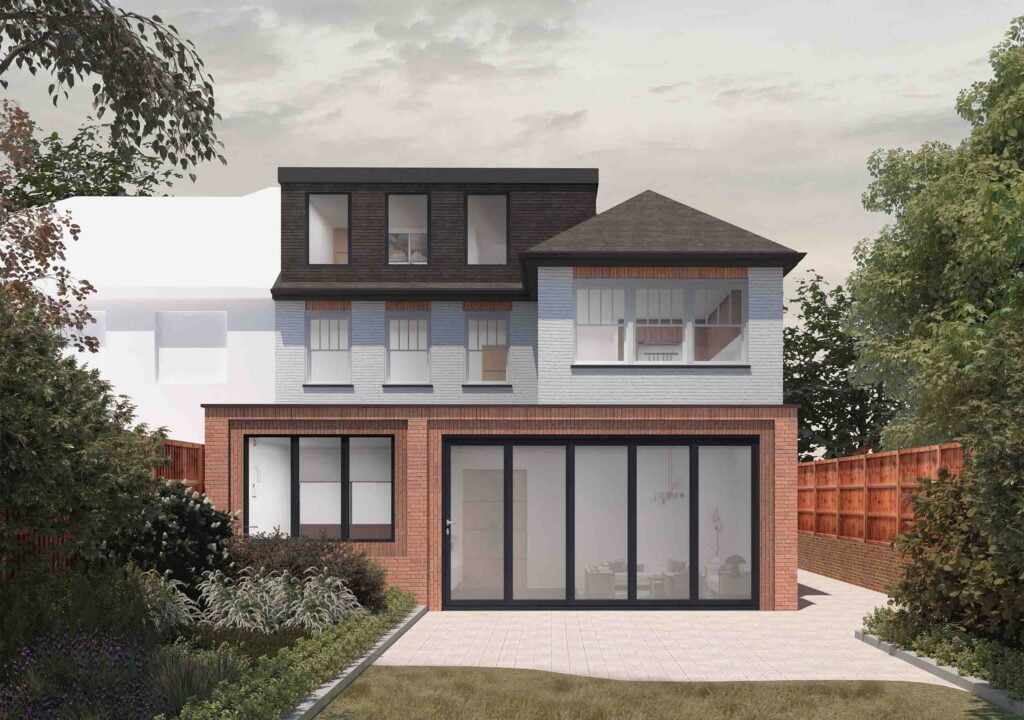
Part Single, Part Two Storey Rear/Wraparound Extension – In & Out House
Costs of Double Storey Side Extensions
A double storey side extension in London typically costs between £2,000 and £3,000 per square metre on top of the ground floor extension cost. For a basic 20 square metre extension, this works out to be around £90,000 to £130,000, though note that this is the cost for the shell only. The final price can vary based on several factors, including the design complexity, materials used, and any necessary plumbing or electrical work. Additionally, it’s essential to factor in planning permission and building regulation compliance when budgeting for your project. For a more accurate estimate, feel free to use our house extension cost calculator, read our house extension cost blog, or reach out to our team today!
Additional Costs to Consider:
- Planning Permission Fees: Required if your extension does not qualify for permitted development rights.
- Structural Engineer Fees: Necessary for projects that involve removing load-bearing walls or other complex designs, ensuring safety and compliance with regulations.
- Party Wall Agreement Costs: Essential when building near a shared boundary, particularly for semi-detached or terraced homes.
- Utility Connection Fees: Involves rerouting or installing new plumbing, electrics, or gas lines, especially for extensions that include kitchens or bathrooms.
- Building Control Submission Fee: Covers inspections to ensure compliance with Building Regulations, including fire safety and insulation standards.
- Insulation Upgrades: Important for meeting current energy efficiency standards, particularly in older homes.
- Finishing Costs: These include flooring, lighting fixtures, custom doors, windows, and other bespoke finishes to complete the interior.
- Landscaping: May be necessary to restore or integrate the new extension with existing outdoor spaces.
On average, a two-storey side extension in London can cost anywhere from £120,000 to £500,000+. This depends on design complexity and finish quality. For a tailored estimate, contact us for a consultation. You can also use our free extension cost calculator!
Conclusion & Next Steps!
A two-storey side extension maximises your home’s potential. It’s great if you have unused space next to your property. You can create extra bedrooms or expand your living space. Combine it with a loft conversion for full transformation.
This type of extension offers flexibility and value. With careful planning, adherence to regulations, and the right design, you can create a beautiful new space. It enhances both your home and lifestyle.
If you’re considering a double-storey side extension, get in touch. DeVis Architecture offers expert advice and personalised architectural drawings. We’re here to help you every step of the way, from concept to completion!
