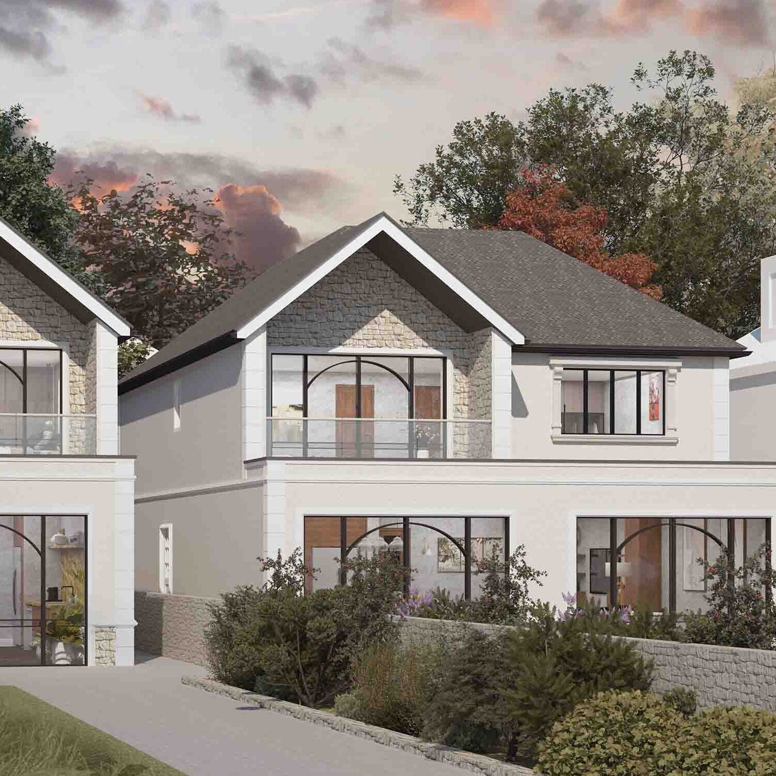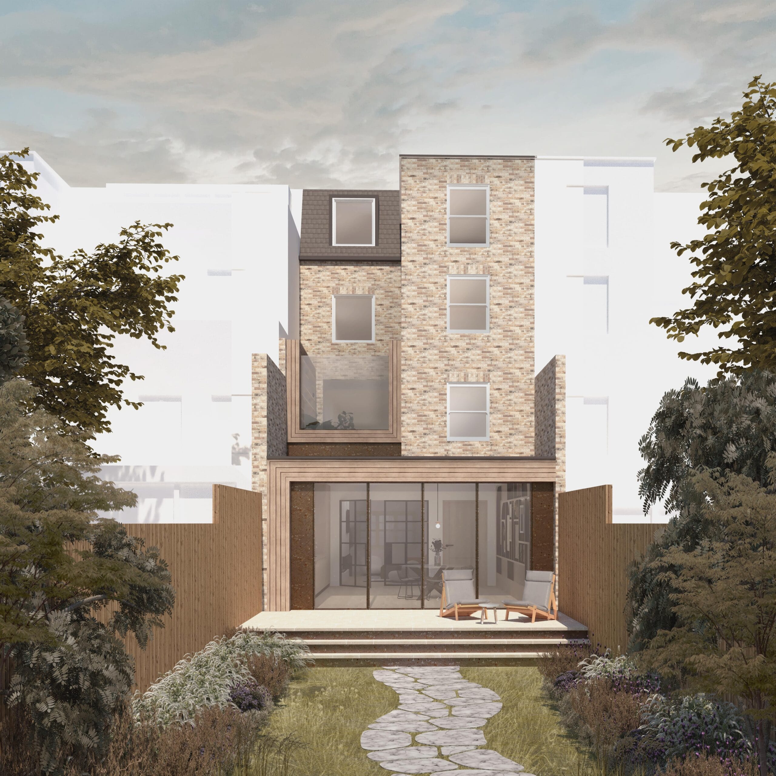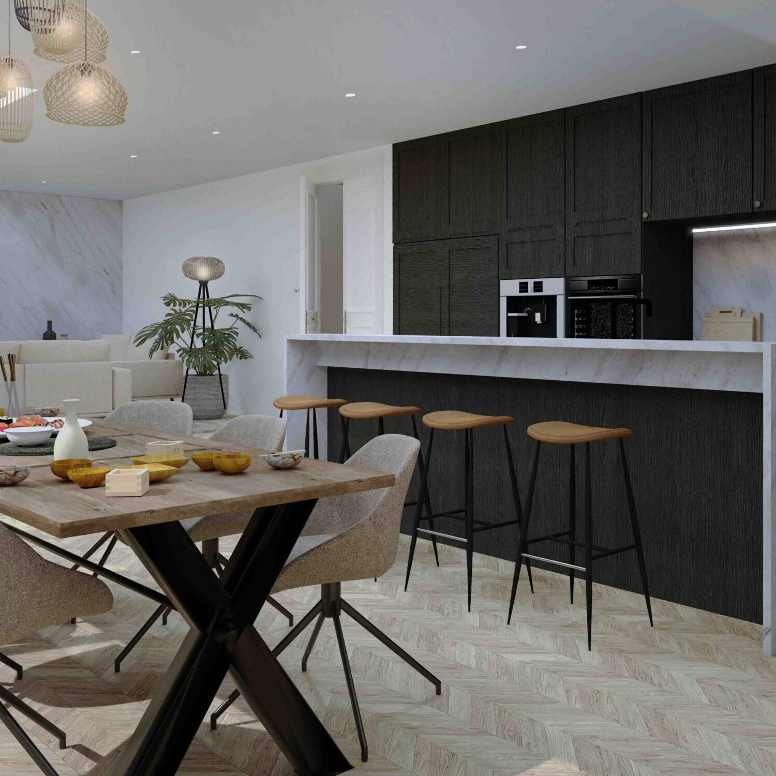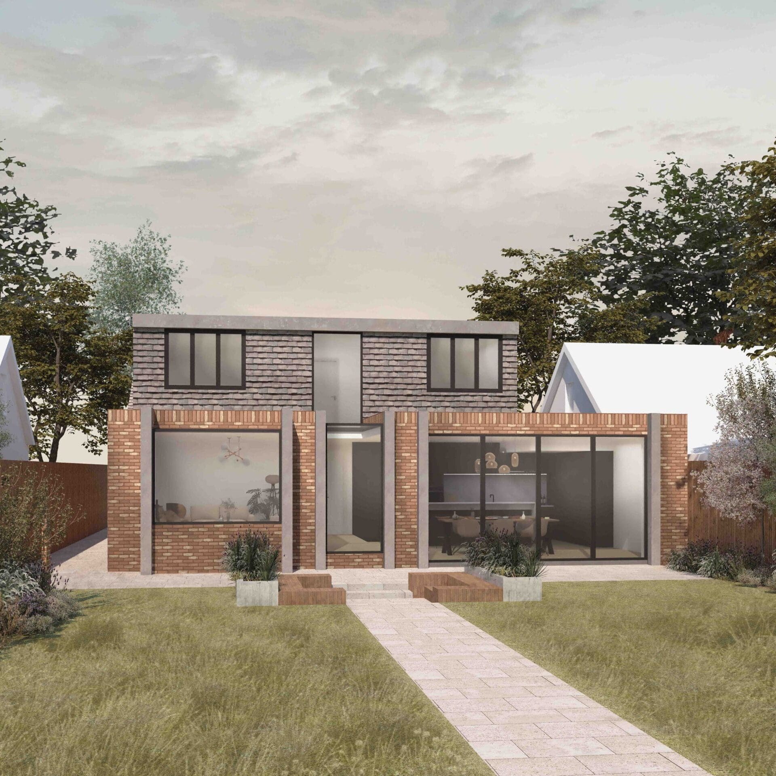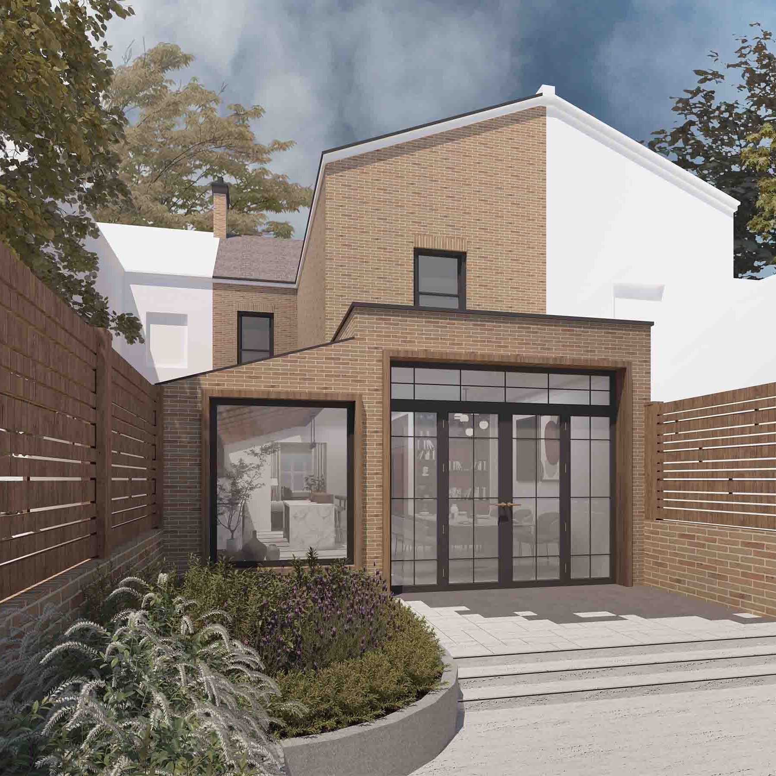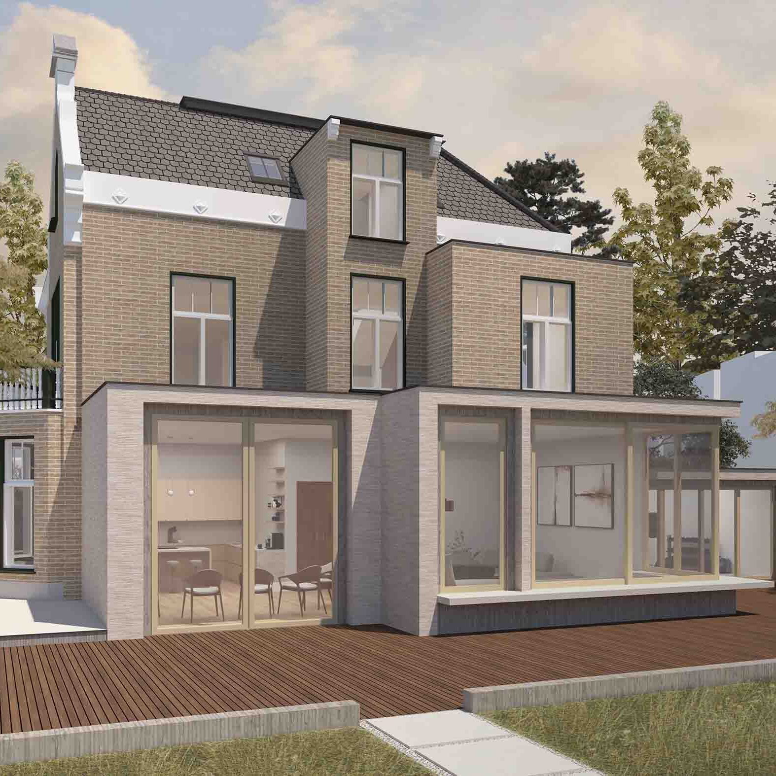Structural Engineer for Home Extensions: What to Know
Planning a home extension in London or Surrey? One of the key professionals you’ll need on board is a structural engineer. While architectural designers and technologists bring the creative vision to life and ensure all of the relevant regulations are met, the structural engineer ensures your new extension is safe, compliant with Part A of the building regulations, and structurally sound. From designing load-bearing walls to calculating beam sizes, structural engineers are the unsung heroes who make sure your home stands the test of time.
In this blog, we’ll dive into why you need a structural engineer for your home extension, especially if you’re in London or Surrey, how they contribute to the success of your project, and how DeVis Architecture can help by connecting you with trusted, accredited engineers.
In This Article
1. Why Do You Need a Structural Engineer for Home Extensions in London and Surrey?
2. What Does a Structural Engineer Do for Home Extensions?
3. When Do You Need a Structural Engineer for Your Home Extension?
4. Structural Engineering Challenges in London and Surrey
5. How to Choose the Right Structural Engineer for Your Project
6. The Process of Working with a Structural Engineer
7. How DeVis Architecture Can Help
8. Summary & Next Steps
Why Do You Need a Structural Engineer for Home Extensions in London and Surrey?
When extending your home, particularly in densely populated areas like London or Surrey, a structural engineer is crucial. They ensure that your new build is supported correctly, and that any changes to your home’s existing structure don’t compromise its integrity. Whether you’re adding a side return in your Victorian terraced house or expanding the footprint of your detached home in Surrey, the right structural engineer will design a framework that’s both safe and functional.
The specific building types found across London and Surrey also pose unique challenges. For example, many properties in London are older, with brickwork that might not meet modern structural standards. In Surrey, expansive plots allow for larger extensions, often requiring more extensive structural work, especially if you’re dealing with tricky ground conditions or sloped gardens.
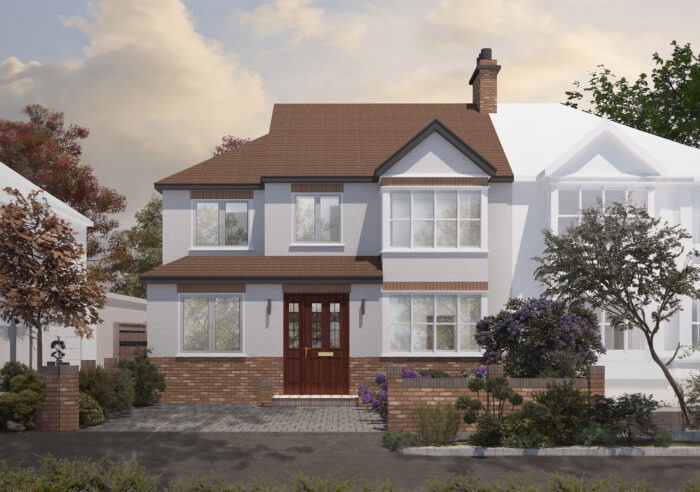
Double Storey Side Extension & Loft Conversion – Scarlet House
What Does a Structural Engineer Do for Home Extensions?
1. Initial Structural Assessments
Before any work begins, a structural engineer will assess the existing condition of your property. This is particularly important in Central London, where properties might have been altered over the years. They’ll inspect the foundations, walls, and any load-bearing structures to ensure they can support the new extension.
In Surrey, where extensions might involve more complex designs like multi-storey builds or basements, a thorough site assessment helps to identify potential issues such as soil quality or water drainage, which can impact your extension’s foundations. Structural engineers will recommend solutions to any existing problems before they become costly surprises.
2. Structural Calculations
Once the initial assessment is complete, your home extension structural engineer will carry out structural calculations. These are vital to determine the type and size of materials that will support your extension. For example, if you’re removing a load-bearing wall to create an open-plan kitchen-diner, they’ll calculate the size of the steel beams required to bear the load of the structure above. In areas like London, where homes often share party walls with neighbours, accurate calculations are essential to avoid compromising adjoining properties.
3. Detailed Structural Drawings
Structural engineers produce detailed drawings, which complement the architectural designs. These drawings provide your builders with the necessary information about how to implement the structural framework safely. They also help with planning approval and meeting building regulations.
For example, in Surrey, where space allows for larger extensions or even new wings to homes, these drawings can be more complex, accounting for intricate roof structures or extended foundation work. In London, where space is more limited, the structural drawings will often focus on solutions that maximise every square metre while ensuring stability, especially if your extension involves going upwards with loft conversions or roof terraces.
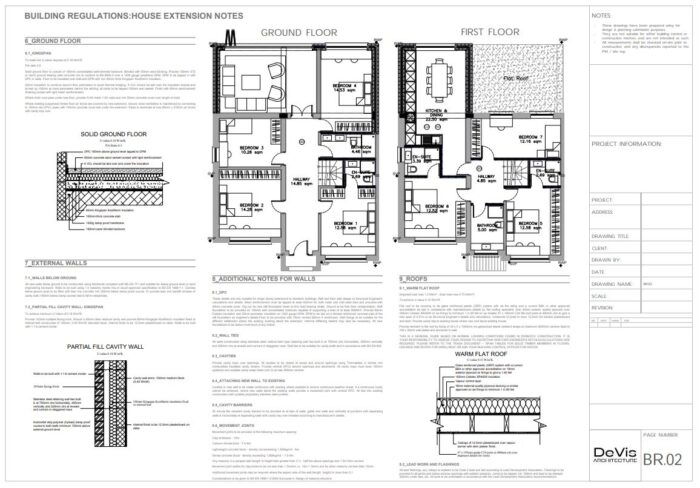
Building Regulations Drawings with Structural Details – In & Out House
When Do You Need a Structural Engineer for Your Home Extension?
There are several scenarios where a structural engineer is a must for your home extension, especially in the densely populated areas of London and the varied landscapes of Surrey. Here’s when you’ll need their expertise:
- Removing load-bearing walls: If you’re opening up your home by knocking down walls or adding a single storey extension, especially in older properties common in London, a structural engineer will calculate the size and placement of new support beams to ensure the upper floors are adequately supported.
- Adding new foundations: For larger projects in Surrey, like multi-storey extensions, your structural engineer will determine the depth and strength of the foundations. This is critical in areas with variable ground conditions, such as clay or chalk soils.
- Large windows and open-plan layouts: Bi-fold doors, sliding doors, and large glass panels are popular in modern home extensions. However, installing them requires careful structural planning to ensure the walls can support these wide openings.
- Loft conversions: If you’re adding a loft conversion or roof extension to your London terrace or Surrey detached house, a structural engineer will calculate how to distribute the new weight across the existing structure without overloading the walls or foundations.
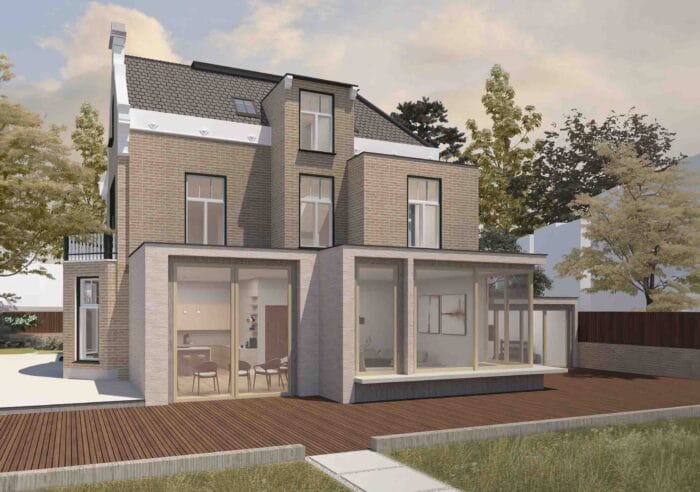
Modern Single Storey Rear Extension – Stage House
Structural Engineering Challenges in London and Surrey
London’s unique property landscape presents a number of challenges when it comes to home extensions. From narrow plots in densely packed neighbourhoods to historic homes with aging brickwork, the structural requirements can be more complex than in newer properties. In conservation areas, such as those found in parts of Kensington or Richmond, there are additional regulations to consider, making the role of a structural engineer even more crucial.
Surrey, on the other hand, offers more space for extensions, but with that comes its own set of structural challenges. The varied terrain in Surrey – from rolling hills to river-adjacent plots – often requires more detailed foundation work. In areas with expansive clay soils and mature trees, the seasonal movement of the ground can affect the stability of the structure, which means your engineer may need to factor in reinforcement techniques like piling or deep footings.
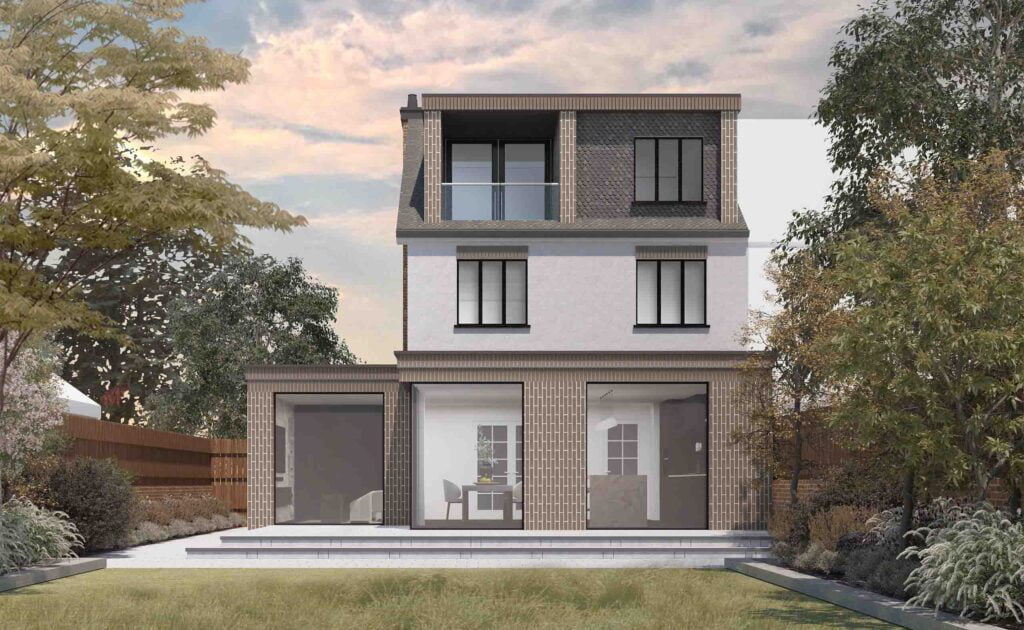
Home Extension Project with Mature Trees Nearby – Ribbon House
How to Choose the Right Structural Engineer for Your Project
1. Experience with Local Projects
In both London and Surrey, local expertise is invaluable. Choose a structural engineer who has worked on residential projects in these areas before. London’s older homes and tighter spaces require a different approach than Surrey’s larger plots and more modern houses. Someone with local experience will understand the specific challenges posed by each region and know how to navigate local planning regulations and building control.
2. Accreditation and Professional Standards
It’s essential that your structural engineer is properly accredited. Look for engineers who are members of professional bodies like the Institution of Structural Engineers (IStructE). This ensures they have the qualifications and adhere to high standards of practice, crucial for the success and safety of your home extension.
3. Communication Skills
Your structural engineer needs to communicate well, not just with you, but also with your architect, builder, and any other professionals involved in the project. They should be able to explain complex structural issues in a way that’s easy to understand and be responsive when questions arise. Clear communication ensures that everyone is on the same page, reducing the risk of costly errors or delays.
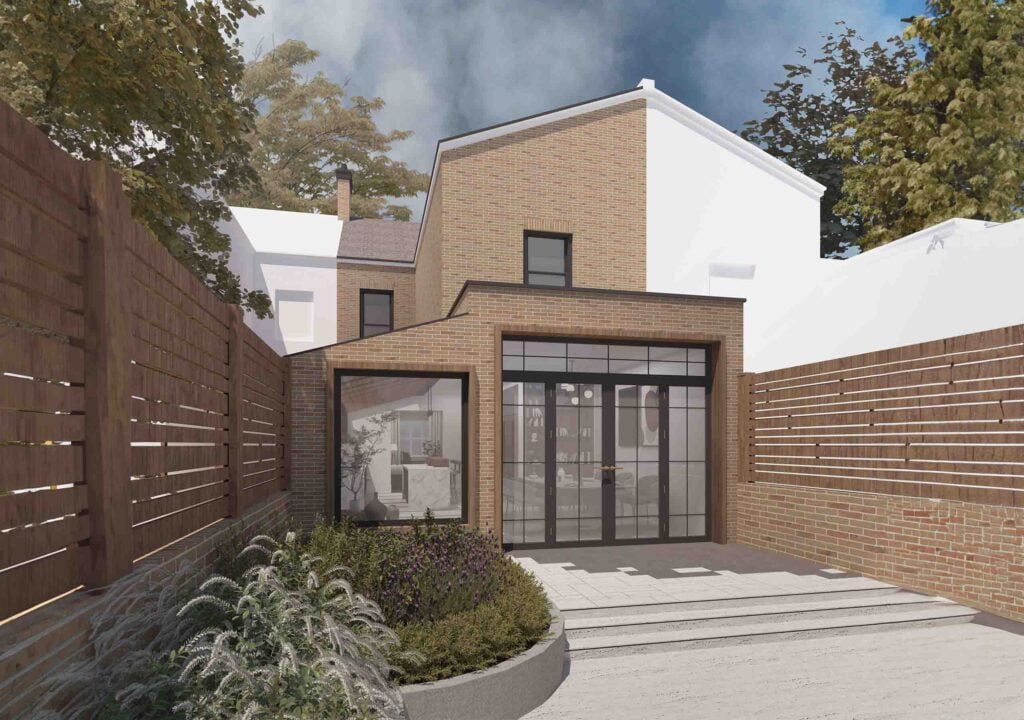
Traditional Single Storey Wraparound Extension – Walnut House
The Process of Working with a Structural Engineer
When you hire a structural engineer for your home extension in London or Surrey, the process typically unfolds over several stages:
1. Initial Consultation
The structural engineer will review your plans, assess your home, and discuss your needs and ideas. This is the time to highlight any potential structural issues, such as whether you plan to knock down walls or build upwards.
2. Site Survey
Your structural engineer will carry out a thorough survey of your home. This may involve inspecting the foundations, load-bearing walls, and roof structure. In Surrey, they may also check the soil conditions and topography if your extension requires new foundations.
3. Structural Calculations and Drawings
Once the survey is complete, the engineer will produce structural calculations and drawings. These documents ensure that your extension is both safe and compliant with building regulations. They also give your builders the exact specifications they need for the construction work.
4. Building Control and Approvals
The structural engineer will help you secure approval from your local building control authority, submitting the necessary calculations and drawings as part of your planning application. This is especially important in areas like London, where building regulations are strictly enforced.
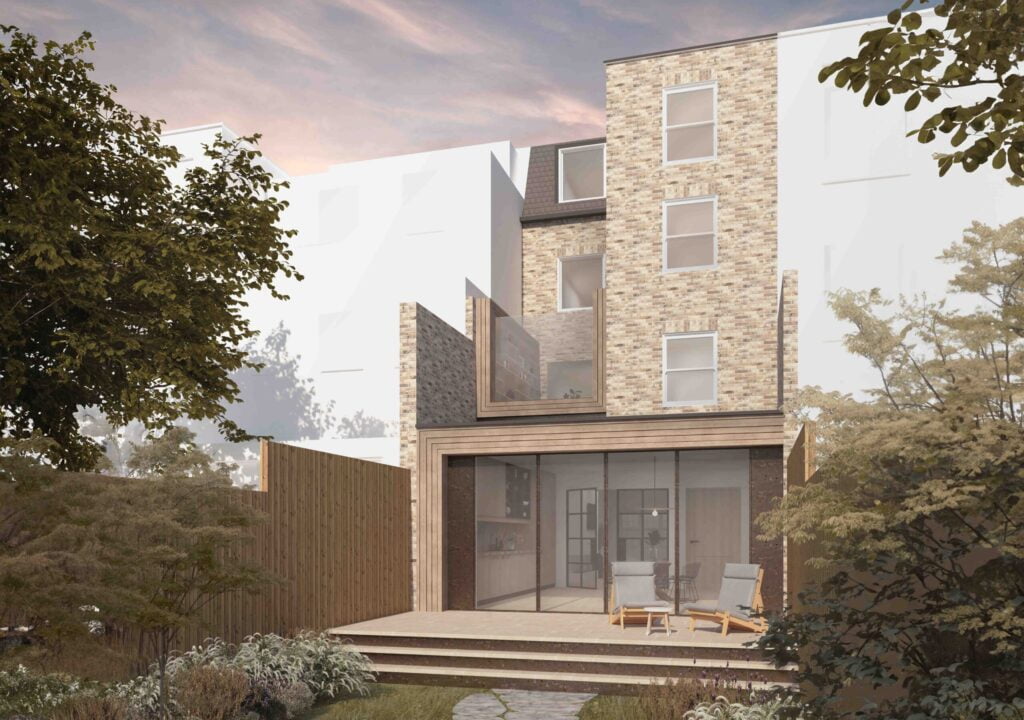
Contemporary Double Storey Extension on Constrained Site – Copper House
How DeVis Architecture Can Help
At DeVis Architecture, we understand how crucial it is to work with a structural engineer who knows the ins and outs of home extensions in London and Surrey. That’s why we’ve built a network of trusted, accredited structural engineers with proven track records of successful residential projects. We work in close partnership with these engineers, ensuring that your project is not only beautifully designed but also structurally sound.
Here’s how we help:
1. Trusted, Accredited Engineers
Our network consists of highly experienced structural engineers who specialise in home extensions. Whether you’re extending your Victorian terrace in London or adding a two-storey side extension to your Surrey home, we connect you with the right professionals for the job.
2. Close Collaboration for Cost-Effective Solutions
We pride ourselves on our close collaboration with structural engineers. Many engineers tend to over-specify materials, which can drive up costs unnecessarily. At DeVis Architecture, we work closely with engineers and a trusted network of builders to ensure that your project remains cost-effective without compromising on safety. Our goal is to deliver a high-quality extension that fits your budget.
3. End-to-End Expert Services
From the initial consultation to the final build, we’re with you every step of the way. We liaise with all professionals involved, including structural engineers, to streamline the process and ensure everything goes smoothly. With our expert services and affordable solutions, you can rest assured your home extension will be both beautiful and structurally sound.

Modern New Build Development of Two Homes in Surrey – Twin House
Summary & Next Steps
If you’re planning a home extension in London or Surrey, contact us at DeVis Architecture today to learn more about how we can help with expert structural engineering and cost-effective solutions tailored to your project!
