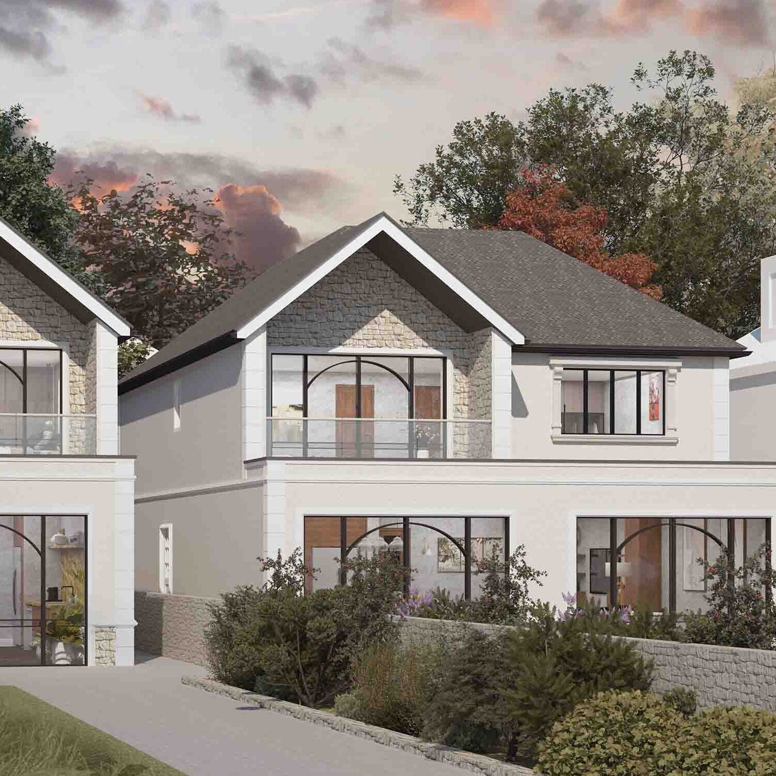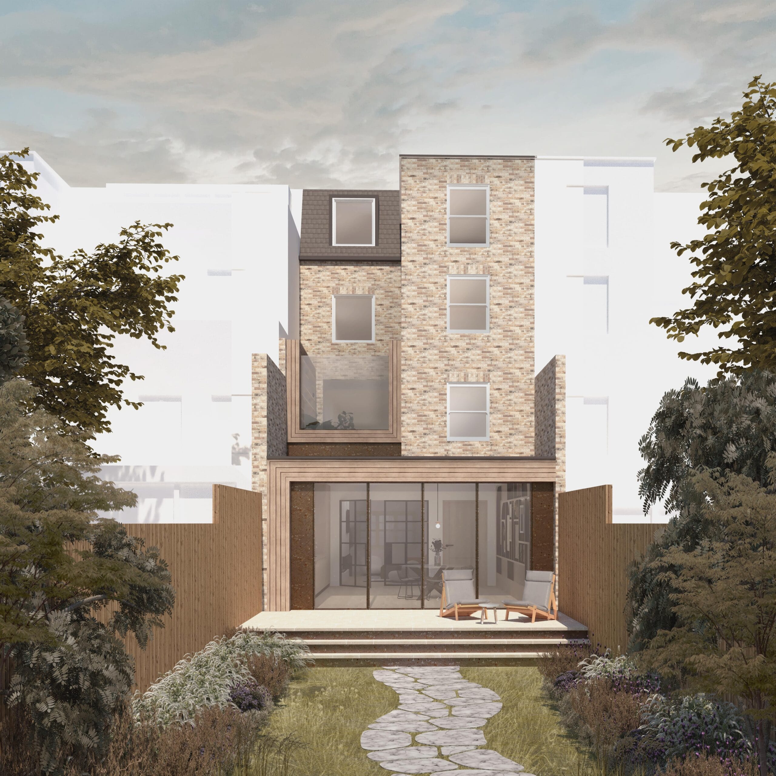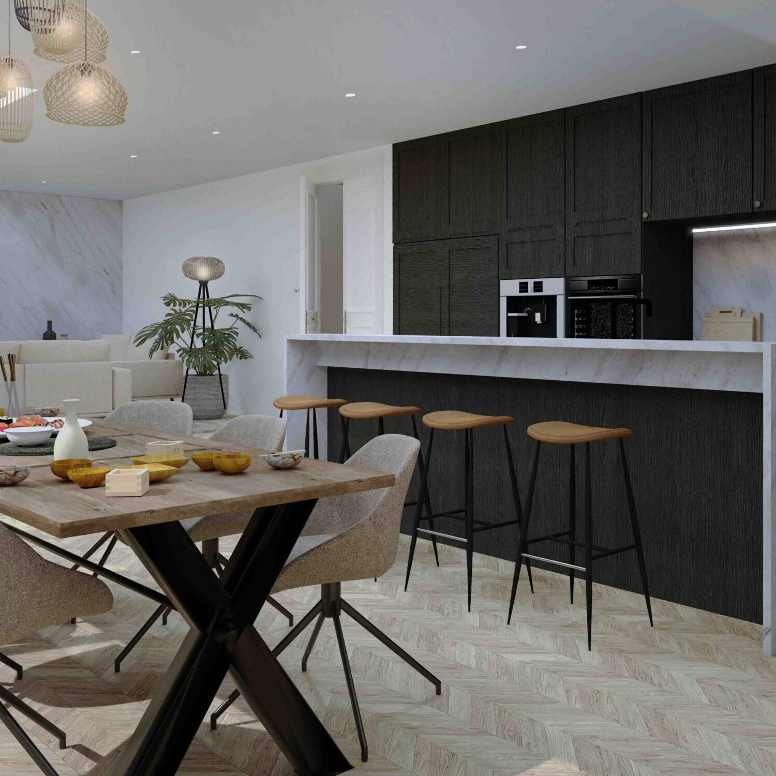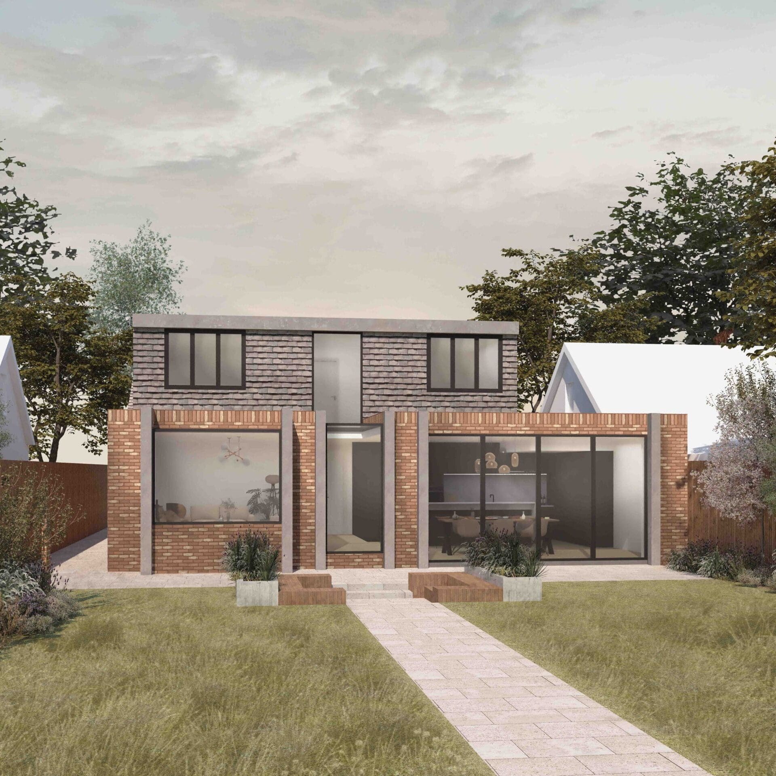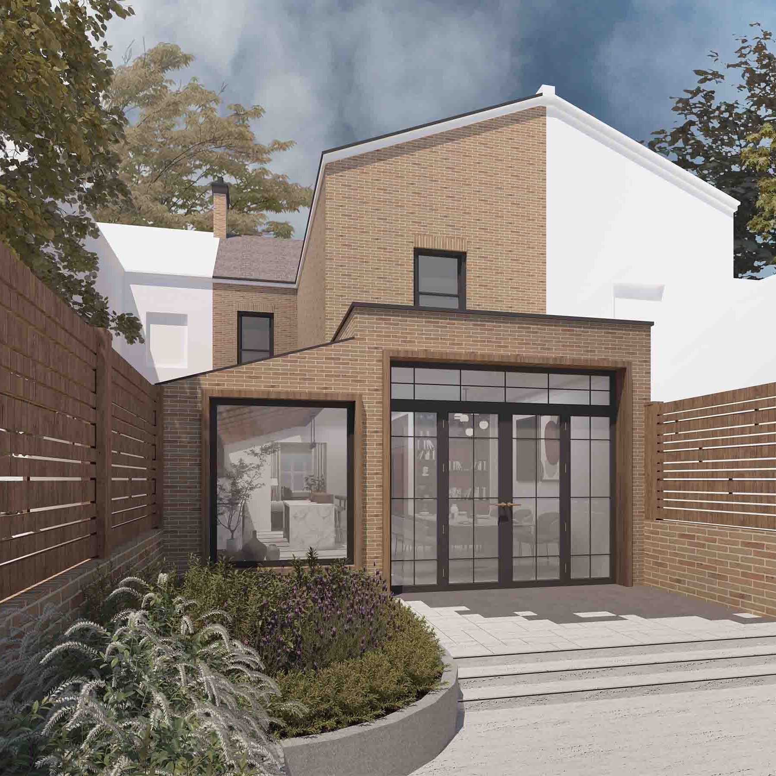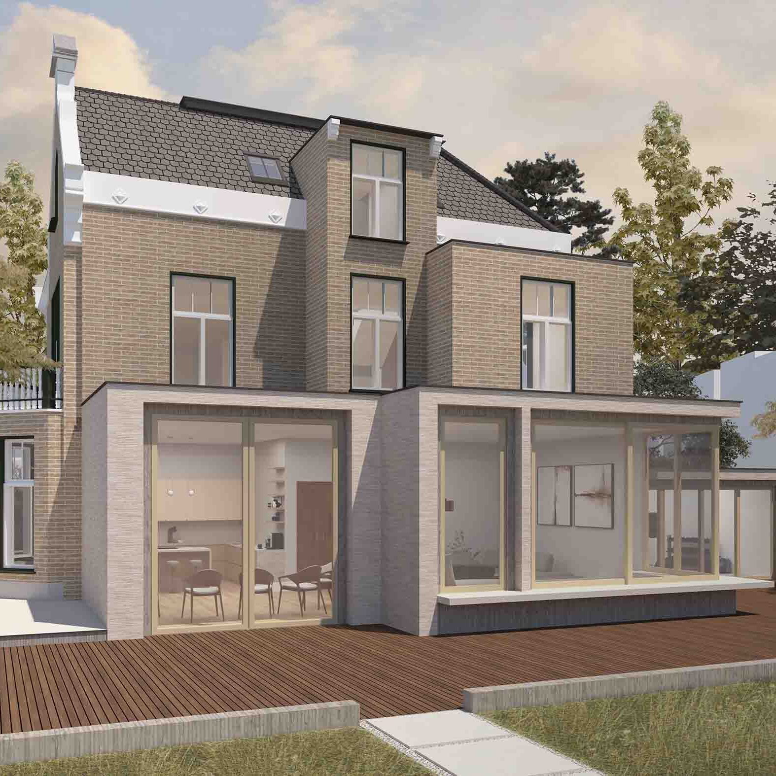Top-Down or Ground-Up: Best Order to Build a House Extension
Thinking about extending your home? You’re not alone—home extensions are one of the most popular ways to add space and value to properties. But deciding on the best way to phase a house extension, especially if you’re juggling multiple elements like a single-storey extension, loft conversion, internal reconfigurations, and refurbishments, can feel overwhelming. The key to a smooth project is tackling each phase in the right order, so you’re not doubling up on work or causing unnecessary delays. This guide will break down the best approach, from planning through to finishing touches, and answer common questions about timing, shortcuts, and whether Top-Down or Ground-Up is the better option.
In This Article
1. Where Should You Start with Phasing a House Extension?
2. Should You Begin with Ground-Level Extensions?
3. Loft Conversion or Ground-Floor Extension: Which Comes First?
4. When to Take On Internal Reconfigurations and Refurbishments?
5. Can You Overlap Phases to Save Time?
6. What Order Should You Follow for Internal Finishing Touches?
7. What Are the Key Phases to Remember in a House Extension?
8. Final Thoughts: Phasing Your House Extension for the Best Results
Phasing Your House Extension: Should You Go Top-Down or Ground-Up
Before construction begins, it’s time to lay the groundwork for a seamless project. Starting with a solid plan is essential, and that means working with an architectural expert to clarify your goals, discuss requirements, and understand any potential planning constraints.
Start with the Big Questions:
- What type of extension(s) are you adding? (Single-storey, double-storey, loft, etc.)
- Is planning permission required, or can some work be done under Permitted Development Rights?
- Are you including internal refurbishments or reconfigurations alongside the extension?
Starting with a clear design and structural plan will set you up for a smoother journey ahead. And when your plans are in place, you’ll be ready to move on to phase one of the build.
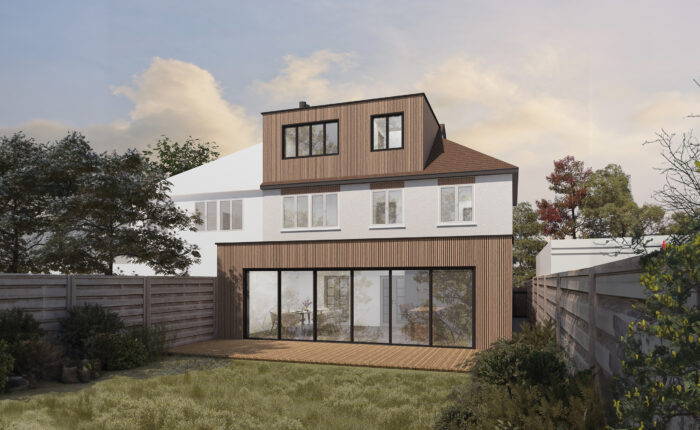
Single Storey Rear, Double Storey Side & Loft Extensions – Scarlet House
Should You Begin with Ground-Level Extensions?
Once your design plans are approved and permissions sorted, the main structural work usually starts with ground-level extensions, especially for single-storey builds. If you’re planning both a single-storey and a double-storey extension, prioritising foundational work will provide stability for the rest of the project. Even for loft extensions, tackling the ground floor first ensures a stable structure that can support the additional levels later.
Benefits of Starting Ground-Level First:
- Avoids structural conflicts later by setting a strong base for multi-storey builds.
- Allows you to add roof or weatherproofing as quickly as possible, making internal work safer and faster.
- Reduces disruption inside the house, allowing you to live in existing areas without being too affected by the construction.
Steps to Include in the Ground-Level Phase:
- Foundation and Groundwork: Essential for setting a strong base, especially for multi-storey extensions.
- Walls and Roof Structure: After foundations, walls and roofs go up to create a weatherproof shell.
- External Finishes: Cladding, bricks, or render should be applied to complete the shell.
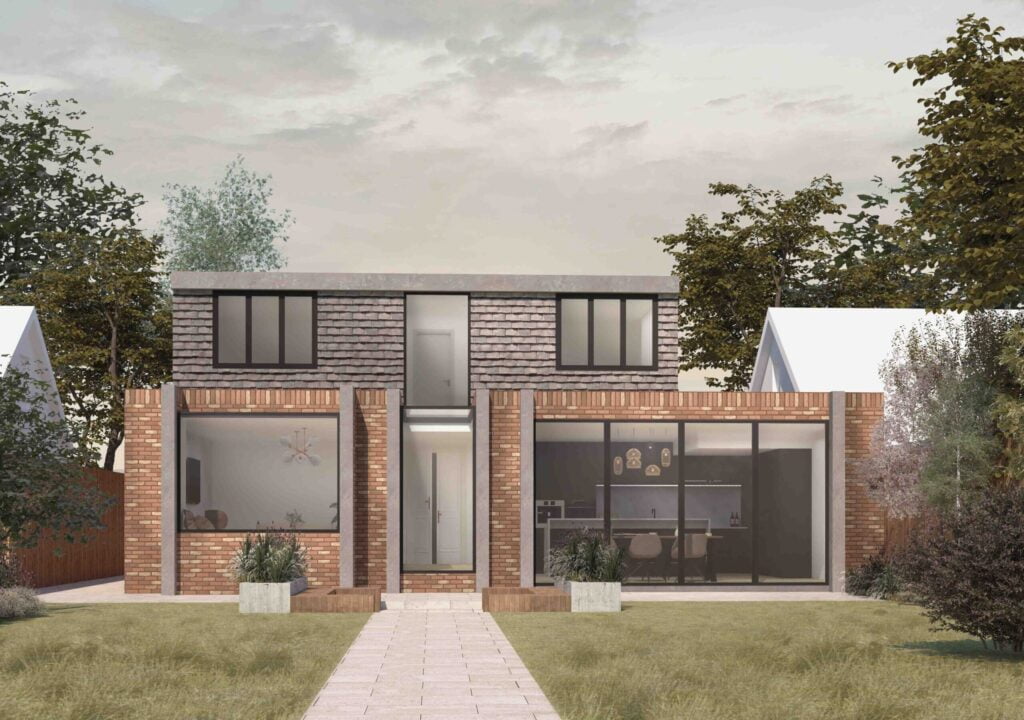
Single Storey Bungalow Extension & Loft Dormer Conversion – Dash House
Loft Conversion or Ground-Floor Extension: Which Comes First?
If you’re incorporating a loft conversion along with your ground-level extension, a loft can often be phased independently, depending on access. Loft work is typically less disruptive and can be completed without impacting your living spaces below. This approach allows you to prepare the loft as a completed, weatherproofed space while you get ready to tackle any larger, more intrusive ground-level extensions.
However, if your project requires scaffolding to cover both levels, completing the loft first is often more efficient.
Why Start with the Loft?
- Minimises Living Disruption: Fewer interruptions to daily life if work is limited to the loft area.
- Improved Efficiency: Allows you to get utilities like electrics and plumbing installed ahead of other phases.
- Weatherproof Early: A finished loft keeps work dry and safe from the elements, especially during colder months.
Key Points to Focus on in the Loft Phase:
- Structural Reinforcements: Loft conversions need secure floor supports and occasionally, roof restructuring.
- Insulation & Utilities: Install insulation, electricals, and plumbing so your loft space is fully prepared for finishing touches.
- Access Creation: Add stairs or alternative access points to make the loft accessible, especially if you plan to live onsite during the build.
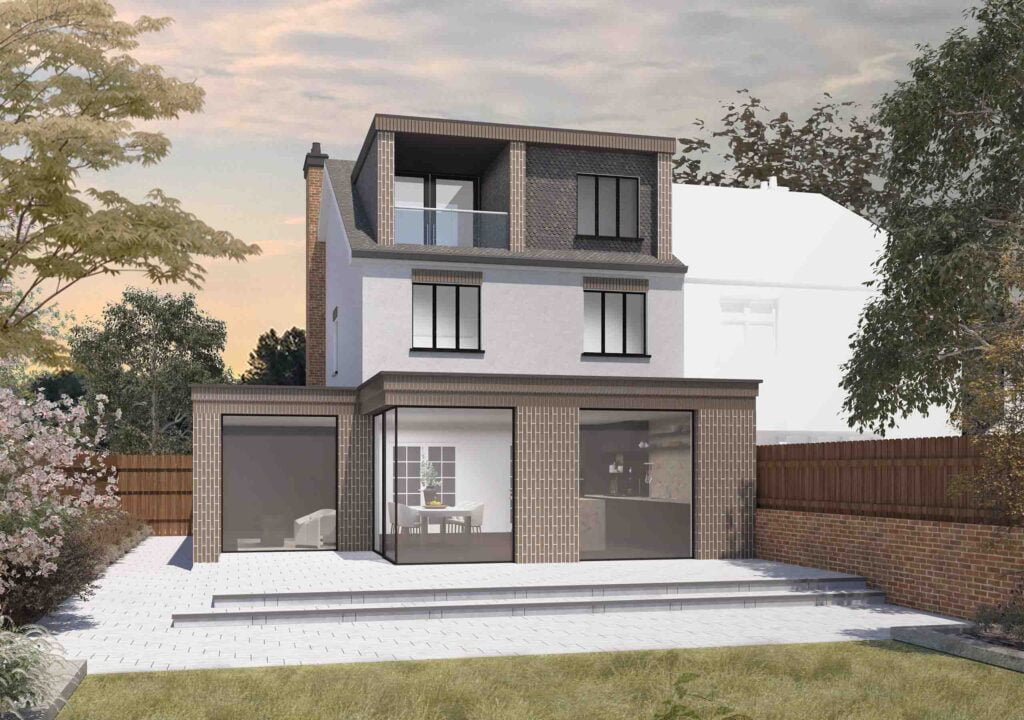
Ground Floor Extension & Loft Conversion with Dormer – Ribbon House
Top-Down or Ground-Up: Where Does Refurbishment Fit In?
With the major structural work on the exterior complete, attention can now turn to internal reconfigurations and refurbishment. Whether you’re planning to knock down walls, change layouts, or open up living spaces, internal work follows the external phases to avoid doubling up on dust, delays, and damage from unfinished work.
Common Types of Internal Reconfigurations:
- Removing or repositioning walls to create open-plan spaces.
- Enlarging kitchens or living rooms as part of the extension.
- Adding new rooms or facilities, such as an office or utility room.
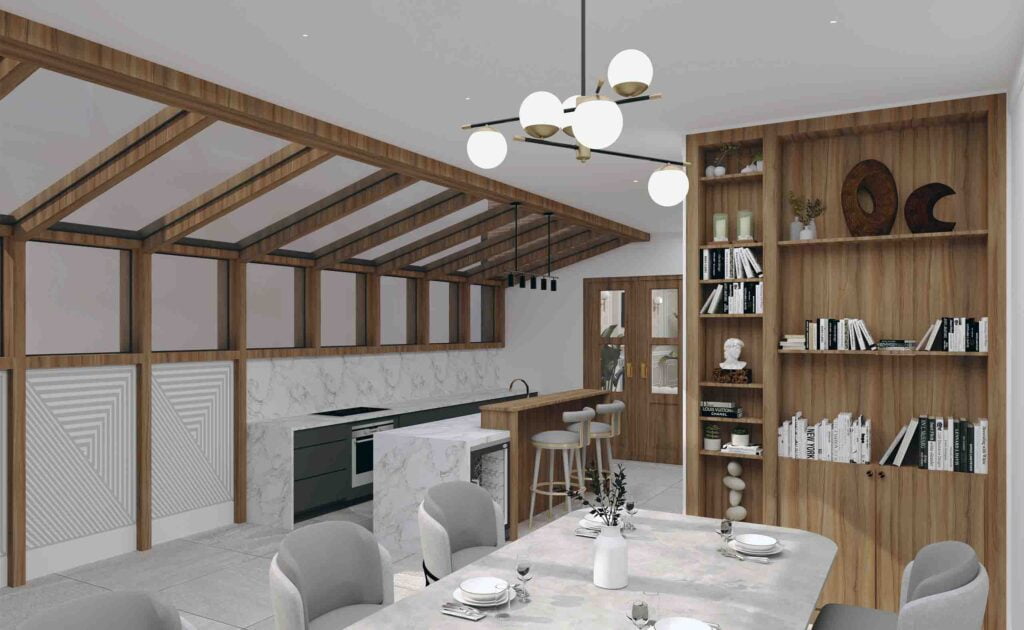
Internal Renovation & Kitchen Extension – Walnut House
Can You Overlap Phases to Save Time?
Phasing doesn’t mean each part must happen in isolation. With careful planning, some phases can overlap to save time, so long as each phase is well-coordinated. For example, while the exterior work is underway, internal preparations like plumbing or wiring can begin in areas unaffected by the construction.
Examples of Overlapping Phases to Keep Things Moving:
- Plumbing & Electrical Work: Start wiring or plumbing in parts of the house where internal walls aren’t being adjusted.
- Roof & Loft Finishes: Once the loft is weatherproofed, you can finish its interior without impacting lower levels.
- External & Internal Prep: Work on external elements, such as cladding or roof tiles, while the foundation is setting.
By planning overlaps carefully, you can reduce project length without risking the quality or safety of each stage.
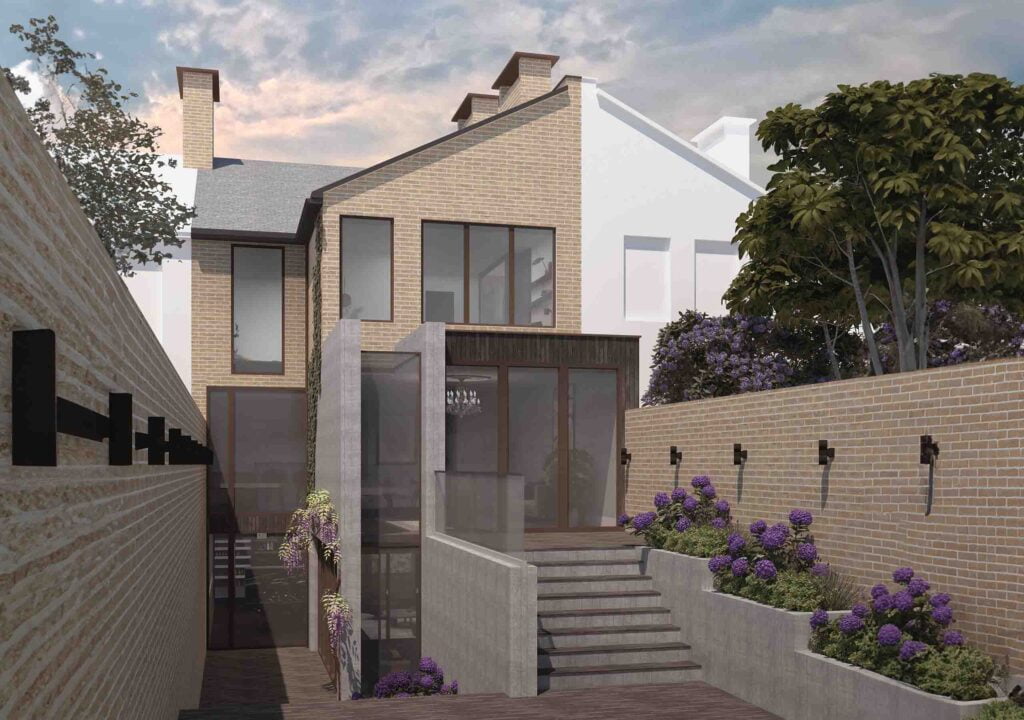
Single Storey Rear Extension & Basement Extension – Monument House
What Order Should You Follow for Internal Finishing Touches?
Once the main structure and reconfigurations are done, it’s time to bring your vision to life with internal finishes. This stage often feels like the “home stretch” as you move towards a liveable, completed space.
Phasing the Finishing Touches:
- Flooring Installation: Typically done last to avoid damage during final construction.
- Plastering & Painting: These come after structural work and are usually best done before flooring to avoid spills or stains.
- Fixture Installations: Installing final fixtures like light fittings, cabinetry, and taps puts the finishing touch on each room.
- Final Touch-Ups: Check for any needed touch-ups or minor repairs.
When to Finish Landscaping and Outdoor Work? Leaving outdoor work until the end protects gardens or driveways from construction dust and damage. Whether you’re adding a new patio, lawn, or paths, this final step is where the outside and inside of your home come together beautifully.
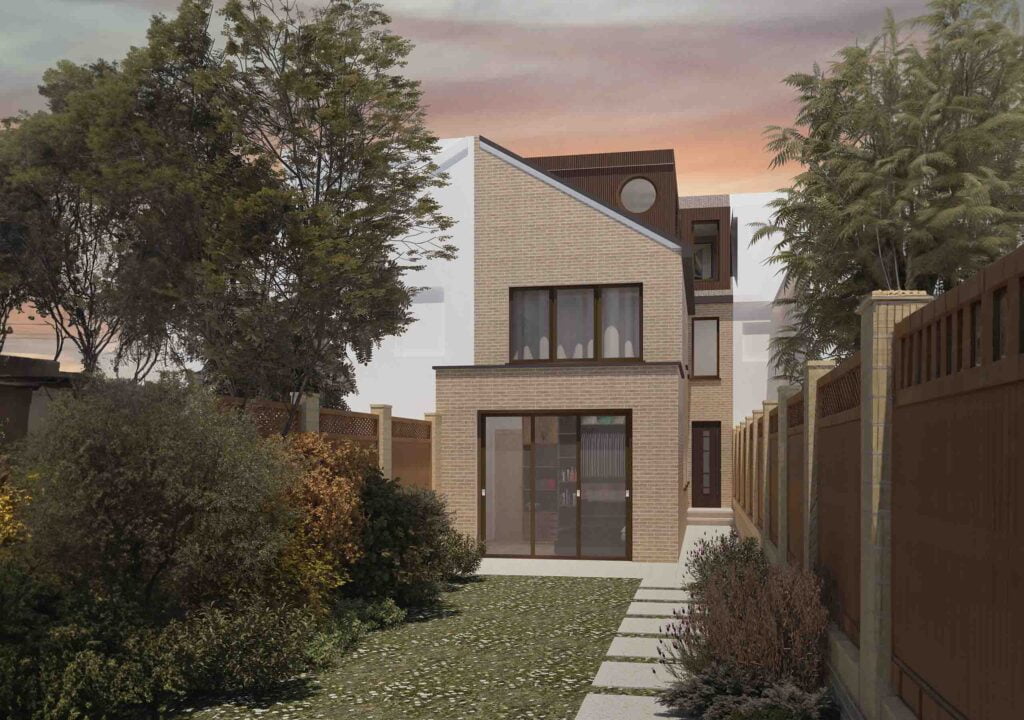
Permitted Development Extensions & Loft Conversion – Petite House
What Are the Key Phases to Remember in a House Extension?
Let’s recap the primary stages of a well-phased house extension project for clarity:
- Big Picture Planning: Design, permissions, and initial planning to avoid surprises.
- Ground-Level Extensions: Foundational work for all single-storey and double-storey extensions.
- Loft Conversion (if applicable): Adds additional space and value, typically done after the main structure but before major internal reconfigurations.
- Internal Reconfigurations & Refurbishments: Opening up spaces and creating flow from new extensions into your existing layout.
- Finishing Touches & Landscaping: Flooring, fixtures, and garden improvements to complete the transformation.
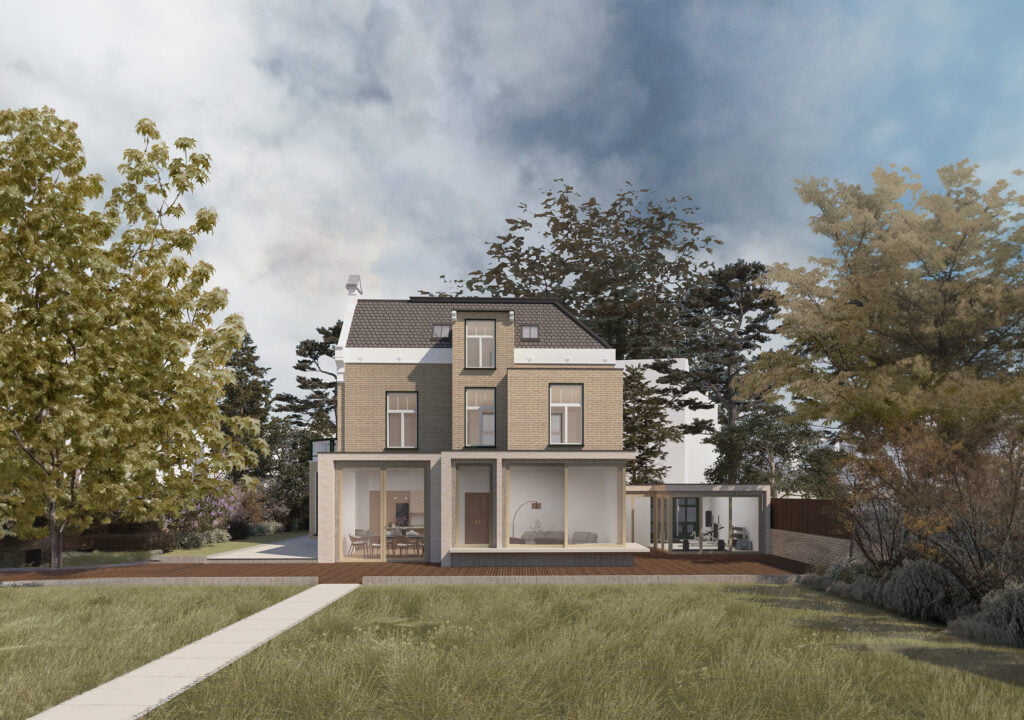
Single Storey Rear Extension & Whole House Renovation – Stage House
Final Thoughts: Phasing Your House Extension for the Best Results
So what’s the verdict – Top-Down or Ground-Up? By taking a phased approach to your house extension, you can keep each element of your project organised, efficient, and, most importantly, stress-free. Carefully planning each stage and knowing when to overlap tasks can reduce downtime and avoid budget overruns, making for a smoother and more cost-effective build.
At DeVis Architecture, we guide you through each phase, helping you navigate every stage of your home extension with ease and confidence. From big-picture planning to the final landscaping, we’re here to ensure your vision becomes a reality, one phase at a time. Ready to take the first step? Get in touch with us today to start planning your extension!
