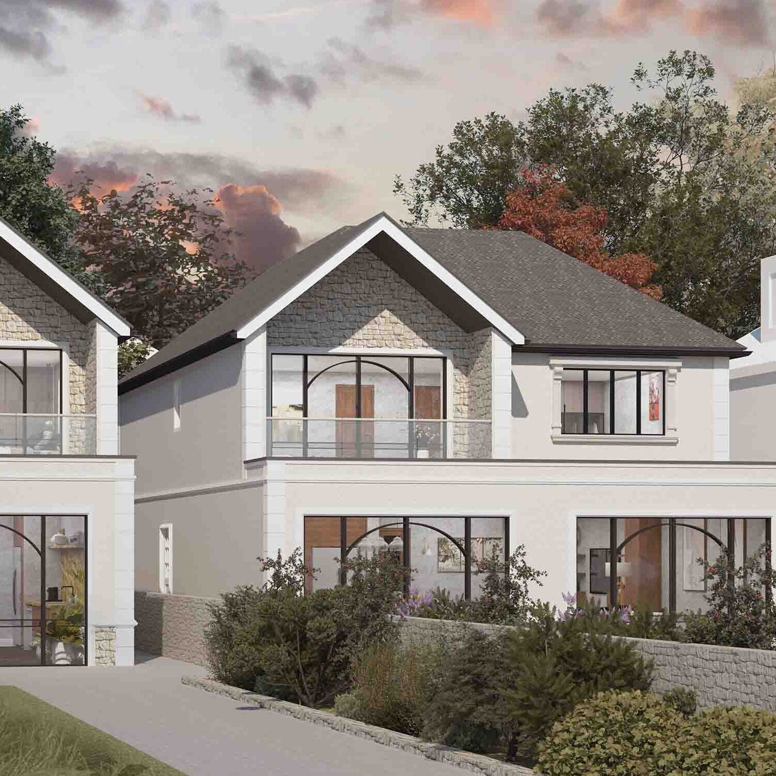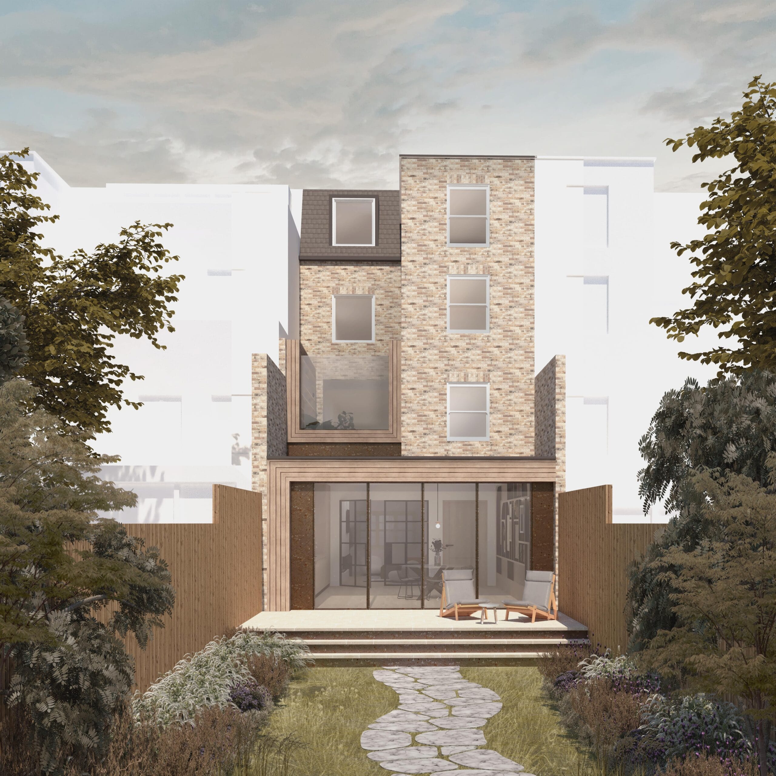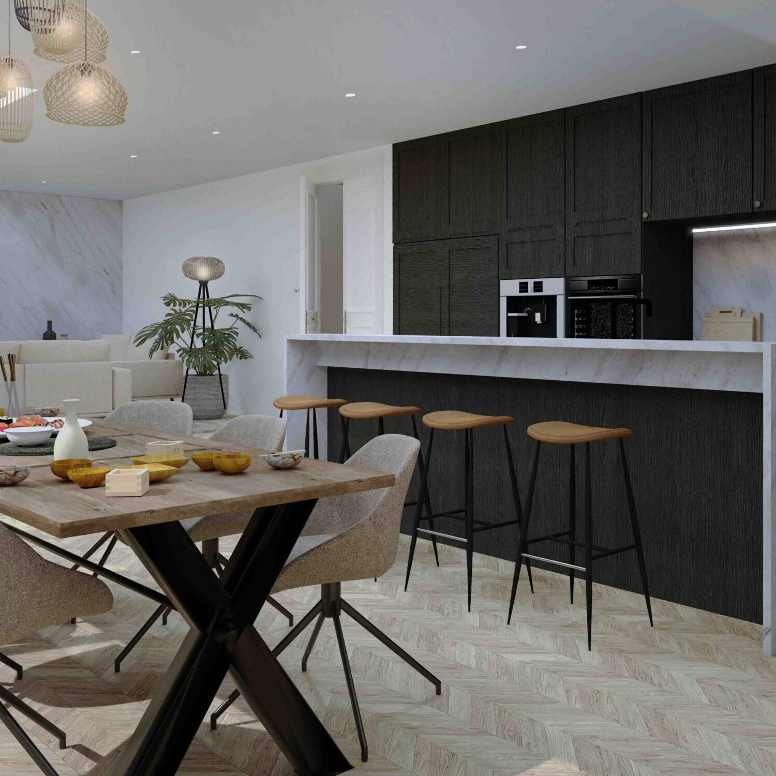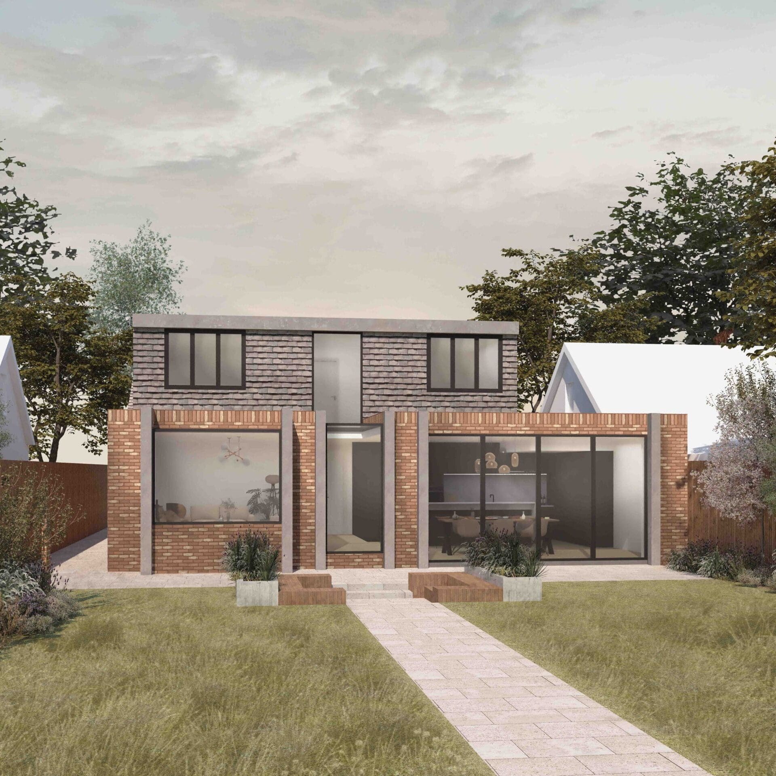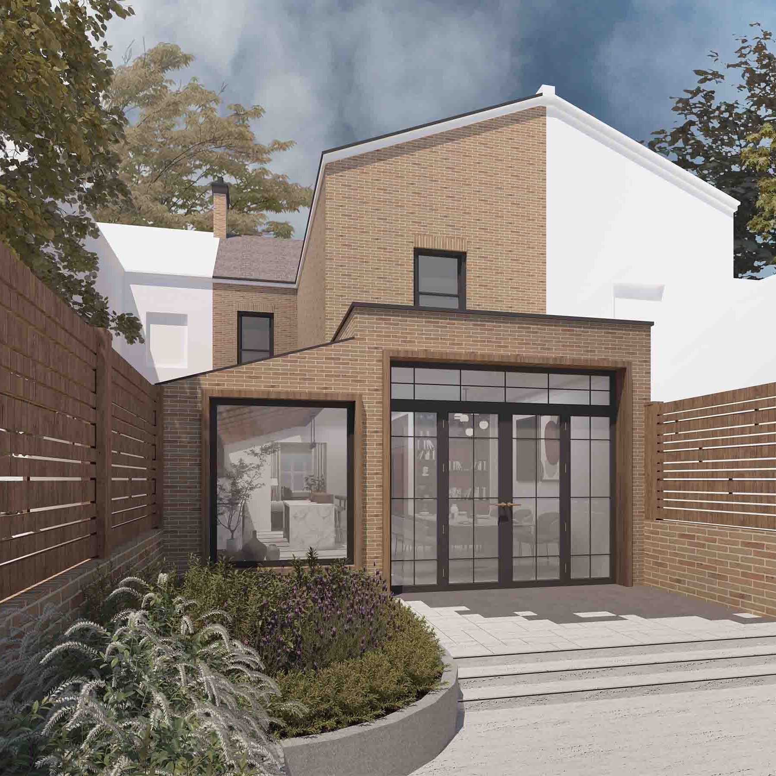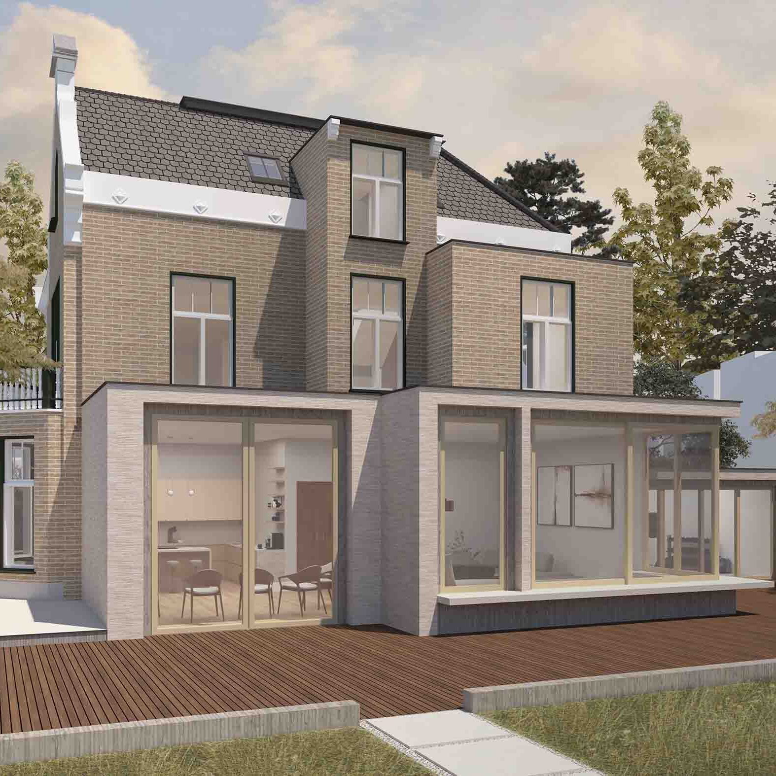Planning Permission Top Tips – Extension Edition
Deciding to take on a home extension project in London and the surrounding areas can be both exciting and daunting. One crucial step in this process is obtaining planning permission. Our ultimate guide provides essential tips to help you navigate the planning permission process smoothly, ensuring your project gets off to a great start.
In This Article:
1. Understanding Planning Permission in London
2. Do I Need Planning Permission?
3. Navigating the Local Planning Authority
4. Preparing Your Application – Planning Permission Top Tips
5. Key Considerations for London Home Extensions
6. Handling Planning Permission Rejections
7. Do I Need an Architect or Planning Consultant?
8. Green Belt Planning Permission: What You Need to Know
9. Start Your Project Journey with DeVis Architecture!
Understanding Planning Permission in London
Planning permission is a necessary approval from your local planning authority (LPA) that allows you to proceed with certain types of building work. In London, where space is at a premium and regulations are stringent, understanding the nuances of planning permission is vital.
Do I Need Planning Permission?
Not all home extensions require planning permission. It’s important to determine whether your project falls under permitted development rights. Generally, smaller extensions and certain modifications may not require formal approval. However, it’s essential to check with your LPA to avoid any legal complications.
Factors Determining Planning Permission Requirements
- Size and Scale: Large-scale extensions (both in terms of depth & height) usually require permission. More information may be available through your local council or a planning advisor / architectural team.
- Location: Properties in conservation areas or listed buildings have stricter regulations and 95% of the time will require planning permission for extensions.
- Usage: Changes in the intended use of the building might need permission depending on what use class each use falls under.
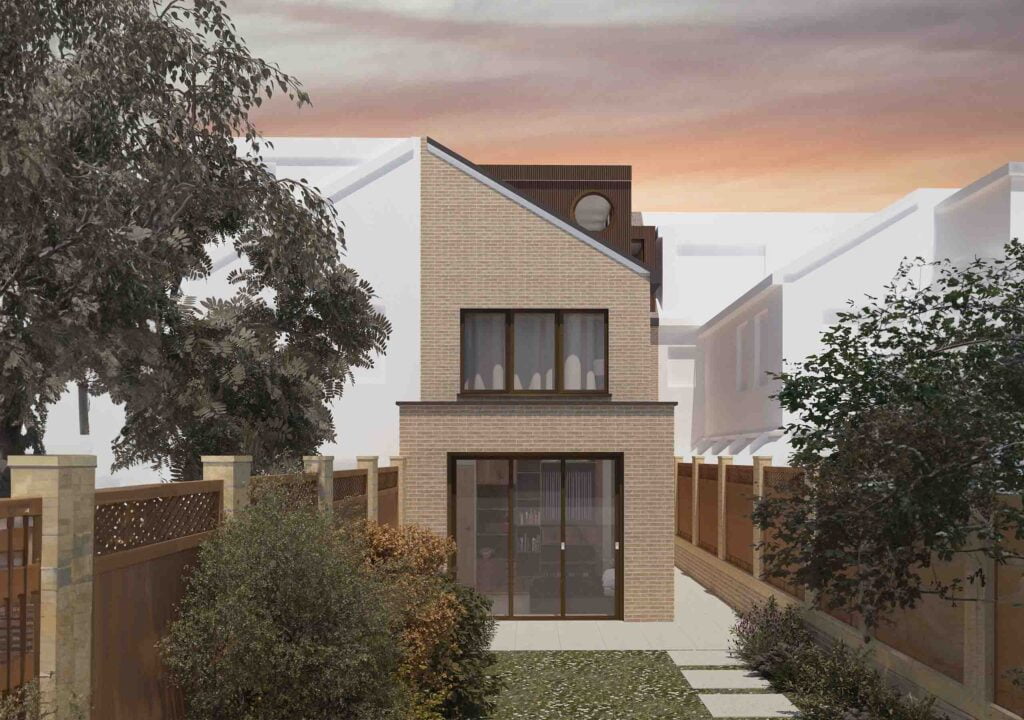
Single Storey Extension & L-Shaped Dormer – Petite House
Navigating the Local Planning Authority
Your local planning authority (LPA) is your primary point of contact for all matters related to planning permission. Engaging with them early can provide clarity on the feasibility of your project and any specific requirements or restrictions. Architecture specialists such as ourselves, having experienced LPAs around London know the ins-and-outs of communicating with the council, and can help you understand the best way to get in touch and guide you on what may be possible right from the outset.
Key Steps with Your LPA
- Pre-Application Advice: Many LPAs offer pre-application advice services. This can help you understand potential issues and improve your chances of approval, however, can be time-consuming and costly to undertake.
- Consultation: Discuss your plans with neighbours and local stakeholders to mitigate objections.
- Submission: Ensure all documents are complete and accurate before submission. If you have missed any information, the application may become invalid and cause a slight delay.
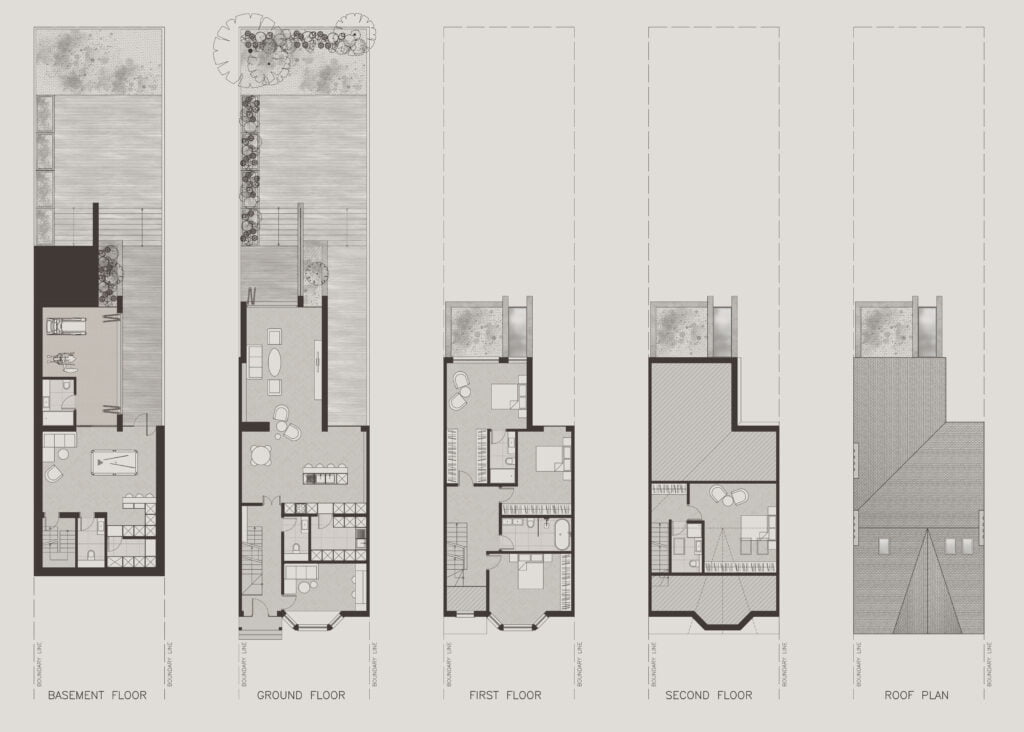
Single Storey Extension & Basement – Monument House
Preparing Your Application – Planning Permission Top Tips
A well-prepared application is crucial for a smooth approval process. It should include detailed plans, accurate drawings, and comprehensive information about the proposed project.
What do you Need for a Planning Application? [Minimum Requirements]
- Site Plan: Outline the location and boundaries of your property.
- Existing and Proposed Plans: Detailed drawings showing current and proposed layouts.
- Design and Access Statement: Explain the design principles and how the extension will be accessed. This isn’t always required by the council, but we recommend one for every submission.
- Supporting Documents: Include any additional reports or surveys, such as environmental impact assessments or a heritage statement if required. These will typically be produced by a third party in most cases.
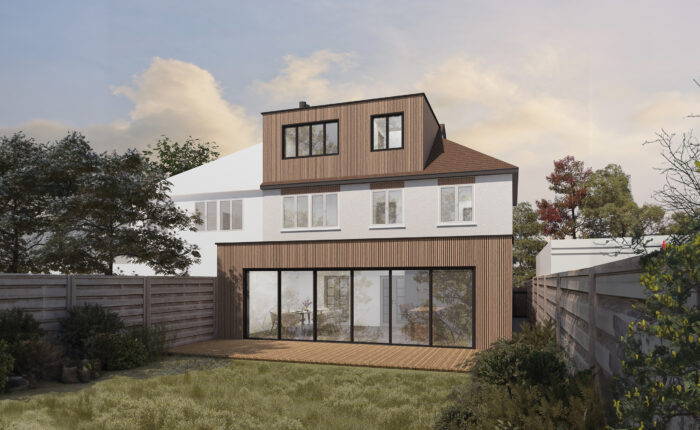
Timber Cladding Kitchen Extension & Dormer Loft Conversion – Scarlet House
Key Considerations for London Home Extensions
London has unique characteristics that influence planning permission for extensions. Consider these factors to improve your application’s success rate.
Design and Aesthetics
Your extension should harmonise with the existing architecture and character of the neighbourhood. Modern home designs can be successful if they respect the historical context and key features, such as ornamental stonework heritage characteristics & roof design (flat roof extension vs pitched roof)
Environmental Impact
Sustainability is increasingly important in London’s planning policies, and as such if there are any environmental constraints your architectural team will help you identify and prepare for these. Environmental considerations include flood risk & drainage, tree constraints, or ecological/habitat impact, amongst others.
Light and Privacy Issues
Ensure your extension does not infringe on your neighbours’ light and privacy. This is a common reason for objections and can be mitigated with thoughtful design, such as reducing the height along a shared boundary or by reducing the depth of your proposal.
Each council sets out their own guidance within SPDs (Supplementary Planning Documents) and their Local Development frameworks, and reading these forms a key part of the preparation for all planning applications around the city. Whilst every council has their own priorities when it comes to design and character, they all have one thing in common, whereby they must adhere to the National Planning Policy Framework (NPPF). This means that there are some similarities between all of them. If you are interested to find out more about council SPDs and some requirements, the best examples that we’ve found are Kingston Residential SPD & the Croydon Suburban Design Guide SPD, as they not only describe the considerations but provide helpful diagrams throughout.
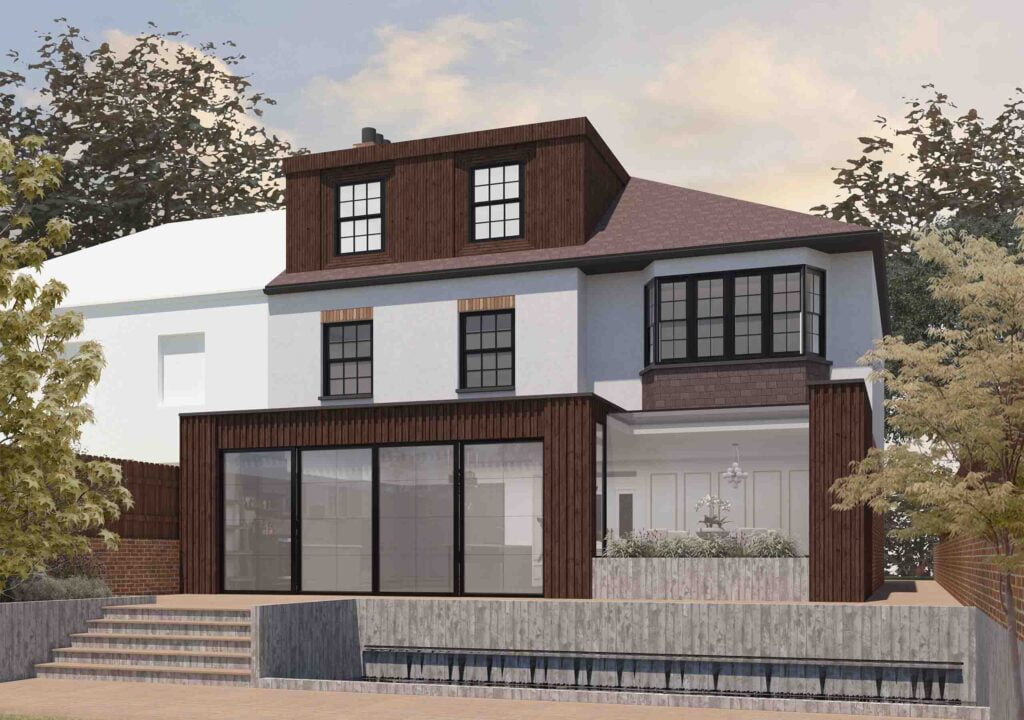
Single Storey Extension – Flow House
Handling Planning Permission Rejections
Even with careful preparation, planning permission can sometimes be rejected, and understanding the reasons behind the decision is crucial for moving forward.
Steps to Take After Rejection
- Review Feedback: LPAs usually provide detailed reasons for rejection within the refusal notice, alongside a full report written by the assessing case officer. Review this with your design team to determine the best actions to take.
- Amend and Resubmit: Make necessary changes to address the concerns and resubmit the application. This is the simplest, most cost / time effective route, as long as the amendments are reasonable and will not significantly impact your plans.
- Appeal: If you believe the decision was unfair, you can appeal to the planning inspectorate – an independent, government body whose responsibility it is to oversee planning decisions in this regard. However, this can be a lengthy process, taking as long as 9 months + and costing additional fees throughout the process.
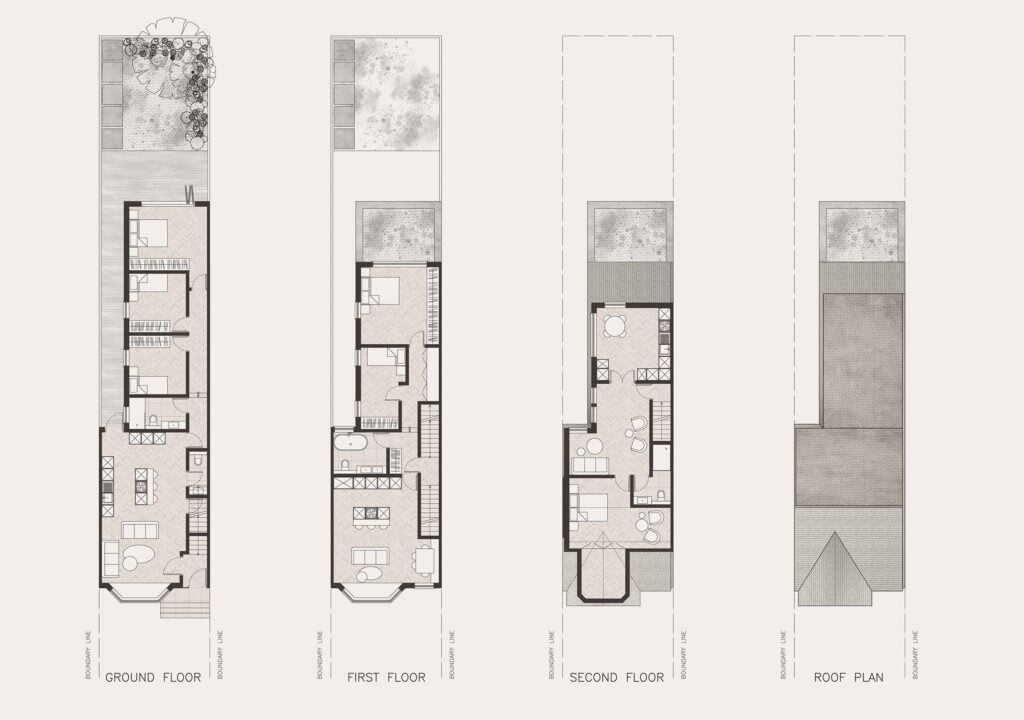
House Extension & Flat Conversion – Petite House
Do I Need an Architect or Planning Consultant?
In an age where information is everywhere and technology leads the way, it is no longer a legal requirement to have an ‘Architect’ sign off on drawings prior to construction. However, having an experienced architectural team and/or planning consultant is important if you wish to boost your chances of achieving planning approval, ensuring technical completeness, and creating a cohesive design. Architectural practices bring a wealth of design expertise, helping to create plans that are not only functional but also aesthetically pleasing and sympathetic to the existing structure. Planning consultants, on the other hand, have a deep understanding of local planning policies and can navigate the complexities of the application process, addressing potential issues before they become obstacles. Together, these professionals can streamline the process, reduce the likelihood of rejections, and ultimately save time and money by getting it right the first time.
At DeVis Architecture, we are an architectural technology and planning consultancy, providing a comprehensive service that covers every aspect of your extension project. By choosing DeVis Architecture, you benefit from:
- Integrated Expertise: Our team merges innovative design with a thorough understanding of planning and building regulations.
- Seamless Process: From initial concept to final approval, we manage every step to ensure a smooth experience.
- Design Excellence: We create plans that are functional, aesthetically pleasing, and sympathetic to existing structures.
- Planning Proficiency: Our in-depth knowledge of local policies helps navigate the complexities of the application process.
- Enhanced Success Rates: Our combined approach significantly boosts the likelihood of planning approval.
- Time and Cost Efficiency: By addressing potential issues early, we reduce the likelihood of rejections and save time and money.
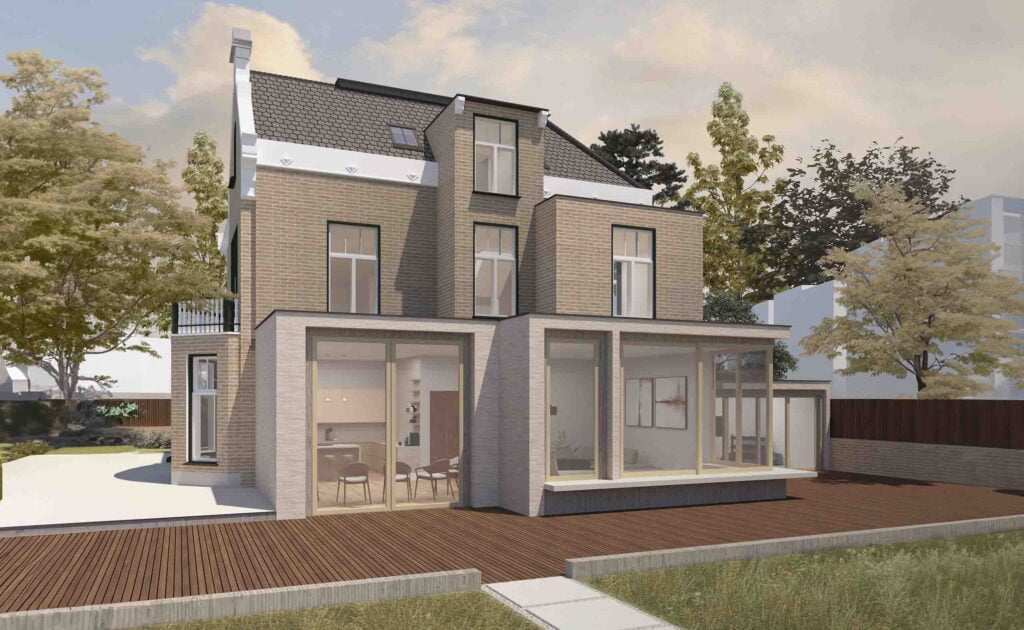
Modern Single Storey Extension – Stage House
Green Belt Planning Permission: What You Need to Know
If your property is located in a Green Belt area, planning permission for extensions or new builds can be more complex due to strict regulations aimed at preserving open spaces and preventing urban sprawl. While development is restricted, it’s not impossible. Certain exceptions, such as modest extensions or agricultural building conversions, may be allowed if they do not significantly impact the openness of the Green Belt.
For the best chance of success, it’s crucial to engage with your local planning authority early, understand specific local policies, and ensure your design respects the area’s rural character. For a more in-depth look at Green Belt strategies and potential loopholes, check out our full article on Green Belt Planning Permission.
Start Your Project Journey with DeVis Architecture!
Securing planning permission for your house extension or new build home in London can seem daunting, but with a bit of preparation and a good grasp of local regulations, you can make the process a lot smoother. By keeping these top tips in mind, you’ll be better equipped to tackle your application and boost your chances of success. Engaging early with your local planning authority, paying close attention to design details, considering environmental impacts, and maintaining good relations with your neighbours are all crucial steps for a hassle-free planning journey.
And if you’re feeling a bit overwhelmed or just want to make sure you’re on the right track, why not give us a shout? Our team is ready to offer expert advice and guide you through every step of your planning process. Get in touch today for a free consultation and let’s make your home extension project a success!
