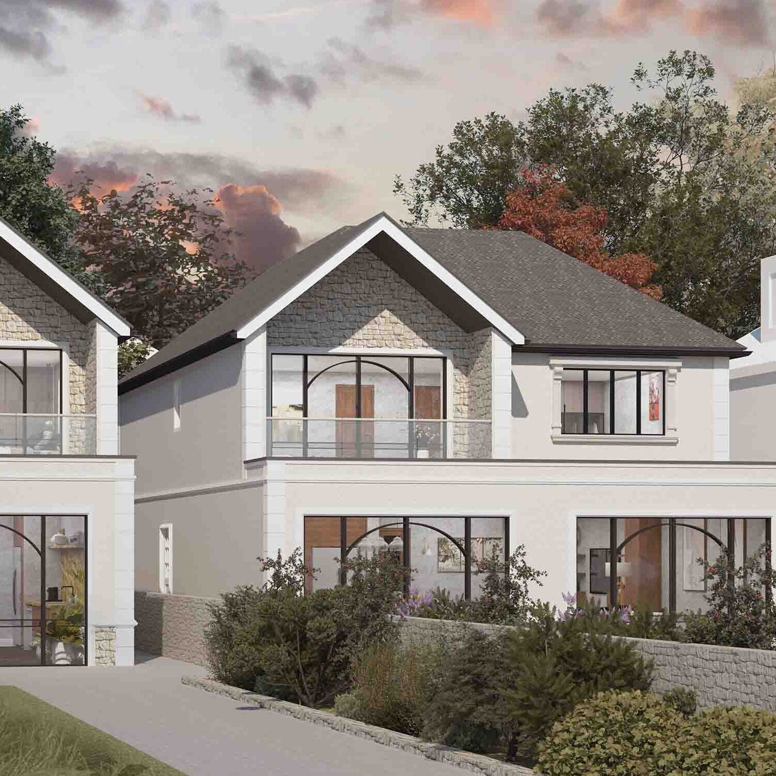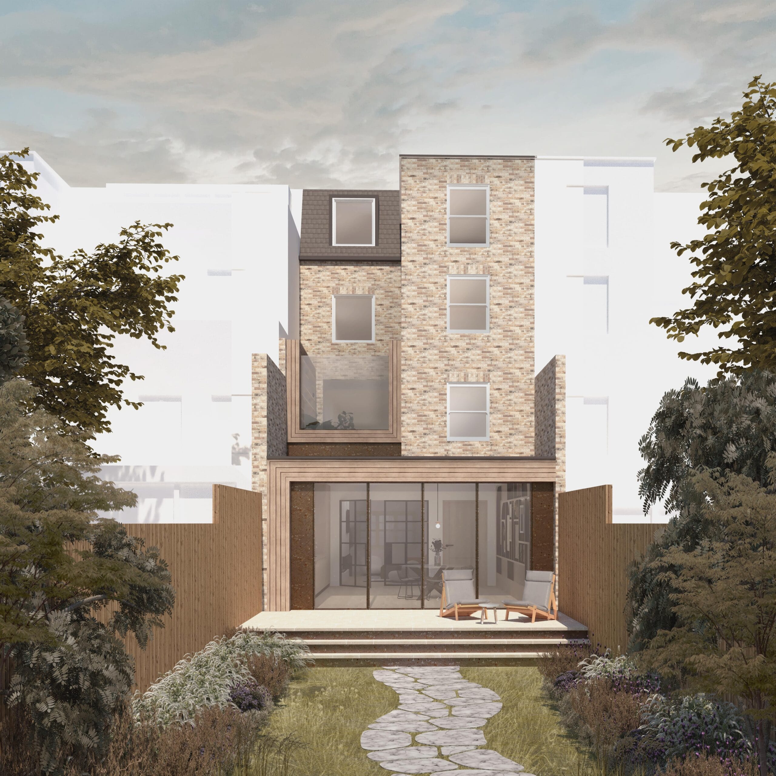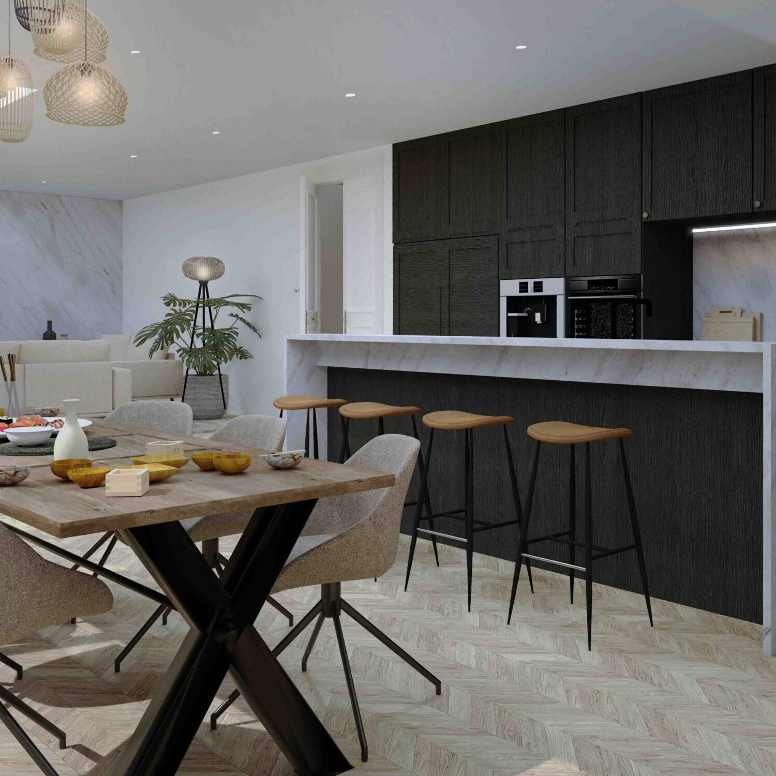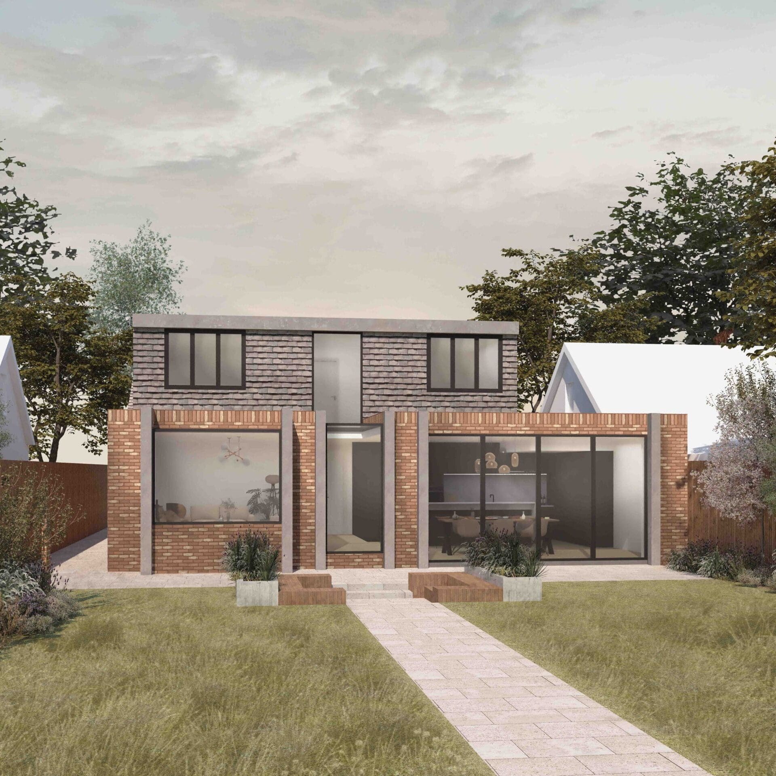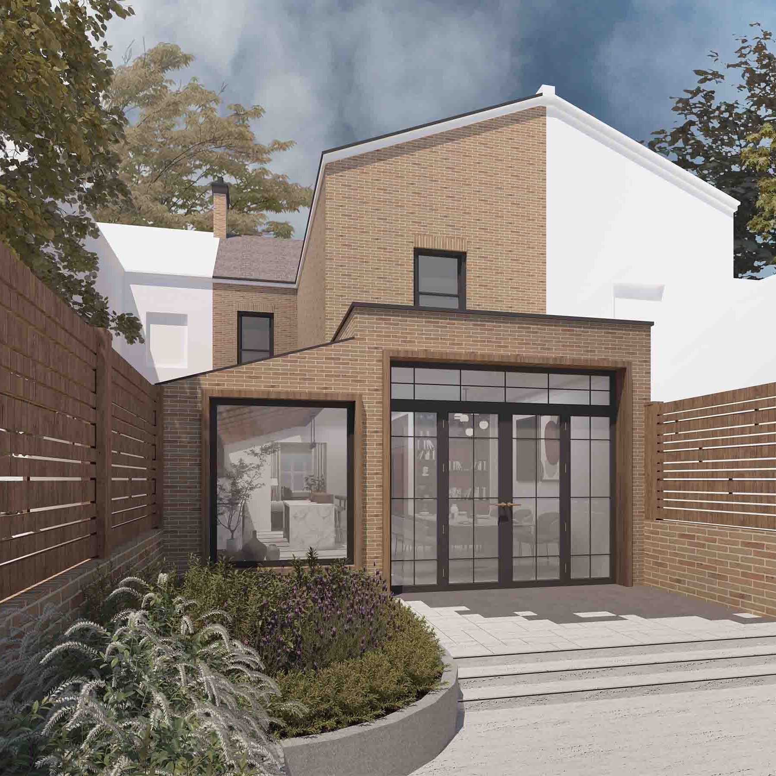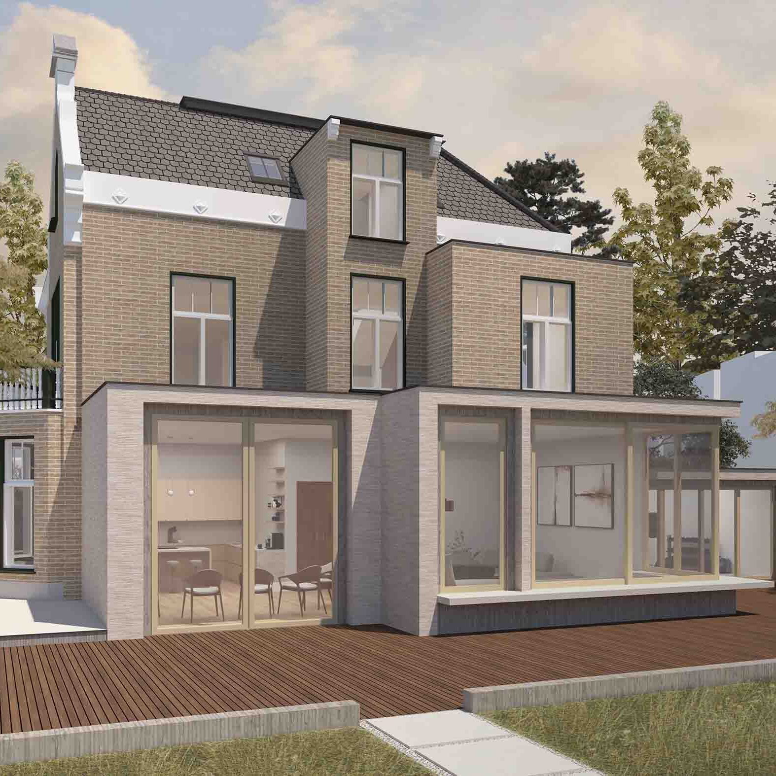L-Shaped Loft Conversions: Maximising Your Home
L-Shaped loft conversions, sometimes also referred to as a Pod extensions, are one of the most popular ways to add space to your home without eating into your garden. If you’re looking to maximise your home’s potential it might be the perfect solution. Especially common in Victorian houses, this type of conversion works brilliantly if your home has a rear addition, such as an outrigger. Let’s dive into the details and explore how an L-shaped loft conversion can transform your space.
In This Article
1. What is an L-Shaped Loft Conversion?
2. Popular Uses for L-Shaped Loft Conversions
3. Pod Extensions: Maximising the Space Above the Outrigger
4. Roof Terraces: A Beautiful Addition
5. Planning Permission and Building Regulations
6. Victorian House L-Shaped Loft Conversions
7. Costs of an L-Shaped Loft Conversion
8. Choosing the Right Loft Conversion Specialist
9. Why You Would Choose an L-Shaped Loft Conversion
10. Conclusion & Next Steps
What is an L-Shaped Loft Conversion?
An L-shaped loft conversion, or pod extension, is where two dormer structures are added to the property, creating an ‘L’ shape when viewed from above. This style often allows for a much larger internal area compared to other loft conversion types, making it a great option for homes with space at the back, such as Victorian terraced or semi-detached houses. By taking advantage of the rear addition, you can create separate rooms or open-plan spaces – whatever suits your needs.
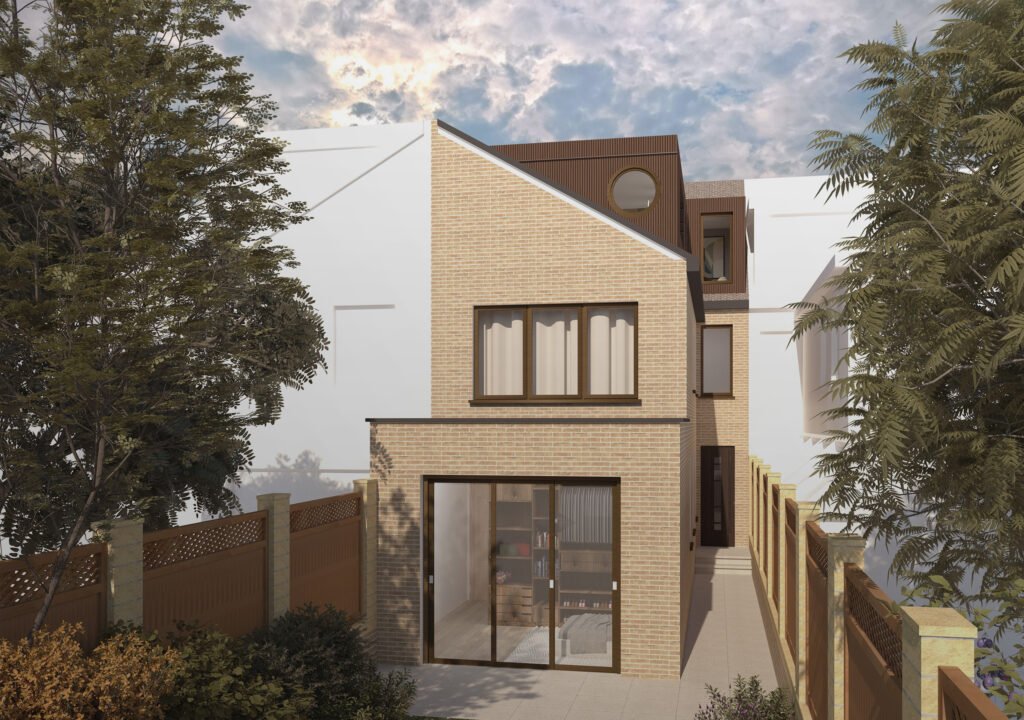
L-Shaped Loft Conversion – Petite House
Popular Uses for L-Shaped Loft Conversions
L-shaped loft conversions offer flexibility in how you use the new space. Some popular loft conversion layout ideas include:
Pod Extensions: Maximising the Space Above the Outrigger
If your house has an outrigger – a rear addition common in many Victorian properties – an L-shaped conversion can include a pod extension. This is a small box-like extension built over the outrigger, typically used to add a bathroom or an additional bedroom. Pod extensions make the most of the available space and are a fantastic option when you need that little bit more from your loft conversion. It’s a clever way to add an extra functional room without the need for a full extension.
Roof Terraces: A Beautiful Addition
Roof terraces can be an incredible feature if you’re seeking outdoor space with a view, especially in urban areas. With an L-shaped loft conversion, it’s sometimes possible to include a roof terrace over one of the dormers. However, you’ll need to bear in mind planning constraints.
- Planning Constraints: Roof terraces usually require full planning permission, as they can impact neighbours’ privacy. Local councils may impose restrictions or even refuse permission if overlooking issues arise, so it’s worth checking this early in the design phase.
- Flats and Roof Terraces: If you live in a flat, note that permitted development rights (PD) do not apply, meaning you’ll need full planning permission for any loft conversion, roof terrace, or other exterior alterations.
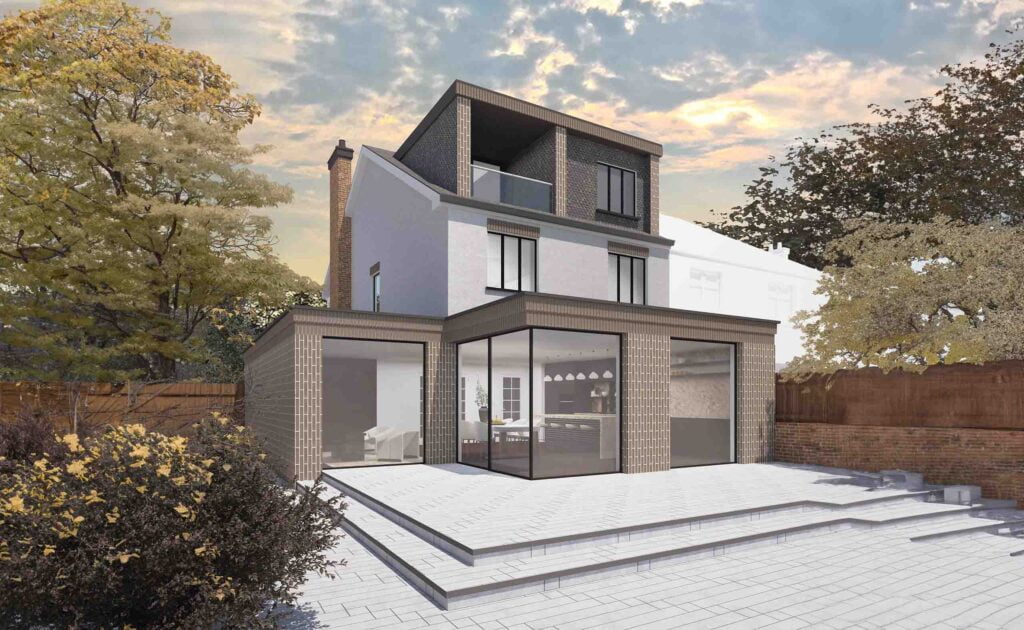
Dormer Loft Conversion with Roof Terrace – Ribbon House
Planning Permission and Building Regulations
When planning an L-shaped loft conversion, it’s crucial to understand the permissions and regulations required. For most houses, loft conversions fall under permitted development rights (check yours against the planning portal mini-guide), meaning you don’t always need full planning permission. However, there are limits, particularly when extending over an outrigger or adding roof terraces, which often require more scrutiny.
- Planning Permission: As mentioned, roof terraces and pod extensions over an outrigger may require full planning consent, as they can be more intrusive. If your loft conversion alters the front of the property or goes beyond certain size limits, planning permission will be needed. Flats, unfortunately, do not have permitted development rights, so all conversions in flats will require full planning permission.
- Building Regulations: Even if planning permission isn’t required, building regulations approval is a must. These cover things like structural integrity, fire safety, insulation, and stair access. Building regulations ensure the conversion is safe and suitable for use.
Victorian House L-Shaped Loft Conversions
Victorian houses are an ideal candidate for L-shaped loft conversions, thanks to their typical structure, often featuring a rear outrigger. The rear addition allows you to extend further into the space, offering opportunities to create larger, more functional rooms. Victorian homes have high ceilings, which means you’ll likely have enough headroom to avoid raising the roof, saving costs and avoiding more extensive permissions.
Costs of an L-Shaped Loft Conversion
The cost of an L-shaped loft conversion varies depending on the size, complexity, and specific finishes. Below is a rough estimate to help you plan your budget:

Choosing the Right Loft Conversion Specialist
Choosing the right architectural designers for your L-shaped loft conversion is essential. An experienced team will not only guide you through the design but also manage planning applications and building regulations on your behalf. At DeVis Architecture, we specialise in crafting beautiful, functional spaces that meet your specific needs.
We also help you choose the right builders for the job. While some companies offer ‘design and build’ packages, working with independent architectural designers offers greater flexibility and often better quality control, as we ensure your vision is prioritised from start to finish.
Why You Would Choose an L-Shaped Loft Conversion
An L-shaped loft conversion is ideal if you want to maximise your space. Whether you’re looking for additional bedrooms, a home office, or a master suite, this conversion provides flexibility. It works especially well with homes that already have a rear addition, allowing you to make the most of your property’s structure.
Combining an L-shaped loft conversion with other renovations, such as a hip-to-gable conversion or a dormer extension, can further maximise the space in your home, creating a whole new level of living space.
Conclusion & Next Steps
An L-shaped loft conversion is a fantastic way to transform your home and make use of the space you already have. From pod extensions and roof terraces to creating multiple rooms in your new loft, the possibilities are endless. While planning permission and building regulations can sometimes feel daunting, our team of architectural specialists is here to guide you through the process, ensuring your conversion is designed to the highest standard.
If you’re thinking about an L-shaped loft conversion for your home, get in touch with us at DeVis Architecture. We’ll help you design and plan a beautiful, functional space tailored to your needs.

