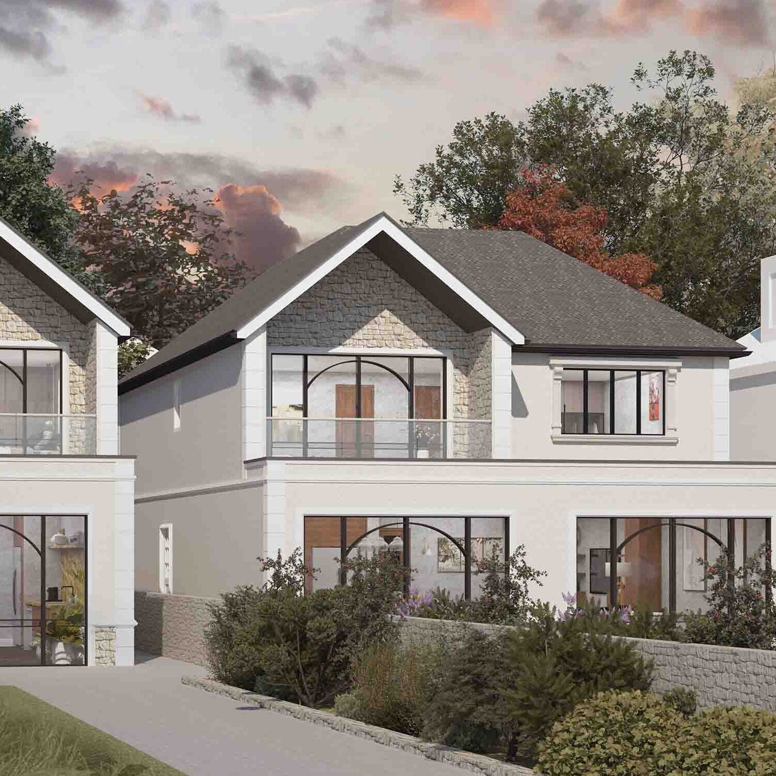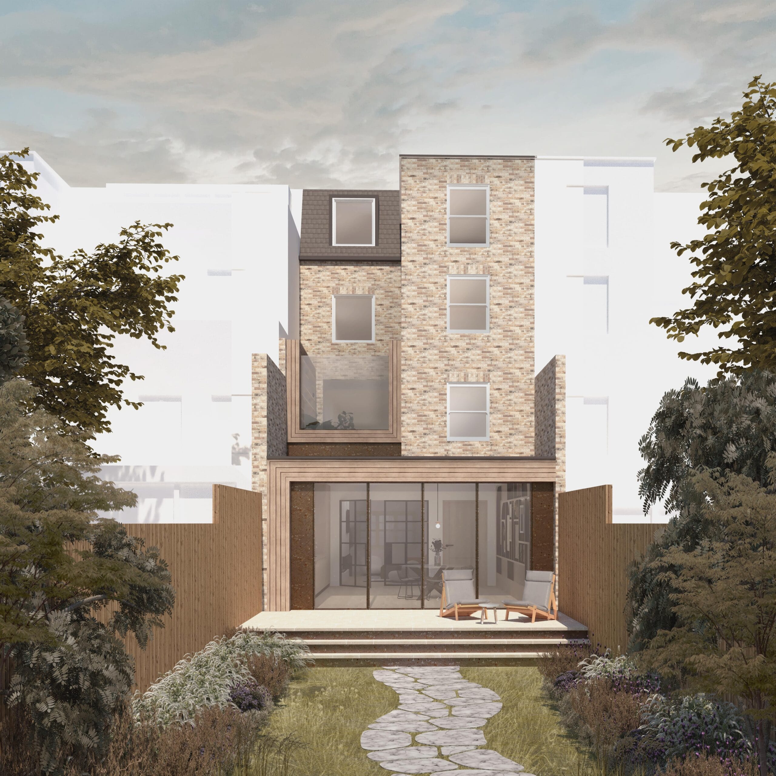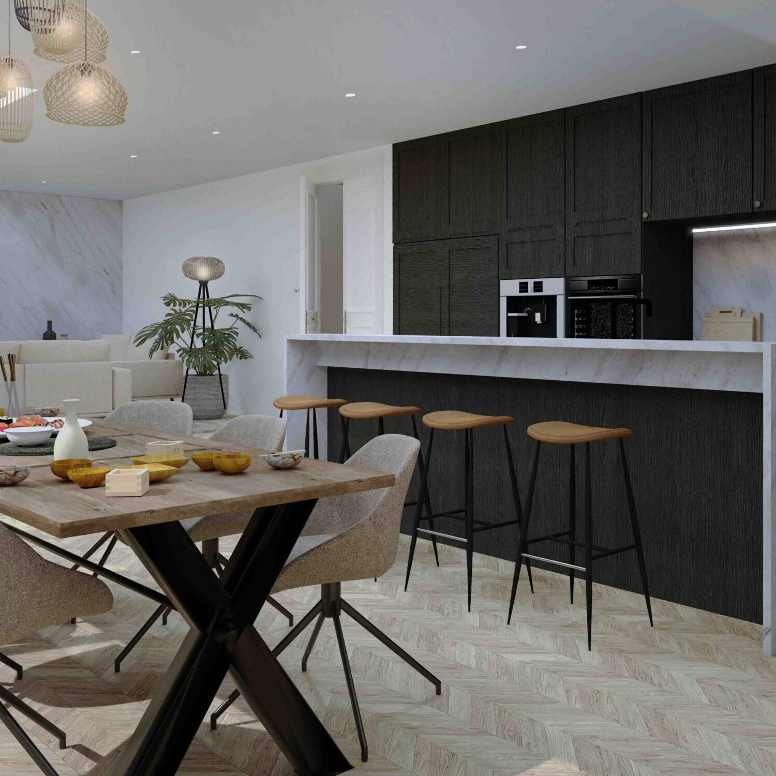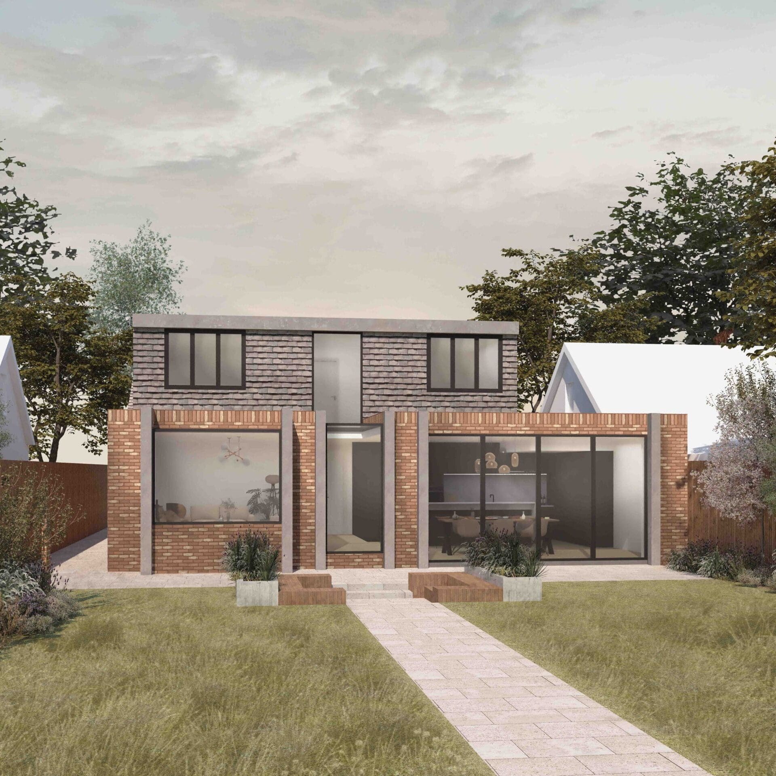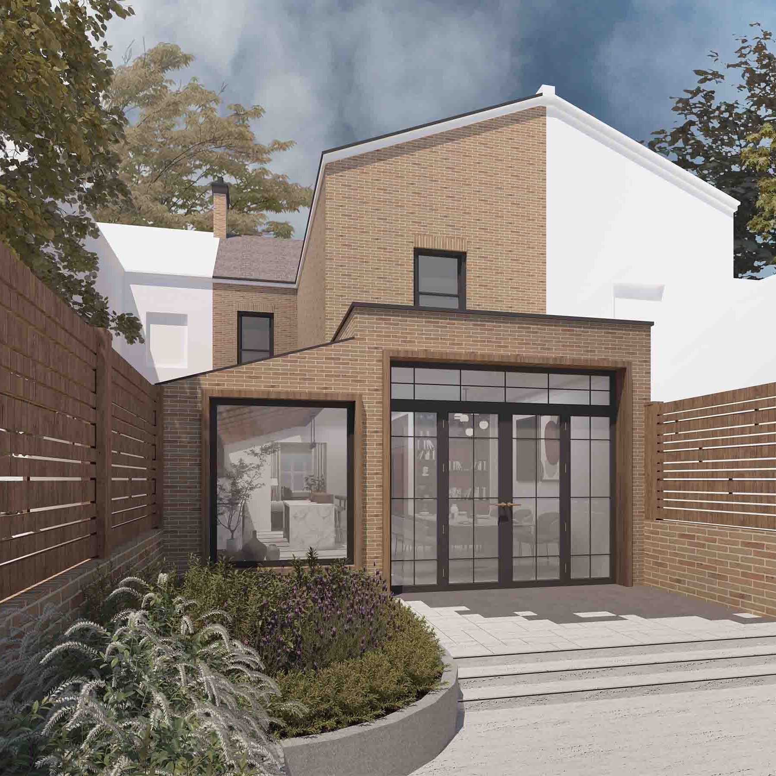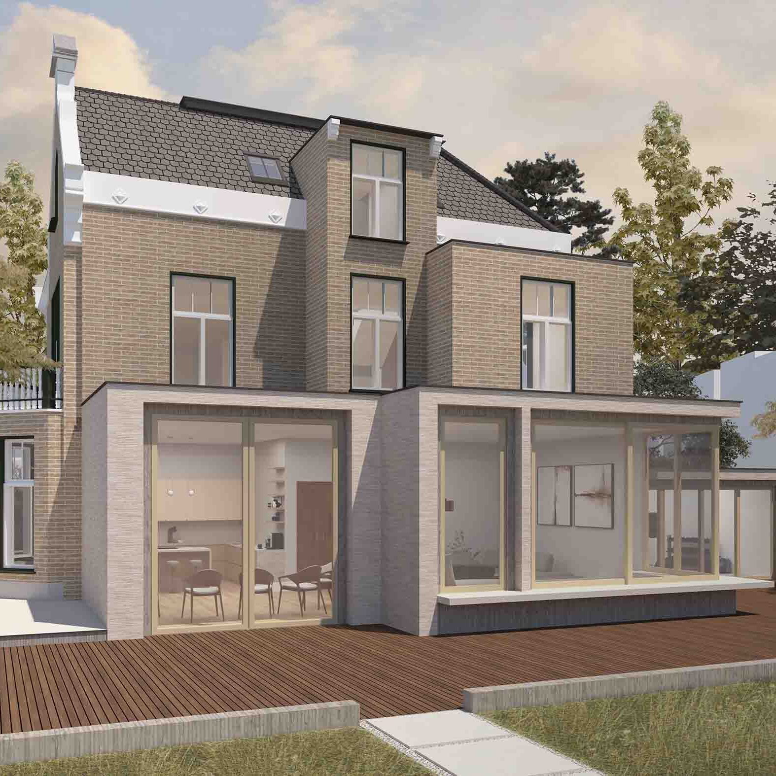Loft Conversion Plans – Free Quote & Online Consultations
So, you’ve decided to turn that unused loft space into something spectacular! Loft conversions are a brilliant way to add value to your home and create extra room for your growing family or that home office you’ve always wanted. But before you start dreaming of what colour to paint the walls, let’s talk about what you really need to get your loft conversion plans off the ground. Navigating the world of loft conversions can be a bit tricky, but don’t worry—this guide is here to help you understand what’s required so you can get started without a hitch.
In This Article:
1. Understanding Loft Conversions
2. Planning Permission for Loft Conversions: Do You Need It?
3. Building Regulations: Ensuring Safety and Compliance
5. Preparing Your Loft Conversion Plans
6. Common Requirements for Loft Conversion Plans
7. Choosing your Architectural Designers
8. Submitting Your Loft Conversion Plans
9. Budgeting for Your Loft Conversion
10. Start Your House Extension Journey with DeVis Architecture
Understanding Loft Conversions
A loft conversion isn’t just about adding a few square metres; it’s about transforming that often-neglected space into a beautiful, functional area that can serve multiple purposes. There are a few types of conversions you might consider, and here’s a quick rundown:
- Dormer Loft Conversions: These are the most popular option, as they add extra height and space by extending the existing roof slope. Perfect for those wanting to create a bright and airy room!
- Hip-to-Gable Loft Conversions: If you’ve got a hipped roof, this conversion straightens it out to create more headroom and roominess. Ideal for semi-detached homes, it maximises your loft’s potential.
- Mansard Loft Conversions: For those wanting to go all out, this conversion changes the roof’s structure to create a nearly vertical slope, allowing for maximum space. It can really transform the look of your home!
Understanding which type of conversion suits your home and lifestyle best is the first step toward your exciting new space.
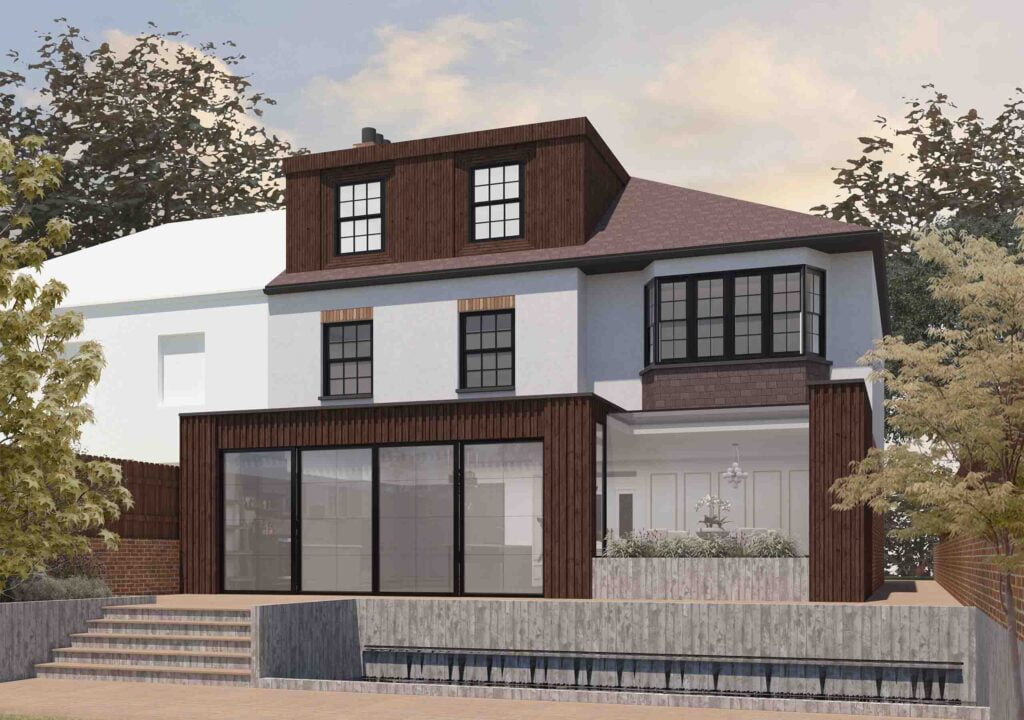
Modern Loft Conversion with Rear Dormer – Flow House
Planning Permission for Loft Conversions: Do You Need It?
One of the first things you’ll need to figure out is whether you need planning permission. The good news is that many loft conversions can fall under Permitted Development (PD) rights, meaning you won’t need to jump through hoops to get permission from the local council. However, there are a few rules to keep in mind:
- Volume Limits: If you’re living in a terraced house, the total volume added shouldn’t exceed 40 cubic metres. For detached or semi-detached homes, that limit is usually 50 cubic metres.
- Height Restrictions: Your new loft should not be taller than the highest point of your existing roof.
- Design Requirements: The materials you use should match your house’s existing look, and any changes shouldn’t drastically alter how your home appears from the outside.
If your loft conversion steps outside these boundaries, or if your property sits in a conservation area, you might need to get planning permission after all. For more information reach out to us today, or discover more on the Planning Portal’s loft conversion page.
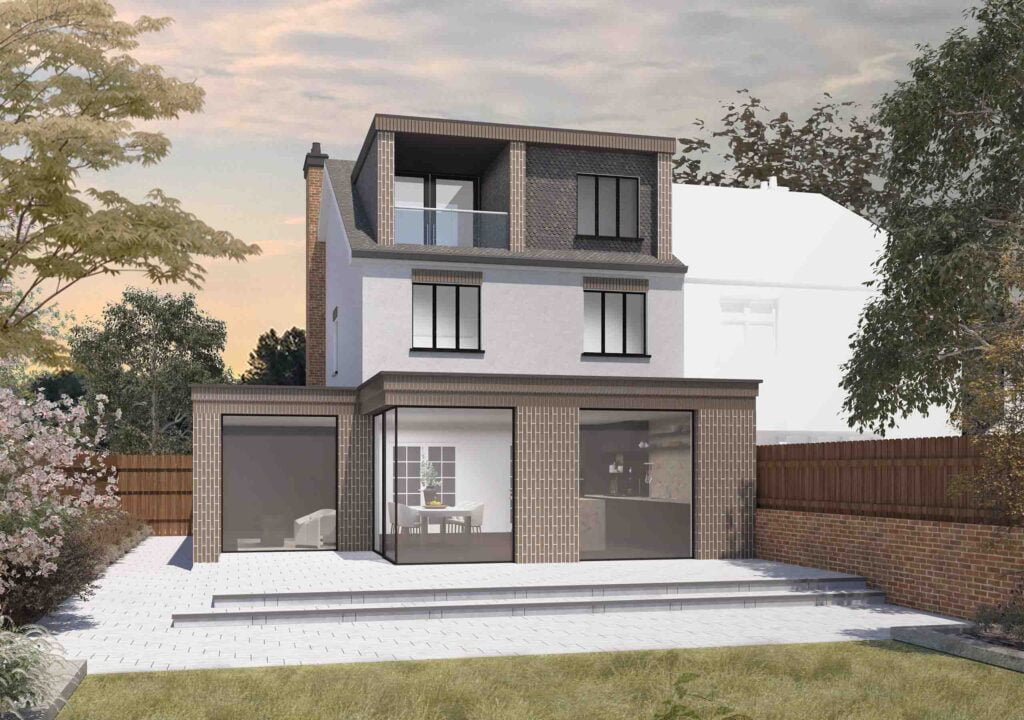
Planning Permission Loft Conversion with Dormer & Balcony – Ribbon House
Building Regulations: Keeping It Safe and Compliant
No matter whether you need planning permission, you’ll still need to ensure your loft conversion plans meet Building Regulations. These regulations cover several important aspects, including structural safety to make sure your home can handle the extra weight from the loft conversion, fire safety through the installation of smoke alarms and proper escape routes for emergencies, and energy efficiency, which requires adequate insulation and ventilation to keep your new space comfortable year-round.
One common misconception is that if your property is becoming three storeys or more, all doors to kitchens, living rooms, and bedrooms must be replaced with FD30 fire doors, leading to unexpected costs.
Adhering to these regulations isn’t just a box-ticking exercise; it’s vital for your safety and peace of mind. Our team at DeVis Architecture can guide you through these requirements, ensuring that your conversion is safe and sound.
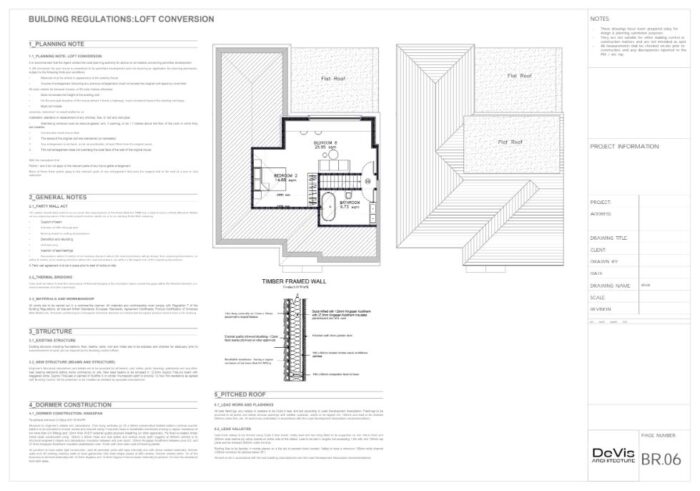
Loft Conversion Building Regulations Drawings – In & Out House
Preparing Your Loft Conversion Plans
Once you’ve wrapped your head around permissions and regulations, it’s time to start drawing up your loft conversion plans! These should be detailed and cover several key areas:
Accurate Measurements: You or your expert will need to measure your current loft space to determine what can realistically be achieved.
Material Choices: Outline what materials you’ll use for roofing, insulation, and finishes—this helps everyone understand your vision.
Layout Ideas: Sketch out a floor plan that includes stair access, loft conversion layout ideas, and any structural changes you’re considering. This can then be drawn up by your loft conversion specialist and submitted to the council.
It’s crucial to think about things like natural light and how you’ll access the loft space. The clearer your loft conversion plans, the easier the approval process will be!
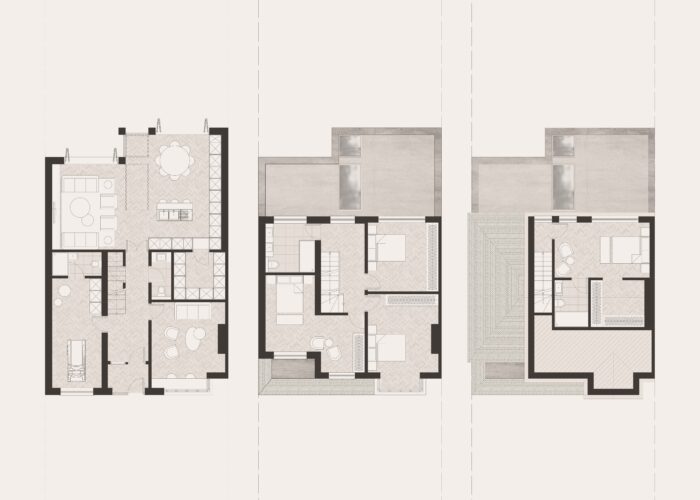
Full Refurbishment & Loft Conversion Plans – Scarlet House
Common Requirements for Loft Conversion Plans
When you’re preparing your loft conversion plans, certain requirements often pop up. Keep these in mind:
- Site Plan: This should show the boundaries of your property and any nearby structures.
- Floor Plans: You’ll need existing and proposed layouts that showcase what you’re planning.
- Elevations: Drawings showing how your home will look from the outside after the conversion.
- Design and Access Statement: This is your chance to explain why you’ve chosen this design and how it fits with the surrounding area. Whilst mandatory working with homes in a conservation area, we recommend one for any submission for full planning permission.
Local councils might have specific requirements, so be sure to check with them before you submit your plans. This is where working with a professional like DeVis Architecture pays off—we’ll ensure you’ve got everything you need.
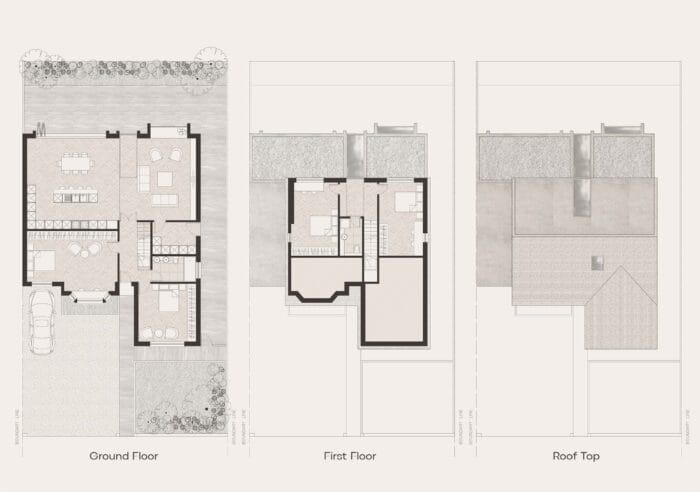
Bungalow Loft Conversion Plans – Dash House
Choosing an Architectural Designers
When it comes to turning your loft conversion dreams into reality, you might come across the term “design & build.” This approach integrates both the design and construction phases, streamlining the process and often resulting in cost savings and faster project completion. However, opting for an architectural practice like DeVis Architecture offers unique advantages. Our expertise ensures that your loft conversion plans are not only aesthetically pleasing but also compliant with regulations, maximising your space effectively. By working with us, you gain access to tailored design solutions and a dedicated team that prioritises your vision every step of the way.
A good professional will:
- Understand Local Regulations: They’ll know exactly what’s required in your area, saving you time and stress.
- Create Detailed Plans: Experienced loft conversion specialists like us will develop comprehensive drawings that meet all requirements while maximising your space.
- Provide Creative Insights: With their expertise, they can help you design a loft that not only looks great but also works perfectly for your lifestyle.
Partnering with DeVis Architecture means you’ll have a dedicated team ready to help you at every step of your loft conversion journey.

Meet the Founders, Zak & Lina – DeVis Architecture
Submitting Your Loft Conversion Plans
Once your loft conversion plans are polished and ready to go, it’s time to submit them to your local planning authority. Make sure you’ve included all required documents and followed their specific submission guidelines. It’s not uncommon for councils to request more information or tweaks to your plans, so be prepared for a bit of back-and-forth.
With DeVis Architecture on your side and submitting on your behalf, you can feel confident that your submission will be as strong as possible, giving you the best chance of approval.
Budgeting for Your Loft Conversion
Setting a budget upfront for your loft conversion is a lifesaver. Loft conversion costs can vary widely, depending on the style and materials you go for, and whether your project needs significant structural work. Dormer conversions tend to be a bit more budget-friendly, while Mansard conversions usually fall at the higher end since they often involve more extensive roof changes.
It’s also smart to leave a bit of room in your budget for any surprise costs—things like structural reinforcements or additional fire safety measures can sometimes crop up. Planning for a cushion of extra funds can save stress in the long run. And with DeVis Architecture on your team, we’ll help you map out expected costs so you can move forward without those pesky last-minute surprises!
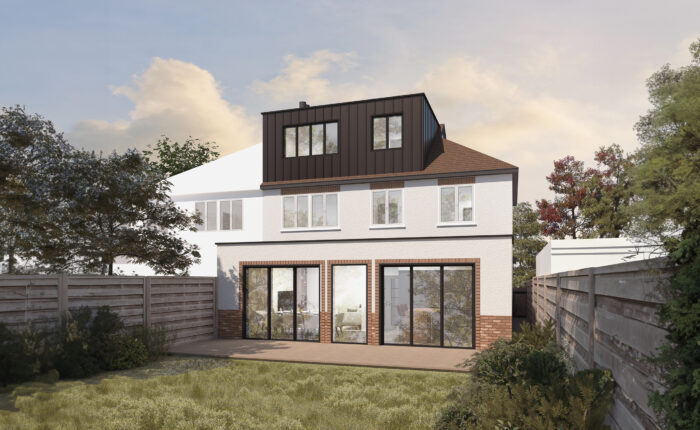
Zinc Cladding Dormer Loft Conversion – Scarlet House
Start Your House Extension Journey with DeVis Architecture
And there you have it! Planning a loft conversion doesn’t have to be a headache. Finding and partnering with an experienced team can truly make all the difference in turning your vision into reality. By understanding what’s required—everything from permissions to detailed loft conversion plans—you’ll be well on your way to creating the fabulous new space you’ve always dreamed of.
With a bit of preparation and the right support, your loft conversion can enhance your home’s value while improving your everyday living experience. If you’re ready to take the plunge, we are here to help make your vision a reality. Get in touch with us today, and let’s start planning your perfect loft conversion together!
