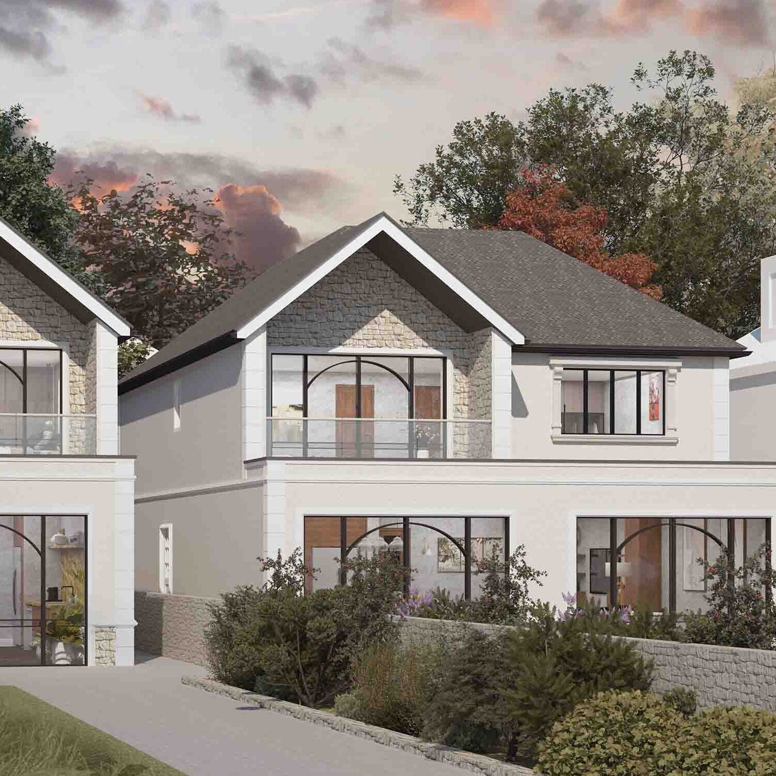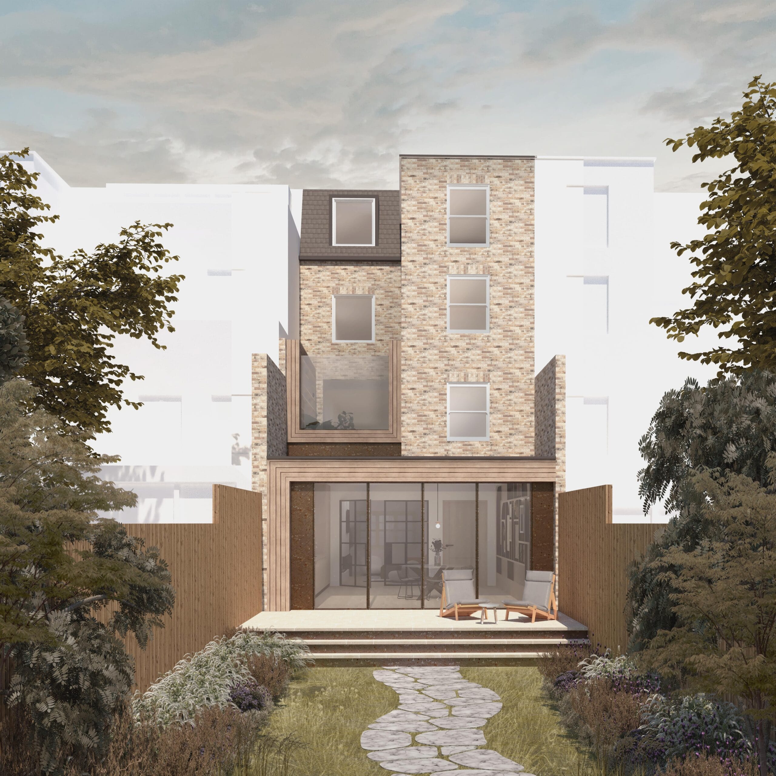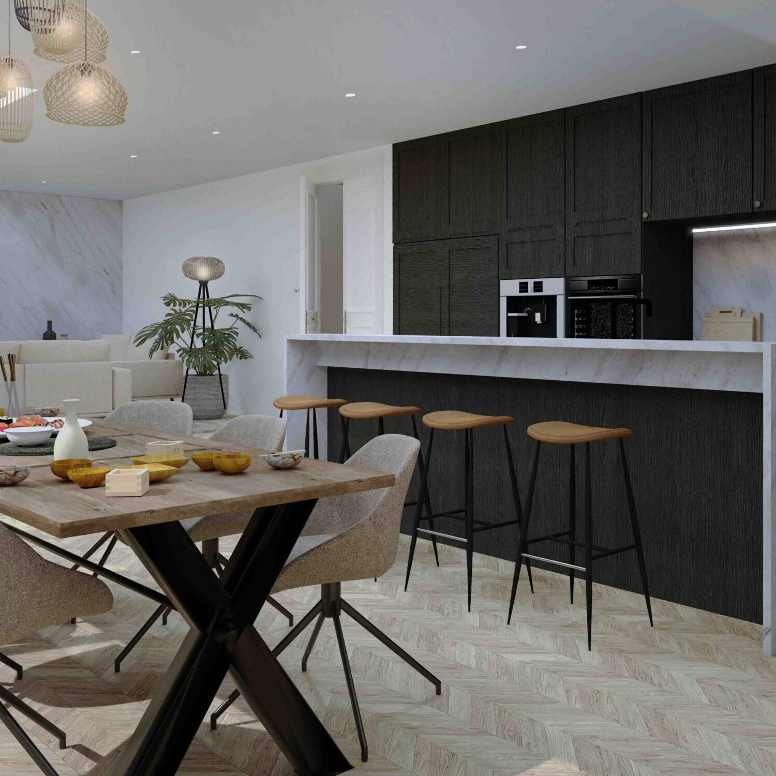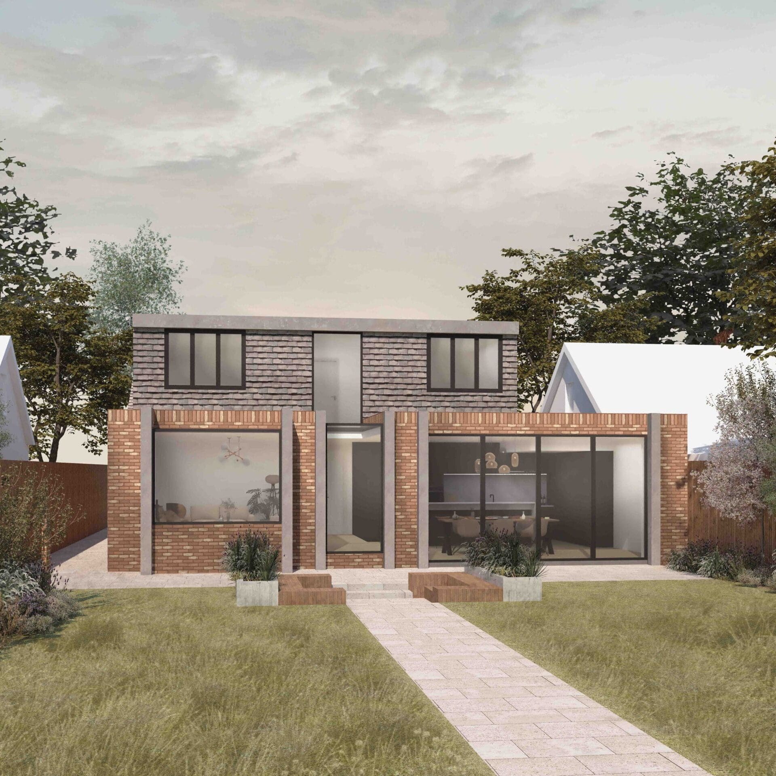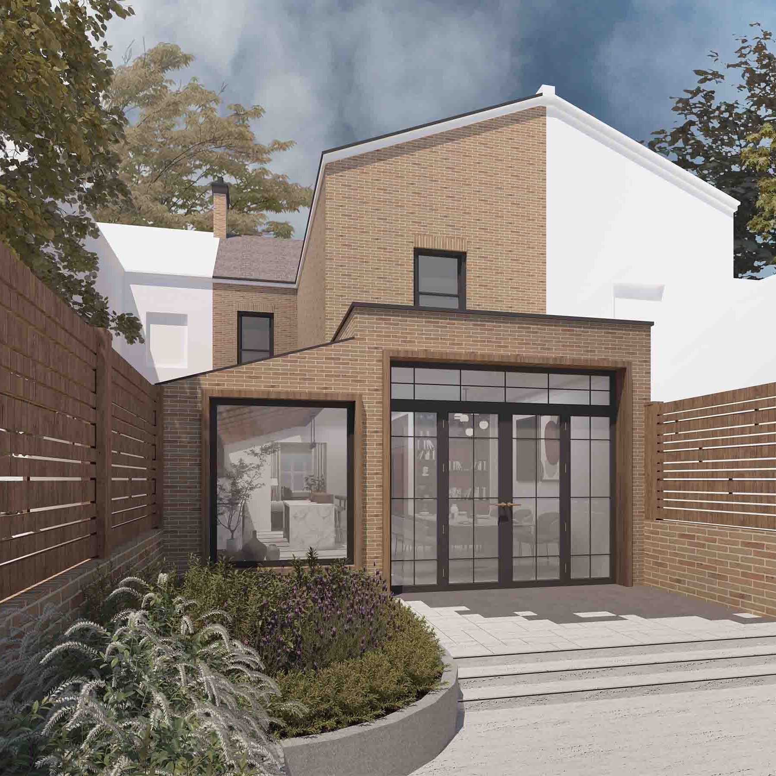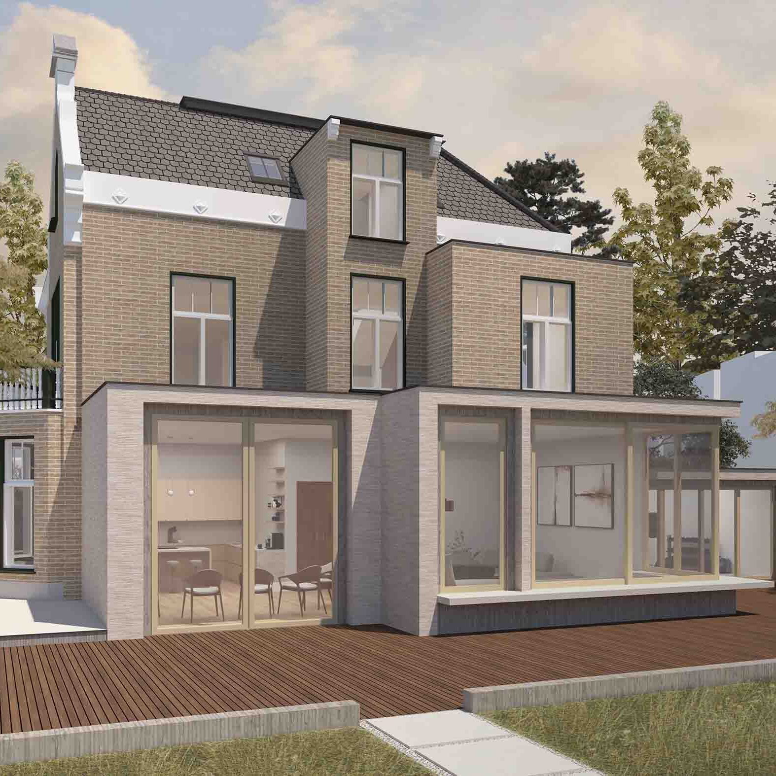Small Loft Conversion Ideas to Maximise Your Space
Thinking of converting your loft but feeling a bit overwhelmed? You’re not alone! A loft conversion can be a fantastic way to add valuable space to your home, whether you’re looking for a stylish home office, a cosy bedroom, or even a playroom for the kids. With the right approach, you can transform your loft into a stunning and functional area that meets your needs. In this article, we’ll explore some creative loft conversion ideas to help you get started and provide insights on everything from design considerations to building regulations.
In This Article:
1. Understanding Your Loft Conversion Options
2. PD vs. Planning Permission
3. Cost Considerations for Loft Conversions
4. Layout Ideas for Your Loft Conversion
5. Building Regulations for Loft Conversions
6. Design Ideas for Your Loft Conversion
7. Small Loft Conversion Before and After
8. Conclusion & Next Steps
Understanding Your Loft Conversion Options
Before diving into the specifics of your loft conversion, it’s essential to understand the various types of conversions available. Each option has its unique features, benefits, and considerations, so let’s break them down!
Hip-to-Gable Loft Conversion
A hip-to-gable loft conversion is an excellent choice if your home has a hipped roof. This type of conversion involves extending the sloped side of the roof to create a vertical gable wall, effectively increasing the roof space. This design not only maximises the available headroom but also allows for larger windows, flooding the space with natural light.
Benefits of Hip to Gable Extensions:
- Increased living space with a more open feel
- Enhanced natural light with larger windows
- Potential for adding an en-suite bathroom
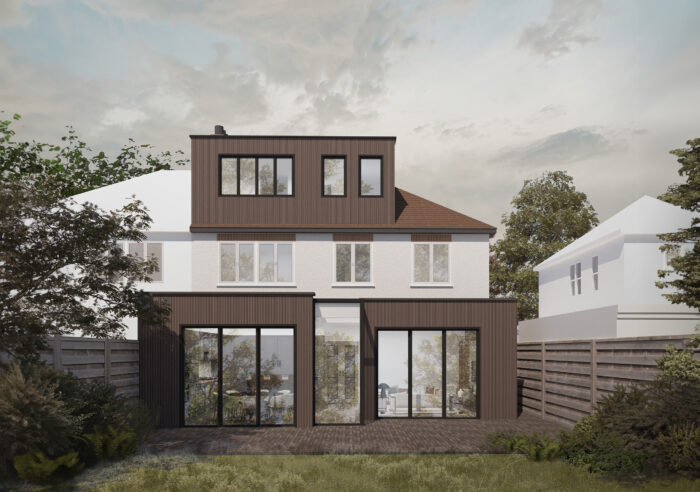
Modern Loft Conversion with Dormer & Kitchen Extension – Scarlet House
Dormer Loft Conversion
Dormer conversions are one of the most popular choices for loft conversions, especially in urban areas, as they create perhaps the most usable space. This style involves adding a box-like structure to the existing roof, creating additional floor space and headroom. Dormers can be built in various styles, such as flat-roofed, pitched-roofed, or even shed-style, allowing you to customise the design to suit your home.
Benefits of Dormer Loft Conversions:
- Maximises usable space and headroom
- Allows for the addition of windows for natural light
- Versatile design options to match your home’s aesthetic
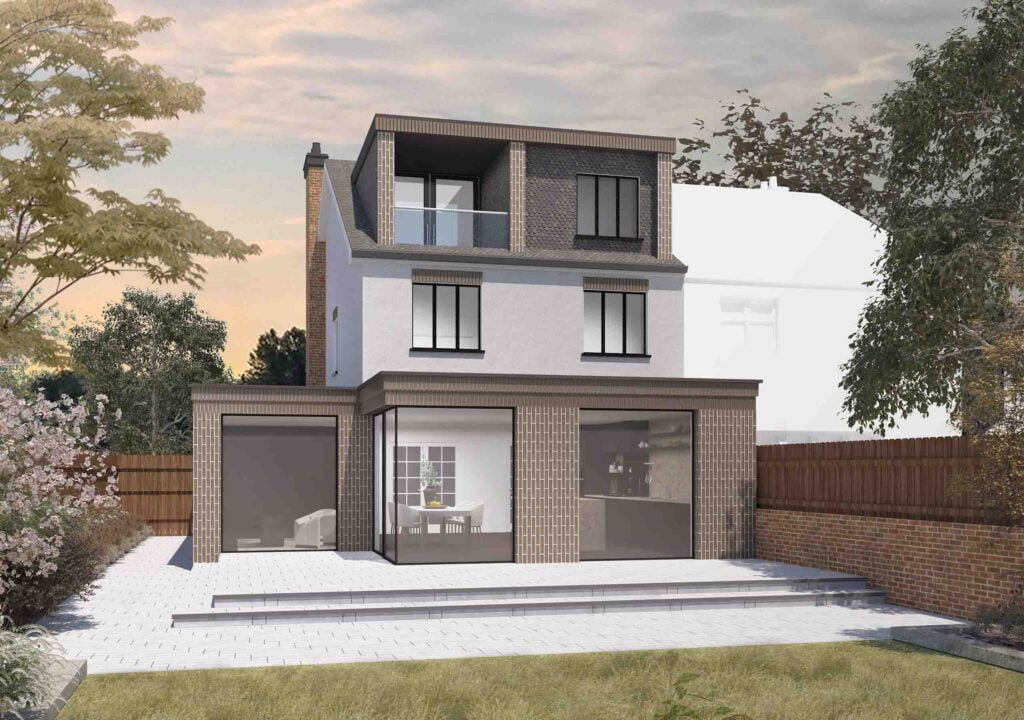
Hip-to-gable & Rear Dormer Loft Conversion – Ribbon House
Side Dormer Loft Conversion
If your property has the space, side dormers can be an excellent way to enhance the available loft area. These dormers are typically installed on the sides of the roof and can be designed to complement the existing architecture of your home. Side dormers provide additional light and headroom, making them perfect for bedrooms or home offices.
Benefits of Side Dormers:
- Increased headroom and floor space
- Improved natural light from multiple angles
- Customisable designs to match your home
PD vs. Planning Permission
When considering a loft conversion, it’s crucial to understand the difference between permitted development (PD) rights and planning permission. Many loft conversions can be completed under PD, meaning you won’t need to apply for full planning permission, saving you time and hassle. However, there are limits and conditions regarding size and design, so it’s essential to check with your local planning authority or study the Planning Portal’s mini-guide.
Key Points:
- Most loft conversions fall under PD, allowing for easier approvals.
- Certain criteria must be met to qualify for PD.
- Complex designs or significant alterations may require full planning permission.
To ensure your project complies with all of the necessary regulations, it’s wise to consult with an architectural expert. At DeVis Architecture, we can guide you through the process, ensuring your loft conversion meets all important requirements.

Permitted Development Loft Conversion – Dash House
Cost Considerations for Loft Conversions
Understanding the costs associated with loft conversions is essential for budgeting your project. While prices can vary widely depending on factors such as location, design complexity, and materials used, here’s a rough breakdown of what you might expect:
- Basic Loft Conversion: £20,000 – £30,000
- Mid-range Conversion with Dormer: £30,000 – £50,000
- High-end Conversion with En-suite: £50,000+
Factors Affecting Loft Conversion Costs:
- Size of the loft and the conversion type
- Complexity of design (e.g., structural alterations, plumbing)
- Quality of materials used
- Professional fees for architectural specialists and builders
To get a clearer picture of your specific project costs, reach out to us for a free initial consultation. We can help you create a tailored plan that meets your budget and requirements.

Loft Conversion Average Costs
Layout Ideas for Your Loft Conversion
Once you’ve chosen the type of loft conversion, it’s time to think about the layout. The best layout will depend on the intended use of the space. Here are a few popular ideas:
Bedroom Layout
If you’re converting your loft into a bedroom, consider including an en-suite bathroom for added convenience. You can position the bed beneath the eaves to create a cosy nook while ensuring there’s enough headroom for movement.
Home Office Layout
For a home office, focus on maximising natural light and creating a functional workspace. Positioning a desk near a window can boost productivity and make the space more inviting.
Playroom Layout
If you’re planning a playroom for the kids, think about how to incorporate storage solutions. Built-in shelving and storage benches can help keep toys organised while still leaving plenty of open floor space for play.
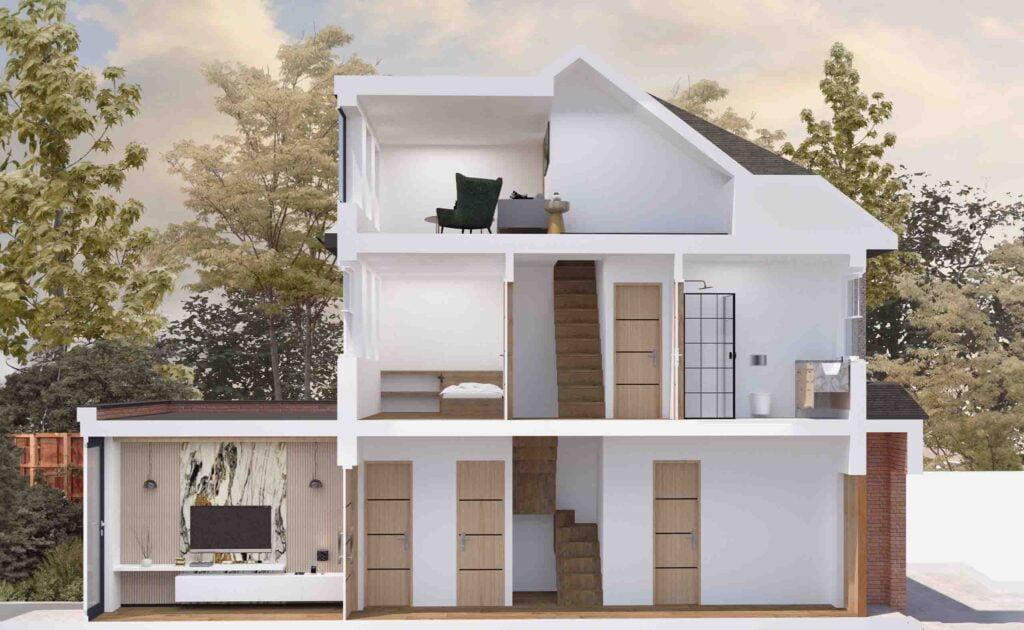
Master Bedroom Loft Conversion 3D Section – In & Out House
Building Regulations for Loft Conversions
Adhering to building regulations is vital to ensure your loft conversion is safe and meets all necessary standards. Here are some key considerations:
Stair Requirements in Loft Conversions
The staircase leading to your loft must comply with specific building regulations to ensure safety. This includes:
- Minimum headroom of 2.0m
- Treads and risers that are comfortable to navigate
- Non-slip surfaces for safety
Natural Light and Ventilation
Building regulations also dictate that your loft conversion must have adequate natural light and ventilation. This typically means including a window or roof light in the design. Not only does this improve the atmosphere of the space, but it’s also crucial for safety and comfort.
Fire Safety in Loft Conversions
Fire safety is a significant consideration in any loft conversion. You’ll need to install smoke alarms and ensure the materials used meet fire safety regulations. In some cases, you may also need to create a fire escape route, but this depends on the level of storeys the property is.
Insulation and Energy Efficiency
Loft conversions must meet specific insulation standards to ensure energy efficiency. This includes insulating walls, roofs, and floors to help reduce heat loss and lower energy bills.
If you’re unsure about the regulations specific to your project, we’re here to help! At DeVis Architecture, we can guide you through the building regulations and ensure your loft conversion is compliant.
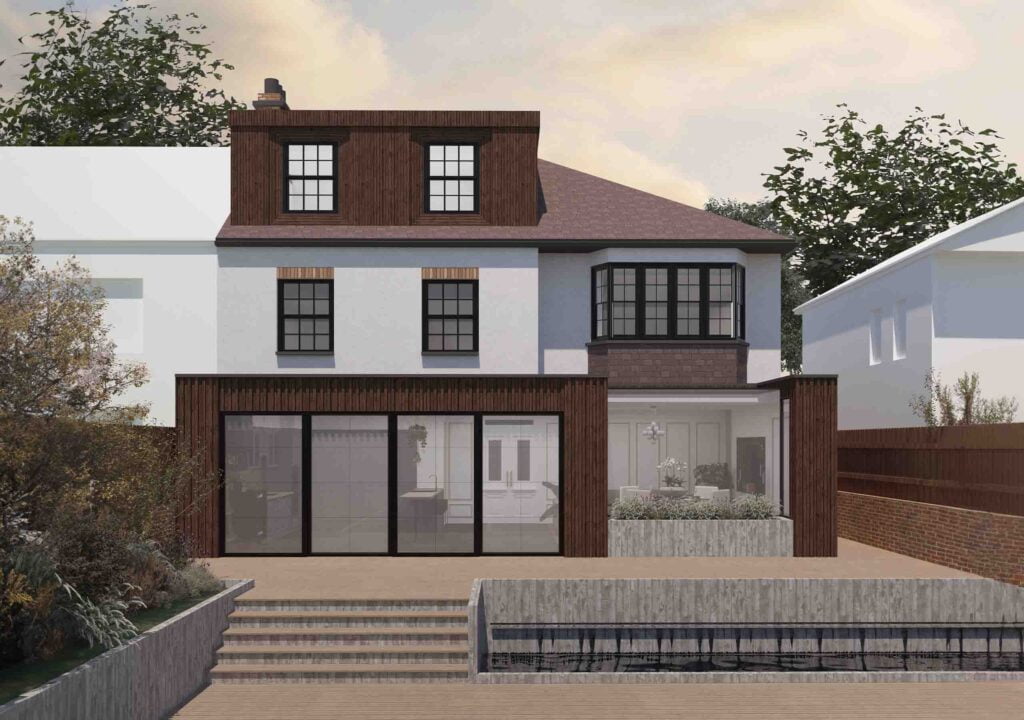
Modern Loft Conversion Idea – Flow House
Design Ideas for Your Loft Conversion
Now that you have a better understanding of the practical aspects, let’s explore some design ideas to inspire your loft conversion project.
Bright and Airy Spaces
Incorporating large windows or skylights can transform your loft into a bright and airy retreat. Consider using glass doors or Juliet balconies to enhance the feeling of openness while enjoying the views of your surroundings.
Stylish Storage Solutions
In a loft conversion, every inch counts! Consider built-in storage solutions to maximise space. Custom shelving units, under-eave cupboards, and multi-functional furniture can help you stay organised while keeping the area stylish.
Modern Aesthetics
For a contemporary look, think about using sleek lines, neutral colour palettes, and minimalist design elements. This approach can create a calming and sophisticated atmosphere, perfect for a home office or guest room.
Cosy Nooks
Create a cosy reading nook or study area by placing a comfortable chair and small table by a window. Add some cushions and throws to make the space inviting and functional.
Open-Plan Living
If you’re converting your loft into a living area, consider an open-plan layout that flows seamlessly with the rest of your home. This can help create a sense of continuity and make the space feel larger.
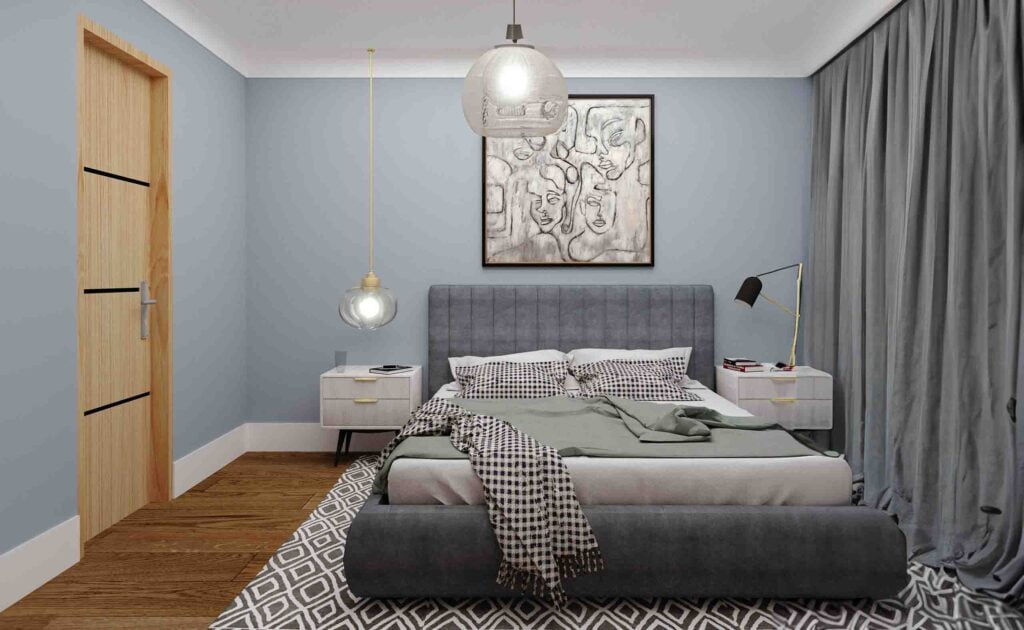
Loft Conversion Master Bedroom – Petite House
Small Loft Conversion Before and After
We recently worked on our project Scarlet House – See below a small loft conversion before & after front elevation, including two storey side extension and porch. For this loft conversion, we completed a hip-to-gable extension and rear dormer extension.
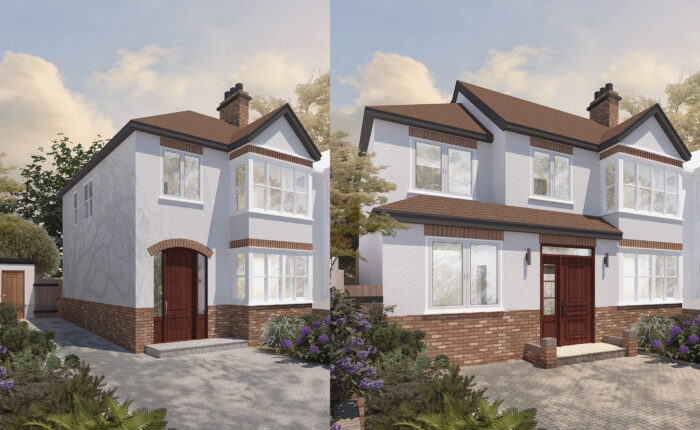
Before and After Loft Conversion & Two Storey Side Extension – Scarlet House
Conclusion & Next Steps
A loft conversion can be a fantastic way to add space and functionality to your home. With the right design and careful planning, you can turn your loft into a beautiful and practical area tailored to your needs.
Whether you’re looking for creative loft conversion ideas, understanding the costs, or ensuring compliance with building regulations, DeVis Architecture is here to help. We’re passionate about helping homeowners realise their vision, and we can assist you with architectural drawings that meet your specific requirements.
If you’re ready to take the next step in your loft conversion journey, don’t hesitate to contact us for a consultation. Let’s transform your loft into the space of your dreams!
