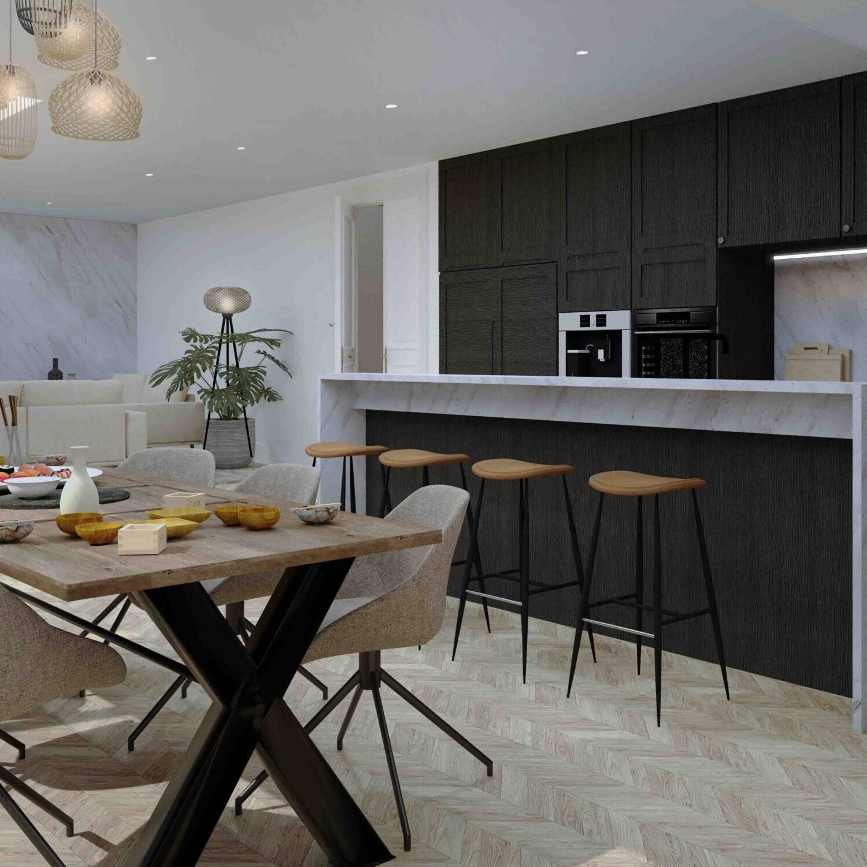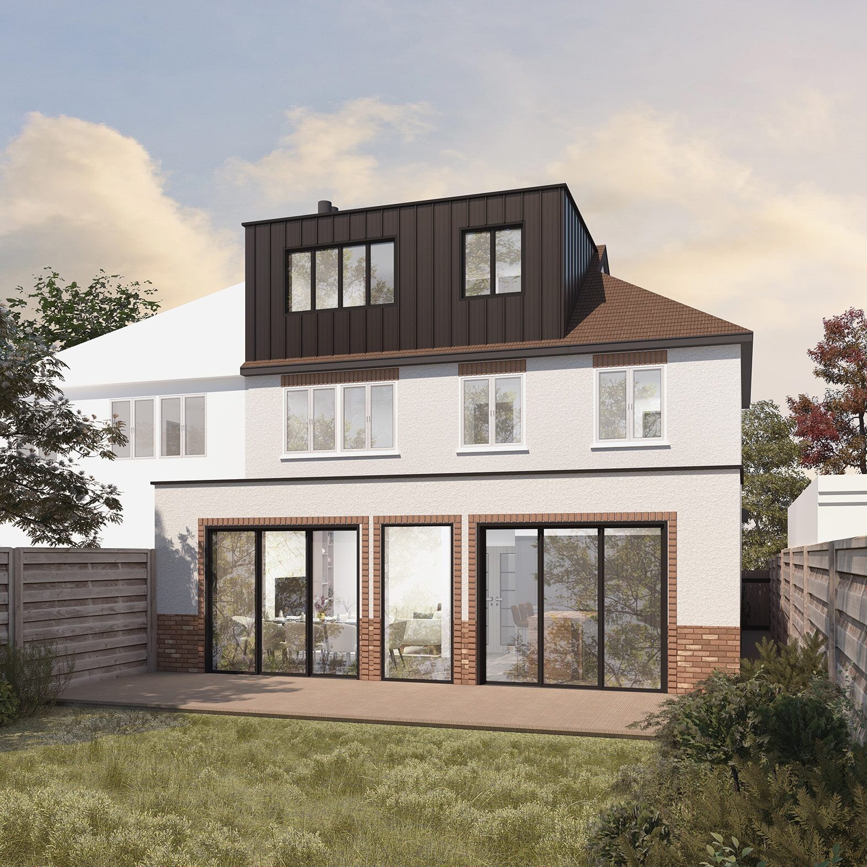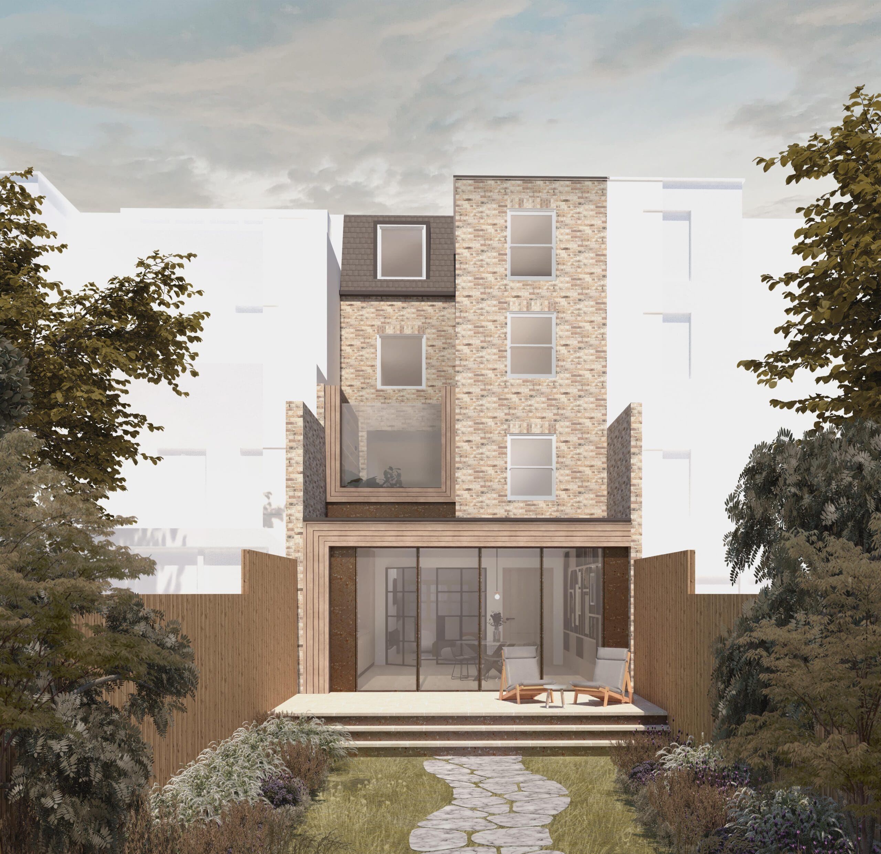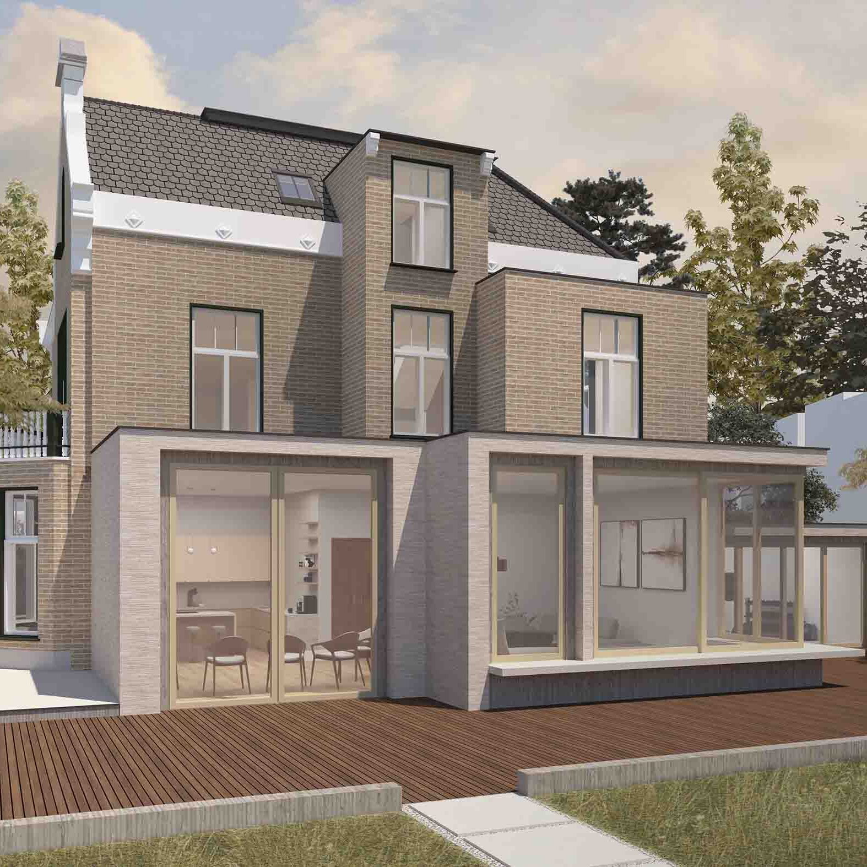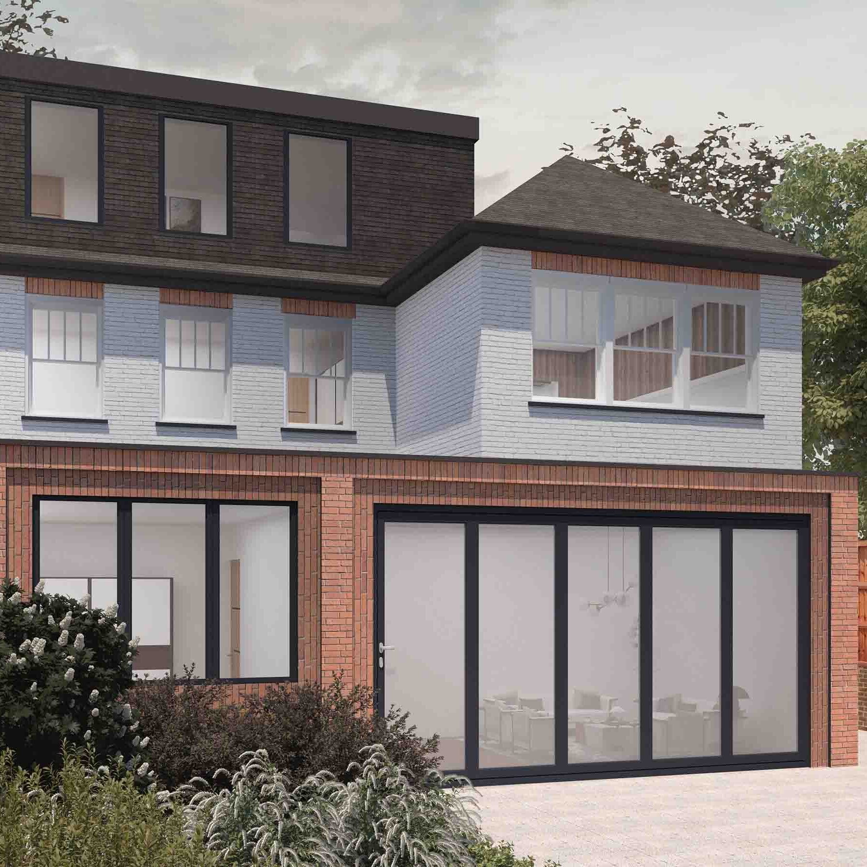New Build Planning Permission – The Complete Guide for 2025
Thinking about building your own home or developing a plot? It all sounds romantic at first: blank slate, freedom of design, your dream layout. But before you can even think about foundations, you need to navigate the maze that is new build planning permission. And let’s be honest – it’s not exactly a walk in the park.
This guide cuts through the waffle. Whether you’re a first-time self-builder, a small developer, or someone staring at a patch of land wondering if it’s even buildable, here’s what you need to know – and what they don’t always tell you upfront.
In This Article
1. What is a ‘New Build’?
2. Types of New Build Projects
3. Do You Always Need Planning Permission for New Builds?
4. Pre-Application Advice: Waste of Time or Worth It?
5. What Does New Build Planning Permission Actually Require?
6. Design and Context – Council Perspective on New Build Planning Permission
7. Common Pitfalls in New Build Planning Permission
8. What Happens If You Get Refused?
9. Life After New Build Planning Permission
10. Final Thoughts & Next Steps
What Is a ‘New Build’?
Let’s clear something up straight away: a new build isn’t just a shiny Barratt home or a developer estate. In planning terms, a new build is any standalone dwelling that didn’t exist before – built from the ground up.
If you’re laying new foundations, creating a new address, or building on land that hasn’t previously housed a self-contained residence, you’re creating a new build. That includes:
-
A one-off design on a rural plot
-
A self-build dream project on infill land
-
Even a replacement dwelling (in some cases) if the footprint or design changes significantly
What matters is the creation of a new residential unit – not whether you’re doing it as an individual or through a developer. And yes, every new build needs full new build planning permission.
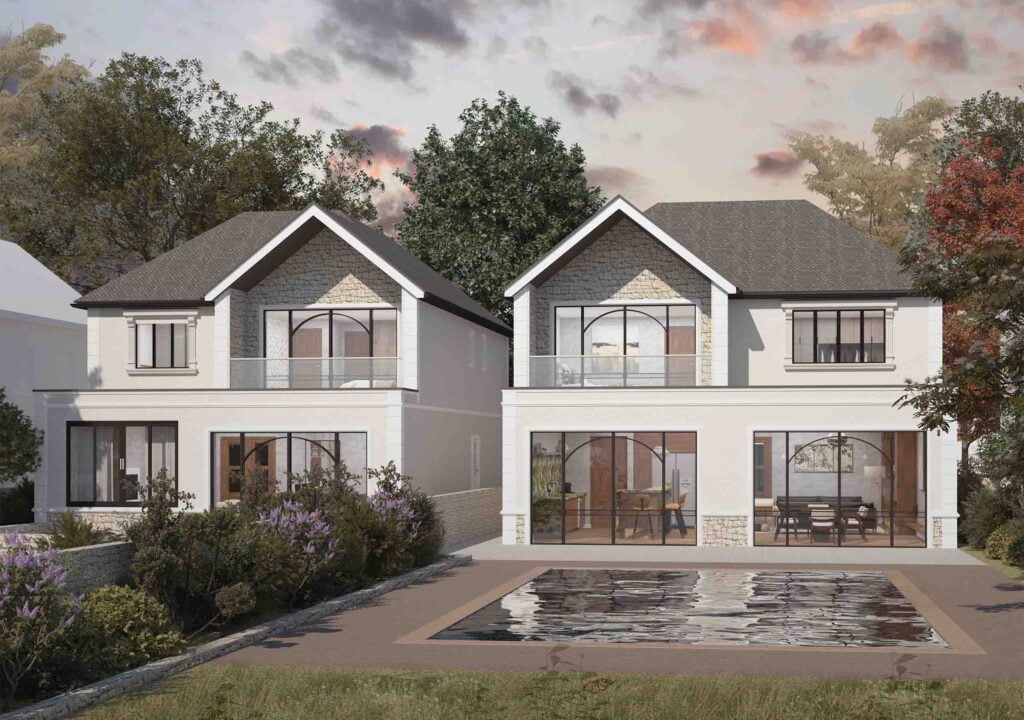
Demolition of Bungalow & Two New Dwellings – Twin House
Types of New Build Projects
There’s more than one way to create a new home. Some are grand, some are modest. Some are speculative, others are personal. Most fall into one of these categories:
- Self-build homes – Designed by or for the future occupant, often bespoke, usually on smaller plots. These range from rural edge-of-village builds to urban infill or garden developments.
- Developer schemes – New homes built with resale or rental in mind. These might involve converting a former commercial site into two or three dwellings, or building 1000+ homes on a brownfield or underutilised site. Usually spearheaded by developers and investors, these schemes aim to maximise land value and contribute to national housebuilding targets set out by the Labour government.
- Replacement dwellings – Demolishing an old structure and starting fresh. Planning policy tends to support these if the replacement is similar in size and sits well in its surroundings.
- Backland and garden developments – Often contentious. These involve squeezing new dwellings into leftover land behind or beside existing homes. Whether you get approval depends on access, density, and how it impacts neighbours.
- Exceptional countryside homes (Paragraph 84) – Rare and demanding. These are homes that justify being built in open countryside by virtue of their outstanding design quality, environmental credentials, and sensitivity to landscape.
Do You Always Need Planning Permission for New Builds?
Yes. Without exception. Unlike some home extensions or outbuildings, new dwellings do not benefit from permitted development rights. If it’s a house and it didn’t exist before, full planning permission is required. That means submitting a detailed application to your local authority, complete with architectural drawings, planning statements, and sometimes specialist reports. There’s no shortcut.
It doesn’t matter if the new house is modest, hidden, or replaces something else – if it’s new, you need permission. Even temporary dwellings like cabins or tiny homes usually trigger the same requirement if they’ll be used as a primary residence. It’s one of the most clear-cut parts of planning policy.
Now, what if you demolish and rebuild a house exactly as it was – same footprint, same height, same external appearance? It’s tempting to assume you wouldn’t need permission, but technically, you still do. Demolition of a dwelling and its replacement still falls under full planning, because you’re creating a new building in planning terms, even if it looks identical. The planning system doesn’t automatically carry over permission just because something already existed – that permission is tied to the building itself, not the land. That said, if your local authority has a history of supporting replacement dwellings, and your proposal is truly like-for-like, you’ll likely find the process more straightforward.
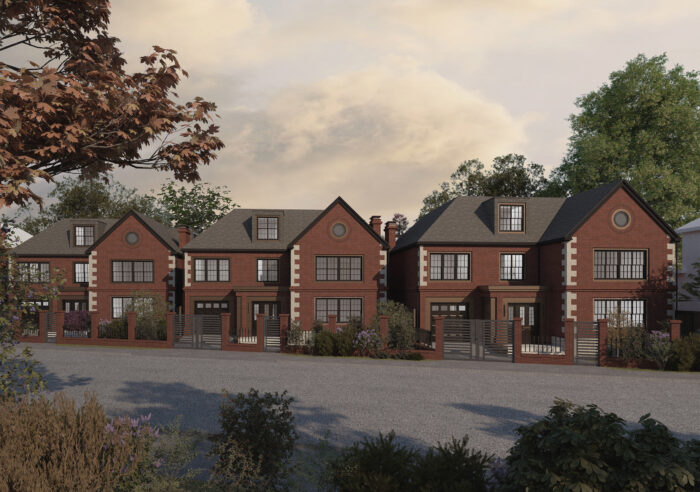
New Build Development of 3 Family Homes – Trinity House
Pre-Application Advice: Waste of Time or Worth It?
Most local planning authorities offer a pre-application advice service. You pay a fee (sometimes more than a ‘real’ planning application), submit initial proposals or concepts, and the council gives informal feedback. It’s not binding, but it helps. Think of it as a temperature check. For straightforward plots, it might be unnecessary. But if your proposal is unusual, the site is tight, or there’s a history of refusals nearby, pre-app can save you a headache later.
That said, don’t treat pre-app feedback as gospel, as they are not always worthwhile and aren’t legally binding. Planning officers often hedge their answers, and different officers can interpret the same policy in different ways. But it’s a chance to clarify the major issues early – height, density, access, parking, trees – and adjust your design before investing in full drawings and architectural fees. Also, unlike formal applications which must- in most cases- be decided within 8-12 weeks, there is no official guidance for timelines with pre-applications, so you could be waiting a while until you recieve feedback on your proposal.
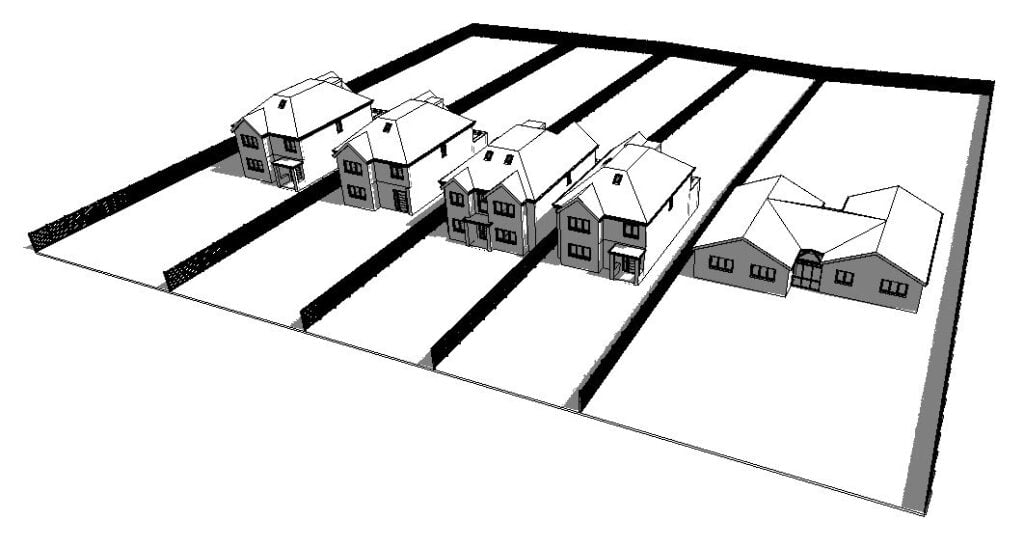
New Build Sketch Scheme for Pre-Application – Twin House
What Does New Build Planning Permission Actually Require?
Submitting a new build planning application isn’t just about drawing up a floorplan and hoping for the best. The reality is that planning departments expect a full, detailed package – not just to understand what you’re proposing, but to judge how it fits with the wider context, policy, and practical constraints.
At a minimum, you’ll need to include:
- Location and site plans – showing where the plot sits and how the proposed house fits within it;
- Proposed floorplans, elevations, and roof plans – fully dimensioned, usually at 1:100 scale;
- Sections and contextual elevations – especially if there are changes in level or neighbouring buildings nearby;
- Design & Access Statement – explaining the thinking behind your new build design and how it responds to the site and local context;
- Planning Statement – not always mandatory, but often helpful to make your case clearly.
Depending on the site, further supporting reports may be required. If the land is within a flood zone, near protected trees, or close to sensitive habitats, you’ll likely need:
- Flood Risk Assessment
- Arboricultural report
- Preliminary Ecology Assessment or Bat Survey
- Sustainable drainage strategy (SuDS)
- Biodiversity Net Gain (BNG) Assessment
And if you’re in London or another urban authority, expect more. Many boroughs now also require:
- Refuse and cycle storage strategy
- Daylight and sunlight analysis
- Overheating assessment
- Sustainability and energy statements
Most local authorities publish a “validation checklist” – a kind of planning shopping list – outlining exactly what needs to be submitted for an application to be validated. Miss just one required item and your application could be rejected before it even gets to a planning officer’s desk. It’s frustrating, but it’s how the system works. Always double-check the list for your borough or district before you submit.
Design and Context – Council Perspective on New Build Planning Permission?
The truth is, the current planning policy context is incredibly subjective. Most local plans will talk about character, context, and the importance of responding to the local vernacular. But what does that really mean?
In practice, planners are looking for a design that sits well with its surroundings – not necessarily something identical, but something that complements and doesn’t dominate. Massing, roof design, materials, proportions – these all matter. So does fenestration (window layout), ridge height, front garden depth, even boundary treatment.
You don’t have to mimic the house next door, but you do need to make the case that your proposal is a logical addition to the street or landscape. Bold designs can work, but only with clear justification and a design-led approach.
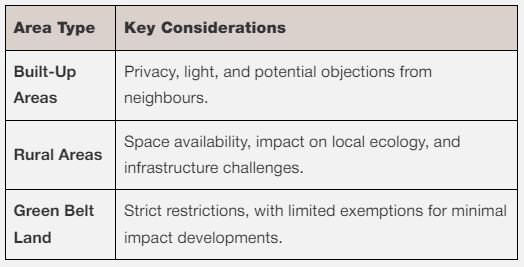
Common Pitfalls in New Build Planning Permission
It’s no secret that plenty of new build applications get refused – and more often than not, it’s for reasons that could have been avoided with a bit more foresight.
Some of the most common pitfalls include:
- Poor or unsafe access – narrow driveways, limited visibility splays, or shared access issues;
- Overdevelopment of the site – cramming too much onto a plot without leaving adequate outdoor space;
- Overlooking or loss of privacy – especially where new windows face directly into neighbouring gardens or rooms;
- Insufficient parking or bin storage – a frequent issue in urban or suburban schemes;
- Loss of protected or mature trees – particularly where no arboricultural report has been submitted;
- Lack of private amenity space – especially for family-sized dwellings;
- Inappropriate materials or detailing – clashing with the character of the street or local area;
- Dominant roof forms or massing – making the new build visually overpower existing properties;
- Blocking key views – especially in conservation areas or near heritage assets such as listed buildings.
Sometimes it’s not the idea of a new house that causes concern, but how sensitively it’s been handled. Planning officers are looking for signs that you’ve taken the site’s constraints seriously – whether that’s preserving trees, minimising neighbour impact, or integrating with the existing street scene. Show that you’ve considered these things early, and you’re far more likely to get a positive result.
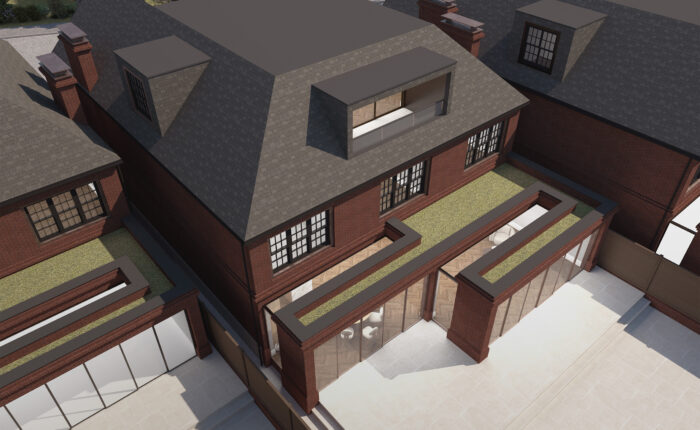
New Build Planning Permission for 3 Family Homes – Trinity House
What Happens If You Get Refused?
If you unfortunately end up with a refusal from your local authority, it’s not game over. You can appeal to the Planning Inspectorate, but appeals are slow – expect four to six months at least – and they aren’t guaranteed. In many cases, it’s quicker and smarter to tweak the scheme and reapply, especially if the refusal was based on just one or two issues. Planners want to say yes, but only if you give them the right reasons.
Life After New Build Planning Permission
Planning permission isn’t the end as with any project, rather the start of the next phase. You’ll need Building Regulations approval (a completely separate process), discharge of any pre-commencement conditions, and potentially party wall notices or Thames Water build-over agreements. You’ll also need to notify CIL liability if the local authority charges it. And then there’s warranties, insurance, utilities, and construction logistics.
Planning permission lasts 3 years from the date of approval, giving you plenty of time to prepare and source funding for your project. For information on new build costs, see our article here on How Much Does it Cost to Build a New House in 2025 UK.
This is where early design thinking pays off – if your new build design team or planning consultant has been thinking ahead, you’ll have fewer surprises in the build phase.
Final Thoughts & Next Steps
Getting new build planning permission isn’t easy – and it shouldn’t be. Building a house from scratch is a big deal, and planning policy exists to make sure that what gets built works for future residents, neighbours, and the character of the area.
But it’s not a closed door. With the right site, a thoughtful design, and a solid understanding of local policy, new homes can and do get approved every day.
Just go in with your eyes open – and work with a trusted specialist like us to make sure your paperwork is in order before approaching the council.
If you’re thinking of building a new home and would like some guidance on the next steps, get in touch with our team today to find out how we can help you achieve your property goals.

