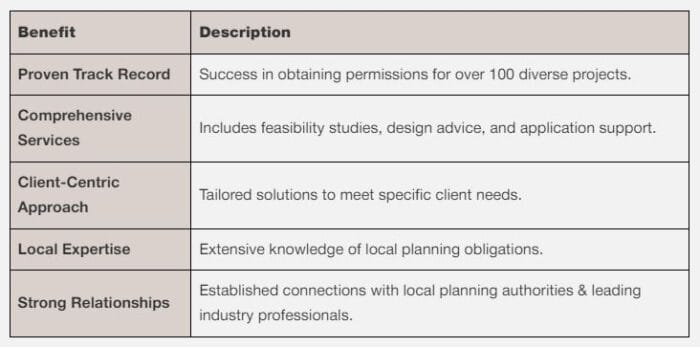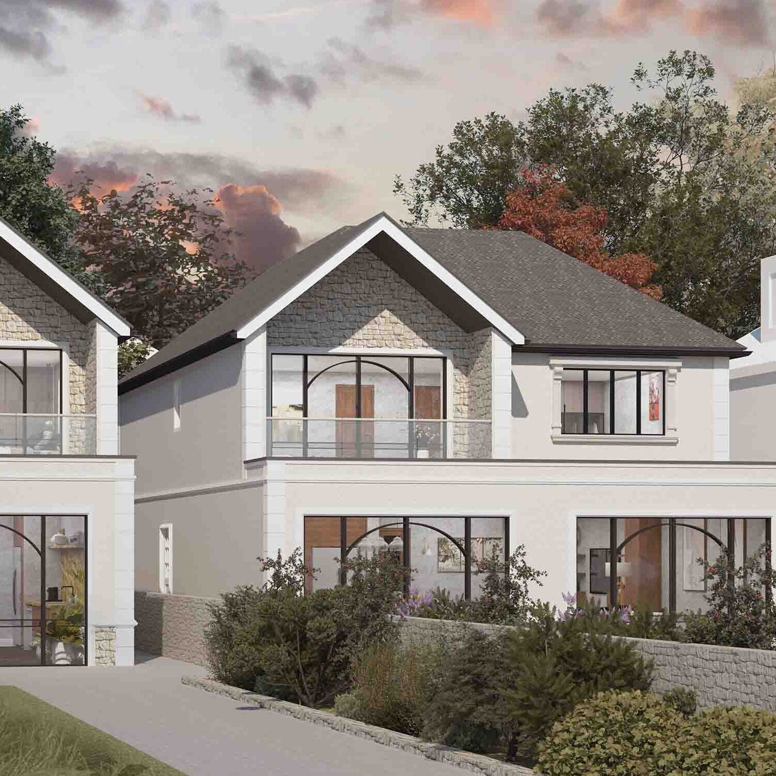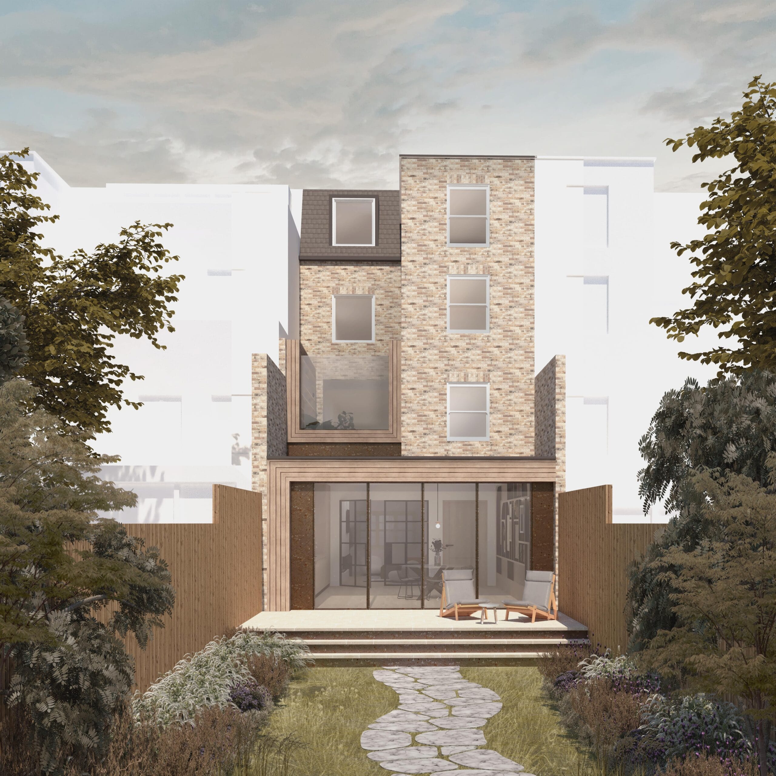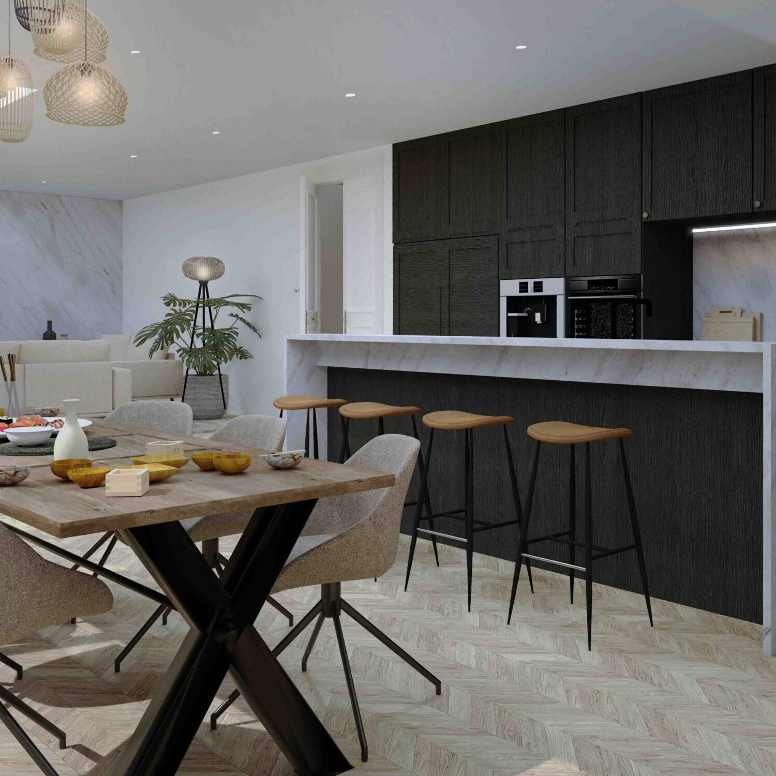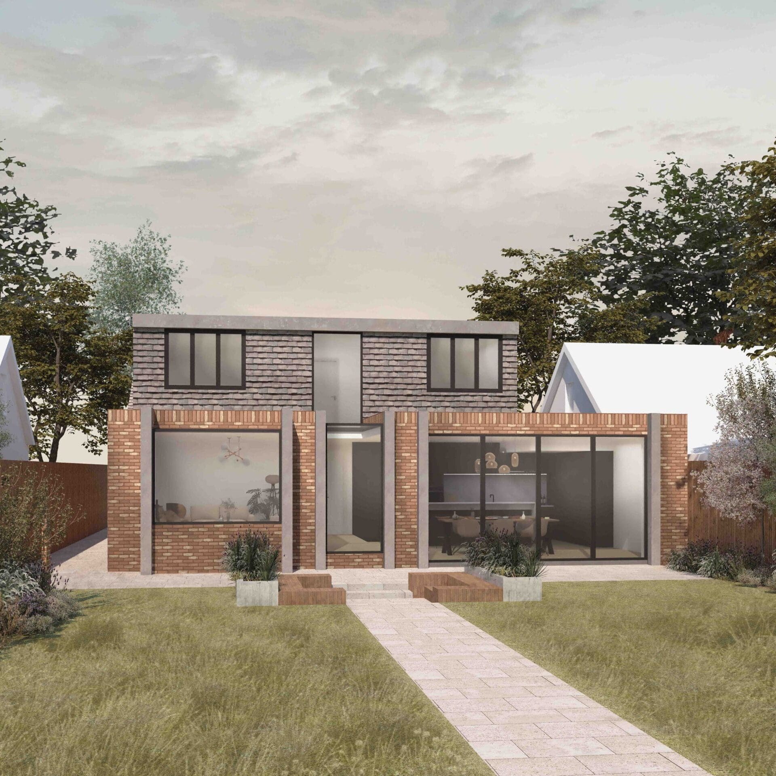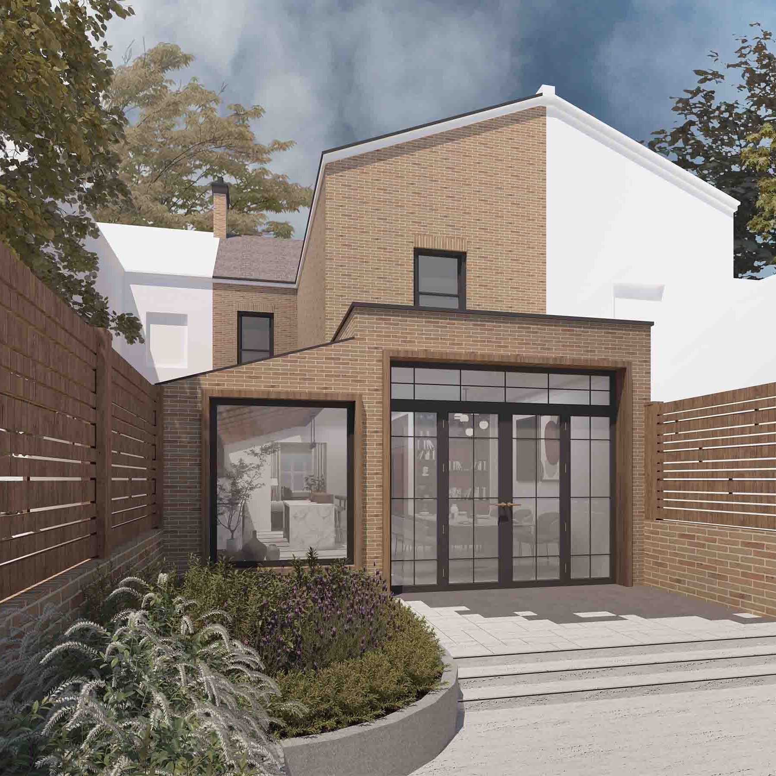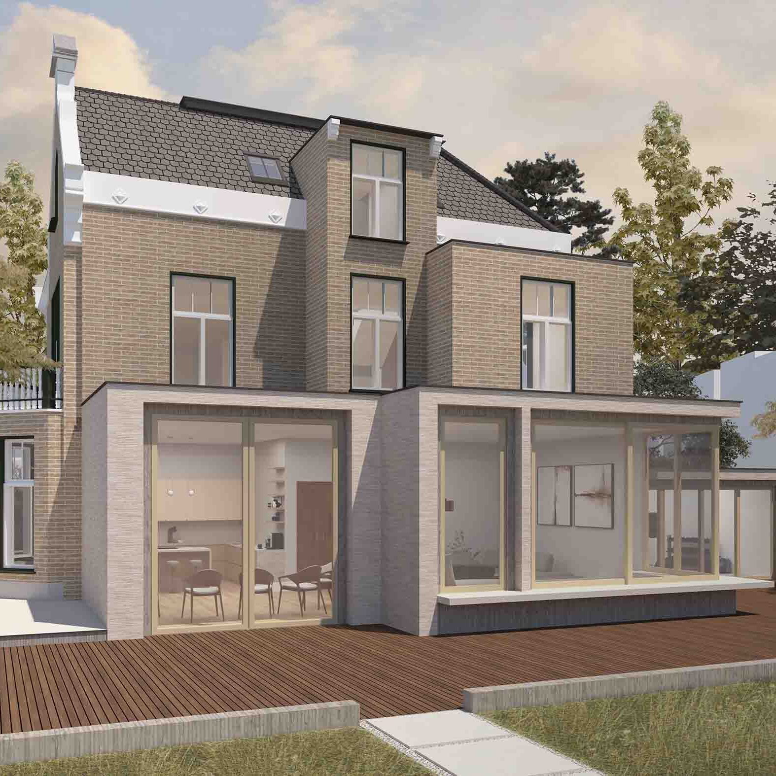Planning Consultants London: What are the benefits?
Navigating property development in London & the surrounding areas can be challenging. Whether you’re planning a house extension, a loft conversion, or or a project with any tricky planning constraints, understanding local and national planning policies is crucial. At DeVis Architecture, we are here to guide you through every step of the process. Here’s why hiring planning consultants in London is a smart move for your next project.
In This Article:
1. House Extensions: Maximising Your Living Space with a Planning Expert
2. Loft Conversions: Do I Need a Planning Consultant?
3. Benefits of Hiring a Planning Consultant for House Extensions & Loft Conversions
4. Conservation Areas: Navigating Preservation Rules
5. The Challenges of Planning Permission in London & the South East
6. Why Choose DeVis Architecture?
7. Conclusion & Next Steps!
House Extensions: Maximising Your Living Space with a Planning Expert
House extensions are a great way to increase your home’s space and value without moving. They can provide extra room for a growing family or create a new home office. However, the planning process can be intricate, especially in a city like London or the surrounding, historical areas.
As a one of London’s planning consultants, we at DeVis Architecture understand both local and national planning policies inside and out. We simplify the application process by managing all the paperwork and liaising directly with planning officers on your behalf. Additionally, we offer design advice to make sure your extension is not only functional but also stands a strong chance of approval. Our expertise ensures that your project complies with all regulations and maximises your property’s value.
For more details on house extensions, visit our dedicated blog.
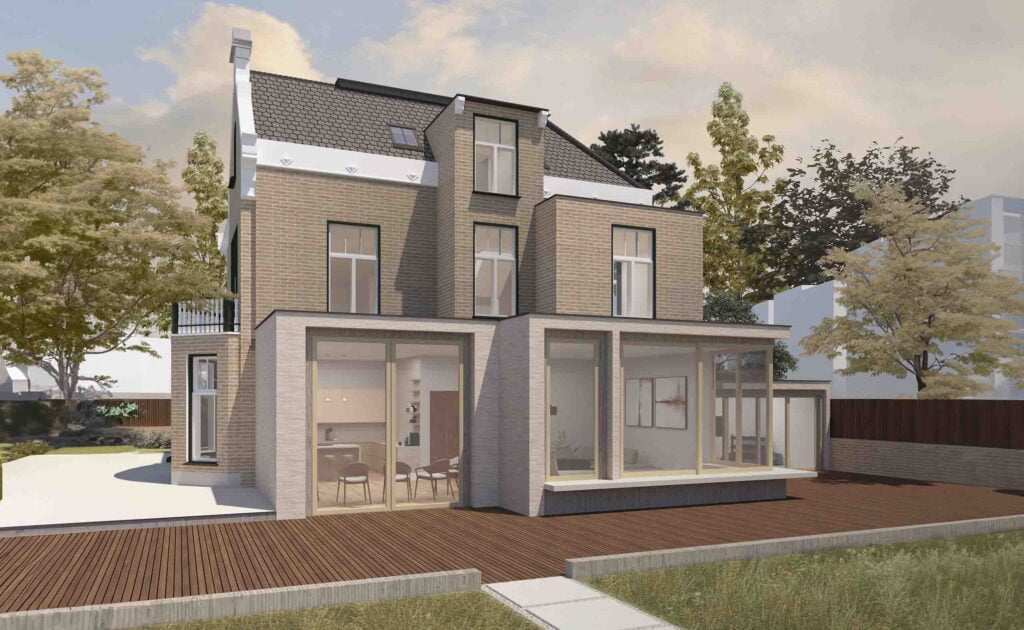
Home Extension in Conservation Area – Stage House
Loft Conversions: Do I Need a Planning Consultant?
Loft conversions are an excellent way to transform unused attic space into valuable living areas. Whether you need a bedroom, office, or playroom, a loft conversion can significantly enhance your home. Yet, this type of project comes with its own set of challenges.
As a planning consultant, we help you determine whether your project falls under permitted development rights or if it requires planning permission. We handle the preparation and submission of all necessary applications and are here to answer any design or structural questions you might have along the way. While it’s not strictly necessary to hire planning consultants, we believe that, especially when combined with our other in-house services, we offer the most practical and seamless solution for realising your project smoothly.
Learn more about loft conversions in our dedicated blog.
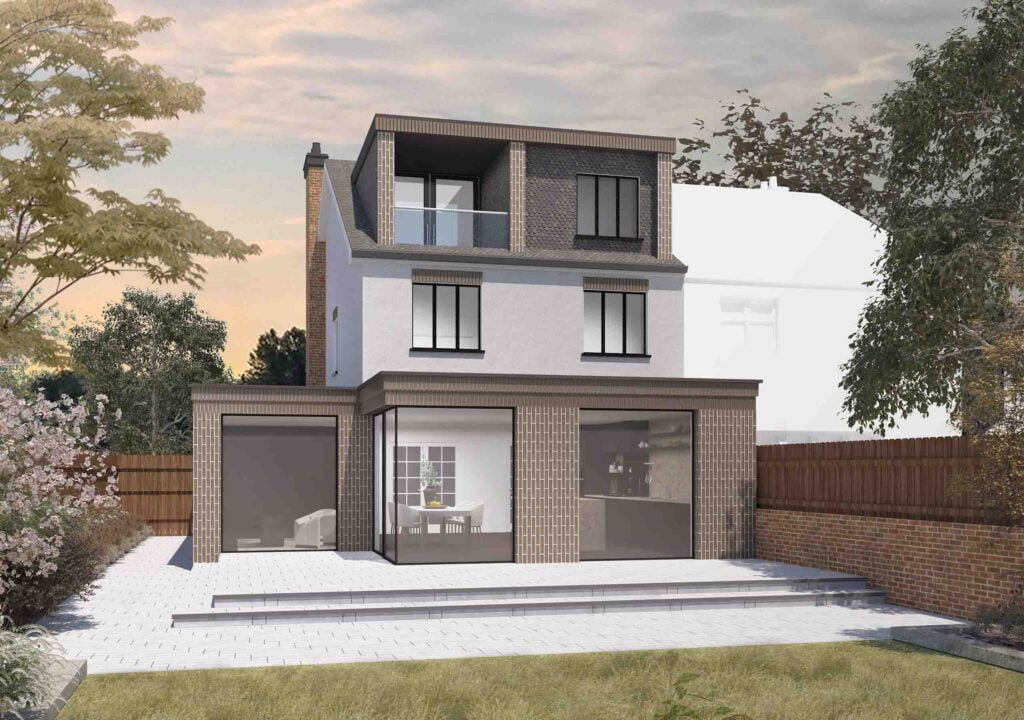
Modern Loft Conversion with Balcony – Ribbon House
Benefits of Hiring a Planning Consultant for House Extensions & Loft Conversions
- Expert Knowledge of Planning Policies: Our team understands local and national planning policies, ensuring your extension meets all regulatory requirements and stands a strong chance of approval.
- Streamlined Application Process: We handle all the paperwork and liaise directly with planning officers, simplifying the application process and saving you time.
- Design and Feasibility Advice: We offer expert design advice to ensure your extension is both functional and aesthetically pleasing, maximising its potential.
- Maximising Property Value: Our expertise helps ensure that your extension not only complies with regulations but also adds maximum value to your property.
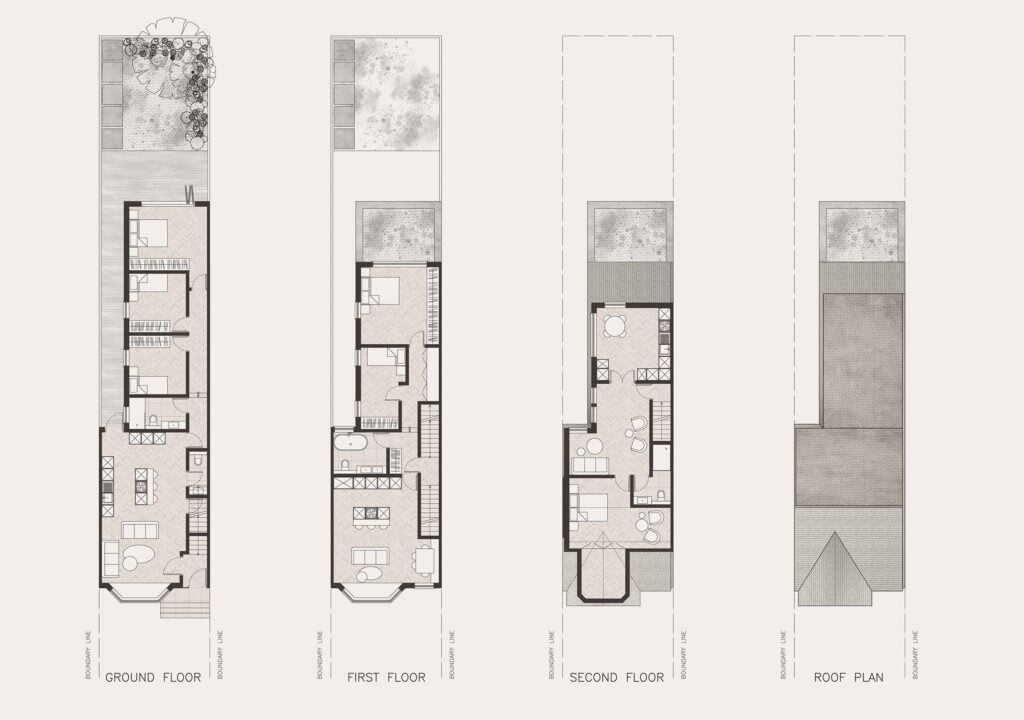
Home Extensions & Flat Conversion – Petite House
Conservation Areas: Navigating Preservation Rules
London’s conservation areas, numbering over 1,000, are designed to protect the city’s historical and architectural heritage. These areas have specific rules that can make development projects complex.
Why Planning Consultants are Beneficial for Conservation Areas
- Regulation Expertise: Ensure your project adheres to strict conservation area rules.
- Communication with Officers: Handle interactions with conservation officers and address their concerns.
- Balancing Needs: Find ways to meet modern needs while preserving historical integrity.
Listed Buildings: If your property is a listed building, any modifications will require special permission. We at DeVis Architecture can help secure these permissions and ensure that any changes respect the building’s historical value. We offer expert advice on materials and methods to preserve the building’s integrity, though will always recommend a third party heritage specialist for tricky cases.
Conservation Areas: For projects in conservation areas, there are broader heritage requirements to consider. These include restrictions on materials and design to maintain the historical context. Our team, like many planning consultancies, provides expert guidance on designing your project to align with these regulations and prepares impact assessments to evaluate how your project will affect the area.
Our expertise ensures that your project adheres to all character preservation rules while achieving your goals.
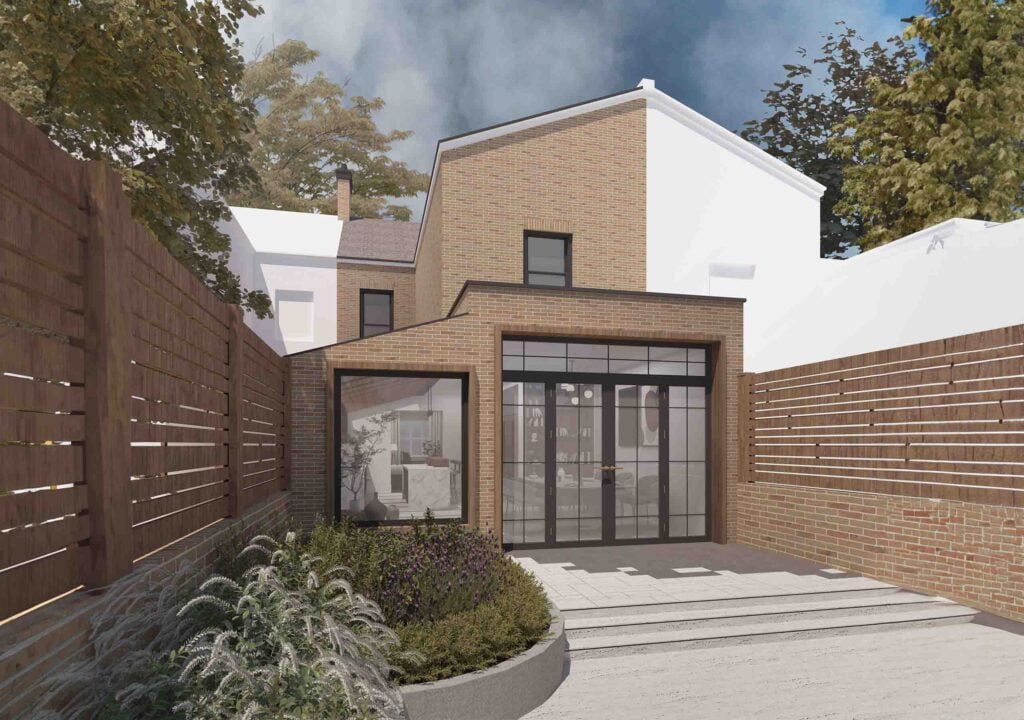
Traditional Wraparound Extension – Walnut House
The Challenges of Planning Permission in London & the South East
Planning in London presents unique challenges, including:
- High Density and Limited Space: The city’s dense population and limited space make finding suitable land and managing objections difficult.
- Complex Regulations: Planning rules vary widely between boroughs, complicating the process.
- Environmental and Historical Considerations: Strict regulations impact the materials and methods used in your project, and historical significance adds extra layers of scrutiny.
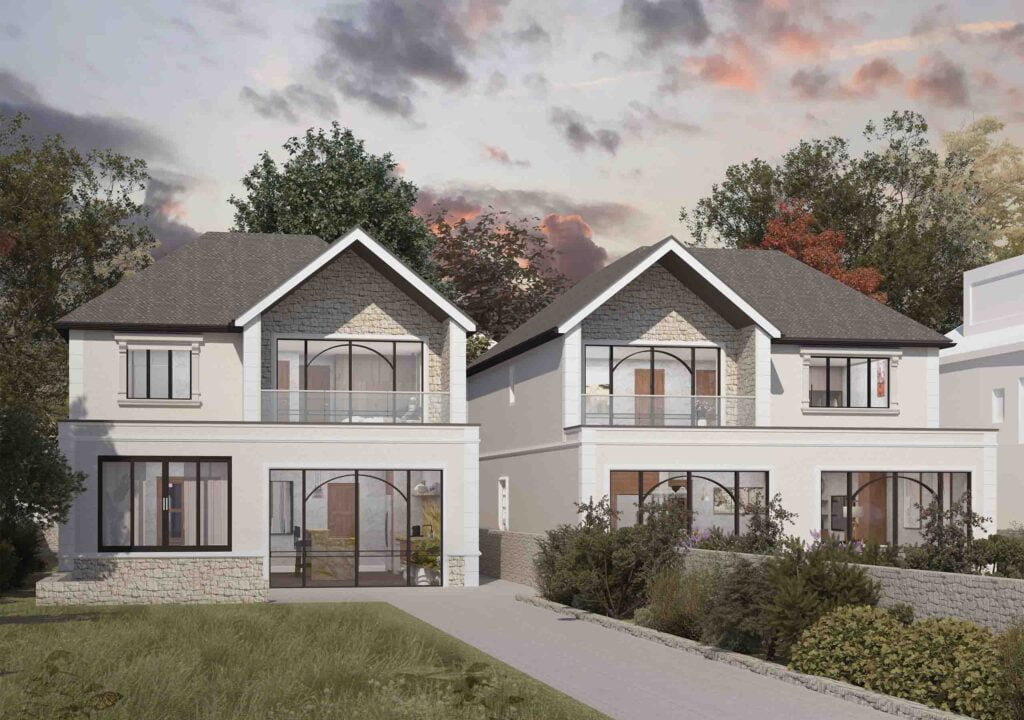
Replacement of Bungalow with Two New Build Homes – Twin House
Why Choose DeVis Architecture?
At DeVis Architecture, we take pride in being a leading architectural & planning consultancy in London and the South East. Our services span everything from feasibility studies to project management, and we’re here to guide you through every step of your property project.
Conclusion & Next Steps!
Navigating the planning process in London can feel like a maze, but with DeVis Architecture in your corner, you’re in for a smooth ride. Whether you’re dreaming of a sleek house extension, a cosy loft conversion, or tackling a project in a conservation area, we’re here to make it happen. Our team knows the ins and outs of regulations and value maximisation, ensuring your vision becomes reality. Ready to get started? Contact Us today and let’s bring your project to life!
