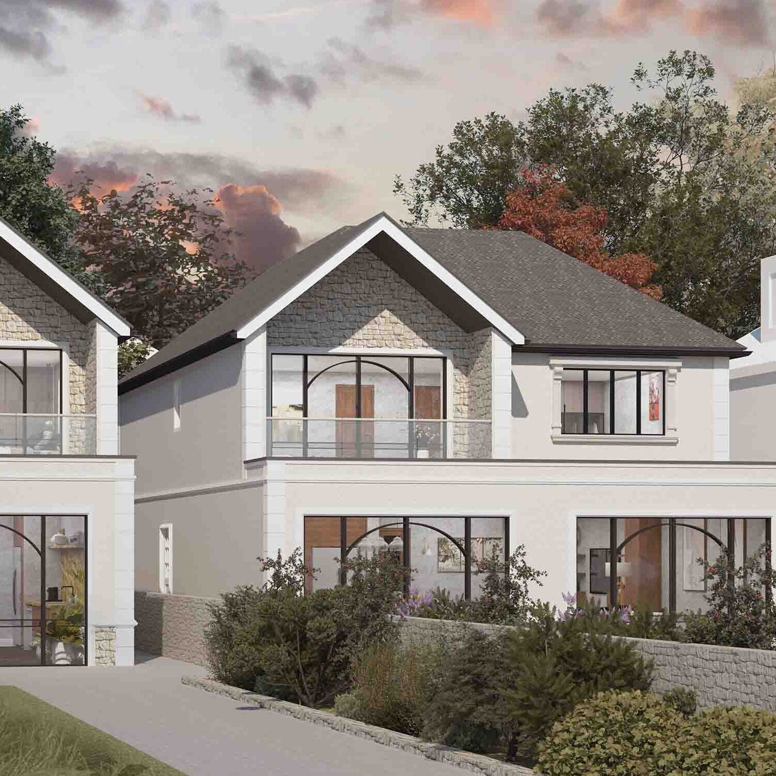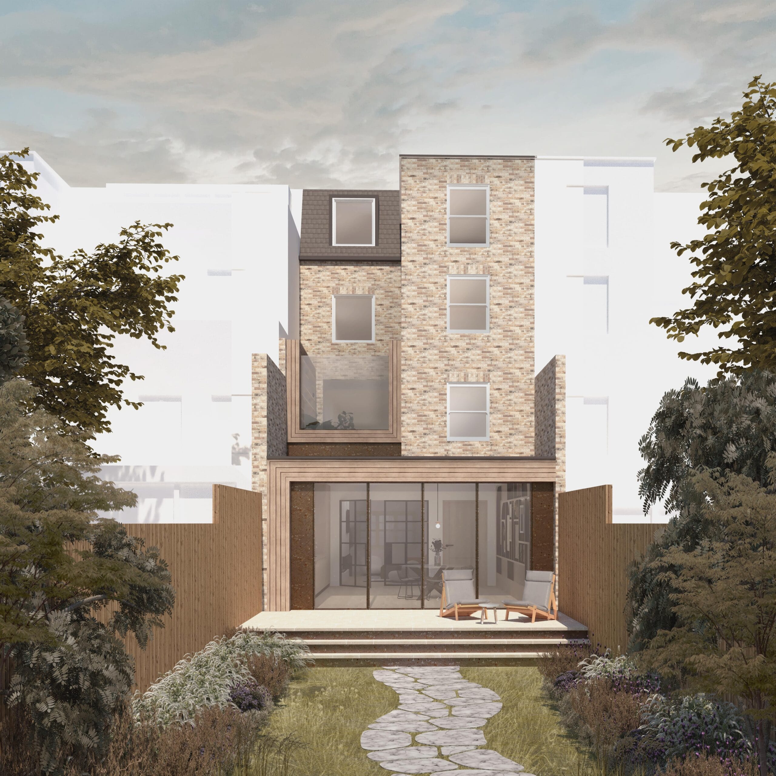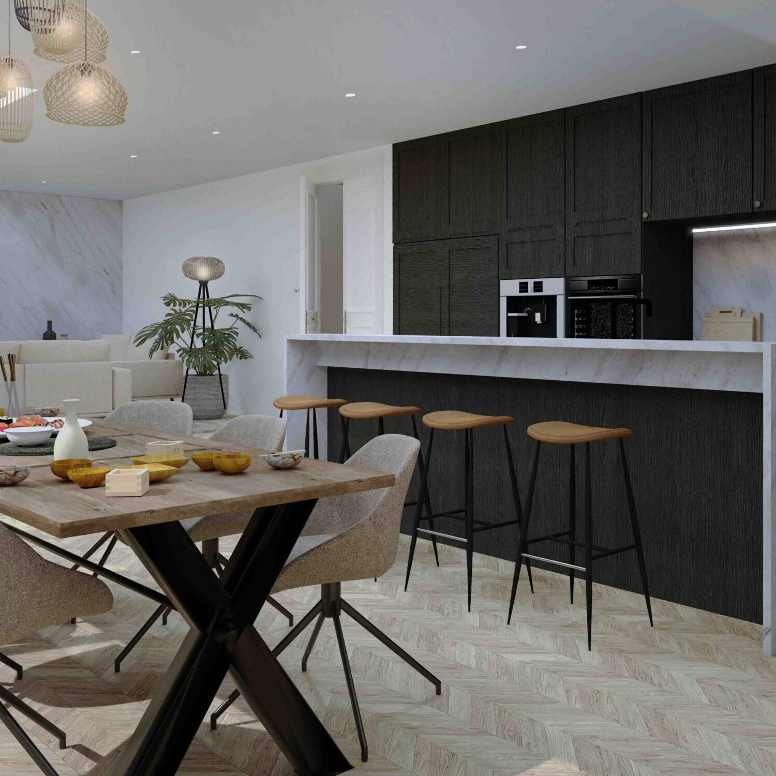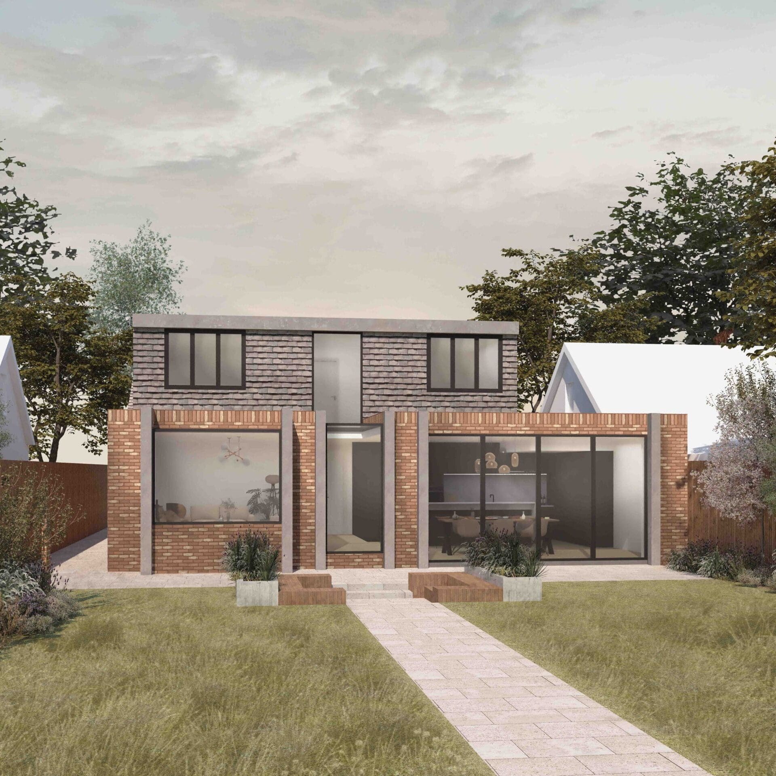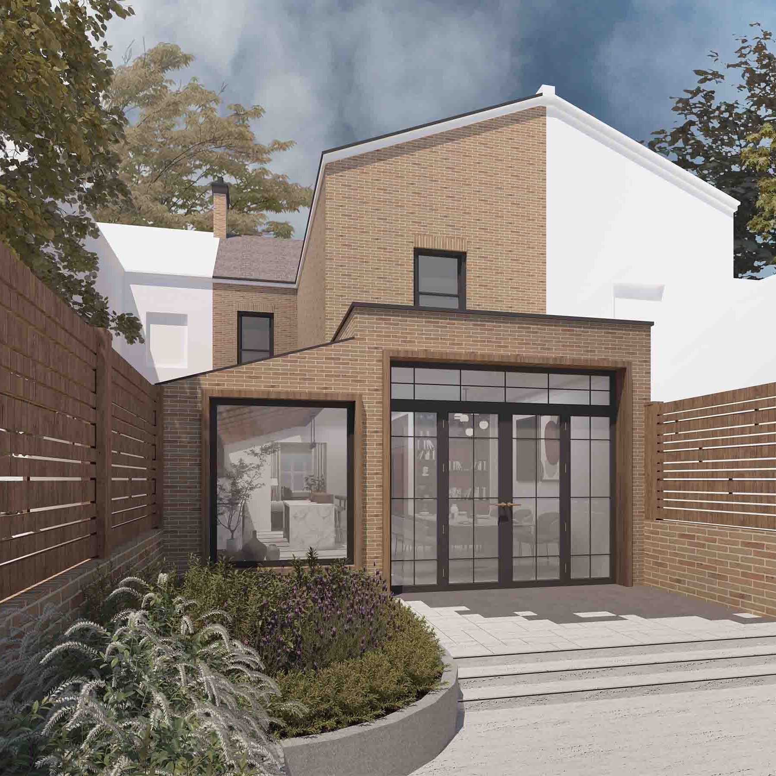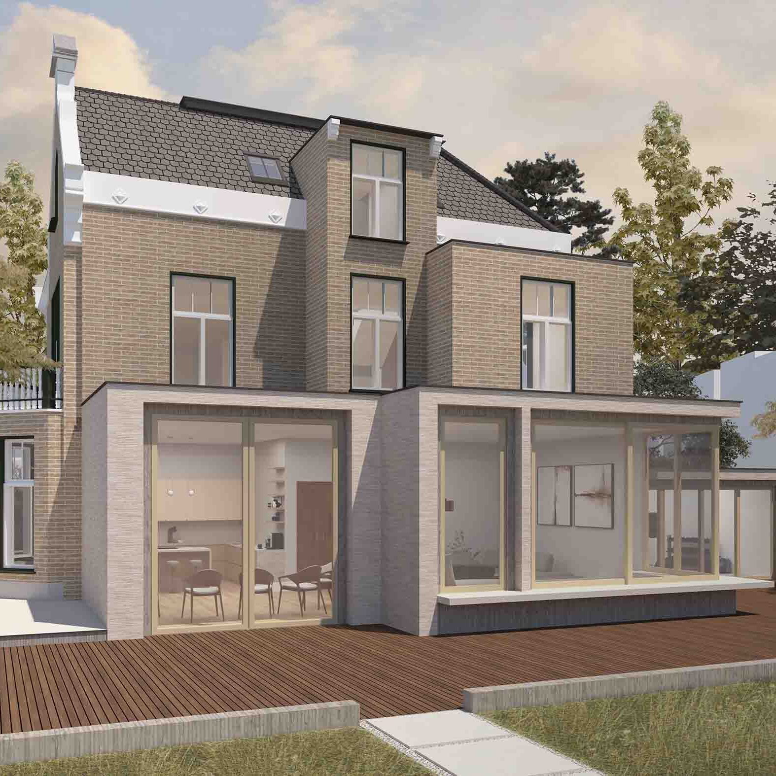3 Metre House Extension Ideas: London & Surrey
Thinking about a little more space in your home? A 3 metre house extension could be the perfect solution! It’s a fantastic way to give your property a fresh new look while adding functionality. Whether you’re after a new kitchen, an open-plan living area, or even a home office, there are plenty of creative options to consider. Let’s dive into some inspiring ideas for your next home extension project.
In This Article
1. Why Choose a 3 Metre House Extension?
2. Open-Plan Living Spaces with a 3 Metre House Extension
3. Stylish Kitchen Extensions for Modern Living
4. Home Office Oasis in Your 3 Metre Extension
5. Light and Airy Playroom for a Growing Family
6. Additional Bathroom Space with a 3 Metre House Extension
7. Why Choose DeVis Architecture for Your 3 Metre Extension?
8. Ready to Start? Next Steps
Why Choose a 3 Metre House Extension?
If you live in an older UK home, you might find it’s not quite suited to modern living. Many of these properties were designed with smaller rooms and separate spaces that can feel cramped and dark. Small bathrooms, narrow hallways, and confined living areas can hinder your family’s comfort and lifestyle. That’s where a 3 metre house extension comes in! It’s an excellent solution for transforming your home into a bright, open, and functional space.
By extending your home by just three metres, you can create light-filled rooms that cater to contemporary living needs. Imagine opening up your space for an expansive kitchen, a welcoming living area, or even a dedicated office. This extension can significantly improve your home’s overall layout and enhance your quality of life, making it a smart investment for any homeowner.
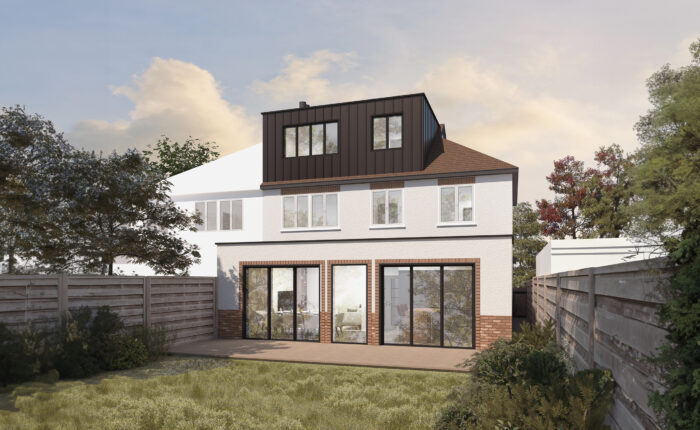
Permitted Development 3 Metre House Extension – Scarlet House
Planning Permission vs. Permitted Development House Extensions
Understanding the differences between planning permission and permitted development (PD) is essential for your 3 metre house extension project. See below our matrix that summarises the key criteria and features for both single-storey and double-storey extensions.
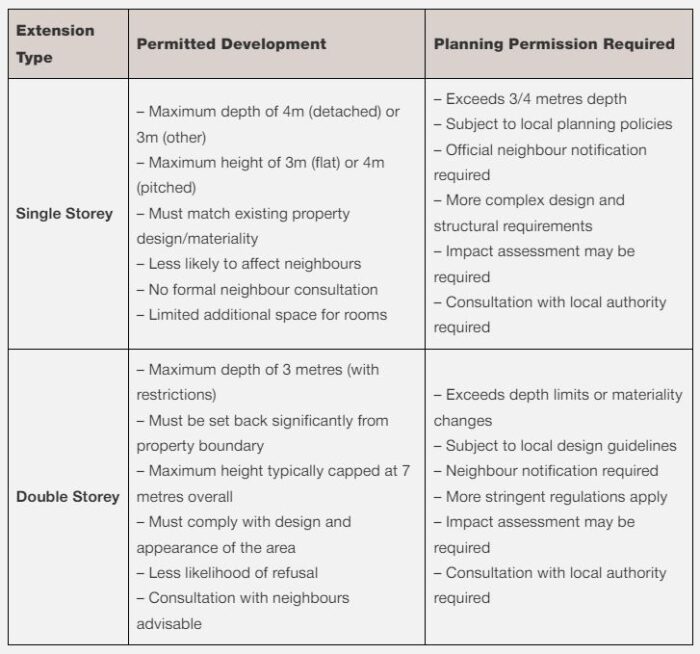
Understanding the difference between planning permission and permitted development is crucial when considering your 3 metre home extension. While permitted development can offer a quicker route to extending your home, double-storey extensions often require planning permission.
1. Open-Plan Living Spaces with a 3 Metre House Extension
If you love entertaining or simply want more room to breathe, consider an open-plan extension. By extending your living space out by 3 metres, you can create a seamless flow between your kitchen, dining, and living areas. Think about adding large bi-fold doors that open up to your garden, bringing in natural light and creating that coveted indoor-outdoor living vibe. Plus, you can customise the layout to suit your lifestyle—perfect for family gatherings or quiet evenings in.
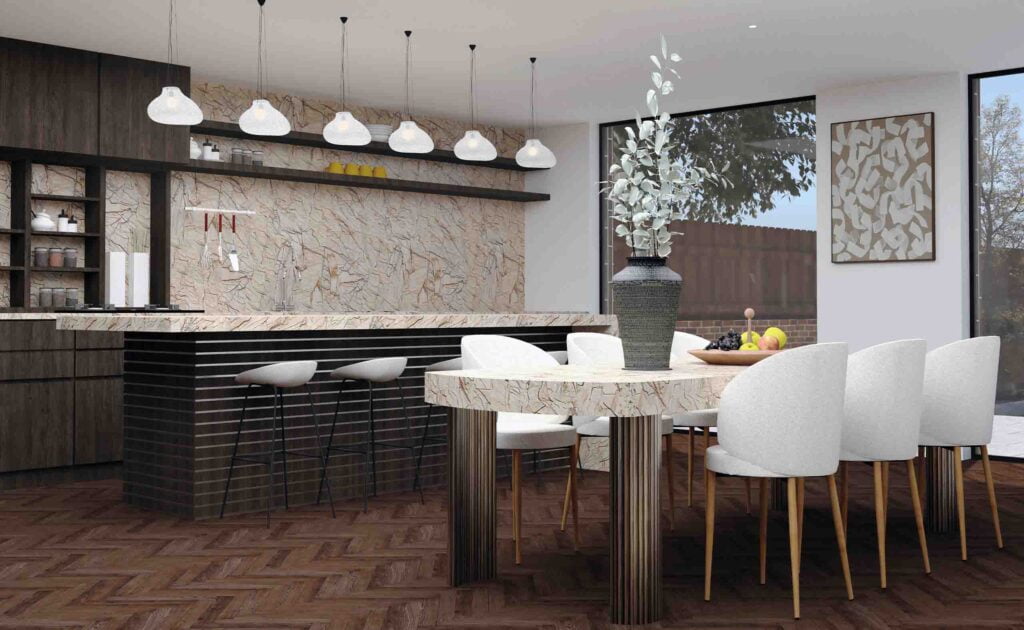
3 Metre House Extension Open Plan Kitchen Diner – Ribbon House
2. Utility Room or Pantry Extension
A 3-metre extension is the perfect opportunity to create a dedicated utility room or pantry. Many older UK homes lack this kind of practical space, which can make everyday tasks feel a bit cramped. By adding a utility room, you can free up your kitchen from laundry and storage clutter, giving you a more functional and organised home.
A well-designed utility space can include everything from extra shelving for food storage to room for a washing machine, tumble dryer, and cleaning supplies. Plus, if you’re adding a pantry, you’ll have easy access to all your kitchen essentials without taking up valuable kitchen space. Both options can help bring modern conveniences to your home and make day-to-day living much more efficient.
3. Stylish Kitchen Extensions for Modern Living
The kitchen is often the heart of the home. A 3 metre kitchen extension can turn a cramped cooking space into a chef’s paradise. Imagine a spacious kitchen with a central island for cooking and dining, ample storage, and perhaps a breakfast nook. You could even add skylights to flood the area with light, making it feel even more welcoming. Not only will this upgrade your culinary experience, but it will also boost your home’s value.
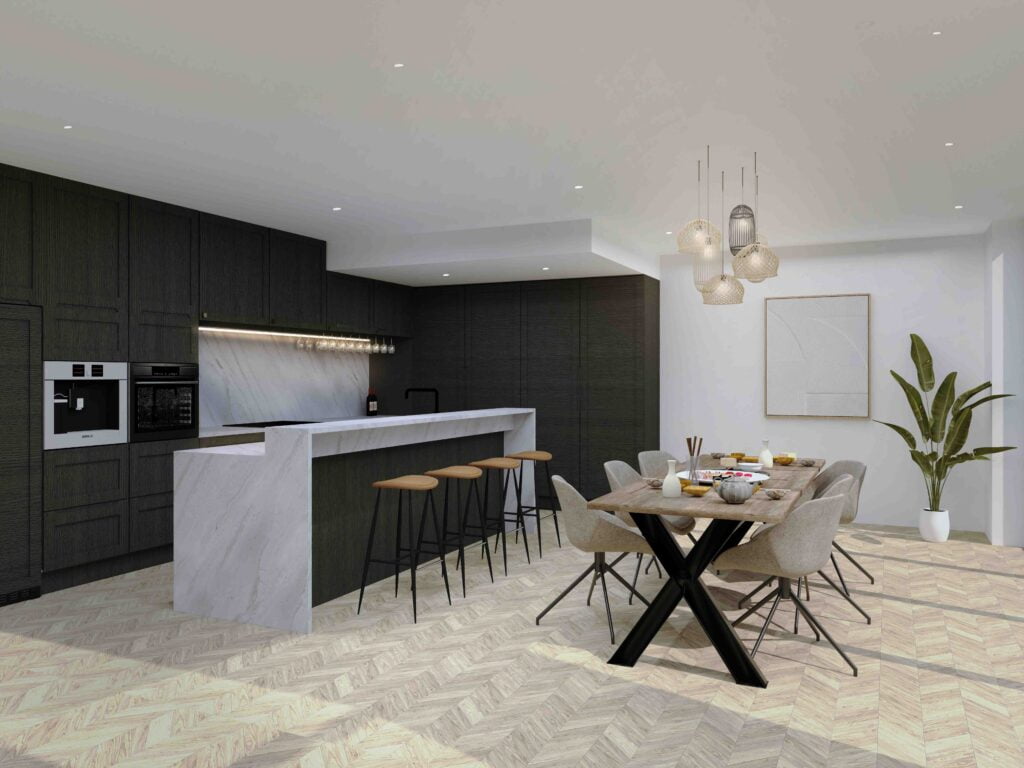
3 Metre Kitchen Extension – Dash House
4. Light and Airy Playroom in Your 3 Metre House Extension
If you have kids, a playroom extension can be a game changer! A 3 metre house extension for a playroom allows for a bright, fun space where your little ones can play safely. Incorporate fun features like built-in storage for toys, a reading nook, or even a small craft area. This not only keeps the mess out of your main living areas but also gives the kids a space to unleash their creativity.
5. 3 Metre Extensions for a Home Office or Reading Nook
With remote working becoming the norm, having a dedicated workspace is more important than ever. A 3 metre house extension for a home office or reading nook can provide the perfect solution. You can design a quiet, distraction-free zone with ample storage and ergonomic furniture. Consider adding large windows for natural light and a pleasant view, creating a motivating environment for your work-from-home days.
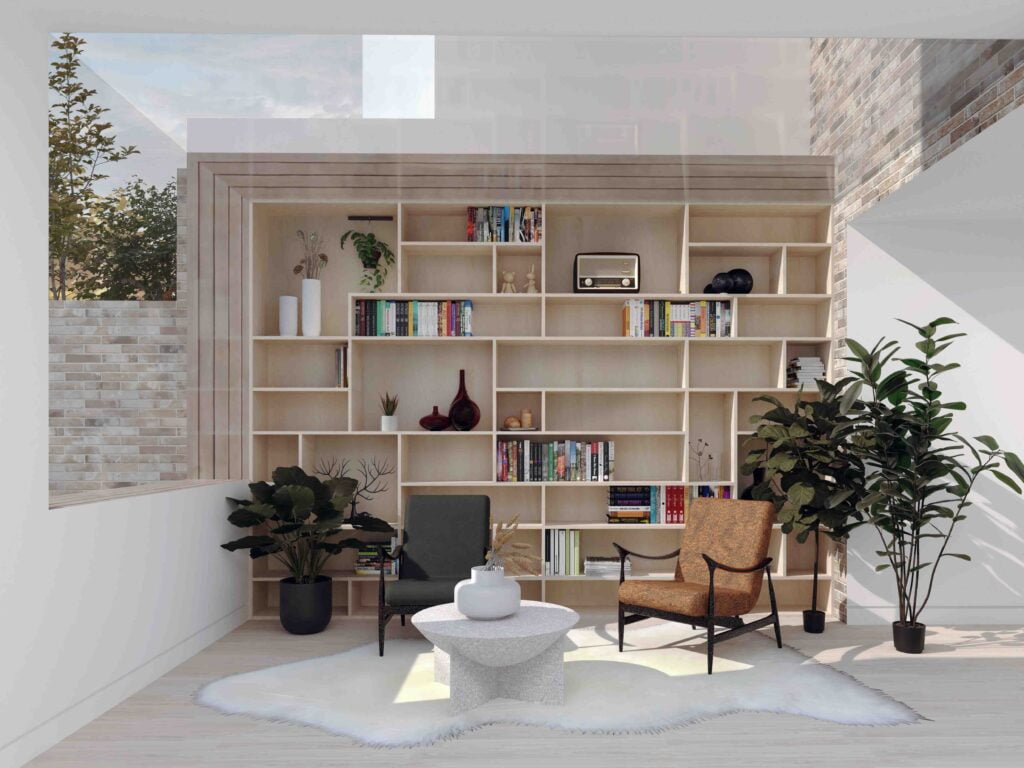
House Extension with Reading Corner – Copper House
6. Extend for Additional Bathroom Space
While you wouldn’t typically place a bathroom in a rear 3-metre extension, creating more space at the back of your home allows for better use of existing rooms. By extending your kitchen or living area, you can free up valuable space closer to the front entrance, making it the perfect spot for adding a new bathroom or W/C. This layout works especially well in homes where the downstairs bathroom is outdated or where a guest W/C would add convenience.
Adding a small bathroom near the entrance can make your home more functional, especially when entertaining guests or managing family life. It’s a smart way to improve the flow and overall usability of your home without compromising on your living space.
Why Choose DeVis Architecture for Your 3 Metre Extension?
When it comes to designing your 3 metre house extension, choosing the right architectural team is essential. At DeVis Architecture, we bring your vision to life with a friendly, professional touch. Our team of architectural specialists will guide you through every step of the process, ensuring your extension meets all planning requirements and your house extension budget while perfectly fitting your needs.

Meet the Founders, Zak & Lina – DeVis Architecture
Ready to Start? Next Steps
A 3 metre house extension can transform your living space and enhance your lifestyle. Whether you’re dreaming of an open-plan layout, a new kitchen, or an office nook, there are plenty of exciting possibilities to explore.
If you’re ready to start your extension journey, get in touch with us at DeVis Architecture. We’re here to help you create the perfect space for your home!
