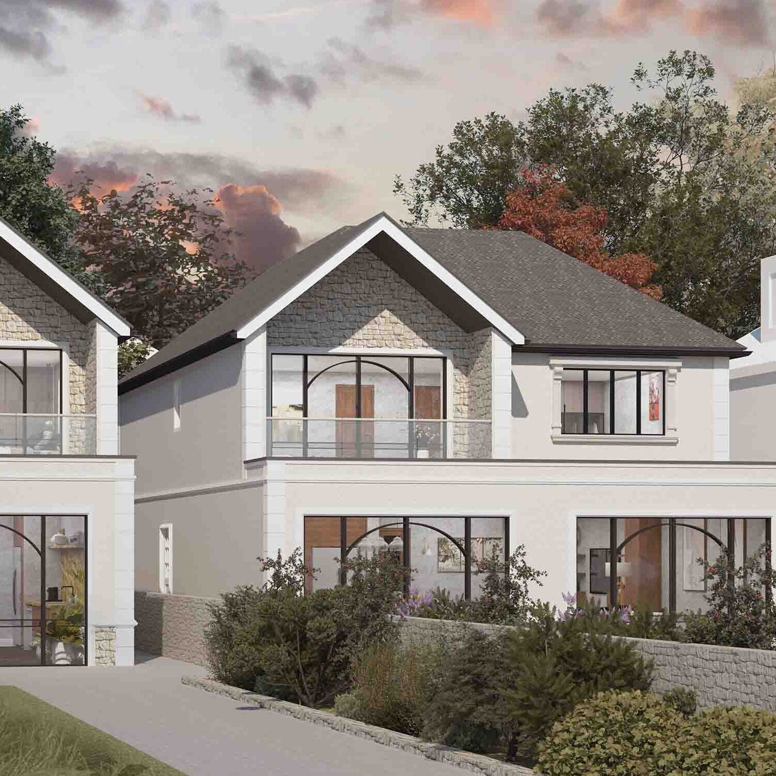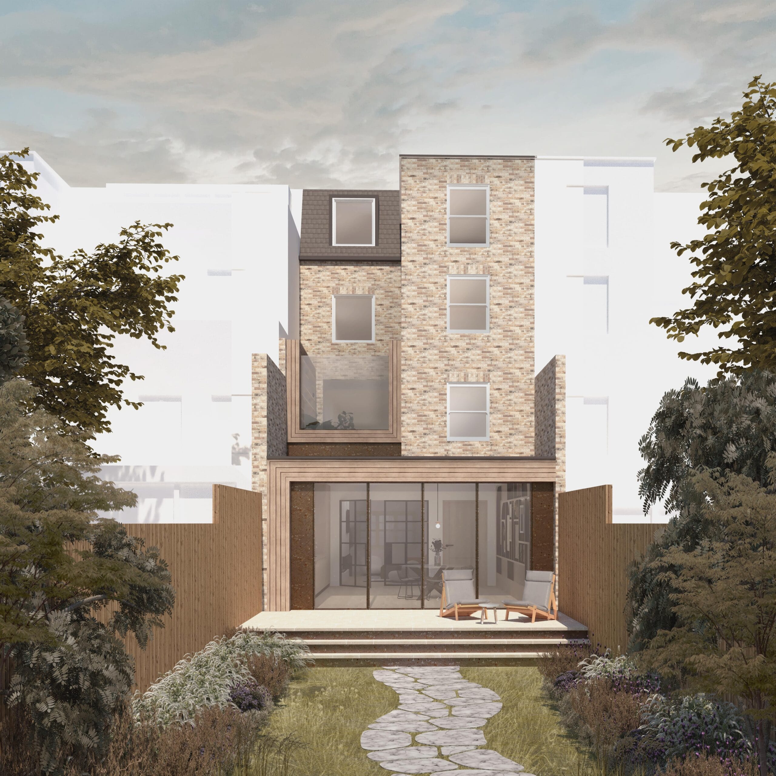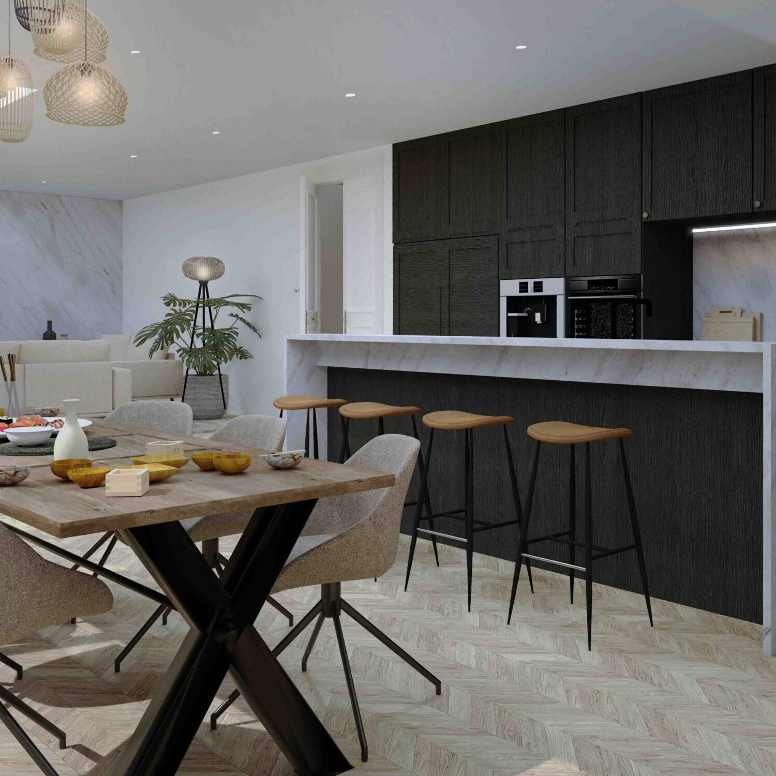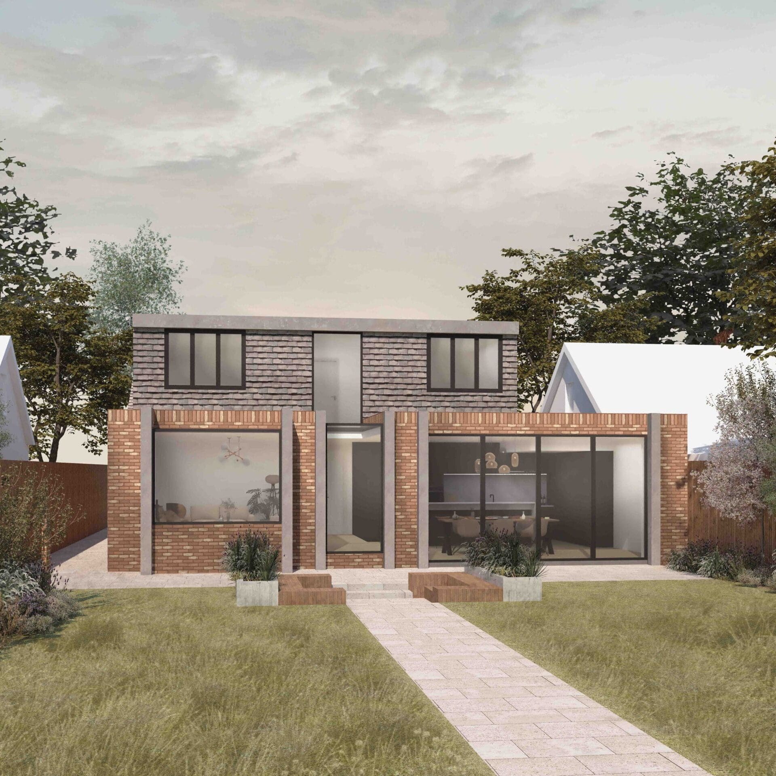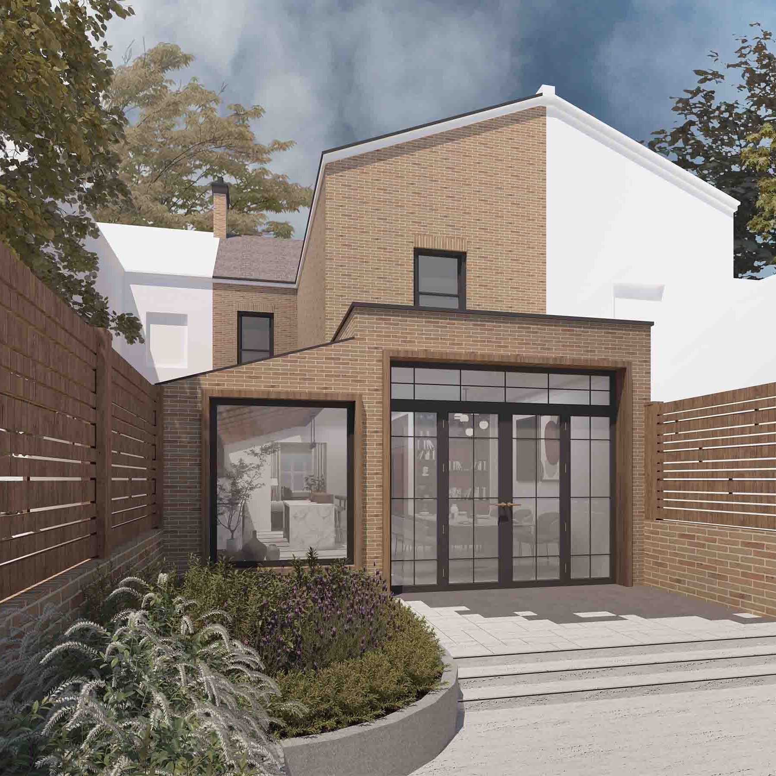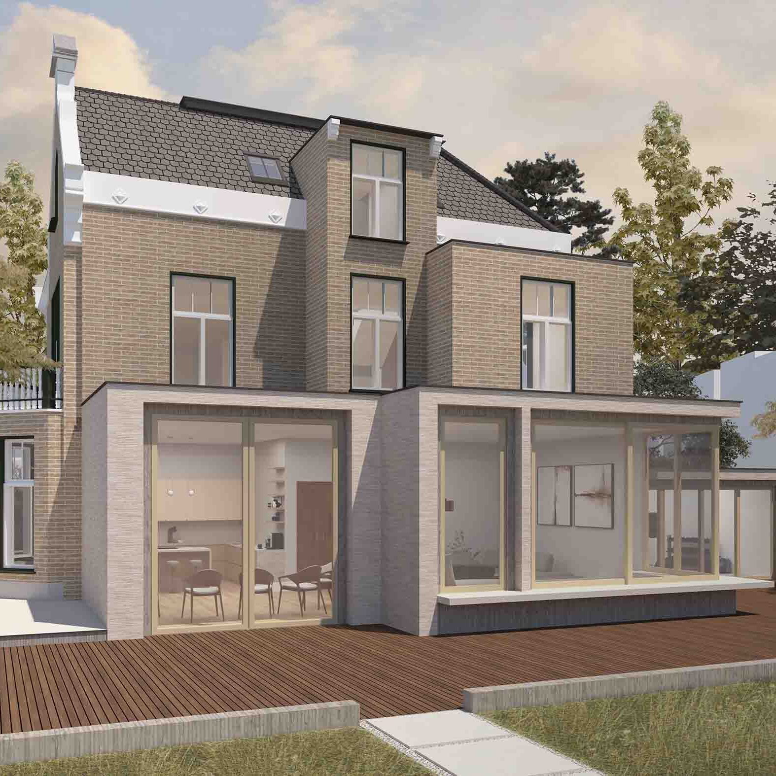Design & Build London & Surrey: Pros, Cons, and Alternatives
The design and build approach (originating from the procurement route of the same name) is often seen as a streamlined solution for home renovation or extension projects. But is it truly the best way to go? Let’s explore the pros and cons of design and build, and why choosing an architectural practice like DeVis Architecture can make all the difference in getting the home of your dreams.
In This Article:
1. What is Design & Build?
2. Advantages of Design & Build London
3. Cons of Design & Build London
4. Benefits of Using an Architectural Practice
5. Why Choose DeVis Architecture?
6. Start Your Journey with DeVis Architecture
What is Design & Build?
Design and build is a project delivery method where one company oversees both the design and construction of a project. Instead of hiring an architect/designer and then a separate contractor, the design and build approach streamlines the process, as a single team handles everything from concept drawings to the final construction phase.
This model is often praised for its efficiency, potentially saving time and money by reducing the chances of miscommunication between different teams. With design and construction managed together, there’s less risk of delays, and the project tends to stay on schedule. For homeowners wanting a more straightforward build, this can be a major advantage.
However, a design and build approach can sometimes prioritise convenience over creativity. Because the construction team also manages the design, the focus is often on practical, easily executed solutions, which might not be ideal if you’re looking for a unique or highly customised project. Working with an architectural practice like us at DeVis ensures the design remains the priority, offering you a more bespoke and creative process.
Advantages of Design & Build
Single Point of Contact
One of the major perks of design and build is having just one team to deal with throughout the process. It’s all managed under one roof, so there’s no bouncing back and forth between architects, contractors, and suppliers – great for smaller projects like simple 3 meter house extensions.
Faster Project Timelines
Because the design and construction phases overlap, design and build projects tend to get moving quicker. There’s no waiting around for plans to be approved before finding a builder – everything happens more seamlessly.
Cost Certainty Early On
Typically, design and build firms will give you a fixed price up front, which can feel reassuring. Knowing what you’ll pay from the beginning means fewer surprises later down the line.
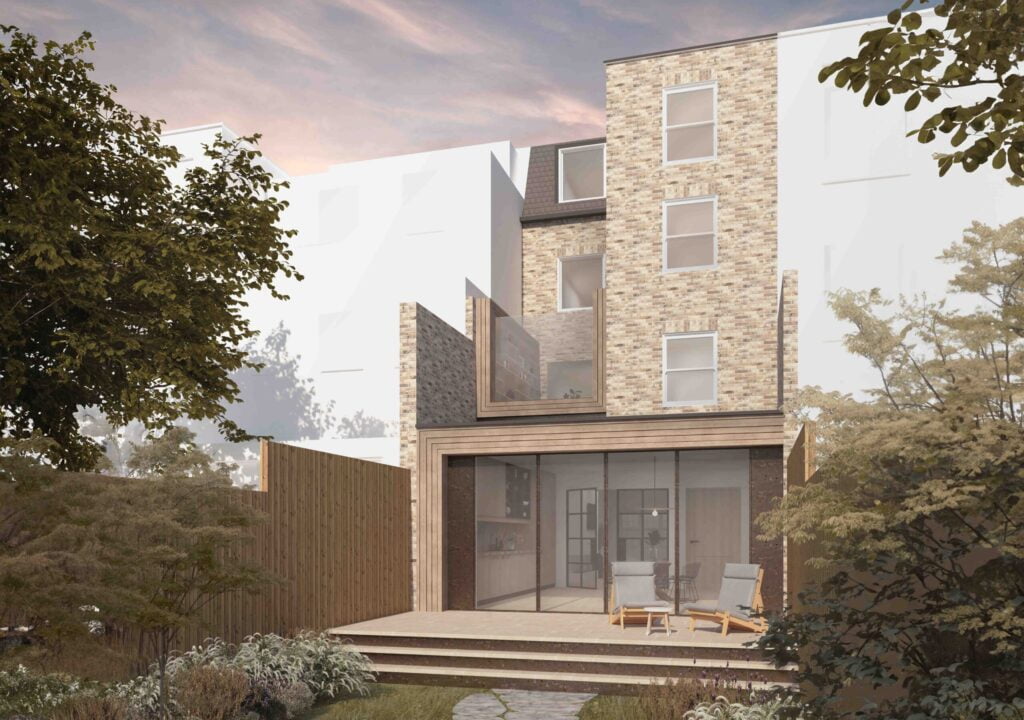
Bespoke Architectural Design London – Copper House
Cons of Design & Build
Limited Design Flexibility
When the design and construction team are one and the same, creativity may be a bit restricted. Often, the builder prioritises ease of construction over unique or challenging design features. If you want a truly bespoke, high-end design, this might feel limiting.
Potential for Conflict of Interest
Since the design and construction are handled by the same team, their goals can sometimes clash. Builders may look for shortcuts to save time and money, which can compromise the quality of the design. This could be avoided by having independent architectural oversight.
Less Emphasis on Quality Design
Design and build firms may focus more on the build rather than the finer points of design. You might get a functional space, but it may lack the thoughtful, high-quality design an architectural practice brings to the table. Working with an architectural practice, on the contrary, they may try to implement even the smallest of details to make your project stand-out.
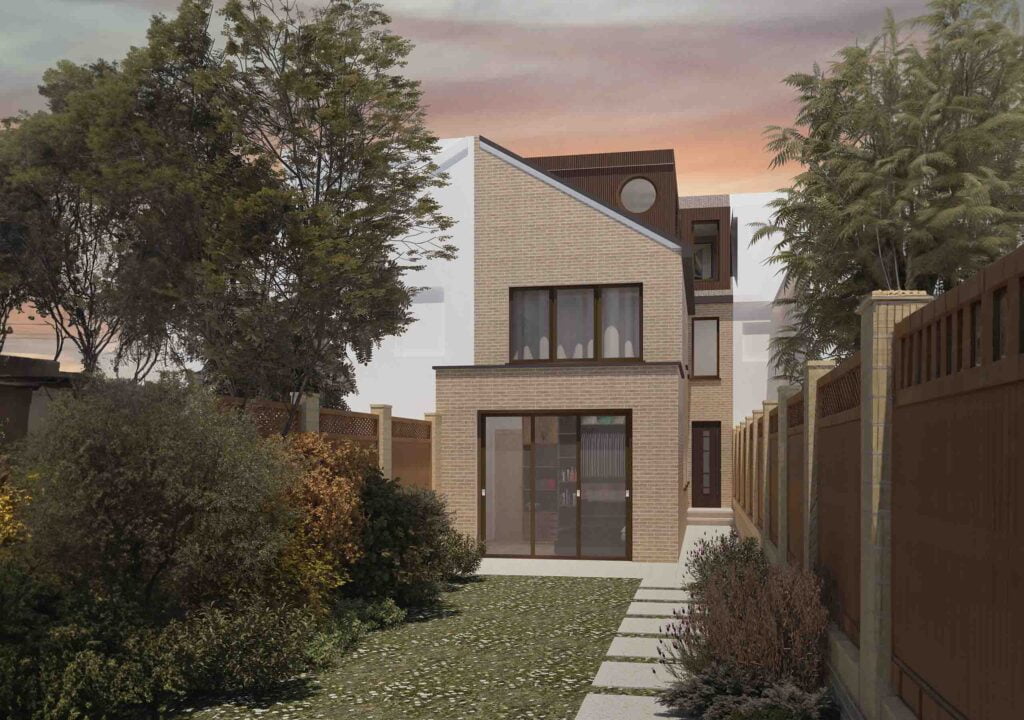
Simple Loft Conversion with Circular Window Detail – Petite House
Benefits of Using an Architectural Practice
Now, let’s look at the alternative: working with an architectural practice, like us at DeVis Architecture, where design comes first.
Creative, Tailored Solutions
At DeVis, our job is to think creatively. You won’t be limited by what’s easiest to build – instead, we work with you to create a truly personalised design that fits your lifestyle and vision. Whether it’s a unique home extension or a completely new build, we’re all about making spaces that work for you and look fantastic like the ones you see on Pinterest!
Independent Oversight of the Build
With an architectural practice, your chosen team often oversees the construction phase to ensure your design is realised as intended. We keep an eye on the builders, make sure nothing is missed, and maintain the quality of the design. That’s something you just won’t get in a standard design and build approach.
Maximising Your Home’s Potential
Our goal is not just to complete a build but to maximise your property’s potential. Whether you’re adding an extension or converting your loft, we help you think about things like natural light, layout, and flow – ensuring your new space enhances your home rather than just ticking the box.
Adherence to Regulations and Permits
We take care of the red tape too. Navigating planning permission and building control can be a headache, but we’re experts at ensuring everything complies with local requirements. We also advise on permitted development, which can save you time and paperwork.
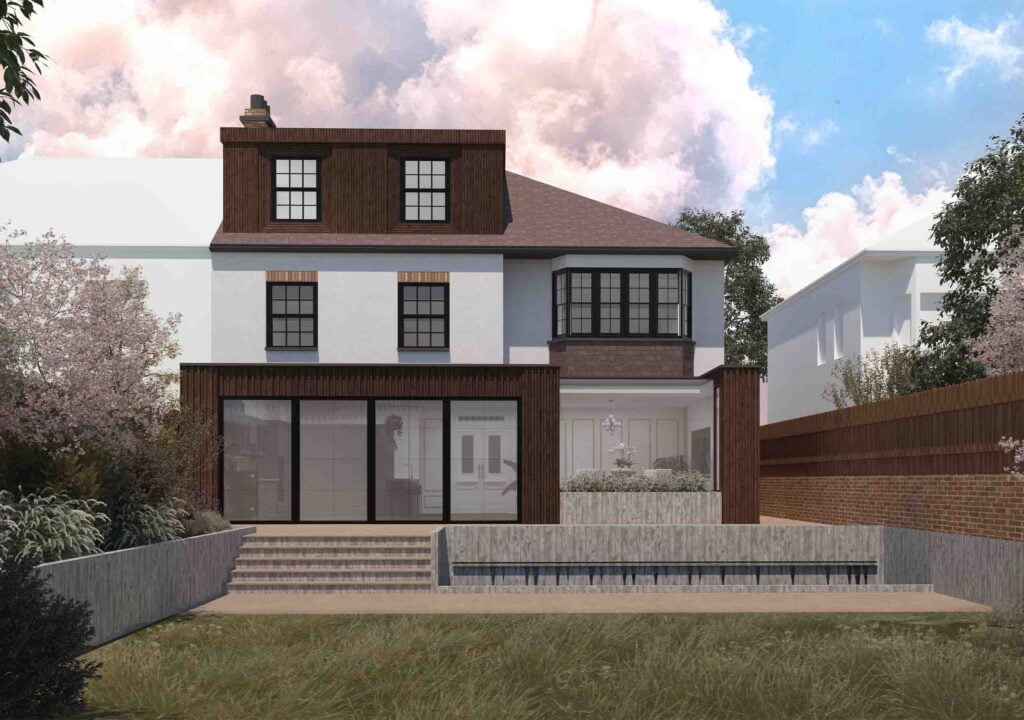
Design-Led Kitchen Extension & Loft Conversion – Flow House
Why Choose DeVis Architecture?
So, why should you choose DeVis Architecture over a design and build firm?
Our Designs are Driven by You
We’re not trying to fit your project into a pre-set mould. Our designs start with your vision, needs, and the unique aspects of your home. Whether it’s a dormer loft conversion, extension, or a completely new build, we tailor every design to your personal tastes and practical requirements.
We Work with the Best Contractors
While we don’t do the building ourselves, we work closely with contractors who share our commitment to quality. And because they can manage the project, you don’t have to worry about chasing individual trades or dealing with unexplained delays.
Full Transparency and Clear Communication
At DeVis, we believe communication is key. We keep you in the loop at every stage so you always know what’s happening. Plus, we ensure there are no hidden costs or surprises down the line.
Adding Value to Your Home
Our designs don’t just look good – they add real value to your home. A well-designed loft conversion or extension not only gives you more living space but can significantly increase your property’s market value.

Meet the Founders, Lina & Zak – DeVis Architecture
Start Your Journey with DeVis Architecture
Choosing between a design and build approach and working with an architectural practice is a big decision. While design and build may seem like the quicker, easier option, the quality and personalisation offered by an architectural firm like DeVis often outweigh the pros of a one-stop solution.
If you want a space that truly reflects your vision, with the peace of mind that it’s built to last and adds value to your home, give us a call at DeVis Architecture. We’re here to help bring your project to life, with designs that prioritise your needs and independent oversight to ensure the build matches the plan.
