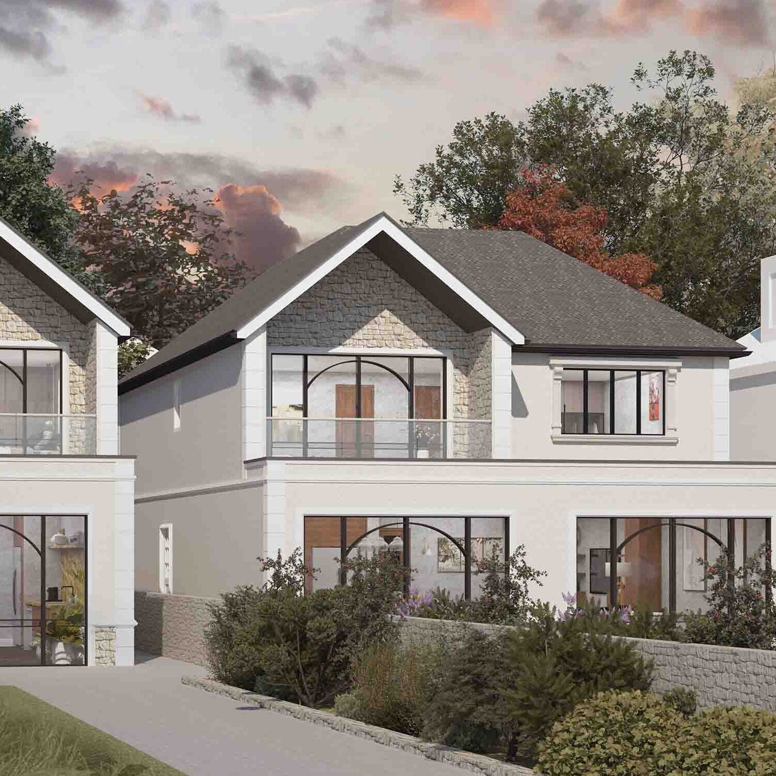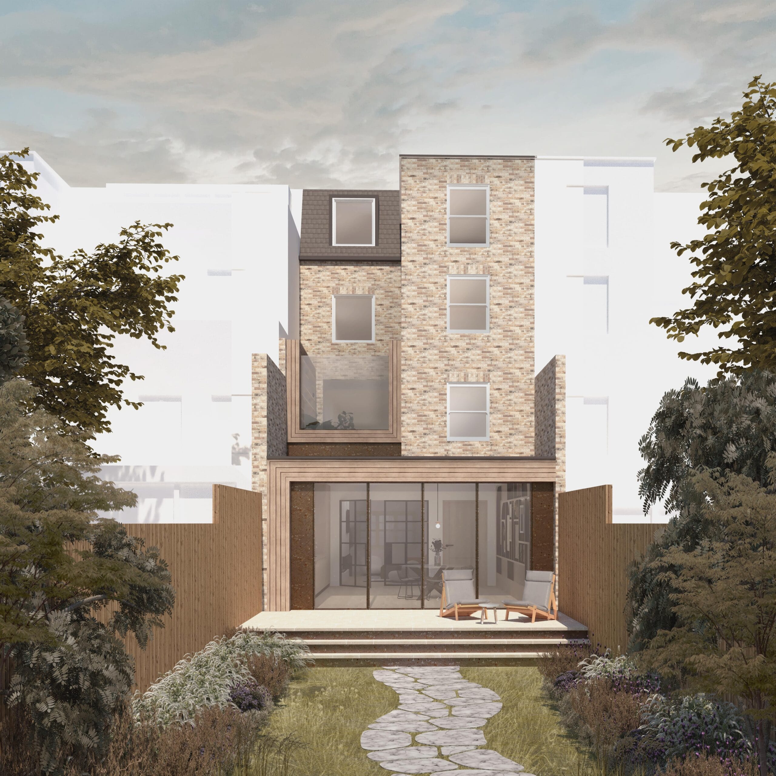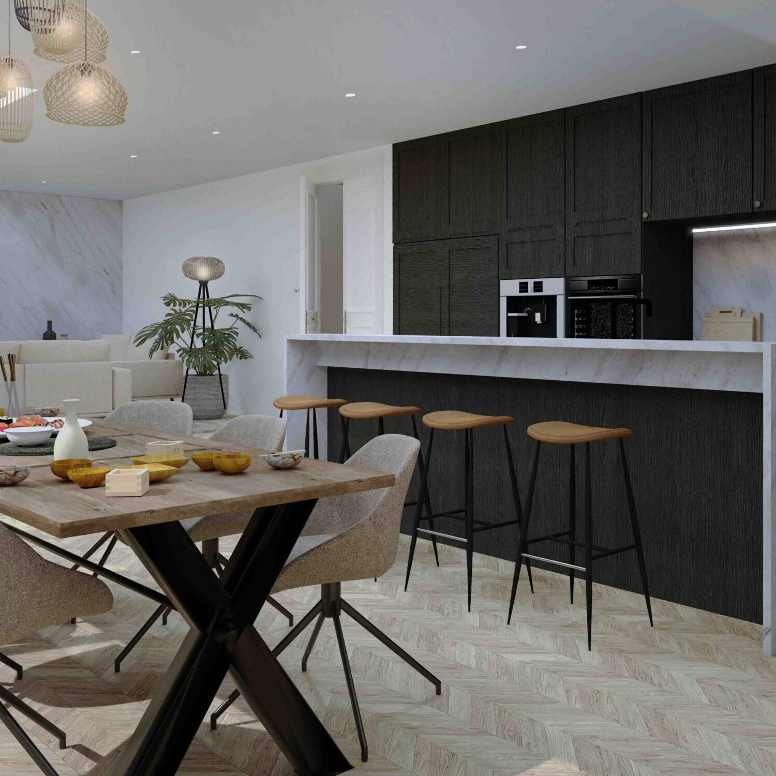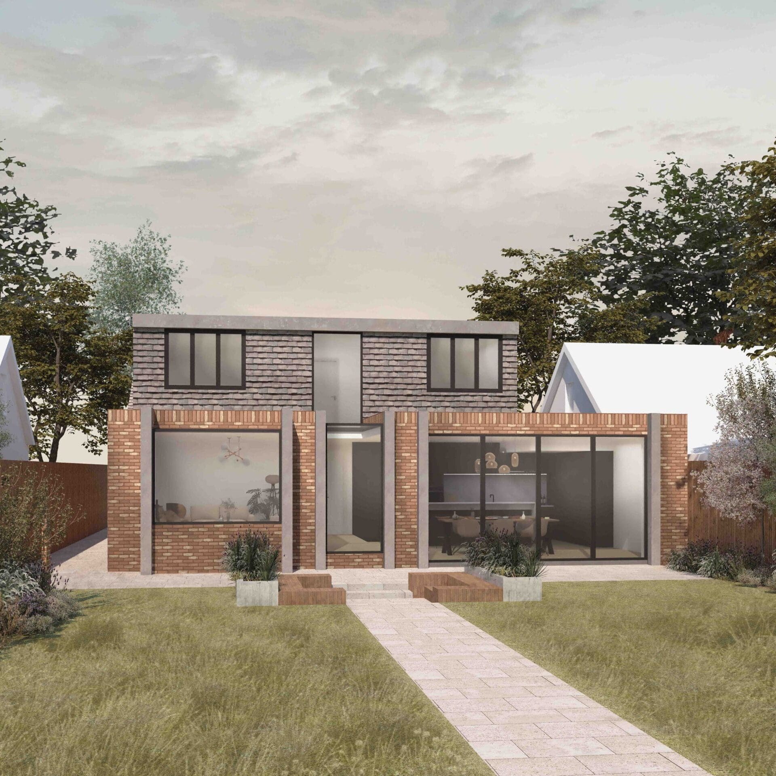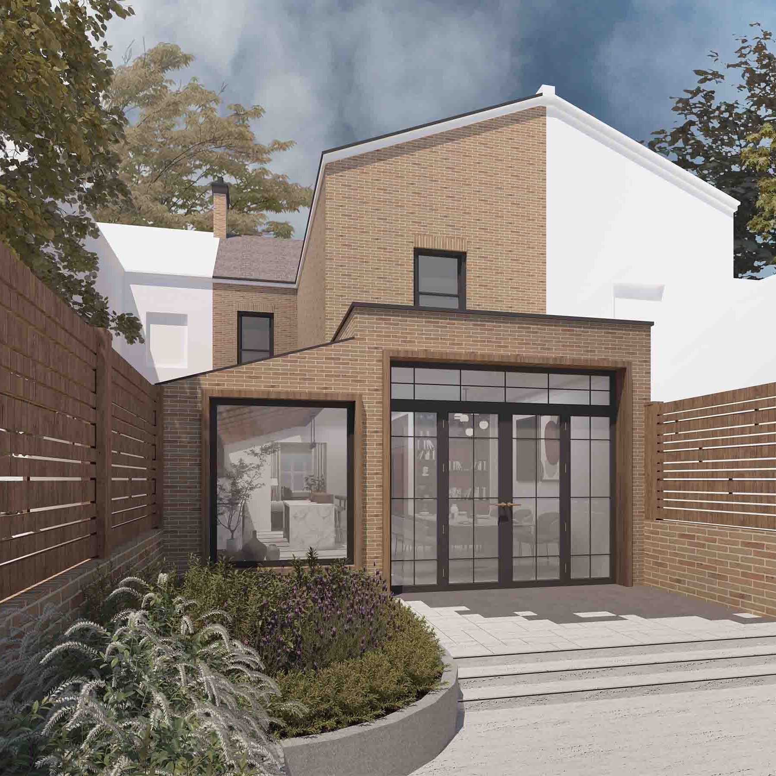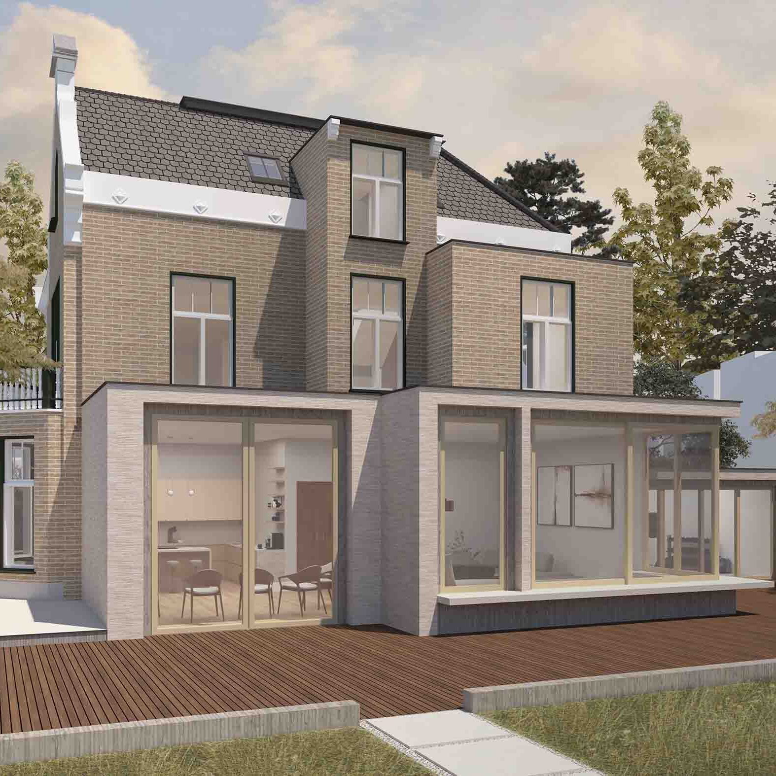Do I Need Planning Permission for an Extension?
So, you’re thinking about extending your home. Exciting stuff! It’s probably one of the most rewarding projects you can take on as a homeowner. But before you start knocking down walls or ordering materials, there’s one burning question that needs to be answered: Do you need planning permission for that extension?
It’s a question we get asked all the time at DeVis Architecture, and the answer is… well, it depends. But don’t worry! By the end of this post, you’ll have a pretty good idea of whether you’ll need planning permission or if you can sidestep the paperwork. Let’s break it down.
In This Article
1. What is Planning Permission?
2. When Don’t You Need Planning Permission?
3. When Do I Need Planning Permission for an Extension?
4. Prior Approval Extensions: The Middle Ground
5. Green Belt Planning Permission vs Permitted Development
6. What Happens if You Don’t Get Planning Permission?
7. How to Apply for Planning Permission
8. Final Thoughts: Get the Right Advice
What is Planning Permission?
First off, let’s cover what planning permission actually is. In short, it’s formal approval from your local council to make a change to your home that might affect the surrounding area. This could be anything from a new-build house to a large extension, or even changing the use of your property (like turning a house into an HMO, for instance).
Essentially, planning permission is the council’s way of ensuring that any changes made to a property are in line with local guidelines and won’t negatively impact the neighbours or the local environment.
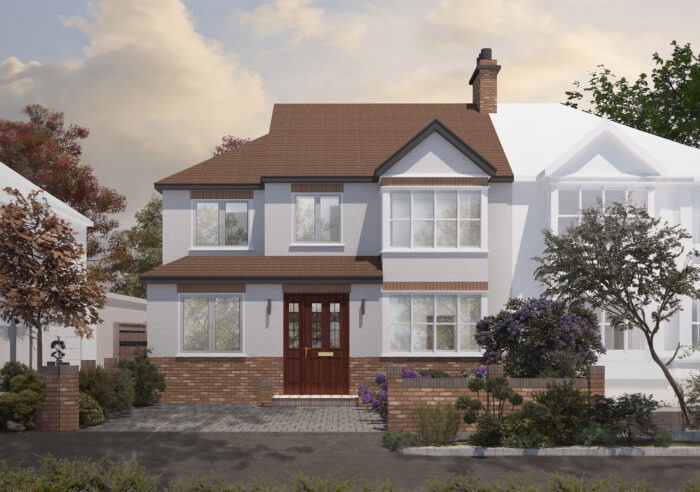
Double Storey Side Extension, Loft Conversion & Rear Extension – Scarlet House
When Don’t You Need Planning Permission?
The good news is, you won’t always need planning permission to extend your home. Some extensions fall under Permitted Development Rights (PDR), meaning you can proceed without formal permission as long as you meet certain criteria. However, you’ll still need plans for your builder, so it’s wise to consult a professional team like us to understand what’s required.
Here’s a quick rundown of what generally falls under permitted development:
Single-storey rear extensions: A great option for a kitchen extension. As long as your extension doesn’t exceed 4m in height and doesn’t extend more than 3m (for attached houses) or 4m (for detached houses) beyond the rear of your home, you’re good to go.
Double-storey extensions: If the two storey extension doesn’t exceed 3m from the original house and isn’t within 7m of your boundary, you should be fine. This can be trickier, though, and may require prior approval from the council. We recommend calling us to explore your options.
Side extensions: Typically allowed under PDR, as long as they’re single-storey, not wider than half the width of the original house, and under 4m in height.
Loft conversions: Loft Conversions often don’t need planning permission if you stay within the 40-50 cubic metre allowance (depending on whether your home is detached, semi-detached, or terraced).
Internal changes: The council generally isn’t concerned with what goes on inside your property, unless you’re making structural changes, which may require Building Regulations approval.
Remember, the key to PDR is that the extension must not dominate the original building or harm the surrounding area.
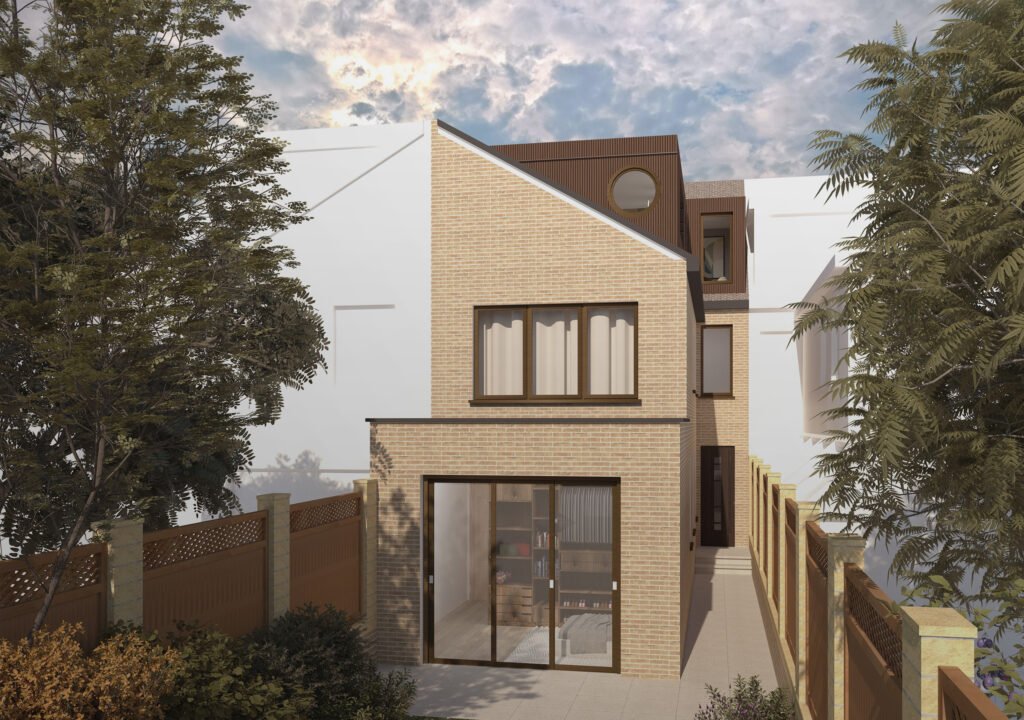
Small Single Storey Rear Extension & Loft Conversion – Petite House
When Do I Need Planning Permission for an Extension?
Alright, so when is planning permission a must? If your extension doesn’t meet the PDR criteria, then you’re likely going to need formal permission. Here are a few situations where you’ll definitely want to check with your local planning authority:
- Listed buildings: If your home is listed or in a conservation area, planning permission will almost always be required, even for smaller projects.
- Large extensions: If you’re planning a massive extension that exceeds PDR limits (say, a two-storey extension that stretches 4m beyond the rear wall of your house), you’ll need to apply for planning permission.
- Front extensions: Extending your home at the front, especially if it’s noticeable from the street, will likely require permission as it can affect the character of the neighbourhood. An exception is porch extensions, which you can build up to a footprint of 3sqm under PD.
- Multiple extensions: Already added a single-storey rear extension and now thinking about a single storey side? It’s possible that the cumulative volume of these extensions might exceed the PDR limits, so double-check with your council.
- Protected areas: If you live in a National Park, Area of Outstanding Natural Beauty (AONB), or any other protected area, your extension is going to be subject to stricter rules. Hence, planning permission may be necessary.
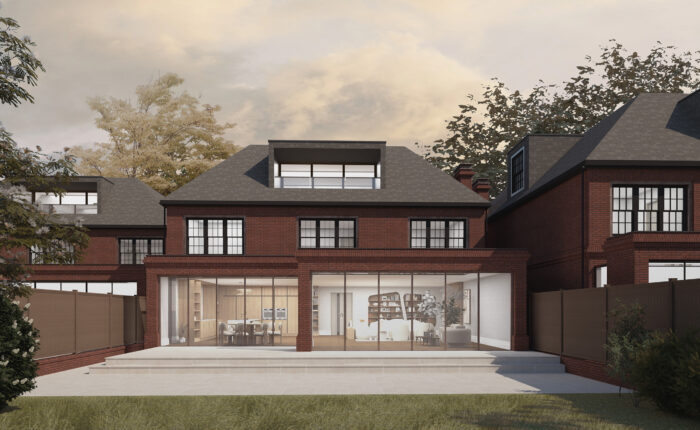
Concept New Build Homes in a Conservation Area – Trinity House
Prior Approval Extensions: The Middle Ground
For certain types of extensions, you might come across something called prior approval. This is sort of a middle-ground between full-on planning permission and PDR. It applies to things like:
- Larger single-storey rear extensions (those that extend between 3m and 6m for attached houses, or 4m and 8m for detached).
With prior approval, you’ll need to inform your local planning authority, and they’ll notify your neighbours through a 28 day consultation period to see if there are any objections. If no one kicks up a fuss, you’ll be able to proceed without needing full planning permission.
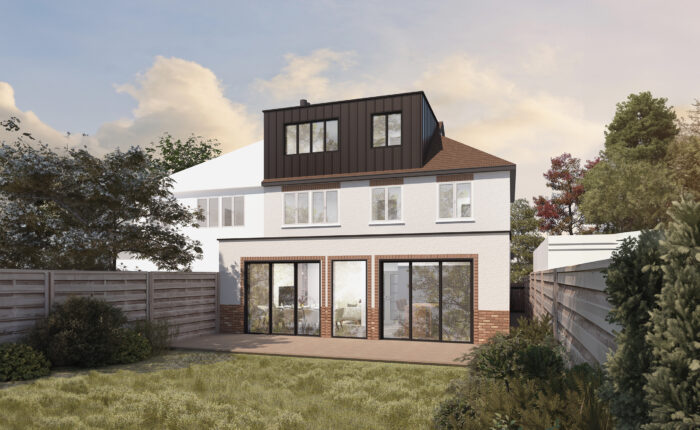
Prior Approval 4m Rear Extension – Scarlet House
Green Belt Planning Permission vs Permitted Development
If your property is located in a Green Belt area, you might be wondering how that affects your plans for an extension. Green Belts are designated spaces around cities and towns to prevent urban sprawl and protect the countryside. As a result, they come with stricter planning regulations compared to other areas. However, you still might have some options under Permitted Development Rights (PDR).
Permitted Development (PD):
- Limited Scope: Options for extensions and outbuildings are more restricted in Green Belt areas.
- Single-Storey Extensions: Allowed if under 4 metres in height and does not exceed 50% of the property’s land area.
- Loft Conversions: Generally permissible if within volume limits and does not extend beyond the existing roofline.
- Outbuildings: Small structures like sheds may be permitted, provided they are not used for living accommodation and do not exceed 2.5 metres in height.
- Prior Approval: Some larger projects may qualify for prior approval, allowing development without full planning permission.
Planning Permission:
- More Stringent: Required for most larger or significant alterations that exceed PD limits, especially in Green Belt.
- Assessment: Planning applications are rigorously evaluated to ensure they do not compromise the openness and character of the Green Belt.
- Potential Denial: Applications may be rejected if deemed detrimental to the Green Belt’s purpose, such as preventing urban sprawl or preserving the landscape.
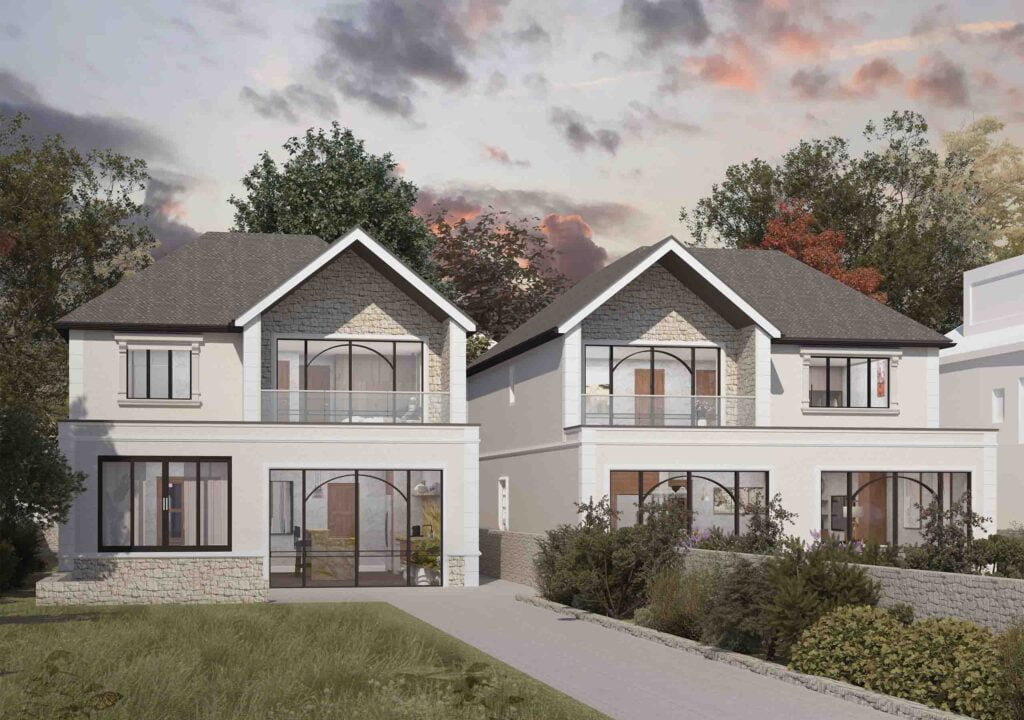
Replacement of Bungalow with x2 Family Homes – Twin Houses
What Happens if You Don’t Get Planning Permission?
Here’s where things can get sticky. If you go ahead with an extension that requires planning permission but don’t get it, you could be asked to reverse all the work, no matter how amazing your new extension looks. Worse still, you could face fines or legal action.
If you’re unsure whether you need planning permission, it’s always best to check with your local council or chat with an expert who can help guide you through the process (hey, that’s us at DeVis Architecture!). It’s better to be safe than sorry, and asking, “do I need planning permission for an extension?” is the best way to ensure you won’t run into trouble later on.
How to Apply for Planning Permission
If you’ve determined that you do need planning permission for an extension, don’t panic—it’s not as daunting as it sounds. The application process is straightforward and working with a professional team like us will give you the best chance of approval.
Here’s a quick breakdown of what you’ll need:
- Site plans: A detailed map showing your home, garden, and the proposed extension.
- Detailed Drawings: Scaled planning permission drawings showing the existing & proposed development, and potential impact on neighbouring properties.
- Design and access statement: This explains how your extension fits in with the local area and addresses any potential access issues (e.g., for people with disabilities).
- Application form: You’ll fill out this form with all the key details of your project.
The council will assess your application, and after around 8-12 weeks, you should get a decision. If approved, you’ll usually have three years to start the work.

Meet the Founders, Zak & Lina – DeVis Architecture
Final Thoughts: Get the Right Advice
At the end of the day, whether you need planning permission for your extension depends on a few key factors like size, location, and type of property. The best advice we can give you is this: don’t assume! Even if your extension seems like it fits within PDR rules, it’s always worth double-checking.
If in doubt, give us a call at DeVis Architecture—we’ll happily help you figure out if you need planning permission and guide you through the process from start to finish. That way, you can focus on the exciting part: making your dream extension a reality.
