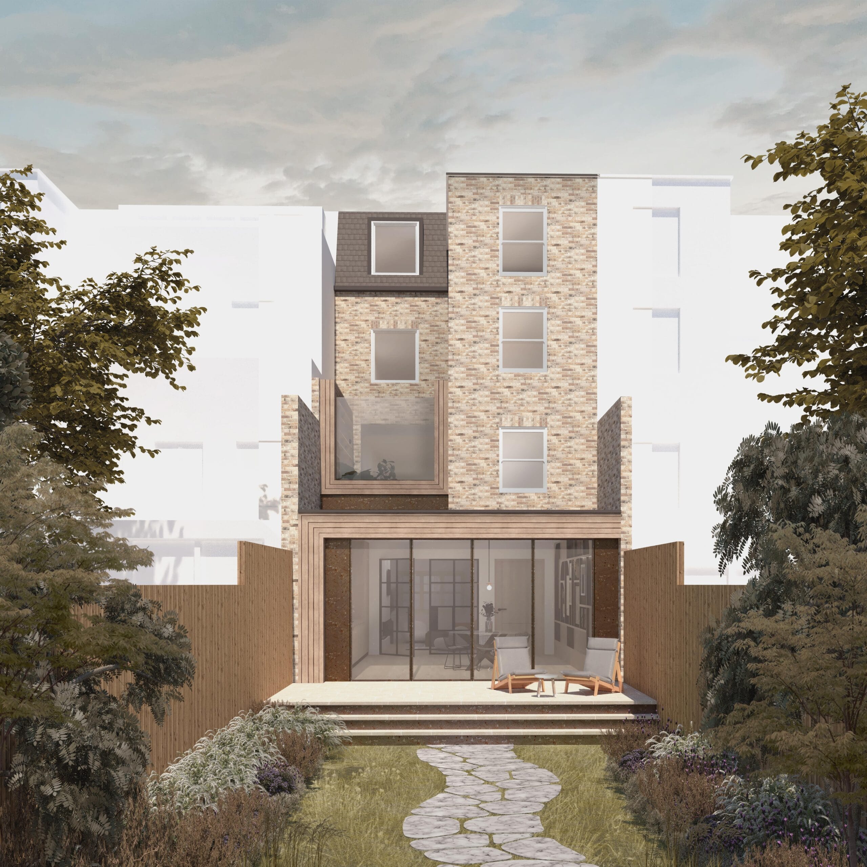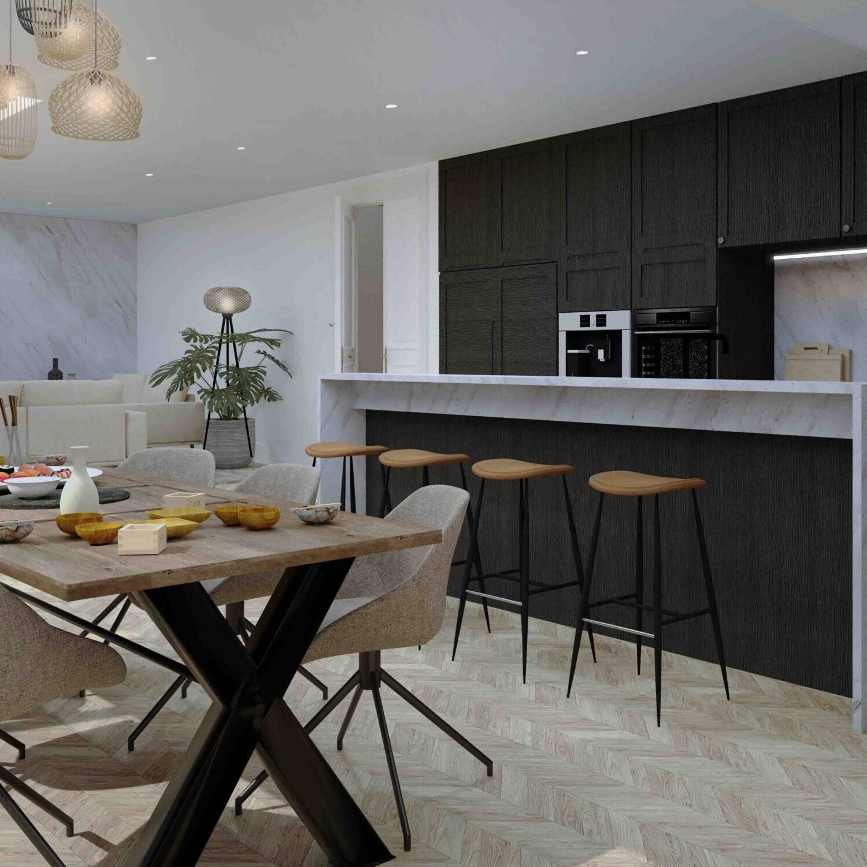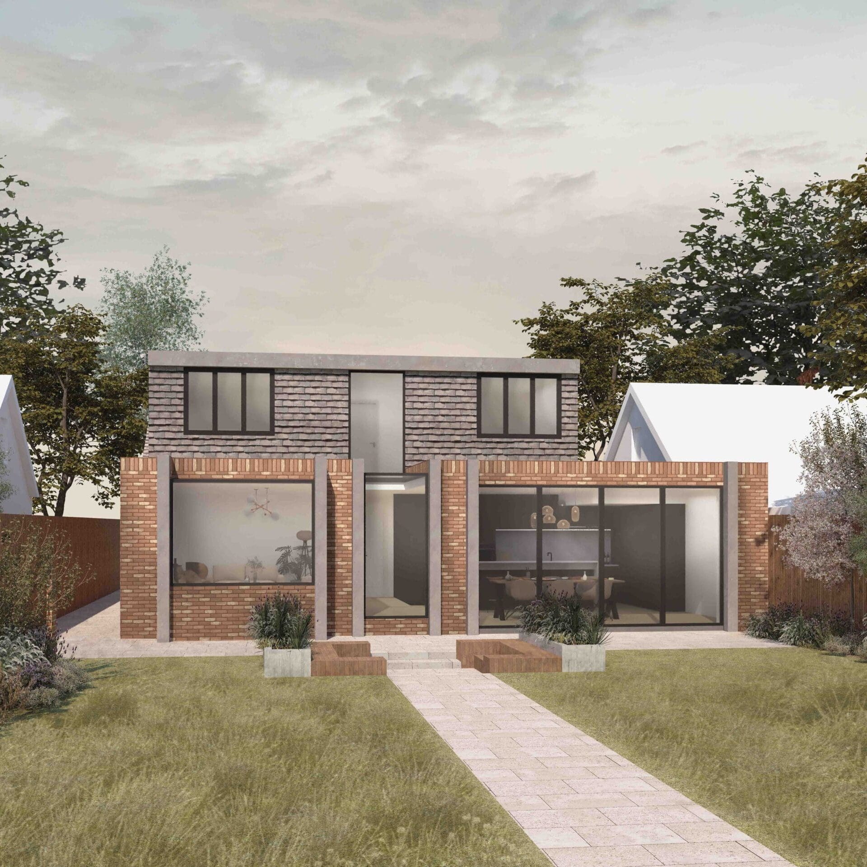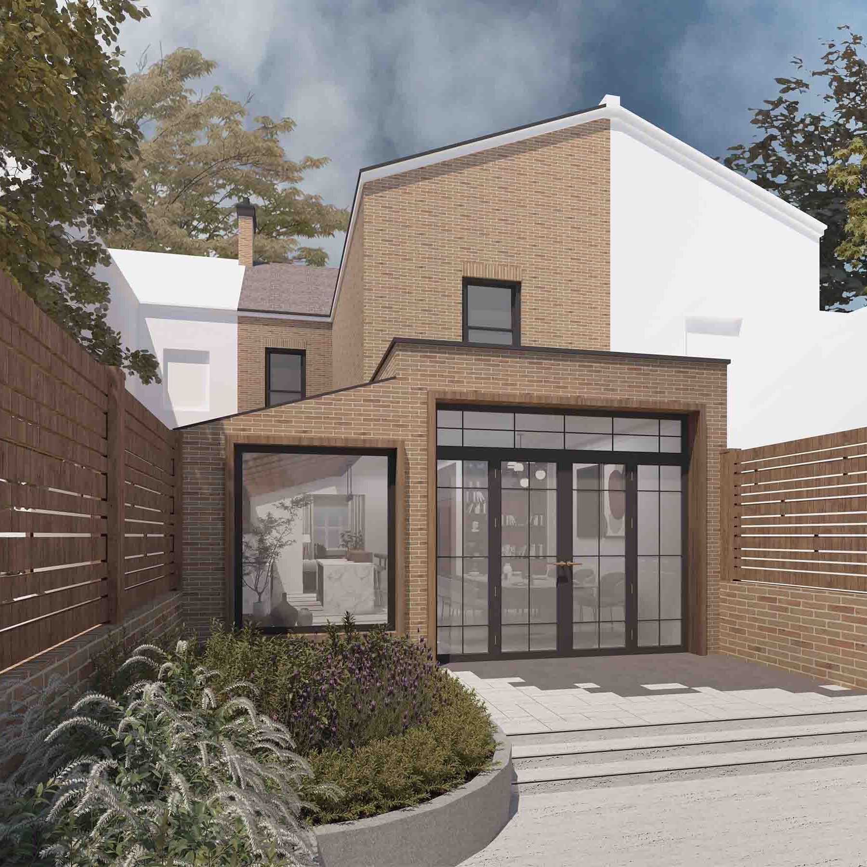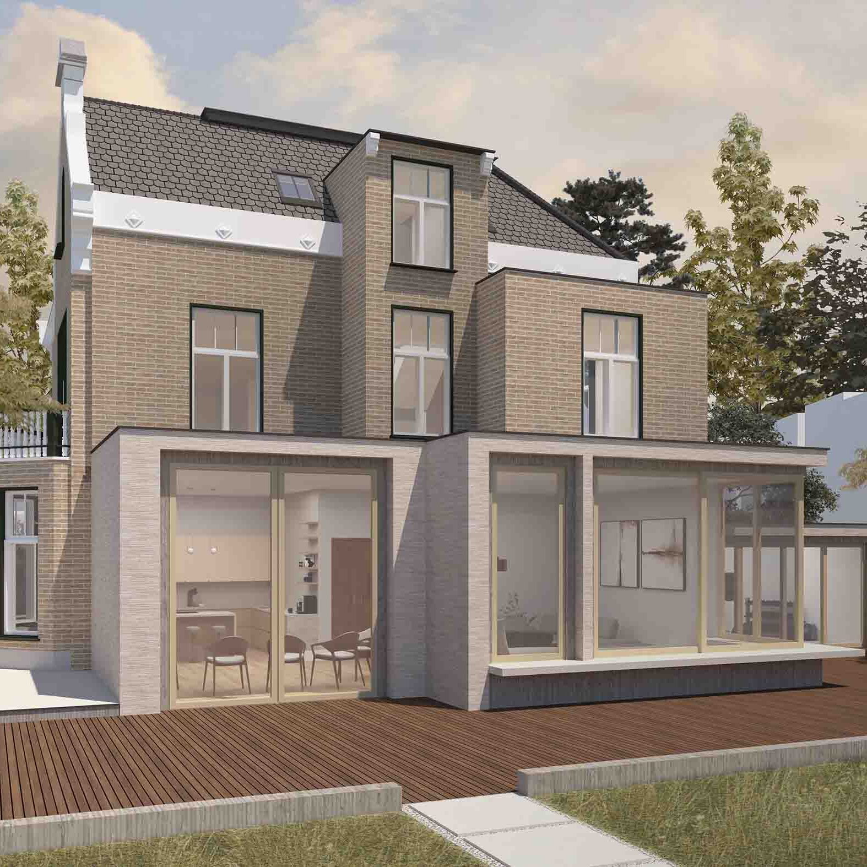Extension Cost Calculator: Average Cost of Home Extensions
Are you dreaming of expanding your living space with a stunning home extension? At DeVis Architecture, we understand that one of the biggest concerns when considering a home extension is the overall cost. That’s why we’re thrilled to introduce our extension cost calculator! This innovative tool simplifies the budgeting process, providing you with a quick and accurate estimate for your project. Let’s explore what this calculator does and why you should use it for your home extension planning.
In This Article
1. How Our Extension Cost Calculator Works
2. Understanding the Value of Accurate Cost Estimates
3. Why Use Our Extension Cost Calculator?
4. A Step Toward Realising Your Home Dreams
5. Privacy First: No Data Collection with Our Extension Cost Calculator
6. Factors Affecting Extension Costs Beyond the Calculator
7. Start Planning with Confidence: Try Our Extension Cost Calculator
8. Take the First Step Toward Your Dream Extension!
How Our Extension Cost Calculator Works
Our house extension cost calculator is designed to provide a helpful initial estimate by taking various factors into account. From location to interior fixtures, see what our extension cost calculator takes into account below.
1. Location Multiplier
The cost of building varies across different regions. Our calculator incorporates a location multiplier that adjusts your estimate based on whether you’re in Greater London, Central London, or Outer London, ensuring an approximate financial forecast for your area.
2. Size of the Extension
Enter your desired extension size in square meters, from 1 to 100 m². The calculator will show how different sizes impact your budget, helping you make informed choices, and works for both single storey home extensions, double storey house extensions and wraparound extensions!
3. Finish Type
Choose from Standard, Good, or Luxury finishes. Each option reflects the quality of materials used, allowing you to tailor the estimate to your vision and budget.
4. Roof Type
Different roof designs for house extensions can affect costs significantly. Our calculator lets you select various roof types, such as flat or pitched, each with its unique pricing.
5. Door Configuration
If your extension will feature doors or windows, the calculator adjusts the cost based on your configuration choices, providing an inclusive estimate.
6. Material Selection
Selecting materials for doors and windows can greatly influence costs. Our average cost of home extension calculator allows you to choose from a range of materials, giving you the flexibility to manage your budget effectively.
7. Kitchen and Bathroom Upgrades
Planning to enhance your home with a kitchen extension or add bathrooms? The calculator includes these elements in your estimate, ensuring a complete financial picture for your extension project.
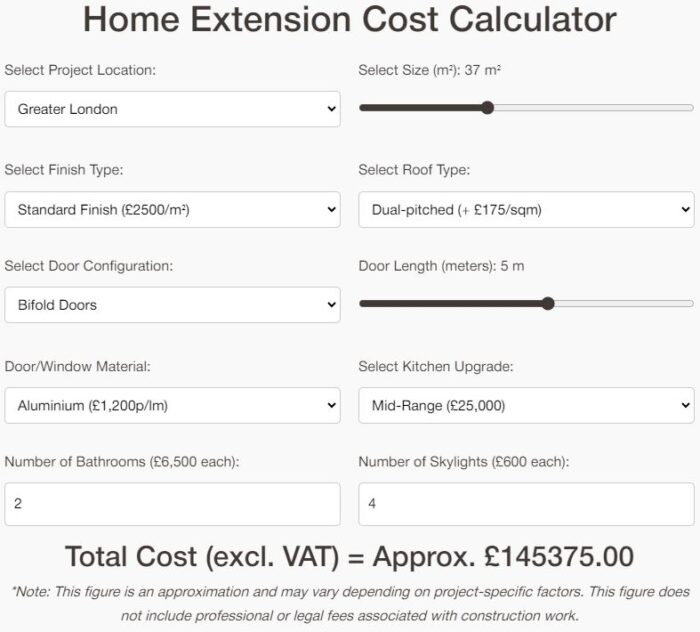
House Extension Cost Calculator – DeVis Architecture
Understanding the Value of Accurate Cost Estimates
When it comes to home extensions & loft conversions, having a clear understanding of potential costs can significantly impact your project’s success and overall enjoyment of the process. Many homeowners often underestimate the average cost of home extensions, leading to unexpected financial strain during the construction phase or having to value engineer. This is where our extension cost calculator comes into play. By providing an instant estimate based on your specific requirements, it helps you see the bigger picture right from the start.
Imagine having the ability to assess different scenarios—whether it’s expanding your kitchen, adding a living space, or building a new bathroom—without the hassle of complicated calculations. This foresight not only enhances your planning process but also allows you to allocate resources more effectively. Knowing what to expect by using our house extension cost calculator can help mitigate the stress associated with budgeting and ultimately lead to a more satisfying renovation experience.
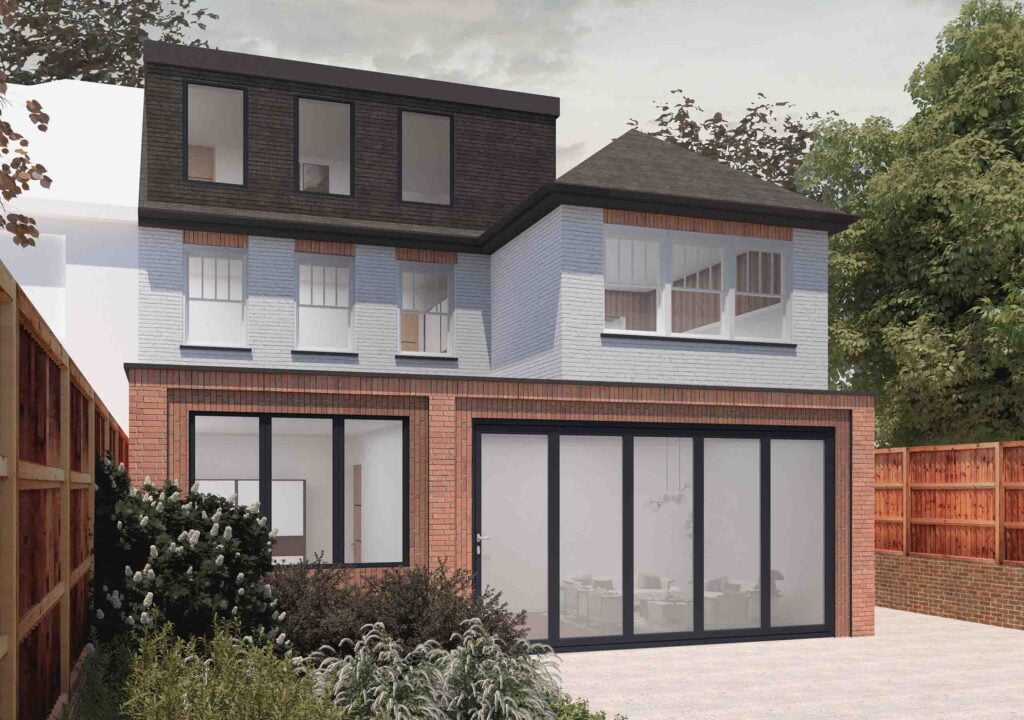
Double Storey Extension & Loft Conversion – In & Out House
Why Use Our Average Extension Cost Calculator?
If you have searched for an extension cost calculator, I’m sure you were inundated with options to choose from. So why choose DeVis? We offer accurate, updated prices based on our many contractors’ input to keep estimates accurate. By offering more flexible inputs, you get a much more realistic idea of how much your extension will cost compared to other calculators. Key benefits of using our build cost calculator include:
1. Streamlined Budgeting for House Extensions
Our extension cost calculator simplifies the budgeting process by providing instant, tailored estimates based on your inputs. This means you can quickly grasp the financial implications of your project.
2. Informed Decision-Making
Understanding costs is crucial for effective planning. The extension cost calculator empowers you with accurate information, helping you make informed choices about your extension and prioritise your spending.
3. Time-Saving Convenience
Say goodbye to hours spent on cost estimations! With our user-friendly calculator, you can obtain reliable estimates in just a few clicks, allowing you to focus on what truly matters—your dream extension.
4. Enhanced Planning and Preparation
Having a clearer understanding of costs prepares you for your extension journey. Whether you need to secure financing or adjust your designs, our extension cost calculator lays the groundwork for effective planning.
5. User-Friendly Experience
Designed with you in mind, our extension cost calculator features an intuitive interface that’s easy to navigate. Whether you’re on your smartphone or desktop, you can access it anytime, anywhere. We also don’t collect and exploit your data like some of our competitors – which we feel is a huge plus in this day and age!
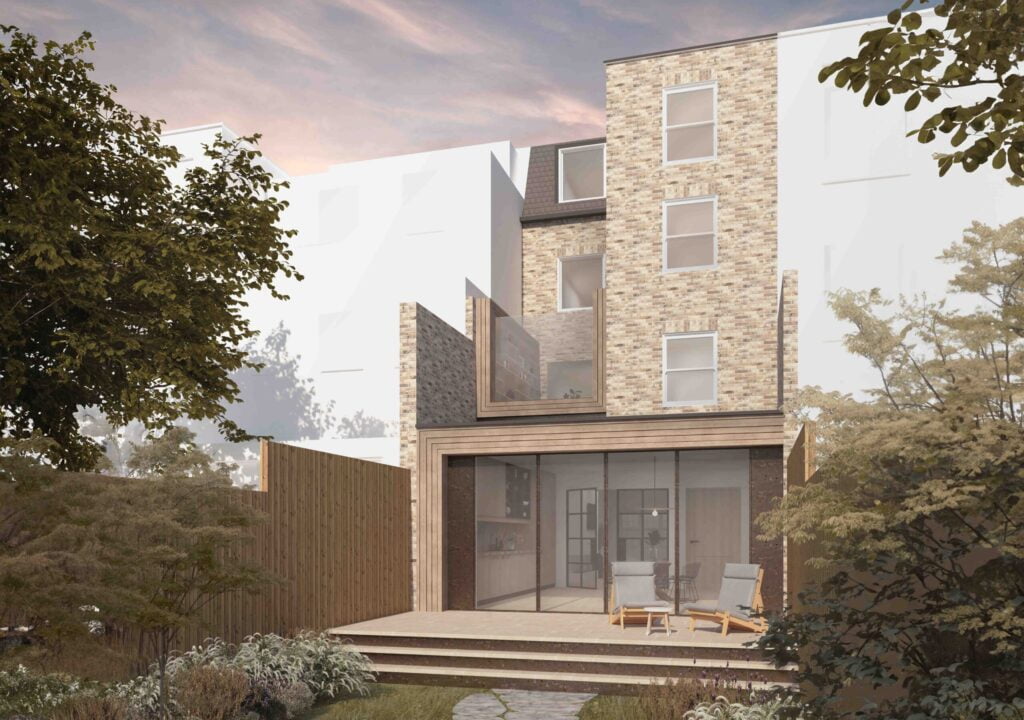
Contemporary Two Storey Infill Extension – Copper House
A Step Toward Realising Your Home Dreams
Every homeowner has a vision for their space, whether it’s a cosy nook for family gatherings, a modern kitchen for culinary adventures, or an office that inspires productivity. Our extension cost calculator is not just a tool; it’s a step toward making those dreams a reality. By using the calculator, you take control of your home extension journey, setting a foundation based on realistic expectations. It invites you to explore possibilities within your budget and visualise how your home can evolve to better suit your lifestyle.
Each estimate generated is a conversation starter, paving the way for discussions with architectural designers and builders who can help bring your vision to life. It is important to note that our extension cost calculator does not include professional or planning fees (can be calculated on the planning portal fee calculator), and is an approximation based on industry experience. With our calculator, you’re not just planning a renovation; you’re embarking on a transformative journey that can enhance the comfort and functionality of your home for years to come.
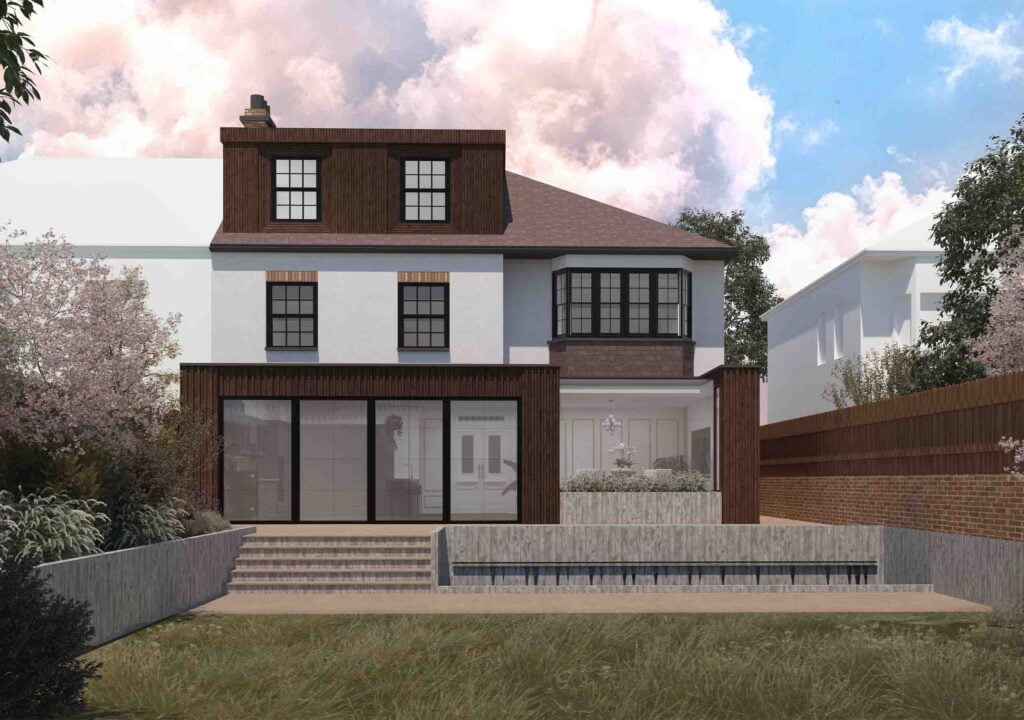
Modern Single Storey Rear Extension & Loft Dormer – Flow House
Privacy First: No Data Collection with Our Extension Cost Calculator
When planning your home extension, you should feel confident and in control from the very start. Unlike many other calculators, our tool lets you get cost estimates without requiring any personal data. That means no forms to fill out, no email addresses to enter, and no hidden data collection. We believe budgeting should be a straightforward experience, not a trade-off for your privacy.
Our extension cost calculator focuses solely on providing accurate, up-to-date estimates tailored to your inputs. Whether you’re experimenting with designs or exploring single or double storey extension costs, our build cost calculator lets you plan freely, without interruptions. By removing data requirements, we keep your focus where it belongs: on designing your ideal extension without distractions.
So, you get a stress-free house extension estimate experience while staying in complete control of your information—a refreshing change, we’d say, in today’s data-hungry landscape!
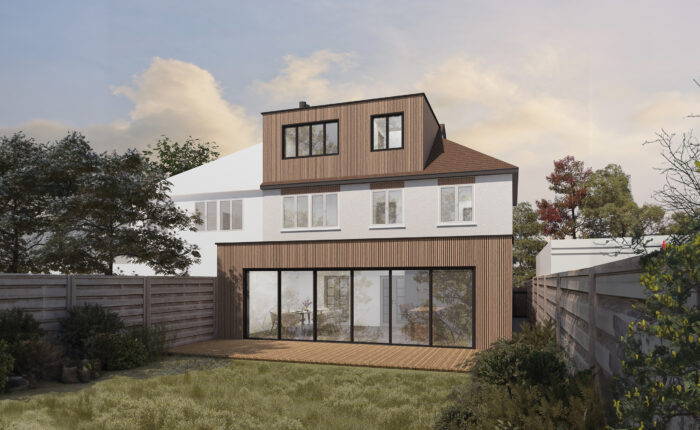
Timber Framed House Extension & Loft – Scarlet House
Factors Affecting Extension Costs Beyond the Calculator
While our home extension cost calculator offers an accurate estimate, it’s just the starting point. There are a few other factors to keep in mind when budgeting for a home extension, as each project can present unique considerations that impact the final cost.
Planning and Building Control Fees
Depending on the scope of your project, you may need to apply for planning permission, a lawful development certificate, or building control approval. These fees vary by location and complexity, and while some smaller projects might fall under Permitted Development, others will require formal permission. It’s worth budgeting for these additional costs to avoid surprises.
Professional Fees
Architectural and structural engineering services, structural assessments, and inspections are integral to the success of any project but can add to the overall budget. These services help ensure your extension is well-designed, safe, and compliant with building regulations. Our team at DeVis Architecture can guide you through these requirements, making sure every detail is covered.
Site-Specific Challenges
The condition of your existing property and site can also impact the overall cost. For example, homes in conservation areas or on uneven ground might require additional preparation, such as reinforced foundations or specialist materials. Understanding these potential site-specific costs early on can help you make informed decisions during planning.
Unanticipated Costs
Renovation projects occasionally reveal unexpected issues, such as outdated wiring, plumbing that needs upgrading, or structural reinforcements. While our calculator provides a clear base estimate, it’s wise to have a contingency fund of 10-15% to cover these unforeseen expenses, giving you peace of mind as the project progresses.
Material and Finish Choices
Material costs can vary widely based on quality, brand, and availability. If you’re opting for luxury finishes, unique features, or energy-efficient options, these selections will naturally increase costs beyond a standard estimate. Our calculator helps you visualise how finishes impact the budget, but your actual choice of materials will refine the final figure.
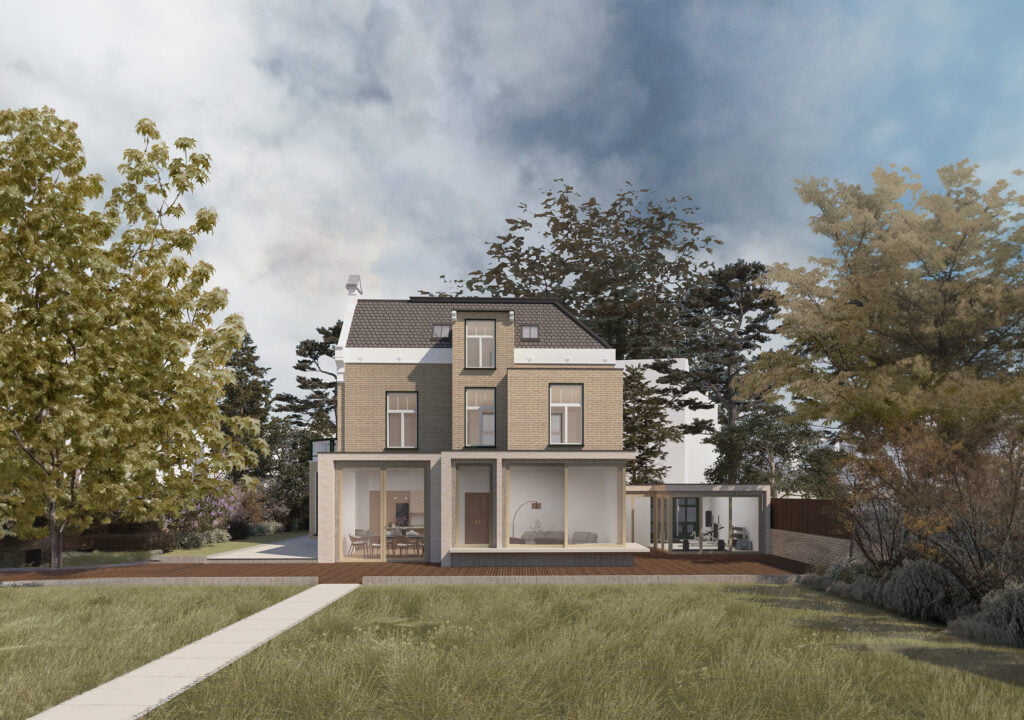
Single Storey Rear Extension with TPO Constraints – Stage House
Start Planning with Confidence: Try Our Extension Cost Calculator
Ready to take the first step toward your dream home extension? With DeVis Architecture’s easy-to-use extension cost calculator, you’re equipped to make smart, informed decisions about your project budget from the outset. By providing a tailored estimate based on key project details, the calculator gives you a transparent view of costs, allowing you to explore your options confidently and plan your finances effectively.
Whether you’re considering a small home extension or a more extensive double-storey build, our extension cost calculator helps you understand the financial landscape before diving in, giving you peace of mind and the ability to plan accurately. Beyond numbers, it’s a starting point for envisioning a space that meets your lifestyle needs and design aspirations.
Take the First Step Toward Your Dream Extension!
At DeVis Architecture, we’re dedicated to helping you turn your vision into reality. Our single storey extension cost calculator is just one of the many resources we provide to make the planning process smoother and more transparent. Whether you’re considering a small or large addition to your home, our calculator can help you understand the potential costs involved before engaging with your chosen professional team.

Meet the DeVis Architecture Team – Zak Gilby & Lina Luzina
Ready to plan your home extension? Try our Extension Cost Calculator today! If you have any questions or need expert guidance, don’t hesitate to contact our team. We’re here to support you every step of the way!

