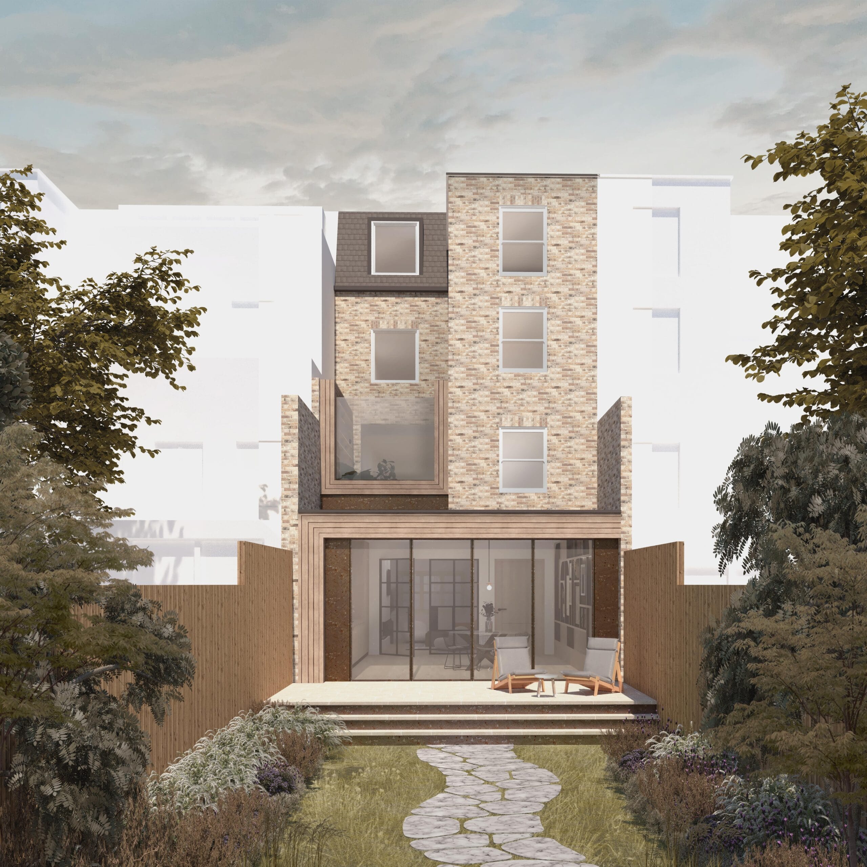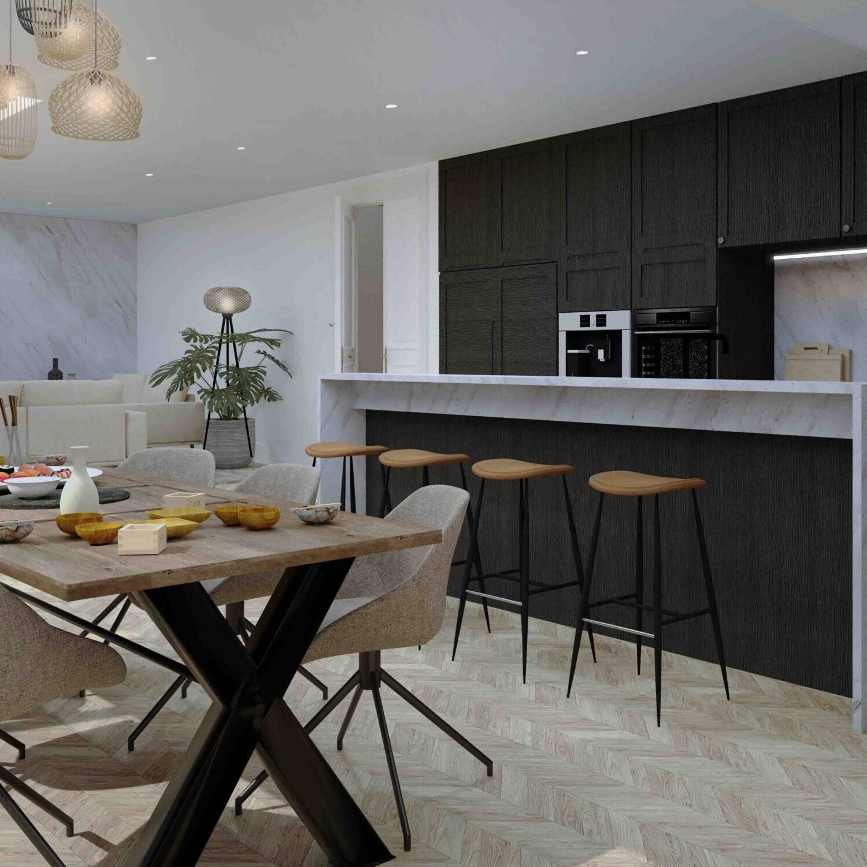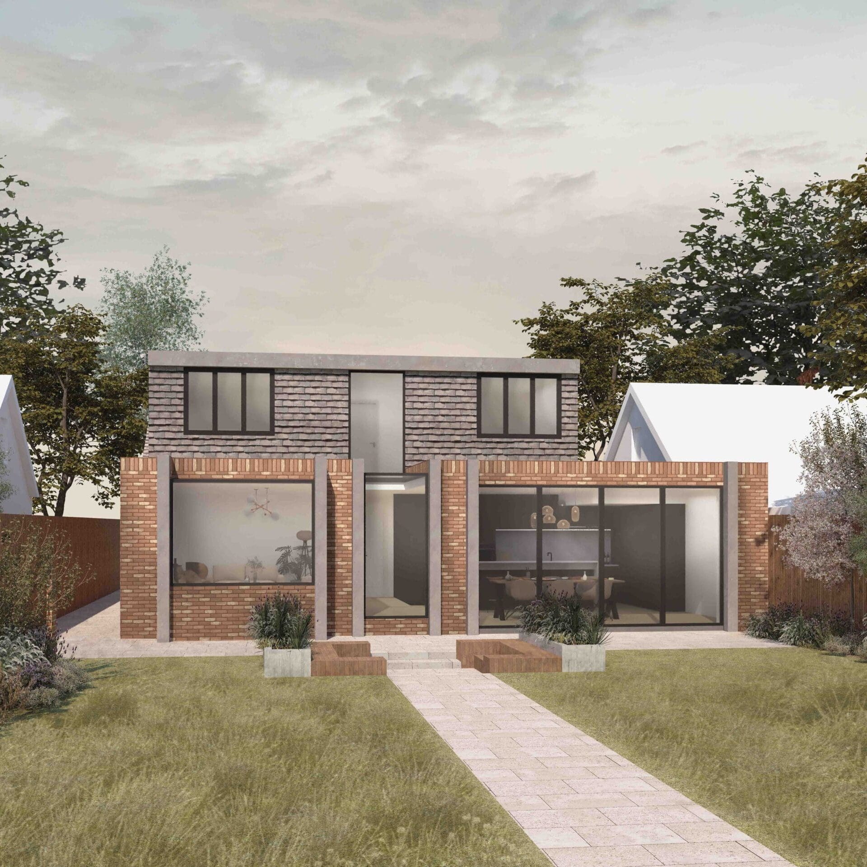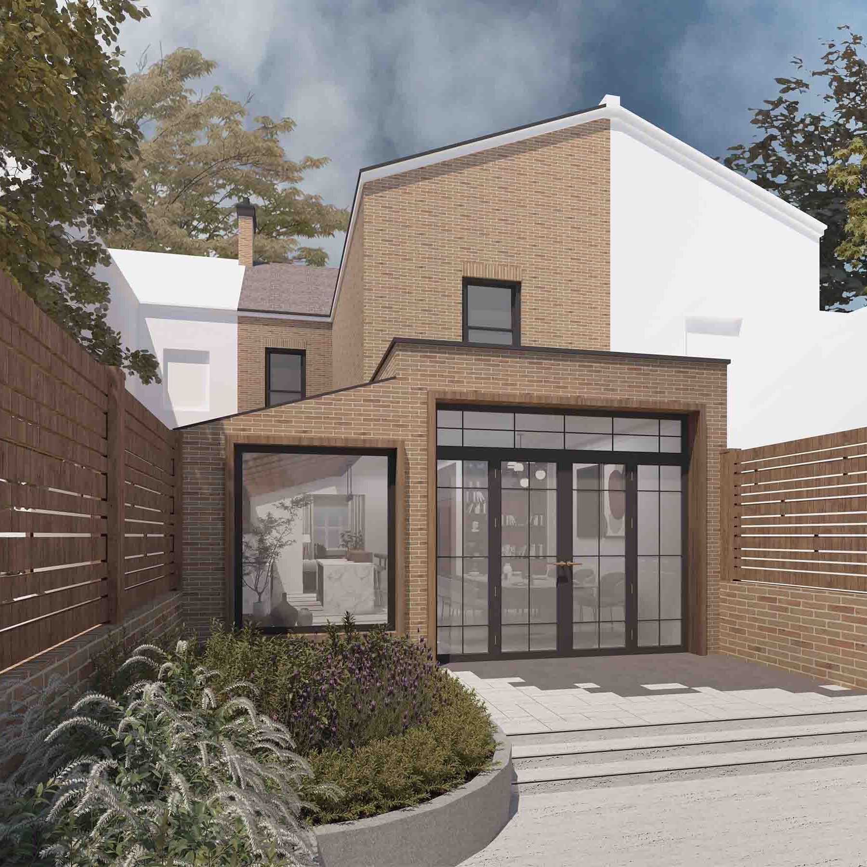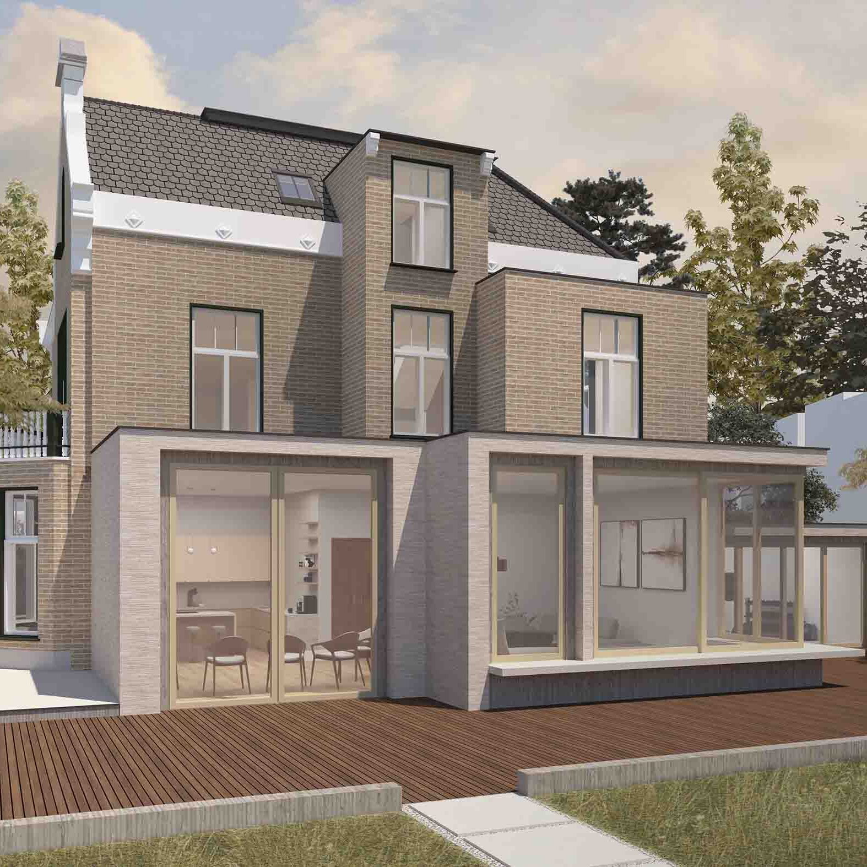House Extension Rules 2026: What You Need to Know
If you’re planning to extend your house in 2026, understanding whether you need planning permission is crucial. Whether you’re considering a modest single-storey rear extension or a more ambitious two-storey addition, it’s essential to know the house extension rules that apply to your property and project. Here’s a breakdown of when you need planning permission and what falls under permitted development.
In This Article
1. Permitted Development Rights for House Extensions
2. House Extension Rules for Single-Storey House Extensions
3. Rules for Rear Extensions
4. Rules for Side Extensions
5. House Extension Rules for Two-Storey Extensions
6. Householder/Full Planning Permission in 2026
7. Do I Need Planning Permission for my Extension?
8. Specific Rules by House Type
9. Larger Home Extension Scheme
10. Other Considerations
11. House Extension Rules on Materials and Design
12. What Affects House Extension Rules in 2026?
13. Summary & Next Steps
Permitted Development Rights for House Extensions
Permitted Development Rights allow homeowners to extend their properties without needing to submit a full planning application. PD rights were introduced to simplify the process of home improvement, but there are limits, and we recommend applying for a lawful development certificate before starting. The following rules apply unless your home is in a designated area such as a conservation area, national park, or is a listed building, in which case additional restrictions will apply.
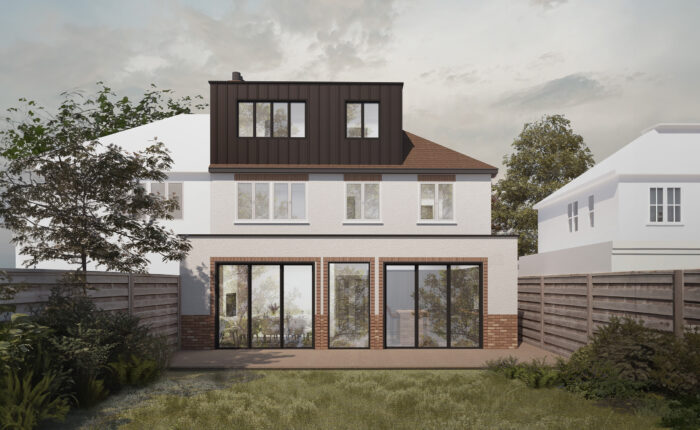
Permitted Development Single Storey Extension – Scarlet House
House Extension Rules for Single Storey House Extensions
- You can extend or improve your property using only half the area of your existing land.
- Planning permission is required for extensions on side elevations or facing the highway.
- Exterior cladding is not permitted on designated lands or listed properties.
- Rear extensions must not extend more than 4 metres beyond the existing rear wall.
- Use materials similar to those of your existing house, unless it is a heritage property.
- The height of a rear extension should not exceed 4 metres, when pitched, with an eaves height of maximum 2.5m.
- If you are opting for a flat roof, then the maximum height should be 3m.
For detailed guidance on the process and design considerations for single storey extensions, see our comprehnsive single storey extension guide here, or get in touch today for free, tailored advice.
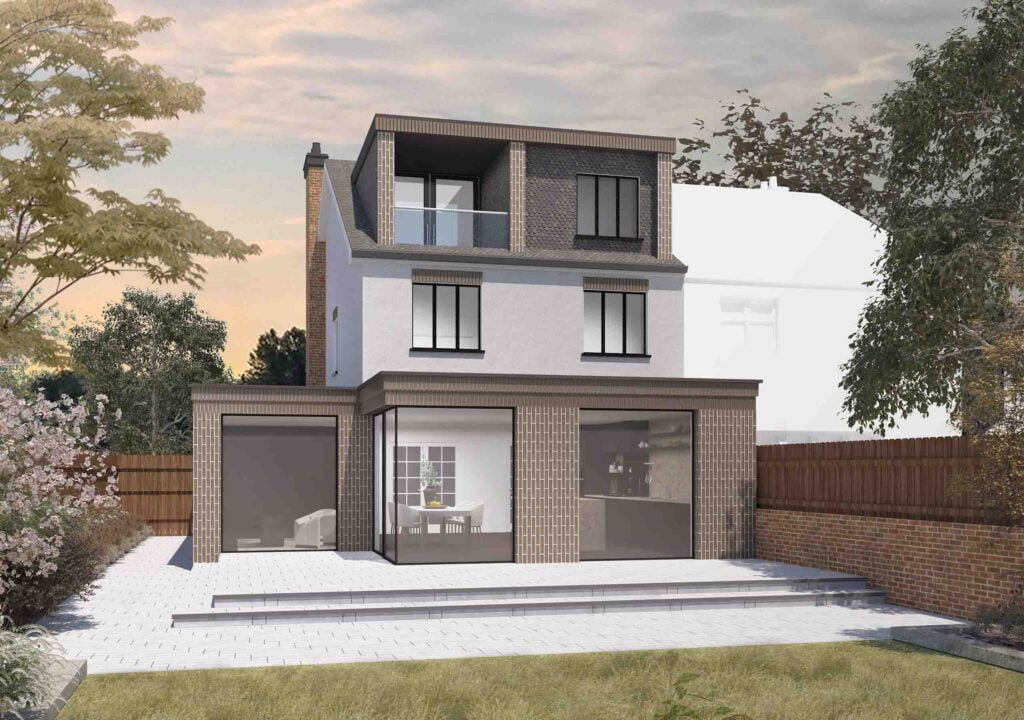
Permitted Development Single Storey Side & Rear Extensions – Ribbon House
House Extension Rules for Rear Extensions
- A single-storey rear extension cannot extend beyond the original rear wall of the property by more than 4 metres for detached homes, or 3 metres for semi-detached or terraced homes.
- The maximum height for a single-storey rear extension is also 4 metres when pitched, and 3m when flat.
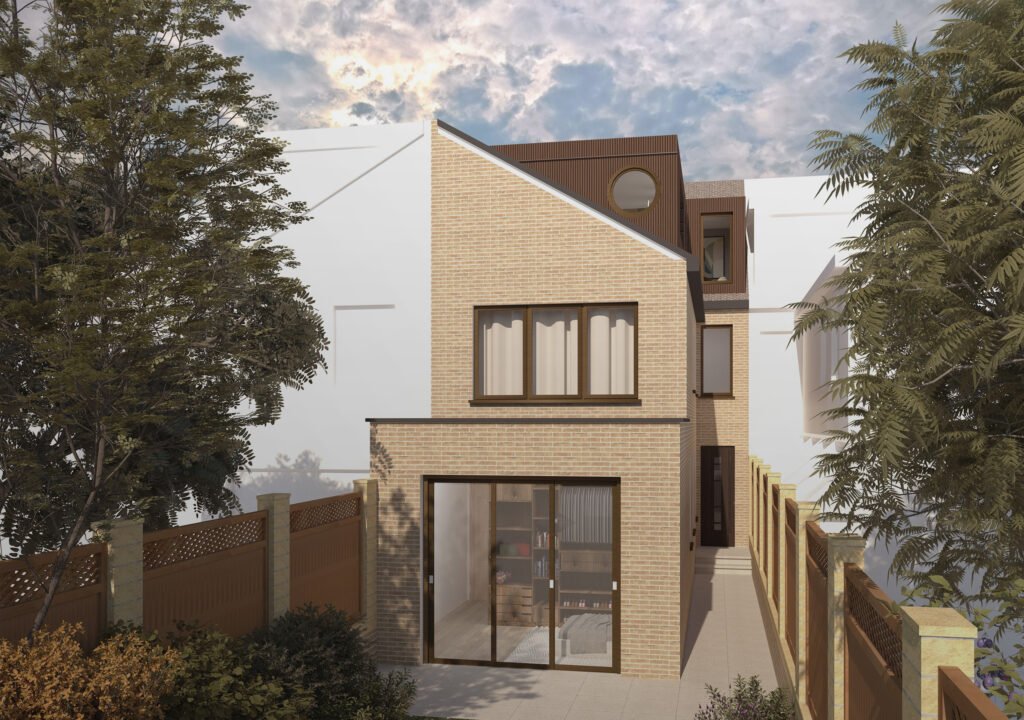
Permitted Development Single Storey House Extension – Petite House
House Extension Rules for Side Extensions
- A single-storey side extension must not exceed 4 metres in height (pitched) / 3m in height (flat).
- Your single storey side extension should not exceed 50% of the width of the original property.
- Side extensions are not permitted on designated land.
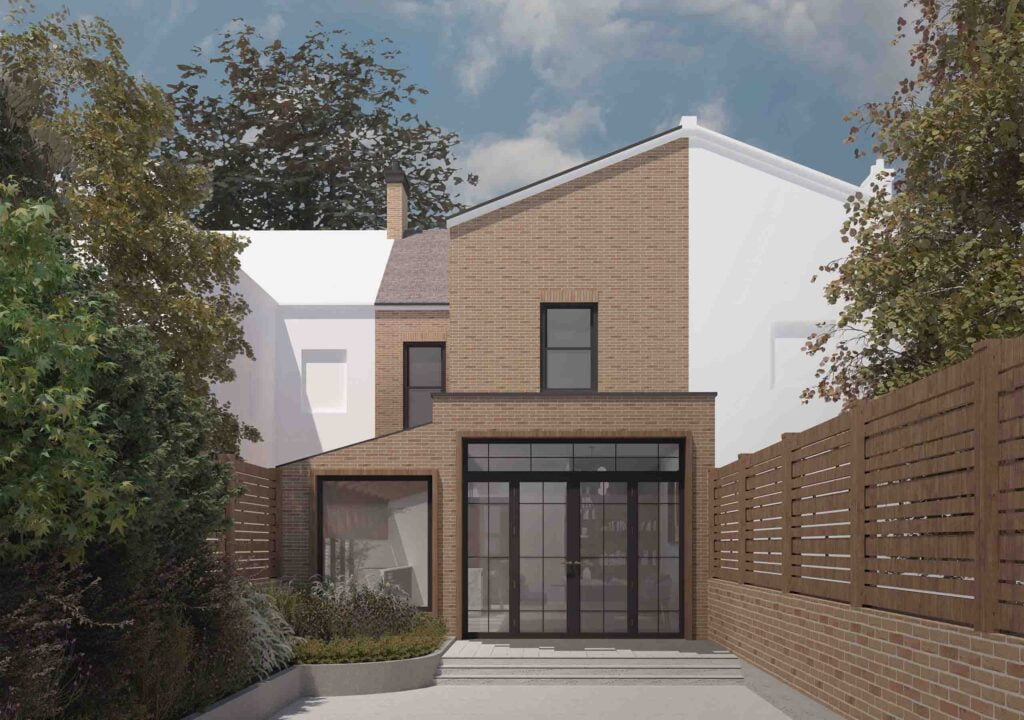
Householder Planning Wraparound Extension – Walnut House
House Extension Rules for Two Storey Extensions
- The rear extension must not exceed 3 metres beyond the existing rear wall of the house.
- Maintain a minimum gap of 7 metres from the rear boundary of your property.
- The roof pitch should match or be close to that of the existing property.
- Planning permission is required for raised platforms, verandas, or balconies.
- Use materials that are similar to those of your existing house.
- Side-facing windows must be obscured and non-opening. If they are opening, the parts that can open should be at least 1.7 metres from the floor of the room.
These considerations apply to permitted development rights. You may need planning permission if your project does not meet these criteria, for example, a double storey side extension. For more information on planning permission considerations, get in touch with us today or head over the to planning portal interactive house tool.
For detailed guidance on the process and design considerations for two storey extensions, see our comprehnsive double storey extension guide here, or get in touch today for free, tailored advice.
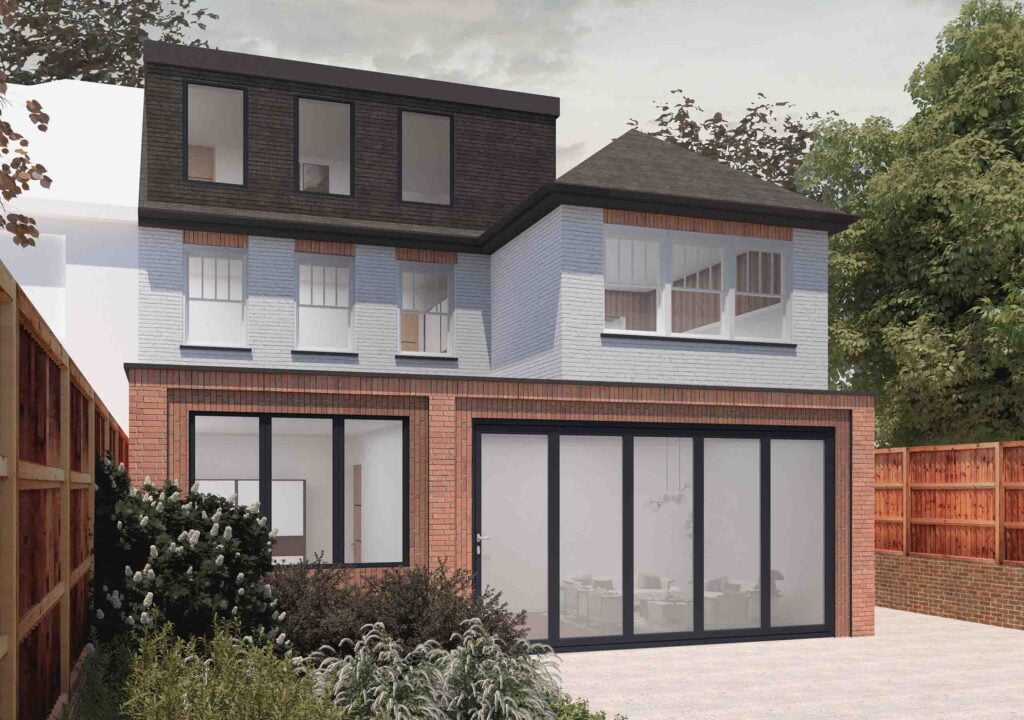
Double Storey Rear Extension Example – In & Out House
Householder/Full Planning Permission in 2026
If your project doesn’t meet the criteria of Permitted Development, you’ll need to apply for either householder or full planning permission. The main difference between a full planning application and a householder planning application lies in the scope of work they cover.
- Householder Planning Application:
- This type of application is specifically for residential projects where the proposed work affects only a single dwelling. It applies to extensions, loft conversions, garage conversions, and other alterations like porches or outbuildings within the curtilage of the house.
- It is designed for small-scale domestic projects and is generally simpler and faster than a full planning application.
- No changes to the number of dwellings on the property are allowed under this application.
- Full Planning Application:
- A full planning application is required for larger-scale developments or where a new dwelling or significant changes to the use of land/building are involved.
- This could include building new homes, converting a building into multiple flats, or constructing large extensions that impact multiple properties or change the character of the site.
- It covers both residential and non-residential developments and requires more detailed plans and assessments, typically leading to a longer and more complex approval process.
In summary, if you’re making small alterations to a single dwelling, a householder planning application is likely what you need. However, for larger developments or changes to multiple dwellings, a full planning application would be required.
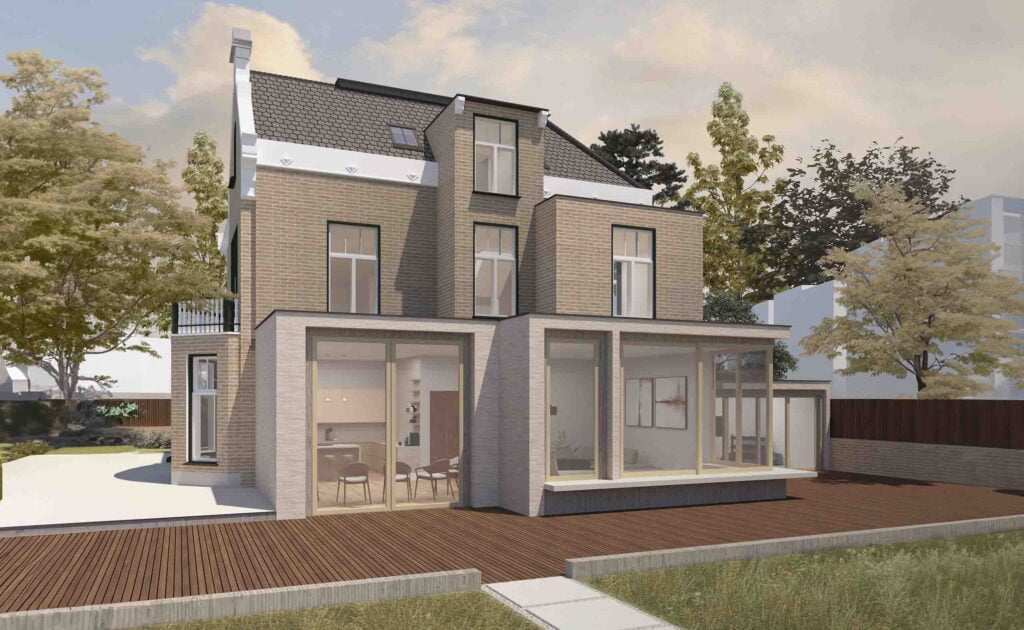
Householder Planning Permission Single Storey Extension – Stage House
Do I Need Planning Permission for My Extension?
- Listed buildings: If your home is a listed building, you will almost certainly need both planning permission and listed building consent for any significant changes.
- Designated areas: For homes in conservation areas, national parks, or Areas of Outstanding Natural Beauty (AONB), Permitted Development rights are more restrictive. You may need planning permission for changes that would normally be allowed elsewhere, such as cladding or roof alterations.
- Extensions beyond PD limits: For example, if your proposed extension goes beyond the height or depth limits (e.g., more than 6m for a semi-detached or terraced house), you will need planning permission.
- Materials: If you plan to use house extension materials that differ significantly from the existing property, especially in conservation areas, this usually requires planning approval to ensure the changes are in keeping with the character of the area.
Specific Rules by House Type
Terraced and Semi-Detached Homes
- You can extend up to 3m beyond the rear wall without planning permission, or up to 6m with prior approval.
- Side extensions can only be up to half the width of the original house and must be single-storey.
- For double storey extensions, you can only extend up to 3m from the rear wall, with a height that does not exceed the existing roof.
- Double storey extensions may be feasible, but will depend on the immediate context and local planning guidance. If there are any examples in your area that have been approved, these are a good sign that you might be able to achieve similar outcomes.
Detached Homes
- Detached properties have more flexibility. You can extend up to 4m beyond the rear wall under PD, or up to 8m with prior approval.
- Side extensions must still be single-storey and no more than half the width of the original house to be PD.
- Double storey extensions usually require planning permission and typically must not extend more than 3/4m beyond the rear wall.
- If you have a significant space to the side of your property, a two storey side extension could be feasible. The council will want to ensure that any proposal does not create a terracing effect when viewed from the street, hence a step in from the boundary is often required.
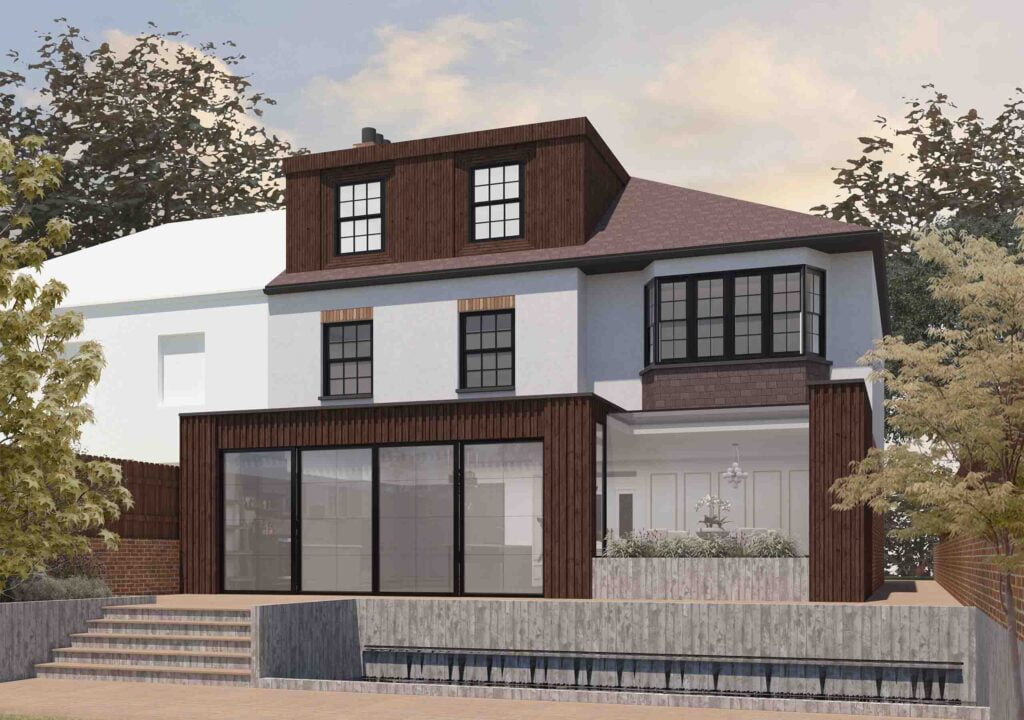
Householder Planning Permission Single Storey Extension & Loft – Flow House
Larger Home Extension Scheme
This scheme, also known as prior approval, was introduced to aid post-pandemic home improvement projects, and is still in effect in 2026. It allows larger extensions than standard PD under certain conditions. If you wish to take advantage of this scheme:
- You must apply for prior approval from your local council, which includes the council notifying your neighbours.
- If your neighbours do not object, your extension may proceed under permitted development.
- If there are objections, the council will assess the impact on neighbouring properties before making a decision. In many cases, you will need to reapply for planning permission with an amended scheme, as the council won’t typically agree to extensions which may impact the daylighting/outlook of adjoining dwellings.
Other Considerations
- Building regulations: Regardless of whether planning permission is required, building regulations will apply to most home extensions. These house extension rules ensure that your extension meets safety and energy efficiency standards. This includes insulation, fire safety, and structural integrity.
- Party Wall Act 1996: If your extension involves work on or near (within 3m of) a shared boundary (such as a party wall), you will need to notify your neighbour(s) under the Party Wall Act. This ensures that any structural changes are agreed upon and do not cause damage to neighbouring properties.
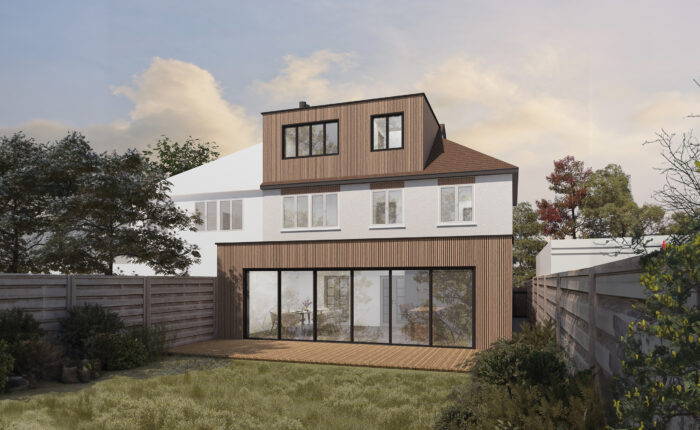
Modern Single Storey Rear Extension & Loft Dormer – Scarlet House
House Extension Rules on Materials and Design
In conservation areas or for listed buildings, the choice of materials for your extension is important. The extension must blend with the existing building and the surrounding area. Even for non-listed buildings, using materials that complement the original house can help gain planning permission if needed.
For more information on house extension materials see our recent article here!
What Affects House Extension Rules in 2026?
Great question – and it’s one we’re asked all the time by homeowners thinking about extending. In 2026, the rules around house extensions are shaped by a few key factors, and understanding them early can save you a lot of time, stress, and money.
At DeVis Architecture, we specialise in helping homeowners navigate these rules confidently, all the way from planning to construction. The main things affecting extension rules in 2026 include:
✅ Planning Policy Updates – National and local planning policies continue to evolve. Some councils are tightening up design rules, while others are relaxing certain constraints to meet housing targets. We keep fully up to date with these shifts so you don’t have to.
✅ Permitted Development Rights – These are the rules that let you extend without planning permission – but they vary depending on location, property type, and previous works. In 2026, more homeowners are exploring PD routes to avoid delays, and we can assess quickly whether your home qualifies.
✅ Local Council Priorities – Each borough has its own planning strategy. Some are more focused on heritage protection, others on energy efficiency or limiting overdevelopment. Our local knowledge across London and Surrey helps us tailor your proposal to what your council is most likely to support.
✅ Design & Neighbour Impact – Even with relaxed rules, your extension still needs to be well-designed and respectful to neighbours. That’s where our design expertise comes in. We’ll produce drawings that tick all the right boxes – practical, compliant, and beautiful.
✅ Technical & Building Regulations – Rules don’t stop once you’ve got planning approval. In 2026, there’s even more focus on energy performance and sustainable construction. We take care of all technical drawings and specifications to keep your build on track.
We’re not just here to design – we’re here to guide. From that first feasibility chat to getting builders on site, our experts take care of the whole journey. If you’re planning a house extension this year, we’d love to show you how we can make the process smoother, faster, and better value.
Summary & Next Steps
Understanding whether your house extension requires planning permission in 2026 depends on several factors, including the type of property, its location, and the scale of the extension. Permitted Development rights offer flexibility, but it’s essential to check the specific house extension rules for your home and ensure compliance with building regulations and neighbour considerations.
If you have any questions or need assistance navigating the planning permission process, contact us at DeVis Architecture today. We are here to provide expert guidance and help you bring your vision to life. For more complex projects, seeking professional architectural advice is often the best way to ensure your extension goes smoothly.

