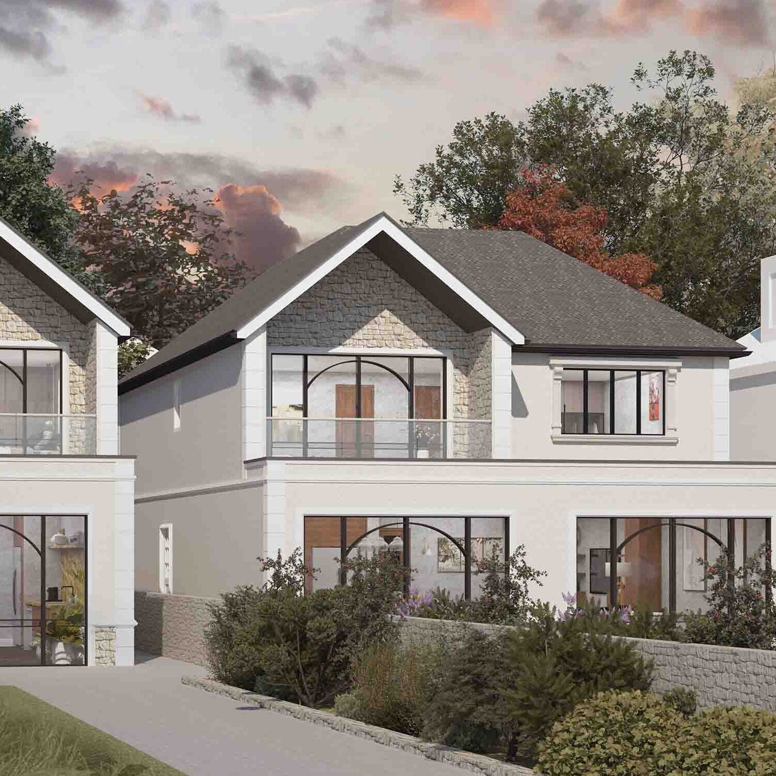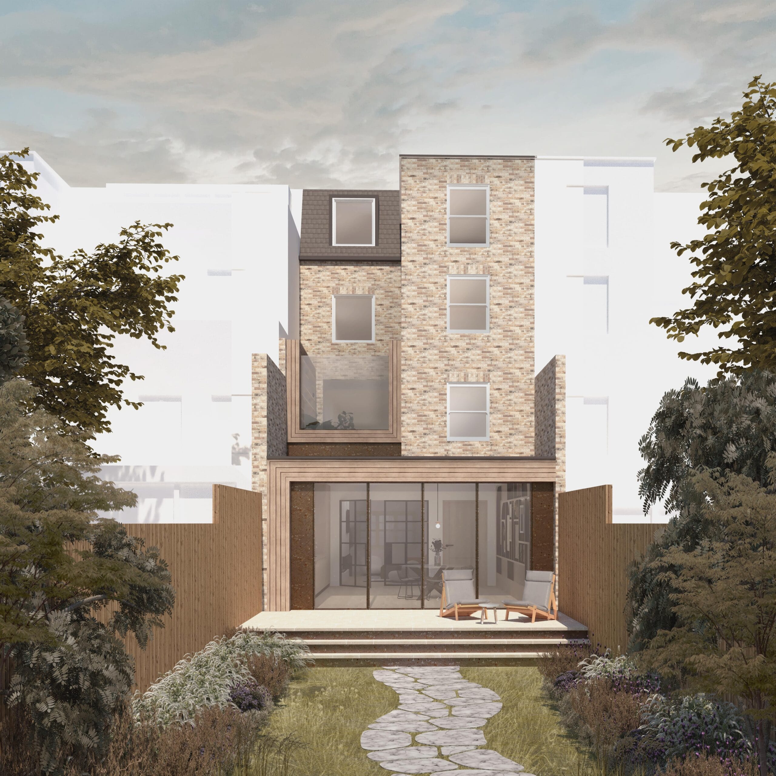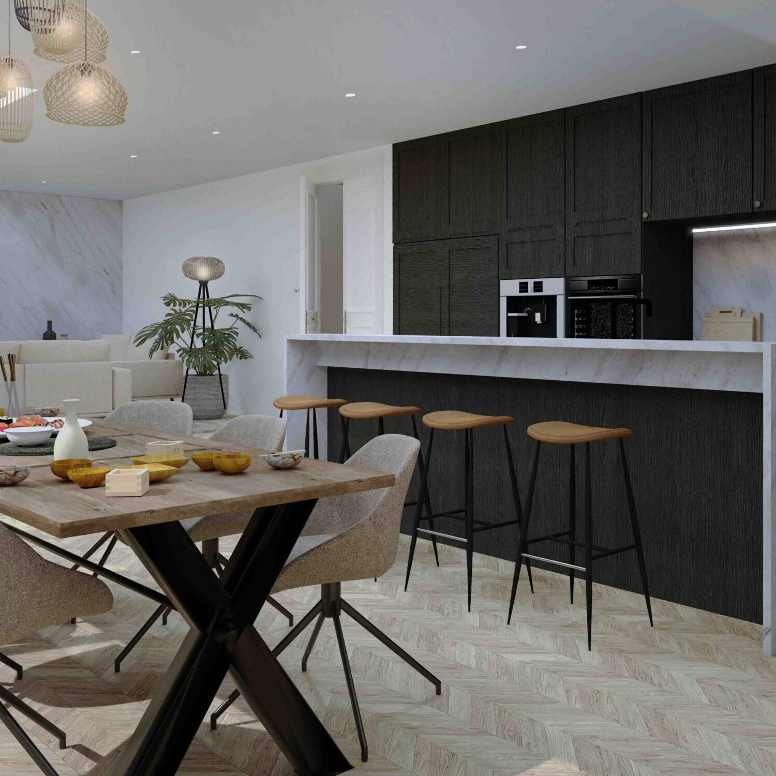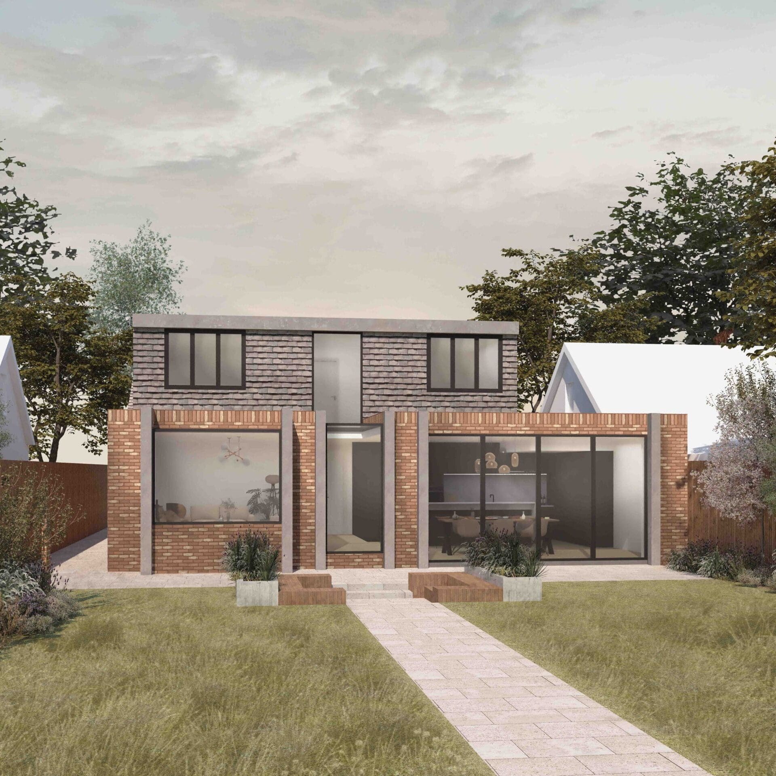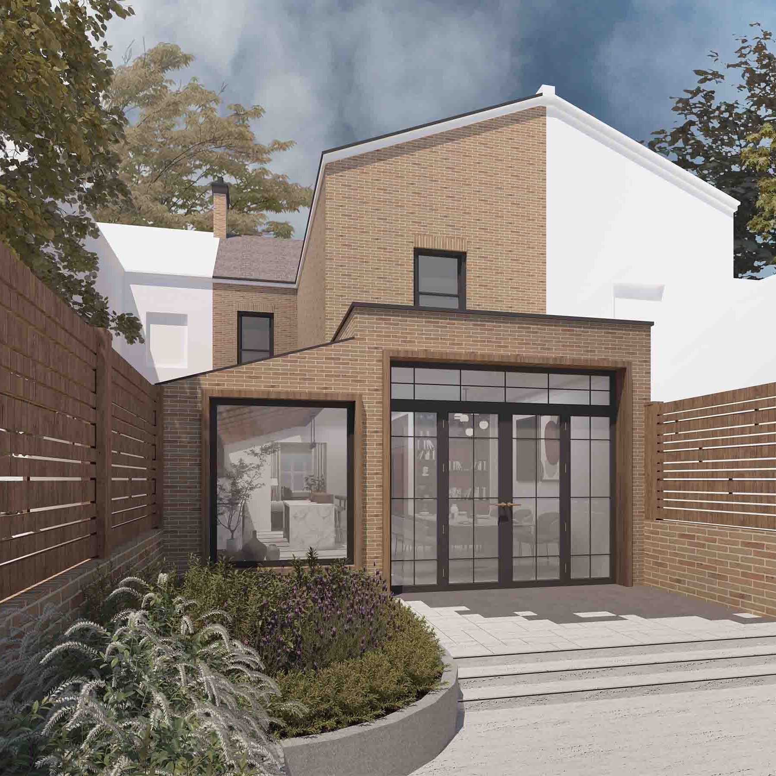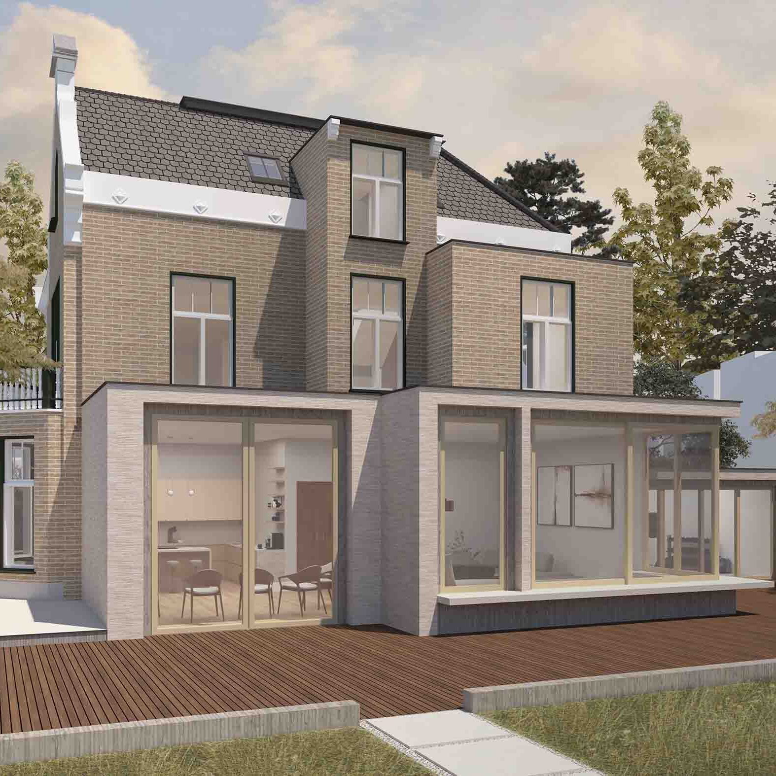London Loft Conversions: The Complete Guide
Transforming your loft can be a thrilling project that adds both space and value to your home. Imagine turning that unused attic space into a cosy retreat, a stylish office, or an extra bedroom. Our comprehensive guide will take you through everything you need to know, from planning permissions and costs to choosing the right type of conversion and ensuring a smooth construction process. Let’s dive into the exciting world of loft conversions!
In This Article
1. When Do You Need Planning Permission for a Loft Conversion
2. Rules For Permitted Development Loft Conversions
3. How Much Does a Loft Conversion Cost?
4. Different Types of Loft Conversion
5. Best Layout for Stairs and Height Requirements
6. Floor to Ceiling Height and Structural Considerations
7. Maximising Eaves Storage and Utilising Low Areas
8. Ideas for Loft Conversions in the UK
9. How Long will my Loft Conversion Take to Build?
10. Do I Need Loft Extension Plans
11. Why Choose DeVis for your London Loft Conversion
12. Conclusion & Next Steps!
When Do You Need Planning Permission for a Loft Conversion
Planning Permission Loft Conversions
Loft conversions are a popular way to expand your London home, but the question of whether you need planning permission depends on several factors. If your home is either a flat or maisonette, in a conservation area, a listed building, or if the conversion involves significant external changes, planning consent will likely be required.
Scenarios where full planning permission will be required include:
- Exceeding Permitted Volume Limits: For terraced homes, if the loft conversion adds more than 40 cubic metres of roof space (50 cubic metres for detached and semi-detached homes), you’ll need planning permission.
- Altering the Roofline: Major changes, like raising the roof height or adding a large dormer at the front, will require approval.
- Conservation Areas or Listed Buildings: Homes in these areas typically need planning permission for loft conversions, even for minor changes.
- Flats and Some New Builds: Flats and certain new-build properties don’t benefit from permitted development rights, meaning full planning permission is necessary.
- Non-Standard Materials: Using unique materials for your extension that differ significantly from the original building (e.g. cladding) will likely require planning permission.
Luckily, permitted development rules are national and do not vary from council to council, therefore you can research what is allowed without applying or speak to an experienced architectural team like us to determine what route you will need to take!

Modern Loft Conversion – Flow House
Rules For Permitted Development Loft Conversions
Permitted Development Loft Conversions
Luckily, the majority of loft conversions fall under permitted development (PD) rights, meaning you can proceed without full planning permission. However, there are specific conditions you must meet, and we always advise that an application for a Lawful Development Certificate (LDC) is still made prior to construction to be sure that your project is accepted under PD. The key considerations in determining if your loft conversion falls under PD are as follows:
- The added roof volume (externally) must not exceed 40m³ for terraced houses or 50m³ for detached and semi-detached houses.
- Materials used should be in keeping with the appearance of the existing house.
- Side windows must be obscure-glazed and non-opening unless the opening part is more than 1.7m above the floor.
- Any extension must be set back at least 20cm from the original eaves, and set down from the highest point of the existing roof.
For comprehensive information on permitted development for household extensions, you can refer to the Gov.uk site on Permitted Development Rights for Householders: Technical Guidance. For the complete legal text, consult the Town and Country Planning (General Permitted Development) (England) Order 2015. Given the technical complexity of these documents, we’ve created some helpful scenarios below to simplify the key points!
When considering a loft conversion, regardless of if it falls under permitted development or not, we always recommend that you work with an experienced architectural team and well-referenced contractor to ensure that you are in good hands from start to finish, giving you the best chances of project success.

Loft Conversion – Petite House
How Much Does a Loft Conversion Cost?
Construction Costs
Embarking on a loft conversion project is a significant investment, but one that pays off in added space and increased property value. For a typical loft conversion with a rear dormer, you can expect loft conversion costs to range from £60,000 to £100,000 (excluding VAT). This covers the essential structural work, but remember, the final price tag will depend on the size of your loft and the complexity of the design.
Professional Fees
Hiring professionals, such as architectural designers, technologists, surveyors, structural engineers and project managers, is crucial to ensure your project complies with planning rules, building regulations and safety standards. Typically, these professional fees will amount to about 8-12% of your total budget, which for a £100,000 build will be between £8,000-12,000 +VAT. Their expertise will be invaluable in bringing your vision to life smoothly and safely.
Budget Breakdown Example

Different Types of Loft Conversion
Hip to Gable Extension
A hip to gable loft conversion is perfect for homes with a hipped, or sloped, roof, where the roof slopes on all sides. By extending the hipped end of the roof to create a vertical ‘gable’ wall, typically at the end of a terrace or side roof slope of a semi-detached home, you gain significant headroom and floor space. This type of conversion not only increases space but also adds a modern aesthetic to your home.
Loft Dormer Extension
A loft conversion with dormer extension is perhaps the most popular type of loft conversion. It involves adding a box-like structure that protrudes from the roof, typically at the rear of your home, providing additional floor space and headroom. Dormers can be designed to match the style of your home or as a modern addition, and they offer the perfect balance between increased space and structural simplicity.

Loft Conversion with In-Set Balcony – Ribbon House
Dormer Windows
Smaller and less intrusive than full dormer extensions, dormer windows are an excellent option if you need more light and a bit of extra headroom without a significant structural change. These windows project from the roof slope, creating a charming and functional addition to your loft.
Velux Skylights
For those looking to keep structural changes minimal and reduce construction costs, Velux roof windows can be installed within the existing roof slope, offering a cost-effective solution to bring natural light into your loft space. They’re relatively quick for builders to install and don’t require major alterations to your roof structure, making them a popular choice for straightforward conversions.
Comparison Table
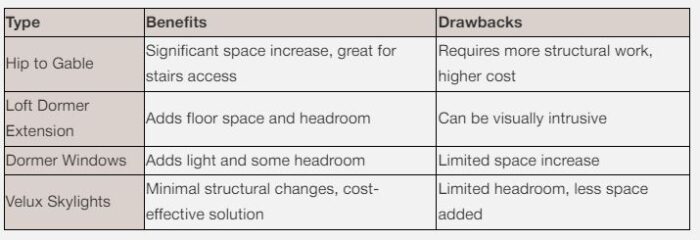
Best Layout for Stairs and Height Requirements in Loft Conversions London
Stairs Layout Tips for Loft Conversions
The staircase is a vital element of your loft conversion, serving as the bridge between your new loft and the existing house. Ideally, the new staircase should be positioned above the existing staircase to maximise space efficiency. This approach also helps maintain the flow and accessibility within your home. Remember, it’s not just about fitting a staircase; it’s about ensuring it complements the overall design and usability of your new space.
Loft Conversion Height Requirements
When planning your loft conversion, you must adhere to building regulations that stipulate a minimum height of 2m for the entire staircase. For added comfort and convenience, aiming for a height of 2.3m is ideal. This ensures that your new stairs are both functional and pleasant to use.

Loft Conversion – In & Out House
Floor to Ceiling Height and Structural Considerations
Height Needed for Loft Conversions
A comfortable loft conversion requires a minimum floor to ceiling height of 2.1m, but for a truly spacious feel, aim for 2.3m. This extra height can make a significant difference in the perceived space and usability of the loft, making it feel less like an attic and more like a proper room.
Structural Reinforcement
Converting a loft often necessitates reinforcing the existing floor to support the new loads. Additionally, insulating the roof is crucial to enhance energy efficiency and comfort. These steps may involve some initial investment, but they are essential for creating a safe and habitable space that feels as good as it looks.
Maximising Eaves Storage and Utilising Low Areas
Eaves Storage
One of the unique features of loft conversions is the sloped ceiling, which creates opportunities for clever storage solutions. Custom-built cupboards and shelving units can turn awkward eaves spaces into functional storage areas. Sliding doors or pull-out drawers can be particularly effective in maximising these low-height zones.
Utilising Low Areas
The low areas under sloped ceilings don’t have to be wasted space; in fact they are perfect for built-in furniture, such as beds, desks or seating. Think about creating cosy nooks or practical storage solutions that utilise every inch of space, turning a key drawback into highly functional design features.
Ideas for Loft Conversion and Construction Process
Skylights: Pros and Cons
Skylights are a wonderful addition to any loft conversion, flooding the space with natural light and creating an airy, open feel. They are particularly effective in spaces where conventional windows aren’t an option. However, it’s important to consider potential downsides, such as heat loss if they aren’t properly insulated, and direct sunlight and overheating, which we find particularly important when placing in a bedroom. Depending on their size and location, skylights might also require planning permission, but more often than not they fall under permitted development.
Ideas for Loft Conversion
The beauty of a loft conversion lies in its versatility. Here are a few loft conversion ideas to inspire your project:
- Master Bedroom with En-Suite: Transform your loft into a luxurious master suite, complete with a private bathroom. This can be an elegant and peaceful retreat, offering both space and privacy.
- Snug/Den: Create a cosy nook for reading, watching movies, or simply relaxing. A snug or den can become a favourite spot in the house for unwinding.
- Home Office: With more people working from home, a quiet, dedicated workspace is invaluable. A loft conversion can provide the perfect home office, away from the hustle and bustle of daily life.
- Home Gym: For fitness enthusiasts, turning the loft into a home gym can be a fantastic option. Having a dedicated space for exercise can be both motivating and convenient.
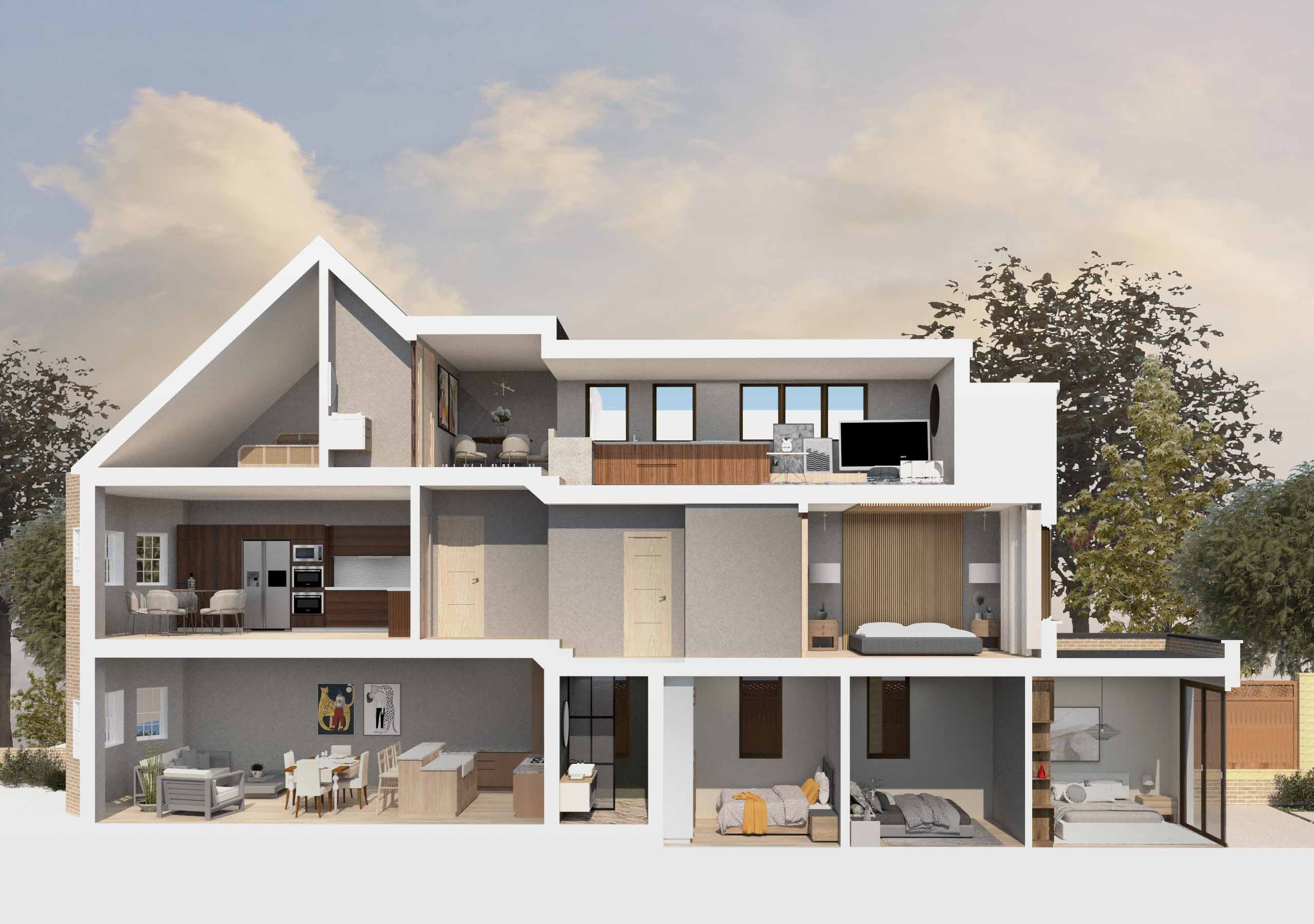
Loft Conversion – Petite House
Fire Safety Regulations and Building Codes for Loft Conversions
When you’re planning a loft conversion, especially in homes with three or more storeys, it’s important to think about fire safety and make sure you’re meeting all the necessary building regulations. The main goal is to create a safe way to escape in case of a fire and to stop fire and smoke from spreading between floors. UK Building Regulations (Approved Document B) outline a few key measures, like fire doors and smoke alarms, that need to be in place for your loft conversion to be safe and up to code.
Here’s a quick rundown of the essential fire safety requirements for loft conversions:
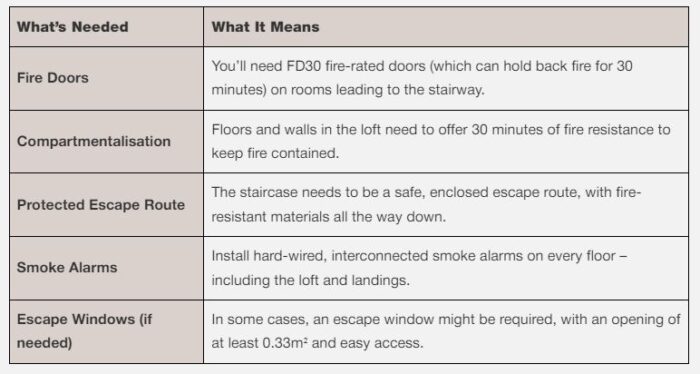
By following these guidelines, you can be confident your loft conversion will be both safe and legal, giving you that extra peace of mind while enjoying your new space.
How Long will my Loft Conversion Take to Build?
The construction phase of a loft conversion is where the magic happens. In most case, scaffolding will be required to ensure safe and easy access to the roof during construction. The structural work includes reinforcing the loft floor and potentially altering the roof structure to accommodate your new space, and if required, removing or supporting and chimney breasts / stacks. Internal construction involves adding insulation, building partitions, and installing the staircase.
Typically, a loft conversion will take between 2-5 months to complete, but this can vary depending on site-specific factors. To minimise potential delays, it’s crucial to coordinate closely with your architectural team and contractors before the build to ensure all of the required details are documented correctly. Regular inspections from building control will ensure that everything complies with building regulations and progresses smoothly. While the construction phase can be intense, it’s also incredibly rewarding to see your vision come to life.
Choosing the Right Loft Conversion Contractor
Selecting the right contractor is crucial for a successful loft conversion. Follow these key steps to ensure you make the best choice:
- Research and Recommendations
- Seek recommendations from friends, family, and online reviews.
- Verify contractors’ qualifications, insurance, and previous work.
- Get and Compare Quotes
- Obtain multiple quotes to compare prices, services, and project scopes.
- Check References and Communication
- Contact previous clients for feedback and ensure the contractor communicates clearly.
- Review the Contract
- Ensure the contract details project scope, costs, payment schedule, and completion date.
- Understand terms for additional work, delays, and warranty.
Do I Need Loft Extension Plans?
Loft conversions are a fantastic way to add extra living space to your home without extending outward. Whether you’re looking to create a new bedroom, office, or bathroom, having detailed loft conversion plans is essential for getting the design right. These loft conversion architectural drawings will outline the loft conversion layout, structural changes, and any necessary adjustments to your roofline, ensuring the conversion complies with building regulations and makes the best use of available space.
When creating loft conversion plans, key factors to consider include head height, staircase placement, and natural lighting (learn about how to light your home in our other article here). A well-thought-out plan can transform an unused loft into a functional, stylish part of your home. It’s also crucial to plan for insulation and ventilation to keep the new space comfortable year-round.
For larger projects, loft extension plans / drawings may be required, especially if you’re considering dormer windows or increasing the pitch of the roof. Loft extensions provide more space and design flexibility, but they often need planning permission. At DeVis Architecture, we specialise in both loft conversion plans and house extension plans, offering bespoke, tailored designs that enhance your home’s functionality and aesthetic inline with your ambitions.
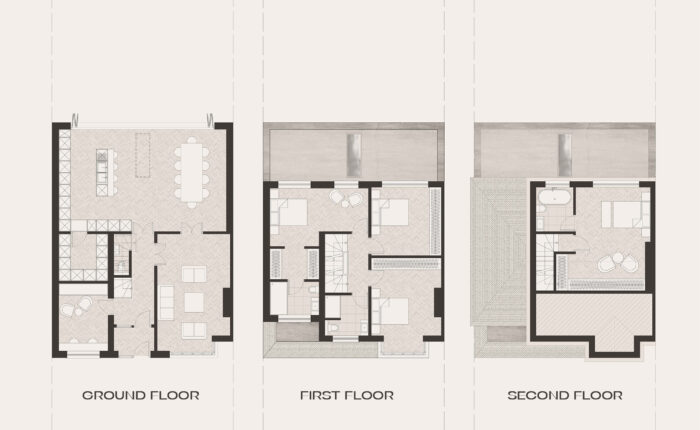
Modern Loft Conversion Plans with Dormer – Scarlet House
Why Choose DeVis for your London Loft Conversion
At DeVis Architecture, we understand that a London loft conversion is not just about gaining extra space – it’s about transforming your home to fit your lifestyle. Our team of experienced architectural designers & technologists specialise in creating stunning, functional loft conversions tailored to your specific needs and preferences. That’s why we offer:
-
- Bespoke Loft Conversion Designs
Tailored solutions that fit your lifestyle and make the most of your loft space. - Planning & Permitted Development Expertise
We handle all planning permissions and regulations, ensuring a smooth process. - Attention to Detail
Every project is crafted with precision, focusing on both functionality and aesthetics. - Sustainability in Design
Eco-friendly designs that boost energy efficiency and reduce environmental impact. - Client-Focused Service
Transparent communication and a stress-free process, with your satisfaction as our priority.
- Bespoke Loft Conversion Designs
We work all over London & Surrey, including:
West Kensington Loft Conversions, W14, Fulham Loft Conversions, SW6, South Kensington Loft Conversions, SW7, Clapham Junction Loft Conversions, SW11, Clapham Loft Conversions, SW4, Balham Loft Conversions, SW12, Barnes Loft Conversions, SW13, Mortlake Loft Conversions, SW14, Putney Loft Conversions, SW15, Streatham Loft Conversions, SW16, Tooting Loft Conversions, SW17, Wandsworth Loft Conversions, SW18, Wimbledon Loft Conversions, SW19, Raynes Park Loft Conversions, SW20, Battersea Loft Conversions, SW8, Stockwell Loft Conversions, SW9, Earlsfield Loft Conversions, SW18, Fulham Broadway Loft Conversions, SW6, Chelsea Loft Conversions, SW3, Brixton Loft Conversions, SW2, Kennington Loft Conversions, SE11, Twickenham Loft Conversions, TW1, Kew Loft Conversions, TW9, Richmond Loft Conversions, TW10, Teddington Loft Conversions, TW11, Hampton Loft Conversions, TW12, Brentford Loft Conversions, TW8, Kingston Loft Conversions, KT1, Surbiton Loft Conversions, KT6, Thames Ditton Loft Conversions, KT7, Molesey Loft Conversions, KT8, Bromley Loft Conversions, BR1, Croydon Loft Conversions, CR0, and New Malden Loft Conversions, KT3.
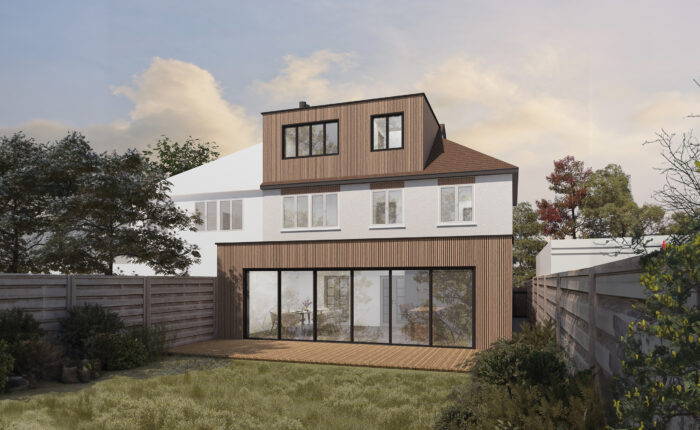
Modern Loft Conversion London with Dormer – Scarlet House
Conclusion & Next Steps!
Deciding to move forward with a loft conversion is a journey filled with possibilities and excitement. If you are considering a loft conversion or extension project in London or Surrey, speak with our advisors today to find out more about the process and book a free consultation to get started. By working with us, you’ll be well-equipped to navigate the complexities of planning, budgeting, and construction, ultimately creating a beautiful, functional new space in your home.
