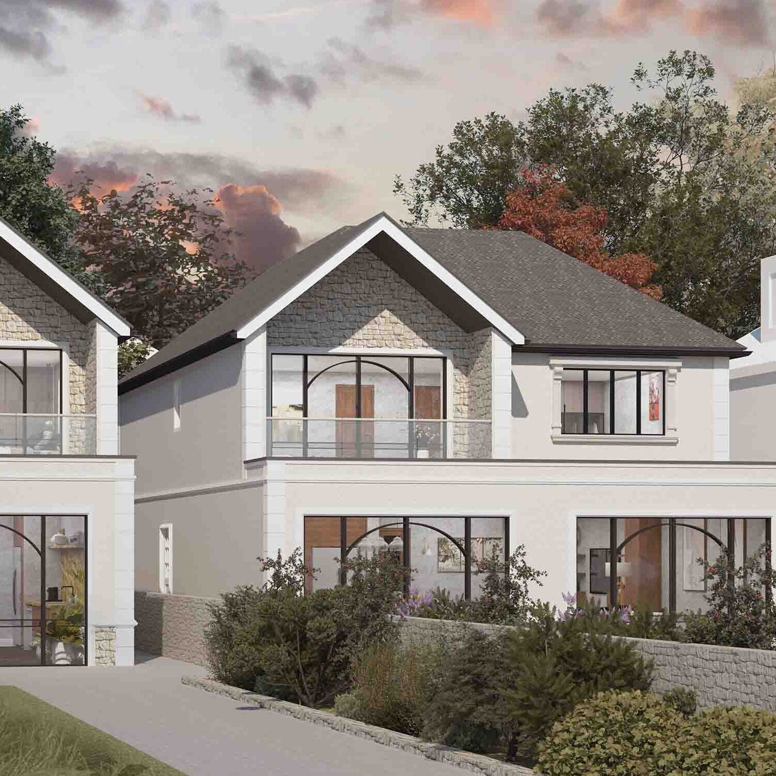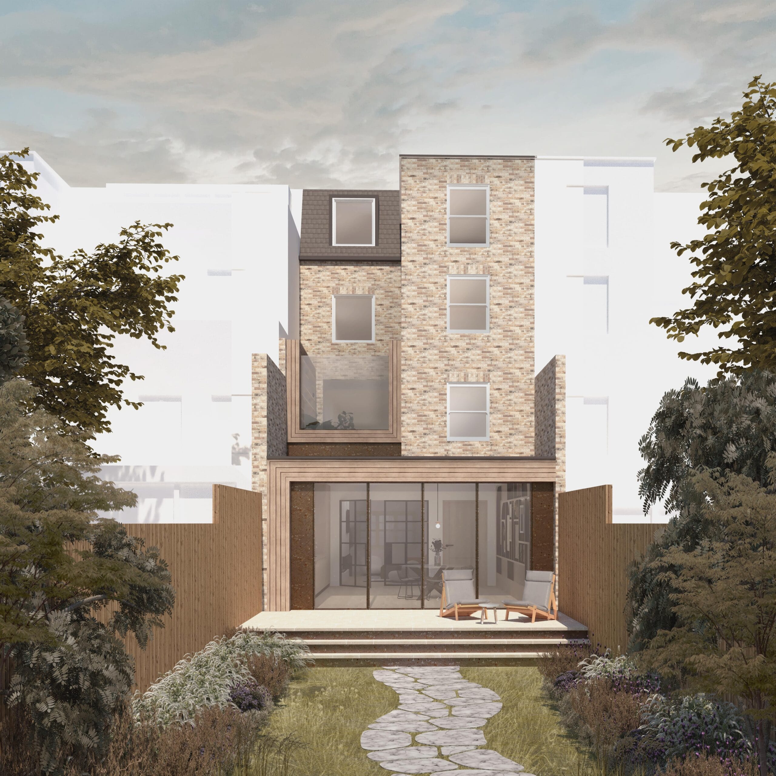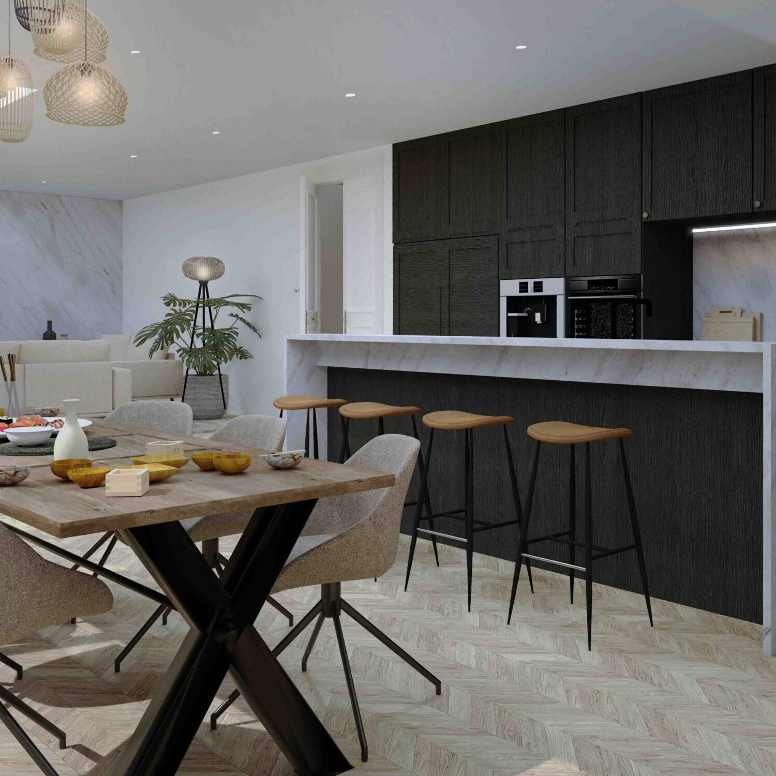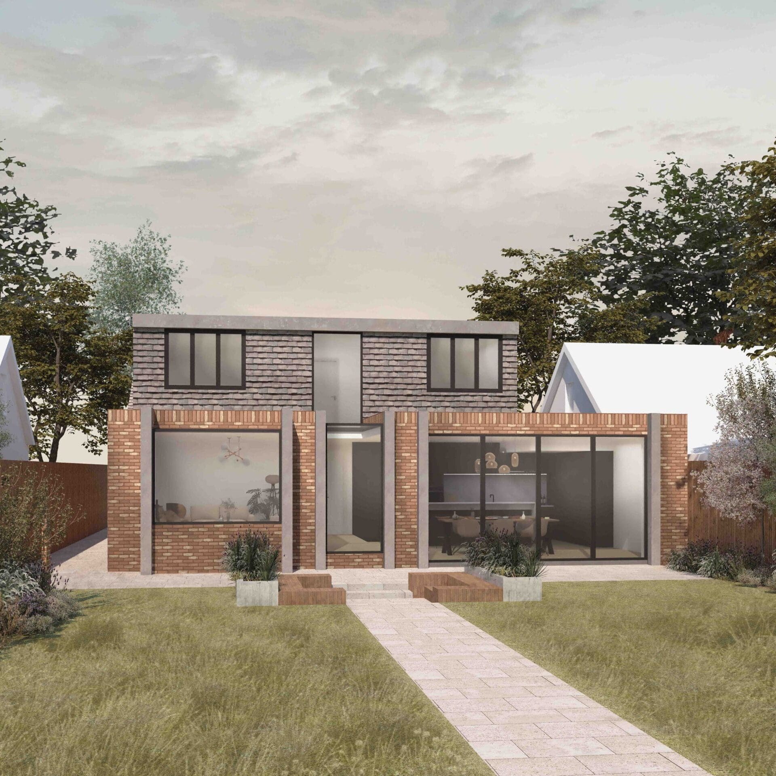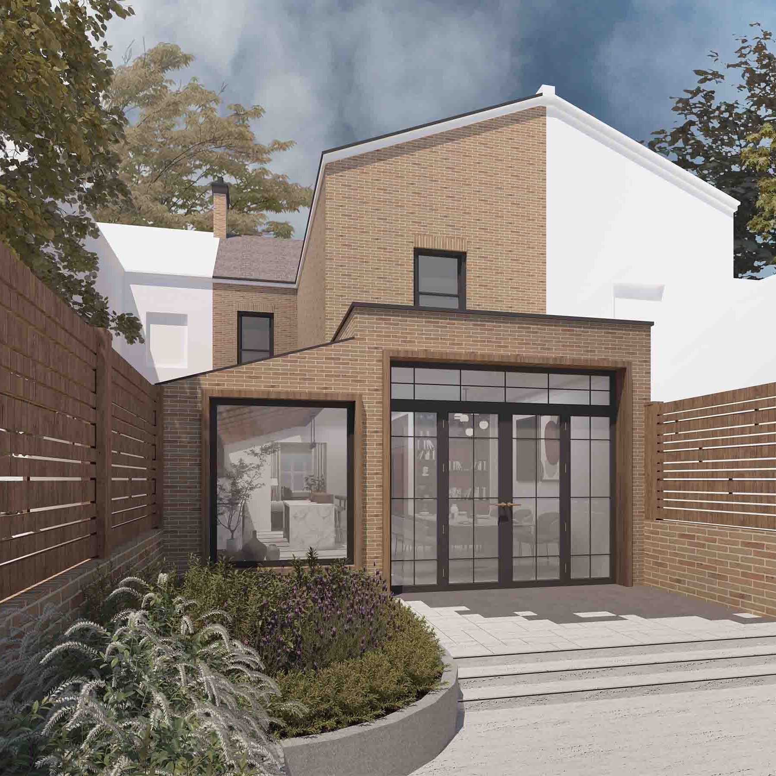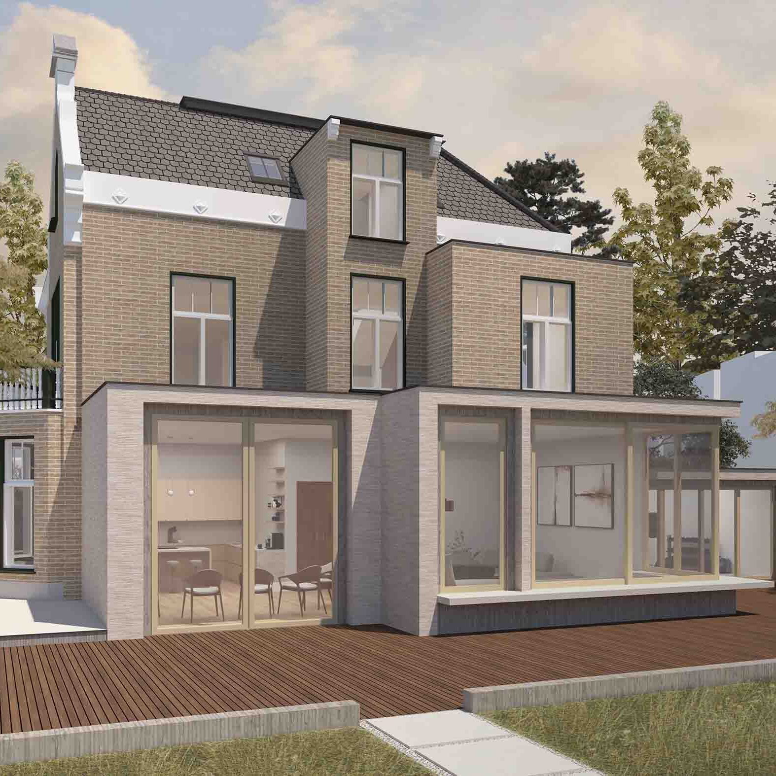Modern Flat Roof Extension in the UK: A Complete Guide
In recent years, a modern flat roof extension has become a popular choice for homeowners in the UK looking to maximise their living space. Offering a sleek, contemporary look with a wealth of functional benefits, flat roof extensions are a stylish solution for expanding your home. This guide will cover everything you need to know about planning, designing, and building modern flat roof extensions in the UK, with a focus on the essential factors of cost, technical considerations, and regulations.
In This Article
1. Why Choose a Flat Roof Extension?
2. Planning a Modern Flat Roof Extension
3. Design Considerations for Flat Roof Extensions
4. Costs of Modern Flat Roof Extensions
5. Technical Considerations When Building a Flat Roof Extension
6. Pros and Cons of Flat Roof Extensions
7. How Long Does It Take to Build a Flat Roof Extension?
8. Hiring the Right Professionals for Your Flat Roof Extension
9. Final Thoughts & Next Steps
Why Choose a Modern Flat Roof Extension?
Flat roof extensions offer several advantages compared to traditional pitched roofs. Their minimalist aesthetic can blend seamlessly with both modern and period properties, making them an attractive option for homeowners. They also provide additional usable space, often suitable for creating larger rooms like kitchens, living areas, or even home offices.
Moreover, flat roofs make the most of available space, allowing for larger windows and even the addition of a roof terrace. When paired with modern design ideas, flat roof extensions can transform a house into a more functional and visually appealing home.
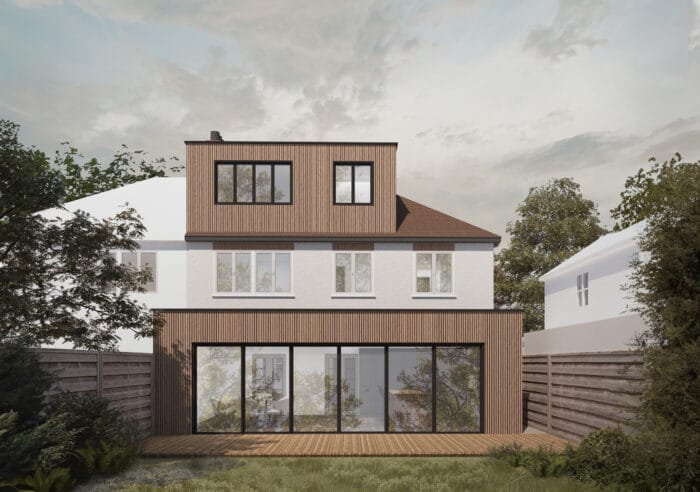
Modern Flat Roof Extension with Timber Cladding – Scarlet House
Planning for a Flat Roof Extension
The first step in building a modern flat roof extension is ensuring that your plans comply with local planning regulations. In the UK, planning permission is often required for extensions, but there are some exceptions.
Permitted Development Rights
Under the rules of permitted development, many single storey flat roof extensions can be built without requiring formal planning permission, as long as they meet certain criteria. These include limitations on height, width, and overall volume, which vary depending on whether the property is in a conservation area or listed. It’s essential to verify whether your proposed extension falls within the permitted development limits to avoid the need for a planning application.
Some examples include:
- For a terraced or semi-detached home: You can build a 3 meter house extension to the rear.
- For a detached home: You can build a 4 meter house extension to the rear.
- For all homes: You can build a side extension up to 50% of the width of the original property.
For more information on permitted development guidance on household extensions, the best place to do so is on the Gov.uk site for Permitted Development Rights for Householders: Technical Guidance, or for the full legislation visit The Town and Country Planning (General Permitted Development) (England) Order 2015.
Full Planning Permission
If your proposed flat roof extension exceeds the limits for permitted development or if your property falls under specific restrictions, you will need to apply for full planning permission. The application process involves submitting detailed architectural plans to your local council for approval. This includes considerations such as how the extension will impact the surrounding environment, light levels, and privacy, or for extensions in conservation areas.
Before submitting your house extension plans, it’s worth discussing your ideas with a planning consultant or architectural design team, as they can help ensure your design is aligned with local planning policies and avoid delays or complications.
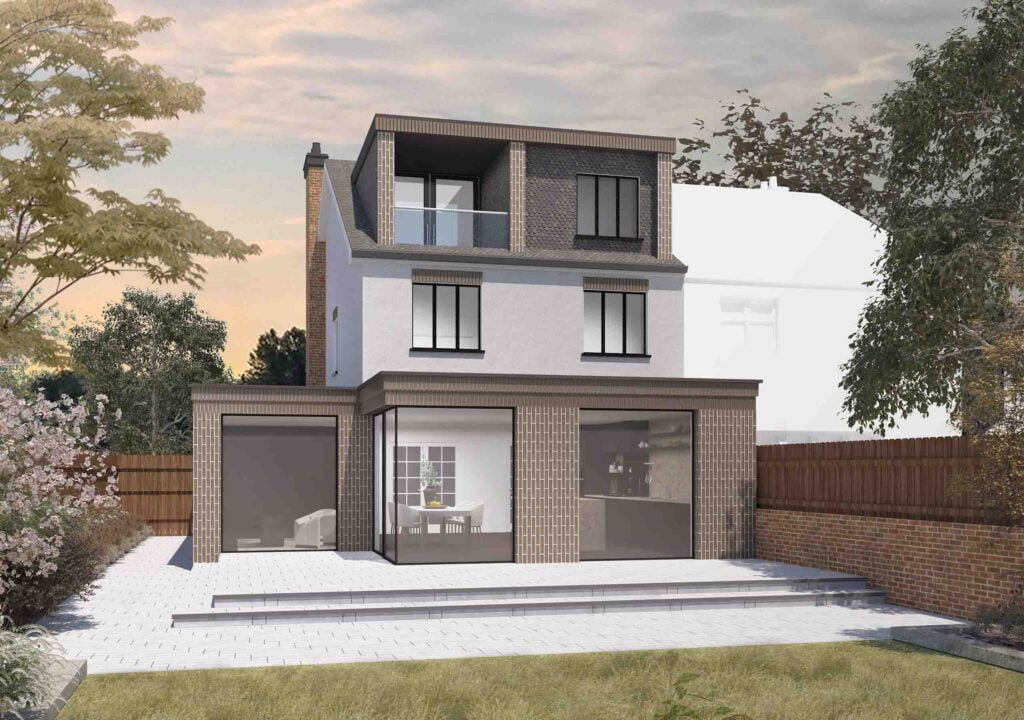
Modern Flat Roof House Extension – Ribbon House
Design Considerations for Flat Roof Extensions
The design of your flat roof extension is crucial to its aesthetic appeal and functionality. Several key factors must be taken into account during the design process:
Roof Material
The material used for the flat roof is one of the most important design considerations. Common options include felt, EPDM (Ethylene Propylene Diene Monomer), and single-ply membranes. These materials are known for their durability, waterproofing, and ease of maintenance.
Additionally, you may want to consider incorporating green roofs, which are becoming increasingly popular for their environmental benefits and potential for insulation.
Maximising Natural Light
One of the most significant advantages of a flat roof extension is the ability to introduce more natural light into your home compared to other roof designs. This can be achieved through the use of large skylights, rooflights, or even glass lanterns. Natural light not only enhances the aesthetic of the space but also makes it feel more open and airy, improving the overall quality of your living environment.
Integration with Existing Property
A well-designed flat roof extension should complement the existing structure of the house. Pay attention to factors such as matching the extension with the existing architecture, ensuring that external house extension materials align with the original design, and maintaining a consistent flow between indoor and outdoor spaces. The seamless integration of old and new is critical for ensuring that your extension feels like a natural part of the home.
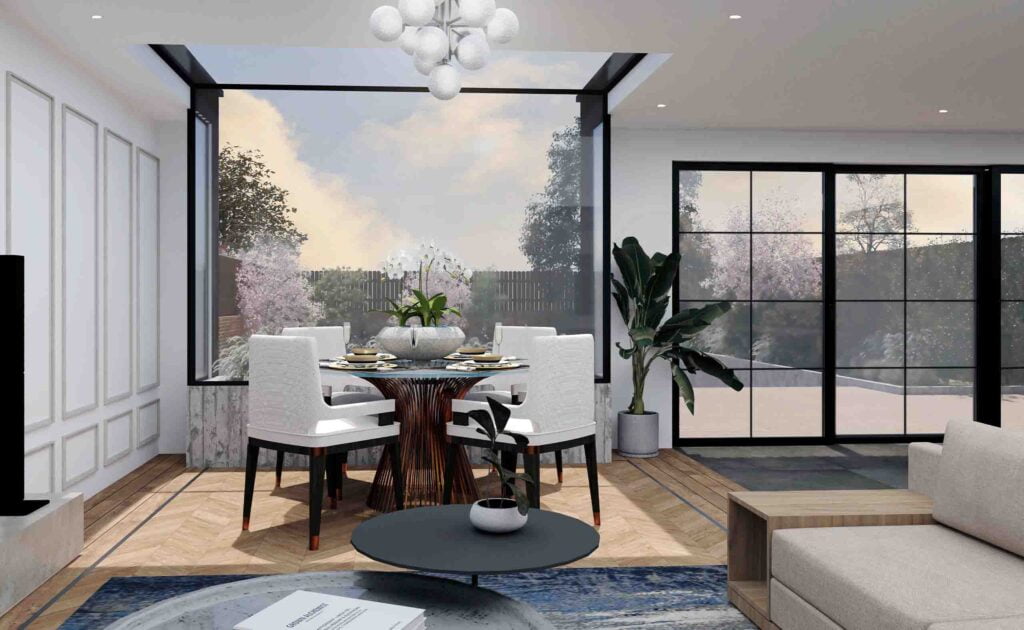
Flat Roof House Extension with Lots of Natural Light – Flow House
Costs of a Modern Flat Roof Extension
The cost of building a flat roof extension can vary significantly based on various factors, such as the size of the extension, materials used, and complexity of the design. However, an average modern flat roof extension typically costs between £2,500 and £3,500 per square metre in the UK. This estimate includes materials, labour, and structural work. If you are interested, try our extension cost calculator today for a free estimate!
Breakdown of Costs
- Construction Costs: This includes the labour and materials needed for building the extension, including the foundation, structure, and roofing materials. Expect to pay between £1,200 and £1,800 per square metre for a high-quality flat roof.
- Architectural Fees: Hiring an architectural team to design your flat roof extension comes with architectural fees anywhere from £1,500 to £5,000 depending on the complexity of the project and their experience.
- Planning Fees: If you need planning permission, application fees typically range from £200 to £500.
- Additional Costs: Don’t forget to factor in costs for items such as glazing (e.g., large windows or skylights), utilities, and landscaping. These can add several thousand pounds to the total budget.
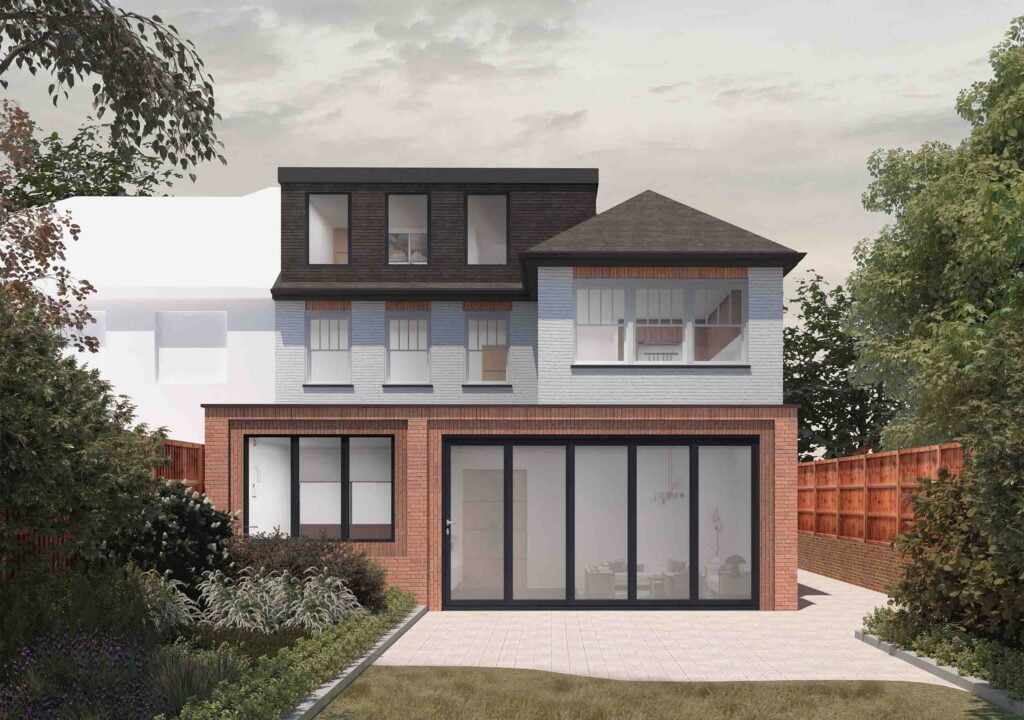
Combined Modern Flat Roof Extension & Loft Conversion – In & Out House
Technical Considerations When Building a Flat Roof Extension
Several technical factors must be considered when constructing a modern flat roof extension, including drainage, insulation, and structural support.
Drainage
A critical aspect of flat roof extensions is ensuring adequate drainage. Unlike pitched roofs, which allow water to run off naturally, flat roofs require carefully designed drainage systems to avoid water pooling and causing damage. This includes the use of gutters, downpipes, and concealed drainage channels. It’s essential to ensure that the roof has a slight slope to direct rainwater away from the building.
Insulation
Effective insulation is vital in a flat roof extension, as it helps regulate temperature, reduce heating costs, and improve energy efficiency. Common methods include insulating the roof deck (internal insulation), using thermal breaks, and opting for high-performance insulation materials.
Structural Integrity
Flat roof extensions require careful planning to ensure the roof can bear the weight of any additional features such as windows or a roof terrace. A structural engineer may need to assess the load-bearing capacity of the existing property to determine if any reinforcements are necessary.
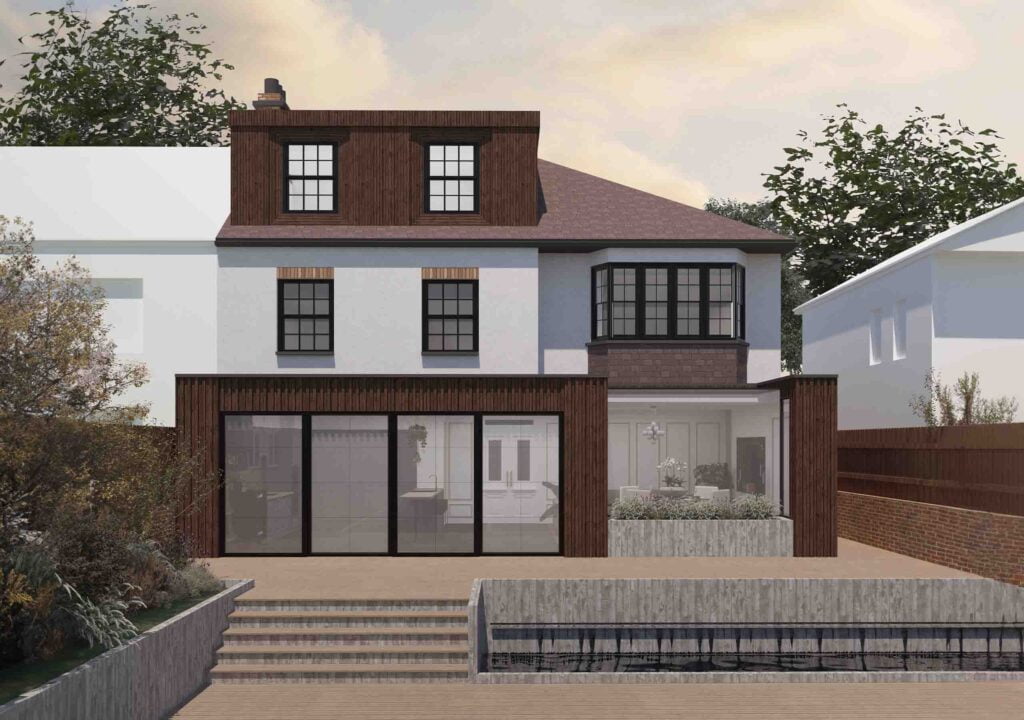
Contemporary Flat Roof House Extension with Timber Cladding – Flow House
Pros and Cons of Modern Flat Roof Extensions
Flat roof extensions have their advantages and disadvantages, and it’s essential to weigh both before making a decision.
Pros:
- Contemporary Aesthetic: Flat roofs create a modern, streamlined look.
- Versatility: They are ideal for creating large, open spaces, such as open plan kitchens or living room extensions.
- Potential for Roof Gardens: Flat roofs allow for the possibility of outdoor terraces or green roofs, offering additional outdoor space or sustainable option.
Cons:
- Maintenance: Flat roofs require more frequent maintenance compared to pitched roofs, particularly to ensure that drainage systems are functioning correctly.
- Water Drainage: Improper drainage can lead to water pooling, which may cause leaks and other structural issues.
- Insulation Requirements: Flat roofs require more careful insulation than traditional roofs to prevent heat loss and moisture problems.
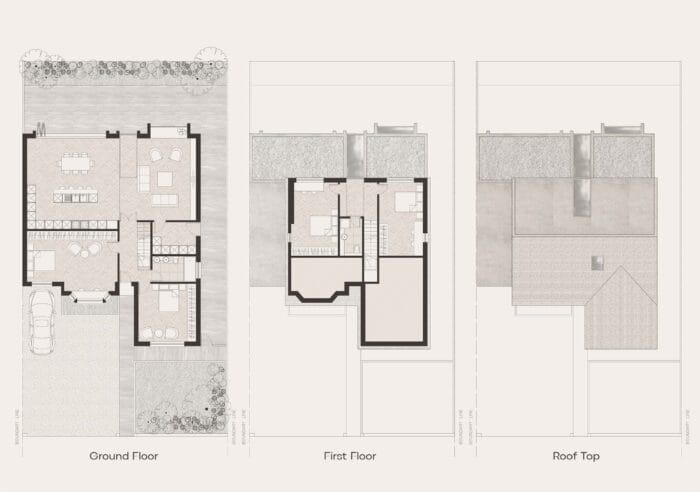
Modern Flat Roof House Extension Plans – Dash House
How Long Does It Take to Build a Modern Flat Roof Extension?
The construction time for a modern flat roof extension will depend on the complexity of the project, the size of the extension, and whether there are any delays with planning permissions or materials. Typically, it takes between 8 to 12 weeks to complete a flat roof extension once construction has begun. This timeline can be extended if structural modifications are required or if bespoke design features (such as custom windows or rooflights) are included in the project. This will be one of the key questions to ask your builder once you’ve got detailed building regulations plans drawn up.
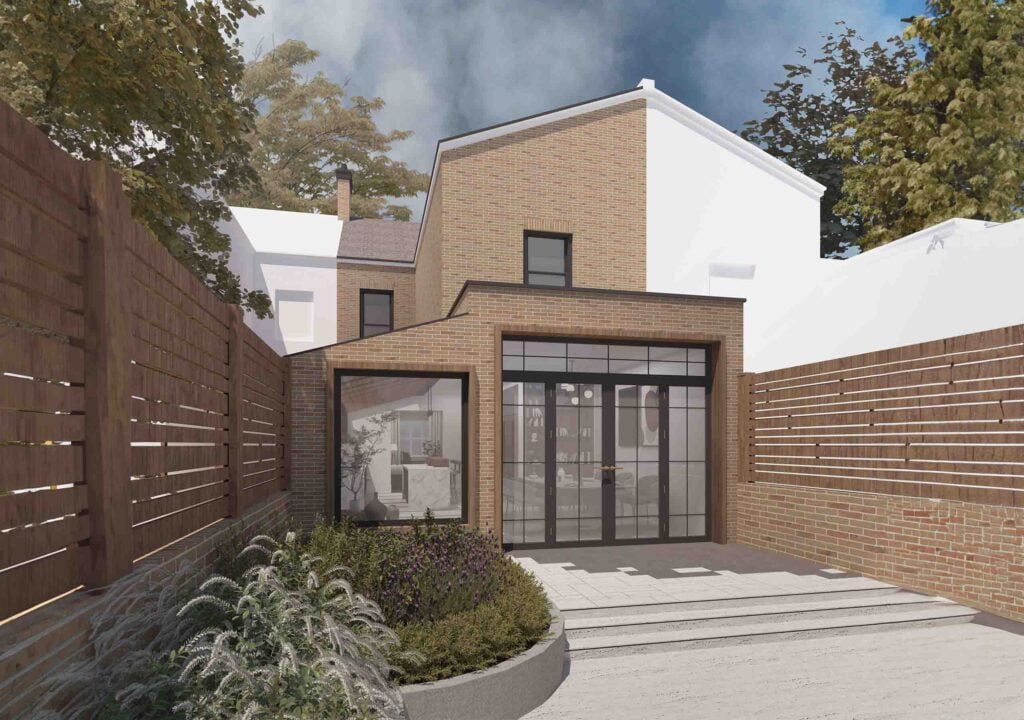
Traditional Flat Roof Extension – Walnut House
Hiring the Right Professionals for Your Flat Roof Extension
Choosing the right team of professionals is crucial to the success of your flat roof extension project. From architectural designers/technologists and structural engineers to builders and contractors, each professional plays a vital role in ensuring the project is completed on time, within budget, and to the highest standards.
Before hiring, be sure to check their previous work, reviews, and qualifications. You may also want to consider getting multiple quotes to ensure you’re getting the best value for your investment.

Meet the DeVis Architecture Team – Zak Gilby & Lina Luzina
Final Thoughts & Next Steps
Modern flat roof extensions offer a practical and stylish way to extend your home, providing additional living space and enhancing the overall aesthetic of your property. With proper planning, a well-thought-out design, and careful attention to cost and technical details, your flat roof extension can significantly improve your home’s functionality and value. By working with experienced professionals and adhering to local planning regulations, you can create a flat roof extension that seamlessly integrates with your home, offering lasting benefits for years to come.
If you’re considering a modern flat roof extension, reach out to an experienced architectural team like us at DeVis Architecture to help guide you through the process and bring your vision to life.
