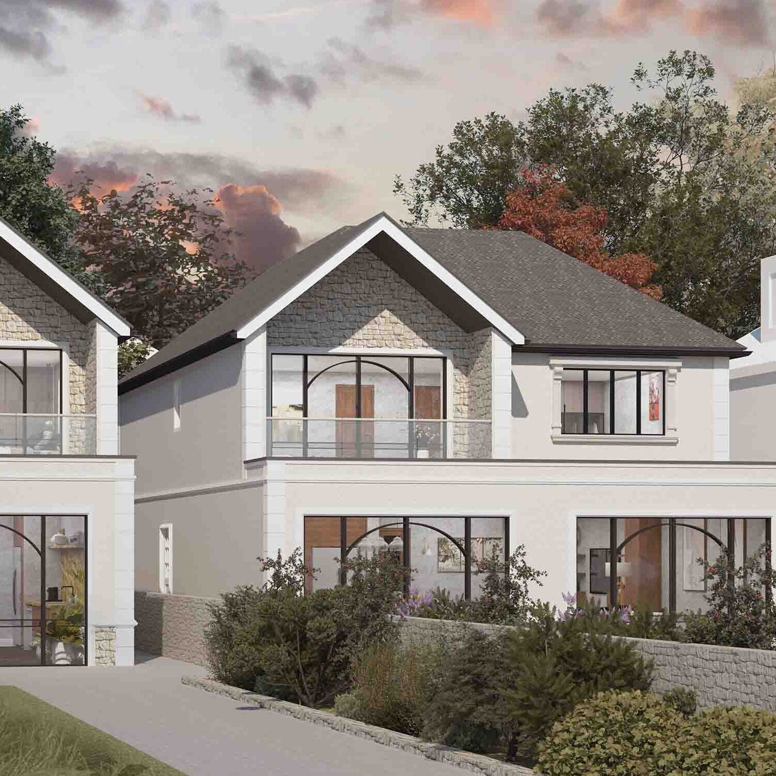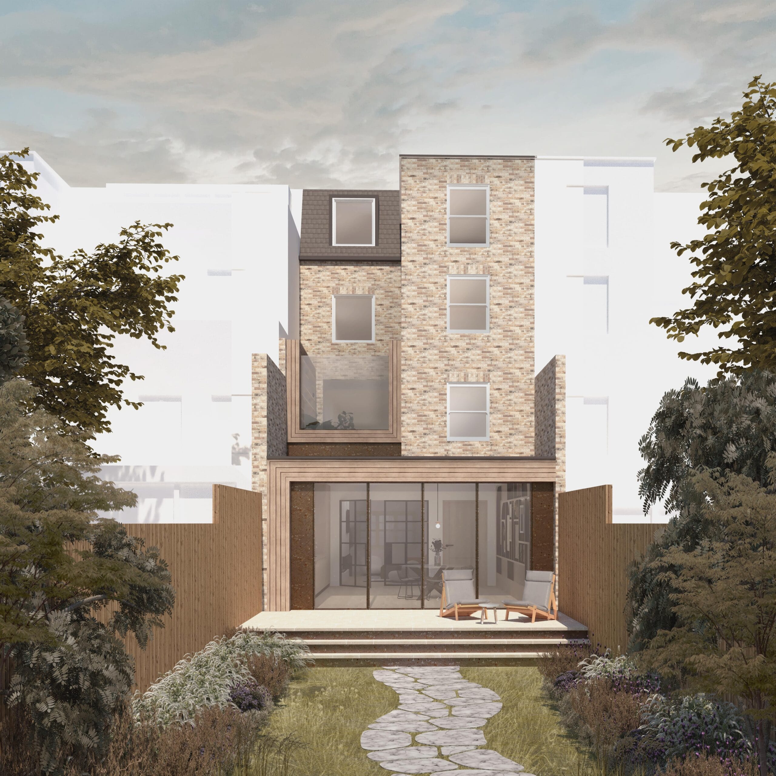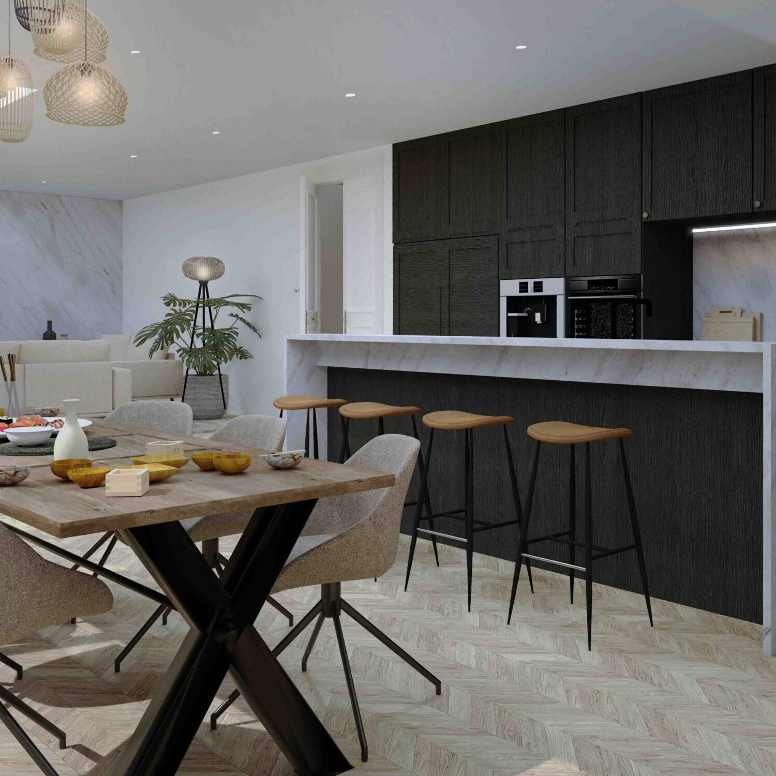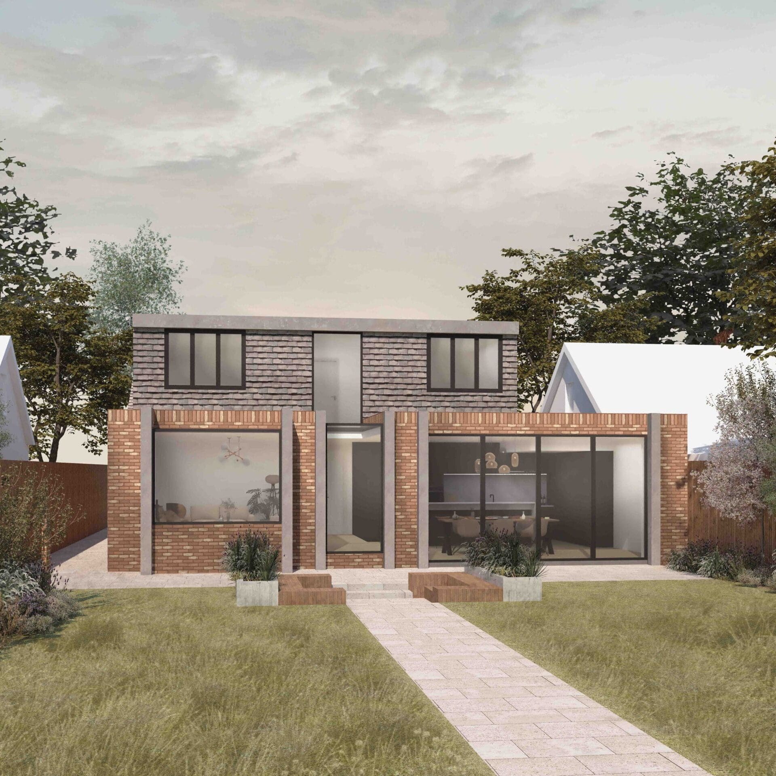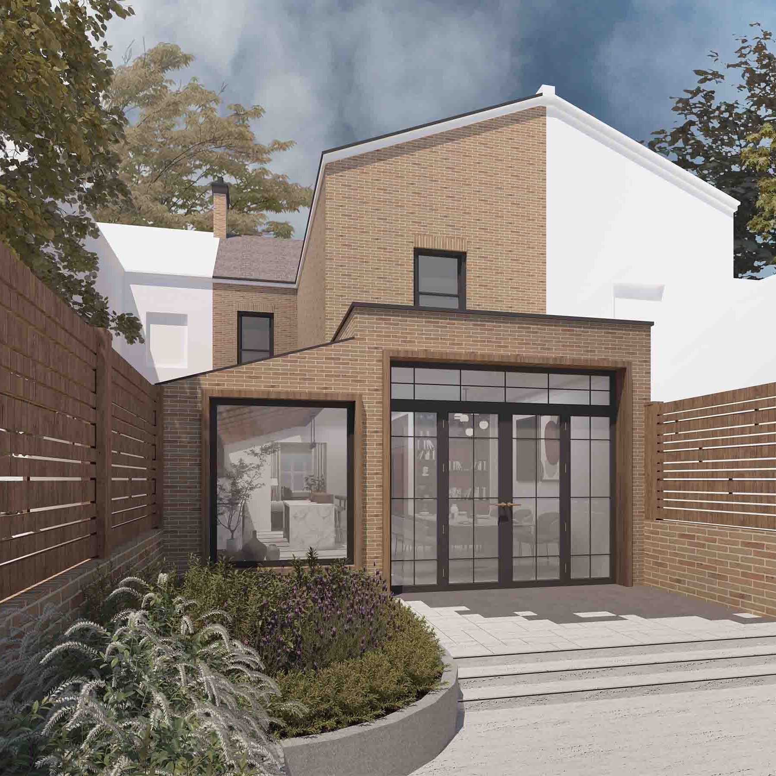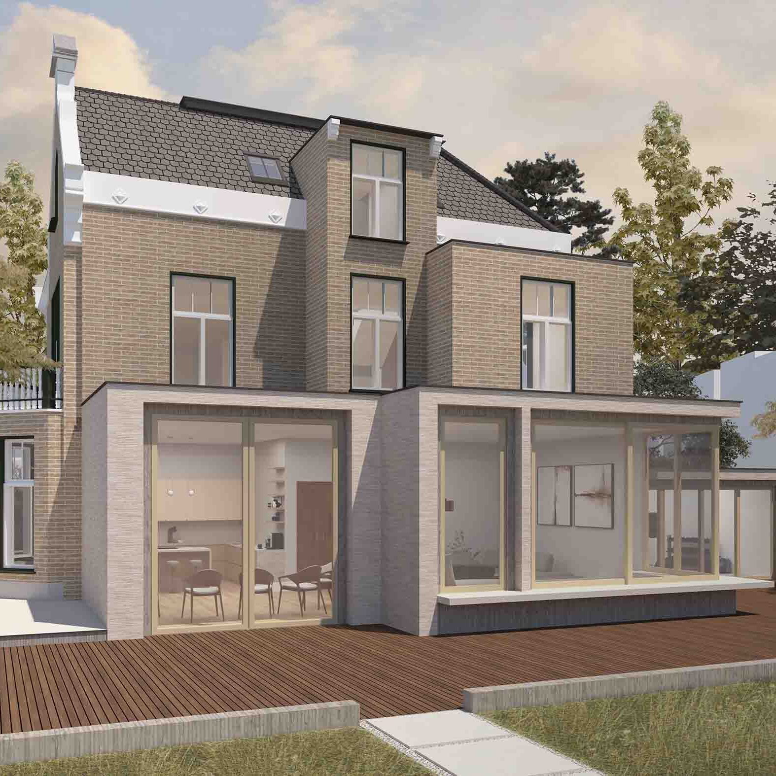Open Plan Kitchen Extensions: Benefits, Design Tips & Trends
If you’re thinking about expanding your living space, an open plan kitchen extension could be just the thing to breathe new life into your home. As space in our homes becomes more precious and the desire for flexible, multifunctional living areas increases, the open plan layout has soared in popularity. At DeVis Architecture, we’re here to help guide you through this exciting design trend and show you how open plan kitchen extensions can transform your home. With some clever planning and the right design touches, you’ll not only gain more space but enhance the flow and functionality of your home.
In This Article:
1. What is an Open Plan Kitchen Extension?
2. Why Choose an Open Plan Kitchen Extension Design?
3. Design Tips for Open Plan Kitchen Extensions
4. Open Plan Kitchen Extensions: Design Trends to Look Out For
5. The Practical Side of Open Plan Living
6. Challenges to Consider for Open Plan Kitchen Extensions
7. How to Maximise Light and Space in Your Extension
8. Why Choose DeVis Architecture for Open Plan Kitchen Extensions?
What is an Open Plan Kitchen Extension?
An open plan kitchen extension refers to a type of layout that merges spaces, typically by removing walls or creating fewer divisions between rooms. Whether you’re expanding your kitchen only, or creating a spacious dining area, or adding a family living room, the aim of an open plan kitchen extension is to create a larger, fluid space where the various zones within your home blend together seamlessly. The result is a vast, airy, and adaptable living area where family members can interact freely, and entertaining guests becomes a breeze.
Open plan kitchen extensions, be it a single storey extension or a wraparound extension, are perfect for those looking to create a sense of continuity between indoors and outdoors, particularly if you’re planning a garden room extension. By reducing the barriers between the rooms and extending out into the garden, you can maximise your connection with the natural environment, filling your home with light and offering a seamless transition from the indoors to the outside.
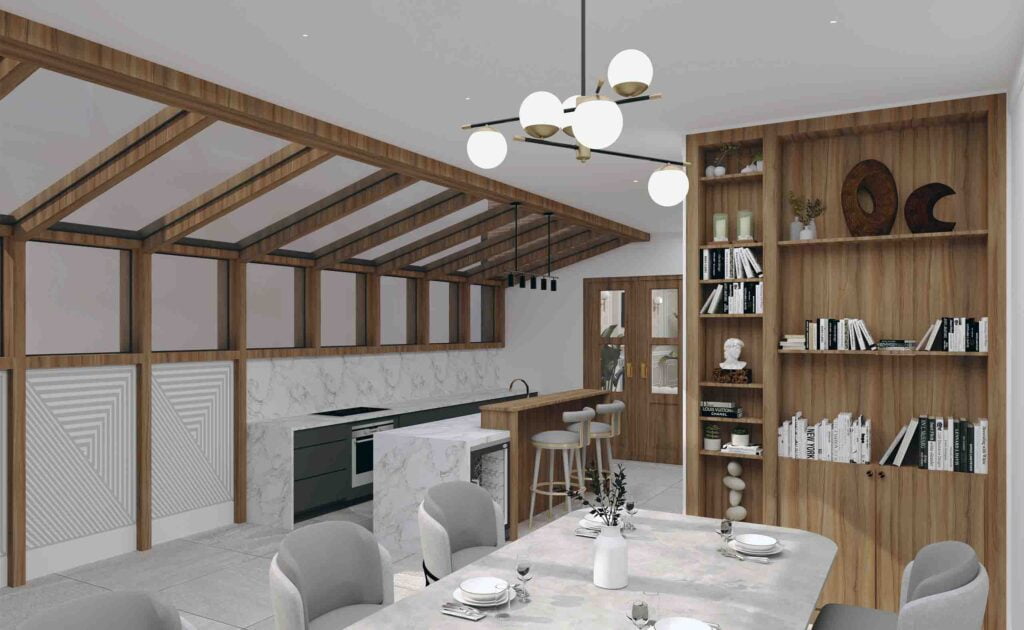
Open Plan Kitchen Extension Lambeth – Walnut House
Why Choose an Open Plan Kitchen Extension Design?
Open plan kitchen extensions are more than just a trend – they offer practical benefits that many homeowners are embracing. Our role is all about designing a functional, flexible space that works for your lifestyle and adds value to your property.
Maximise Space:
By removing walls, you can make the most of your space, creating a more open and functional environment. It’s a great solution for smaller homes or rooms that feel cramped when divided up.
Flexibility and Flow:
Open plan spaces adapt to your changing needs. Whether you’re reconfiguring for family life or social occasions, this layout gives you the freedom to adjust as your lifestyle evolves.
Natural Light:
Fewer walls mean more natural light can flood your extension, making the space feel brighter and more inviting. Large windows or bi-fold doors opening out to the garden can create an airy, uplifting atmosphere. Find out why lighting is important for home extensions in our other blog here!
Encourage Socialising:
The open layout keeps everyone connected, whether you’re cooking, dining, or relaxing. It also creates a more sociable environment for entertaining guests, with no walls separating different areas.
Increase Property Value:
Open plan living is highly desirable and can make your home more attractive to potential buyers. A well-designed extension can add value to your home, giving you a solid return on investment.
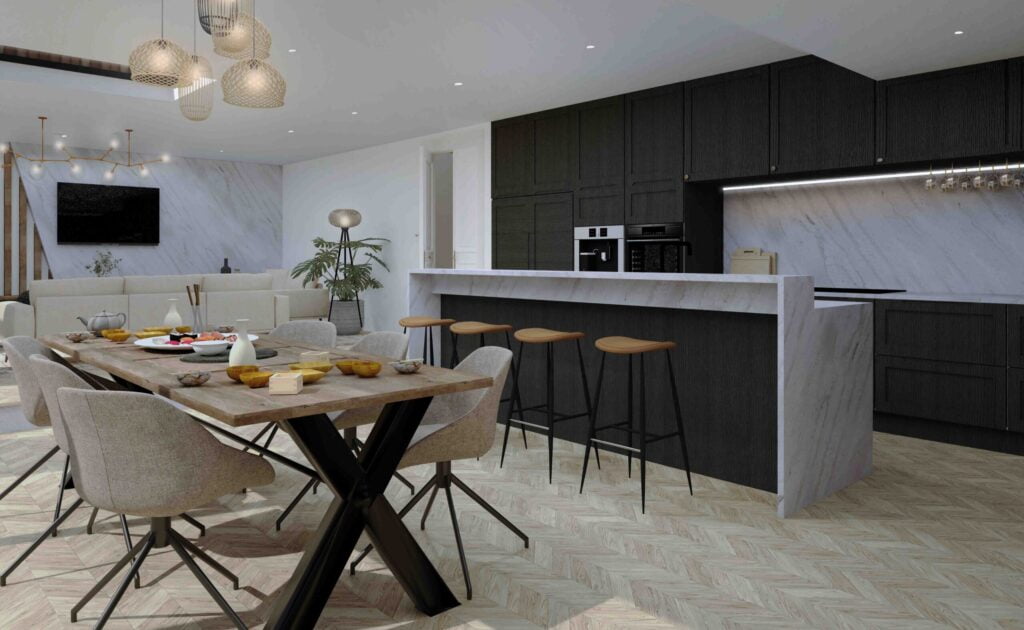
Open Plan Kitchen/Living/Dining Extension Surrey – Dash House
Design Tips for Open Plan Kitchen Extensions
When designing an open plan extension, the goal is to create a seamless flow between areas while maintaining distinct zones. Here are some tips to help you make the most of your space:
- Define Zones: Even in an open plan extension layout, it’s essential to create defined areas for different activities. Use furniture, rugs, and lighting to separate cooking, dining, and relaxation zones. For example, a pendant light can highlight the dining area, while a sofa and coffee table can create a living space within the room.
- Vary Flooring: Different flooring types can subtly define zones. Opt for tiles or wood in the kitchen, with a softer carpet in the living area, helping to visually separate spaces.
- Maximise Vertical Space: High ceilings in open plan designs offer an opportunity for additional storage. Consider tall shelving units or open shelves to maintain an airy feel. If your extension is two-storey, think about adding a mezzanine for extra space without sacrificing openness.
- Blend Indoors and Outdoors: Large glass windows or bi-fold doors that open up to a patio or garden can blur the lines between indoor and outdoor living. If you’re extending into a garden, add an outdoor seating area or kitchen to complement your indoor space.
- Keep It Minimal: A minimalist approach works well in open plan designs. Focus on clean lines, neutral colours, and uncluttered surfaces to maintain a sense of space. Avoid overcrowding the area with too many accessories, and instead choose a few standout pieces that enhance the room’s openness.
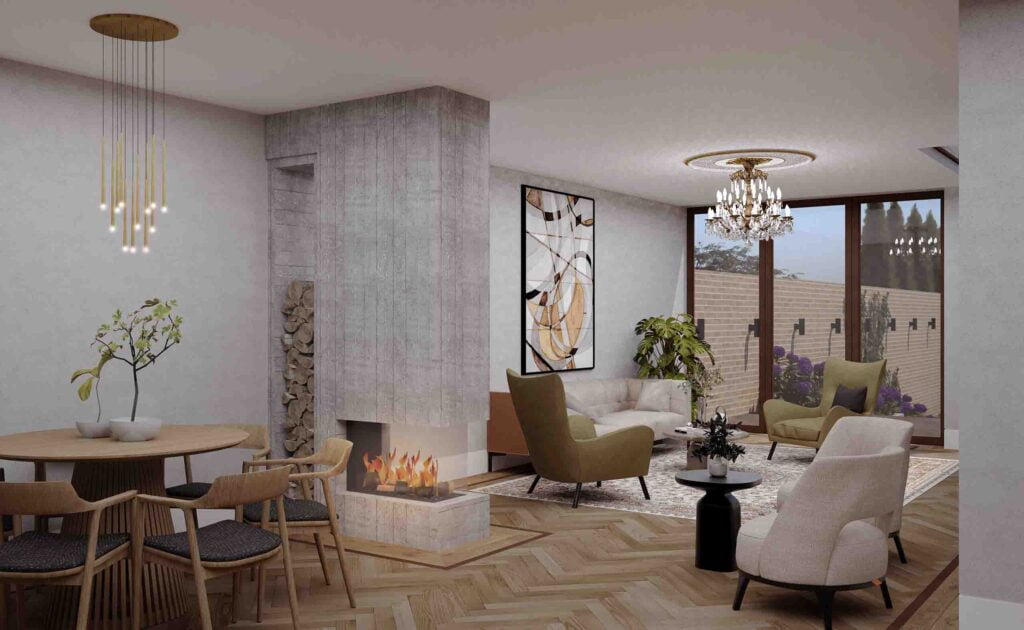
Eclectically Styled Open Plan Living & Dining – Monument House
Open Plan Kitchen Extensions: Design Trends to Look Out For
As with any design trends, open plan living continues to evolve. Here are some of the latest trends in open plan extensions that you might want to incorporate into your project:
Sliding or Pocket Doors:
For interior layouts, sliding or pocket doors are a clever solution to divide spaces without compromising the open-plan feel. These doors can be tucked away when not in use, keeping the space open, or slid into place to create distinct areas when needed. This flexibility is perfect for multi-functional rooms where privacy is sometimes necessary but you don’t want to lose the open feel.
Smart Home Integration:
Technology plays a significant role in modern homes, and open plan spaces are no exception. Smart systems such as Fibaro or Google Nest, control smart lighting, heating, and security systems. They can be easily integrated into an open plan design, allowing you to control various aspects of your home with ease from anywhere in the room. Voice-controlled assistants and app-based systems can be incorporated into the design, making everyday living more convenient.
Natural Materials & Features:
Bringing nature indoors is a growing trend, and an open plan extension offers the perfect opportunity to do so. Incorporating plants, natural house extension materials like wood and stone, and even water features can create a calming, nature-inspired atmosphere. Biophilic design helps reduce stress and enhances well-being by connecting people with nature.
Maximising Natural Light with Skylights:
Skylights are becoming increasingly popular in open plan kitchen extensions for their ability to flood the space with natural light. Positioned on the roof, they not only allow light to pour in from above but can also create a feeling of height and openness. Skylights help to create a connection with the sky, enhancing the overall sense of space and brightness.
Statement Windows and Architectural Frames:
Statement windows are becoming a standout feature in open plan kitchen extensions, enhancing both style and function. Bench window seats, with their deep sills, create cosy nooks where you can relax and enjoy natural light, turning the window into a focal point. Oriel windows, which project beyond the building’s exterior, offer panoramic views and can provide additional seating or reading corners, adding both charm and extra space. Up-and-over feature glazing, which seamlessly connect a window to a skylight above, create an L-shaped window that floods the room with light and is a beautiful architectural feature. These statement windows not only bring in more light but also elevate the design of any extension.
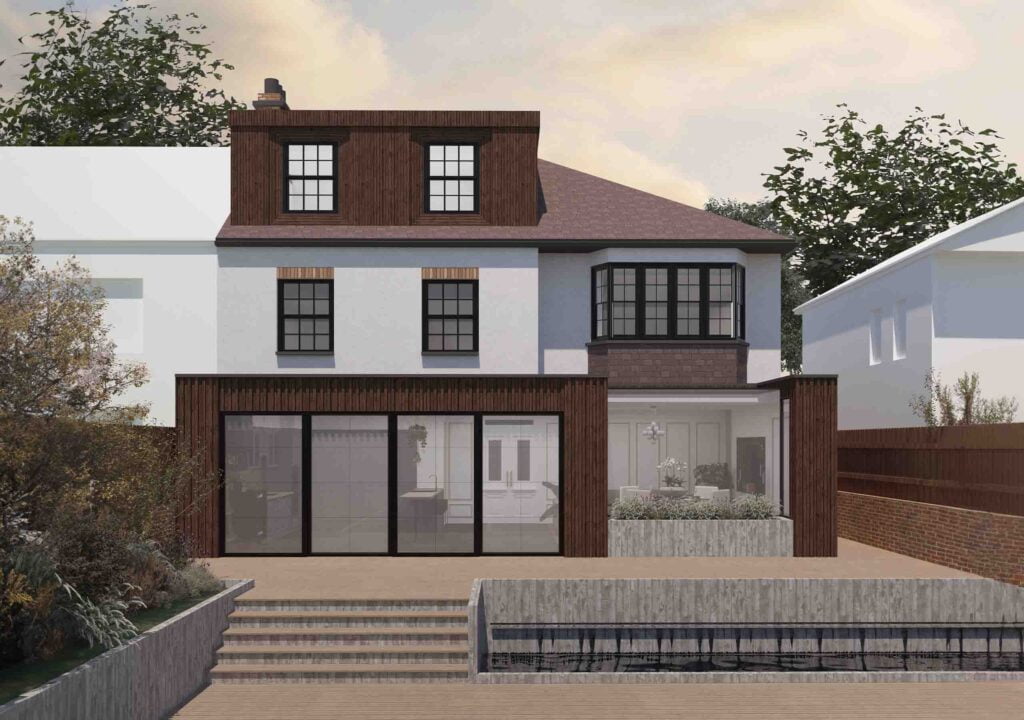
Modern Kitchen Extension with Architectural Glazing – Flow House
The Practical Side of Open Plan Living / Kitchen / Dining
While open plan extensions have many advantages, they also come with their own set of practical considerations. The larger the space, the more you’ll need to think about acoustics, heating, and storage to make sure the space is as functional as it is beautiful.
- Noise Management: One common concern with open plan spaces is noise. With fewer walls to absorb sound, your open plan extension might become loud or echoey. To mitigate this, consider using acoustic panels or plush rugs and curtains to absorb sound. Alternatively, you could use sliding doors to create separate, quieter zones when needed.
- Heating and Ventilation: Ensuring your open plan space is comfortable throughout the year is key. Larger spaces require more efficient heating solutions, so underfloor heating, radiators, or a combination of both might be necessary. Additionally, good ventilation is essential to ensure the space doesn’t become stuffy, particularly in areas like the kitchen.
- Storage Solutions: An open plan extension can sometimes feel overwhelming due to the lack of walls for storage. However, with some creative thinking, you can incorporate clever storage solutions into the design. Built-in units, shelving, and hidden compartments can help keep your space organised without taking away from the open feel.
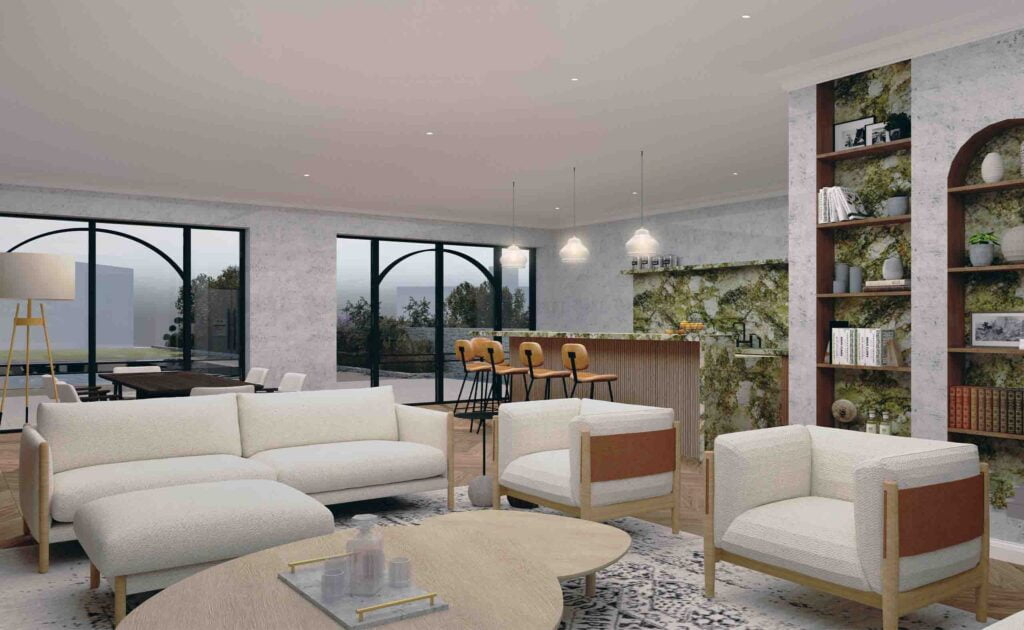
Modern Open Plan Kitchen Living Dining Space – Twin House
Challenges to Consider for Open Plan Kitchen Extensions
While the benefits of an open plan extension are clear, there are a few challenges to keep in mind before you embark on this design journey. Some of the main considerations include:
- Loss of Privacy: If your home is highly structured with clearly defined spaces, an open plan layout might make it harder to find private areas. This is particularly relevant in family homes, where the need for quiet time or private conversations might be important.
- Cost Considerations: Open plan extensions often require more structural changes, particularly when removing walls or adding large windows and doors. This can lead to higher house extension costs compared to more traditional extensions. It’s important to factor in all potential costs, including professional fees and submissions like architectural design, structural engineering and planning permission.

Modern Open Plan Extension with Green Roof & Structural Glazing – Dash House
How to Maximise Light and Space in Your Extension
One of the biggest advantages of open plan extensions is the increase in natural light and space. To make the most of these features, consider the following:
Large Windows and Bi-Fold Doors:
Incorporating large windows and bi-fold doors allows natural light to flood your space while creating a seamless connection between your indoor and outdoor areas. This design choice not only enhances the sense of space but also makes the most of any surrounding views, bringing the beauty of nature inside.
Light-Reflecting Colours:
Using neutral tones, reflective surfaces, and light colours is an effective way to maximise the amount of light in your extension. Light walls, floors, and furniture help bounce light around the room, making the space feel brighter and more expansive, even on overcast days.
Minimalist Design:
A minimalist design helps maintain a clean, uncluttered space, ensuring that the room feels open and airy. By avoiding excessive furniture or decoration, you can create a peaceful environment that’s easy on the eyes, allowing natural light to shine through and keep the space feeling both spacious and inviting.
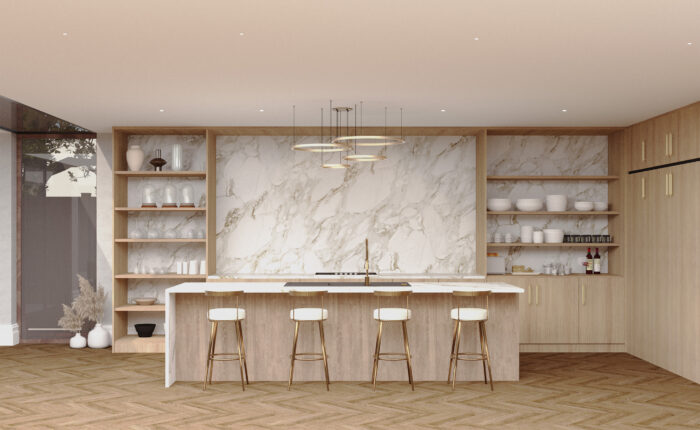
Sleek Modern Kitchen Design for Open Plan Extension – Trinity House
Why Choose DeVis Architecture for Open Plan Kitchen Extensions?
At DeVis Architecture, we specialise in creating thoughtful and innovative open plan extensions that are perfectly suited to your needs. Whether you’re looking to open up your kitchen, create a multifunctional living area, or merge indoor and outdoor spaces seamlessly, we can help you design a space that works for you. Our team of experts is here to ensure that your extension is not only stunning but functional, sustainable, and in line with the latest trends. Get in touch with us today to start planning your open plan extension!
