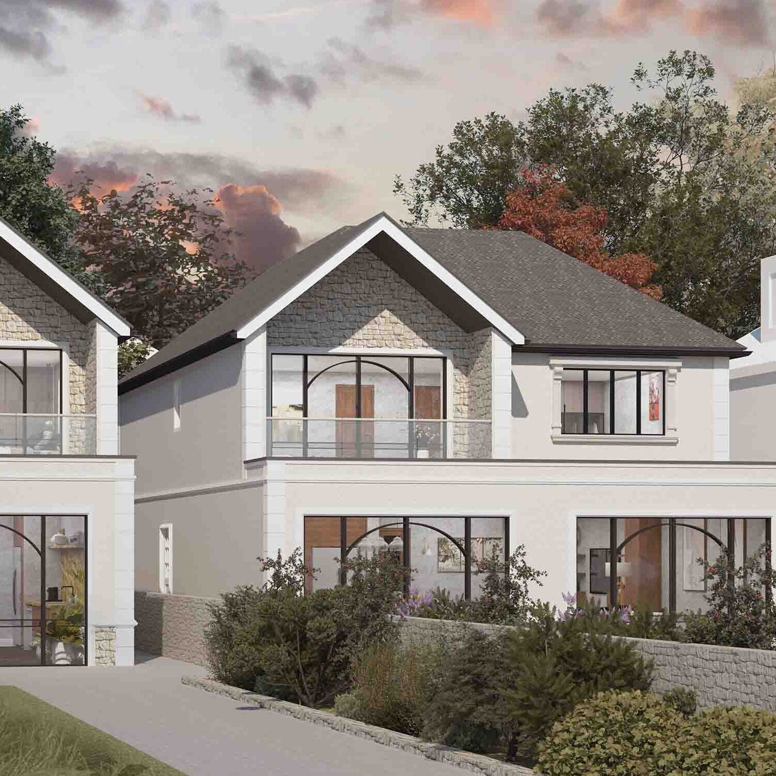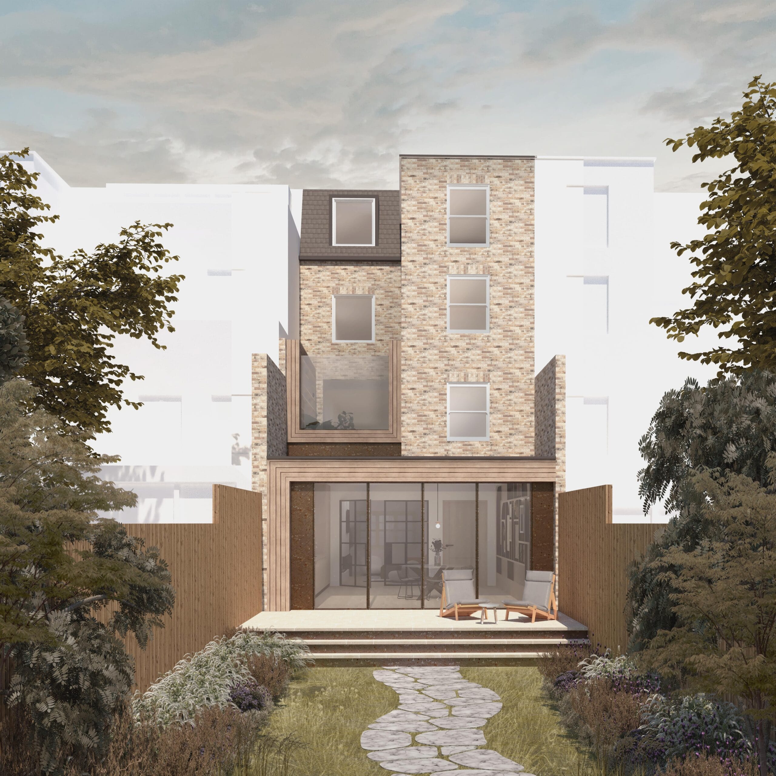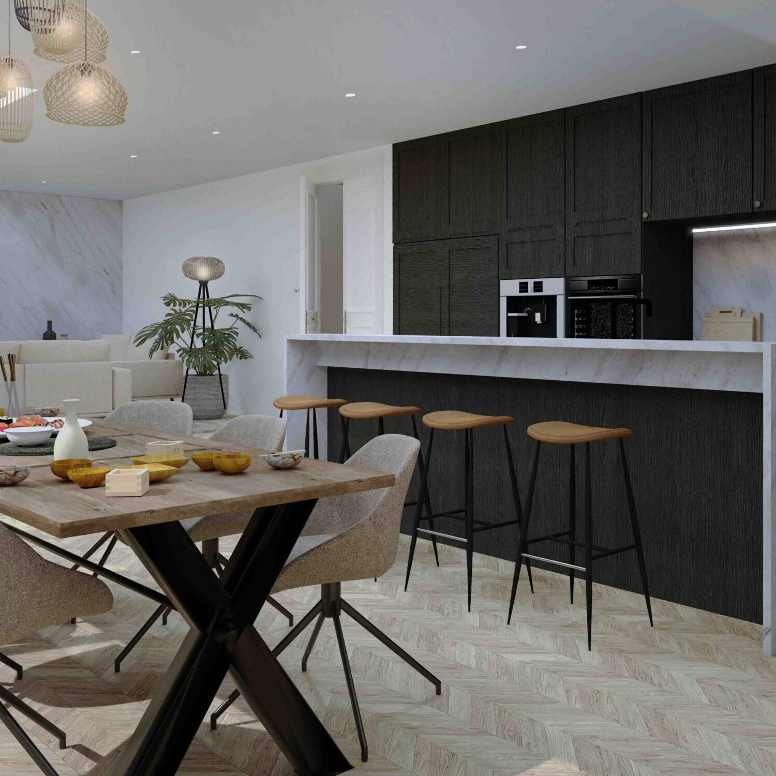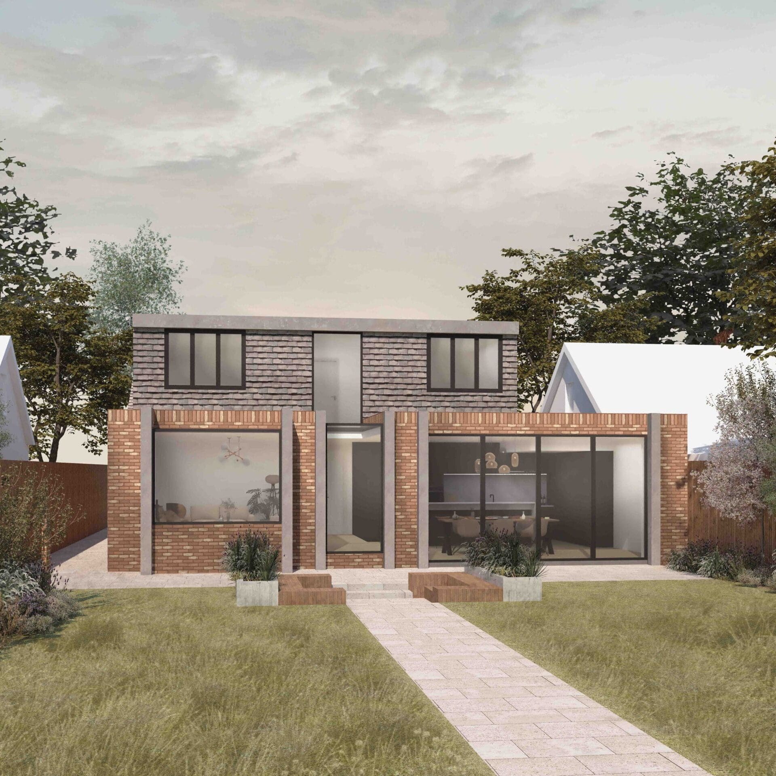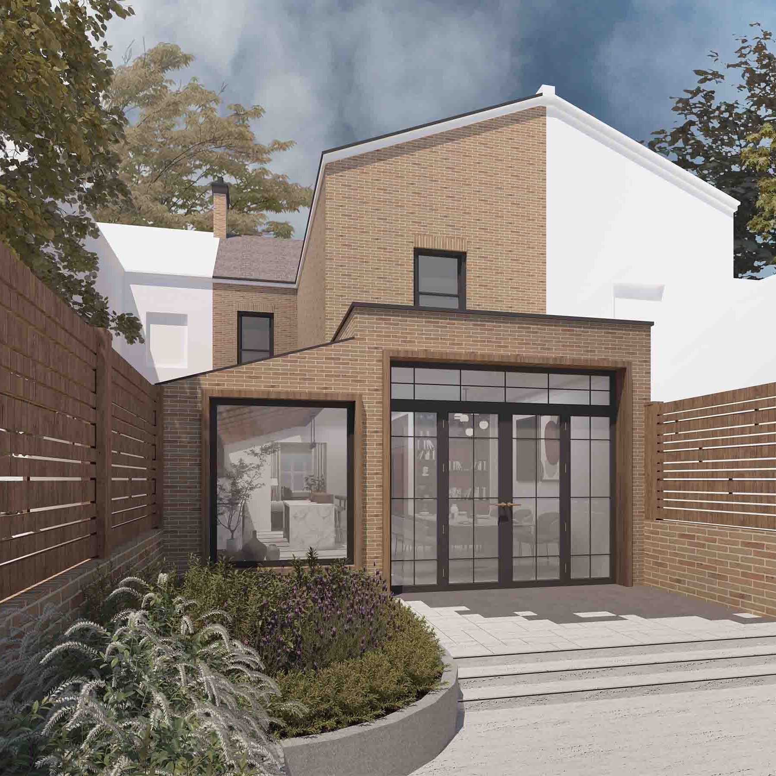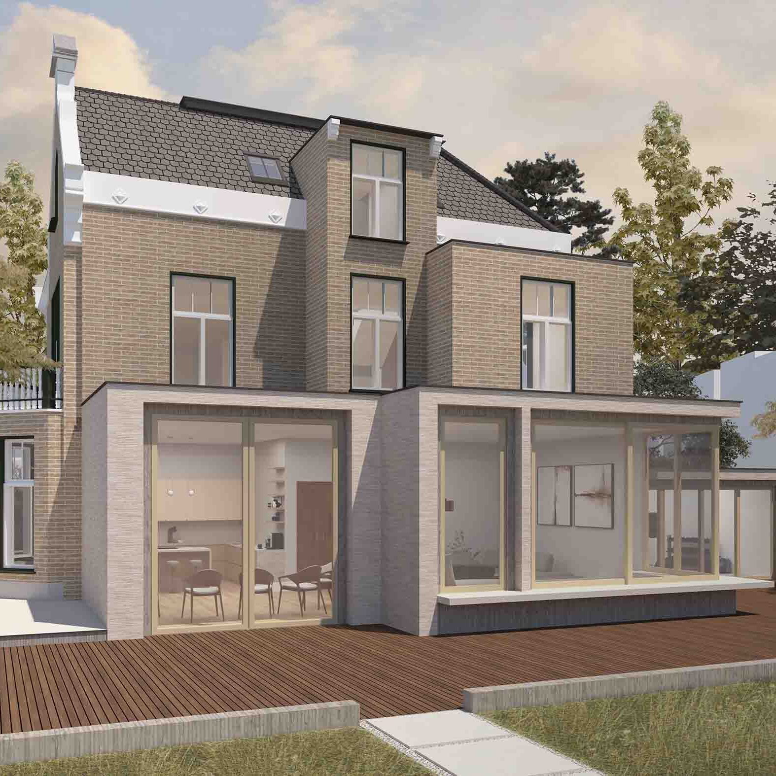Single Storey Extensions: A Beginner’s Guide
Are you thinking of adding a single storey extension to your London home? Whether you’re dreaming of a bigger kitchen, a new living space, or an extra bedroom, single storey extensions are a brilliant way to increase your home’s footprint without the complexity of multi-storey projects. At DeVis Architecture, we’ve helped numerous homeowners navigate this exciting process. Here’s our beginner’s guide to making your single storey extension a reality.
In This Article:
1. Why Choose a Single Storey Extension?
2. Types of Single Storey Extension
3. Getting Started: What You Need to Know
4. Single Storey Extensions: From Planning to Completion
5. Price of a Single Storey Extension
6 Navigating Building Control and Tendering
7. Single Storey Extension Ideas
8. Common Mistakes to Avoid
9. Sustainability in Single Storey Extensions
10. Maximising Natural Light in Single Storey Extensions
11. When to Call in the Experts
12. Do You Need a Single Storey Extension Architect?
13. Conclusion and Next Steps
Why Choose a Single Storey Extension??
A single storey extension can offer a brilliant solution for expanding your home without the complications of adding multiple storeys. Whether it’s right for you will of course depend on what you need for day to day living, but a few key advantages are:
- More Space: Single storey extensions are ideal for extending your kitchen or creating a new living area, all on one level.
- Cost-Effective: They’re generally more affordable than a multi-storey extension and less complex to build.
- Less Disruption: Compared to more substantial renovations, they often require less upheaval than larger, more invasive construction projects.
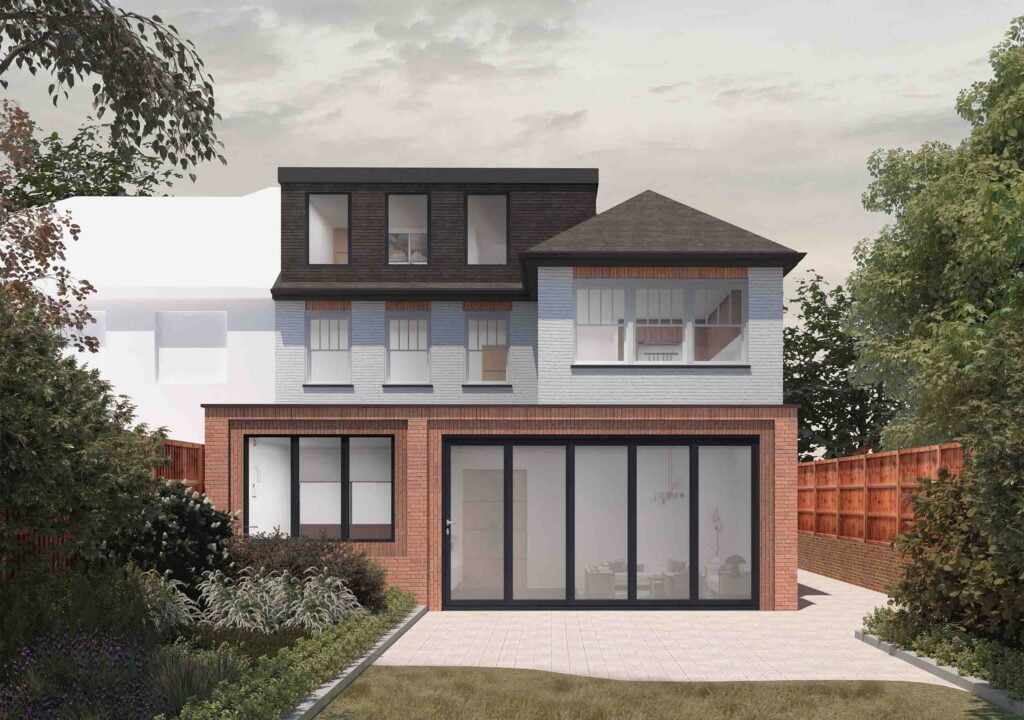
Single Storey Extension London – In & Out House
Types of Single Storey Extension
Single storey extensions offer a fantastic opportunity to enhance your home, each bringing unique benefits that cater to different lifestyles and properties, and depending on your property you may be able to benefit from 1 or more of the different types together.
Single Storey Rear Extensions:
Rear extensions are a popular choice for expanding living space, adding a new room filled with natural light. Common options include:

Single Storey Side Extensions:
Side extensions maximise space, particularly when rear options are limited. They can create utility rooms, studies, or additional bedrooms while enhancing your home’s street appeal.
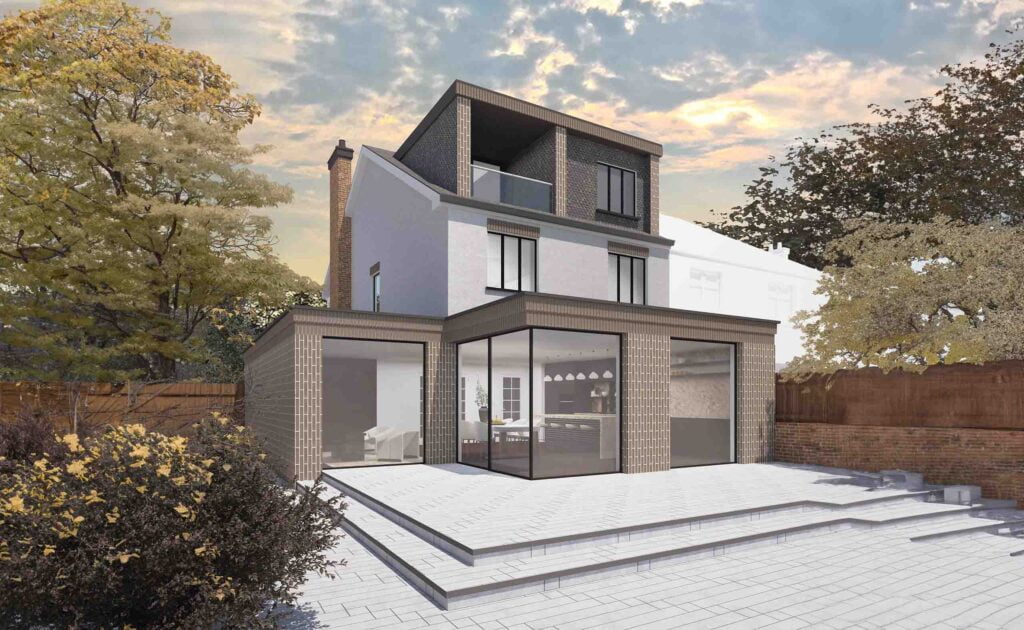
Single Storey Side & Rear Extensions Surrey – Ribbon House
Single Storey Front Extensions / Porches:
Less common but impactful, front porch extensions can enhance curb appeal, providing a welcoming entrance and additional space for coats or a small sitting area.
Single Storey Wraparound Extensions:
Combining rear and side extensions, a wraparound extension design creates a versatile area that seamlessly blends indoor and outdoor living.
Single Storey Side Infill Extensions:
For Victorian homes with side returns, infill extensions fill the gap between your home and the boundary wall/fence, adding unique, light-filled spaces while maintaining character.
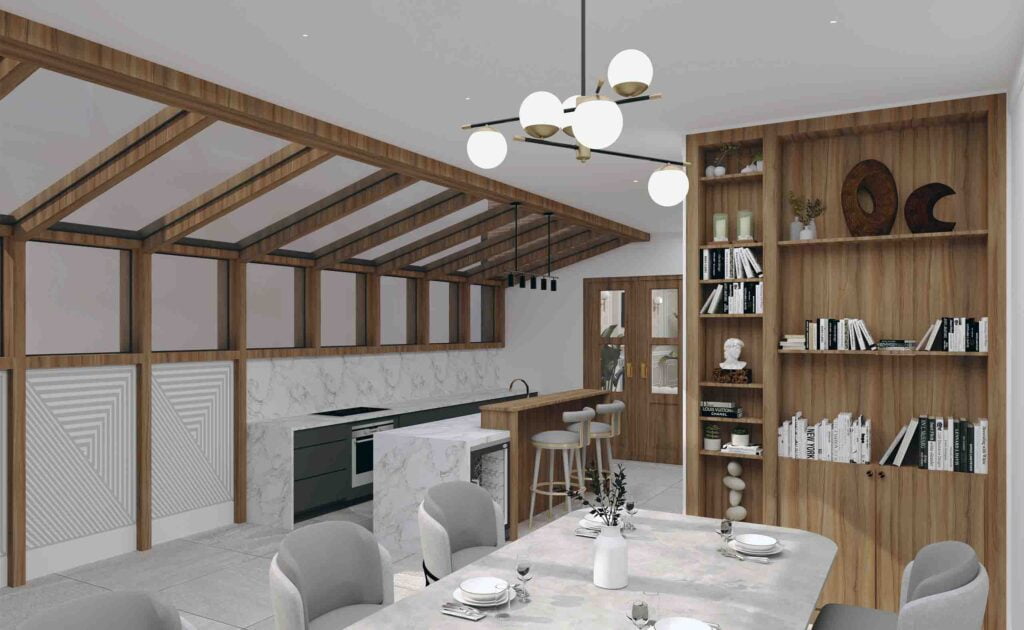
Single Storey Infill Extension Interior – Walnut House
Getting Started: What You Need to Know
Before you start your extension project, it’s essential to understand some key aspects:
Planning Permission for Single Storey Extensions
Many single storey extensions fall under permitted development rights, which means you might not need full planning permission. These include 3 meter house extensions for terraced homes, and up to 4 meters for semi-detached and detached homes. However, it’s important to check by looking at the Planning Portal or speaking to an expert like us to confirm this. Here’s what you need to know:
- Permitted Development Rights: These allow for certain types of work without needing full planning permission, but there are limits on size, height, and proximity to boundaries. Not all properties benefit from PD rights, for example, listed buildings or homes within conservation areas, and we strongly advise speaking with an expert to ensure you choose the right strategy.
- Local Regulations: Different areas have specific rules and restrictions. It’s vital to verify these with your local authority or planning consultant to ensure your plans are compliant.
Building Regulations for Single Storey Extensions
Regardless of whether you need planning permission, your extension must comply with building regulations. These regulations ensure that your extension is safe, structurally sound, and energy efficient. Key aspects include:
- Structural Integrity: Ensuring the extension has adequate foundations and structural support to prevent any future issues.
- Insulation: Proper insulation to meet energy efficiency standards, keeping your home comfortable and reducing heating costs.
- Fire Safety: Compliance with fire safety regulations, including proper exit routes and fire-resistant materials.
Design Considerations
A well-designed extension can significantly enhance your home’s functionality and appearance. It can also add significant value to your home. Here are some design tips to consider:
- Integration with Existing Structure: Ensure the extension complements your existing home’s style and layout. This includes matching materials and maintaining architectural harmony.
- Natural Light: Incorporate large windows or bi-fold doors to bring in natural light and create a bright, airy feel.
- Flow and Functionality: Think about how the new space will be used and how it will flow with the rest of your home. Open-plan layouts are popular for their spacious feel and versatility.
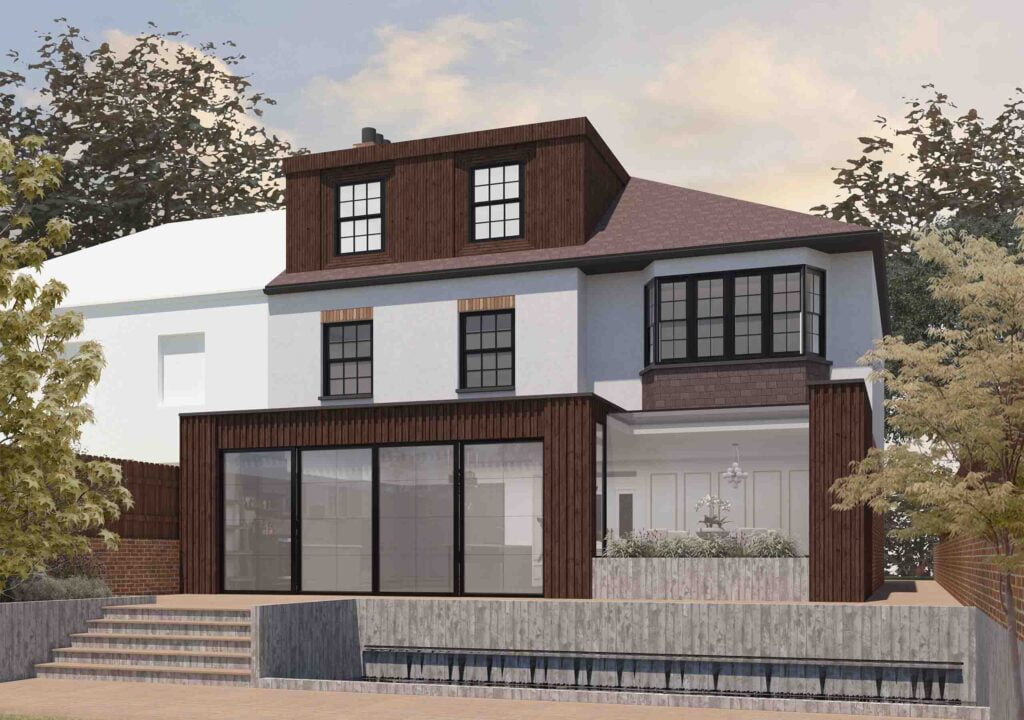
Single Storey Extension London – Flow House
Single Storey Extensions: From Planning to Completion
Here’s a straightforward look at the steps involved in getting your single storey extension off the ground:
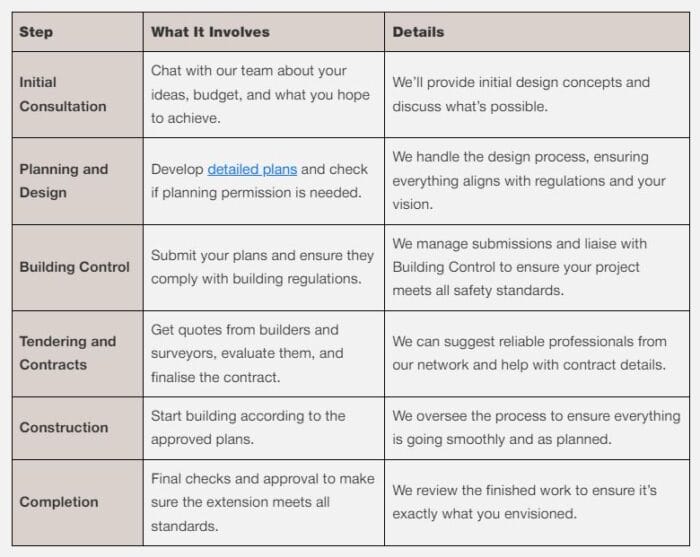
Price of a Single Storey Extension
The cost of a single storey extension in London typically ranges between £2,500 and £3,500 per square metre. For a basic 20 square metre extension, this translates to a shell cost of £50,000 to £70,000. Several factors influence the final price, including the size of the extension, materials used, and any plumbing or electrical work needed. Simple designs with mid-range materials can help keep costs manageable, while complex features or high-end finishes will raise the overall budget. Additionally, planning permission and building regulation compliance can add to the cost, so these should be factored into your budget.
Other potential expenses to consider include:
- Planning Permission Fees: Required if your extension doesn’t qualify for permitted development rights.
- Structural Engineer Fees: Necessary for removing load-bearing walls or creating complex designs, ensuring safety and compliance with regulations.
- Party Wall Agreement Costs: A Party Wall Agreement may be needed when building near a shared boundary, especially for semi-detached or terraced homes.
- Utility Connection Fees: Involves rerouting or installing new plumbing, electrics, or gas lines, particularly for extensions with kitchens or bathrooms.
- Building Control Submission Fee: Covers inspections to ensure compliance with Building Regulations, including fire safety and insulation standards.
- High-End Doors or Windows: Choosing aluminium, timber, or steel/Crittall over standard UPVC will elevate the design but increase costs.
- Finishing Costs: Includes flooring, painting, and other custom finishes to complete the interior.
- Landscaping: May be needed to restore the area or blend the new structure with your existing property.
If you need help understanding the price of single storey extensions, try our house extension cost calculator or give us a call to speak with our team today!
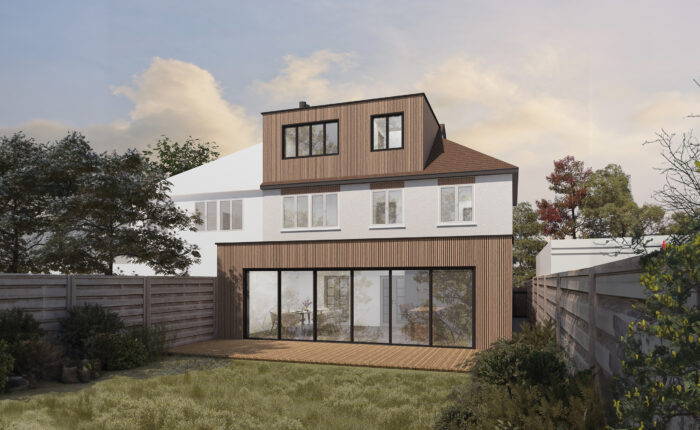
Single Storey Extensions Surrey – Scarlet House
Navigating Building Control and Tendering
Building Control is all about making sure your extension meets safety standards. You’ll need to submit your detailed building regulations drawings & structural engineer plans to the local authority, who will review and inspect the work throughout the construction process. Once the extension is finished, a final inspection is conducted. If everything is in order, you’ll receive a completion certificate, which confirms that the work complies with all regulations.
Tendering involves getting quotes from builders and possibly surveyors. It’s a good idea to get several quotes to compare and look beyond the price. Assess the proposals based on the contractor’s experience, timeline, and quality of work. Checking references and past projects can provide valuable insights. Once you’ve chosen a contractor, finalise the contract with detailed terms, including scope of work, payment schedule, and project milestones. This ensures clarity and protects both parties involved.

Single Storey Extension Surrey- Dash House
Single Storey Extension Ideas
Looking for inspiration? Here are some popular single storey house extension ideas:
- Open-Plan Kitchen/Diner: Create a spacious and inviting open plan extension where family meals and gatherings can take place. Large sliding doors can seamlessly connect the interior with your garden.
- Home Office: Design a dedicated workspace that allows you to work comfortably from home, boosting productivity and providing a quiet environment away from the main living areas.
- Extra Bedroom: Add a new bedroom to accommodate a growing family or provide a guest room. Consider built-in storage solutions to make the most of the space.
- Garden Room: Construct a versatile room that can be used as a lounge, playroom, or even a home gym. This space can offer a relaxing retreat with views of your garden.
See our featured projects page if you need some visuals to get the creative juices flowing!
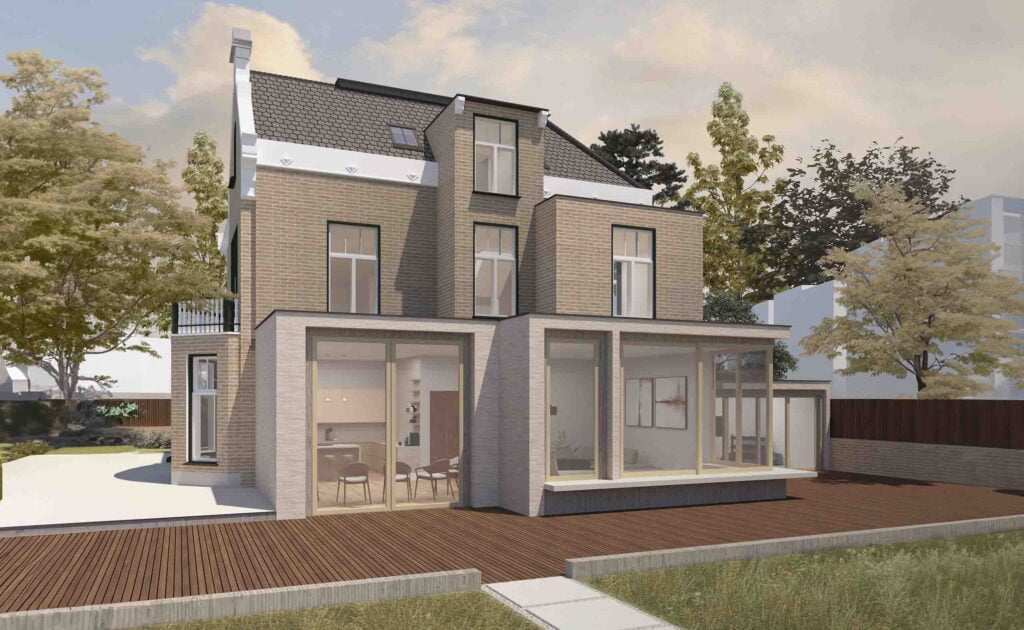
Single Storey Extension London – Stage House
Common Mistakes to Avoid
Embarking on a single storey extension can be an exciting journey, but it’s essential to navigate it carefully to avoid common pitfalls. Here are some mistakes to steer clear of:
- Ignoring Local Planning Regulations: One of the most critical steps in any extension project is understanding and adhering to local planning regulations. Failing to do so can result in delays, costly changes, or even having to tear down your extension. Always consult with your local planning authority or a professional architectural team to ensure compliance.
- Underestimating Costs: Many homeowners make the mistake of not thoroughly budgeting for an extension. It’s crucial to factor in all potential house extension costs, including materials, labour, and any unexpected expenses. Setting aside a contingency fund can help you manage unforeseen issues without derailing your project.
- Poor Design Choices: Aesthetic choices matter, but functionality should be your top priority. Avoid designs that may look good on paper but don’t suit your lifestyle. Consider how you will use the space and ensure that your design enhances the flow and usability of your home.
- Neglecting Natural Light: A single storey extension should feel bright and inviting. Neglecting to incorporate sufficient windows or skylights can lead to a dark and unwelcoming space. Think about how to maximise natural light to create a comfortable environment.
- Overlooking Outdoor Space: While focusing on the interior design, it’s easy to overlook the outdoor area surrounding your extension. Consider how your extension impacts your garden or patio. Aim for a seamless transition between indoor and outdoor spaces to enhance your home’s overall appeal.
- Not Involving Professionals Early: Some homeowners attempt to handle everything themselves to save money, but this can lead to costly mistakes. Engaging professionals, such as architectural specialists and builders, early in the process can provide valuable insights and help you avoid potential issues down the line.
- Forgetting About Access: During the planning phase, consider how materials and equipment will access your property. If there are obstacles like narrow streets or limited entry points, plan ahead to avoid complications during construction.
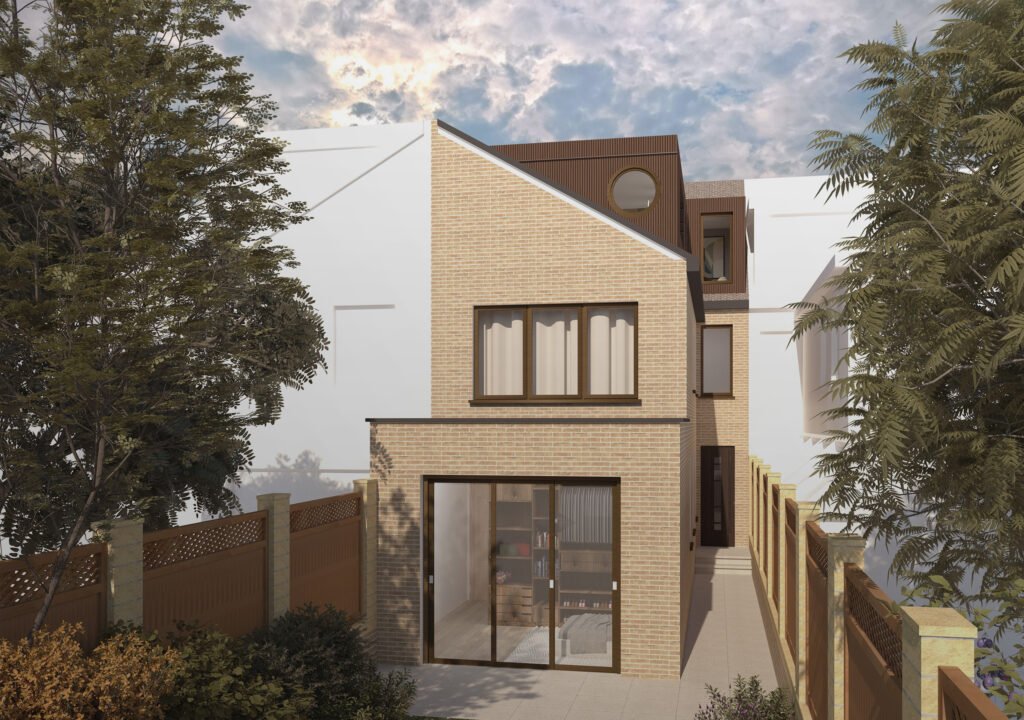
Small Single Storey Rear Extension – Petite House
Sustainability in Single Storey Extensions
In today’s eco-conscious world, incorporating sustainability into your single storey extension can not only reduce your carbon footprint but also enhance the overall value of your home. Here are some key considerations for creating an eco-friendly extension:
- Energy-Efficient Materials: Choose sustainable materials that have a low environmental impact. Think about using responsibly sourced timber, recycled metal, or sustainable insulation to help reduce your extension’s carbon footprint. Materials like bamboo or reclaimed wood can add character while being environmentally friendly.
- Solar Panels: Consider integrating solar panels into your extension’s design. They can be installed on the roof to harness renewable energy, reducing reliance on traditional energy sources. Not only do they lower your energy bills, but they can also increase your home’s energy efficiency rating.
- Green Roofs: If your extension has a flat roof, think about creating a green roof. This involves planting vegetation on the roof surface, which provides insulation, absorbs rainwater, and promotes biodiversity. Green roofs can also create a beautiful, tranquil space that improves air quality.
- Natural Ventilation: Design your extension to maximise natural ventilation. Use strategically placed windows and openings to encourage airflow and reduce the need for air conditioning. This not only enhances indoor comfort but also conserves energy, making your home more sustainable.
- Water Management Systems: Implementing rainwater harvesting systems can be an excellent way to conserve water. Collect rainwater from your roof and use it for watering plants, flushing toilets, or even washing your car. This not only reduces your water bills but also contributes to a more sustainable lifestyle.
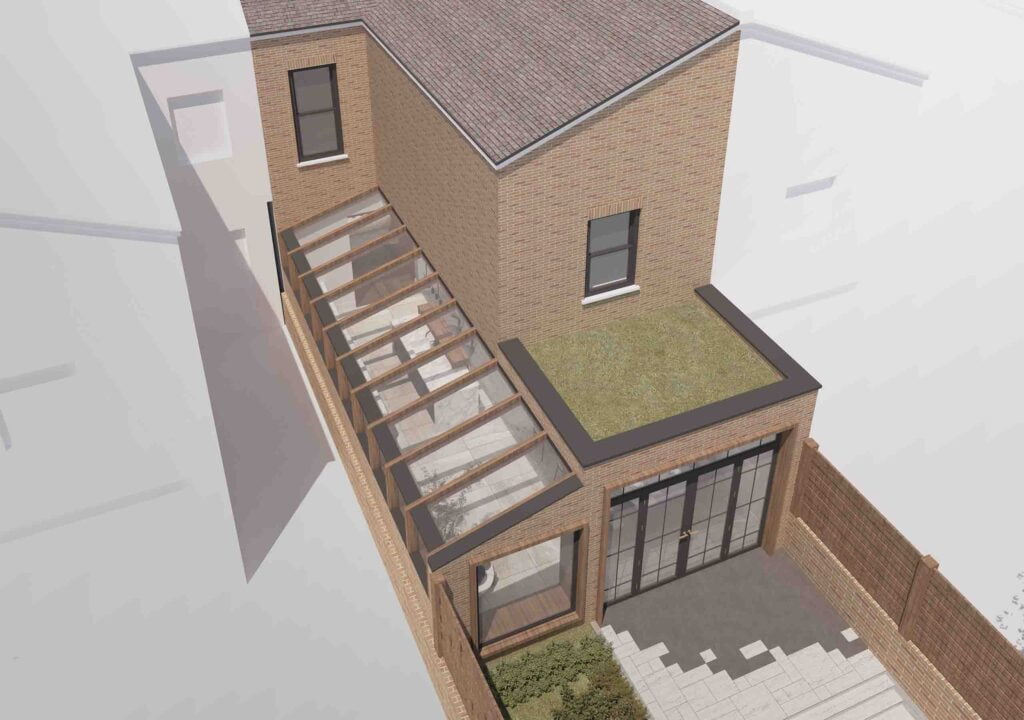
Single Storey Wraparound Extension Green Roof – Walnut House
Maximising Natural Light in Single Storey Extensions
A key advantage of a single storey extension is the ability to enhance natural light throughout the home, which makes your space feel more open and can improve well-being.
Floor-to-Ceiling Windows:
Large, floor-to-ceiling windows, along with sliding or bi-fold doors, create a seamless connection with the garden, allowing sunlight to fill your space.
Skylights and Roof Lanterns:
Adding skylights or a roof lantern over key areas, like a kitchen island, brightens the room and creates an airy feel, while also adding architectural interest.
Glass Walls or Partitions:
Incorporating glass walls or internal partitions allows light to flow between rooms, enhancing openness without compromising privacy.
Reflective Materials:
Use gloss cabinetry, polished flooring, or large mirrors to bounce light around, brightening up narrow extensions or those with limited sun exposure.
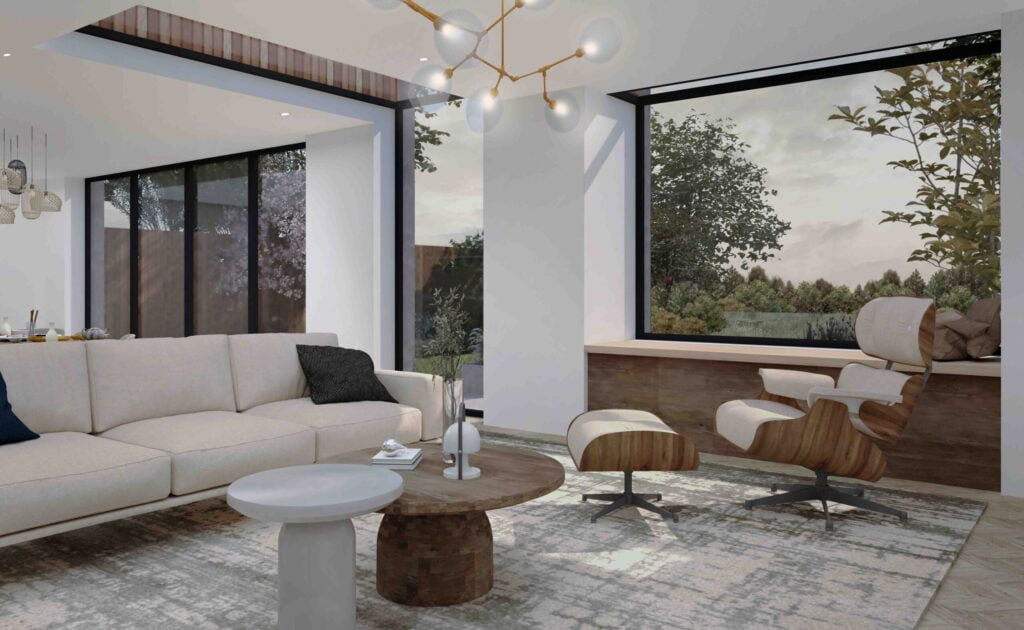
Single Storey Extension with Natural Light – Dash House
When to Call in the Experts
You might be able to handle parts of the project yourself, but here are a few times when it’s wise to consult with professionals:
- Complex Designs: If your extension has intricate design elements, professionals can ensure everything is feasible and compliant.
- Planning and Regulations: Navigating local regulations can be tricky, so professional advice can help streamline the planning permission process.
- Project Management: Experienced architectural teams and builders can manage the project efficiently, ensuring it stays on track and within budget.
At DeVis Architecture, we’re here to help you every step of the way, from initial ideas to the final touches. Our experience with residential extensions means we can turn your vision into reality.
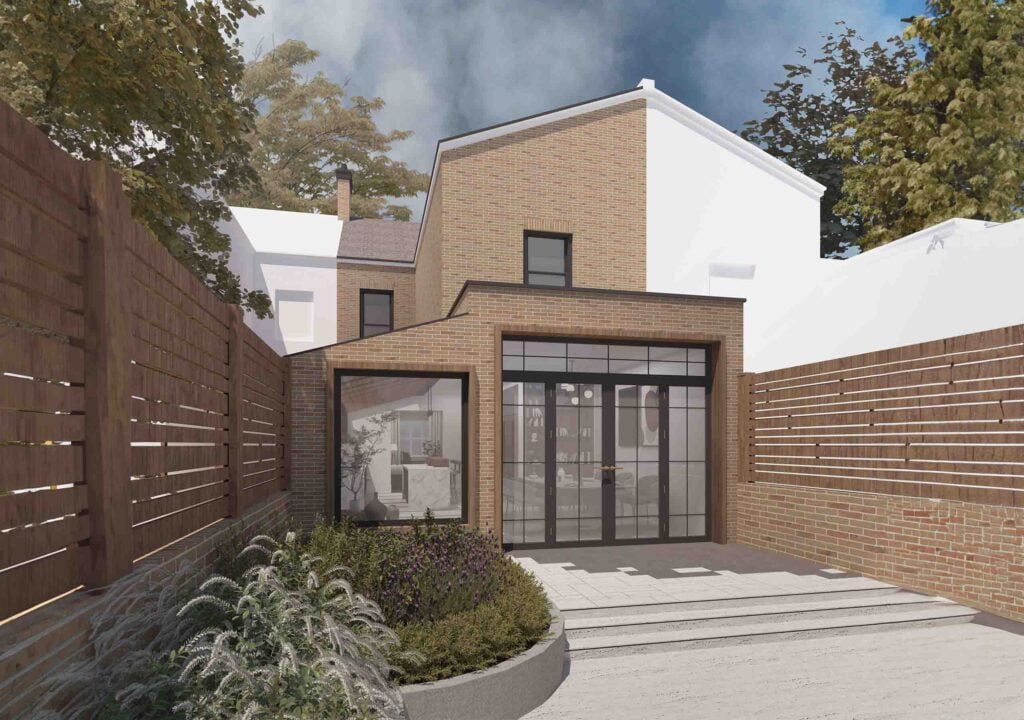
Single Storey Extension London – Walnut House
Do You Need a Single Storey Extension Architect?
Considering a home extension often raises the question of whether to hire a registered architect. While single storey extension architects offer valuable services, our architectural designers and technologists at DeVis Architecture provide comparable, if not enhanced, capabilities. Here’s why partnering with us is a smart choice for your project:
- Tailored Designs: Our team excels at creating bespoke designs tailored to your needs and style. Whether you envision a modern open-plan kitchen or a sleek garden room, we focus on maximising space and functionality.
- Expertise in Planning: Navigating planning permission can be daunting. Our knowledge of local planning regulations ensures that your extension meets all requirements, whether it falls under permitted development or requires formal approval. We prepare comprehensive plans for a smoother approval process.
- Technical Proficiency: As architectural designers and technologists, we have the technical skills to manage complex changes. If your extension involves removing load-bearing walls or advanced design features, we collaborate with structural engineers to ensure safety and compliance with building regulations.
- Holistic Approach: We consider every aspect of your extension, from design concepts to material selection and construction methods. Our focus on energy efficiency and sustainability ensures your new space is both beautiful and environmentally friendly.
- Tailored Collaboration: Similar to single storey extension architects, we prioritise your vision throughout the design process. Our open dialogue ensures your ideas shape the project, resulting in a space that reflects your personality and enhances your living experience.
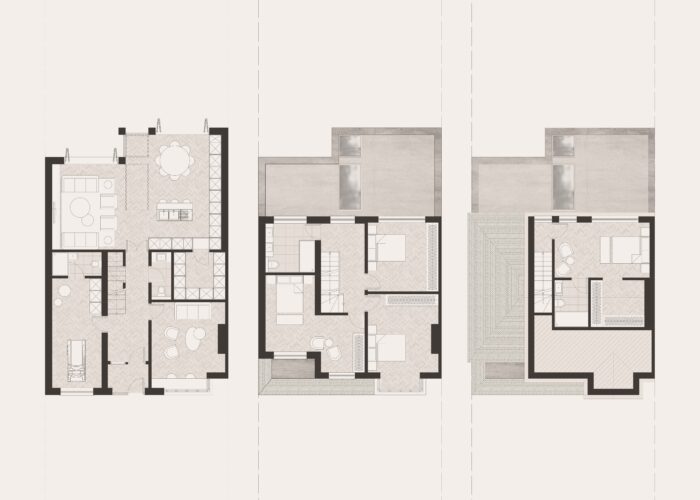
Single Storey Rear Extension Plans – Scarlet House
Conclusion and Next Steps
Adding a single storey extension can significantly enhance your home, offering both increased space and improved functionality. By understanding the process and working with experienced professionals, you can ensure that your project runs smoothly and achieves the results you’re looking for. Whether you are only looking to extend on the ground floor or if you are looking for other types of House Extension London, adhering to the basic processes will guarantee your project’s success.
Ready to start your extension journey? Contact DeVis Architecture today to schedule a consultation. We’ll help you navigate every step of the process and bring your vision to life!
