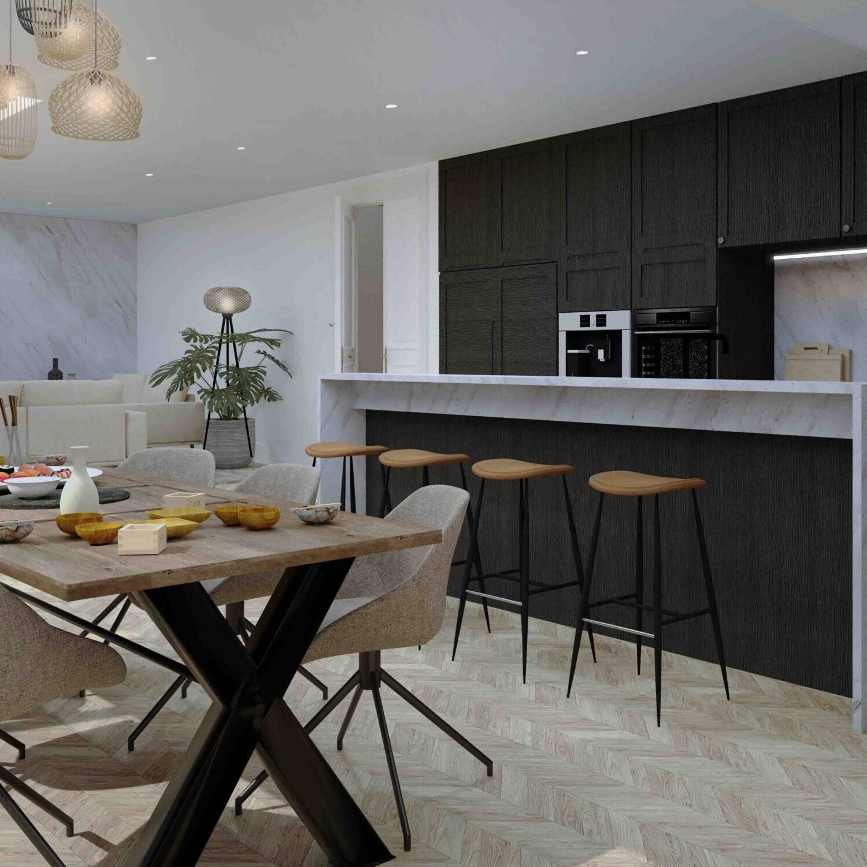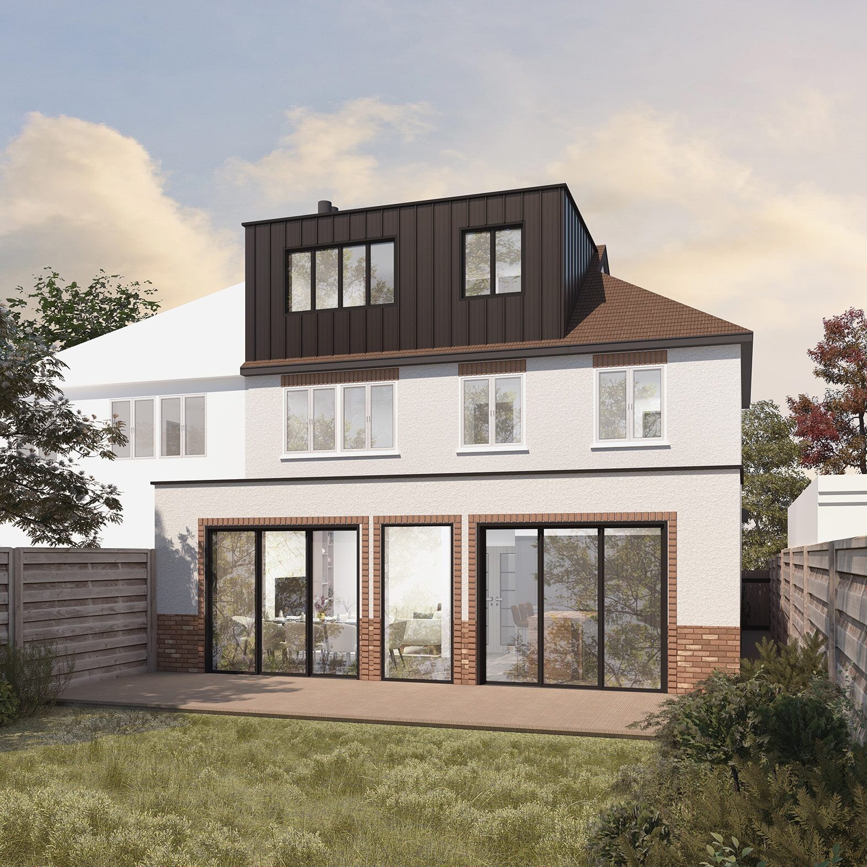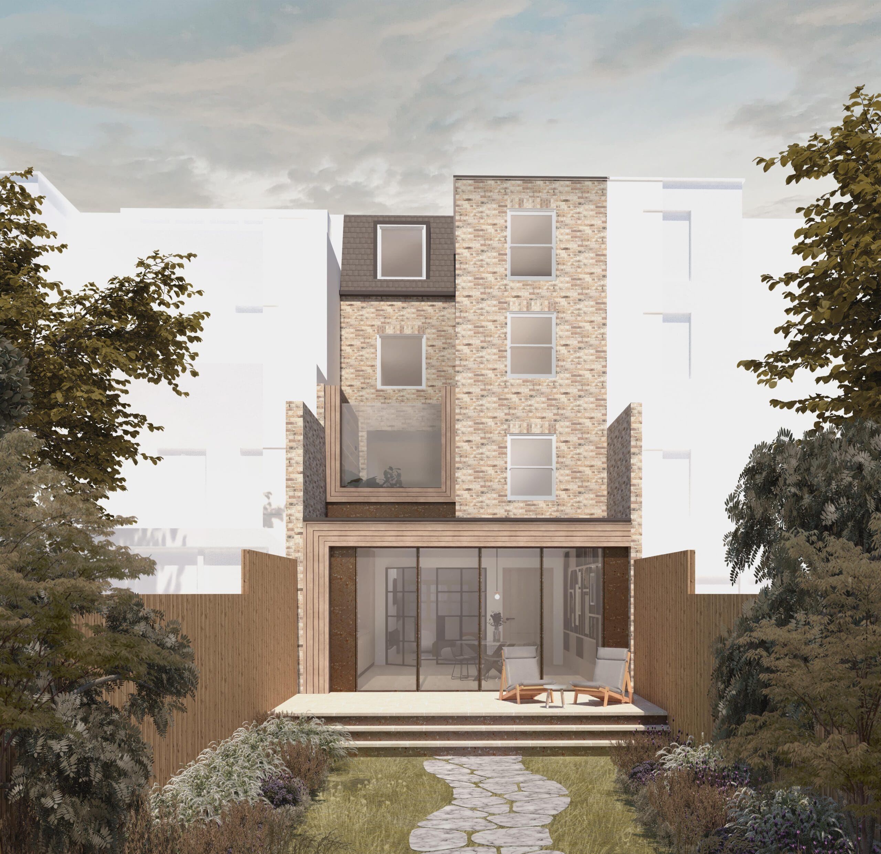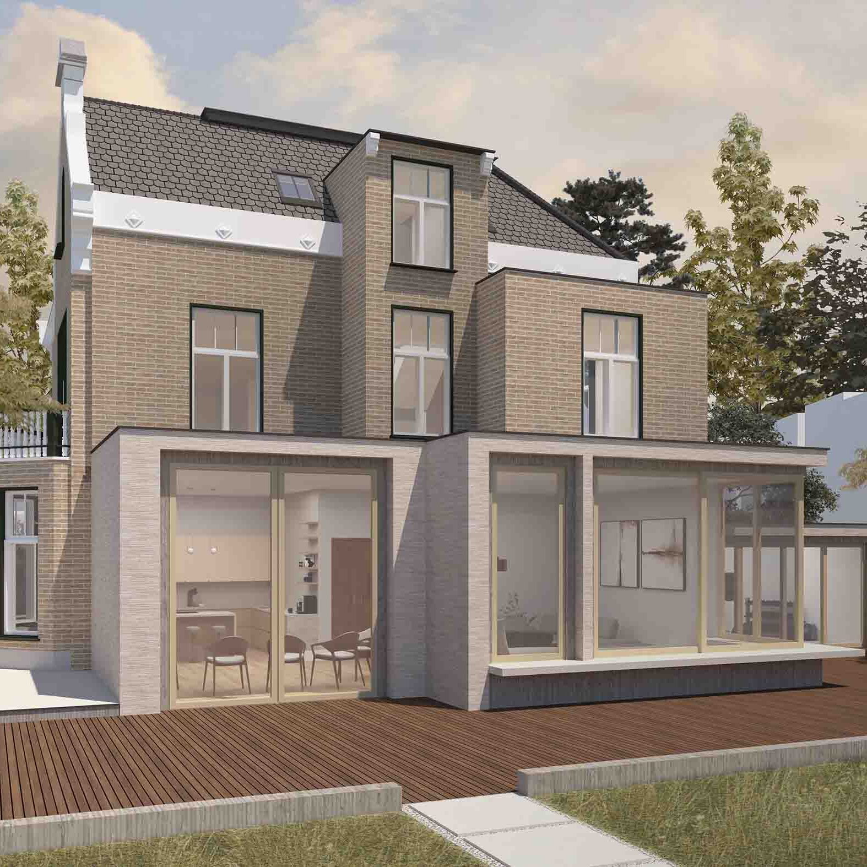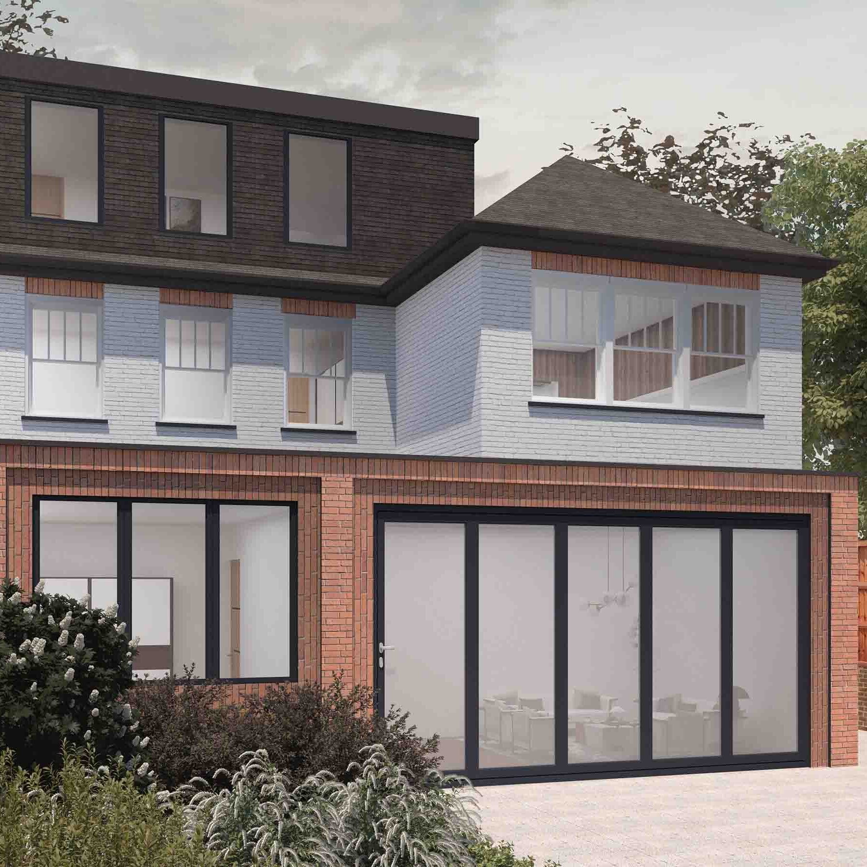Small Kitchen Extension Ideas: How to Maximise Space
When it comes to home improvements, a small kitchen extension can be a game-changer. Not only does it enhance your living space, but it also adds value to your home. Whether you’re looking to create a more functional cooking area, a cosy dining space, or simply add a bit of light, there are plenty of small kitchen extension ideas to consider. Let’s explore some of the best options available for homeowners in London and Surrey, and how DeVis Architecture can help turn your vision into reality.
In This Article
1. Popular Small Kitchen Extension Ideas
2. Open-Plan Living Spaces
3. Door Options: Bifold vs. Sliding vs. French
4. Skylights and Roof Lanterns
5. Clever Storage Solutions
6. Small Kitchen Extension Ideas for Dining Spaces
7. Functional Small Kitchen Layouts
8. Multi-Purpose Islands for Small Spaces
9. Small Kitchen Extension Ideas: Smart Ways to Maximise Space
10. Small Kitchen Extension Ideas: Finishes and Colour Schemes
11. Small Kitchen Extension Cost 2024
12. Are There any Hidden Kitchen Extension Costs?
13. Ready to Start? Give us a Call Today!
Popular Small Kitchen Extension Ideas
As you embark on the journey of designing your small kitchen extension, it’s essential to consider various elements that can elevate both its functionality and aesthetic appeal. From creating an open-plan layout that promotes social interaction to selecting the perfect garden doors that invite the outside in, each choice plays a crucial role in shaping your new space. In this article, we’ll explore a range of small kitchen extension ideas that cater to different lifestyles and preferences. Whether you’re a passionate cook, a frequent entertainer, or someone who simply loves to gather with family and friends, there’s something here for everyone. Join us as we uncover innovative solutions that not only enhance your kitchen but also seamlessly integrate with the rest of your home, all while keeping your individual needs in mind.
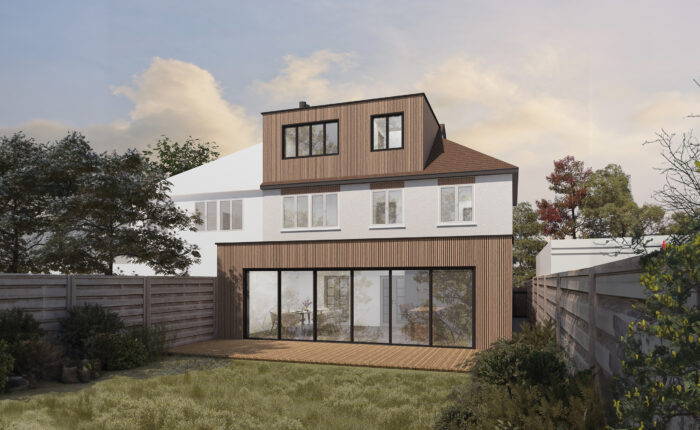
Timber Framed Kitchen Extension – Scarlet House
Open-Plan Living Spaces
One of the most popular small kitchen extension ideas is creating an open-plan layout. By removing walls, you can merge your kitchen with your living or dining area, resulting in a spacious and airy environment. This design not only improves the flow of natural light but also encourages social interactions, making it ideal for families or those who enjoy entertaining guests.
Open-plan living enhances social interaction, allowing you to cook while engaging with family and friends. It also increases natural light, creating a well-lit space that improves mood and functionality. Additionally, an open-plan design offers flexibility for various activities, from cooking to dining to relaxing.
We specialise in designing open-plan extensions that suit your lifestyle while ensuring efficient use of space, so get in touch today if you are looking for an architectural partner to help realise your house extension ideas.
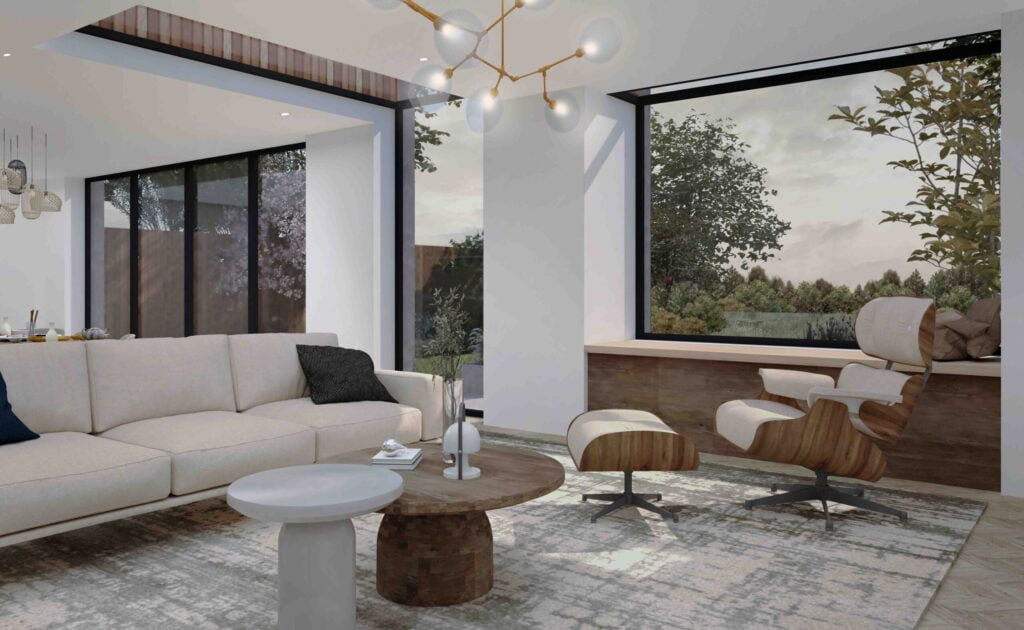
Open Plan Kitchen, Living & Dining Space – Dash House
Door Options: Bifold vs. Sliding vs. French
When developing your small kitchen extension ideas, choosing the right type of garden doors can significantly impact both the functionality and aesthetic of the space. Bi-folding, sliding, and French doors each offer unique advantages.
Bi-fold doors:
- Offer a wide opening that creates a seamless connection between your kitchen and garden.
- Fold neatly to one side, providing an expansive view and easy access to outdoor areas.
Sliding doors:
- Operate on a track and don’t require space to swing open, making them a great choice for smaller areas.
- Provide a sleek, modern look while still allowing for a generous opening to your garden.
French doors:
- Add a classic touch, featuring a more traditional design with two doors that open outward.
- Offer a lovely view of your garden while providing a charming entrance that complements various architectural styles.
When selecting the right door and what material you should go for, consider the overall aesthetic of your home, how much space you have available, and how you intend to use your kitchen extension. With the right choice, you can enhance your kitchen’s functionality and flow while creating an inviting atmosphere.
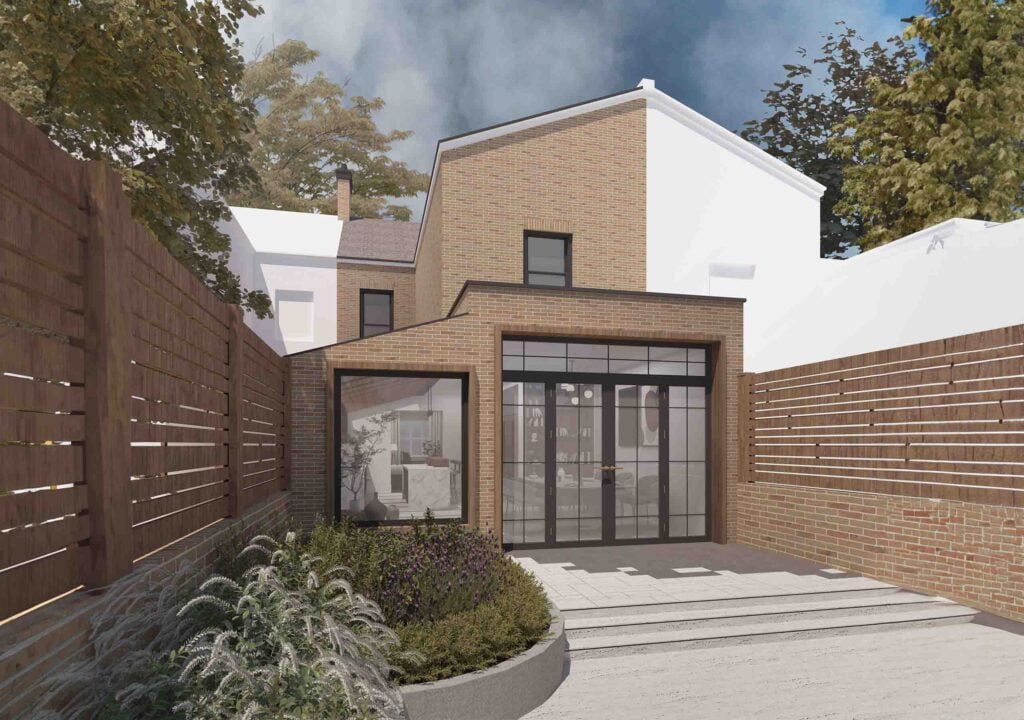
Traditional French Doors House Extension – Walnut House
Skylights and Roof Lanterns
Adding skylights or a roof lantern to your kitchen extension can significantly enhance the brightness of the space. This is particularly beneficial for smaller kitchens, where lighting your home is essential. A well-placed skylight can make your kitchen feel larger and more inviting.
Benefits of skylights and roof lanterns include maximising daylight, reducing the need for artificial lighting and creating an uplifting atmosphere. These features also add a stylish element to your kitchen’s design while elevating your kitchen’s look and promoting energy efficiency.
Here at DeVis Architecture, we can help you determine the best placement for these features, ensuring that they complement your overall design.
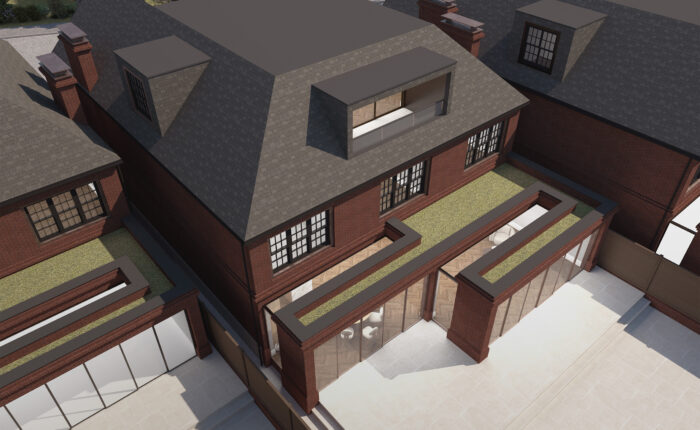
Bespoke Architectural Up & Over Glazing – Trinity House
Clever Storage Small Kitchen Extension Ideas
In a small kitchen extension, effective storage is key to maintaining a tidy and functional space. It is well worth considering built-in cabinets, pull-out shelves, and overhead storage to maximise your available area. Open shelving can also create an illusion of space while providing a stylish way to display your kitchenware. Other options include:
- Utilising vertical storage allows you to use wall space for cabinets or shelves and frees up floor space.
- Incorporating multi-functional furniture, such as kitchen islands with built-in storage.
- Decluttering regularly will keep your kitchen organised, ensuring you only keep the essentials to free up space.
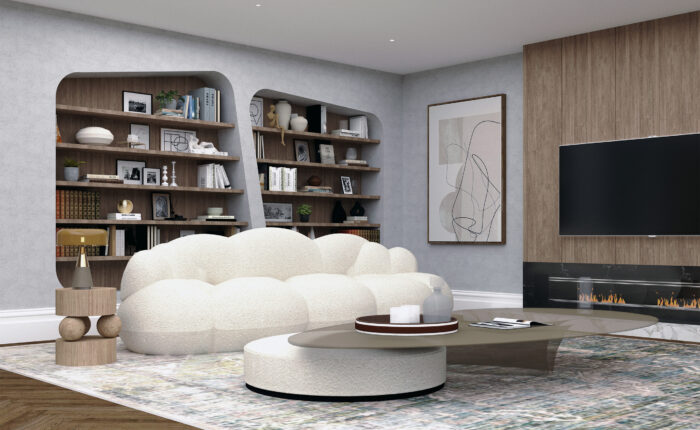
Modern In-Built Shelving – Trinity House
Small Kitchen Extension Ideas for Dining Spaces
If you’re extending your kitchen, it’s the perfect opportunity to create a dedicated dining space. Whether you prefer a traditional dining table or a more casual setup, thoughtful design can maximise your kitchen’s functionality.
- Bench seating saves space while providing comfortable seating for family and guests. It allows for more flexibility in your layout, enabling you to utilise corners effectively.
- Booth-style dining areas add a touch of charm and create a cosy atmosphere, making meals feel more intimate. If feasible, incorporate a window seat for a relaxing spot that doubles as additional seating.
- Compact/extendable dining tables can be positioned against a wall or in a corner, utilising available space effectively. They can then be tucked away when not in use, freeing up space for other activities during everyday use.
- Multi-Functional Islands: Incorporate a kitchen island that serves as a dining area and prep space, with bar stools for casual seating.
- Storage Solutions: Use dining benches with hidden storage for utensils and tableware, keeping the space tidy.
- Circular Dining Tables are also a fantastic choice, allowing you plenty of seating but not disrupting flow around your home.
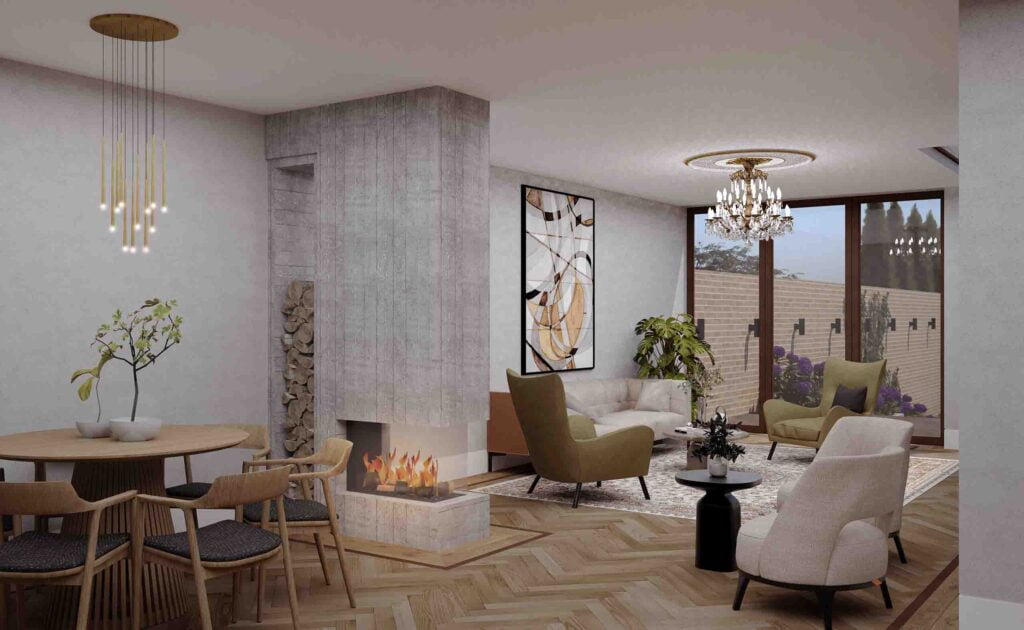
Small Kitchen Extension with Round Dining Table – Monument House
Functional Small Kitchen Layouts
When discussing your small kitchen extension ideas, careful consideration of the layout is essential. U-shaped or L-shaped kitchen designs can help maximise the available space and improve workflow. Ensuring that your kitchen triangle—the distance between the sink, stove, and refrigerator—is efficient will make cooking more convenient.
L-shaped designs work well for open-plan extensions, creating a seamless flow between spaces. U-shaped layouts provide ample workspace and storage while keeping everything within easy reach. Galley-style kitchens maximise functionality by ensuring that everything is within arm’s length, making the most of the available space.
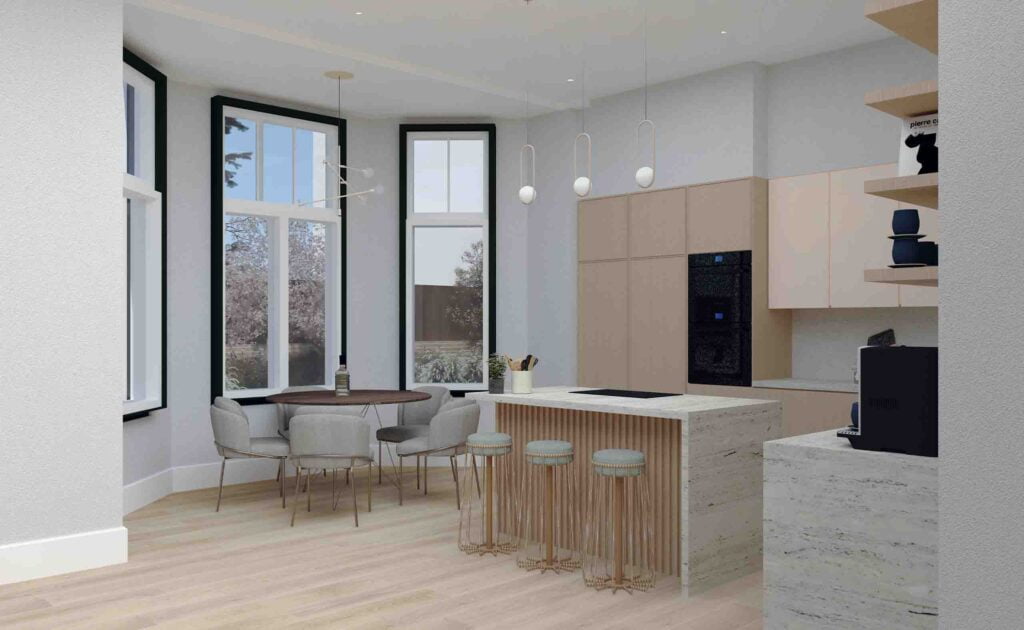
Small Kitchen Layout Ideas – Stage House
Multi-Purpose Islands for Small Spaces
A kitchen island can serve multiple functions, especially in a small extension. Use it as a cooking space, dining area, or additional storage. This versatility makes it an invaluable addition to any small kitchen.
When considering kitchen islands in your single storey extension, think about how you can maximise their functionality. Incorporate a hob or cooktop into the island for a modern touch and practicality. You can also use overhangs or bar stools for casual dining, perfect for busy mornings or quick meals. Designing the island with drawers or shelves will keep your kitchen essentials easily accessible while maintaining a clean look.
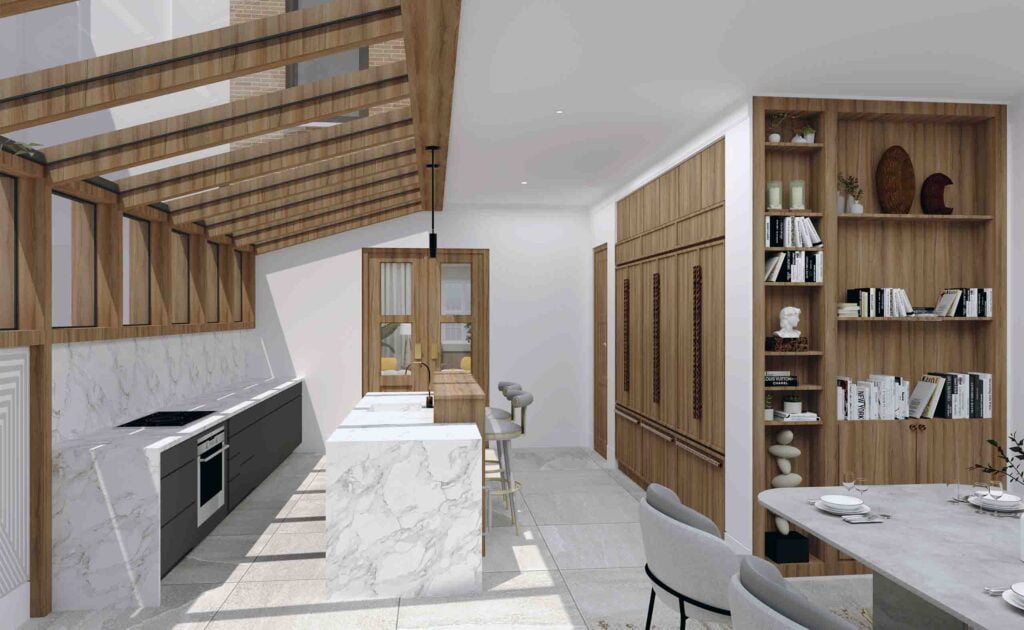
Kitchen Island & Breakfast Bar Combo – Walnut House
Small Kitchen Extension Ideas: Smart Ways to Maximise Space
Even in a small kitchen, the right design choices can make a world of difference. Open shelving or glass-fronted cabinets are great for keeping things feeling spacious while giving you easy access to your kitchen essentials. If storage is tight, a multi-purpose kitchen island with built-in shelves or a breakfast bar is a game-changer—it adds both function and style without taking up too much space.
For a seamless connection between your kitchen and garden, consider sliding or pocket doors. They’re perfect for saving space and bringing in natural light. And if you really want to brighten things up, installing a skylight or roof lantern will make your kitchen feel bigger and more inviting.
A small kitchen extension doesn’t have to mean compromising on style or functionality. With thoughtful design and a bit of creativity, you can create a space that feels open, airy, and perfect for daily life. Let DeVis Architecture help you turn your small kitchen ideas into a beautiful reality.
Small Kitchen Extension Ideas: Finishes and Colour Schemes
Choosing the right finishes and colour schemes can dramatically influence the overall feel of your kitchen extension. Bright colours can create a cheerful and inviting atmosphere, while contemporary finishes can elevate the space.
Consider these finishes and colours when exploring small kitchen extension ideas:
- Bright colours: Use bold hues for cabinetry, walls, or accents to add vibrancy to your kitchen. This can help create a lively environment that feels open and welcoming.
- Contemporary finishes: By opting for materials like quartz, glass, or stainless steel to provide a modern aesthetic. These finishes not only look great but also offer durability and ease of maintenance.
- Textured elements: Incorporate textured materials like wood or stone to add depth and interest to your design, creating a warm and inviting space.
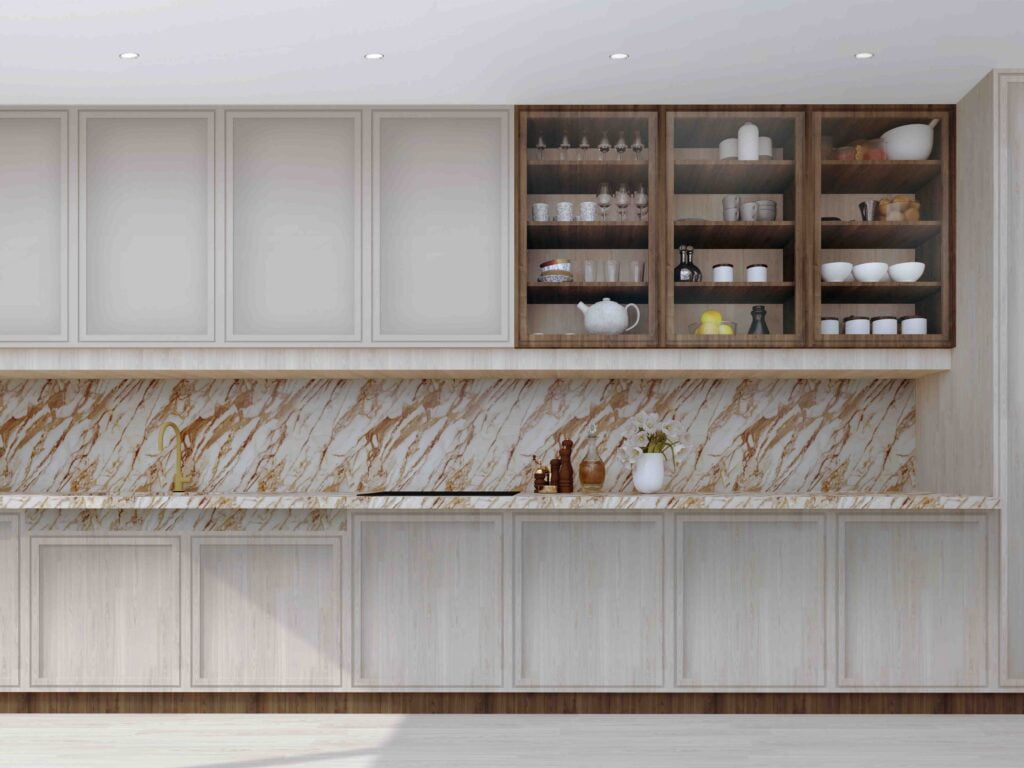
Neutral Kitchen Design with Bright Colours – Copper House
Small Kitchen Extension Cost 2024
In 2024, the cost of kitchen extensions in the UK varies significantly, influenced by factors such as size, location, materials, and design complexity. Here’s a breakdown of typical costs for a single-storey kitchen extension in London or Surrey (Check this article for further insight into kitchen extension costs by H&R magazine)
- Basic Extensions: Starting at approximately £2,500+VAT per square metre (shell only).
- Mid-Range Extensions: Typically range from £2,500 to £3,000+VAT per square metre, offering higher-quality finishes and more complex designs.
- Luxury Extensions: Costs can exceed £3,500+VAT per square metre, featuring premium materials and bespoke designs.
When budgeting for your kitchen extension, it’s essential to account for additional house extension costs such as planning permission fees, architectural fees, structural engineer costs, and interior fittings. As a general guideline, professional fees usually range from 8-12% of the final construction cost, covering services like planning, technical design, tendering, and project management. Key elements that will impact the final cost are:
- Size of the Extension: The larger the extension, the higher the price tag. On average, kitchen extensions in London can range from £2,500 to £3,500 per square meter.
- Planning Permission: Depending on your project’s scale, planning permission fees may apply. Even for permitted development extensions in 2024, certain approvals could still be required.
- Specification and Finishes: The kitchen itself plays a significant role in your budget. Going for luxury materials like quartz countertops or bespoke cabinetry will naturally drive up costs.
- Plumbing and Electrics: Kitchens require extensive electrical work and plumbing, especially if you’re planning on installing high-end appliances or relocating the space.
- Location: London’s labour and material costs are often higher than elsewhere in the UK, so always factor this into your budget.
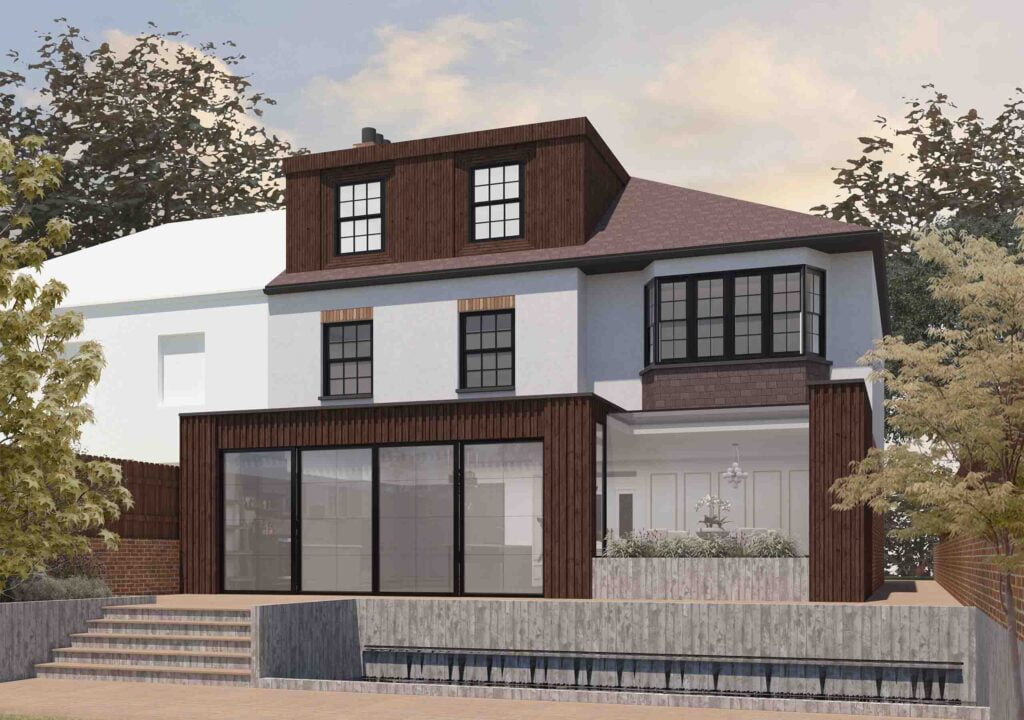
Contemporary Kitchen Extension Design – Flow House
Are There any Hidden Kitchen Extension Costs?
When planning a kitchen extension, it’s easy to focus on the main expenses, such as construction, materials, and kitchen fittings. However, there are several ‘hidden’ costs that often catch homeowners off guard and can significantly impact your budget. Being aware of these additional expenses will help you plan more effectively and avoid any unpleasant surprises.
- Listed building consent: Required for listed buildings or heritage assets, increasing costs due to application process, specialist materials and expert craftmanship.
- Survey fees: Tree surveys (approx. £800), Bat Surveys (approx. £400), flood risk assessments (between £400-£1,200), and archaeological reports (starting at £1,500).
- Building Regulations Approval: Fees between £400 – £1,500 for ensuring compliance with design and safety standards.
- Structural engineer fees: Structural drawings and calculations from £500, increasing with project complexity.
- Party Wall Agreement: Costs about £1,000–£2,000 (multiplies with affected neighbours).
- House insurance: Notify insurers to avoid policy invalidation; premiums may rise.
- Waste disposal: Skip hire up to £400 in London (£280-£350 elsewhere). Parking bay hire may add extra costs.
- Preliminaries: Costs for scaffolding, fencing, cabins, skips, temporary toilets, etc. – usually included in your quote.
- Electrical upgrades: New consumer units or system upgrades if old wiring doesn’t meet requirements. Any underfloor heating or renewable energy systems inclusive.
- External requirements: Replacing patios/decking and garden restoration post-build.
- Drainage works: Potential costs for dealing with drainage, especially if moving pipes or manholes (Thames Water applications may apply).
- Tree removal & foundation impact: Removing trees and accounting for trees that affect foundation depth can add costs.
Ready to Start? Give us a Call Today!
A small kitchen extension can transform your home, providing not only additional space but also improving the overall functionality of your kitchen. By considering open-plan living, door options, skylights, clever storage solutions, dining spaces, functional layouts, multi-purpose islands, and stylish finishes, you can create a space that meets your needs and reflects your style.
At DeVis Architecture, we understand that every homeowner has unique preferences and requirements. Our expertise in small kitchen extension ideas ensures that we can design a space that perfectly suits your lifestyle while maximising the potential of your home. To speak to us about your own small kitchen extension ideas, get in touch today and let us help you turn your dream kitchen into a reality!

