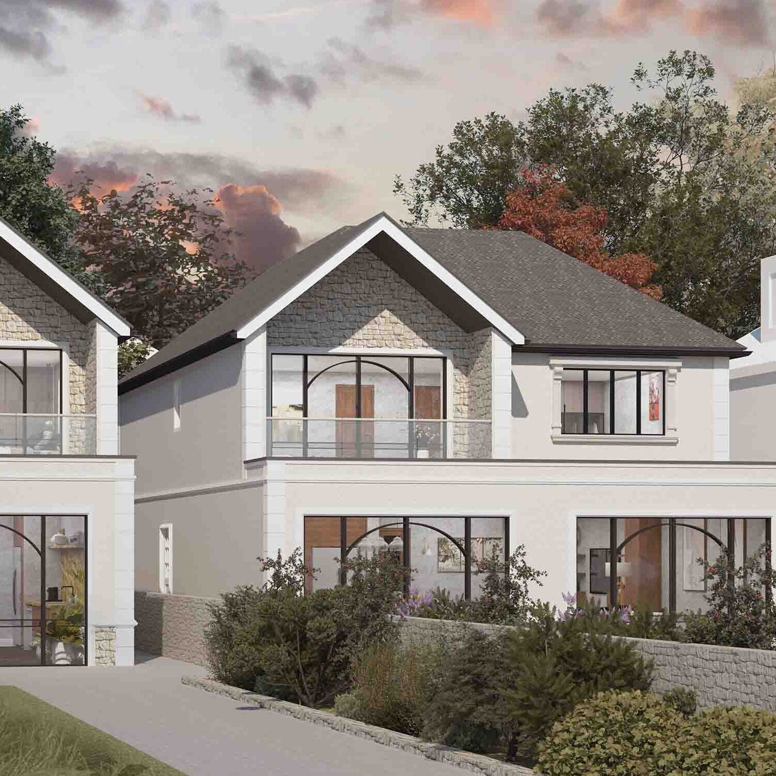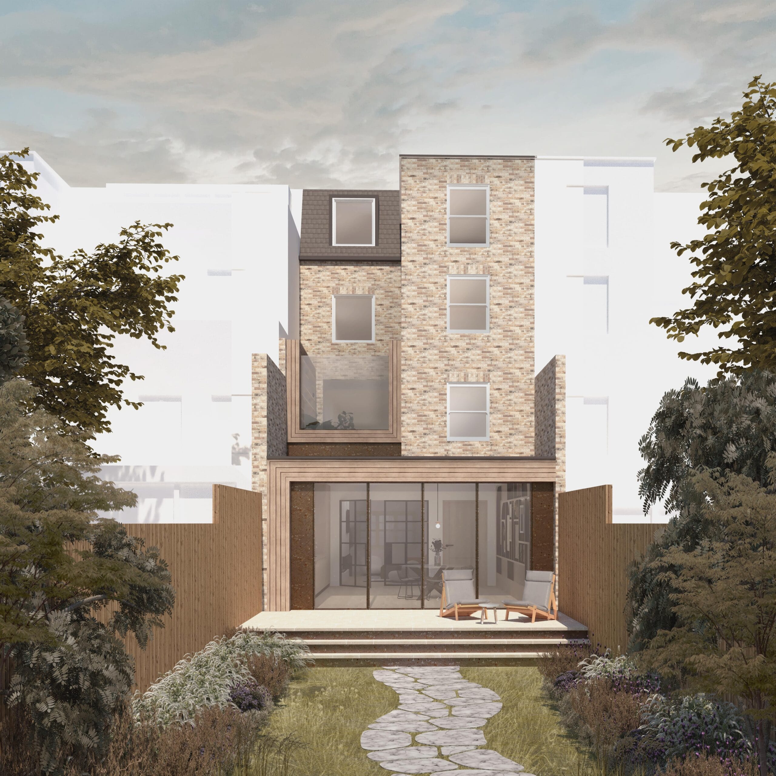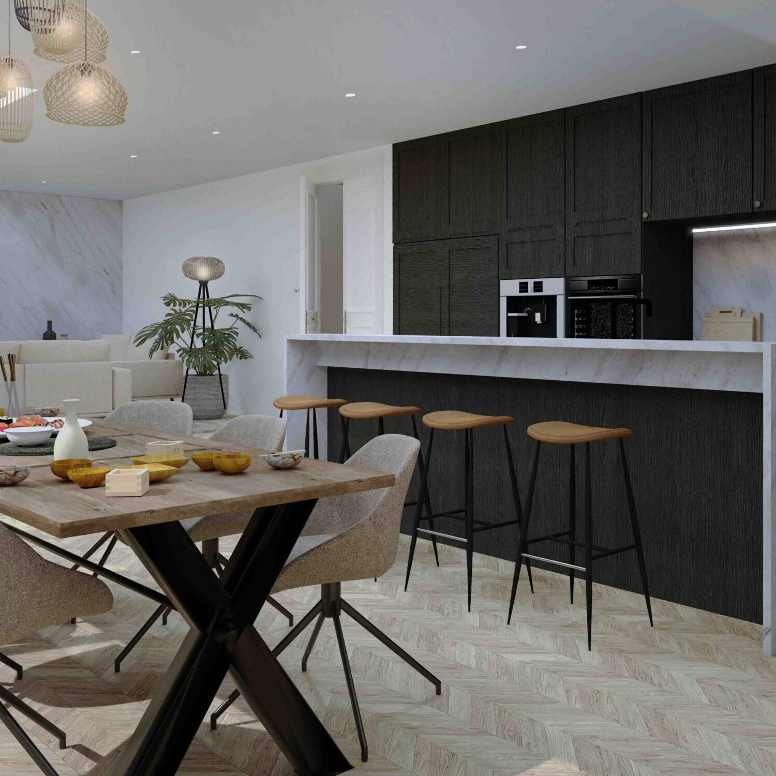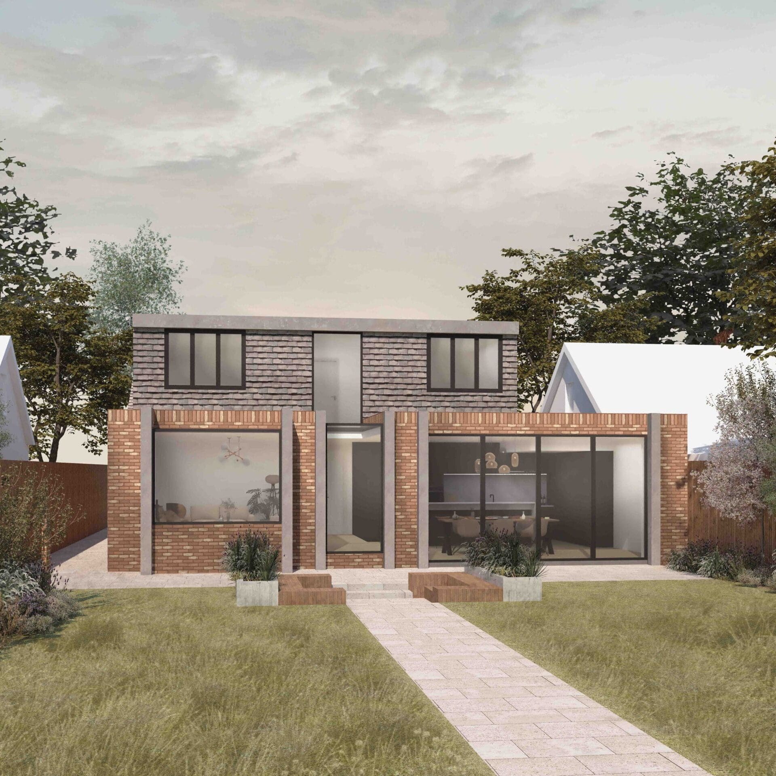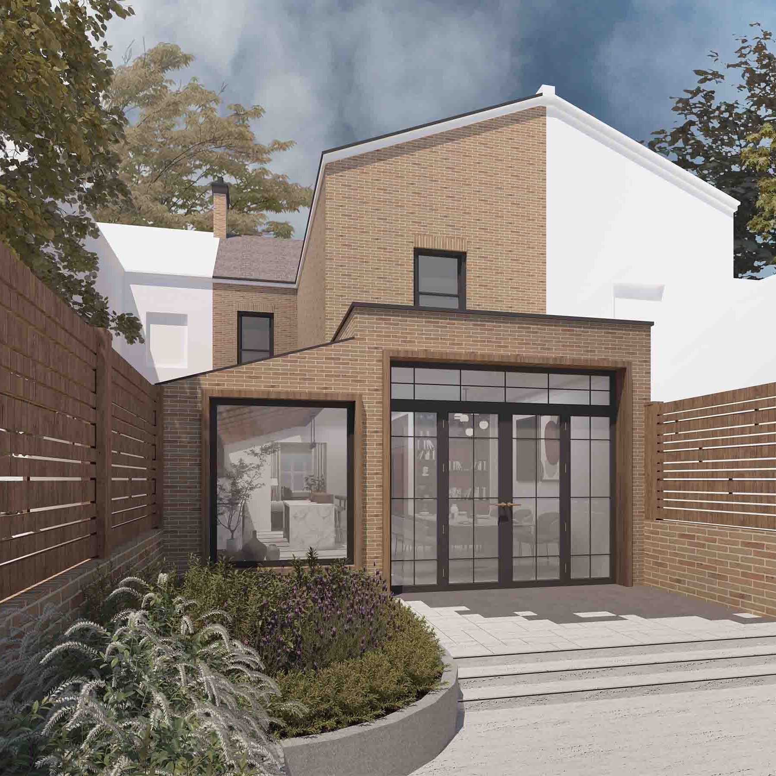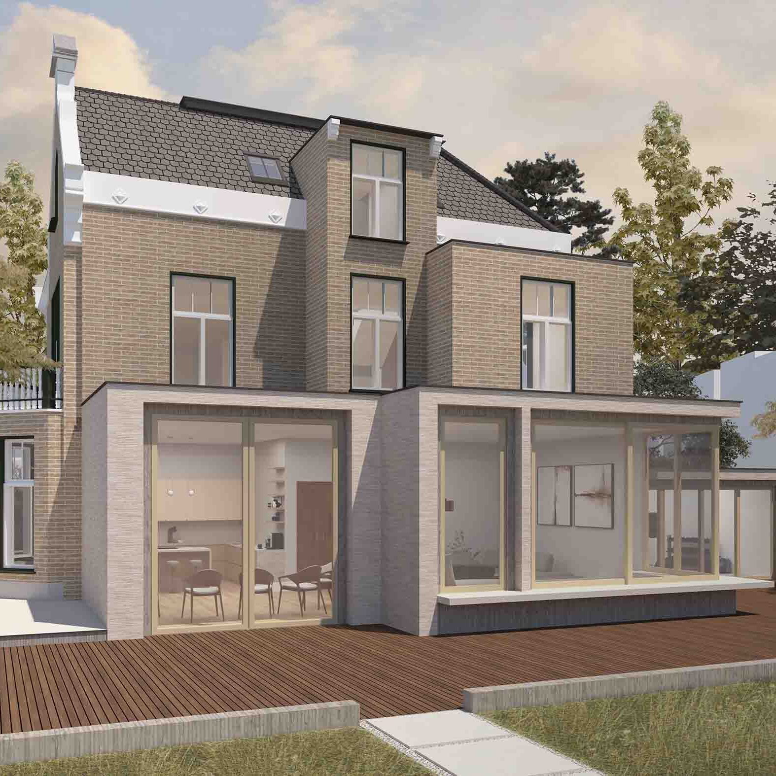Double Storey Extension London: A Beginner’s Guide
Thinking about adding space to your home? A double-storey extension might be just what you need. Not only can you increase the size of your home, but you also maximise your property’s potential without taking up too much garden space. Whether it’s for extra bedrooms, larger living areas, or even a home office, this guide will help you understand the key elements of double-storey extensions in London.
In This Article
1. Why Choose a Double Storey Extension?
2. Getting Started: What You Need to Know
3. The Process: From Planning to Completion
4. Navigating Building Control and Tendering
5. Double Storey Extension Cost
6. Double Storey Extension Ideas
7. Common Mistakes to Avoid
8. When to Consult a Professional
9. Conclusion and Next Steps
Why Choose a Double Storey Extension?
Thinking about a double storey extension? It’s a fantastic way to add significant space to your home without losing too much of your garden. Here’s why this option might be perfect for you:
- Maximising Space: With two floors, you get twice the room compared to a single storey extension. Imagine expanding your home with extra bedrooms, a larger living area, or an additional bathroom.
- Cost-effective: When you break it down, double storey extensions offer more value for your money. You’re paying for one foundation but getting two floors of space.
- Boost Property Value: Especially in high-value areas like London, adding a double storey extension can significantly increase your property’s worth.
- Flexibility: Whether you want to create new bedrooms upstairs or expand your kitchen and living area downstairs, a double storey extension offers plenty of options.
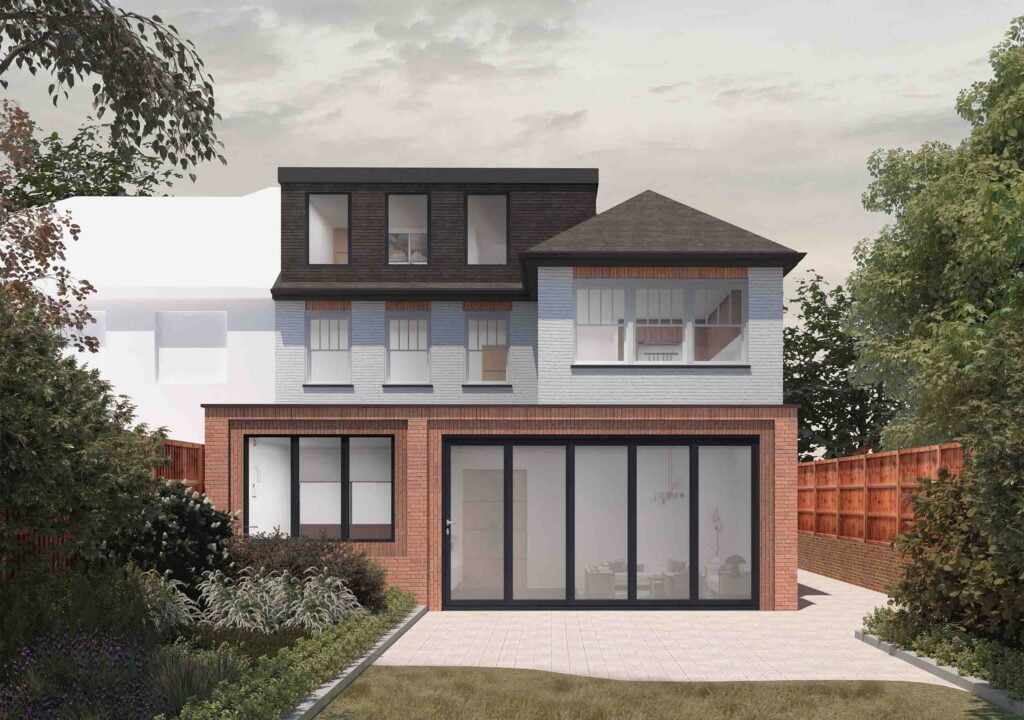
Two Storey Extension London – In & Out House
Getting Started: What You Need to Know
Before diving into your double storey extension project, there are a few key things to keep in mind:
- Budget: Double storey extensions are cost-effective compared to single storey extensions when considering the additional space gained for the foundation and roof. However, it’s important to factor in house extension costs for finishes, furnishings, and professional fees. On average, expect to spend between £2,500 and £3,000 per square metre, all in, excluding VAT and professional fees.
- Planning Permission: Unlike single storey extensions, double storey extensions often require planning permission. This is especially true if you’re near neighbouring properties or in a conservation area. Always consult your local authority to determine the specific requirements for your area, and check the Planning Portal to confirm that you need double storey extension planning permission.
- Design Considerations: How will your extension blend with your existing home? It’s crucial to plan a design that fits seamlessly with the overall architecture of your home and the surrounding properties. Whether you go for a modern home extension or a more traditional style is completely up to you!
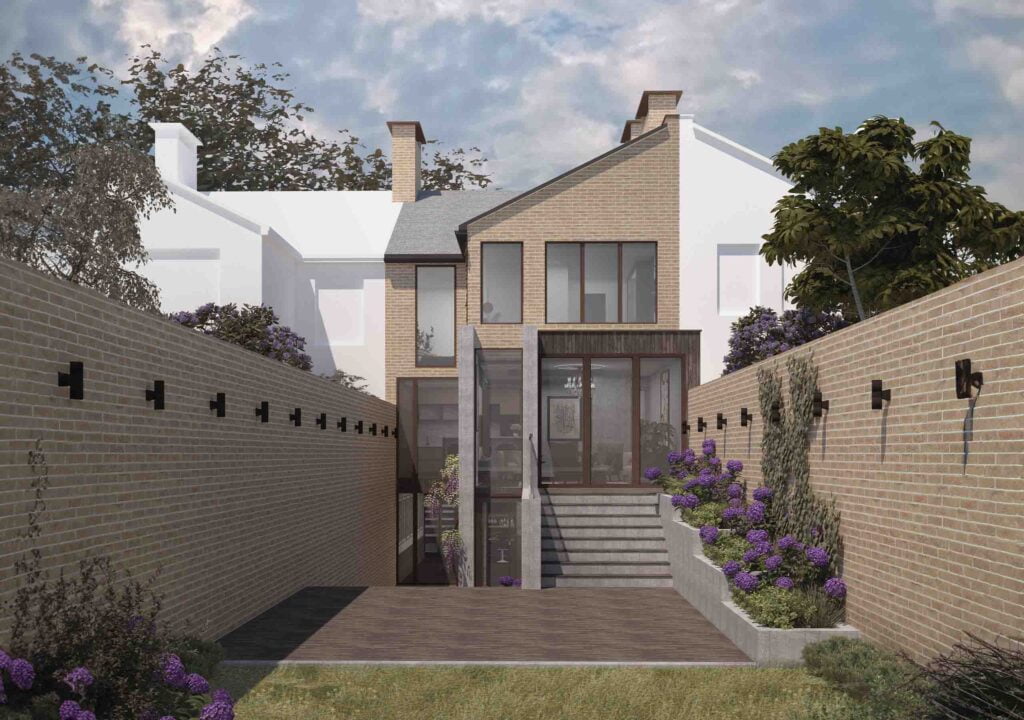
Two Storey Extension Wandsworth – Monument House
The Process: From Planning to Completion
Embarking on a double storey extension project can feel overwhelming, but breaking the process into clear steps makes it manageable. Here’s a quick overview:
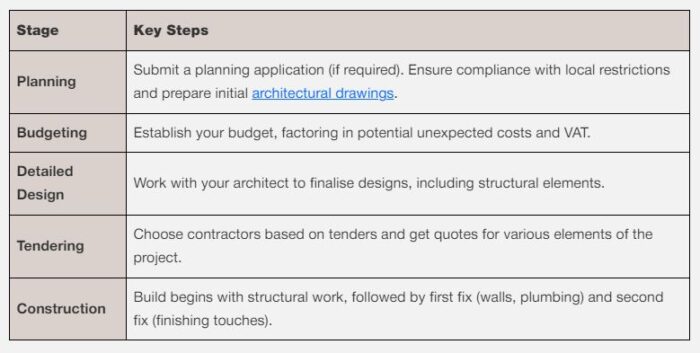
Navigating Building Control and Tendering
Building Control: While planning permission is often required for double storey extensions, building control is a separate process and is needed for all building work. Building control ensures that your extension is safe and structurally sound. It covers regulations related to foundations, structural integrity, fire safety, insulation, and drainage. You’ll need regular inspections throughout the construction process.
Tendering: Once your design is finalised, it’s time to tender for contractors. Getting multiple quotes is essential to ensure you’re receiving a fair price for the work. Be sure to choose a builder with experience in double storey extensions, as the complexities are greater than single storey builds.
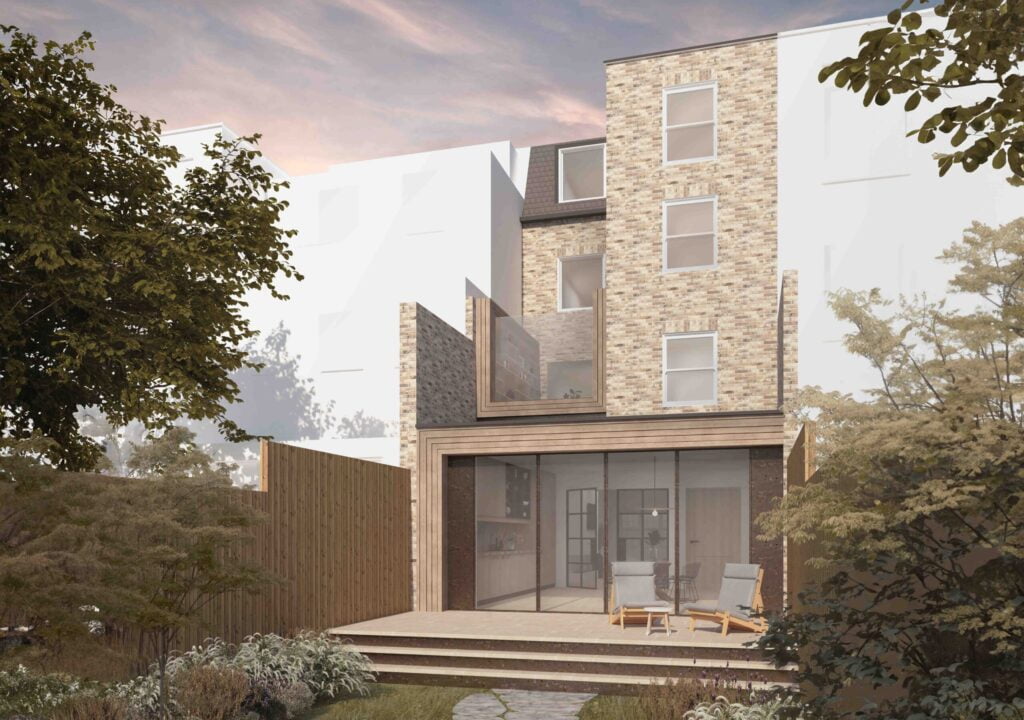
Double Storey Extension Kensington- Copper House
Understanding Double Storey Extension Costs
Let’s talk about construction the cost of double storey extension. Generally, you’ll be spending between £2,000 and £2,250++ per square metre, but understand that this will be on top of the circa. £2,500++ for the ground floor. This covers the main building work, but remember, the final figure can vary based on your specific needs, interior finishes/fixtures and where you’re located.
Now, let’s break it down a bit more:
- Design and Planning Fees: These typically range from £1,000 to £5,000 and will depend on many factors. This includes everything from the fees for our drawings to any professional advice or third party reports you might need to obtain planning permission.
- Additional Costs: Here are a few extras you might want to budget for when thinking about double storey extension cost:
- Building Control Fees: Think of this as £1,000 to £1,500 for all the building control inspections and approvals to keep everything above board.
- Landscaping: If your extension affects your garden or outdoor areas, set aside between £500 and £2,000 per square metre.
- Interior Finishes: From flooring to painting and fixtures, this could cost anywhere from £500 – £1,500+ per sqm, depending on your tastes and choices.
- Kitchen: Perhaps the biggest single-ticket item, a new kitchen if required can set you back anywhere from £10,000 to £50,000+ depending on the style or brand.
Quick Cost Breakdown Table
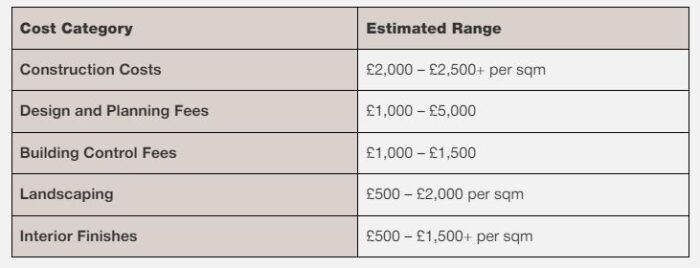
Factors That Influence Your Budget
- Location: If you’re in London or a similarly pricey area, expect the cost of double storey extensions to be on the higher side.
- Size and Complexity: A more complex or larger design will naturally push up the cost.
- Materials: Opting for high-end extension materials will add to the overall price.
- Contractor Choice: It’s worth investing in a reliable builder to avoid any unexpected surprises.
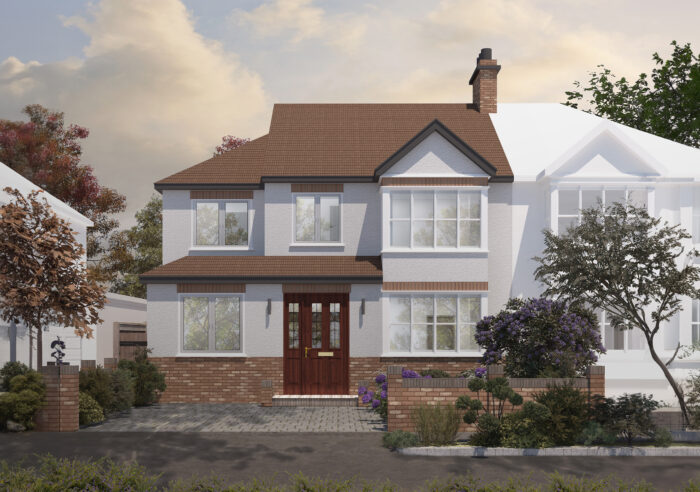
Traditional Two Storey Side Extension – Scarlet House
Double Storey Extension Ideas
Looking for some inspiration? Here are a few popular ways to make the most of a double storey extension:
- Extra Bedrooms: Perfect for growing families. Add one or more bedrooms on the upper floor to give everyone their own space.
- En-suite Bathrooms: An extra bathroom can significantly enhance your home’s value, especially for resale.
- Open-Plan Kitchen/Living Area: Create a spacious kitchen-diner on the ground floor by expanding into the garden. Combine with bi-fold doors for a light, airy feel.
- Home Office: With more people than ever working from home since the pandemic, a dedicated office space upstairs can boost productivity and free up space elsewhere.
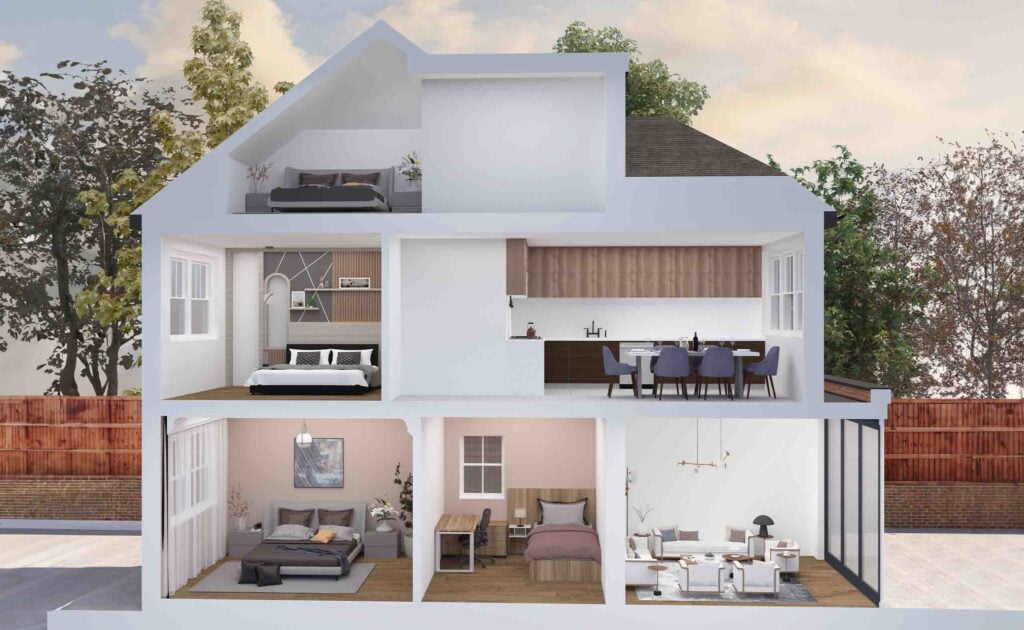
Two Storey Extension London – In & Out House
Common Mistakes: Double Storey Extension London
- Not Considering Neighbours: Double storey extensions can affect your neighbours’ light and privacy, especially double storey wraparound extensions. Make sure to consult them early to avoid disputes.
- Underestimating Costs: Budget for more than just the building itself. Include professional fees, finishes, and a contingency for unexpected double storey extension costs.
- Skipping Planning Permission: Don’t assume that your extension falls under permitted development. Always check with your local planning authority.
- Choosing the Cheapest Quote: While it’s important to keep costs down, the cheapest quote isn’t always the best. Make sure your builder has experience and references.
- Flat Roof Designs: It is almost impossible nowadays to get approval for a double storey extension with a flat roof. We always recommend a pitched option for a smooth planning process.
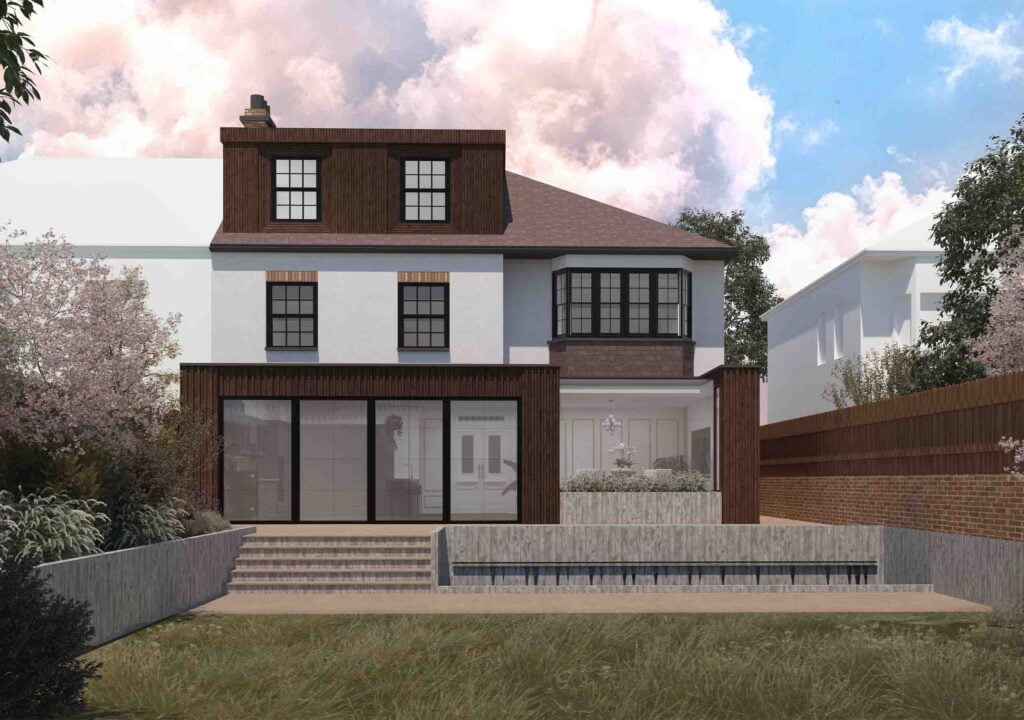
Two Storey Extension Surrey – Flow House
When to Consult a Professional
While it’s possible to manage some aspects of the project yourself, working with experienced professionals can save time, money, and stress. Here’s when to bring in the experts:
- Architectural Team: We’ll design the extension and help you obtain planning permission, to ensure it’s functional and compliant with regulations.
- Structural Engineers: Required for ensuring the structural integrity of a two storey build and obtain building control consent.
- Party Wall Surveyors: If your extension is close to a shared wall or boundary with a neighbour, you may need a party wall agreement.
- Planning Consultants: For more complex projects, a planning consultant can help navigate local regulations and ensure your application gets approved.
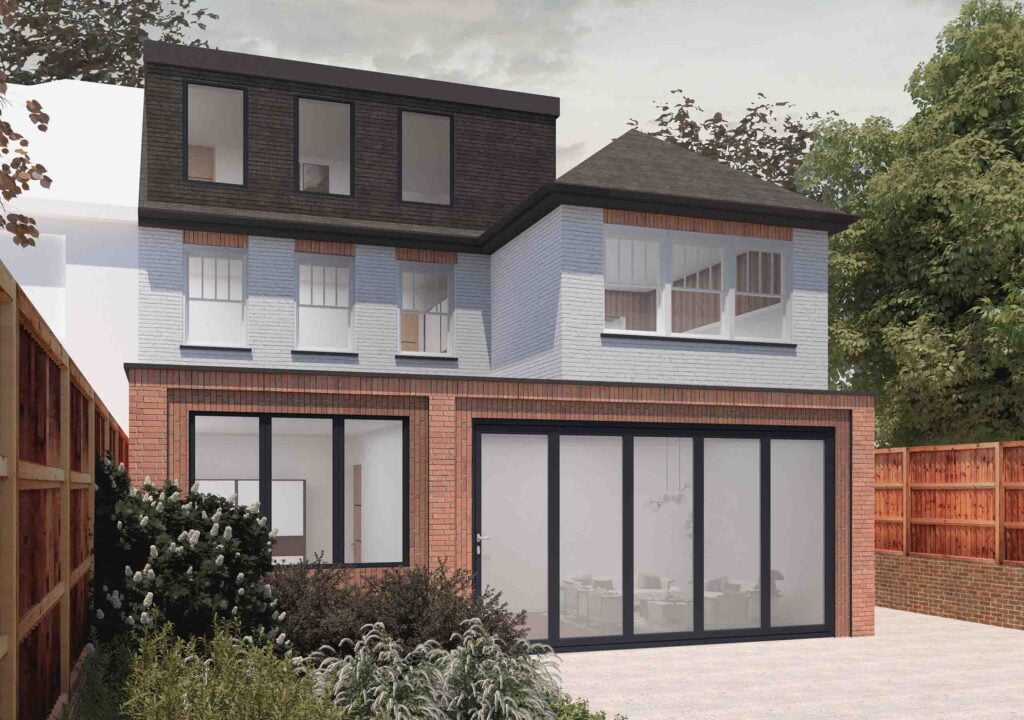
Two Storey Extension London – In & Out House
Collaborating with an experienced architectural design team and contractor is crucial for the success of your double storey extension. We offer important guidance on affordable design and construction techniques, assist in navigating the intricacies of planning permissions, and ensure compliance with all relevant regulations. The knowledge of professionals is invaluable for effectively managing expenses and enhancing the overall value of your property.
Conclusion and Next Steps
A double storey extension is a fantastic way to add space and value to your home, but it’s important to plan carefully. From initial budgeting and planning permission to design and construction, there’s a lot to consider. By working with trusted professionals and taking the time to get everything in place, your double storey extension can be a smooth and rewarding process.
Whether you are only looking to extend on the ground floor or if you are looking for other types of House Extension London, adhering to the basic processes will guarantee your project’s success.
If you’re considering a double storey extension in London, get in touch with us at DeVis Architecture. With our network of professionals and extensive experience across London, we can help bring your vision to life and guide you every step of the way.
