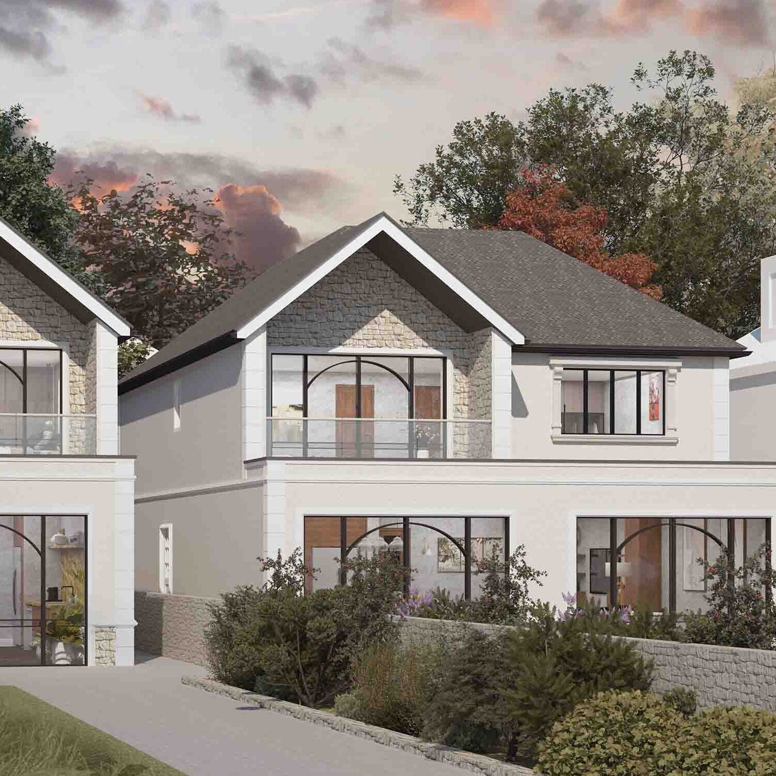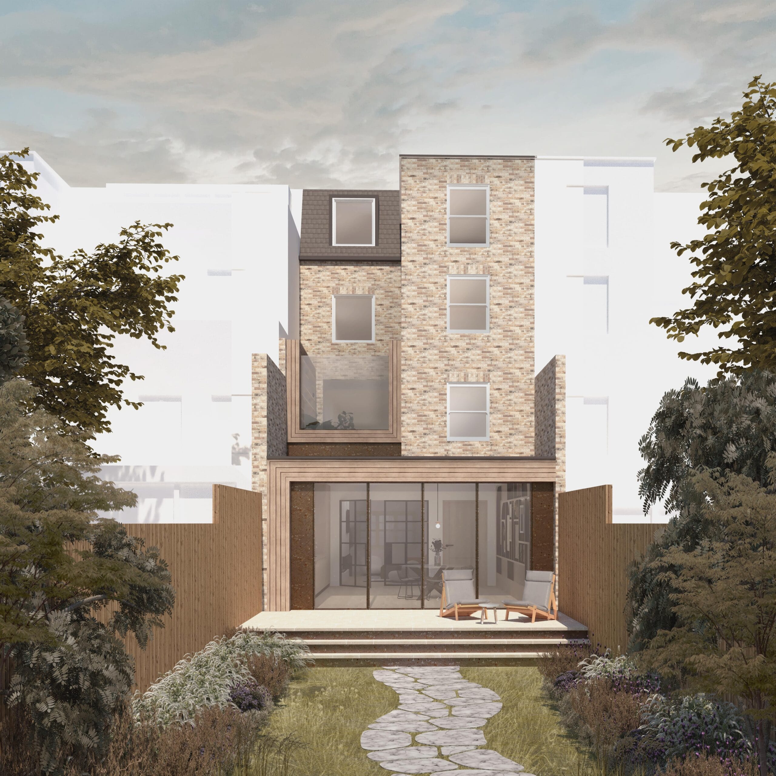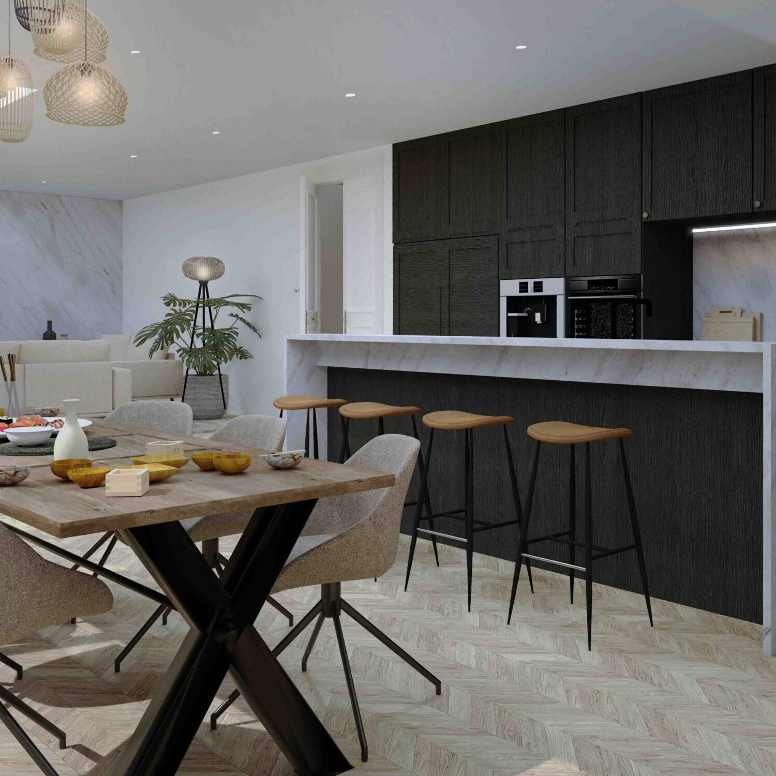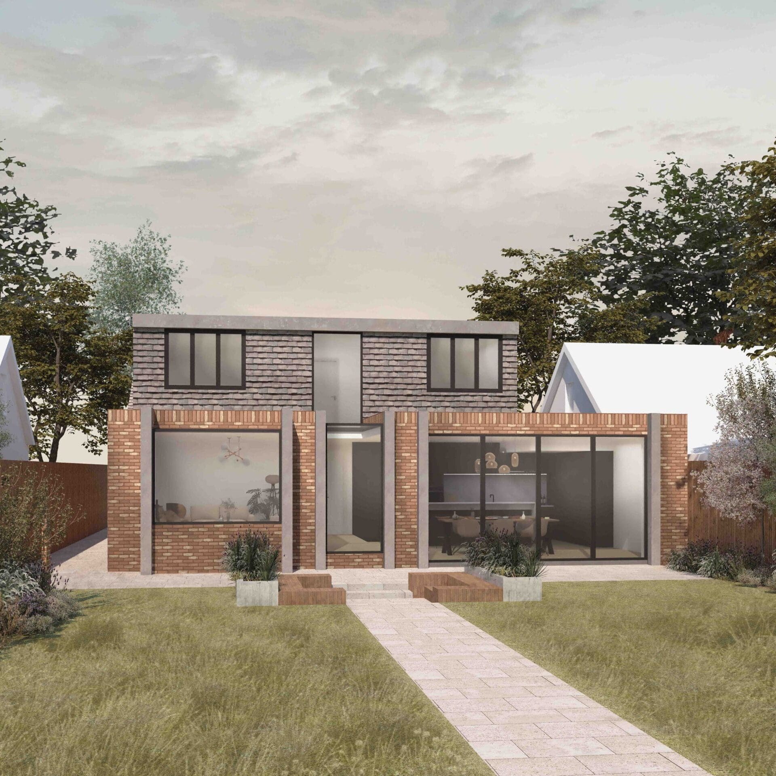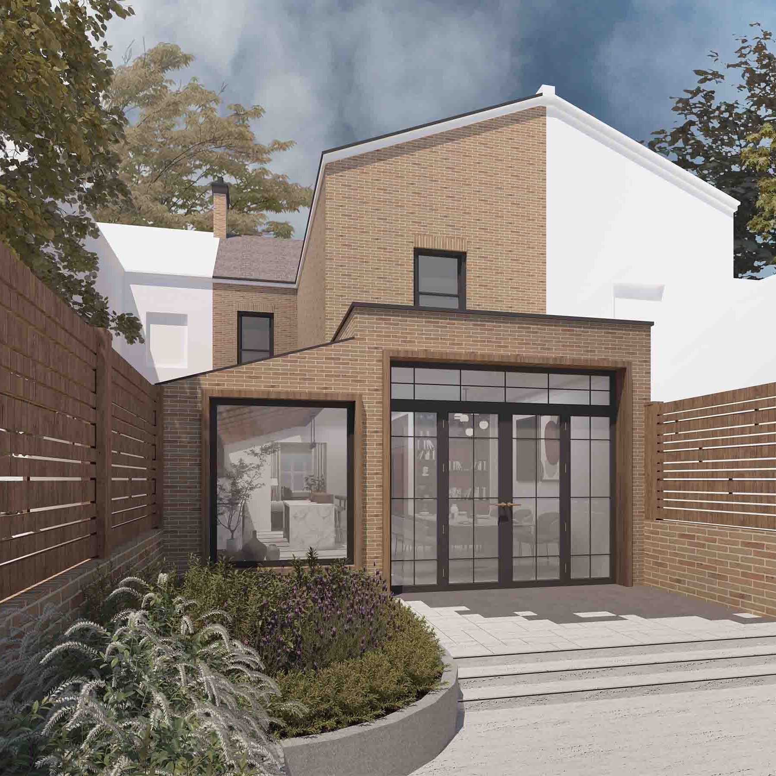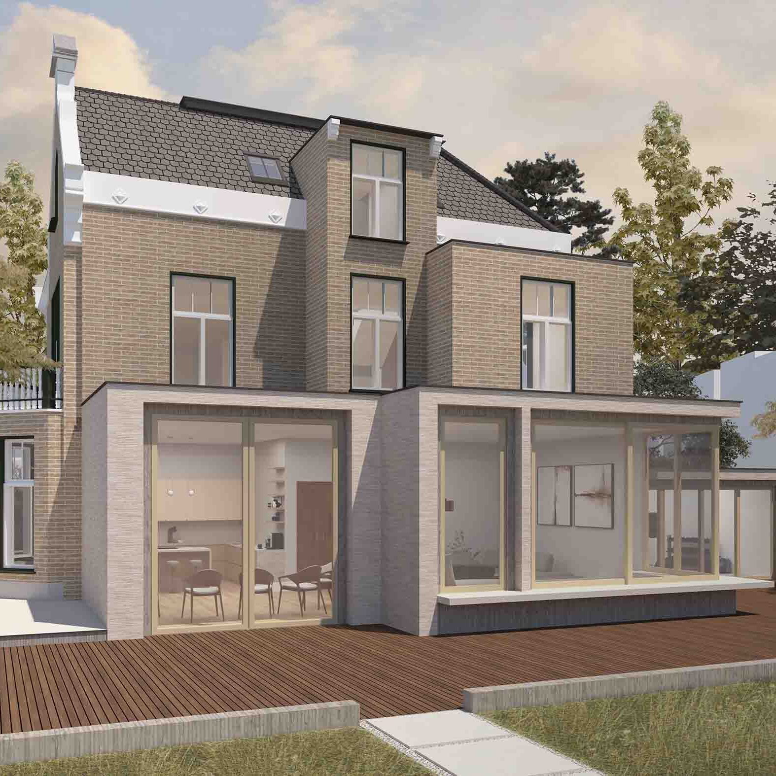House Extension Cost: The Ultimate Guide for 2026
If you’re a homeowner in London or the surrounding areas thinking of extending, you’re probably asking, “How much will my house extension cost?” Whether it’s adding that longed-for extra bedroom, expanding your kitchen to fit in a proper family dining area, or creating a bright and airy living space, a house extension can be a fantastic solution. But let’s be honest: the costs can be a bit of a minefield. So, before you jump in with both feet, it’s worth getting to grips with what you’re in for. Here’s an in-depth 2026 guide on the cost of house extensions in London, covering everything from the basics to the nitty-gritty details like VAT and unexpected variations.
In This Article
1. What Affects House Extension Cost?
2. A Closer Look at the Average Cost of Extension
3. First Fix and Second Fix House Extension Cost
4. What’s the Cost of a Kitchen Extension?
5. Price for Single Storey Extension vs Double Storey Extension
6. Variation Orders – What Are They?
7. Budget Contingencies – Be Prepared!
8. Impact of Location on House Extension Costs in London
9. Understanding VAT in Construction
10. Architectural and Specialist Fees for House Extensions
11. Architectural Fees – Surveys, Planning Permission & Technical Drawings
12. How Much Does a Home Extension Cost in 2026?
13. Hidden House Extension Costs to Watch Out For
14. Try Our House Extension Cost Calculator
15. Why Does House Extension Cost Change?
16. Final Thoughts & Next Steps
What Affects House Extension Cost?
Understanding Cost of House Extension in London: Key Factors
The cost of a house extension can swing quite a bit depending on a few key factors. Getting your head around these early on can save you from a few sleepless nights:
- Size and Scope: The most obvious factor: bigger extensions cost more. But it’s not just about square footage. The complexity of what you’re doing makes a difference too. For example, adding a simple room is one thing, but an open plan kitchen-diner with large structural changes, custom cabinets and bi-fold doors? That’s a whole other kettle of fish.
- Type of Extension: A single-storey rear extension? Usually a bit more straightforward and, therefore, cheaper. But start talking double-storey or basement conversions, and you’re looking at higher costs. Loft conversions are often seen as a budget-friendly option, but don’t forget they might require some structural work, which can add to the overall bill.
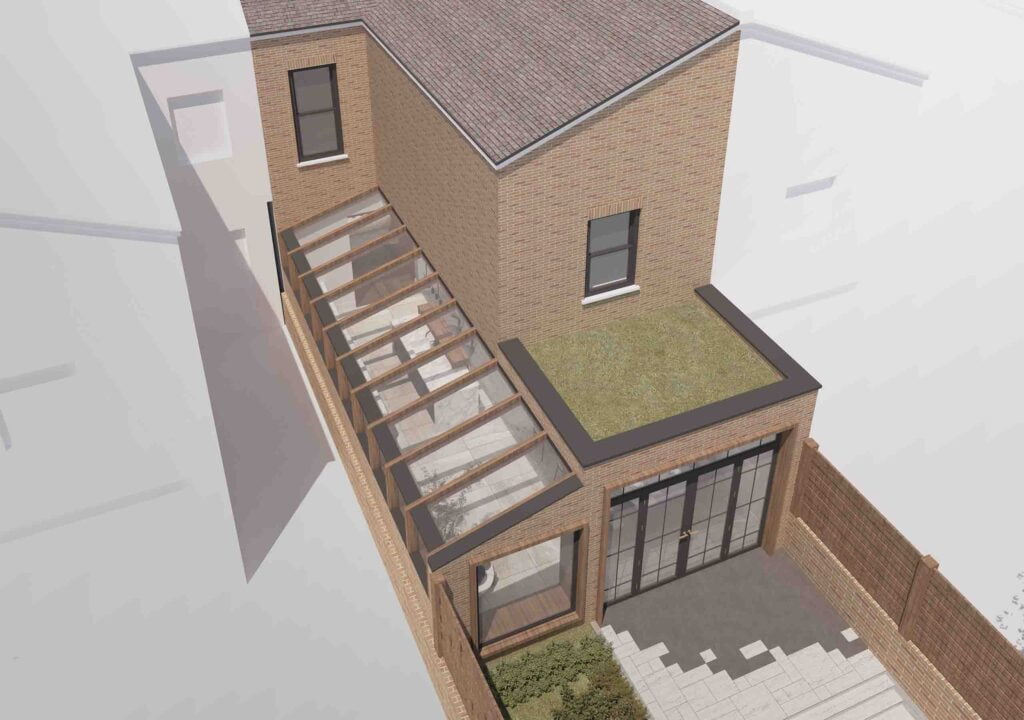
Wraparound Extension – Walnut House
- First Fix vs. Second Fix: First Fix house extension cost involves essential structural work like walls, floors, and plumbing. Second Fix adds finishing touches such as doors, skirting boards, and sockets, bringing your home to life.
- Materials and Finishes: Your choice of materials can push costs up or help keep them down. High-end choices like natural stone or bespoke cabinetry can really drive up the price. But if you’re clever with your choices, you can get a great finish without breaking the bank.
- Planning and Permissions: Don’t forget about the red tape. Depending on what you’re doing, you will either need planning permission from your local council or a lawful development certificate, and they comes with their own costs – both in terms of application fees and hiring professionals to help you navigate the process. Be sure to check your permitted development rights also, as these may cover what you are looking to achieve.
- Labour Costs: It’s no secret that London’s got some of the highest labour costs in the UK. You’re paying for expertise, especially when it comes to navigating the quirks and logistics of building in the capital.
A Closer Look at the Average Cost of Extension
So, let’s break it down. Here’s what you might expect to pay for different types of house extensions in London, based on 2025-2026 figures:

Remember, these are ballpark figures. Your actual cost of extension might be higher or lower depending on your specific project. For example, if you’re planning a kitchen extension, that’s going to bump up the total house extension cost due to the extra plumbing, electrical work, and possibly splashing out on high-end finishes.
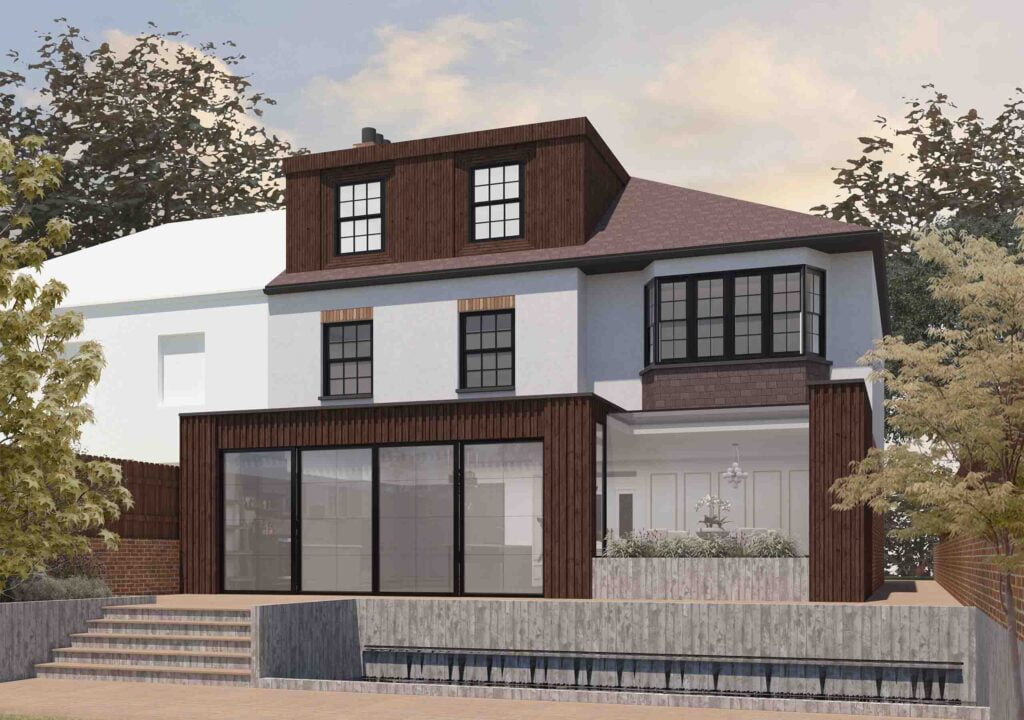
Rear Extension & Dormer – Flow House
First Fix and Second Fix House Extension Cost
First Fix vs. Second Fix: Breaking Down The Cost of House Extensions in London
As mentioned earlier, the construction process is split into two main stages: first fix and second fix. Here’s what you need to know:
- First Fix Costs: This stage includes:
- Structural Work: Building the framework, floors, walls, and roof.
- Core Systems: Installing electrical wiring, plumbing, and heating systems.
- Windows and External Doors: Getting the structure watertight with windows and doors.
This stage is all about the essentials—things you don’t necessarily see but absolutely need. It can eat up a significant chunk of your budget, particularly if your project involves complex structural work.
- Second Fix Costs: Now we’re talking about the more visible elements:
- Interior Doors, Skirting Boards, and Architraves: The finishing touches to your walls and floors.
- Electrical Fixtures: Fitting the sockets, light switches, and those swanky light fittings you’ve been eyeing up.
- Plumbing Fixtures: Installing sinks, toilets, and radiators.
The cost of extensions here can vary wildly depending on the quality of the materials you choose. Fancy marble worktops? They’ll look stunning, but they’ll also cost a pretty penny.
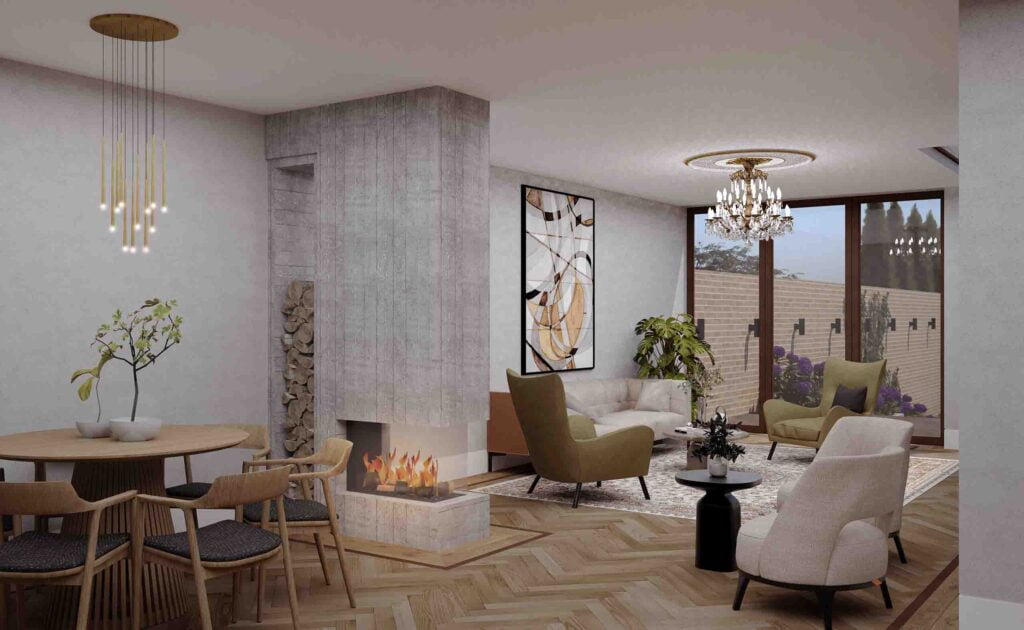
Open Plan Living & Dining – Monument House
What’s the Cost of a Kitchen Extension?
Kitchen extensions are a firm favourite in London, but they can also be one of the priciest. Here’s a rough guide to what you might be looking at in terms of kitchen extension cost:
- Low-Range Kitchens: For something simple and functional, expect to pay between £15,000 and £25,000. This would cover mid-range appliances, standard cabinets, and basic finishes. (Example brands are Wren & Howdens)
- Mid-Range Kitchens: If you’re after something a bit more stylish with higher-quality finishes and integrated appliances, you’re looking at £25,000 to £50,000. (Example brands are Sola & Hacker)
- High-End Kitchens: Want the full works? Bespoke cabinetry, top-of-the-range appliances, and premium materials like marble or granite worktops? That could set you back £50,000 or more. (Example brands are Kesseler & Tom Howley)
Keep in mind, these costs are on top of the structural work needed for the extension itself. Kitchen extensions are often more expensive because of the extra plumbing, electrics, and potentially upgrading your home’s heating system to keep everything running smoothly. One of the major cost factors is where the kitchens are produced and the specification, for example, bespoke German-made kitchens will almost always be more expensive than modular, British-made kitchens.
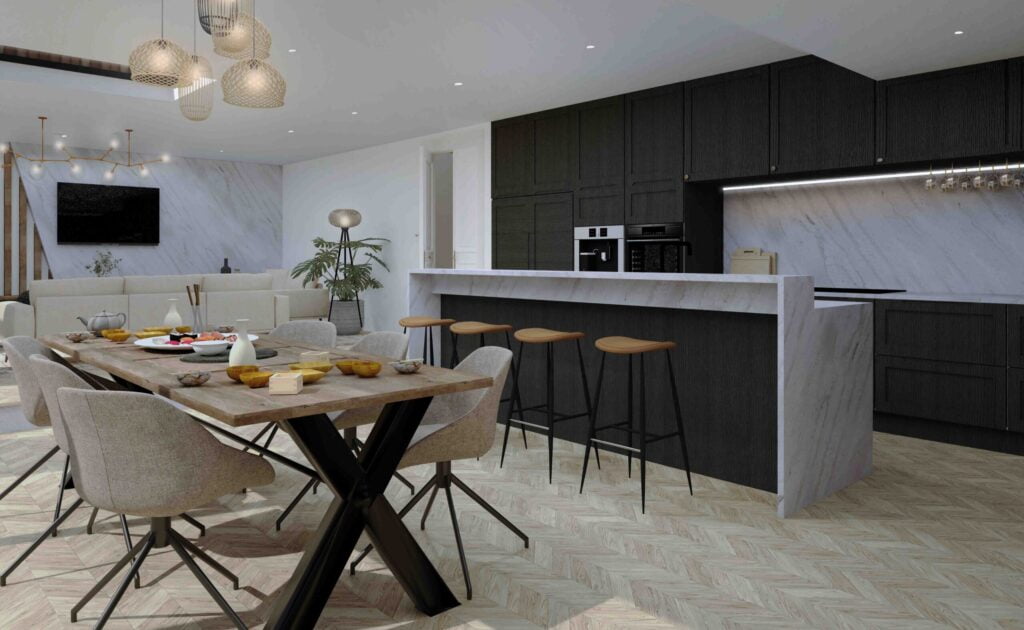
Open Plan Kitchen & Dining Room – Dash House
Price for Single Storey Extension vs Double Storey Extension
When it comes to deciding between a single storey and a double storey extension, understanding the house extension cost differences is key to making an informed decision. While a single storey extension might seem like the more budget-friendly option at first glance, opting for a double storey can actually offer better value for money when you break down the cost per square metre.
Single Storey Extension Costs
A single storey extension typically costs between £2,500 and £3,500 per square metre in London & Surrey. This range accounts for basic structural work, internal fixtures, and finishes. For example, a rear extension to expand your kitchen or living room would fall into this category.
However, the price can fluctuate depending on your choice of materials, the complexity of the design, and any bespoke elements like bi-fold doors or skylights. A single storey extension is often favoured for its straightforwardness, with fewer structural challenges and permissions compared to multi-storey builds.
So, for a 20m² single storey extension, you could be looking at a total cost of anywhere between £50,000 and £70,000 for the shell. But remember, that doesn’t include final finishes, VAT, professional fees, or potential surprises along the way, such as hidden structural issues. For a 3m² porch extension, however, you could expect to pay between £7,500 & £10,500 ++.
Double Storey Extension Costs
A double storey extension will naturally cost more overall, but surprisingly, not double the price. This is because the second floor doesn’t require its own foundation and roof—two of the more expensive parts of any build. On average, a double storey extension costs between an additional £2,000 and £3,000 per square metre depending on finishes and design complexity.
For example, if you were looking at the same 20m² footprint but across two floors, your cost would range from £90,000 to £130,000 for a double storey extension. While the upfront cost is higher, you’re essentially doubling your living space without doubling the cost, making it a smart investment for those looking to maximise both square footage and long-term property value.
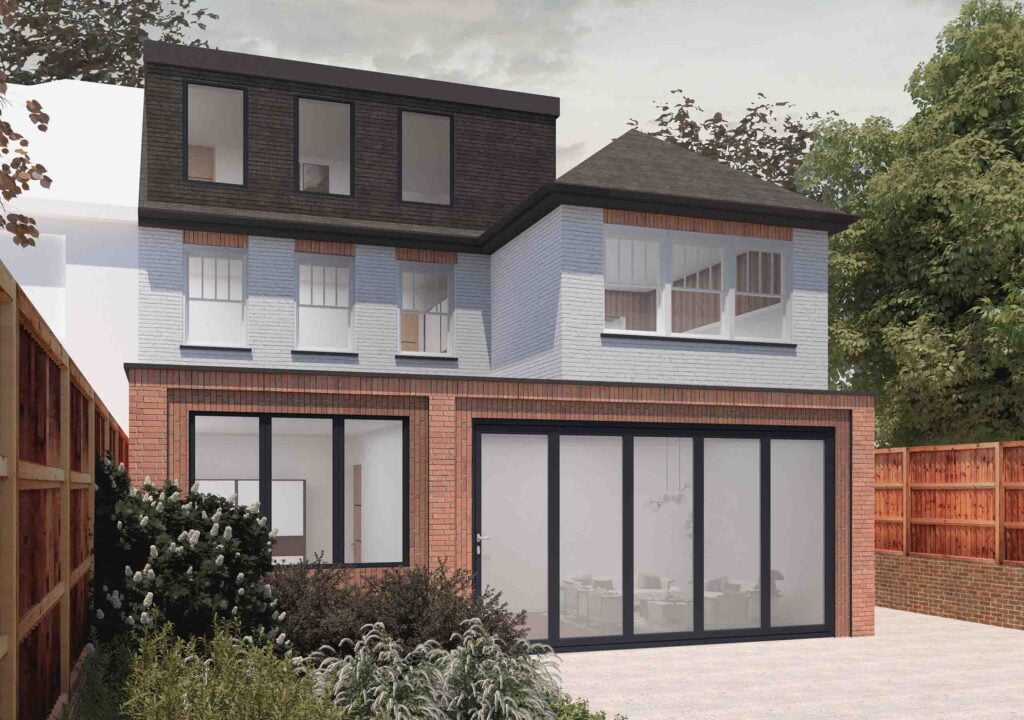
Part Single, Part Double Storey Rear Extension – In & Out House
Variation Orders – What Are They?
Variation Orders and Their Role in House Extension Price
You might have heard of variation orders, but what exactly are they? Essentially, a variation order is a formal record of any changes made to the original plan during construction, after the contract has been signed. For example:
- Client-Initiated Changes: Maybe you decide halfway through that you’d rather have hardwood floors instead of the laminate you initially picked. This change would require a variation order to adjust both the budget and the timeline.
- Unforeseen Issues: Sometimes things crop up that nobody could have predicted—like discovering your existing structure isn’t as sound as everyone thought. Addressing these issues might mean extra work and costs, which would be captured in a variation order.
- Regulatory Changes: If there’s a change in building regulations while your project is underway, you might need to alter your design or materials, which would also be documented in a variation order.
Variation orders can affect both the cost and the schedule of your project, so it’s important to keep track of them and understand their impact.
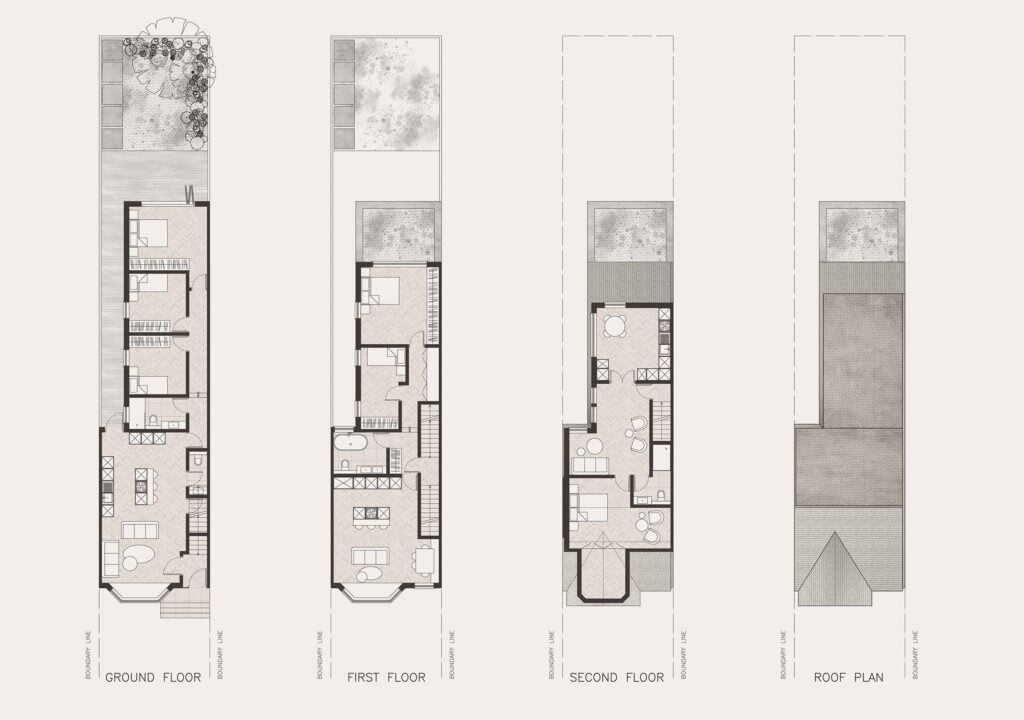
Proposed Floor Plans – Petite House
Budget Contingencies – Be Prepared!
No matter how carefully you plan, unexpected costs can and do arise. That’s why it’s wise to have a contingency fund set aside. A good rule of thumb is to reserve about 10-15% of your total budget for contingencies. This fund can help cover things like:
- Structural Surprises: Finding out your foundation needs reinforcing or there’s hidden damp can be pricey to fix.
- Material Price Hikes: Prices for materials, especially those that are imported, can fluctuate. Having a bit of extra cash can help you avoid delays.
- Design Tweaks: If you decide to upgrade or change something mid-project, your contingency fund can help cover the extra costs.
What a lot of people don’t realise it it is difficult to estimate the construction costs until you have a full set of tender drawings to work from. However, most architectural practices, including ourselves, will be able to give you a rough indication of project costs from the planning permission drawings during the initial stages, aiming to keep costs at the forefront of the decision making process.
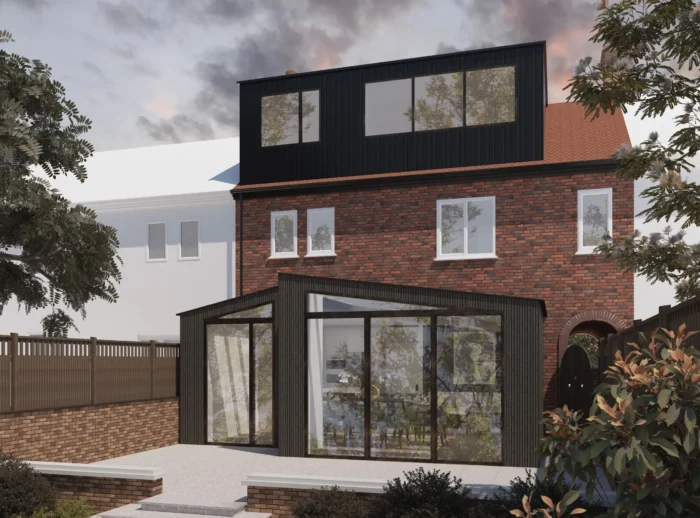
Contemporary Rear Extension & Dormer – Arch House
Impact of Location on House Extension Cost in London
When it comes to house extensions in London, your location can significantly impact the overall cost. Here’s a quick rundown of how different areas might affect your budget:
- Central London vs. Outer Boroughs: If you’re extending in Central London, expect higher costs. Not only are labour and material prices steep, but navigating the bustling cityscape can add logistical challenges and costs. On the flip side, outer boroughs, like Croydon or Bromley, often offer a bit more breathing room and can be more budget-friendly when it comes to house extension cost.
- Local Council Fees and Regulations: Different councils have varying fees for planning permissions and building regulations. Some areas might have stricter rules or additional charges, so it’s worth checking with your local council to get a clear picture of any potential costs.
- Property Values and Demand: In areas where property values are high and demand for space is intense, you might find that house extension costs are inflated due to increased competition among builders and higher local rates. Conversely, in less competitive areas, you might snag better rates.
- Access and Logistics: If your property is in a location with difficult vehicular access—think narrow streets, limited parking and space for skips—builders might charge extra for the hassle. Smooth access can keep your costs in check and make the process a lot easier.
- Neighbourhood Considerations: Some neighbourhoods have specific restrictions or covenants that could affect your extension. For example, conservation areas or areas with historical significance might have additional guidelines, which can add to your costs.
Understanding VAT in Construction
VAT Considerations in Average Cost of Extension in London
When budgeting for your house extension, it’s important to factor in VAT. In the UK, most building work attracts VAT at the standard rate of 20%, but there are some situations where it might be reduced or even exempt:
- New Builds: If your extension is part of a new build (like creating an entirely new dwelling), the work might qualify for a reduced VAT rate of 5%, or even be zero-rated in certain circumstances.
- Conversions: Converting a non-residential building into a residential space can also benefit from a reduced VAT rate of 5%.
- Listed Buildings: Work on listed buildings might be eligible for VAT relief, though the rules are a bit complex. It’s worth consulting a tax expert or your contractor to make sure you’re in compliance.
Always check with your contractor and a tax adviser to see if your project qualifies for any VAT reductions or exemptions—it could make a big difference to your overall budget.
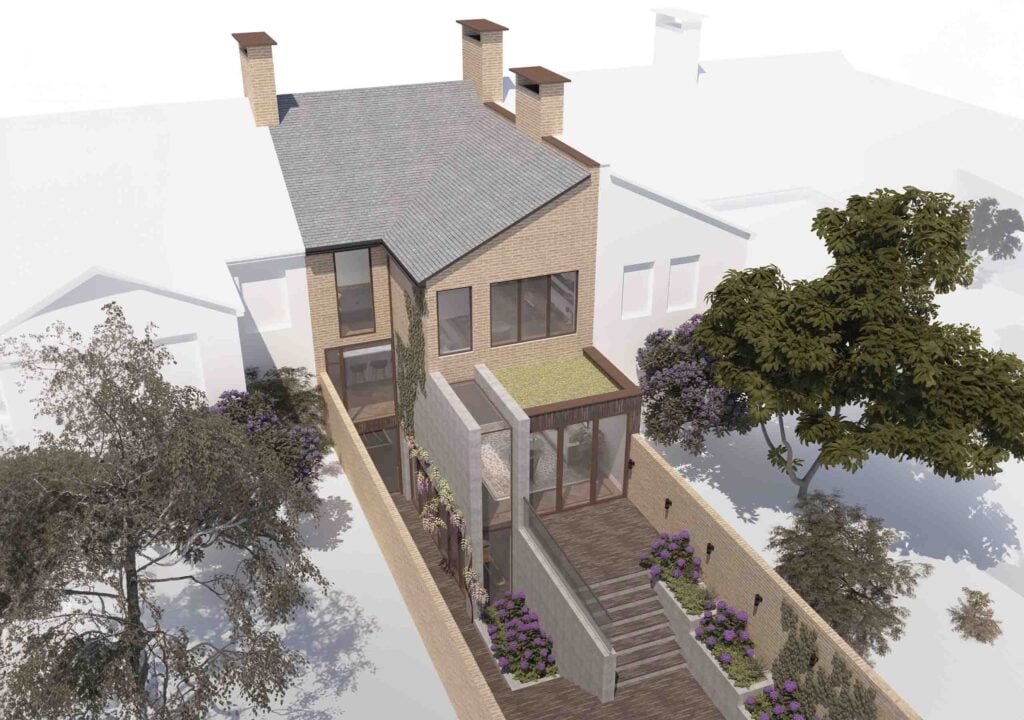
Single Storey Rear Extension & Basement – Monument House
Architectural and Specialist Fees for House Extensions
An Important Part of House Extension Cost in London
While it might be tempting to save on professional fees, investing in an experienced architectural team and specialists can actually save you money in the long run. Here’s why:
- Architectural Fees: Practices usually charge between 5-10% of the total project cost for design, planning permission and technical drawings. Their expertise ensures your design is not only functional and stylish but also compliant with local regulations. Plus, they can help you avoid costly mistakes and make sure your extension adds real value to your home.
- Structural Engineers: For projects that involve significant changes or multi-storey extensions, a structural engineer is essential. They’ll make sure your extension is safe and sound—crucial for planning approval and the long-term stability of your home.
- Specialist Consultants: Depending on your project’s complexity, you might need specialist consultants for things like party wall agreements, planning consultants, environmental impact assessments, or heritage building consents. They might seem like an added expense, but they can help keep your project on track and compliant.
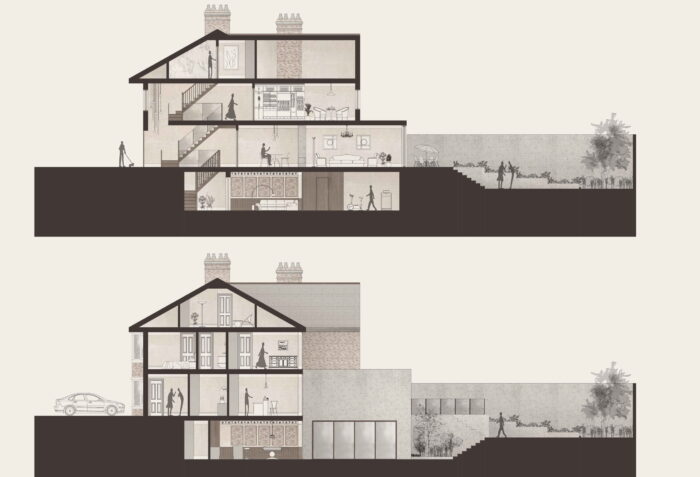
Proposed Graphical Sections – Monument House
Architectural Fees – Surveys, Planning Permission & Technical Drawings
All specialists will have their own, unique fee structure, however, here at DeVis we prefer to keep things simple. Our house extension architectural fees for the key stages, for typical projects on homes without any special site designations or bespoke design features, are as follows*:
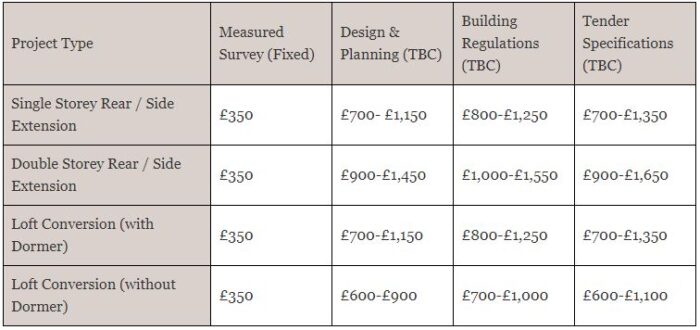
*Fees subject to review and may change over time. Get in touch for a tailored quotation!
Bear in mind that all projects come with their own unique brief and challenges, so these figures may be adaptable for your specific circumstances. Some examples where additional architectural fees will be applicable is if your property is situated in a conservation area, if there are trees close to the proposed work or if you are in an area of flood risk. In these situations, additional time and reports may be required, which will inevitable increase the cost of obtaining the required consents.
Where two or more scopes are relevant, we also offer a multi-buy discount on the full fee proposal. Contact us today to get a full, accurate quote for your upcoming project!
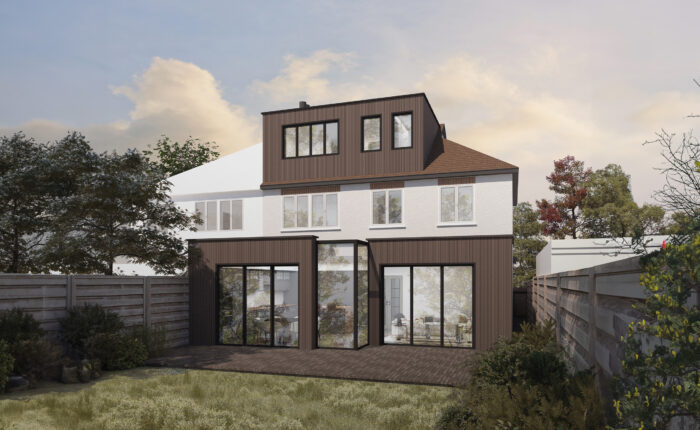
Modern House Extension Concept – Scarlet House
How Much Does a Home Extension Cost in 2026?
Considering all of the above, we still haven’t answered the basic question – ‘How much will my home extension cost?’
To get an idea on how much you can expect to be paying for your home extension, we have created some basic scenarios below. If you are interested in receiving a more tailored estimate alongside an architectural quote, send us a message today to arrange a free consultation.
Single Storey Extension Cost
- For a single storey rear extension of 3 or 4m in depth, you should expect to be paying between £60,000 to £90,000+ (shell cost only).
- For a single storey rear extension of between 4-8m in depth, you could be paying anywhere from £80,000 to £120,000+ (shell cost only).
- On single storey side extension cost, you could expect to be paying from £50,000 all the way up to £110,000+ (shell cost only), largely depending on the size of the extension.
- The major benefit of a larger extension is that you benefit from economies of scale, as the construction team are already on-site and logistically it becomes easier. This brings the total £/sqm down.
Double Storey Extension Cost
- For a double storey side extension on a semi-detached or detached home, you could end up paying anywhere from £90,000 to £150,000+ (shell cost only).
- For a double storey rear extension, costs can range from £80,000 (on terraced homes) to £180,000+ (shell cost only).
- Both of these options will largely vary on many conditions, such as if there is an existing single storey extension and if the existing foundations can support the additional load.
Loft Conversion Cost
- Your loft conversion cost will largely depend on the type and size of your property, and the existing structural conditions.
- Costs for or a hip-to-gable roof extension with rear dormer, you could pay between £70,000 to £120,000+ (shell cost only).
- Cost of L-shaped loft conversions can range from £90,000 to £120,000+ (shell cost only).
- For a loft conversion with skylights, and no external changes, you could pay anywhere from £50,000 to £65,000+ (structural work only).
- A mansard loft extension, known for its distinctive flat roof and steeply sloping sides, is one of the more expensive loft conversion options. Mansard loft costs generally range from £100,000 to £150,000+ (shell cost only), as the structural changes often require extensive work to the roof.
Wraparound Extension Cost
- A wraparound extension, which combines a rear and side extension to create an L-shaped addition, typically costs between £120,000 to £200,000+ (shell cost only), depending on the size and complexity of the design.
- This type of extension is often chosen to maximise ground floor space and can significantly enhance the functionality and value of your home.
These estimates are quite loose and do not include professional fees, specific design elements, second fix materials or VAT. Be sure to speak with your design team or a trusted contractor to establish a realistic budget for your project.
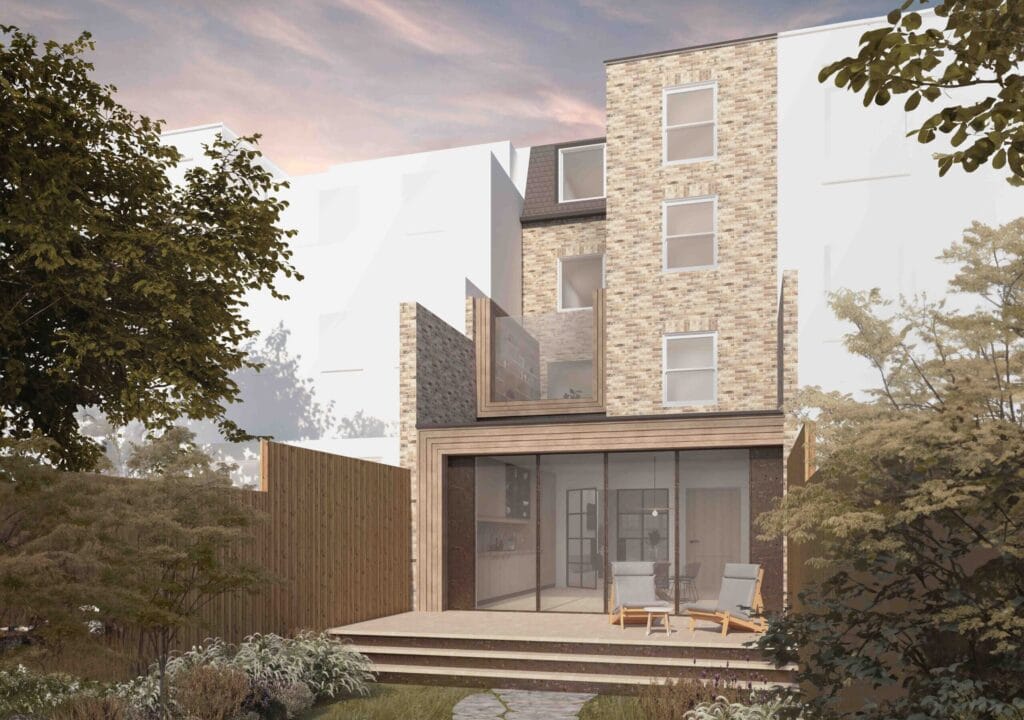
Minimalistic Double Storey Extension – Copper House
Hidden House Extension Costs to Watch Out For
When planning a house extension, most homeowners focus on the obvious costs like materials, labour, and planning fees. However, it’s often the hidden house extension costs that catch people off guard, causing budgets to spiral unexpectedly. Below, we’ve outlined some common hidden costs you should be aware of to avoid any nasty surprises along the way.
- Variation Orders: Changes to the project scope during construction can lead to additional costs. Finalise decisions before starting to avoid surprises.
- 10-15% Contingency Fund: Set aside this percentage of your budget for unexpected expenses like structural issues or design changes to ensure financial flexibility.
- Detailed Specifications: Provide clear, detailed specifications for materials and finishes in your initial quotes. This reduces the risk of vague estimates and additional costs later.
- Site Access and Logistics: Consider potential access issues for builders. Difficult access can increase delivery and equipment costs, so factor this into your budget.
- Unforeseen Structural Work: Older properties may have hidden issues, such as rotten timber or outdated wiring. A thorough survey can help identify potential problems and prepare for extra costs.
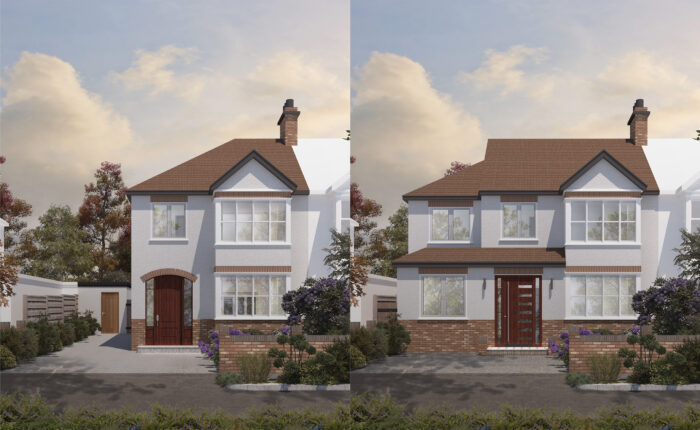
Before and After Loft Conversion & Two Storey Side Extension – Scarlet House
Do the Benefits Outweigh the Costs?
You might be wondering what many people also question when considering a home extension project. Is it worth it? Will I see a return on my investment?
When it comes to designing the perfect space for you, we often find that there is a fine line between personal and financial gain. After all, whether we are helping you create your, ‘forever-home,’ or your home for the next 2-5 years, there will a big difference in your prioroties.
Here at DeVis Architecture, we prioritise understand your unique goals and requirements, including what brings the most comfort for you when embarking on this journey. If your goal is to ensure that your home extension is worth it in terms of financial gain, then we will adjust our methodology to help you achieve that goals. Likewise, if we are designing your home for decades to come, personal value and creating spaces which truly reflect you and your lifestyle will become our priority.
Try Our House Extension Cost Calculator
Thinking about extending your home but unsure about the costs? Try our house extension cost calculator! It’s quick, easy, and gives you an instant estimate for your project. Simply enter a few details, and you’ll have a clearer idea of what to expect—no guessing involved. Click the button on the right to start – it only takes 30 seconds.
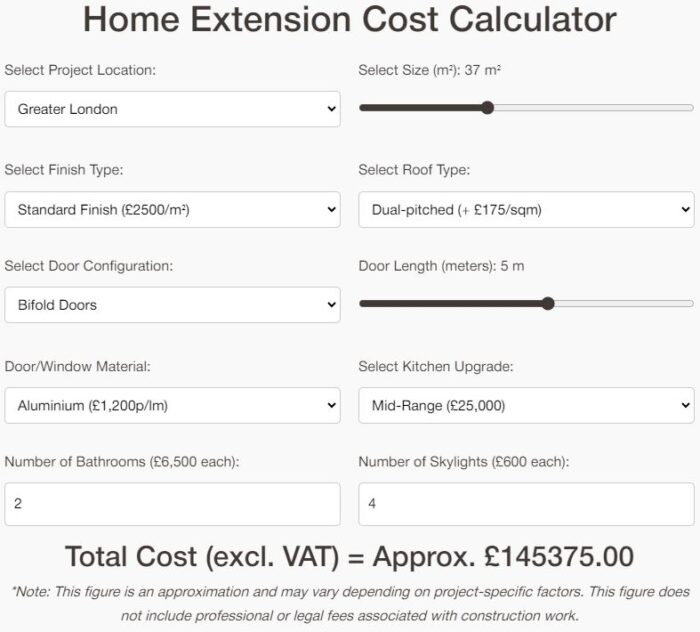
House Extension Cost – Extension Cost Calculator by DeVis Architecture
Why Does House Extension Cost Change?
One of the big talking points in 2026 is why house extension costs never seem to stay consistent. Gone are the days when you could build a decent-sized extension for a fraction of your home’s value. So, what’s behind the price jumps?
Inflation & Cost of Living
Everything’s more expensive – from bricks to builder’s lunches. Inflation drives up material prices and labour rates, and that cost trickles straight into your build.
Global Financial Uncertainty
Economic wobbles, wars, fuel price spikes – all of these create instability in the construction industry. Suppliers hedge their bets, and prices go up to protect against risk.
Skilled Labour Market Conditions
There’s a real shortage of experienced tradespeople. With demand outstripping supply, skilled labour comes at a premium, especially in London and the South East.
Regulatory & Tax Changes
New Building Regulations, like tougher rules on insulation or overheating, can mean more complex designs and pricier materials. Planning delays and VAT rules don’t help either.
Timing and Seasonality
Summer builds are more popular, so prices tend to rise with demand. If you’re flexible on start dates, building in off-peak months can sometimes save you money.
Final Thoughts & Next Steps
Extending your home can be a brilliant way to enhance your living space and boost your property’s value, but it’s essential to go in with your eyes wide open. By planning carefully, budgeting for the unexpected, and working with seasoned professionals, you can ensure your extension is a sound investment. However, I think the length of this blog speaks for itself in terms of factors that impact home extension cost in 2026 and beyond.
If you’re thinking about a house extension or renovation project, get in touch with us at DeVis Architecture. We’ve got a wealth of experience across London and the Home Counties, and we’re here to help you turn your vision into reality – without any unpleasant surprises along the way.
